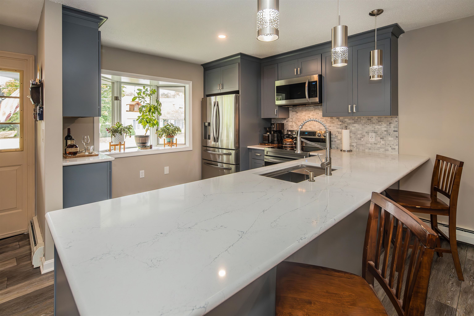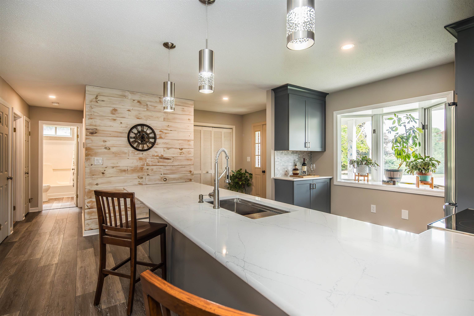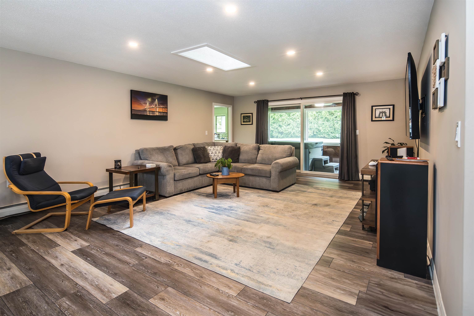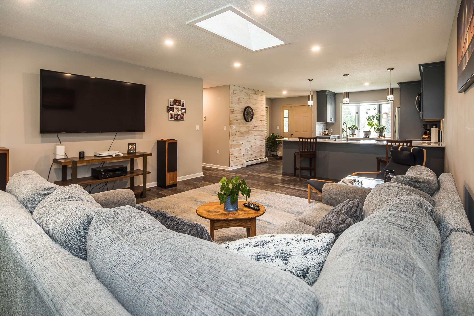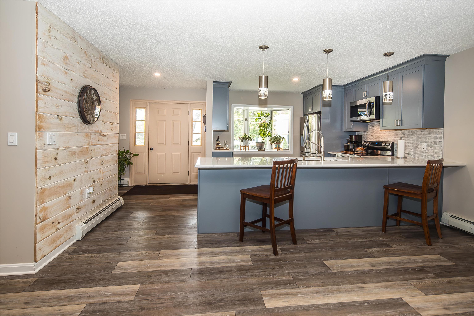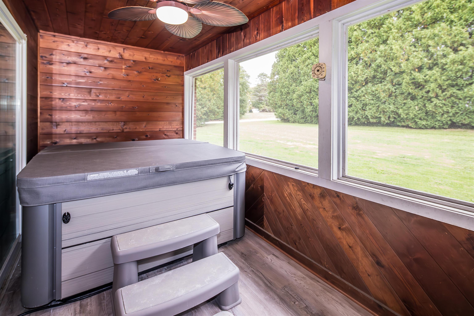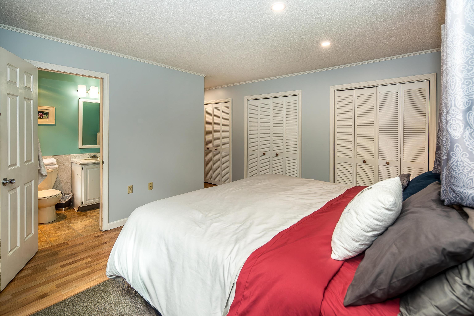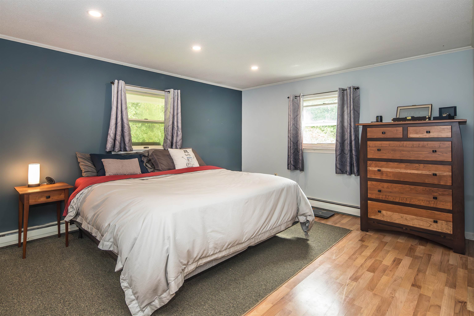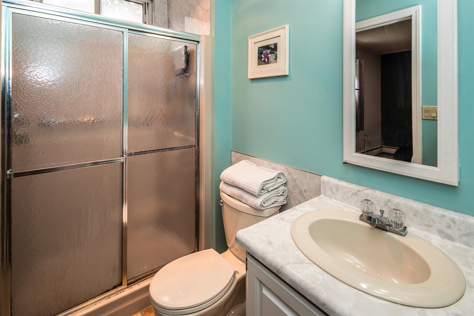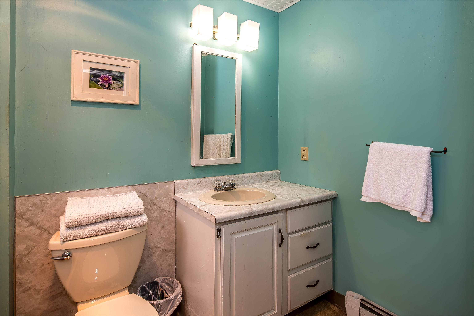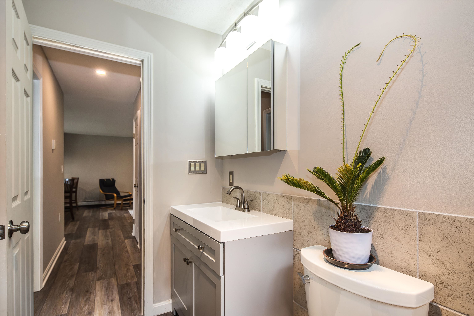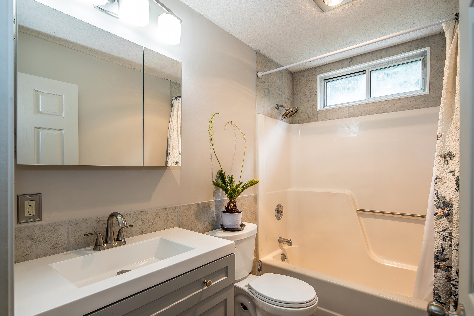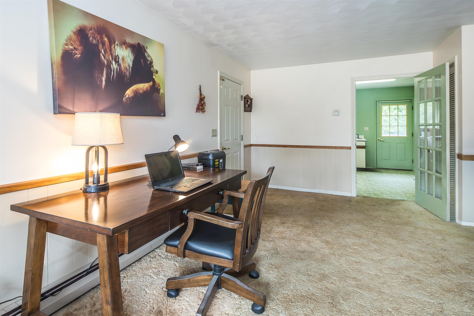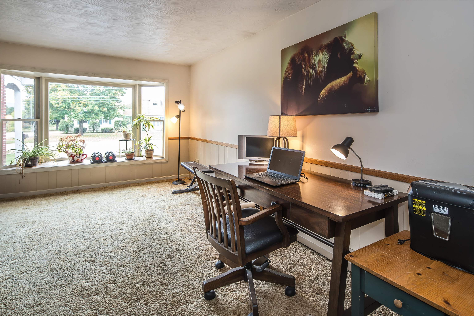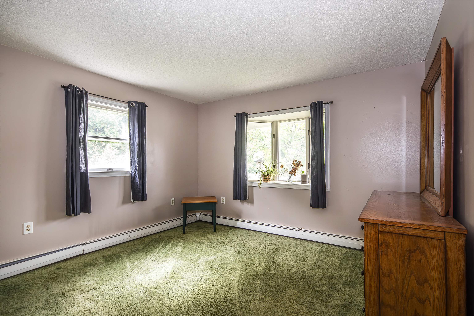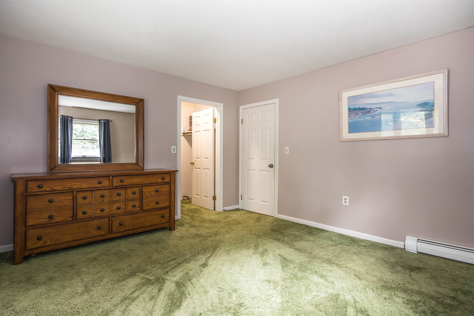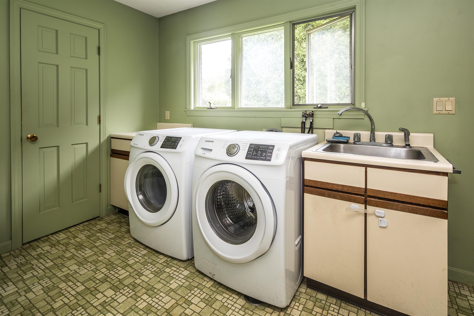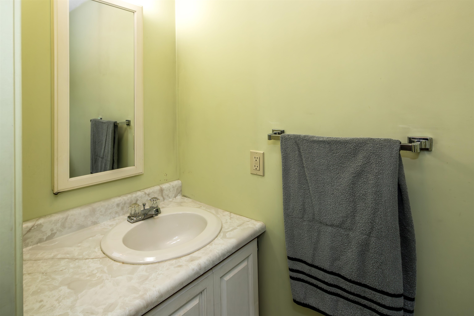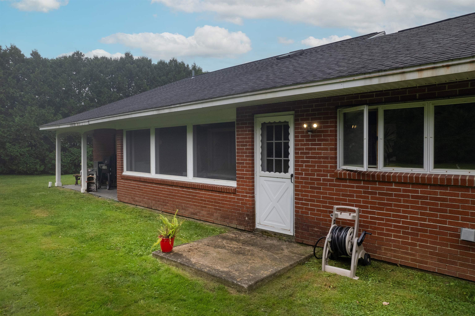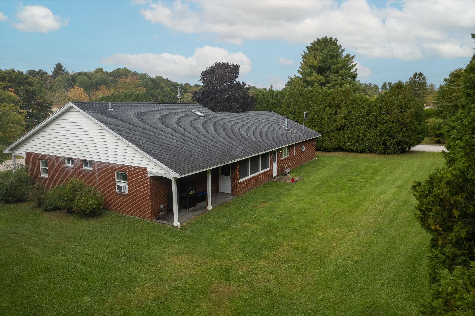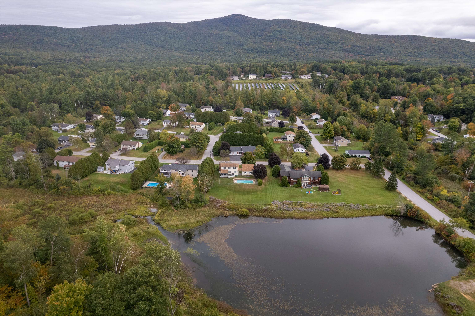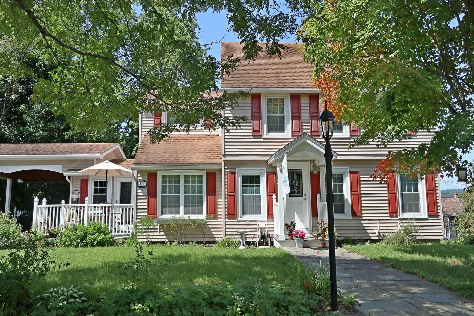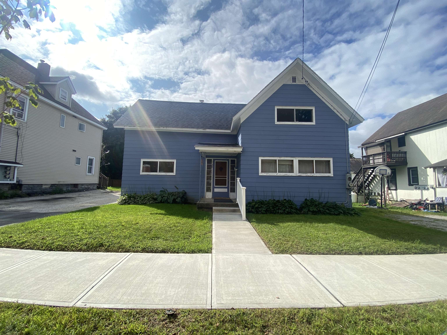1 of 27
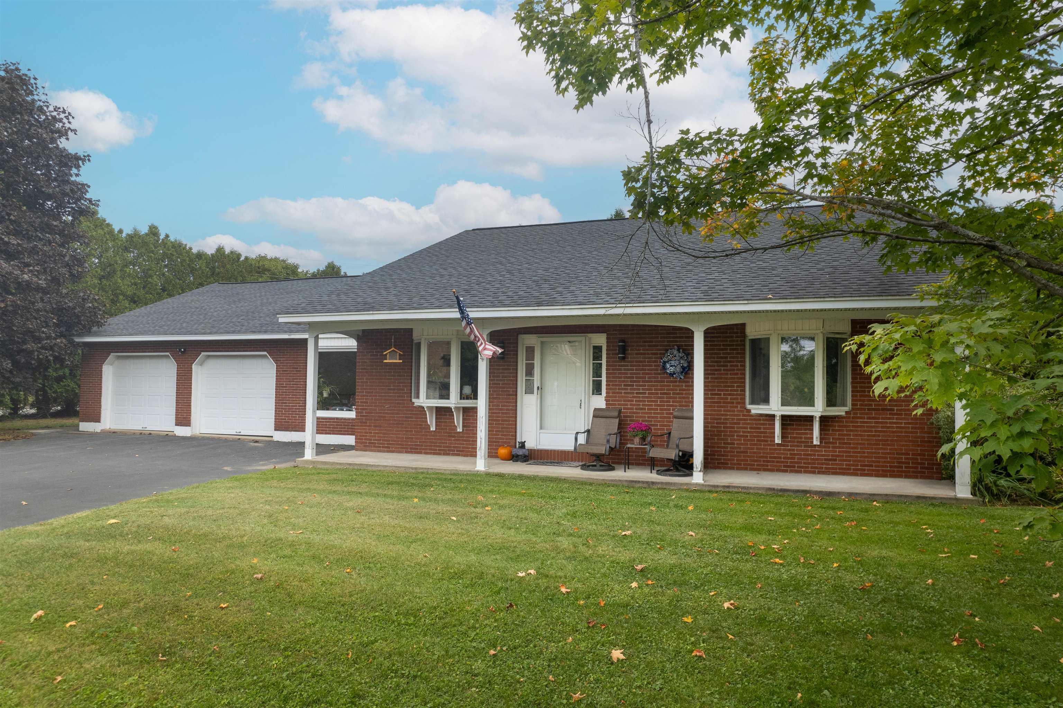
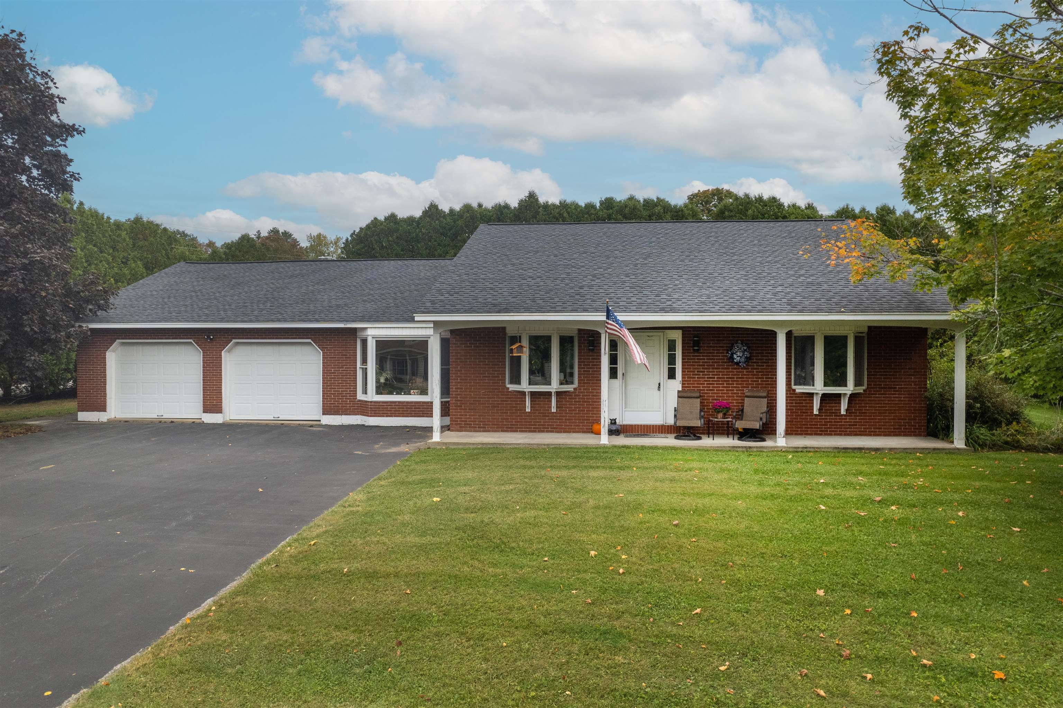

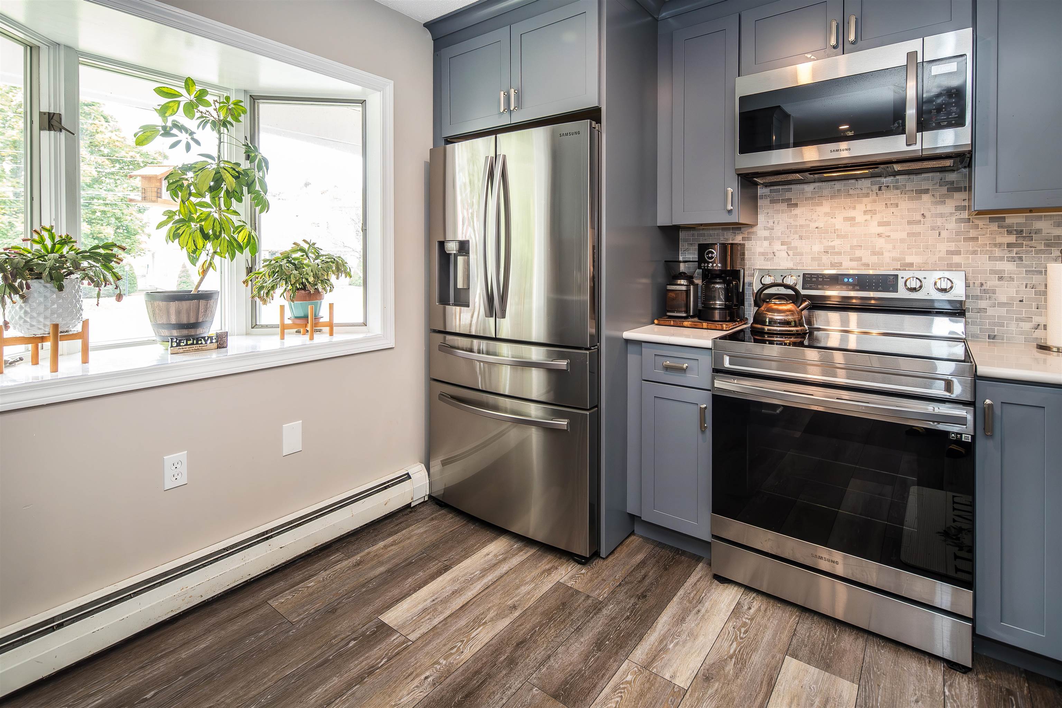
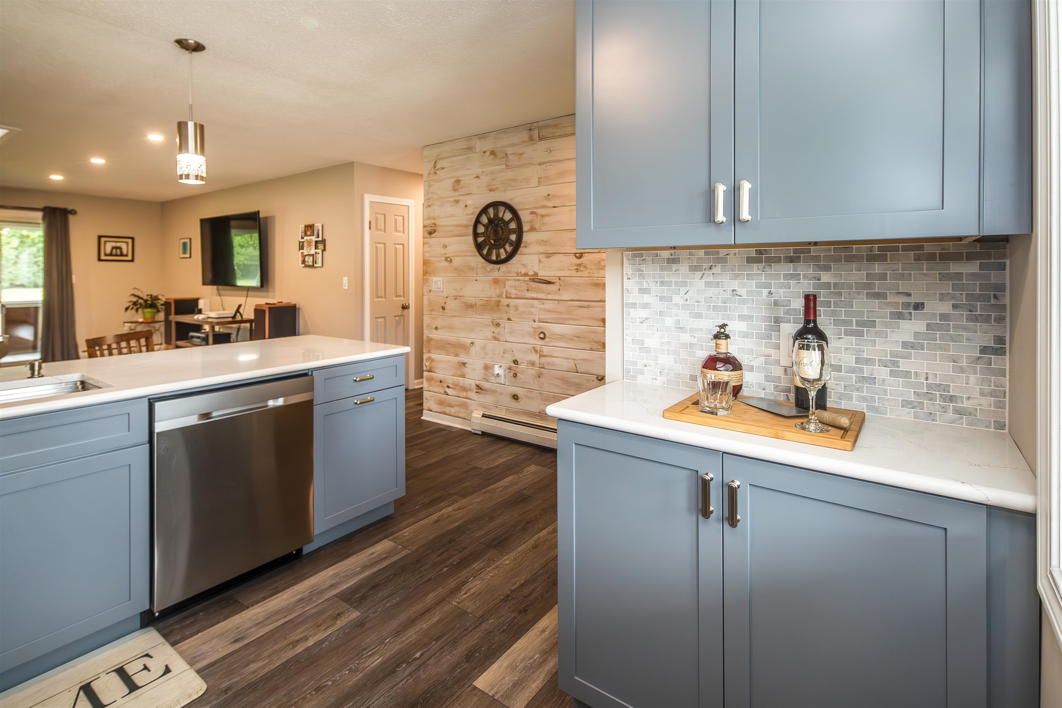
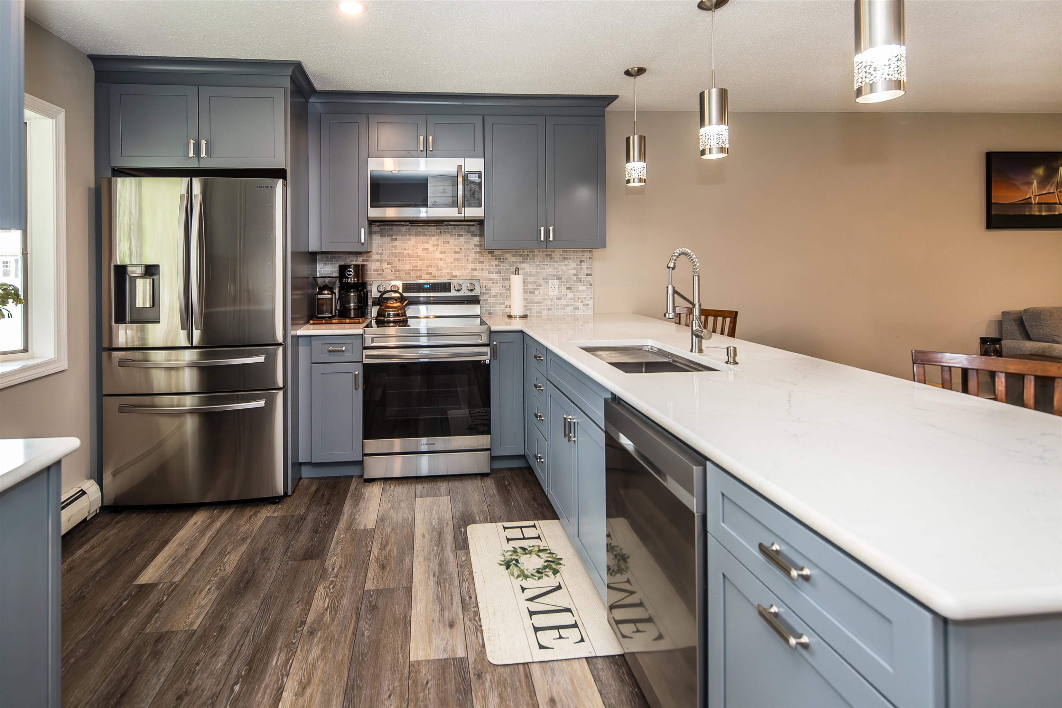
General Property Information
- Property Status:
- Active
- Price:
- $310, 000
- Assessed:
- $0
- Assessed Year:
- County:
- VT-Rutland
- Acres:
- 0.35
- Property Type:
- Single Family
- Year Built:
- 1983
- Agency/Brokerage:
- Kevin Holmes
Blue Slate Realty - Bedrooms:
- 2
- Total Baths:
- 3
- Sq. Ft. (Total):
- 1542
- Tax Year:
- 25
- Taxes:
- $7, 284
- Association Fees:
From the moment you walk through the door, you’ll feel the charm of this thoughtfully designed home. The gorgeous kitchen renovation steals the show, with sleek countertops, custom cabinetry, and stainless steel appliances that will delight any home chef. The expansive closet space throughout offers room for everything—whether it’s winter gear or a wardrobe that’s ready for all four seasons. The primary bedroom features a serene private en suite bathroom, creating a perfect escape for peaceful mornings and unwinding after a long day. And just wait until you step outside! Imagine ending the day with a luxurious soak in your brand-new hot tub, soaking in the tranquility of your private corner lot. The one-level living layout ensures ease and accessibility, with everything right where you need it, while the 2-car garage means no more shoveling snow off your car during those chilly Vermont winters. Located in a peaceful neighborhood yet minutes from town, the hospital, and all the conveniences Rutland has to offer, this home checks all the boxes for comfort, style, and convenience. Showings begin 10/5/24.
Interior Features
- # Of Stories:
- 1
- Sq. Ft. (Total):
- 1542
- Sq. Ft. (Above Ground):
- 1542
- Sq. Ft. (Below Ground):
- 0
- Sq. Ft. Unfinished:
- 0
- Rooms:
- 5
- Bedrooms:
- 2
- Baths:
- 3
- Interior Desc:
- Hot Tub, Kitchen/Family, Kitchen/Living, Living/Dining, Primary BR w/ BA, Natural Light, Laundry - 1st Floor
- Appliances Included:
- Dishwasher, Microwave, Refrigerator, Stove - Electric
- Flooring:
- Carpet, Tile, Vinyl Plank
- Heating Cooling Fuel:
- Oil
- Water Heater:
- Basement Desc:
Exterior Features
- Style of Residence:
- Ranch
- House Color:
- Brick
- Time Share:
- No
- Resort:
- No
- Exterior Desc:
- Exterior Details:
- Garden Space, Natural Shade, Porch - Screened
- Amenities/Services:
- Land Desc.:
- Corner, Near School(s)
- Suitable Land Usage:
- Roof Desc.:
- Shingle
- Driveway Desc.:
- Paved
- Foundation Desc.:
- Concrete
- Sewer Desc.:
- Public
- Garage/Parking:
- Yes
- Garage Spaces:
- 2
- Road Frontage:
- 0
Other Information
- List Date:
- 2024-09-30
- Last Updated:
- 2024-10-03 14:46:59


