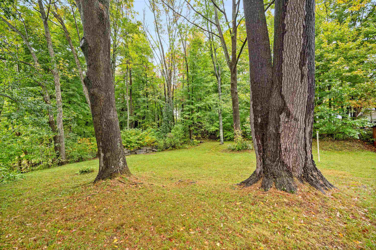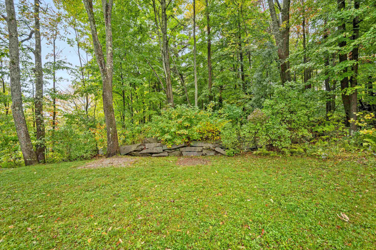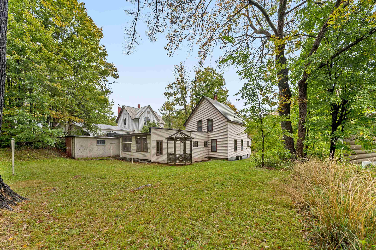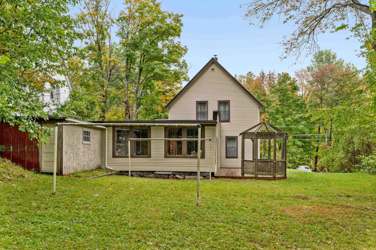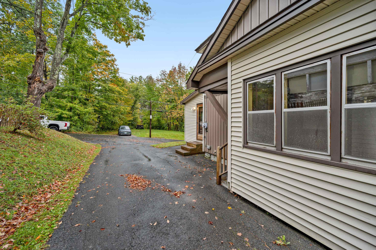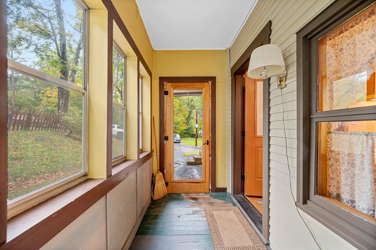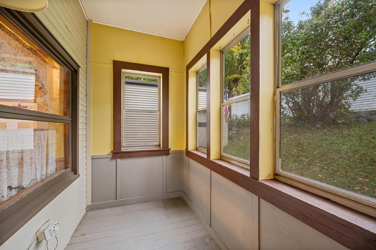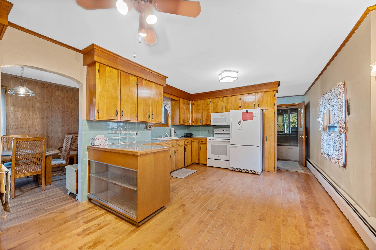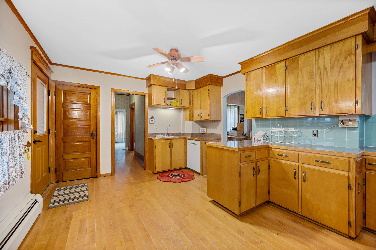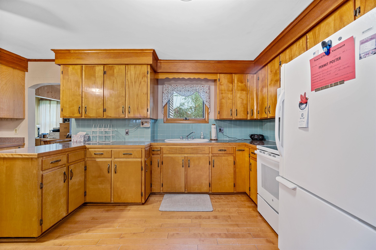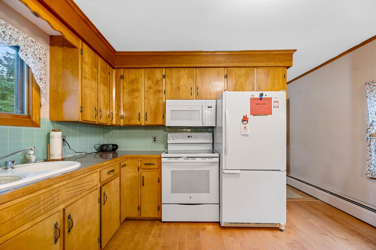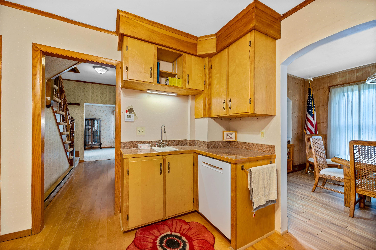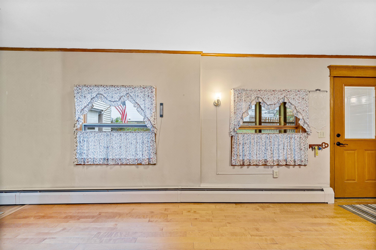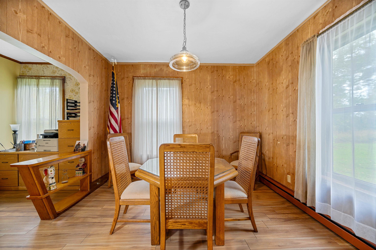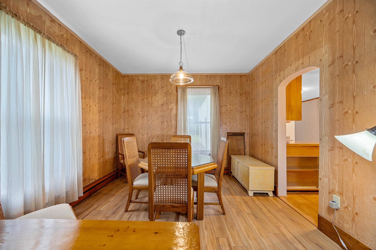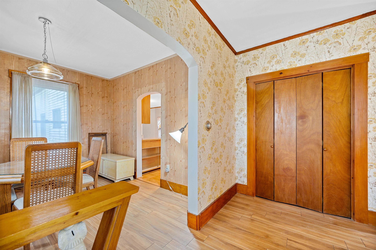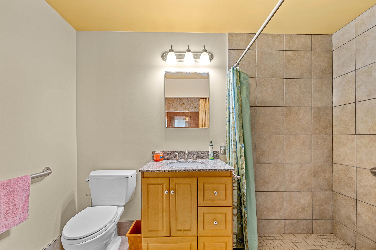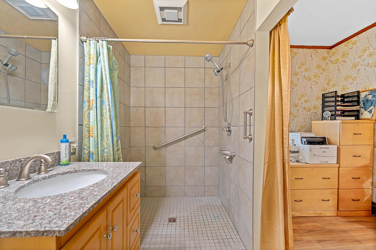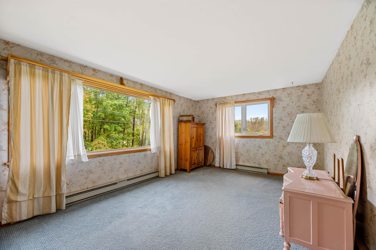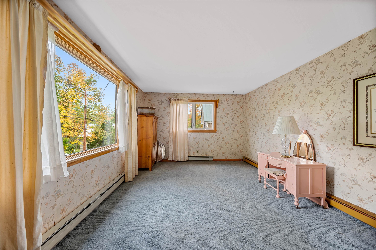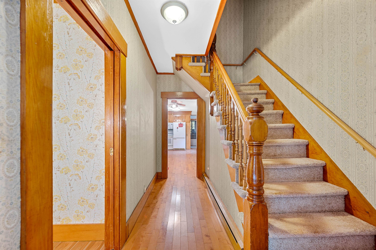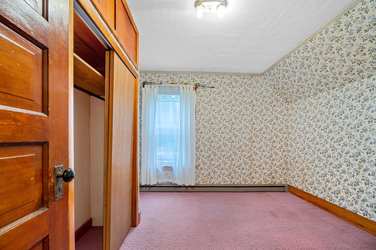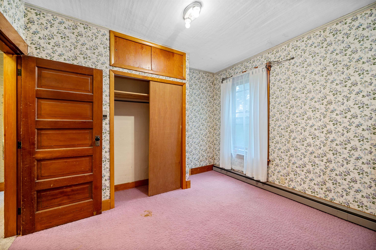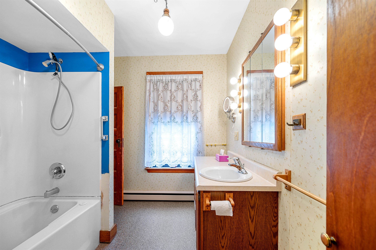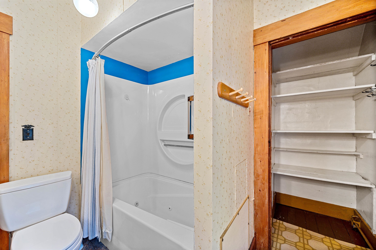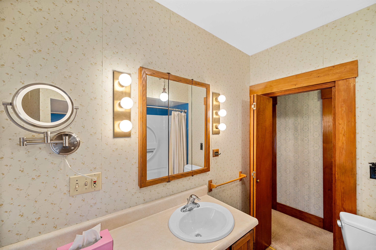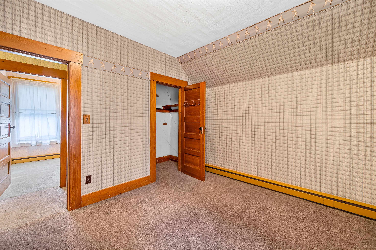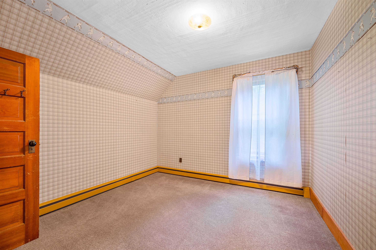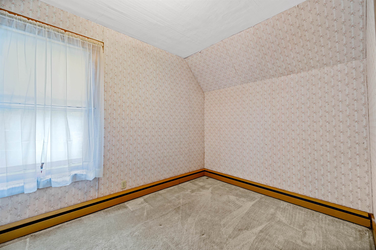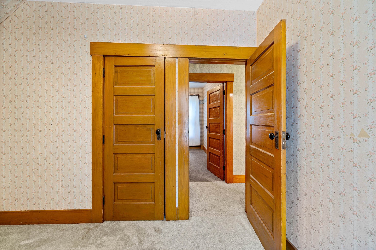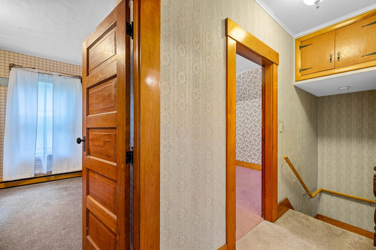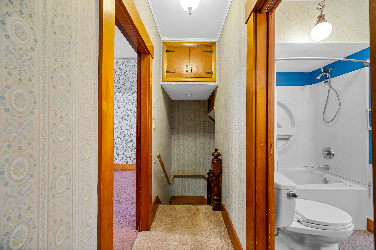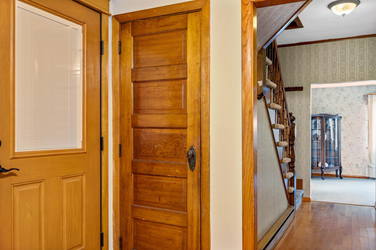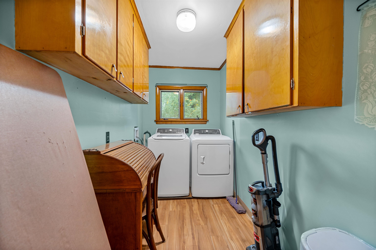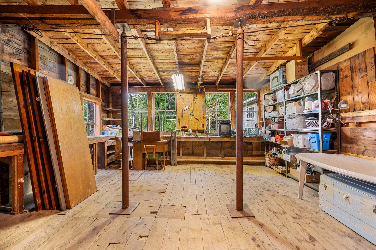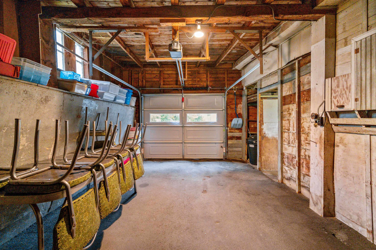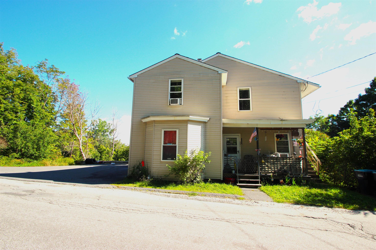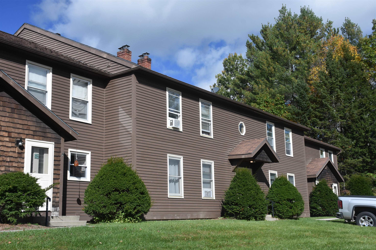1 of 42

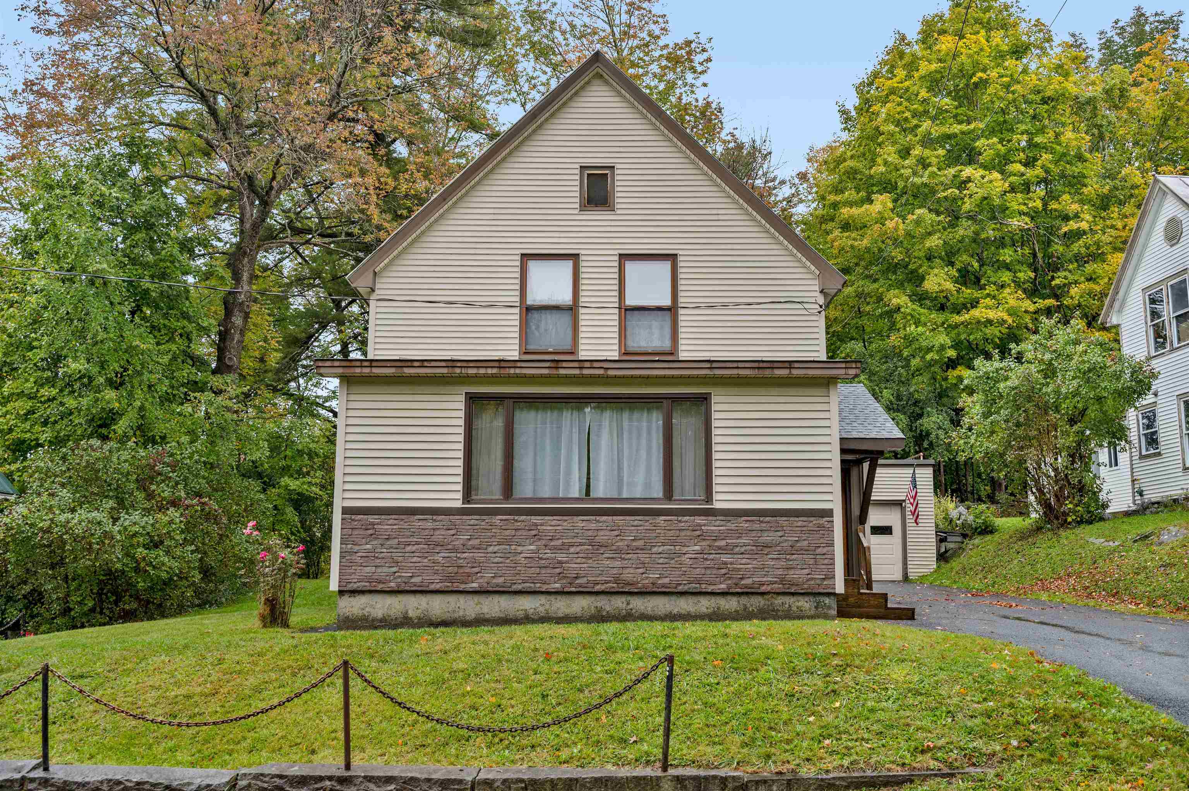

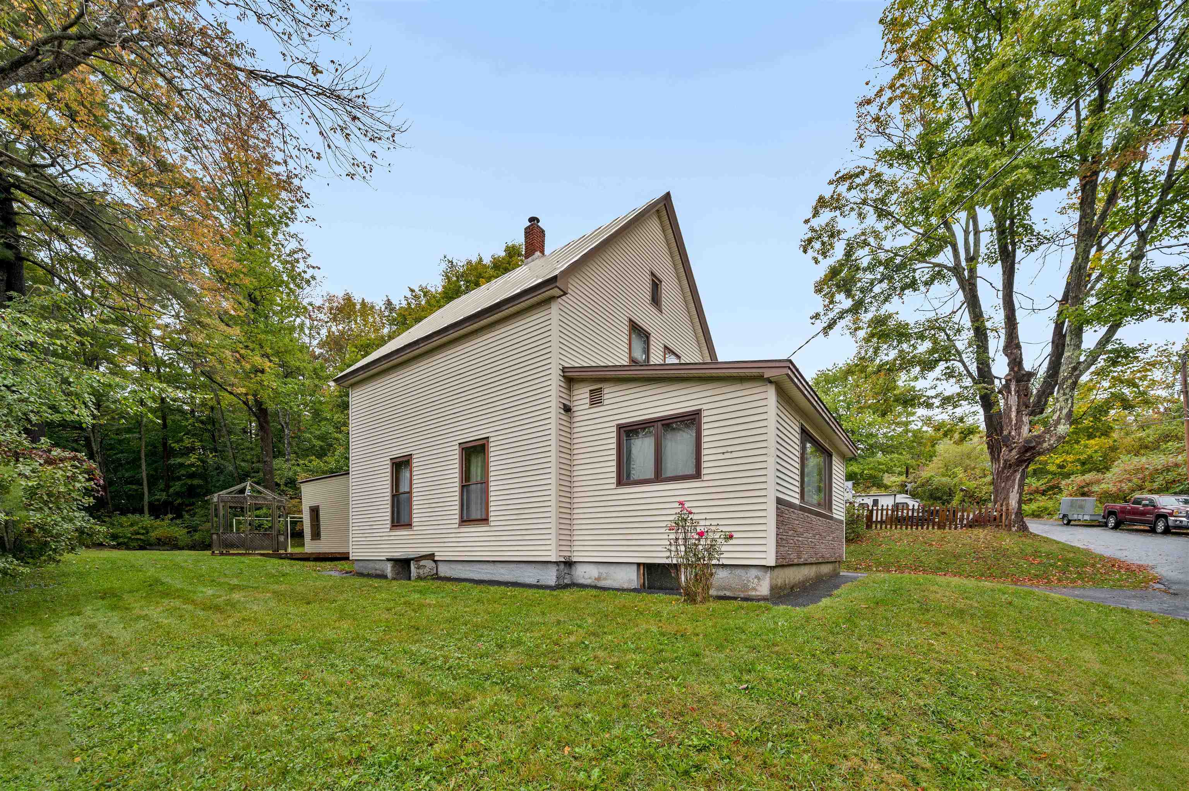
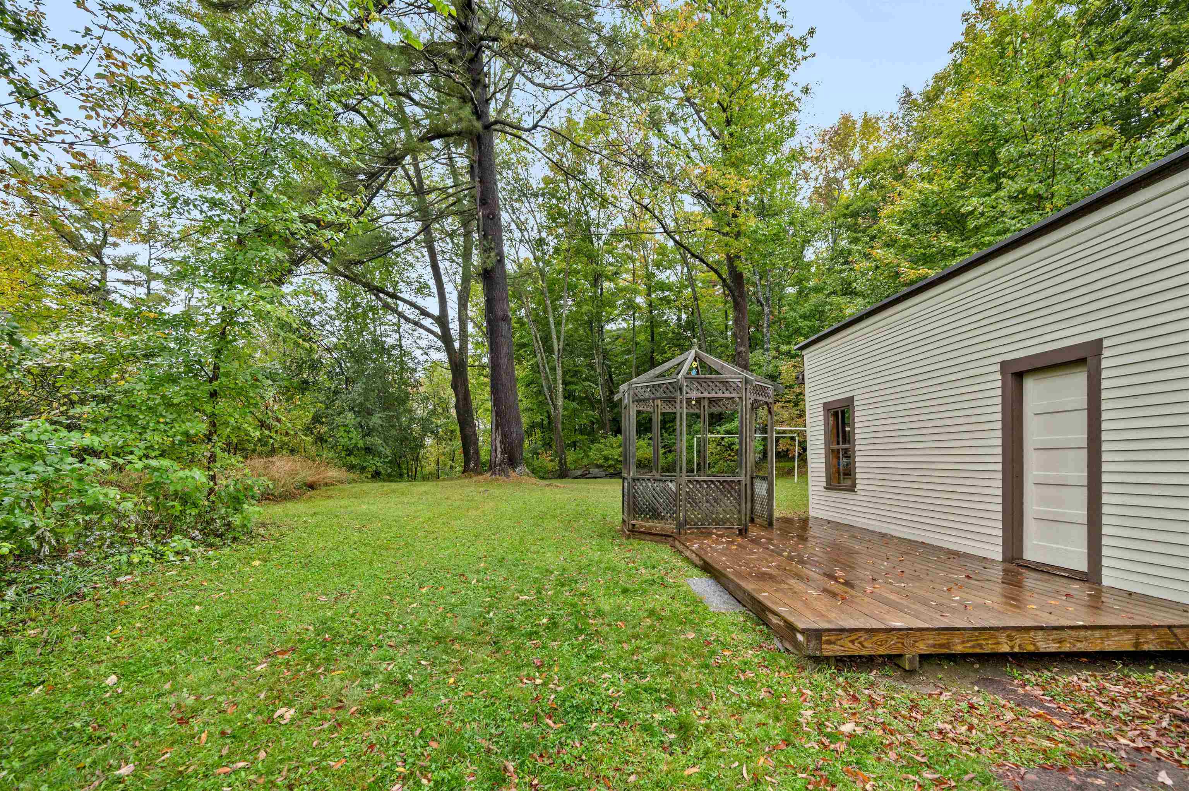
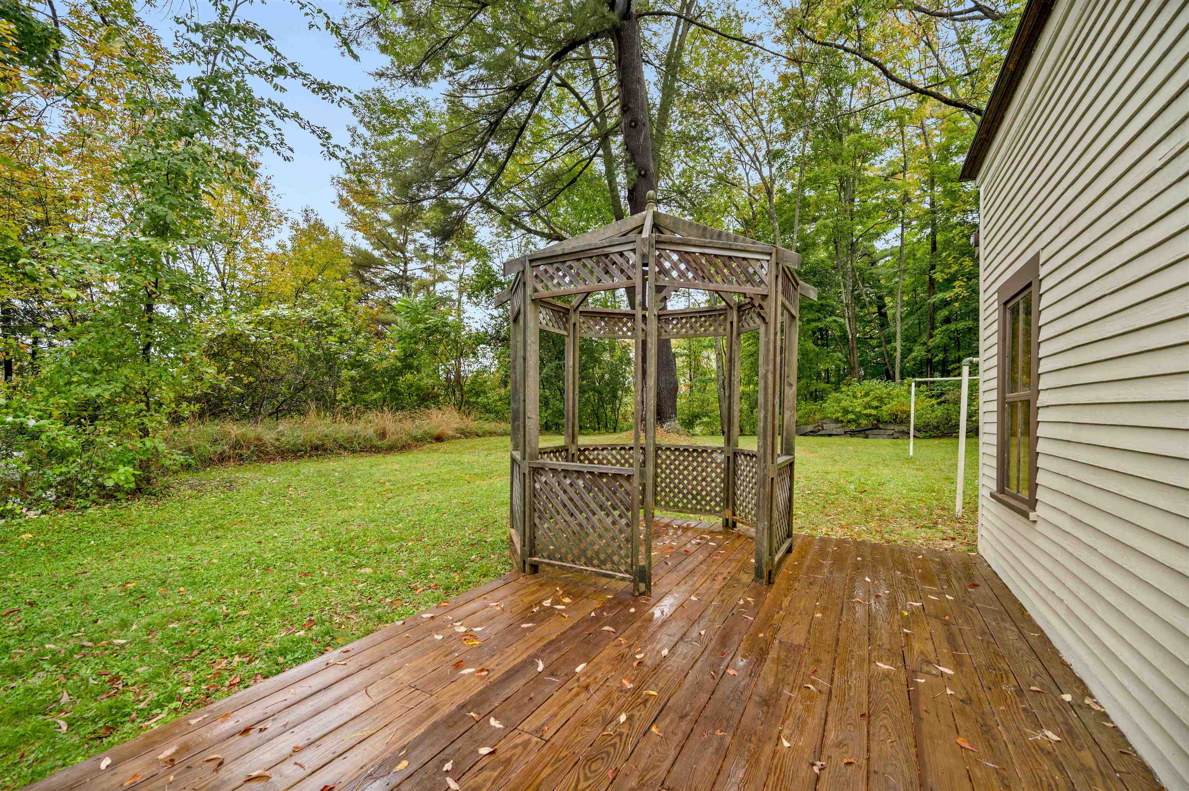
General Property Information
- Property Status:
- Active Under Contract
- Price:
- $259, 000
- Assessed:
- $0
- Assessed Year:
- County:
- VT-Washington
- Acres:
- 0.27
- Property Type:
- Single Family
- Year Built:
- 1900
- Agency/Brokerage:
- Brandon Fowler
RE/MAX North Professionals - Bedrooms:
- 3
- Total Baths:
- 2
- Sq. Ft. (Total):
- 1348
- Tax Year:
- 2024
- Taxes:
- $3, 976
- Association Fees:
Located near the end of a dead end street and close to the millstone trails, this move in ready home is a must see. Close to the schools and just a short ride from the hospital and I89 this home gives you that relaxing sense of privacy that's hard to find. The backyard is large, level, and surrounded by trees. Plenty of space to plant a garden and to host a gathering. Enter into the kitchen through the attached garage and workshop or through the mudroom, either way you have a comfortable covered entrance to choose from. The first floor also offers a dedicated laundry room, ¾ bath with walk-in shower, dining room, and a large living room. Upstairs has all three bedrooms and a full bath. The attic offers plenty of extra storage space and the basement is one of the nicer ones you'll find in a home of this age.
Interior Features
- # Of Stories:
- 2
- Sq. Ft. (Total):
- 1348
- Sq. Ft. (Above Ground):
- 1348
- Sq. Ft. (Below Ground):
- 0
- Sq. Ft. Unfinished:
- 576
- Rooms:
- 7
- Bedrooms:
- 3
- Baths:
- 2
- Interior Desc:
- Dining Area, Natural Light, Laundry - 1st Floor, Attic - Pulldown
- Appliances Included:
- Dishwasher, Dryer, Range - Electric, Refrigerator, Washer
- Flooring:
- Carpet, Vinyl, Wood
- Heating Cooling Fuel:
- Oil
- Water Heater:
- Basement Desc:
- Concrete Floor, Interior Access, Stairs - Interior, Unfinished
Exterior Features
- Style of Residence:
- New Englander
- House Color:
- Lt Brown
- Time Share:
- No
- Resort:
- Exterior Desc:
- Exterior Details:
- Deck, Garden Space, Gazebo, Natural Shade, Storage
- Amenities/Services:
- Land Desc.:
- Interior Lot, Landscaped, Level, Walking Trails, Near School(s)
- Suitable Land Usage:
- Roof Desc.:
- Membrane, Shingle
- Driveway Desc.:
- Paved
- Foundation Desc.:
- Concrete, Granite
- Sewer Desc.:
- Public
- Garage/Parking:
- Yes
- Garage Spaces:
- 1
- Road Frontage:
- 0
Other Information
- List Date:
- 2024-09-30
- Last Updated:
- 2024-10-17 12:28:19


