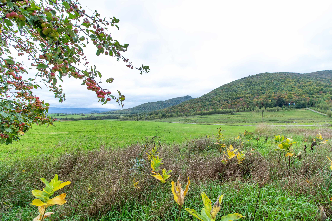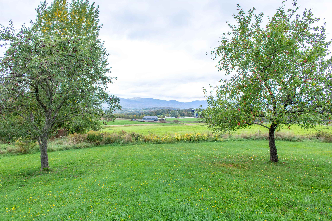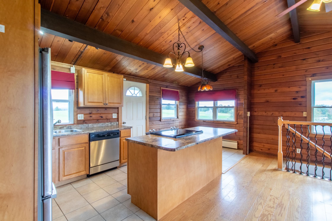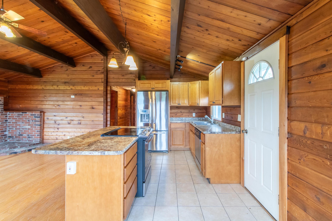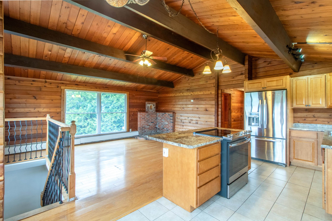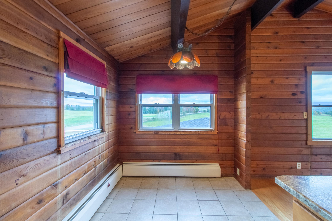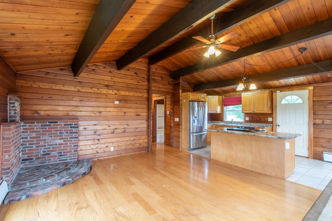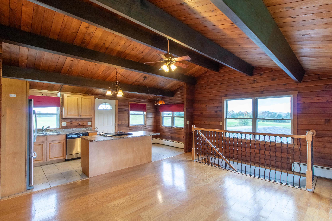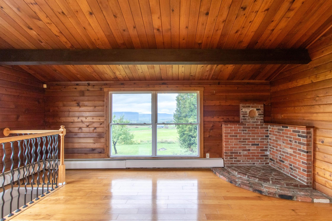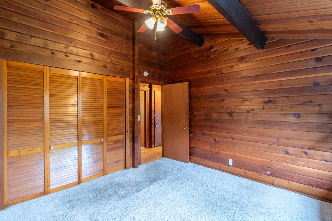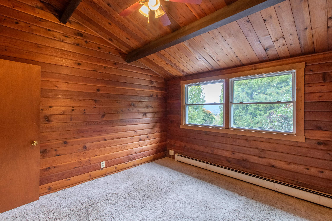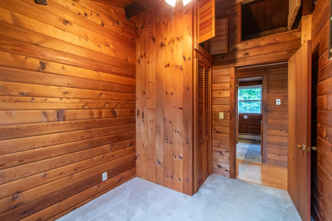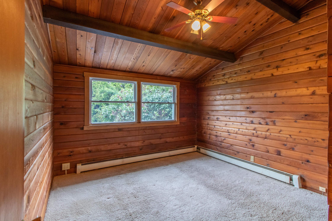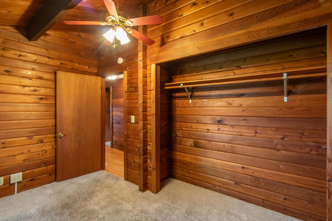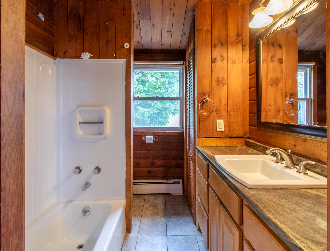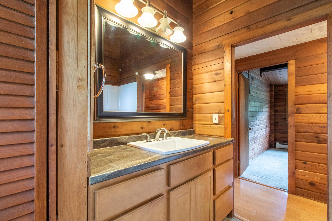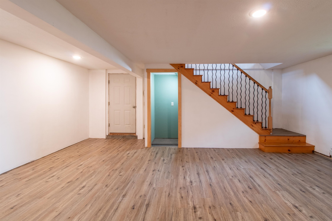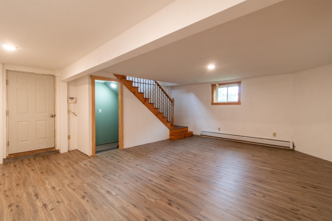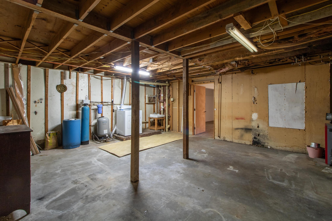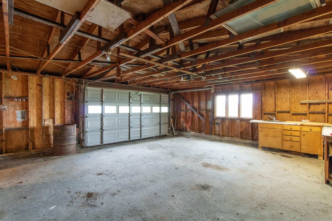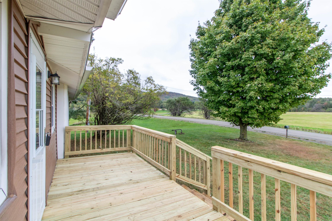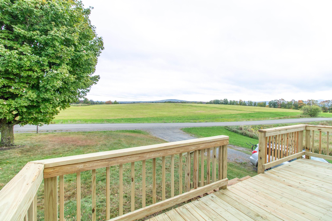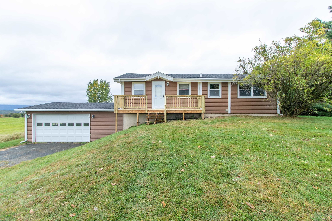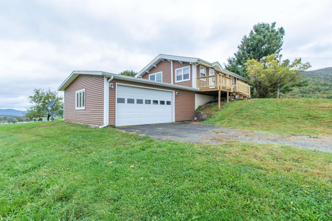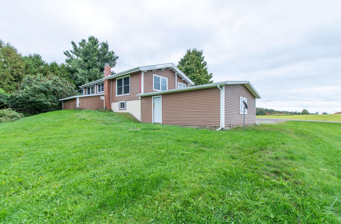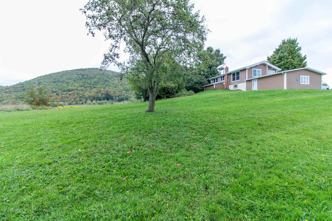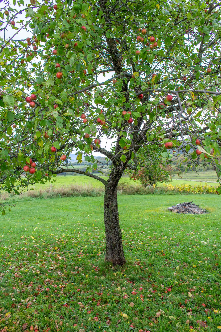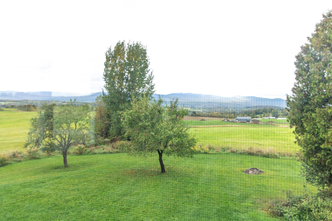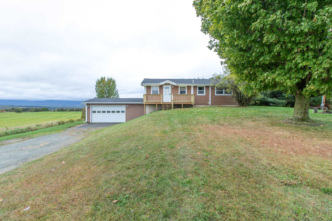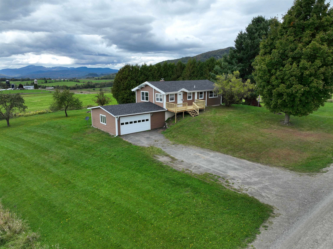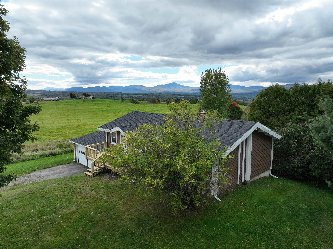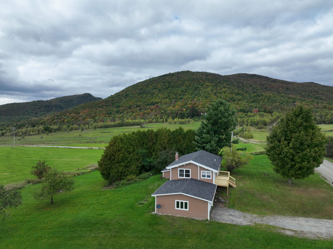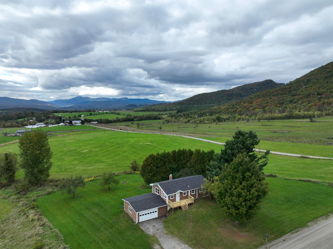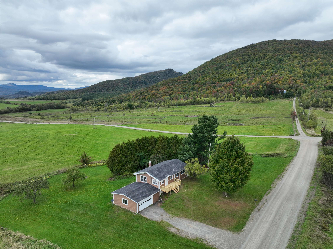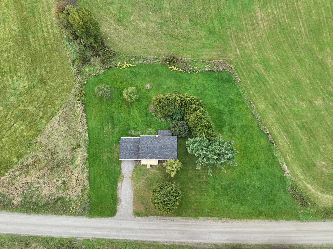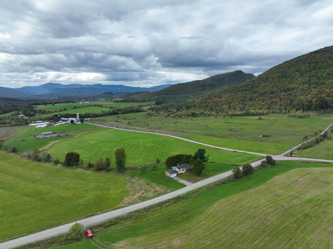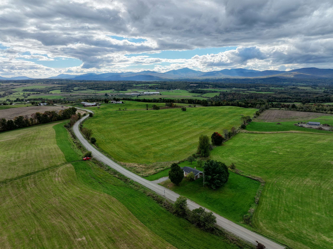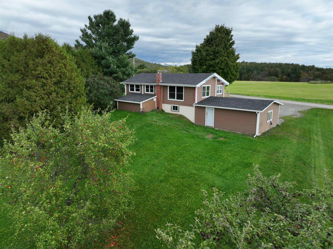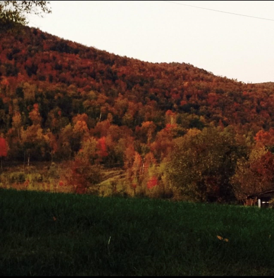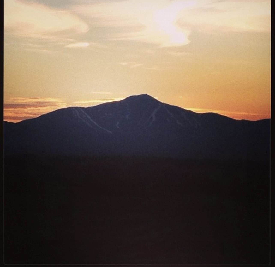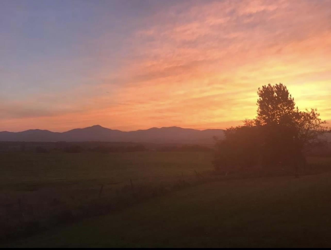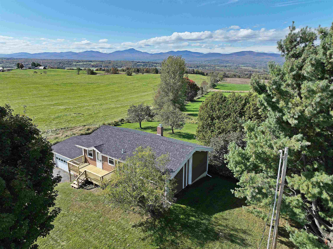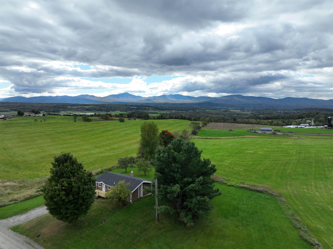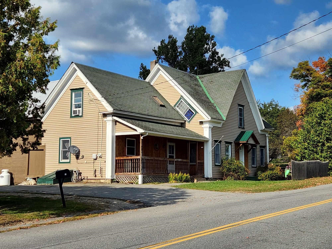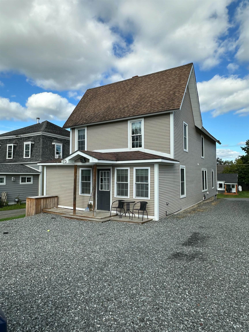1 of 50
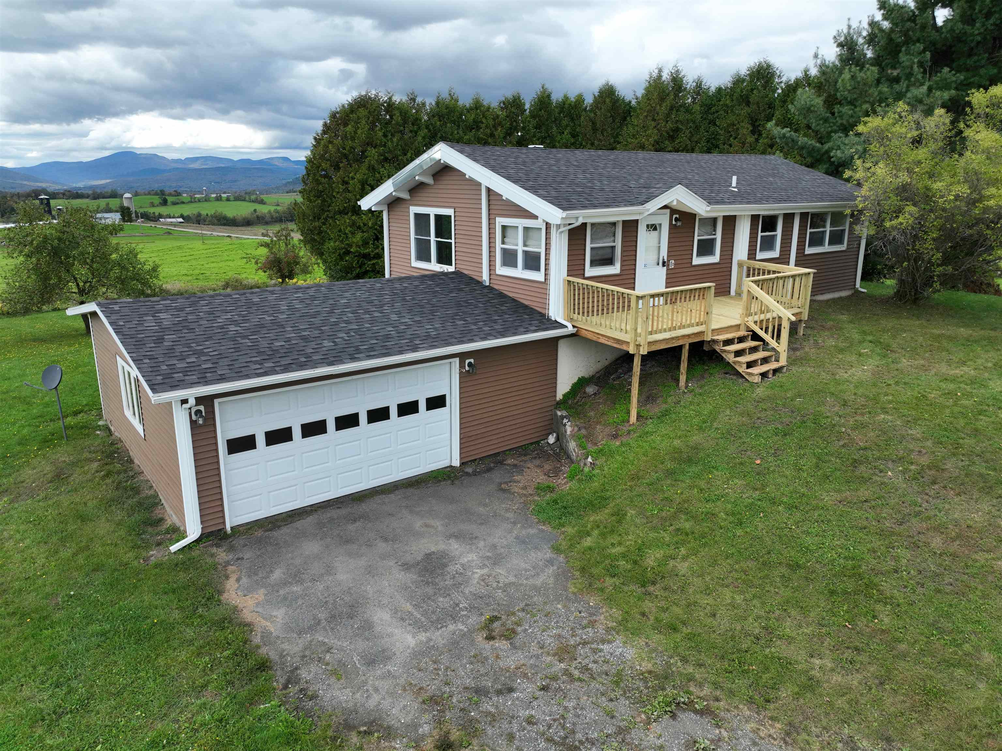
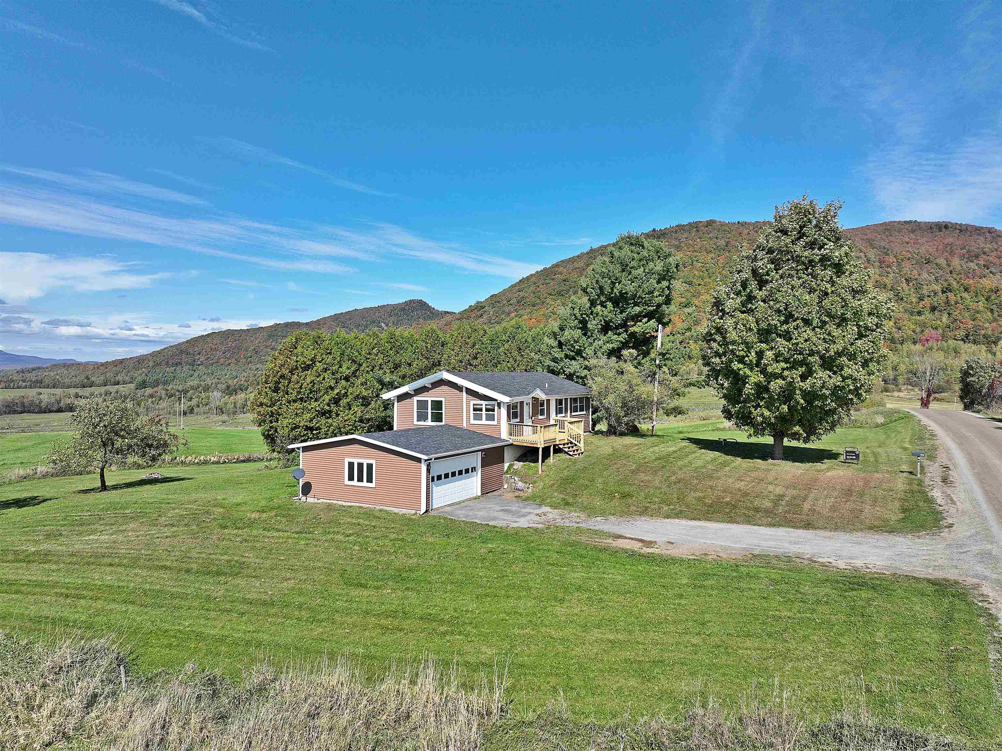
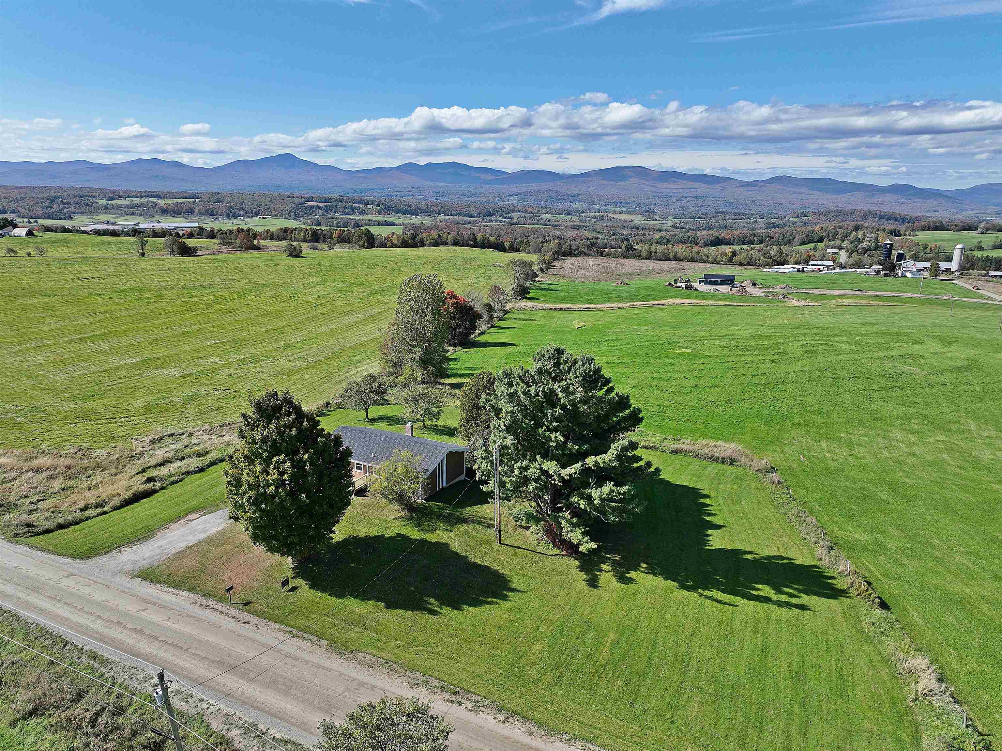

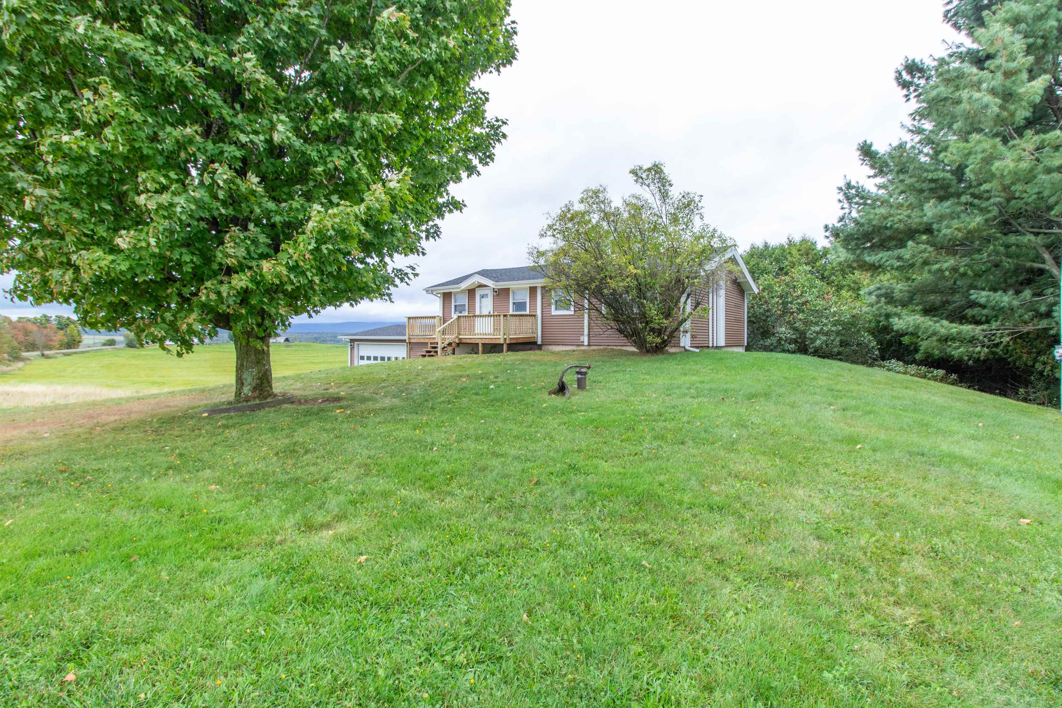
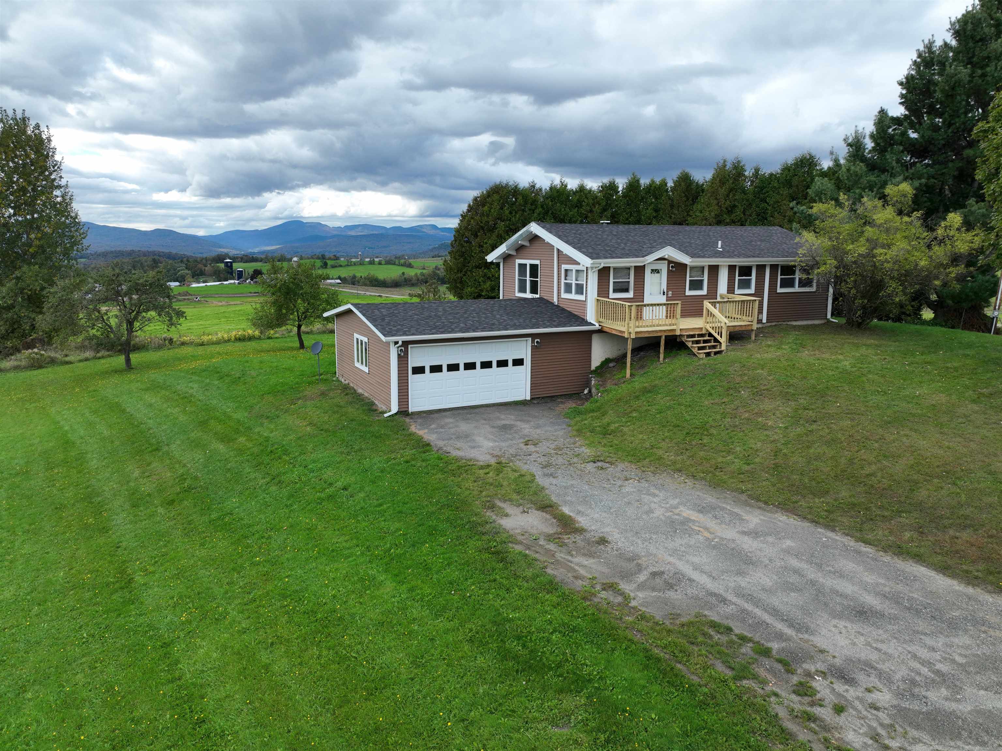
General Property Information
- Property Status:
- Active Under Contract
- Price:
- $269, 900
- Assessed:
- $0
- Assessed Year:
- County:
- VT-Orleans
- Acres:
- 1.03
- Property Type:
- Single Family
- Year Built:
- 1972
- Agency/Brokerage:
- Nicholas Maclure
Century 21 Farm & Forest - Bedrooms:
- 3
- Total Baths:
- 1
- Sq. Ft. (Total):
- 1205
- Tax Year:
- 2023
- Taxes:
- $2, 821
- Association Fees:
Check out the view from this updated raised ranch! A beautiful mountainside in every direction. On the outside this ranch has the low maintenance vinyl siding, but inside it has the rustic charm of a cabin with beautiful wood throughout the walls and ceiling, finished off with character of wood beams. With a spacious open kitchen, the cathedral ceiling makes this great room perfect for gatherings. Down the hall you'll find the three bedrooms and full bath for easy single-level living. But to give a little extra, there's also a large finished basement, perfect for a family room or play area plus a large utility room with lots of storage. Off the finished basement you can walk directly into the attached garage, giving this home the utmost convenience. Recent upgrades include a new roof, new oil tank and an updated deck! The yard offers some mature apple trees and ample room for gardens, playing and pets. This home is located between Newport and Jay Peak. Come take a look at this cute home, and the sunset views are not to be missed!
Interior Features
- # Of Stories:
- 1
- Sq. Ft. (Total):
- 1205
- Sq. Ft. (Above Ground):
- 920
- Sq. Ft. (Below Ground):
- 285
- Sq. Ft. Unfinished:
- 635
- Rooms:
- 5
- Bedrooms:
- 3
- Baths:
- 1
- Interior Desc:
- Cathedral Ceiling, Ceiling Fan, Dining Area, Hearth, Kitchen Island, Kitchen/Dining, Kitchen/Living, Laundry Hook-ups, Living/Dining, Natural Light, Natural Woodwork, Laundry - Basement
- Appliances Included:
- Dishwasher, Dryer, Range - Electric, Refrigerator, Water Heater - Off Boiler, Water Heater - Owned
- Flooring:
- Carpet, Laminate, Tile, Wood, Vinyl Plank
- Heating Cooling Fuel:
- Oil
- Water Heater:
- Basement Desc:
- Concrete Floor, Partially Finished, Stairs - Interior, Storage Space, Interior Access
Exterior Features
- Style of Residence:
- Raised Ranch, Ranch
- House Color:
- Brown
- Time Share:
- No
- Resort:
- Exterior Desc:
- Exterior Details:
- Deck, Garden Space
- Amenities/Services:
- Land Desc.:
- Country Setting, Mountain View, Open, Slight, Sloping, View, Mountain, Near Skiing, Near Snowmobile Trails, Rural, Near ATV Trail
- Suitable Land Usage:
- Roof Desc.:
- Shingle - Asphalt
- Driveway Desc.:
- Gravel
- Foundation Desc.:
- Concrete
- Sewer Desc.:
- 1000 Gallon, On-Site Septic Exists, Private
- Garage/Parking:
- Yes
- Garage Spaces:
- 2
- Road Frontage:
- 252
Other Information
- List Date:
- 2024-09-29
- Last Updated:
- 2024-12-26 18:08:32


