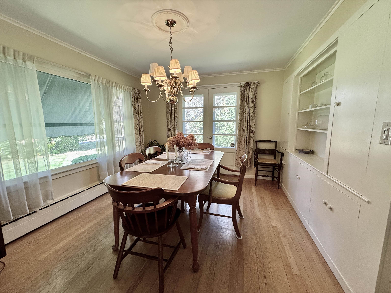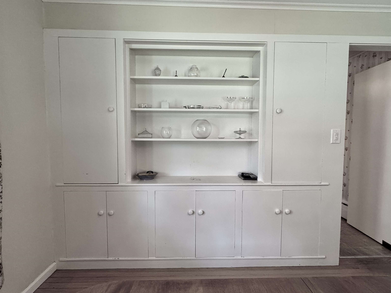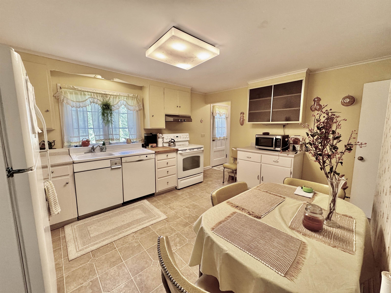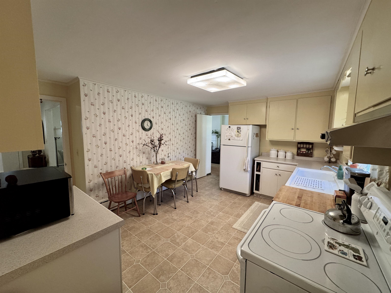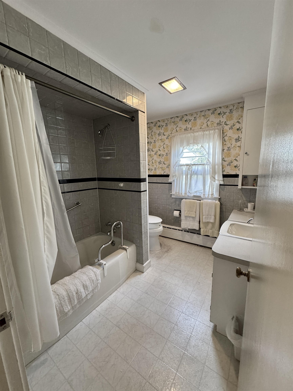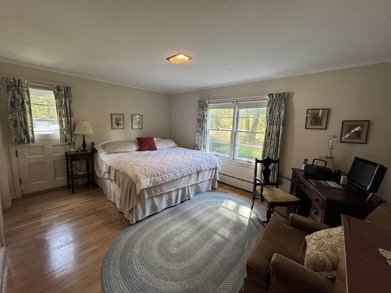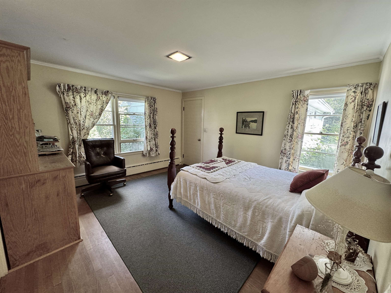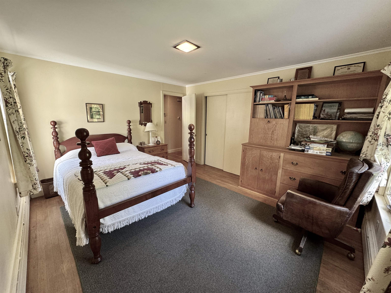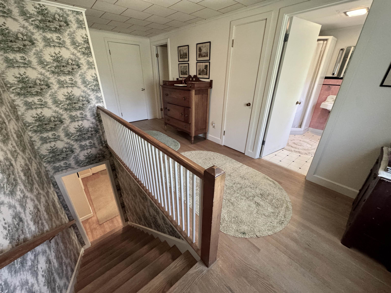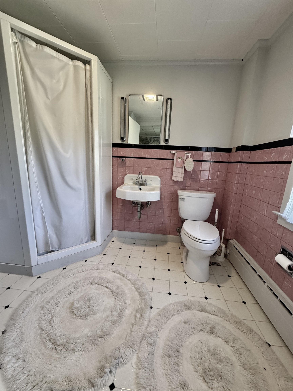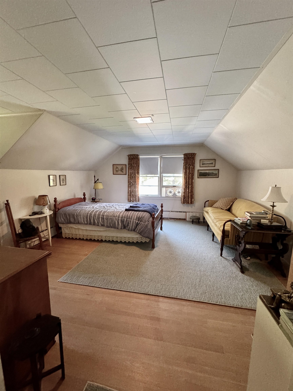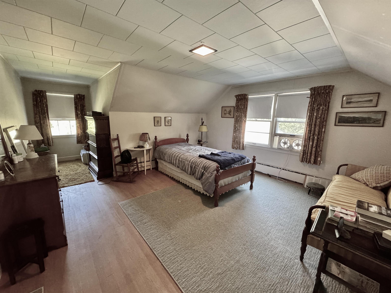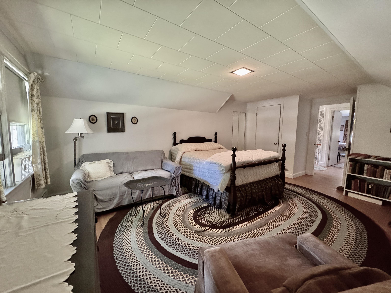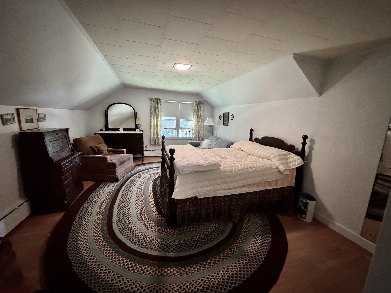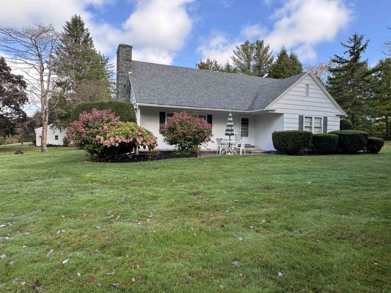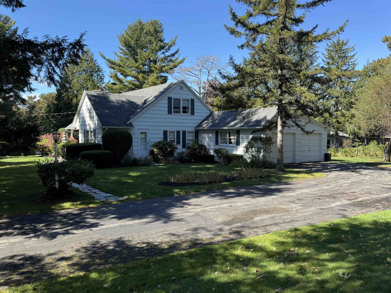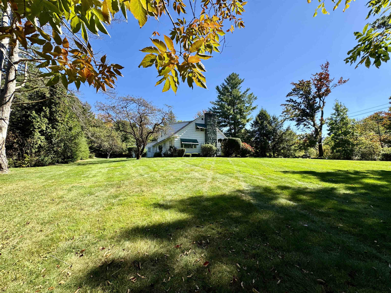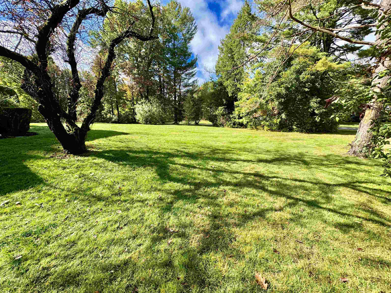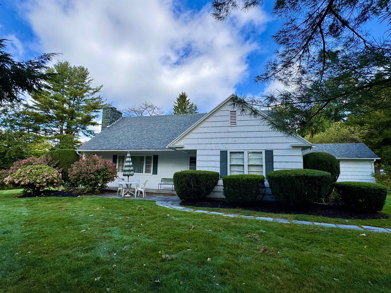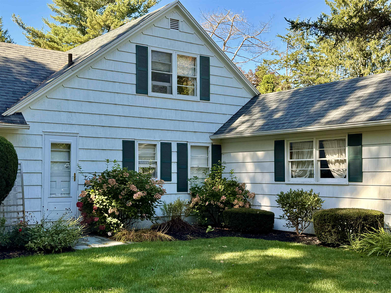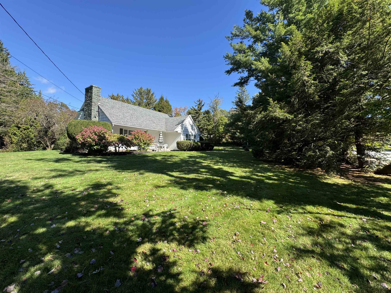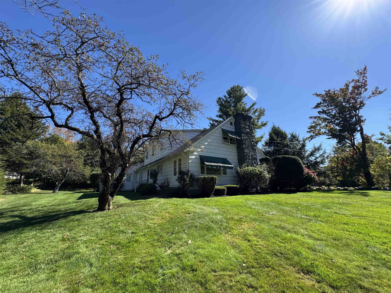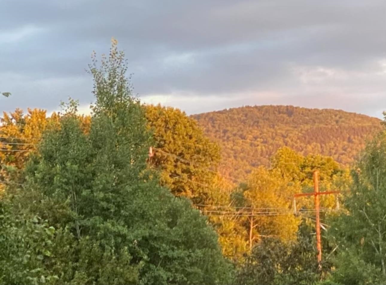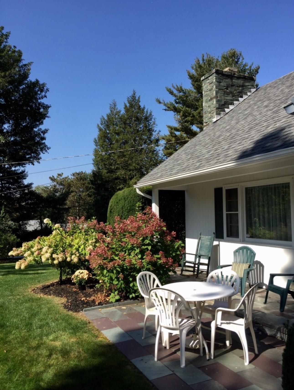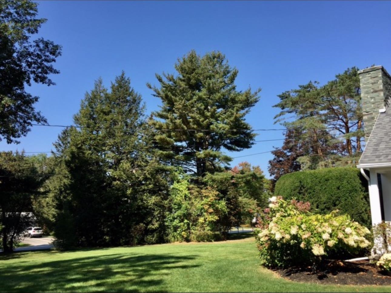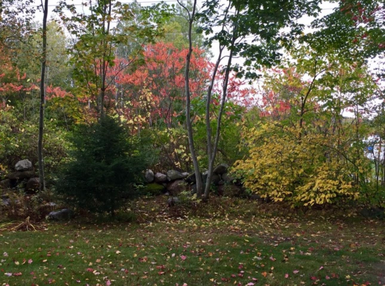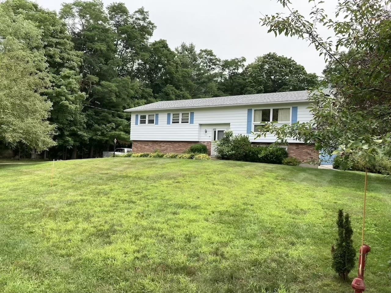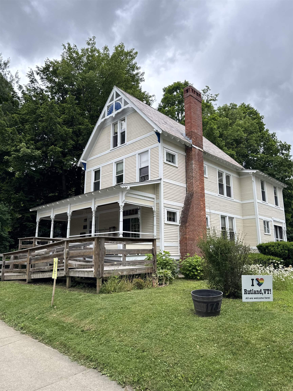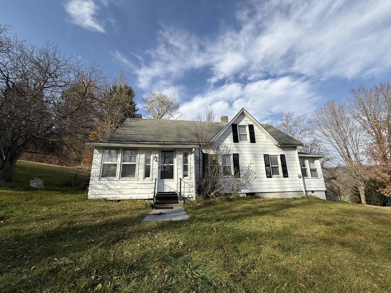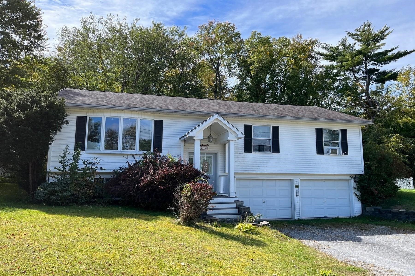1 of 33
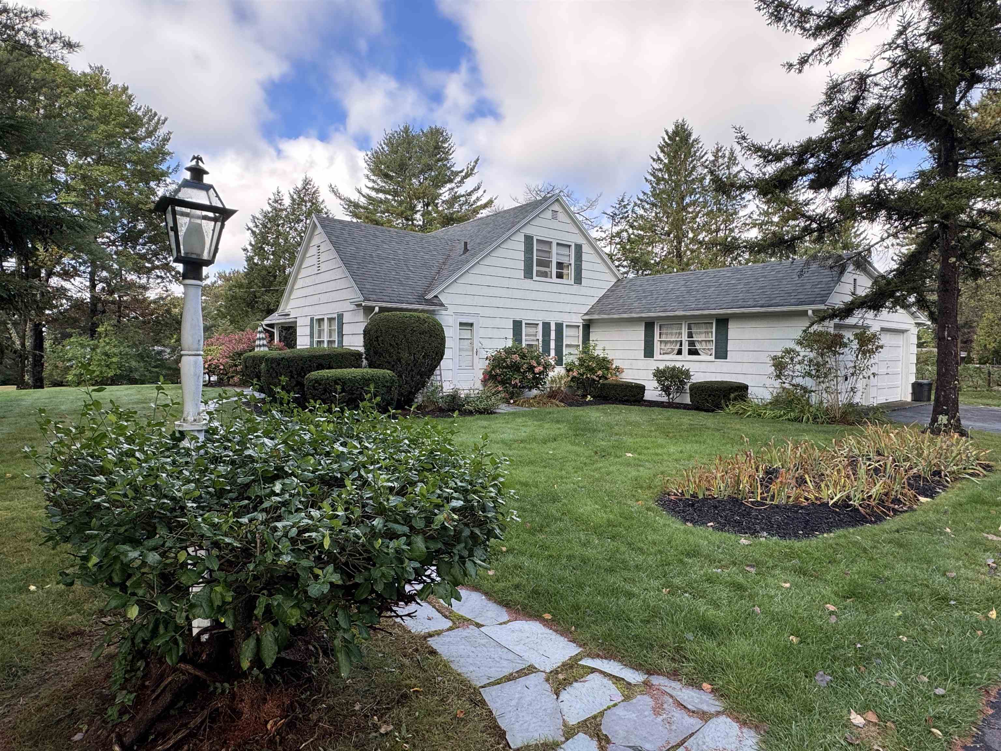
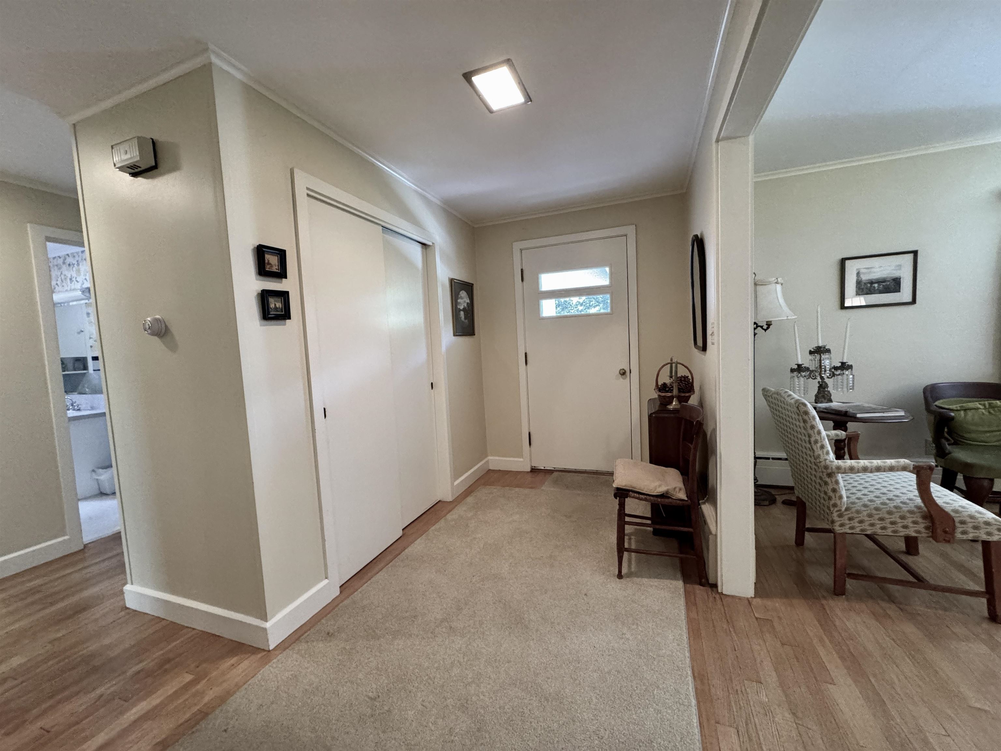
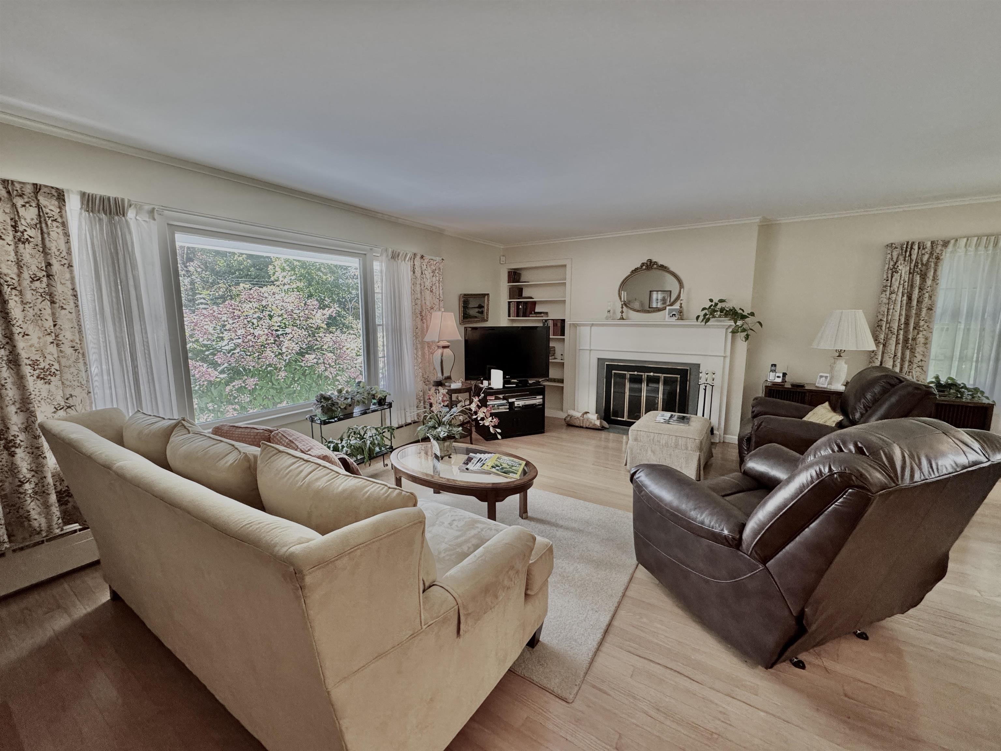
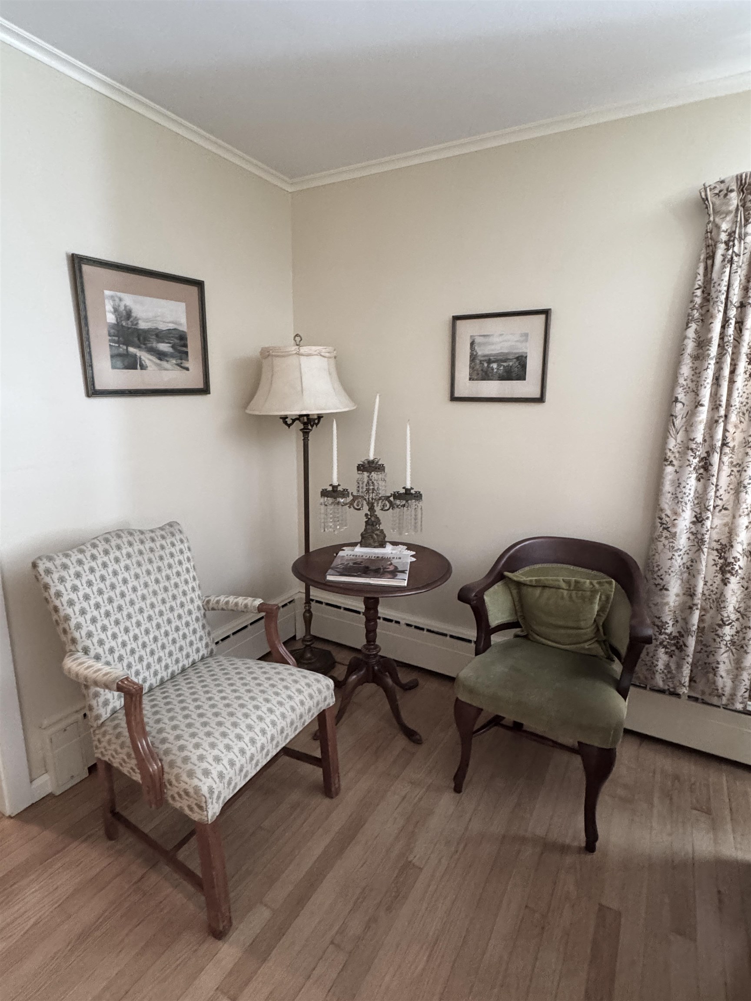

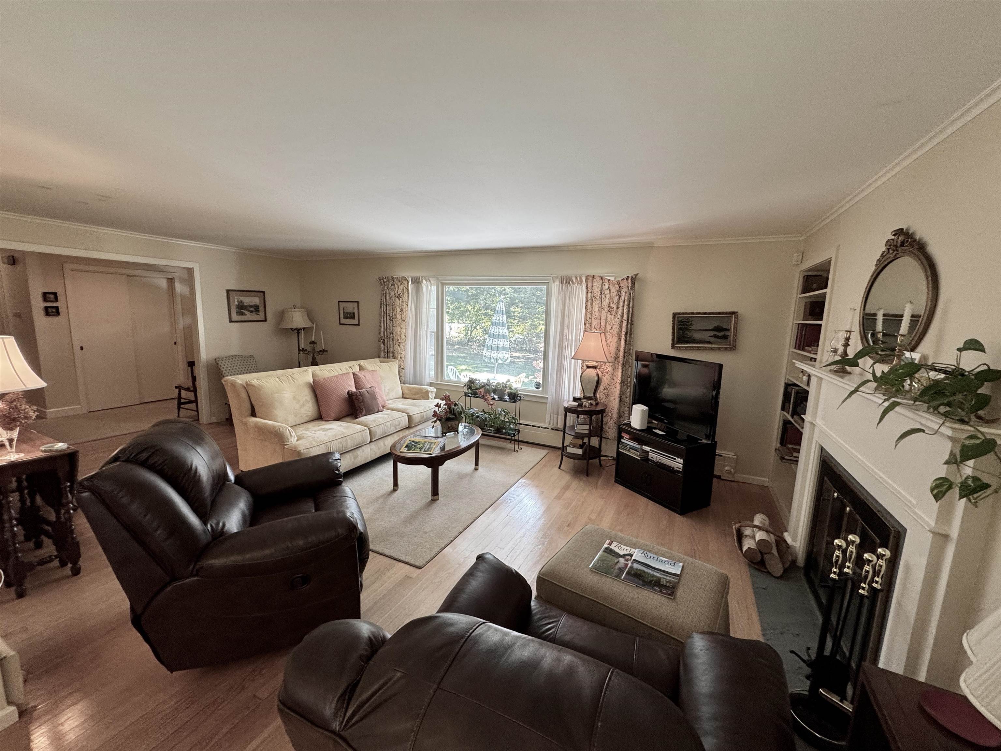
General Property Information
- Property Status:
- Active Under Contract
- Price:
- $325, 000
- Assessed:
- $0
- Assessed Year:
- County:
- VT-Rutland
- Acres:
- 0.87
- Property Type:
- Single Family
- Year Built:
- 1955
- Agency/Brokerage:
- Nancy Greenwood
Watson Realty & Associates - Bedrooms:
- 4
- Total Baths:
- 2
- Sq. Ft. (Total):
- 1960
- Tax Year:
- 2024
- Taxes:
- $5, 873
- Association Fees:
Price Improvement! Don't miss this very sweet, well maintained Cape home with distant mountain views. Step inside a timeless era into the inviting foyer leading to a very large living room enhanced with a wood-burning fireplace, built-in bookcase and gleaming birch hardwood floors; open to the dining room perfect for family gatherings or entertaining featuring a pretty built-in and French doors leading to outside with a bay window overlooking the grounds. Next is the unique retro eat-in kitchen showcasing a vintage kitchen sink and other hints of vintage days including a pantry. Completing the first floor is a full bath and two bedrooms; one leading to the garage and one with it's own entrance- both would make a great office space or rented rooms for extra income. The second floor offers two additional large bedrooms and a 3/4 bath. Full unfinished basement is great for extra storage plus the laundry area which possibly may be moved to one of the first floor bedrooms for a great laundry room. The exterior features an abundance of space for gardening, or sit and relax on the quaint patio area overlooking a park -like setting in the pine trees on this large .87+/- acre city lot. Bordering Upland Dr for summer walks and just minutes to Killington- the largest ski area in the eastern U.S, golf and mountain biking or head over to Okemo Mtn to enjoy a day of skiing for some of Vermont's best ski areas.
Interior Features
- # Of Stories:
- 2
- Sq. Ft. (Total):
- 1960
- Sq. Ft. (Above Ground):
- 1960
- Sq. Ft. (Below Ground):
- 0
- Sq. Ft. Unfinished:
- 1285
- Rooms:
- 6
- Bedrooms:
- 4
- Baths:
- 2
- Interior Desc:
- Appliances Included:
- Flooring:
- Heating Cooling Fuel:
- Oil
- Water Heater:
- Basement Desc:
- Concrete Floor, Full, Stairs - Interior, Unfinished
Exterior Features
- Style of Residence:
- Cape
- House Color:
- Time Share:
- No
- Resort:
- Exterior Desc:
- Exterior Details:
- Amenities/Services:
- Land Desc.:
- City Lot, Mountain View
- Suitable Land Usage:
- Roof Desc.:
- Shingle - Asphalt
- Driveway Desc.:
- Paved
- Foundation Desc.:
- Block
- Sewer Desc.:
- Public
- Garage/Parking:
- Yes
- Garage Spaces:
- 2
- Road Frontage:
- 0
Other Information
- List Date:
- 2024-09-28
- Last Updated:
- 2025-01-15 12:15:36


