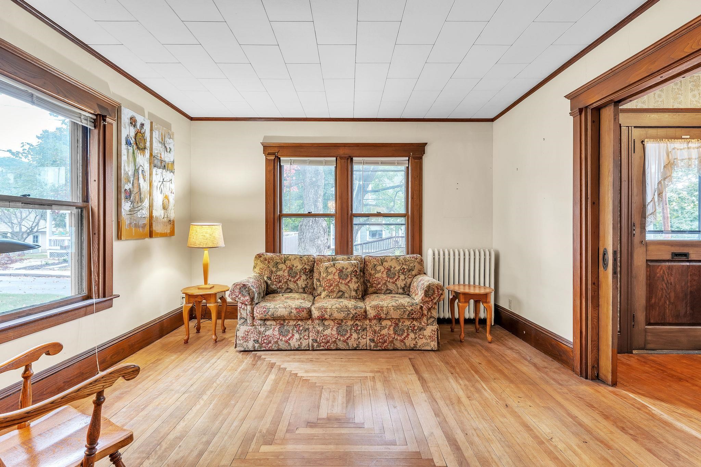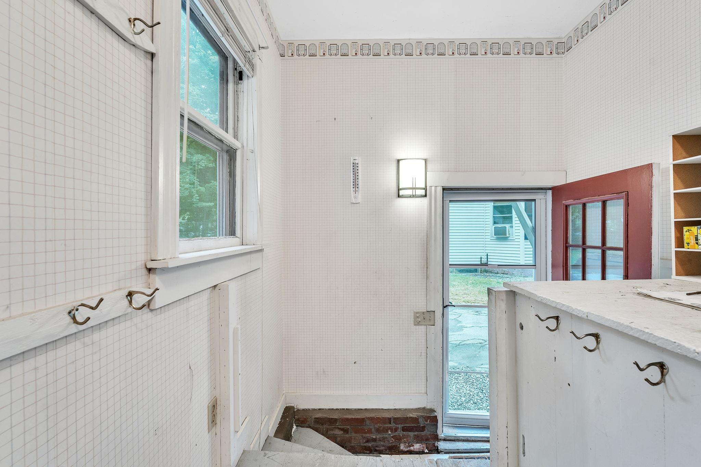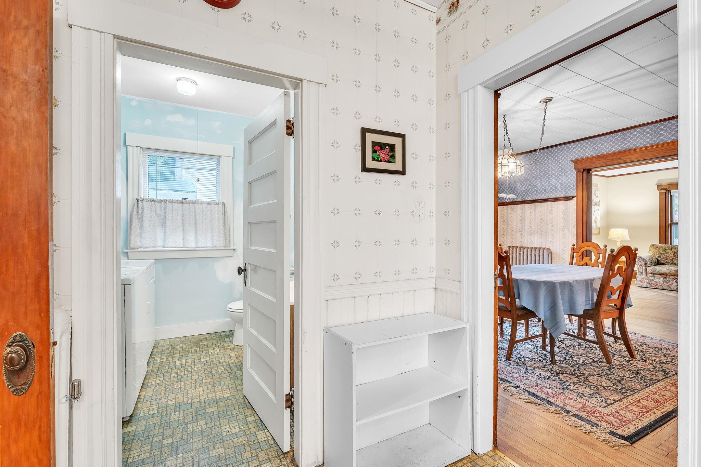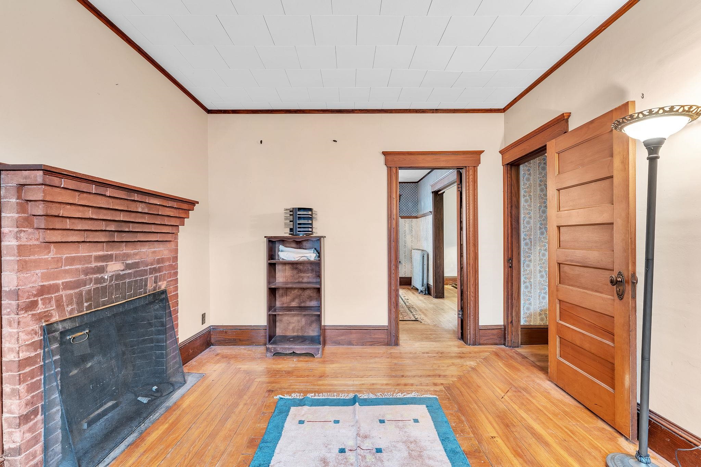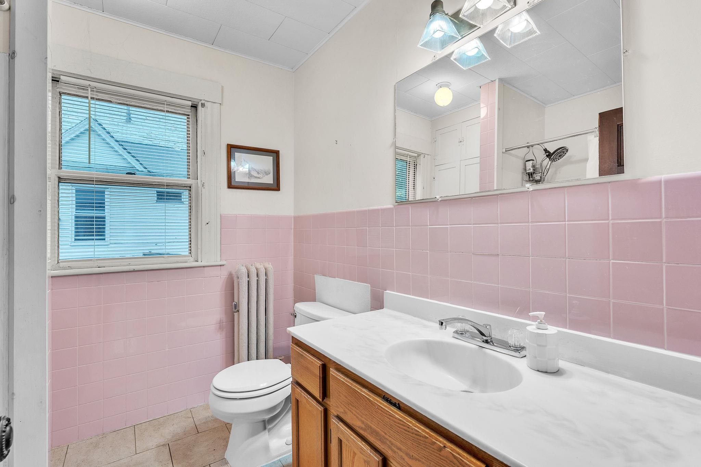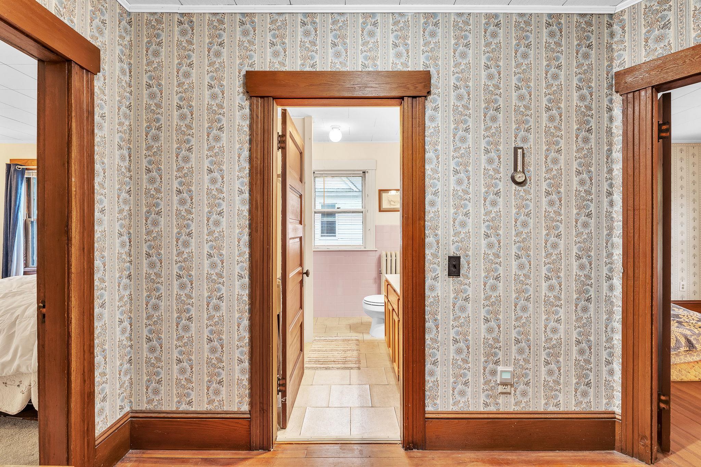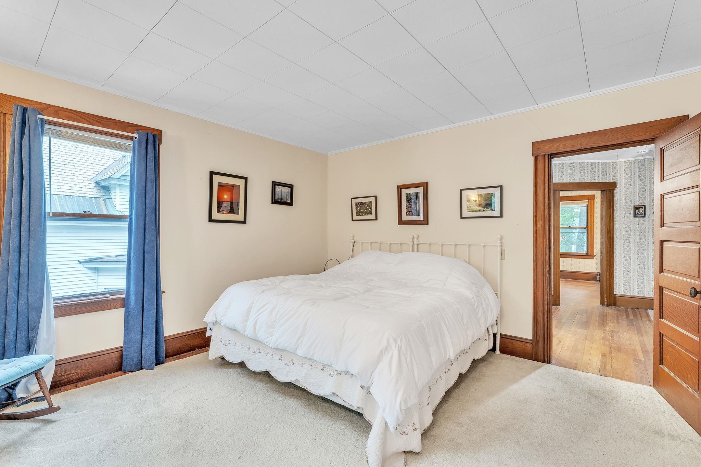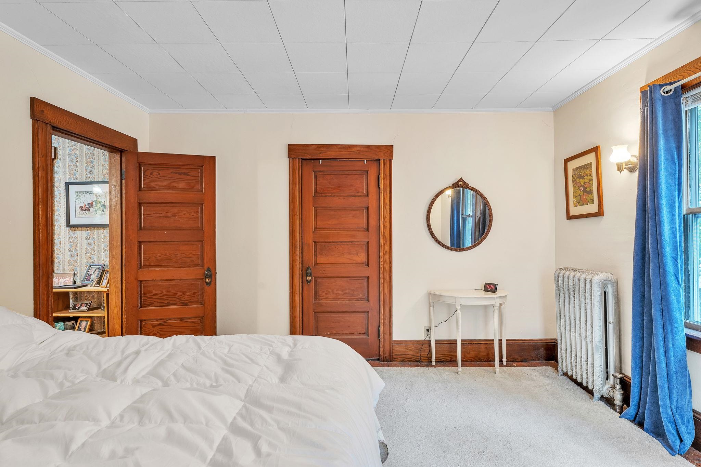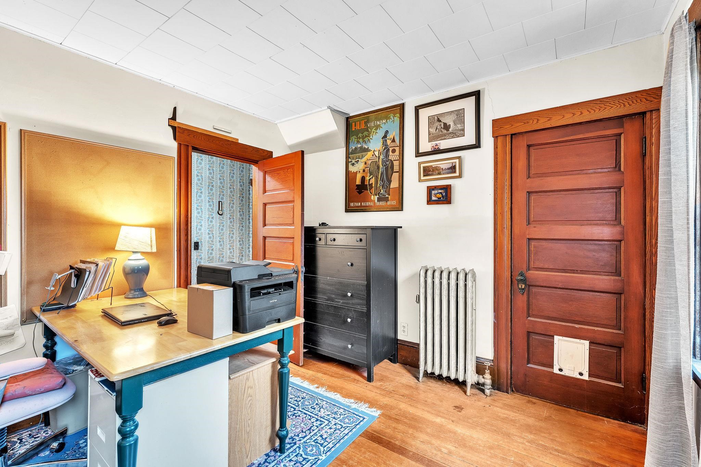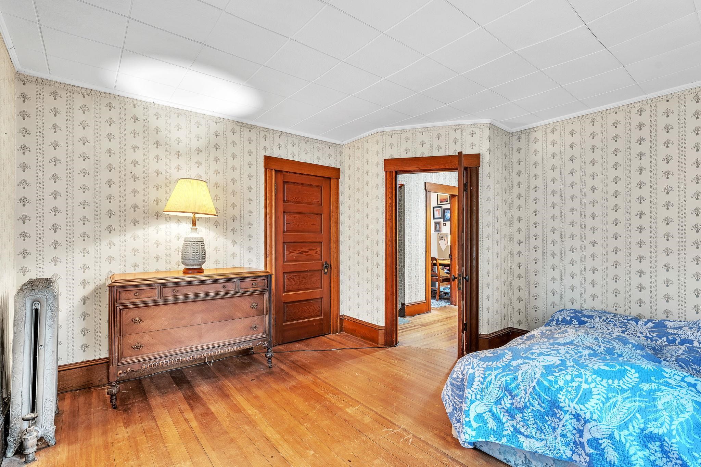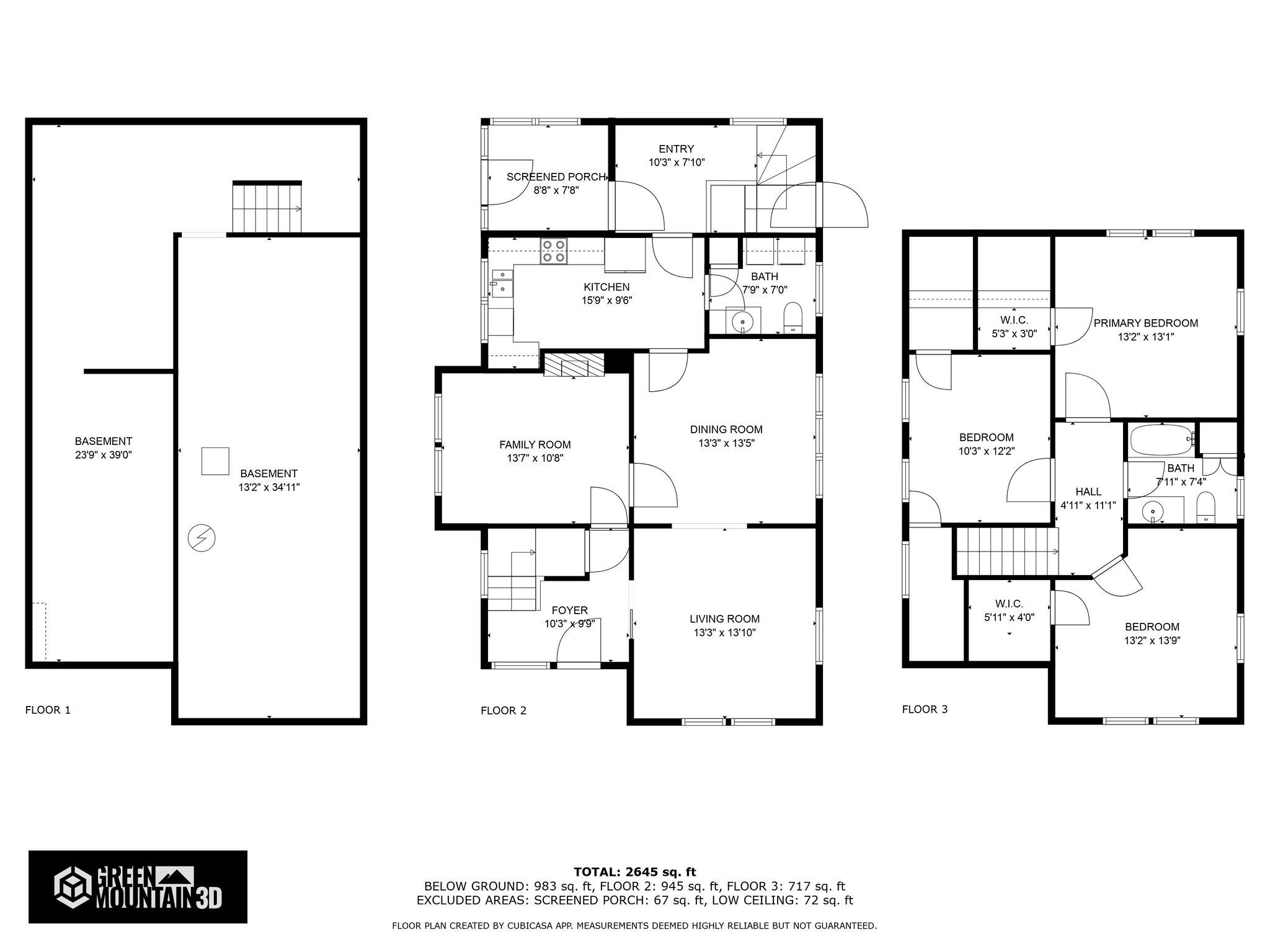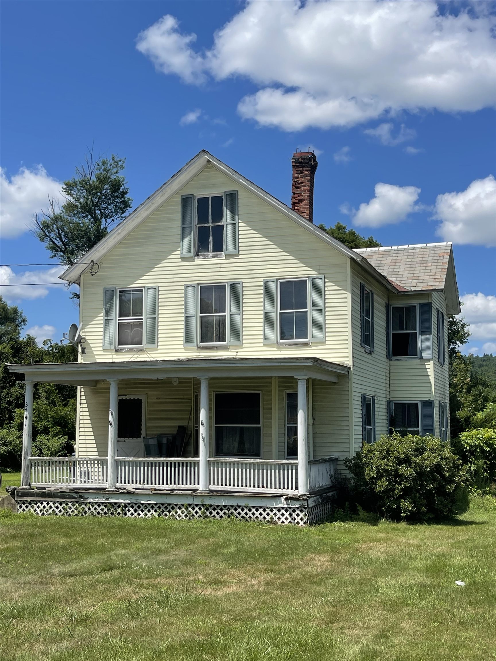1 of 18
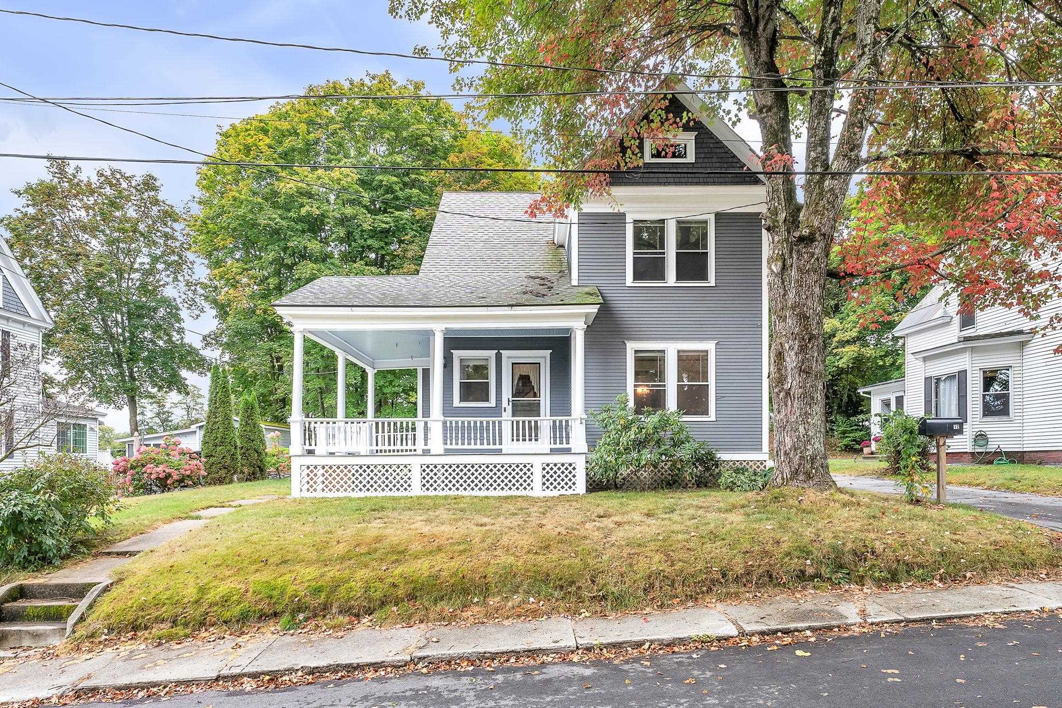
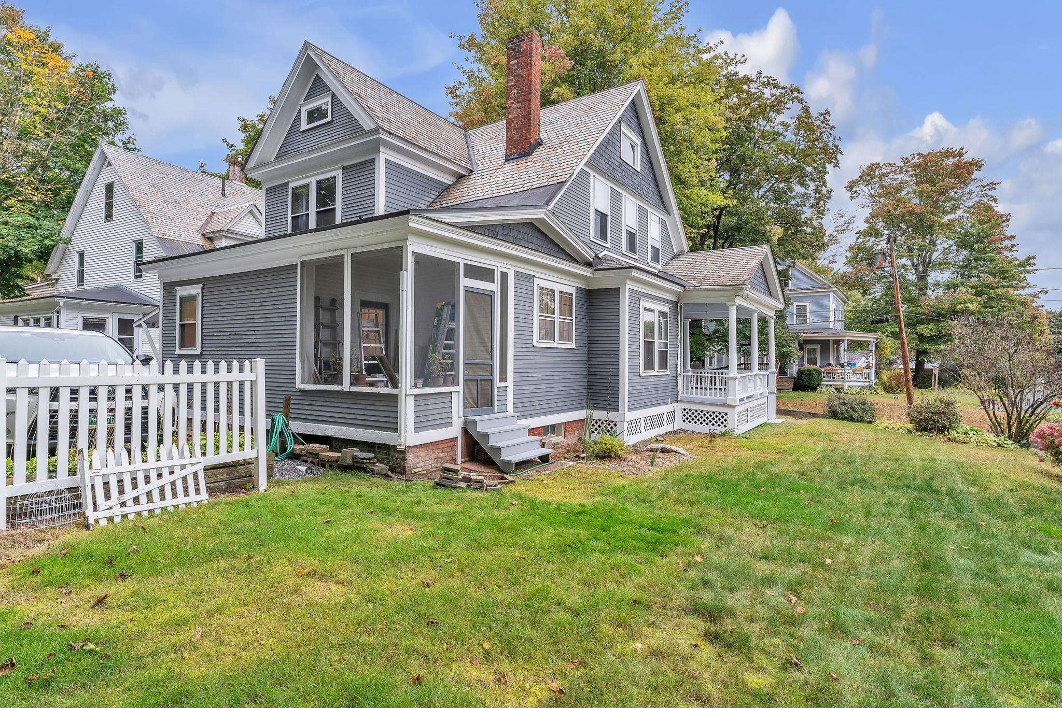
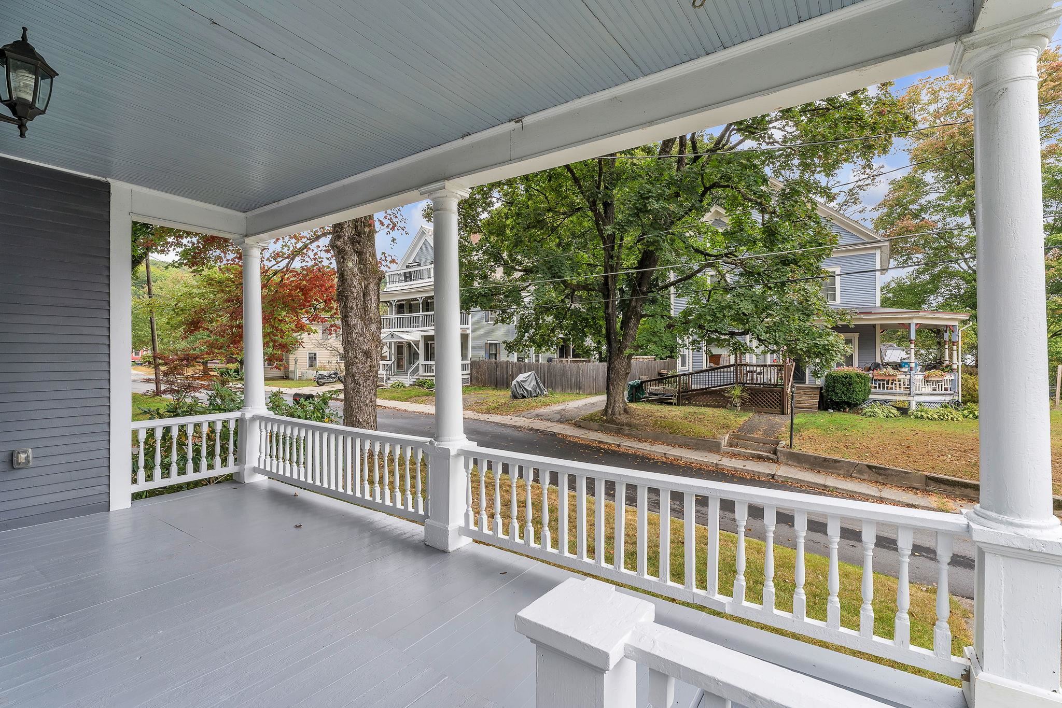
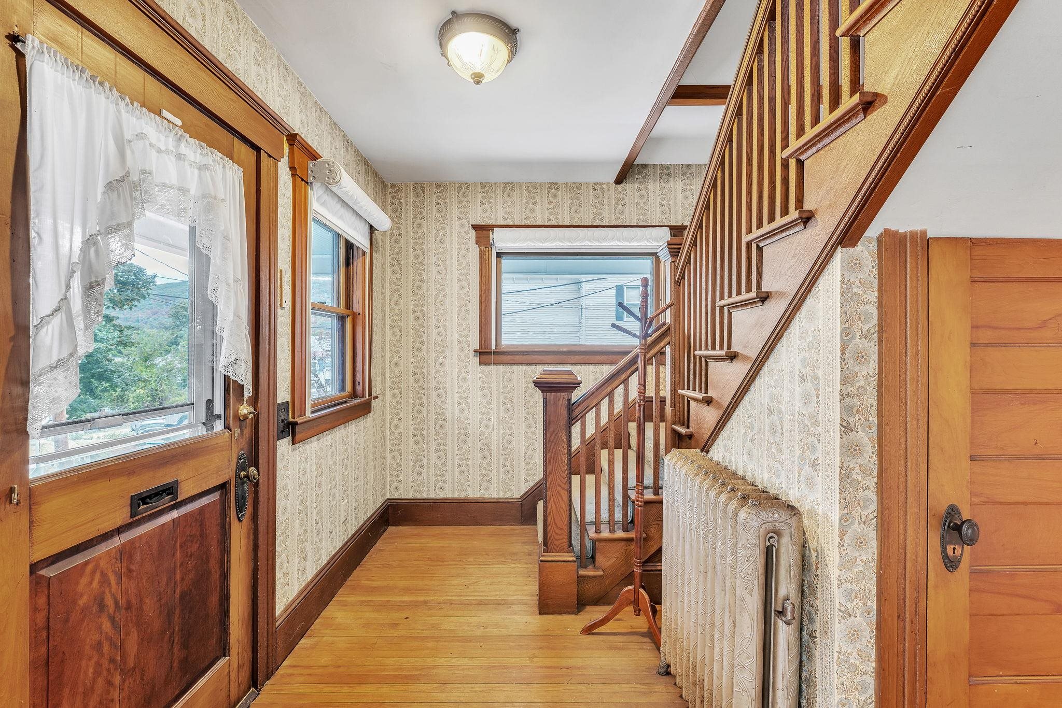

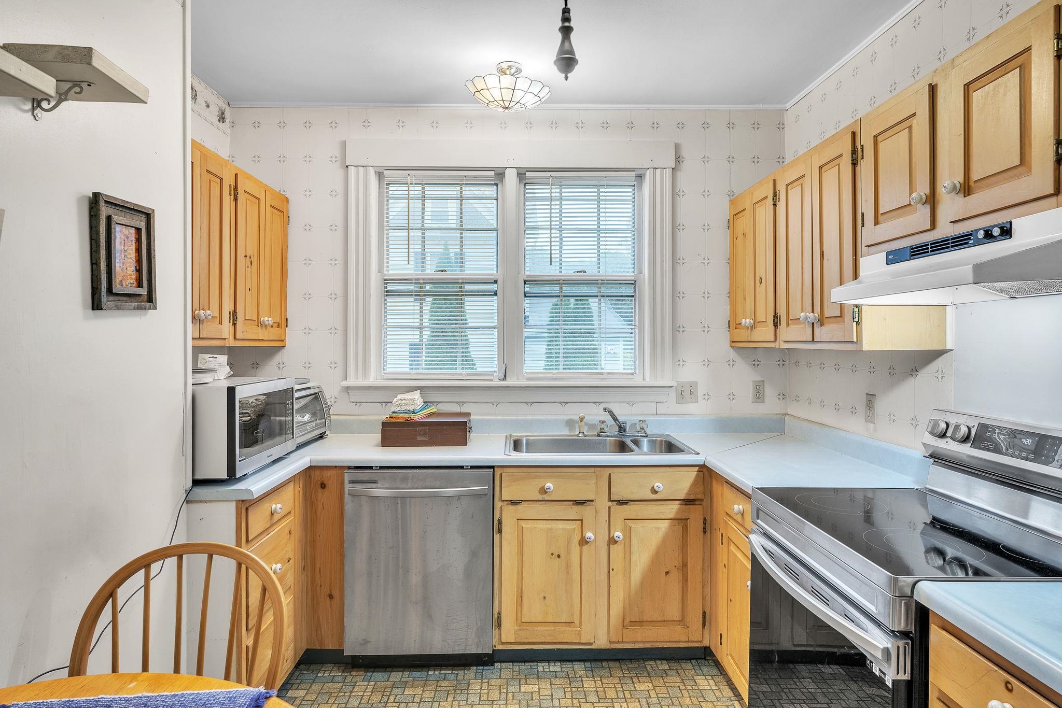
General Property Information
- Property Status:
- Active
- Price:
- $285, 000
- Assessed:
- $0
- Assessed Year:
- County:
- VT-Windham
- Acres:
- 0.18
- Property Type:
- Single Family
- Year Built:
- 1907
- Agency/Brokerage:
- Kevin Holmes
Blue Slate Realty - Bedrooms:
- 3
- Total Baths:
- 2
- Sq. Ft. (Total):
- 1748
- Tax Year:
- 2024
- Taxes:
- $5, 387
- Association Fees:
Step into a piece of Vermont’s history, where classic charm meets thoughtful updates in this stunning Bellows Falls treasure. As you enter, you’re immediately greeted by the timeless elegance of original woodwork, from built-ins with wavy glass that dance with the light, to intricate trim and concentric rectangle flooring that whispers of a bygone era. It’s the kind of craftsmanship you simply can’t find anymore. The current owner has thoughtfully invested in updates to preserve its beauty and function: over $40, 000 has been put into drainage and encapsulating the basement, plus a new furnace and oil tank, making it perfect for storage or as a workshop space for your creative projects. Other improvements include a radon remediation system and an additional electrical panel to support your future endeavors. Outside, the wrap-around porch is a storybook setting for watching the sunrise with your morning coffee or unwinding with a book as the sun sets in a warm glow. Imagine yourself curled up with a blanket, enjoying the crisp Vermont air on the screened-in porch, a hidden gem off the entry mudroom. With town water and sewer, plus first-floor laundry and new kitchen appliances, this home offers vintage charm without the hassles. This is more than just a home—it’s a place filled with warmth, history, and the promise of new memories yet to be made. Showings begin Friday, 10/4. Showings available Friday afternoon and Saturday morning.
Interior Features
- # Of Stories:
- 2
- Sq. Ft. (Total):
- 1748
- Sq. Ft. (Above Ground):
- 1748
- Sq. Ft. (Below Ground):
- 0
- Sq. Ft. Unfinished:
- 856
- Rooms:
- 7
- Bedrooms:
- 3
- Baths:
- 2
- Interior Desc:
- Dining Area, Natural Light, Natural Woodwork, Laundry - 1st Floor, Attic - Walkup
- Appliances Included:
- Dishwasher, Dryer, Range Hood, Range - Electric, Refrigerator, Washer
- Flooring:
- Carpet, Hardwood, Laminate
- Heating Cooling Fuel:
- Oil
- Water Heater:
- Basement Desc:
- Interior Access, Stairs - Exterior, Stairs - Interior, Sump Pump
Exterior Features
- Style of Residence:
- New Englander
- House Color:
- Time Share:
- No
- Resort:
- Exterior Desc:
- Exterior Details:
- Natural Shade, Porch - Covered, Porch - Screened, Storage
- Amenities/Services:
- Land Desc.:
- Level, Open, Sidewalks
- Suitable Land Usage:
- Roof Desc.:
- Slate
- Driveway Desc.:
- Common/Shared, Paved
- Foundation Desc.:
- Stone
- Sewer Desc.:
- Public
- Garage/Parking:
- Yes
- Garage Spaces:
- 1
- Road Frontage:
- 70
Other Information
- List Date:
- 2024-09-28
- Last Updated:
- 2024-09-30 13:19:31



