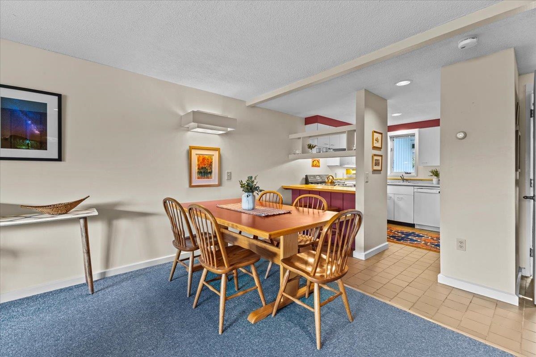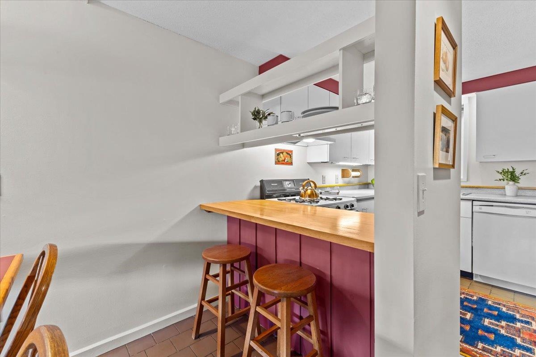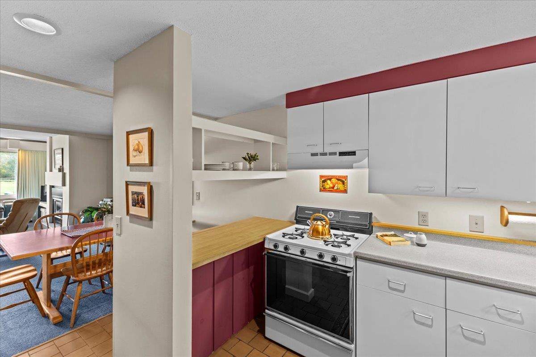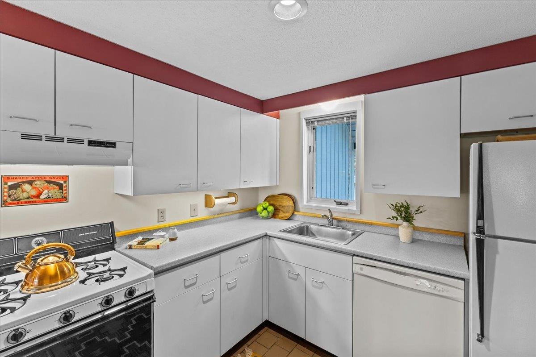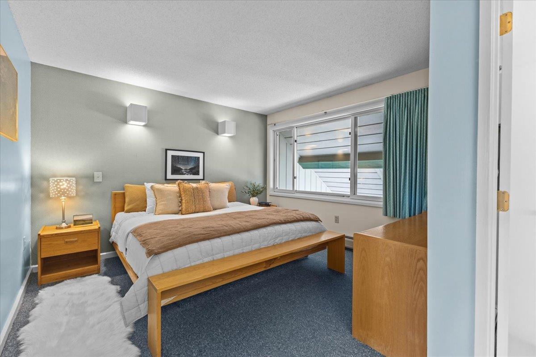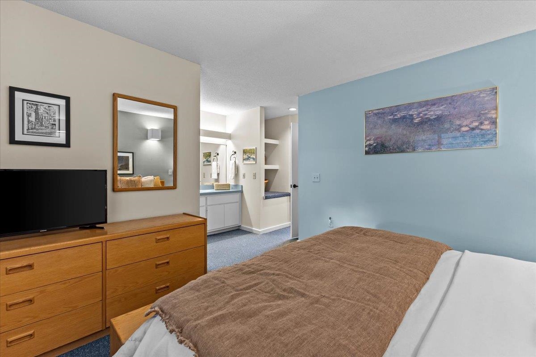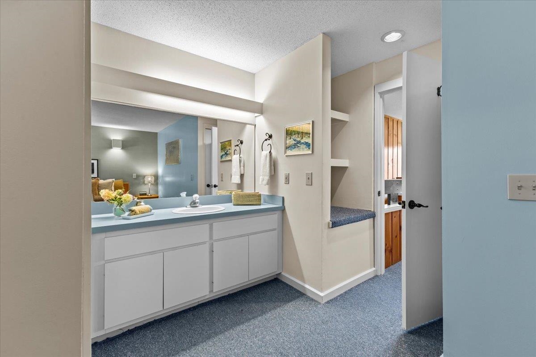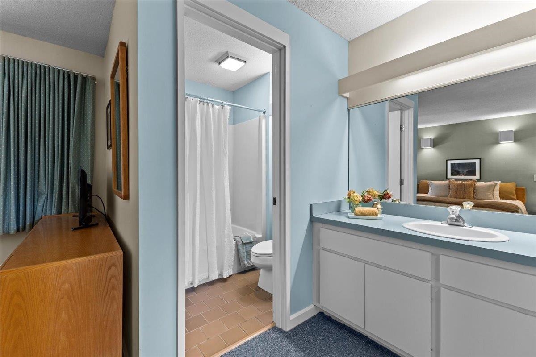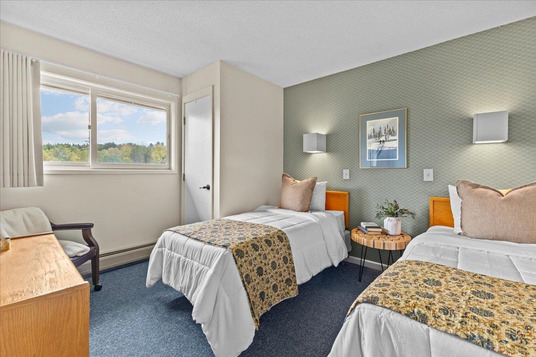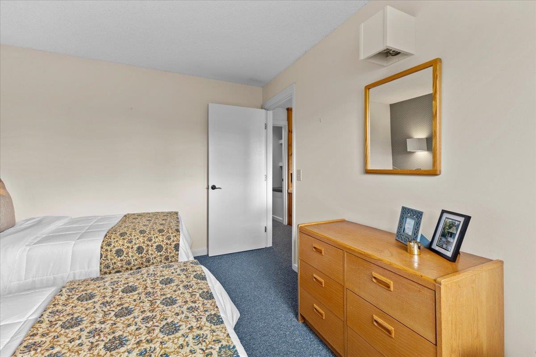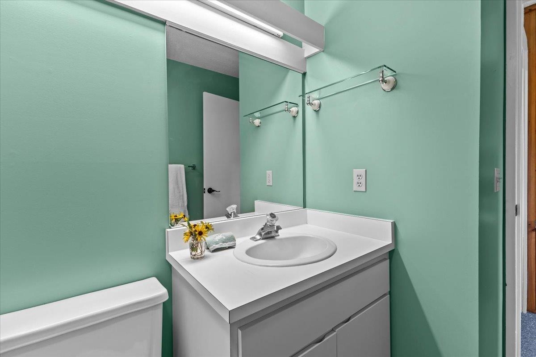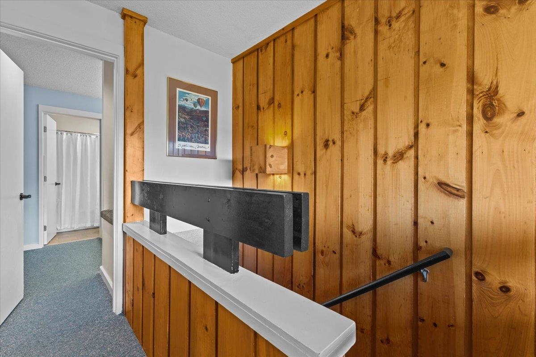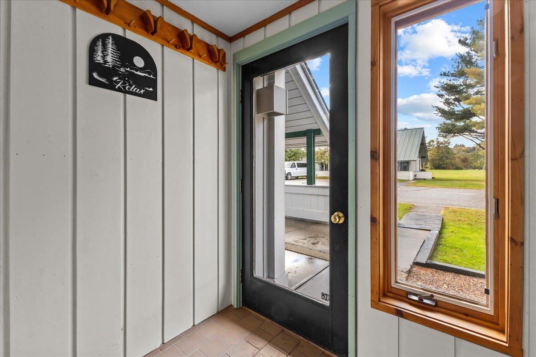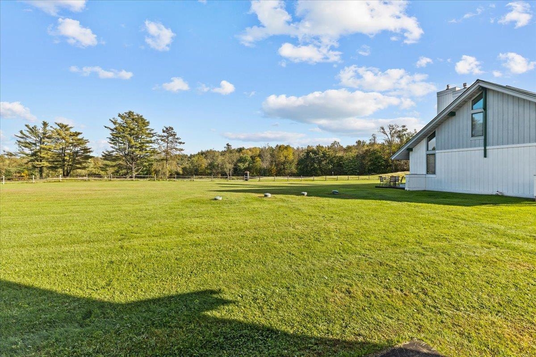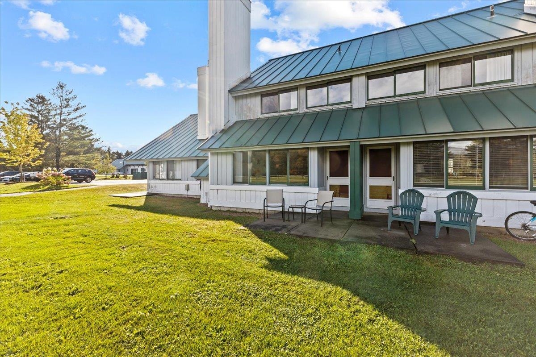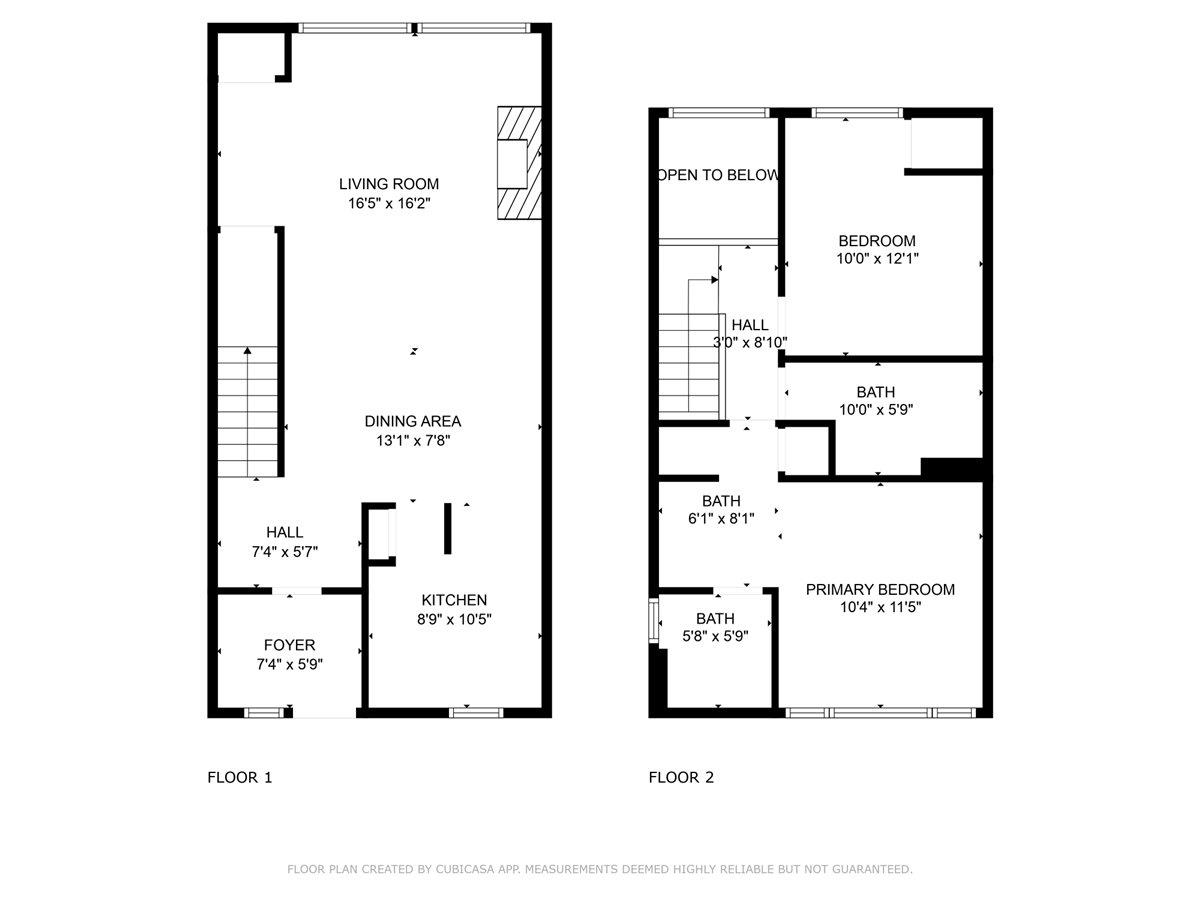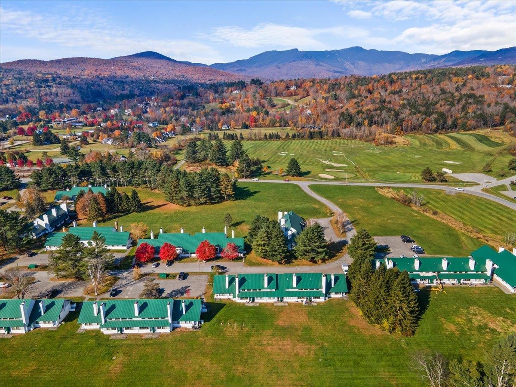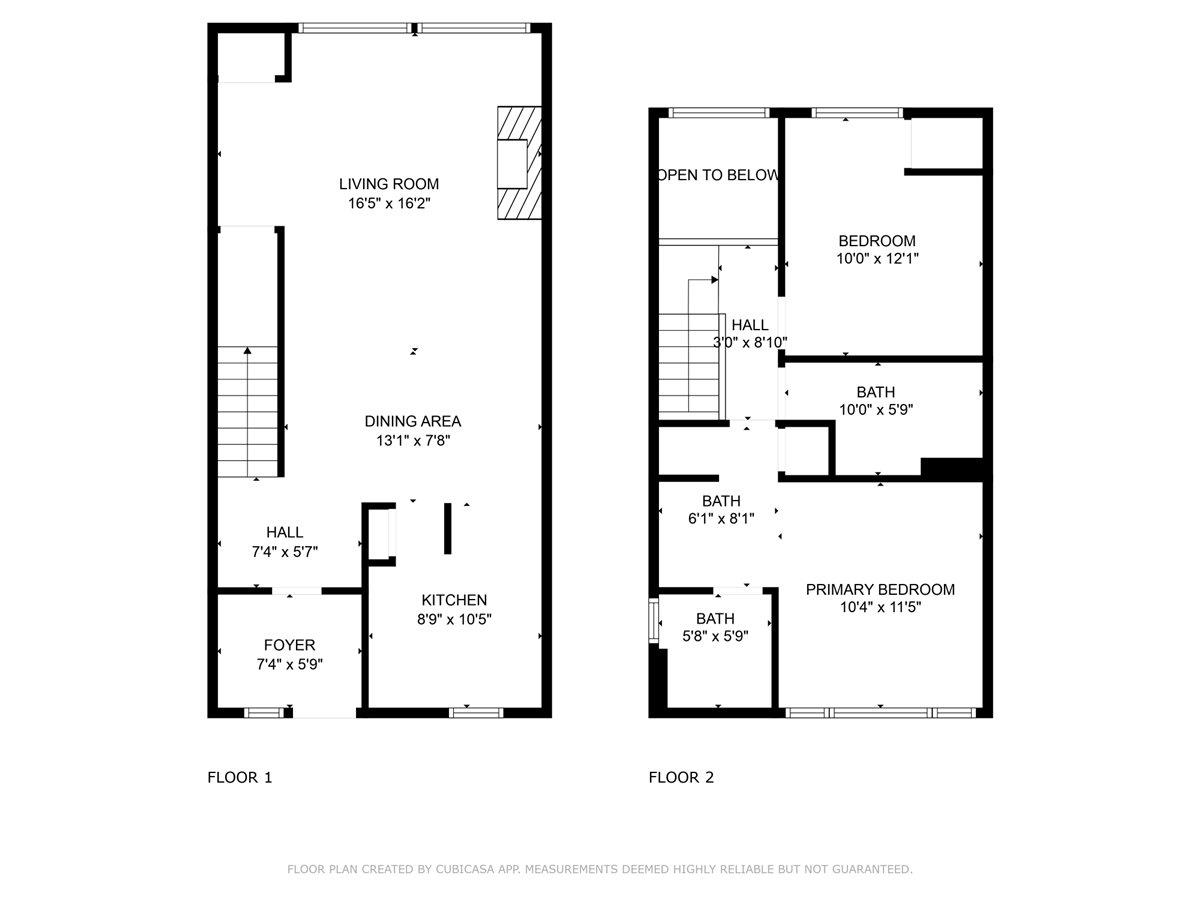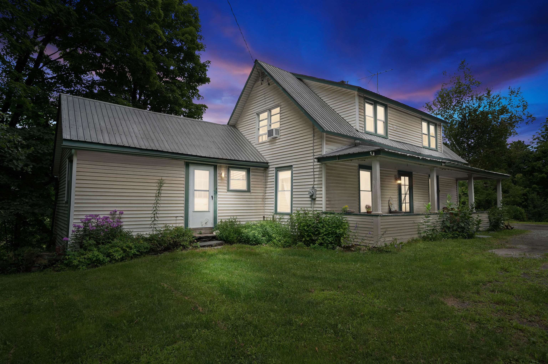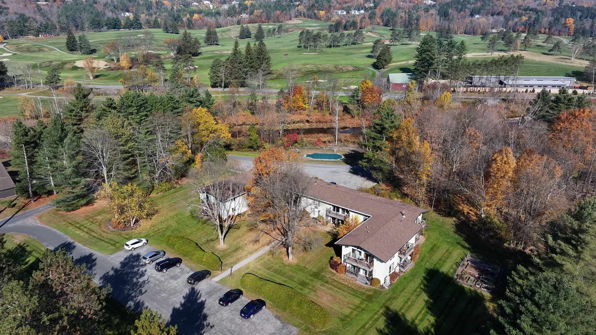1 of 25
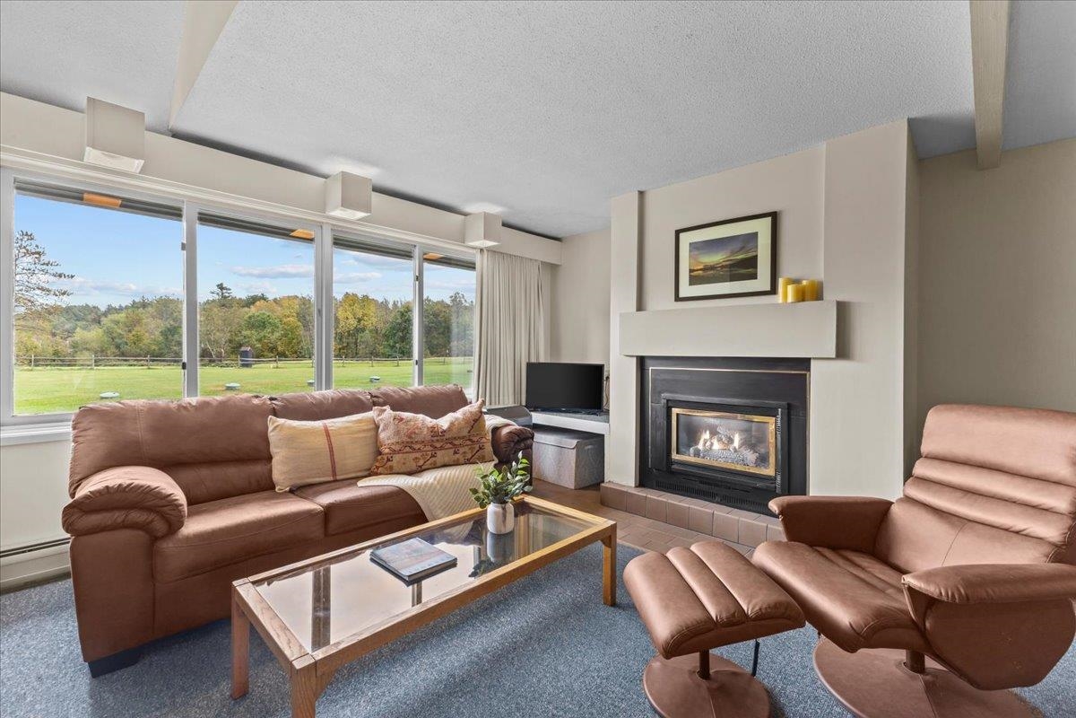
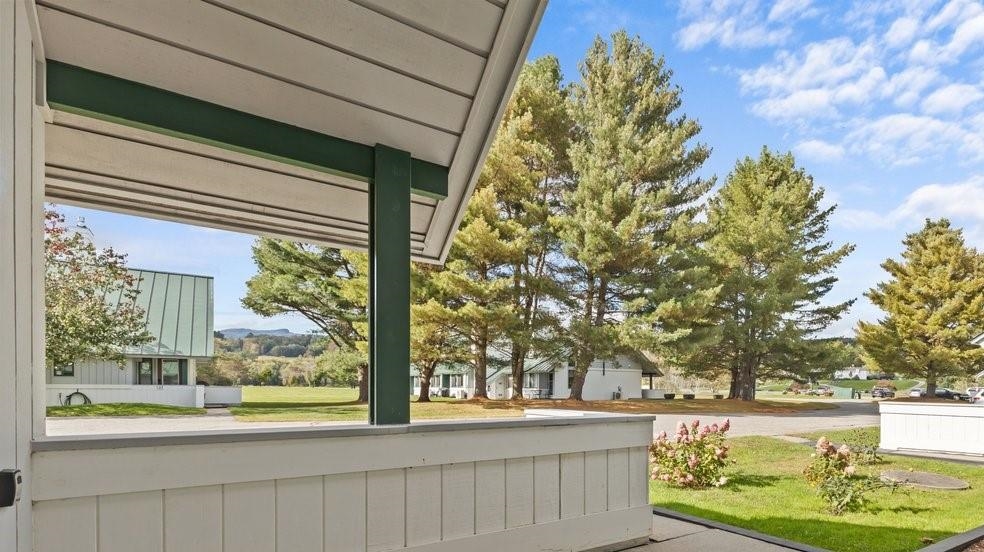
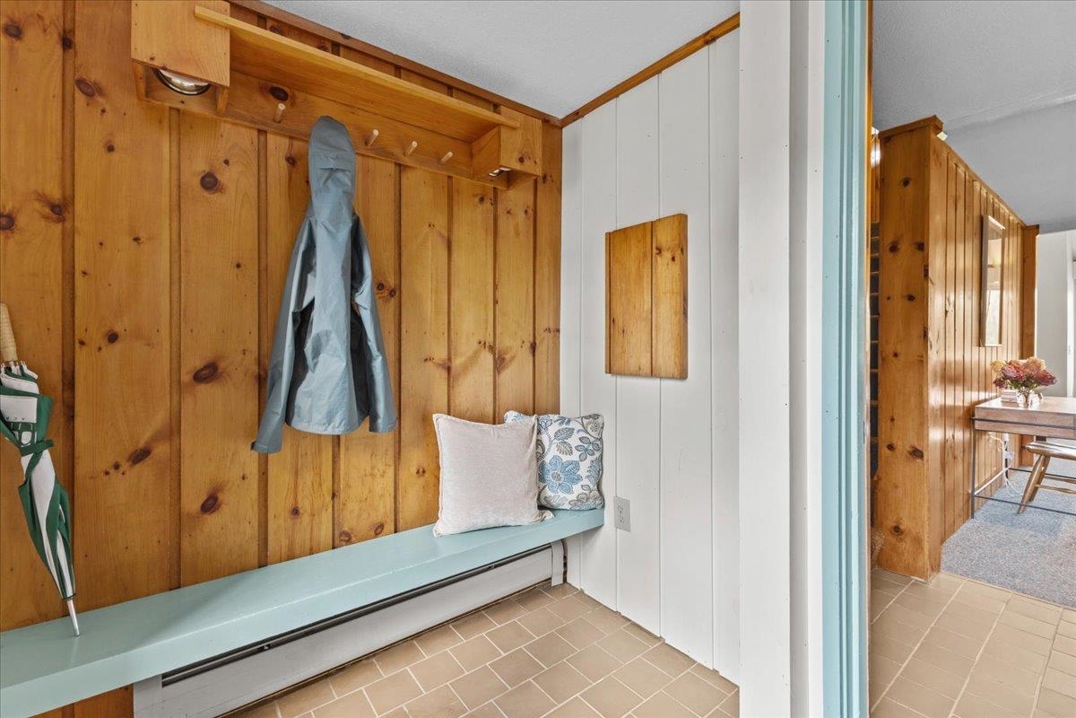
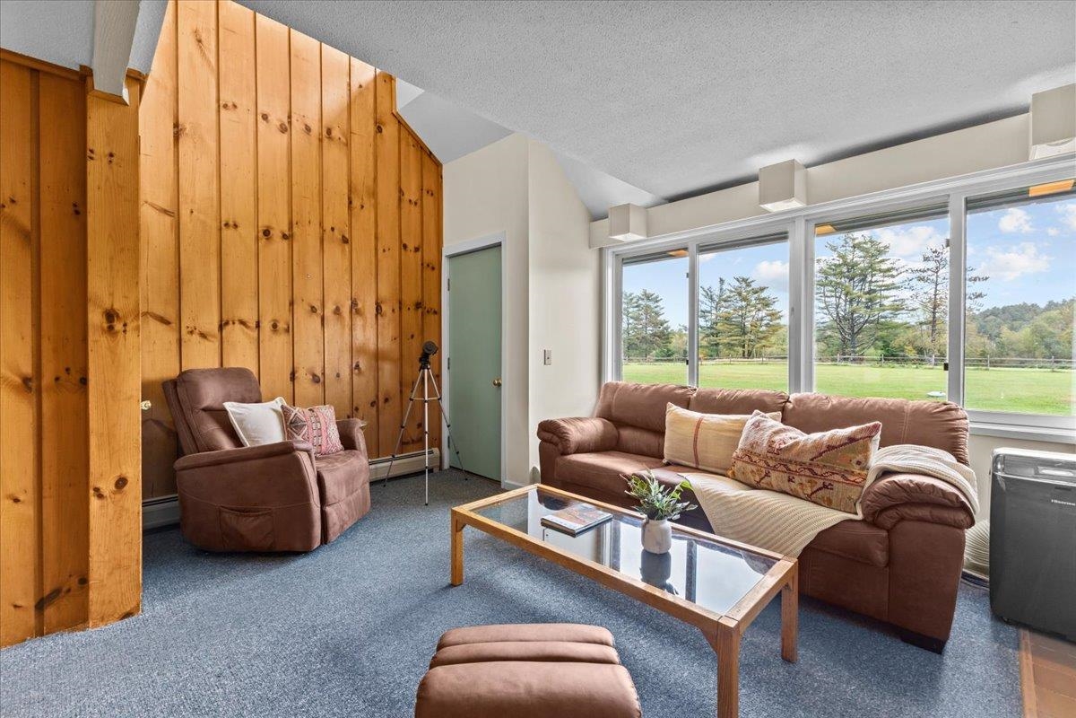
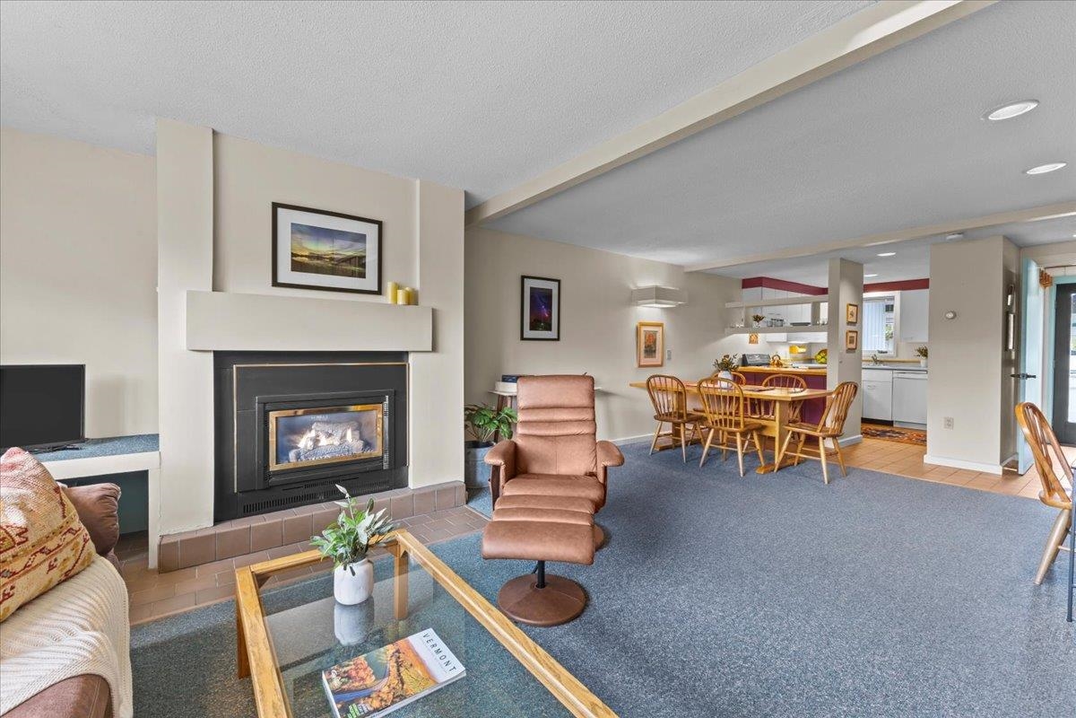

General Property Information
- Property Status:
- Active Under Contract
- Price:
- $479, 500
- Unit Number
- 9G
- Assessed:
- $0
- Assessed Year:
- County:
- VT-Lamoille
- Acres:
- 0.00
- Property Type:
- Condo
- Year Built:
- 1986
- Agency/Brokerage:
- Love2Live InVT Team
Coldwell Banker Carlson Real Estate - Bedrooms:
- 2
- Total Baths:
- 2
- Sq. Ft. (Total):
- 1150
- Tax Year:
- 2025
- Taxes:
- $5, 307
- Association Fees:
Welcome to this charming condo situated in a prime location to enjoy all that Stowe has to offer. Take a short shuttle ride to the best skiing in the east at Stowe Mountain Resort or a leisurely 5-minute stroll to the 5.3-mile award-winning Stowe Recreational Path, where outdoor adventures await. The vibrant local dining and shopping scene along the Mountain Road and in Stowe Village are all just moments away. This condo is perfect for year-round enjoyment, whether you're hitting the slopes in the winter or hiking in the summer. Tall pines, birches and flowers greet you outside your front door. Freshly painted in 2023, the interior provides a bright and welcoming atmosphere, ready for you to personalize and make your own. Enjoy beautiful views of Mount Mansfield, the highest peak in Vermont, from your front patio while sipping morning coffee or take in the scenic landscape from the kitchen window while preparing a meal. Natural light fills the spacious living area and second bedroom, both featuring large windows that frame the picturesque scenery along the 15th green of the adjacent golf course with Worcester Mt. views. The condo fees include all utilities, club house with game room, indoor pool, hot tub, sauna, outdoor pickle ball and tennis courts and an inground pool. Nestled in the heart of Stowe, this condo offers the perfect blend of convenience and charm in a unique location in Village Green with beautiful views. Rental history for 23-24 ski season was $16k.
Interior Features
- # Of Stories:
- 2
- Sq. Ft. (Total):
- 1150
- Sq. Ft. (Above Ground):
- 1150
- Sq. Ft. (Below Ground):
- 0
- Sq. Ft. Unfinished:
- 0
- Rooms:
- 5
- Bedrooms:
- 2
- Baths:
- 2
- Interior Desc:
- Dining Area, Fireplace - Gas, Kitchen Island, Living/Dining, Natural Light, Natural Woodwork
- Appliances Included:
- Dishwasher, Range - Gas, Refrigerator
- Flooring:
- Carpet, Tile, Vinyl
- Heating Cooling Fuel:
- Gas - LP/Bottle
- Water Heater:
- Basement Desc:
Exterior Features
- Style of Residence:
- Contemporary
- House Color:
- White
- Time Share:
- No
- Resort:
- No
- Exterior Desc:
- Exterior Details:
- Patio, Porch - Covered
- Amenities/Services:
- Land Desc.:
- Condo Development, Country Setting, Level, Mountain View, Open, Trail/Near Trail, View, Walking Trails, Abuts Golf Course, Near Country Club, Near Golf Course, Near Paths, Near Shopping, Near Skiing, Near Snowmobile Trails, Near Public Transportatn
- Suitable Land Usage:
- Roof Desc.:
- Metal
- Driveway Desc.:
- Concrete
- Foundation Desc.:
- Slab - Concrete
- Sewer Desc.:
- Community
- Garage/Parking:
- No
- Garage Spaces:
- 0
- Road Frontage:
- 0
Other Information
- List Date:
- 2024-09-28
- Last Updated:
- 2025-01-21 12:44:30


