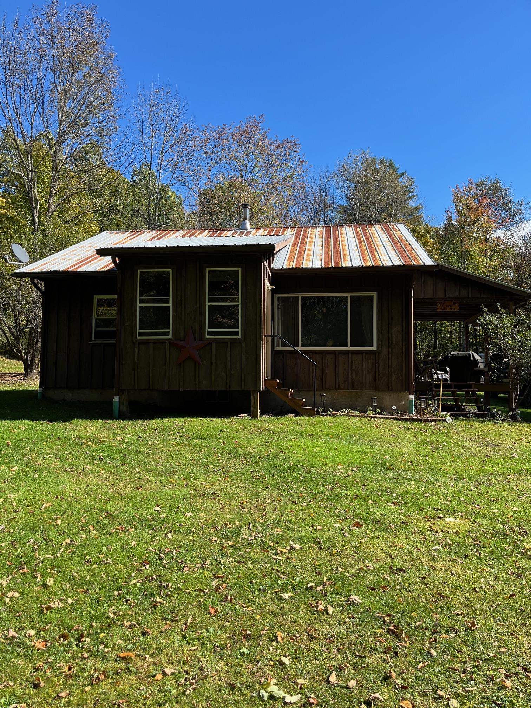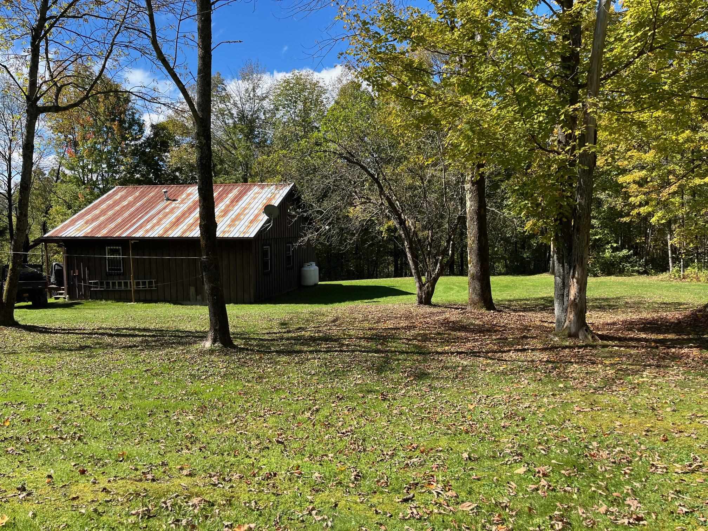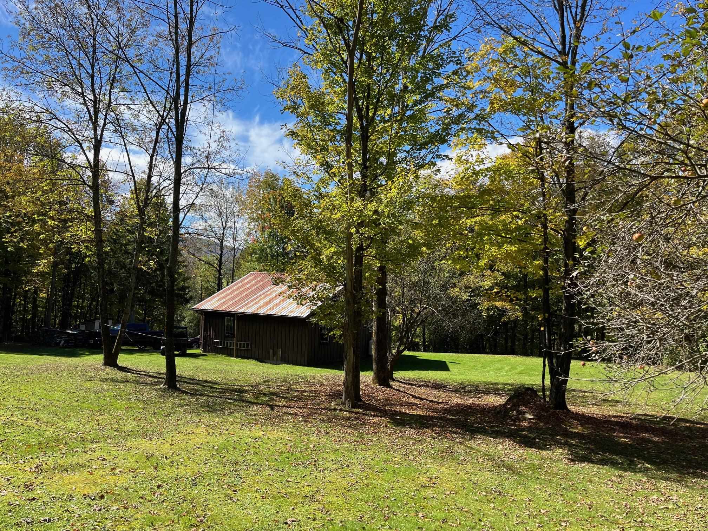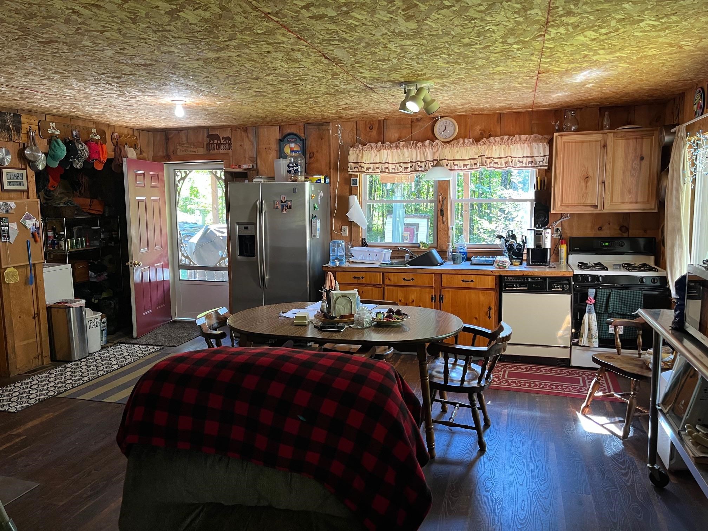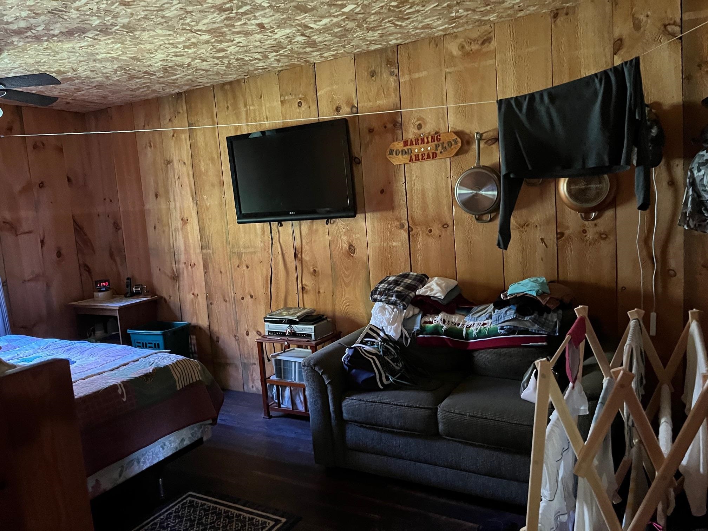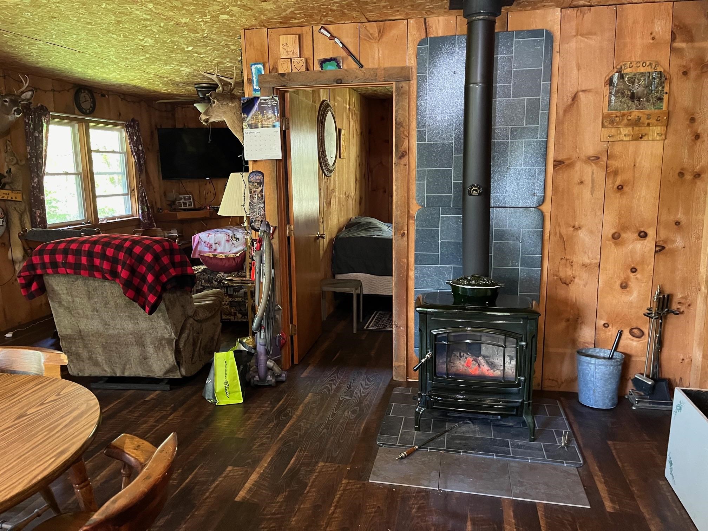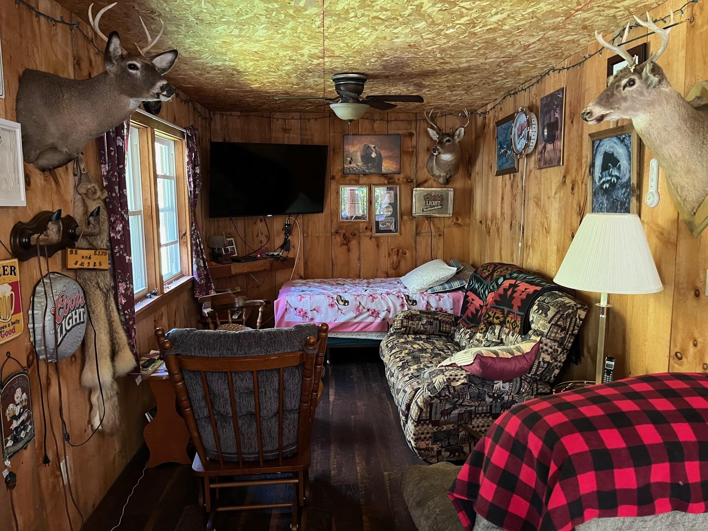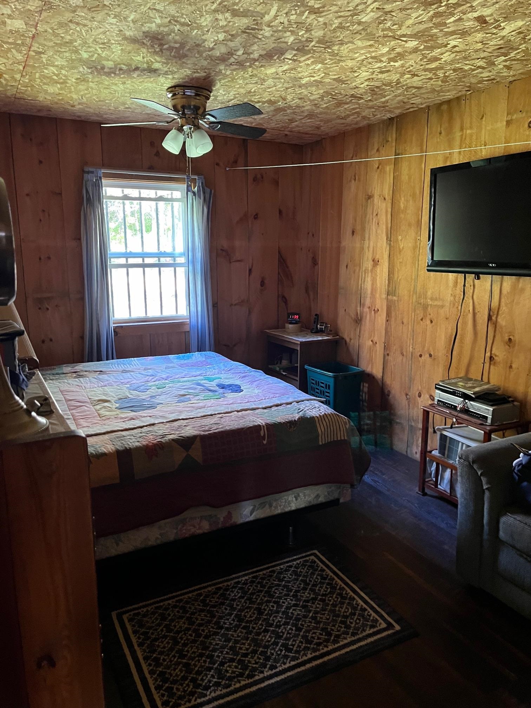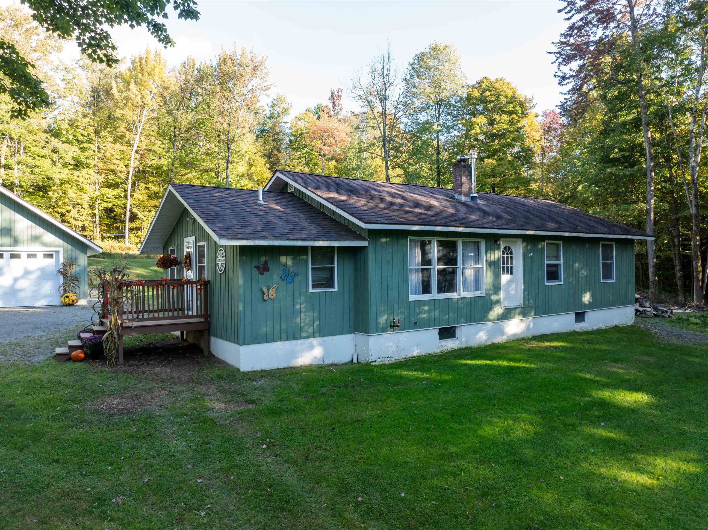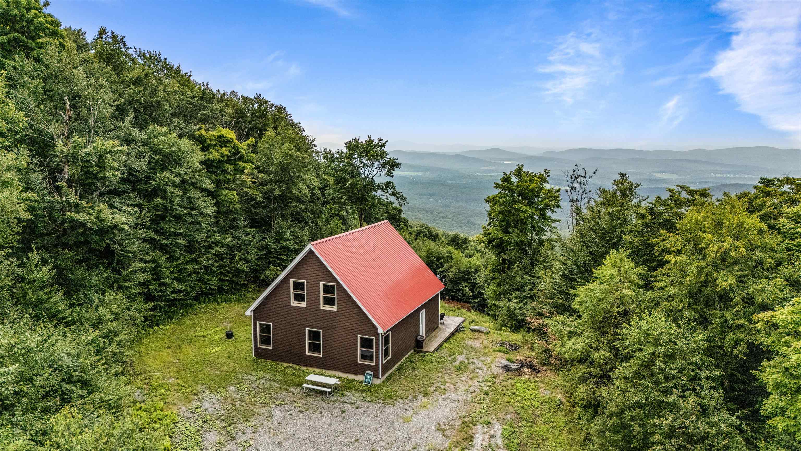1 of 21

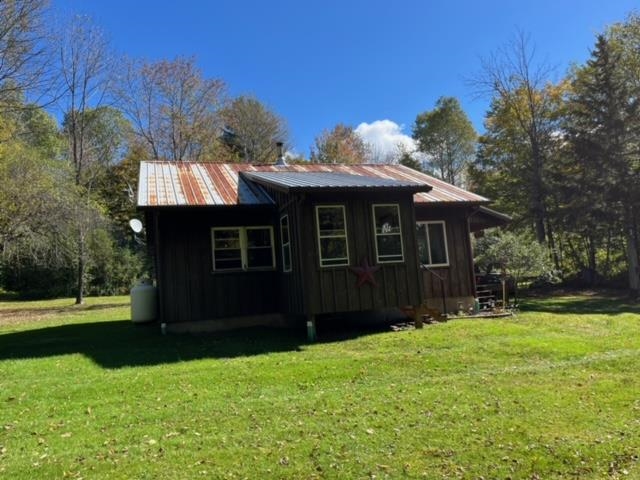
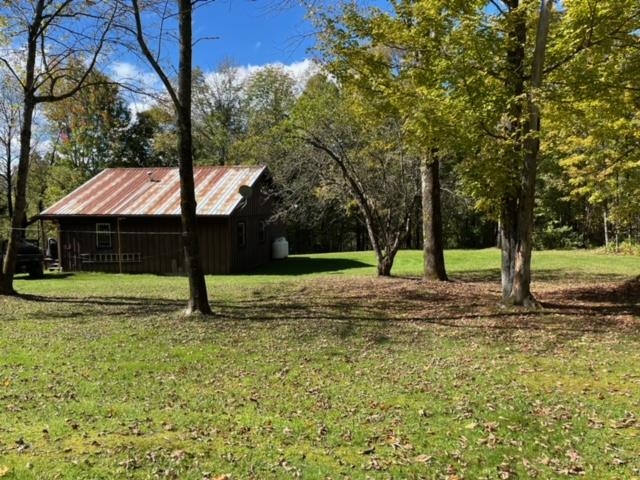
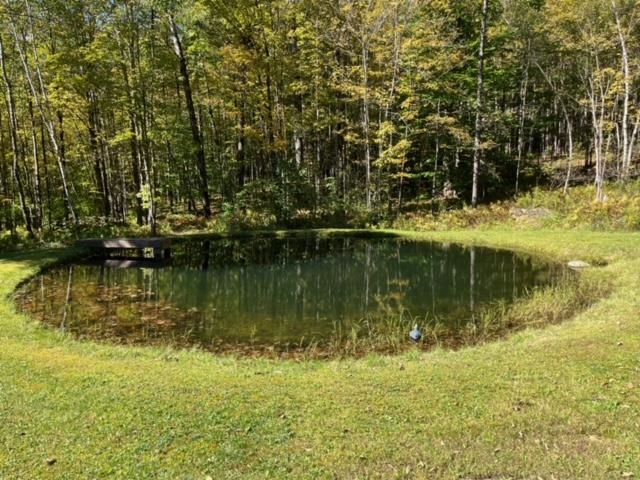


General Property Information
- Property Status:
- Active
- Price:
- $425, 000
- Assessed:
- $0
- Assessed Year:
- County:
- VT-Franklin
- Acres:
- 16.29
- Property Type:
- Single Family
- Year Built:
- 1997
- Agency/Brokerage:
- Jennifer Mahoney
Vermont Mountain Real Estate - Bedrooms:
- 2
- Total Baths:
- 1
- Sq. Ft. (Total):
- 930
- Tax Year:
- 2024
- Taxes:
- $3, 200
- Association Fees:
Escape to your own slice of paradise with this idyllic 16-acre property, perfectly situated for those who crave tranquility and adventure! Nestled amidst stunning landscapes, this charming cabin offers the perfect blend of rustic charm and modern comfort, making it an ideal getaway or permanent residence. This cozy cabin features an inviting open floor plan, perfect for family gatherings or quiet evenings by the fire. Large windows invite natural light and offer picturesque views of the surrounding nature. Explore your very own network of trails winding throughout the property! Whether you prefer hiking, trail running, or leisurely strolls, you’ll find endless opportunities to immerse yourself in the great outdoors. Enjoy the calming presence of a private pond, perfect for picnicking, or simply unwinding while soaking in the serene atmosphere. It’s a serene spot to watch the sun set and admire the local wildlife.With 16 acres at your disposal, the potential is limitless! Create your dream garden, build additional outbuildings, or simply revel in the expansive space to roam and explore Situated just a short drive from local amenities, this property offers the perfect balance of seclusion and convenience. The property offers 1000 - 1200 maple trees just waitng to be tapped. A short drive to Jay Peak 4 Season Resort for Skiing Golfing and Waterpark along with endless snowshoeing. Property located only minutes to charming town of Montgomery.
Interior Features
- # Of Stories:
- 1
- Sq. Ft. (Total):
- 930
- Sq. Ft. (Above Ground):
- 930
- Sq. Ft. (Below Ground):
- 0
- Sq. Ft. Unfinished:
- 0
- Rooms:
- 5
- Bedrooms:
- 2
- Baths:
- 1
- Interior Desc:
- Dining Area, Kitchen/Dining, Kitchen/Family, Kitchen/Living, Laundry Hook-ups, Natural Woodwork, Wood Stove Hook-up, Laundry - 1st Floor
- Appliances Included:
- Flooring:
- Vinyl Plank
- Heating Cooling Fuel:
- Gas - LP/Bottle
- Water Heater:
- Basement Desc:
Exterior Features
- Style of Residence:
- Cabin
- House Color:
- Brown
- Time Share:
- No
- Resort:
- No
- Exterior Desc:
- Exterior Details:
- Deck, Shed, Storage
- Amenities/Services:
- Land Desc.:
- Country Setting, Field/Pasture, Hilly, Mountain View, Open, Pond, Walking Trails, Wooded
- Suitable Land Usage:
- Roof Desc.:
- Metal
- Driveway Desc.:
- Dirt
- Foundation Desc.:
- Other
- Sewer Desc.:
- 1000 Gallon
- Garage/Parking:
- No
- Garage Spaces:
- 0
- Road Frontage:
- 460
Other Information
- List Date:
- 2024-09-28
- Last Updated:
- 2024-09-30 13:34:10



