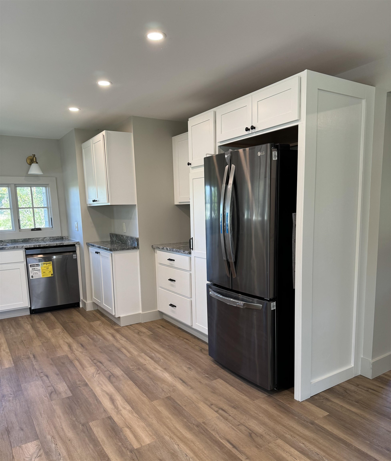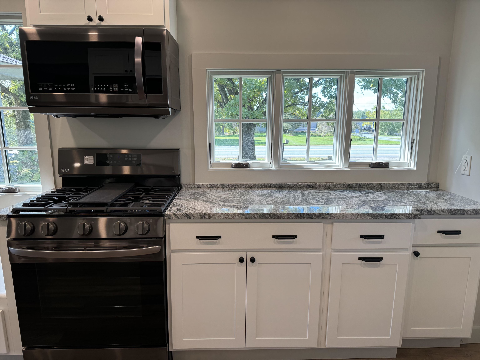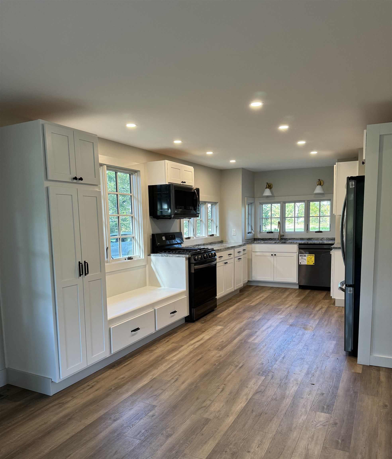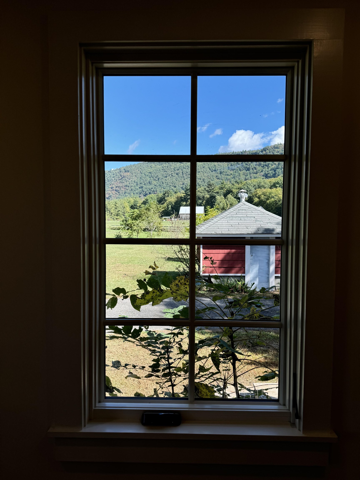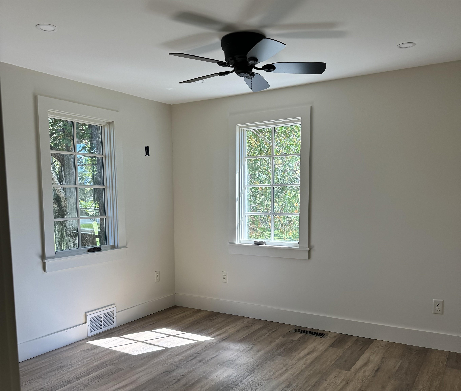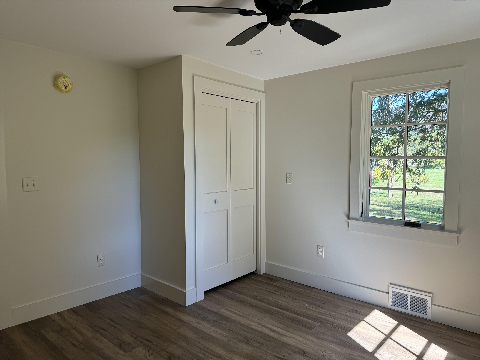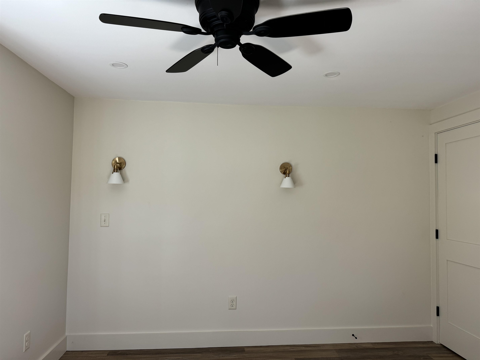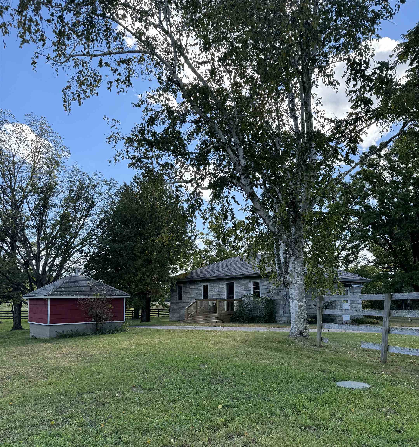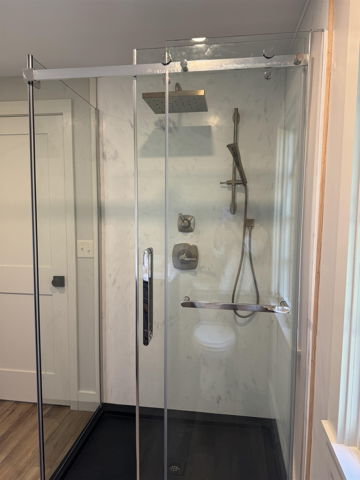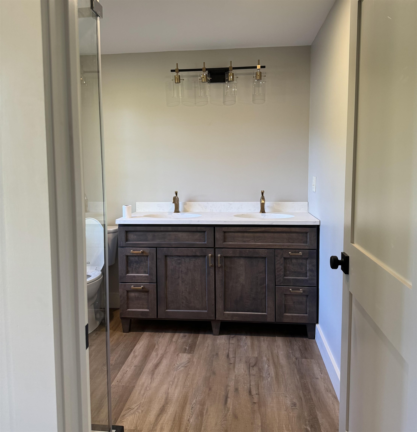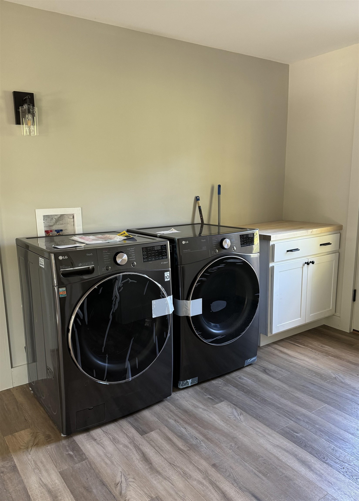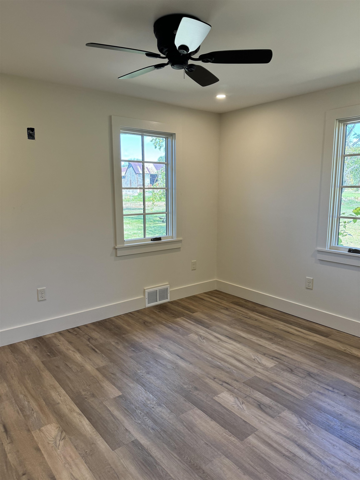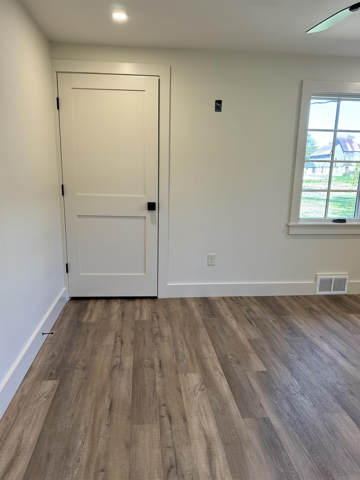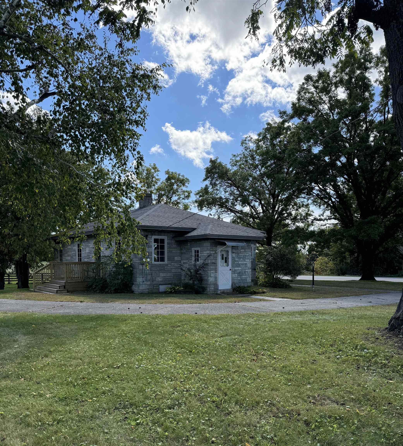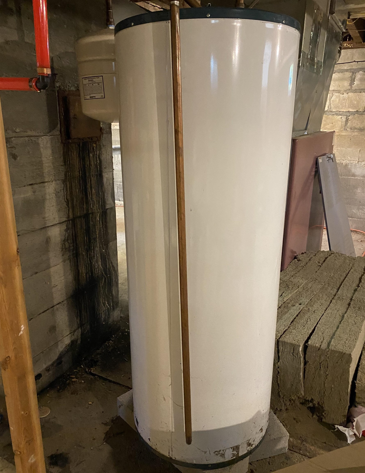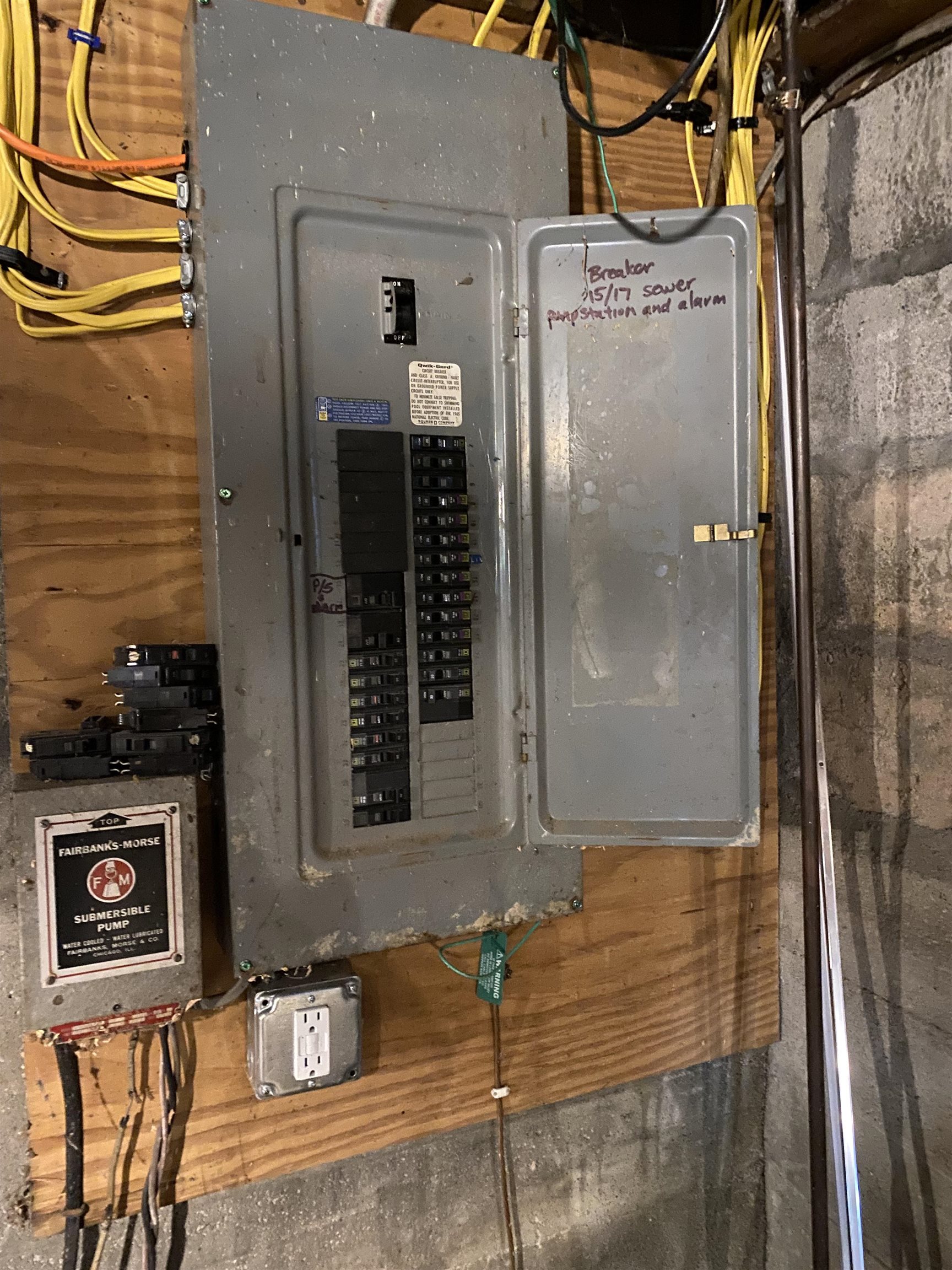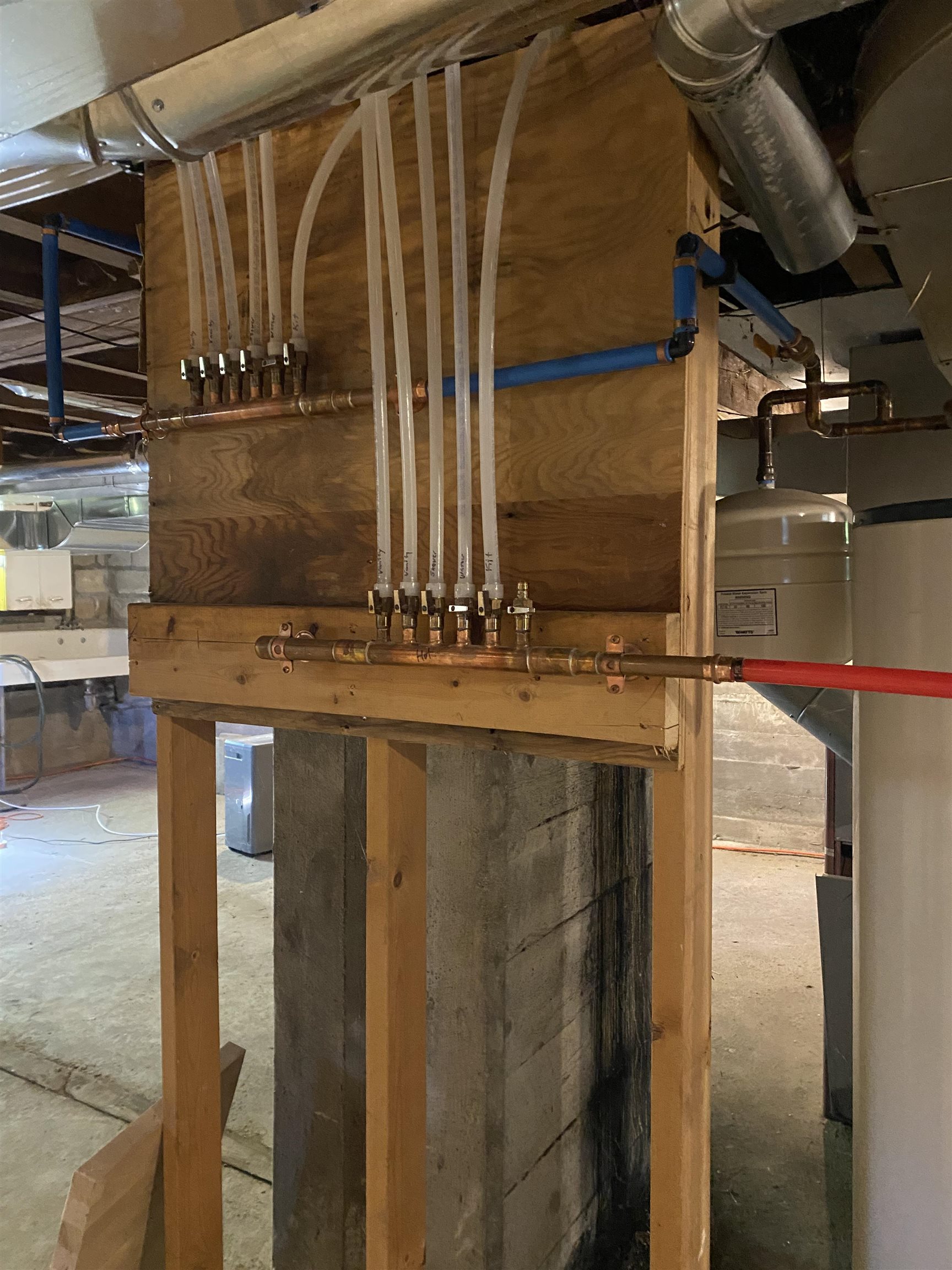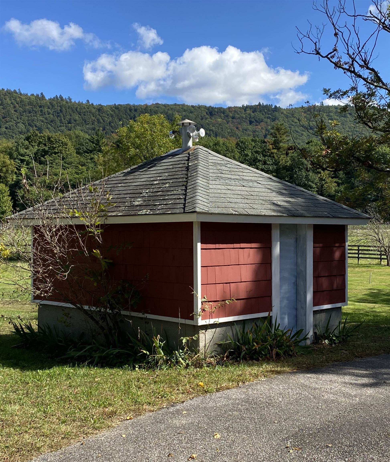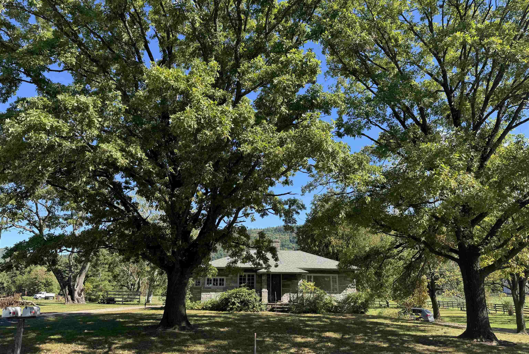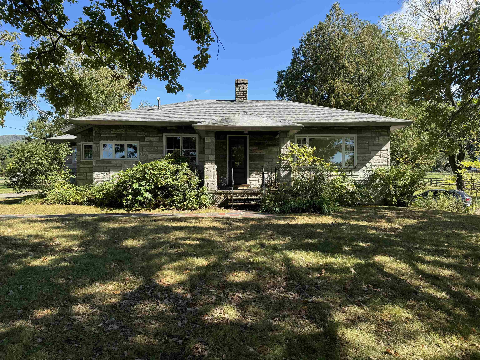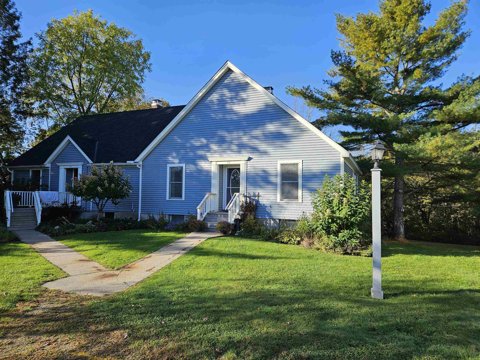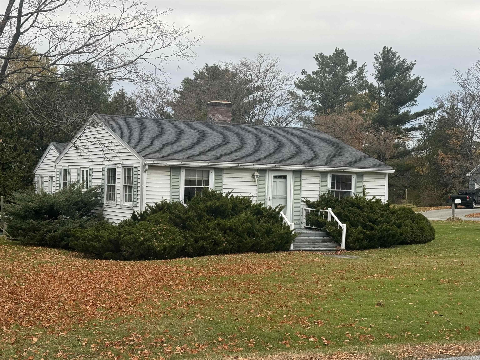1 of 28
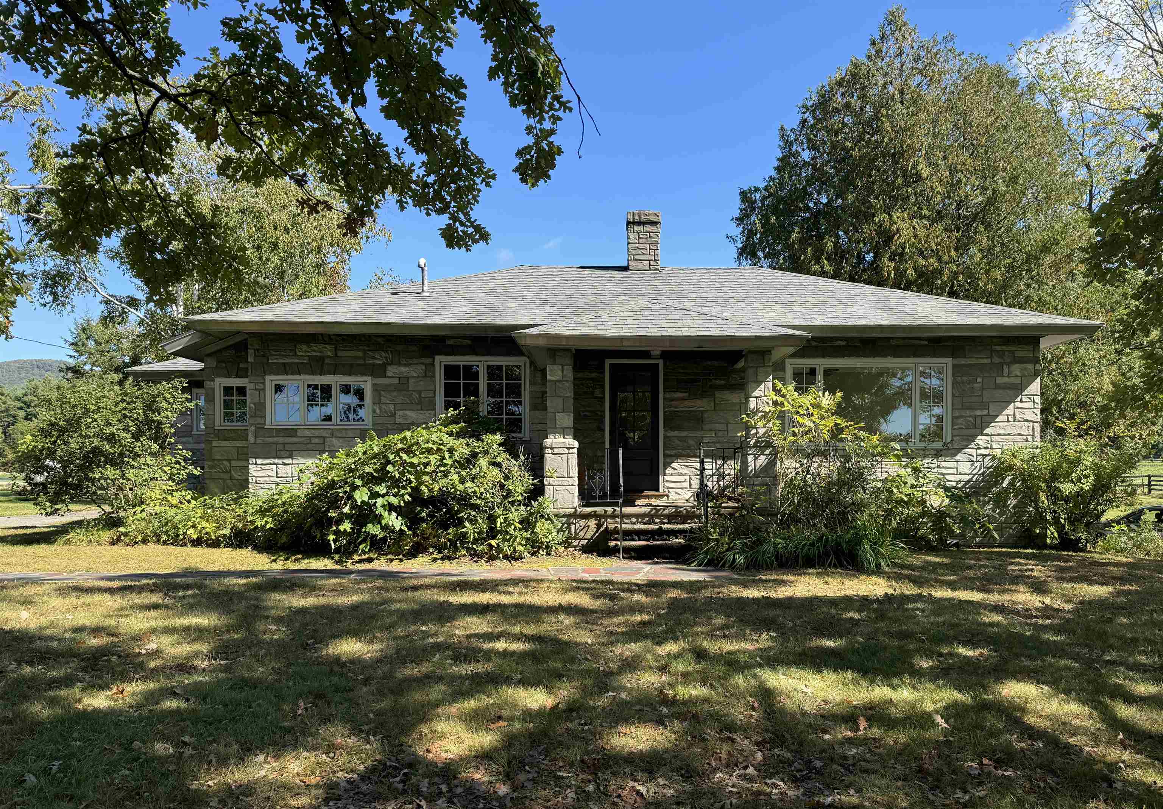

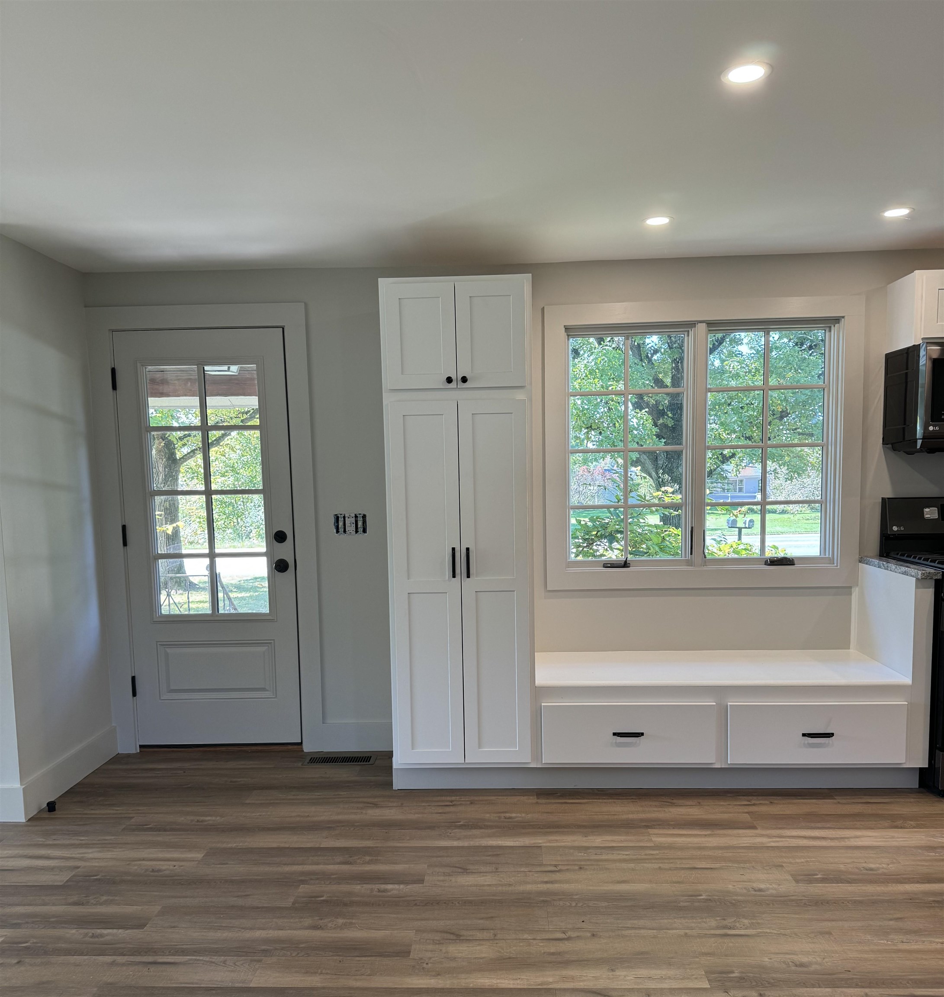
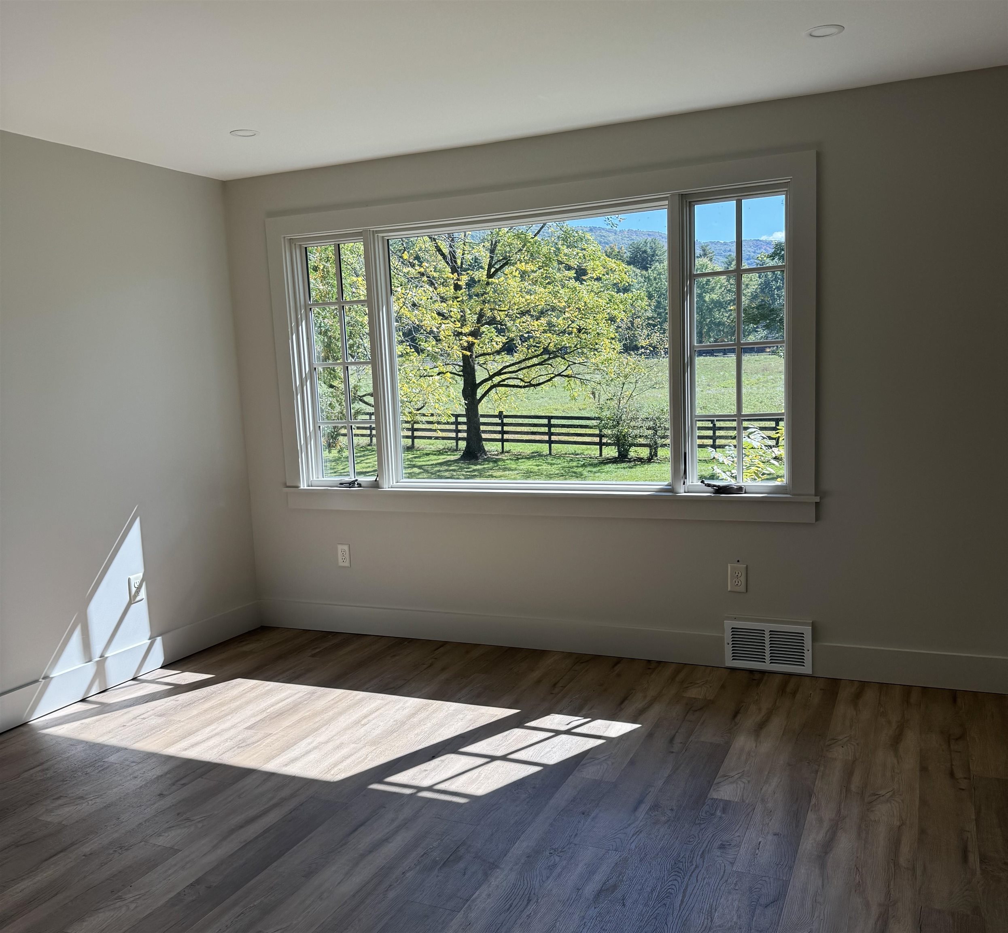
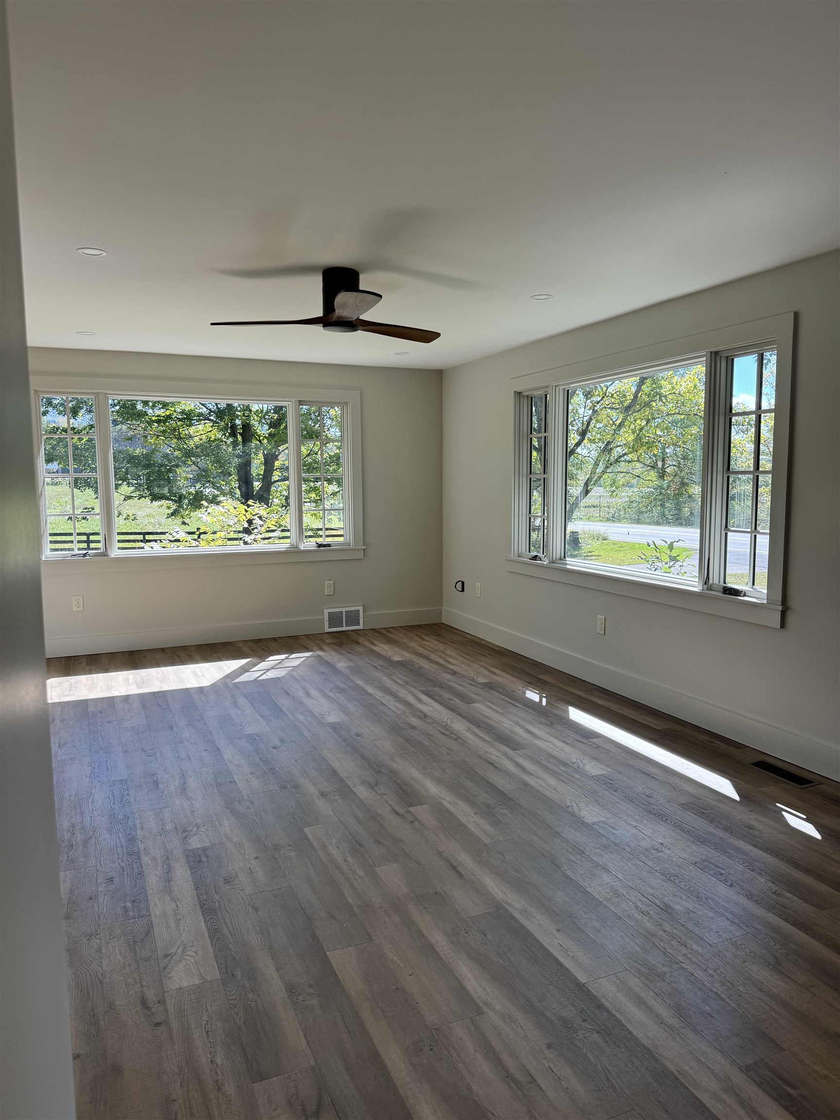

General Property Information
- Property Status:
- Active
- Price:
- $389, 000
- Assessed:
- $0
- Assessed Year:
- County:
- VT-Addison
- Acres:
- 0.93
- Property Type:
- Single Family
- Year Built:
- 1950
- Agency/Brokerage:
- Susan Mackey
BHHS Vermont Realty Group/Waterbury - Bedrooms:
- 2
- Total Baths:
- 1
- Sq. Ft. (Total):
- 1128
- Tax Year:
- 2024
- Taxes:
- $5, 294
- Association Fees:
Sweet, Sweet, Sweet! Totally and beautifully renovated, this two bedroom home combines quality with charm. The kitchen oozes character with lots of windows, granite counters, deep sink, all brand new high-end LG appliances, two pantry cupboards, stylish cabinetry and lighting, built in seating, and vinyl plank flooring. A cook's dream! The kitchen flows to the dining/living room which has huge south and west facing windows providing natural light and framing country views. Two understated bedrooms anchor either end of the home, with attractive lighting and windows looking out on the country setting. Between them is a roomy bath with double vanity accented by classy fixtures and a snazzy shower with a rain shower head. The back entry opens conveniently to a mudroom space with new LG washer and dryer while the front door enters from a covered front porch into the open living space. The yard is punctuated with old growth trees, including butternut, and a cute garden shed. A full basement provides room for storage. The stone-styled stucco exterior is a distinguishing feature. The recently installed new septic system is permitted for 3 bedroom home. Downtown Middlebury is close by for restaurants, culture, sports, shopping, and a local hospital. Ready to move right in!
Interior Features
- # Of Stories:
- 1
- Sq. Ft. (Total):
- 1128
- Sq. Ft. (Above Ground):
- 1128
- Sq. Ft. (Below Ground):
- 0
- Sq. Ft. Unfinished:
- 1040
- Rooms:
- 5
- Bedrooms:
- 2
- Baths:
- 1
- Interior Desc:
- Ceiling Fan, Dining Area, Laundry Hook-ups, Lighting - LED, Living/Dining, Natural Light, Programmable Thermostat, Laundry - 1st Floor
- Appliances Included:
- Dishwasher, Dryer, Range Hood, Microwave, Range - Gas, Refrigerator, Washer
- Flooring:
- Vinyl Plank
- Heating Cooling Fuel:
- Oil
- Water Heater:
- Basement Desc:
- Concrete, Exterior Access, Full, Stairs - Exterior, Unfinished
Exterior Features
- Style of Residence:
- Bungalow, Contemporary
- House Color:
- Time Share:
- No
- Resort:
- Exterior Desc:
- Exterior Details:
- Garden Space, Natural Shade, Outbuilding, Porch - Covered, Windows - Double Pane
- Amenities/Services:
- Land Desc.:
- Country Setting, Level
- Suitable Land Usage:
- Roof Desc.:
- Shingle - Asphalt
- Driveway Desc.:
- Paved
- Foundation Desc.:
- Block, Poured Concrete
- Sewer Desc.:
- Private, Septic
- Garage/Parking:
- No
- Garage Spaces:
- 0
- Road Frontage:
- 204
Other Information
- List Date:
- 2024-09-27
- Last Updated:
- 2024-10-25 12:52:09


