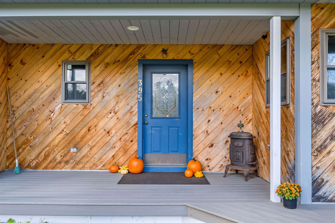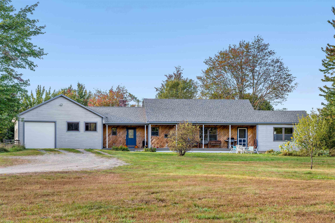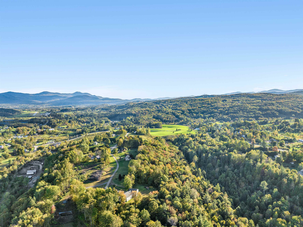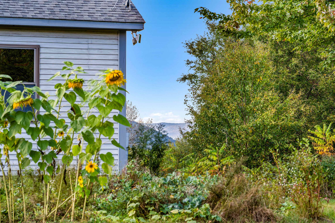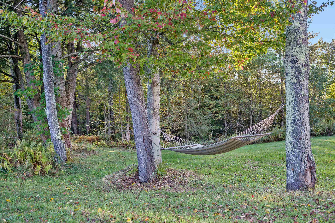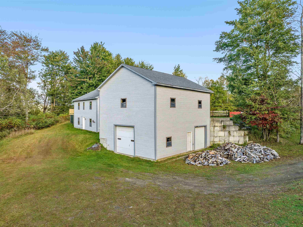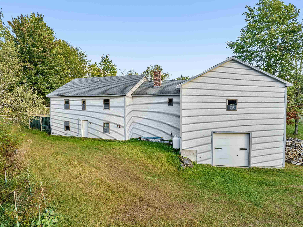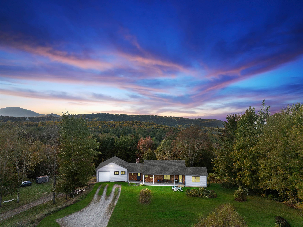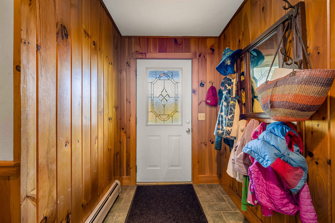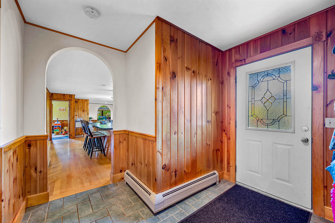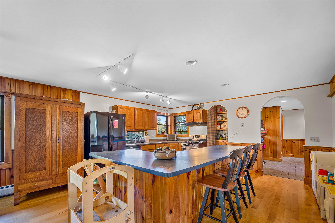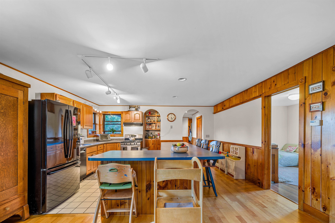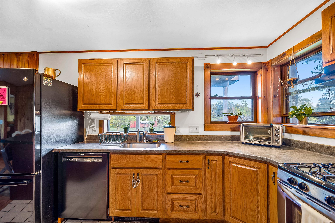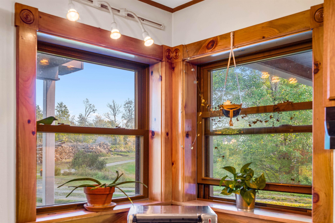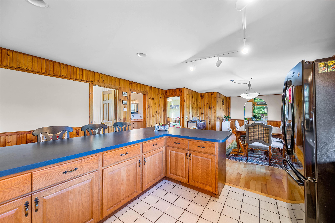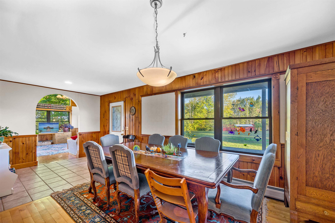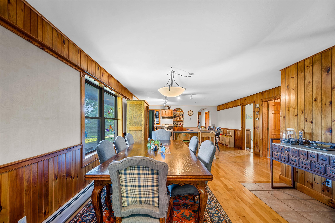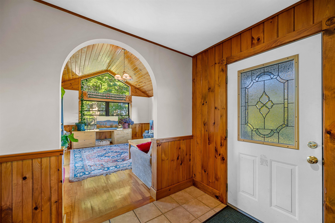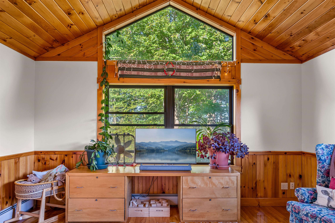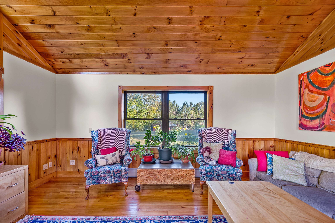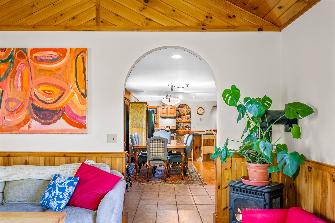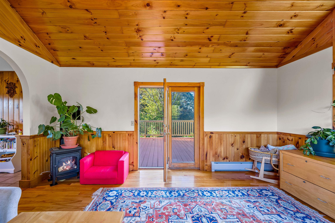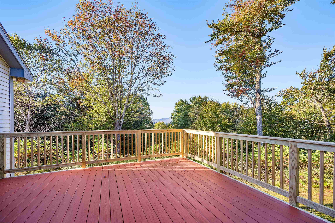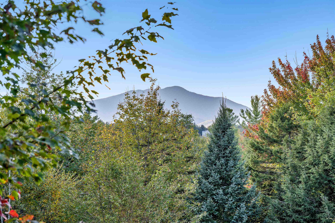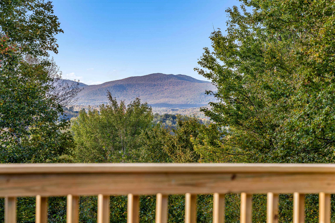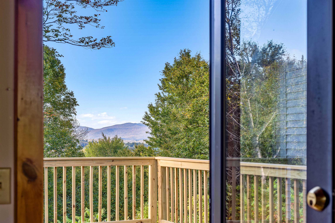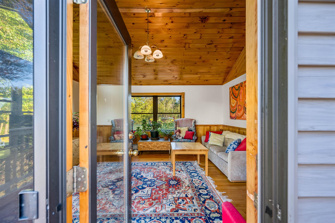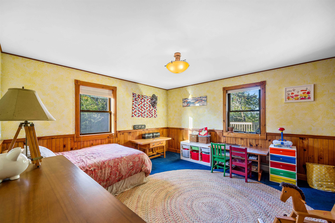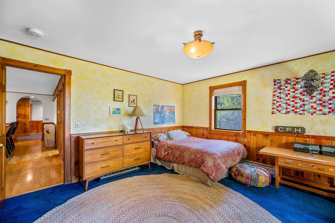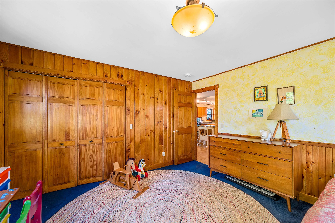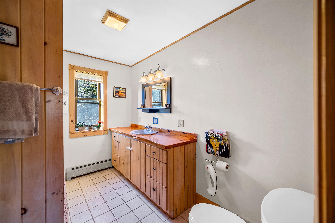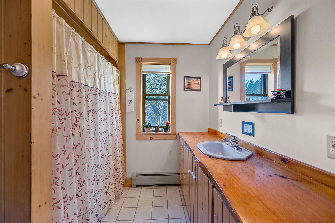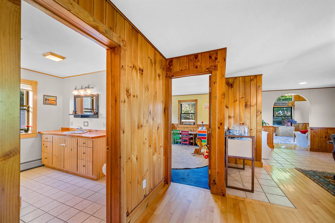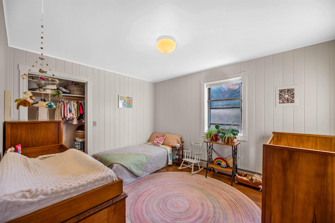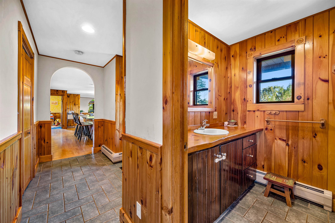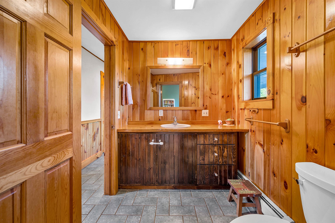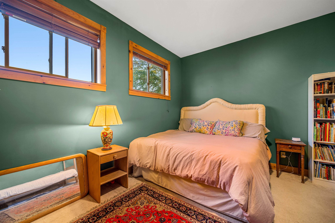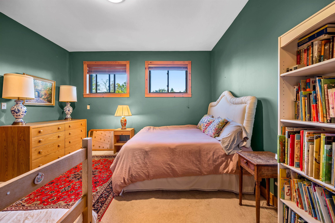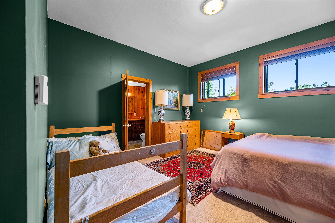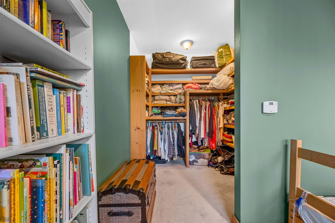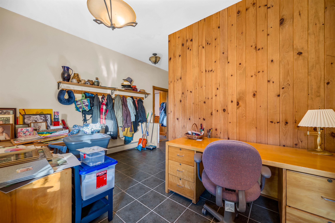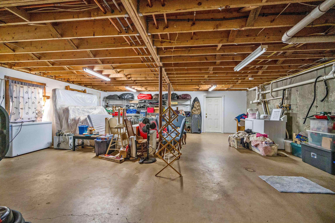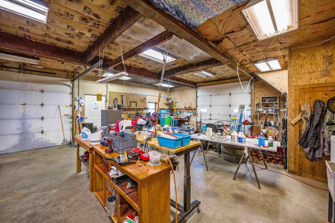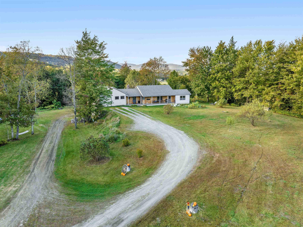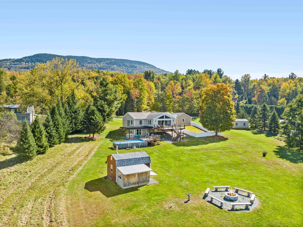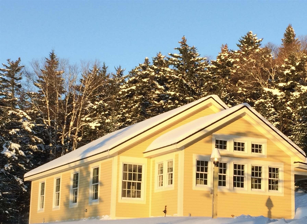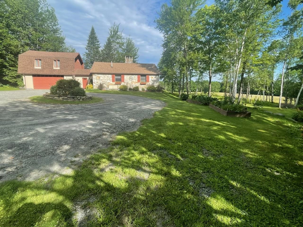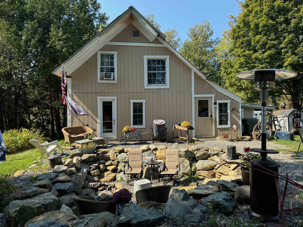1 of 50

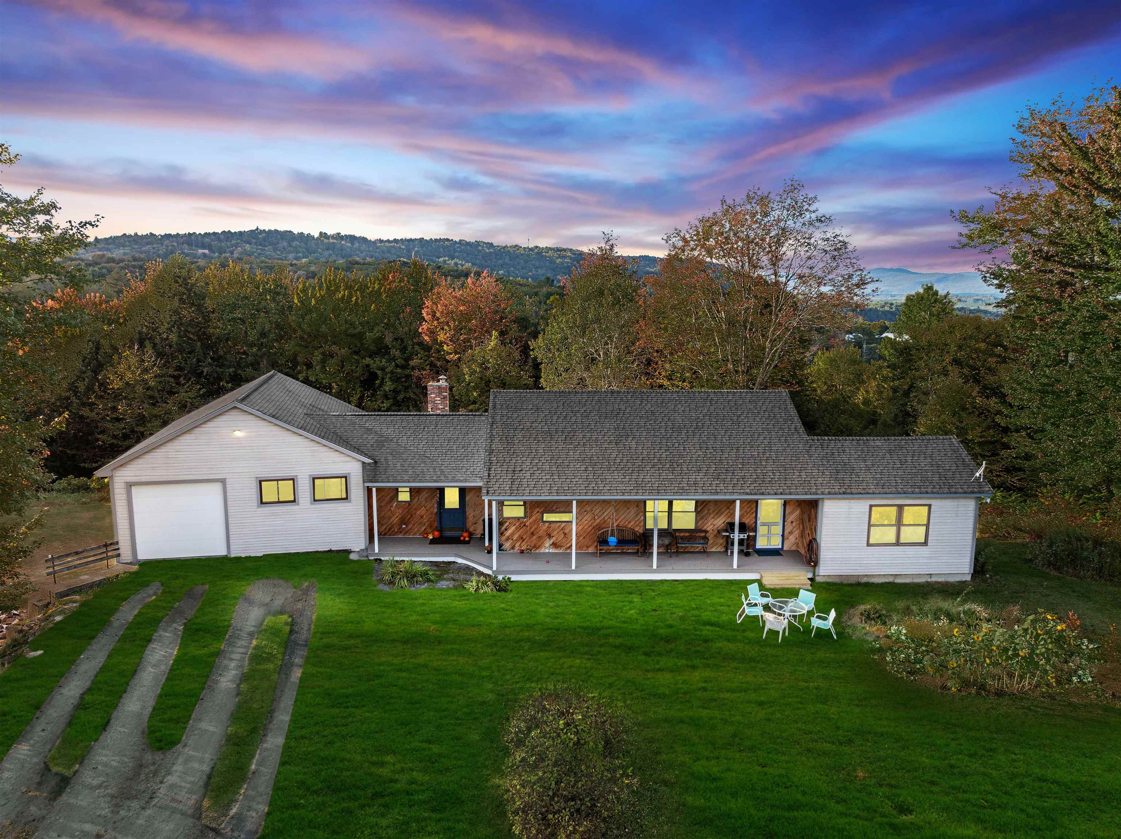
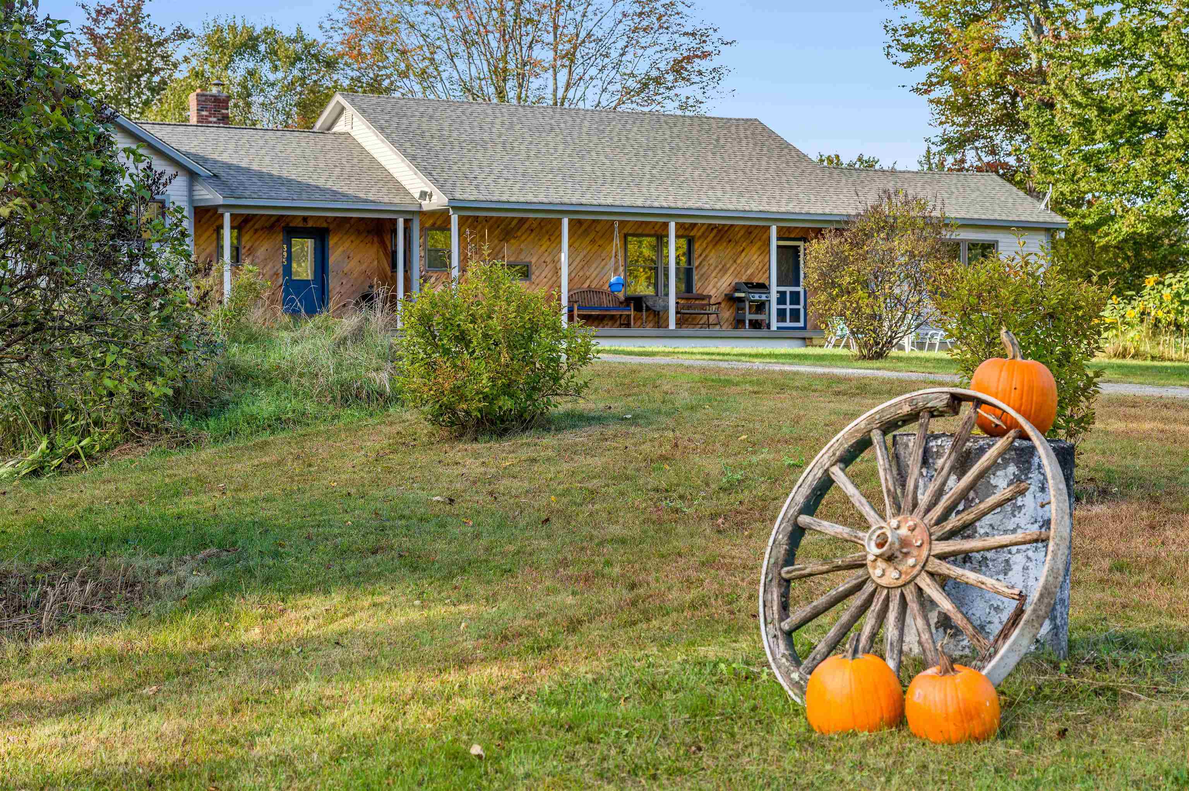
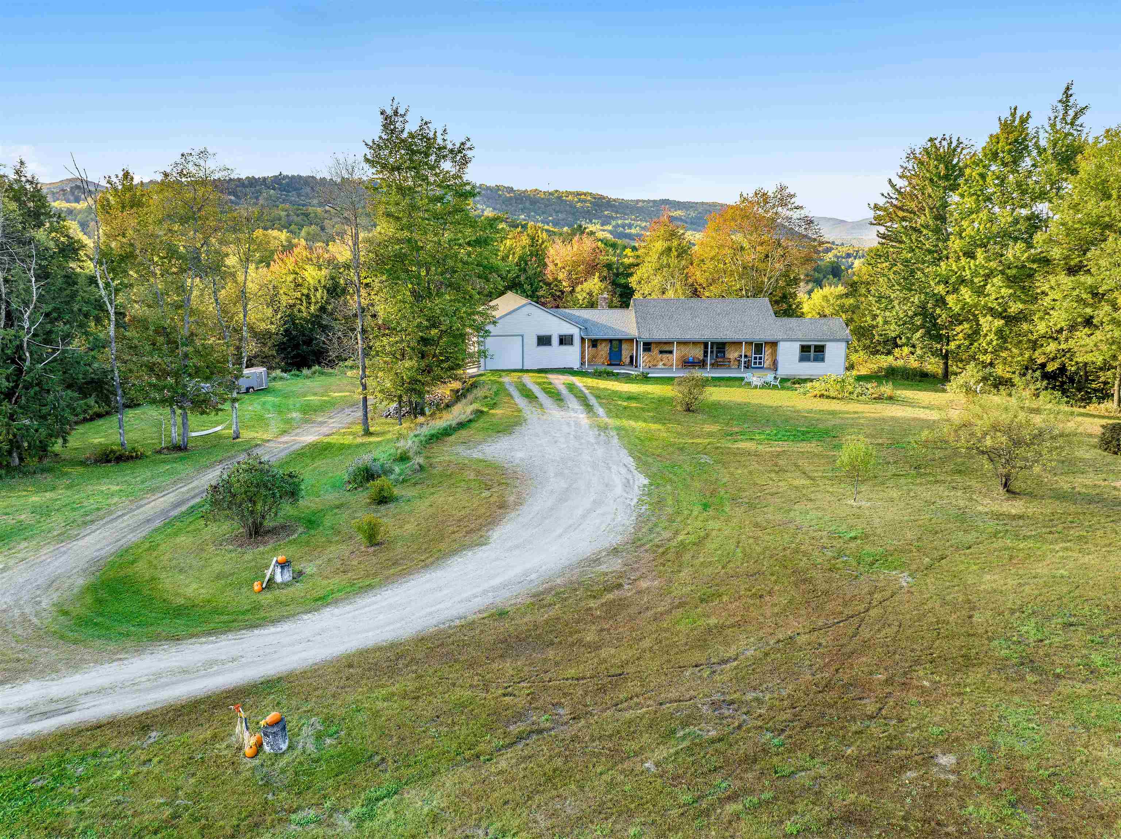

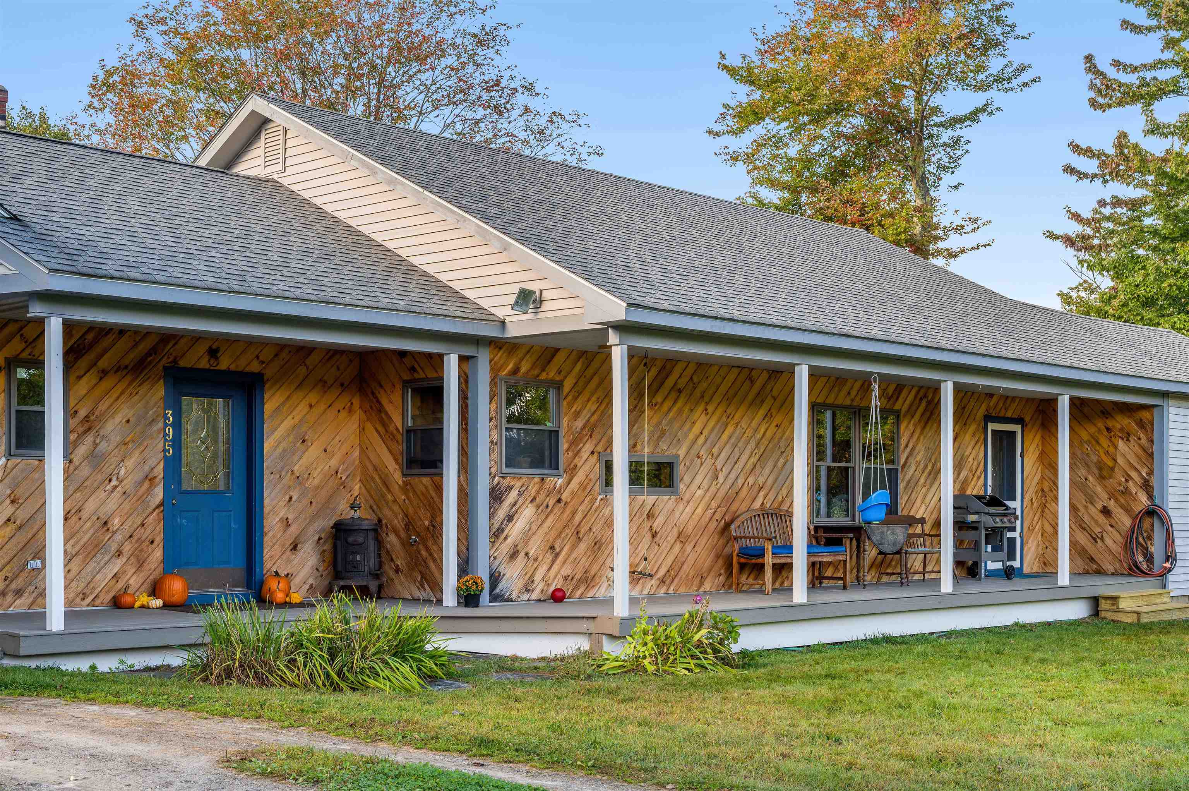
General Property Information
- Property Status:
- Active Under Contract
- Price:
- $565, 000
- Assessed:
- $0
- Assessed Year:
- County:
- VT-Lamoille
- Acres:
- 5.99
- Property Type:
- Single Family
- Year Built:
- 1999
- Agency/Brokerage:
- Trombley & Day Group
BHHS Vermont Realty Group/Waterbury - Bedrooms:
- 3
- Total Baths:
- 2
- Sq. Ft. (Total):
- 2340
- Tax Year:
- 2023
- Taxes:
- $9, 250
- Association Fees:
Enjoy the ease of single-level living in a spacious and lovingly maintained Ranch! Enter through the main-level garage that opens into a huge mudroom, which offers a plentiful landing spot for all of your outdoor gear. The large kitchen boasts an L-shaped bar, an inviting place to gather and share good food and joyful conversation. There's no doubt that this will become the hub of the home. The dining area is open to the kitchen, and offers another great place to assemble to begin or end the day. The sliding doors that lead from the living room to the deck enhance the living space and give a feel of a bit of indoor/outdoor living. You'll never tire of the gorgeous westerly facing sunset views from this back deck. The massive 3-bay garage on the lower level is the ultimate indoor playground; envision it as a man cave or a she-space. Walk out the front door and take in the all day easterly sun exposure. This stunning 5.99+/- acre lot is a wonderful place to unwind and reset. It will feel like your very own sanctuary, a perfect place to retreat. Within driving distance to several ski resorts, close to all that Morrisville and Stowe have to offer, and near local trails and lakes, accessibility is an enticing bonus to this location. Now's the time to call this charming ranch "home".
Interior Features
- # Of Stories:
- 1
- Sq. Ft. (Total):
- 2340
- Sq. Ft. (Above Ground):
- 2052
- Sq. Ft. (Below Ground):
- 288
- Sq. Ft. Unfinished:
- 2238
- Rooms:
- 5
- Bedrooms:
- 3
- Baths:
- 2
- Interior Desc:
- Fireplace - Gas, Kitchen/Dining
- Appliances Included:
- Flooring:
- Carpet, Hardwood, Tile
- Heating Cooling Fuel:
- Oil
- Water Heater:
- Basement Desc:
- Full, Partially Finished, Stairs - Interior, Walkout
Exterior Features
- Style of Residence:
- Ranch
- House Color:
- Time Share:
- No
- Resort:
- Exterior Desc:
- Exterior Details:
- Deck, Porch - Covered
- Amenities/Services:
- Land Desc.:
- View, Wooded
- Suitable Land Usage:
- Roof Desc.:
- Shingle
- Driveway Desc.:
- Common/Shared, Right-Of-Way (ROW)
- Foundation Desc.:
- Concrete
- Sewer Desc.:
- 1000 Gallon, Concrete, Septic
- Garage/Parking:
- Yes
- Garage Spaces:
- 4
- Road Frontage:
- 0
Other Information
- List Date:
- 2024-09-28
- Last Updated:
- 2024-10-22 14:38:06


