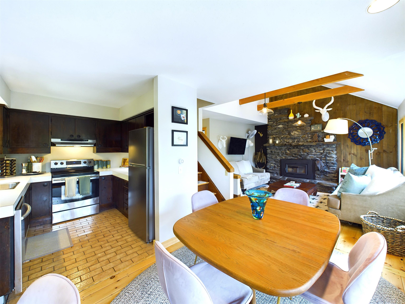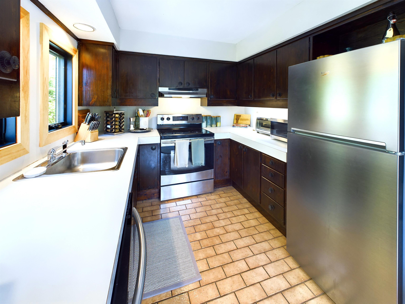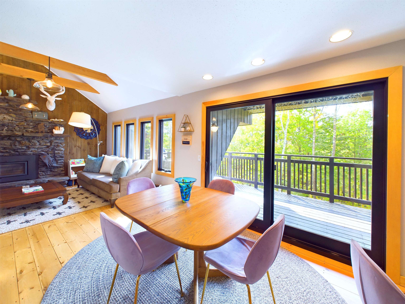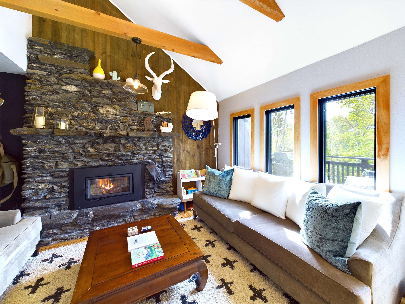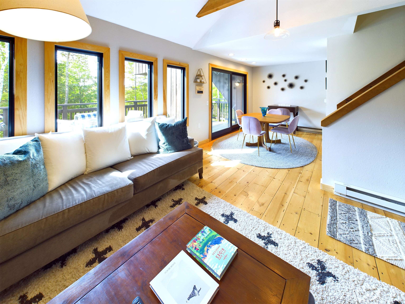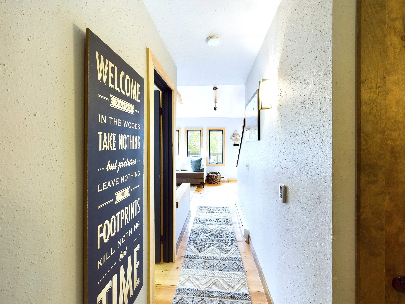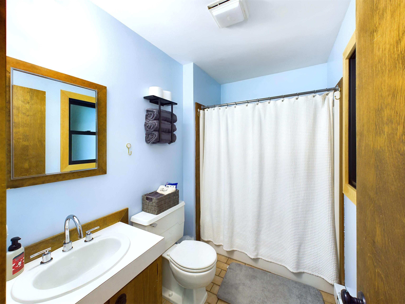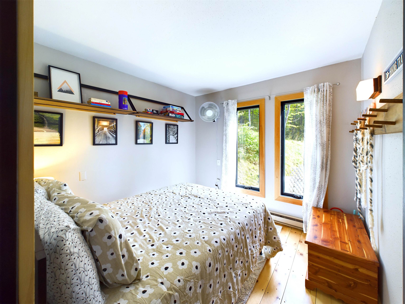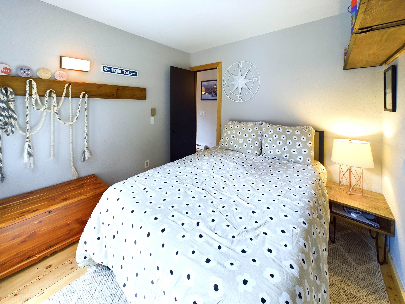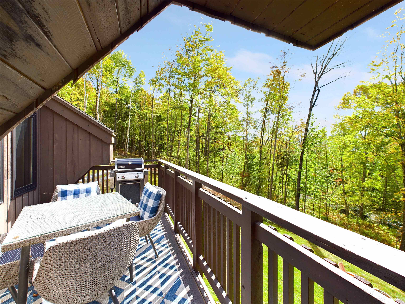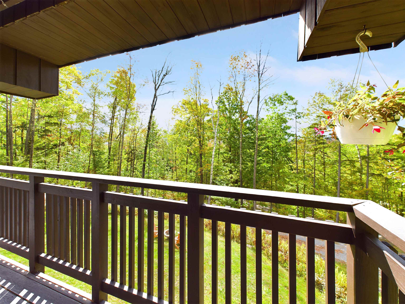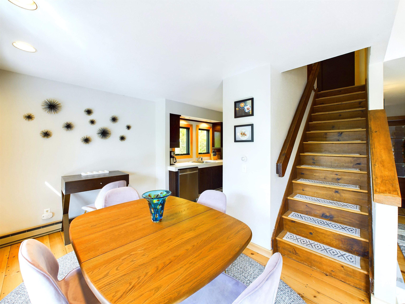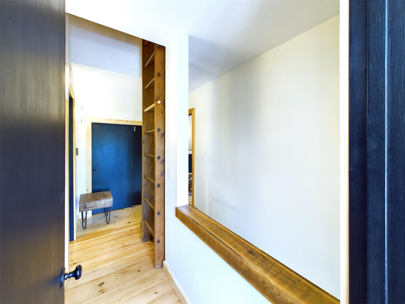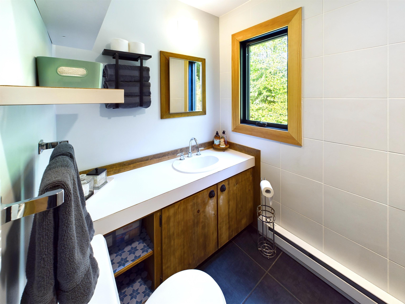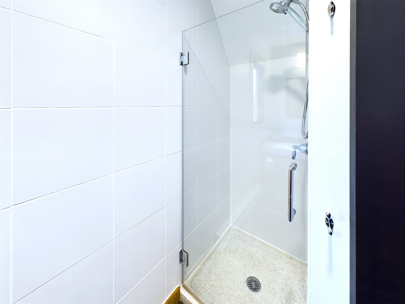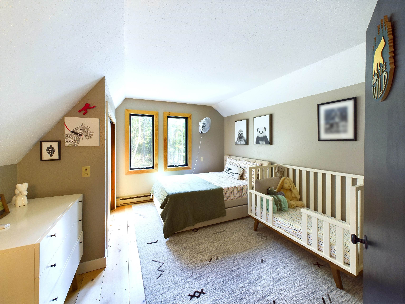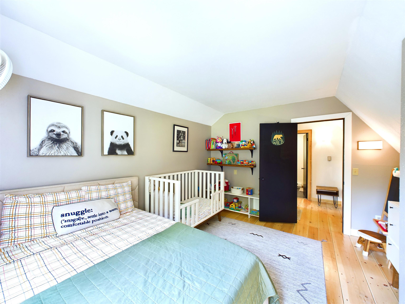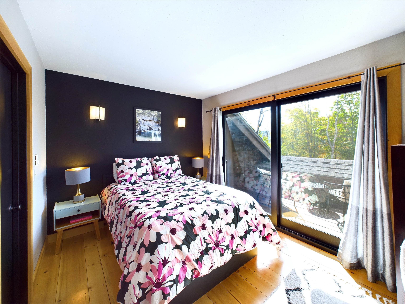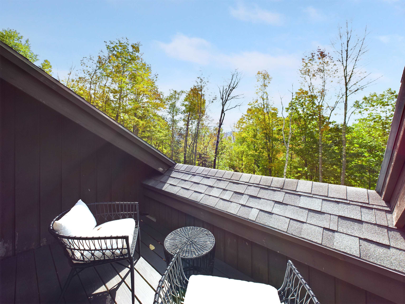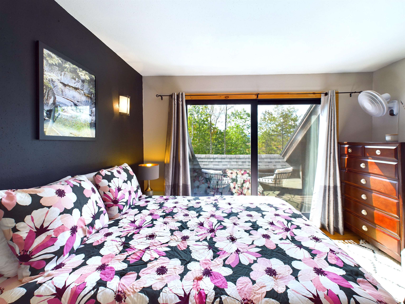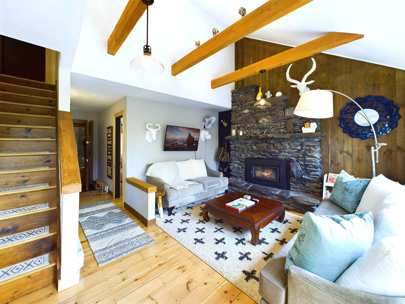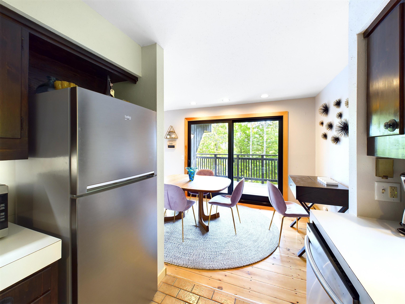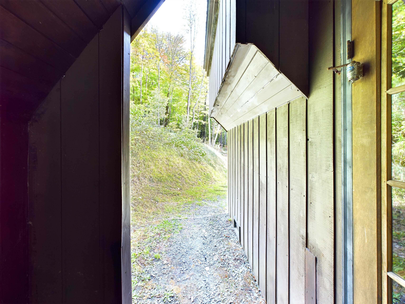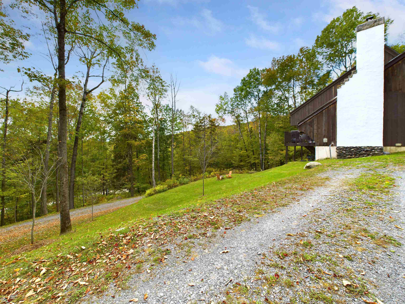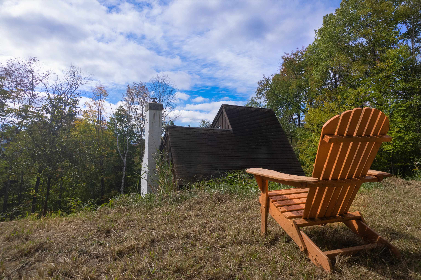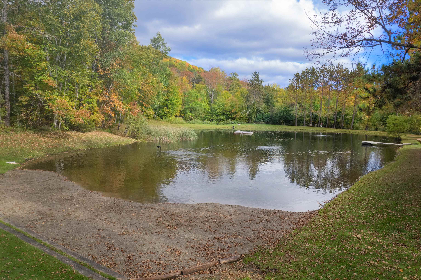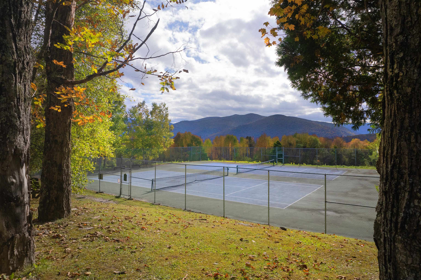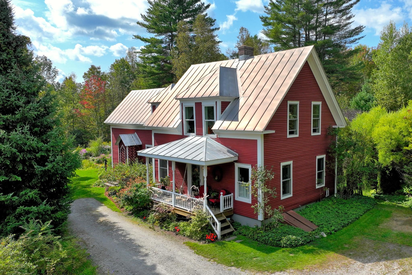1 of 33

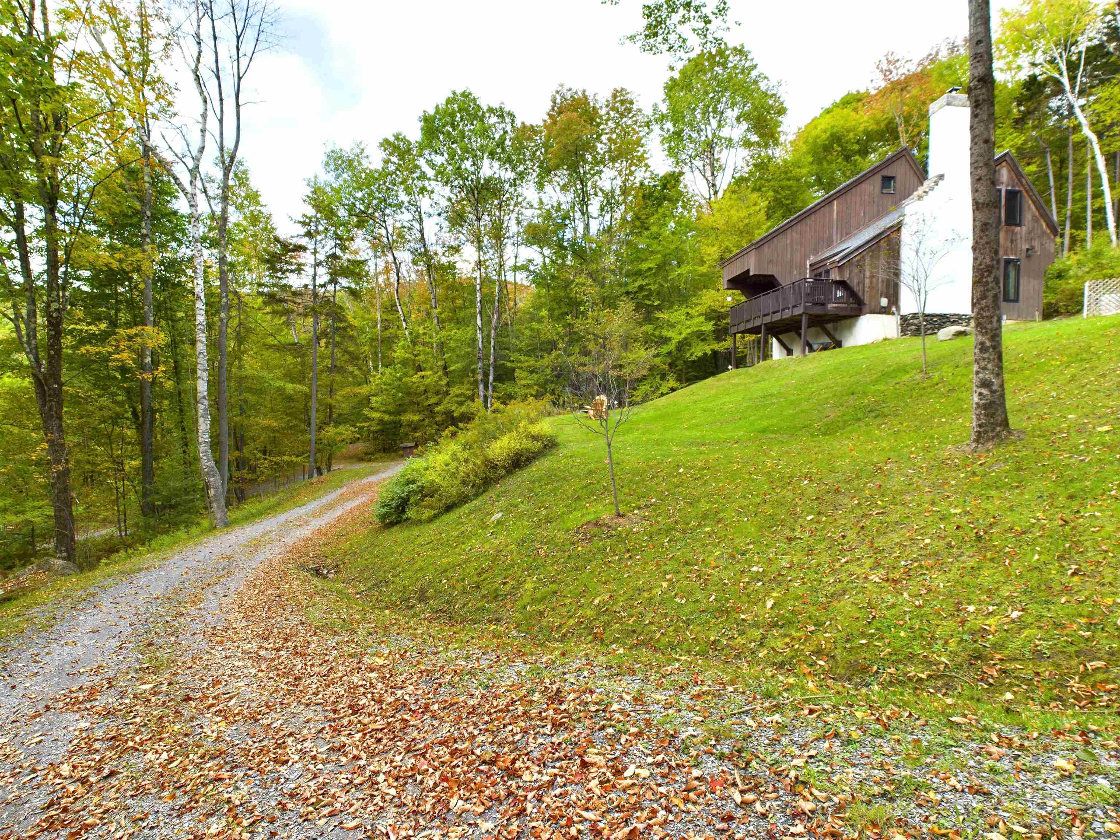
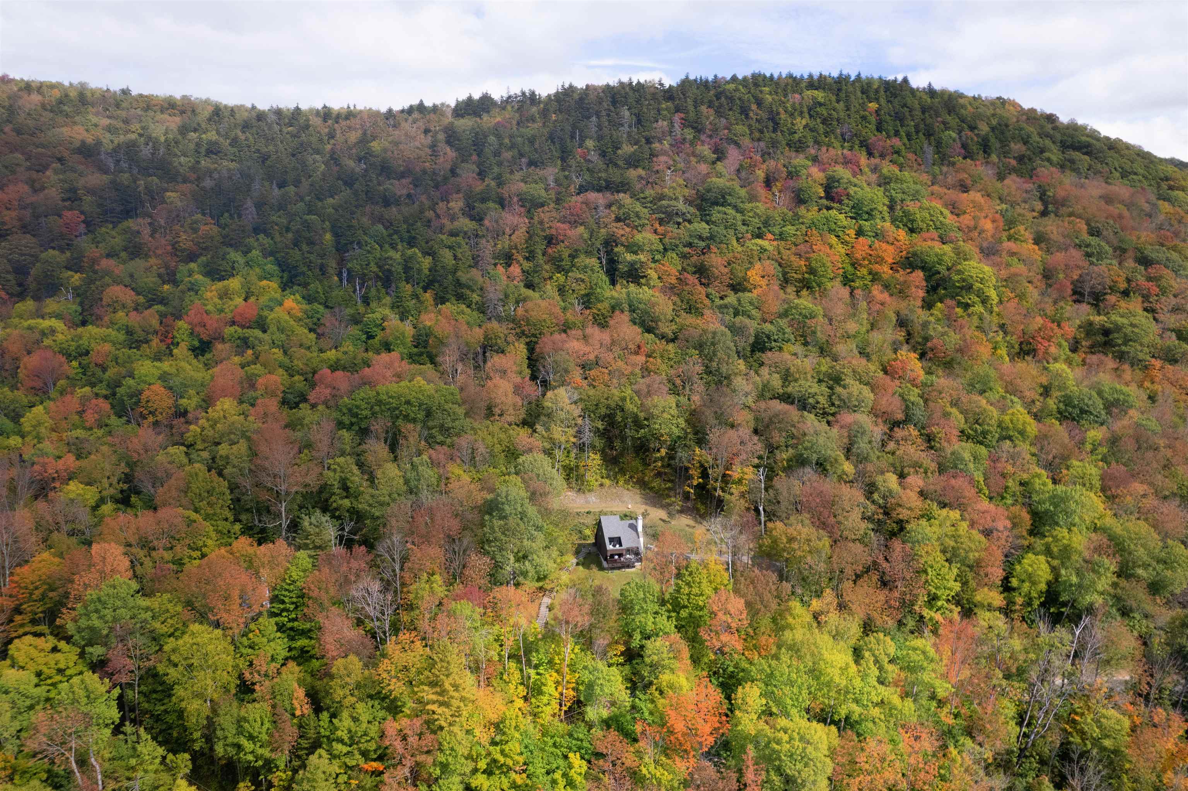

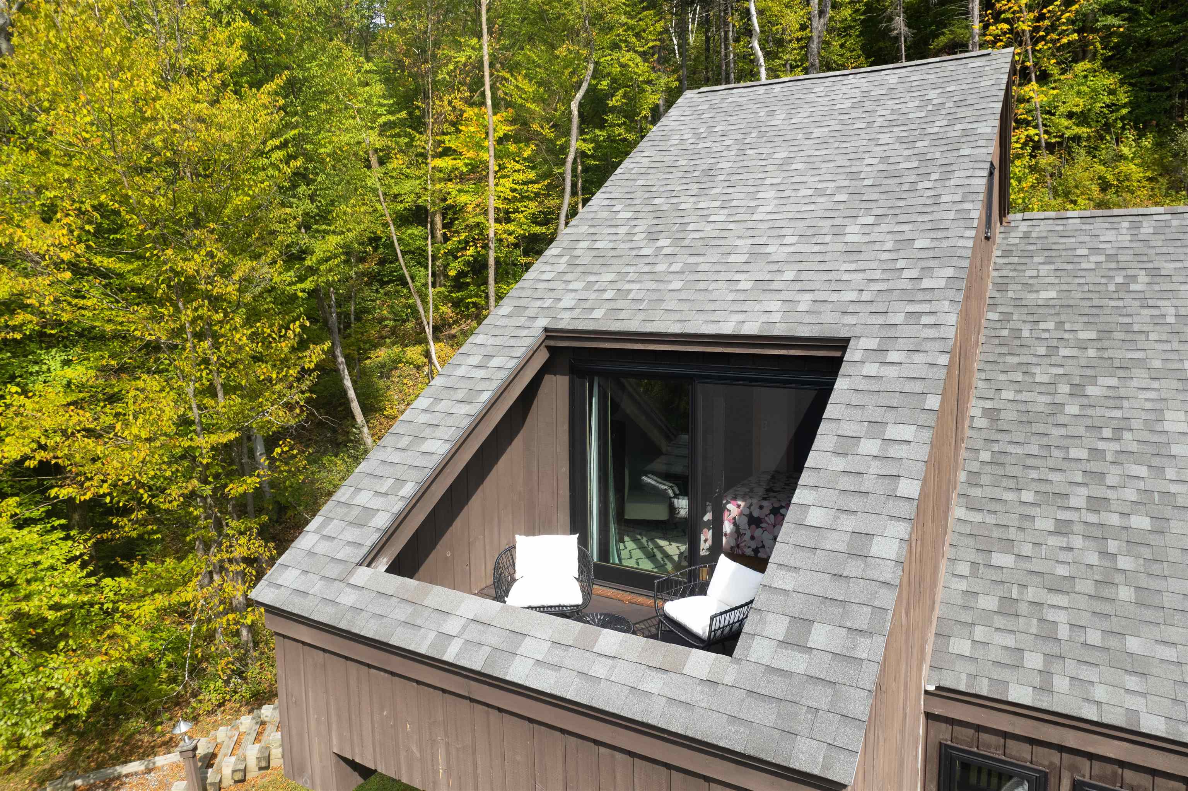
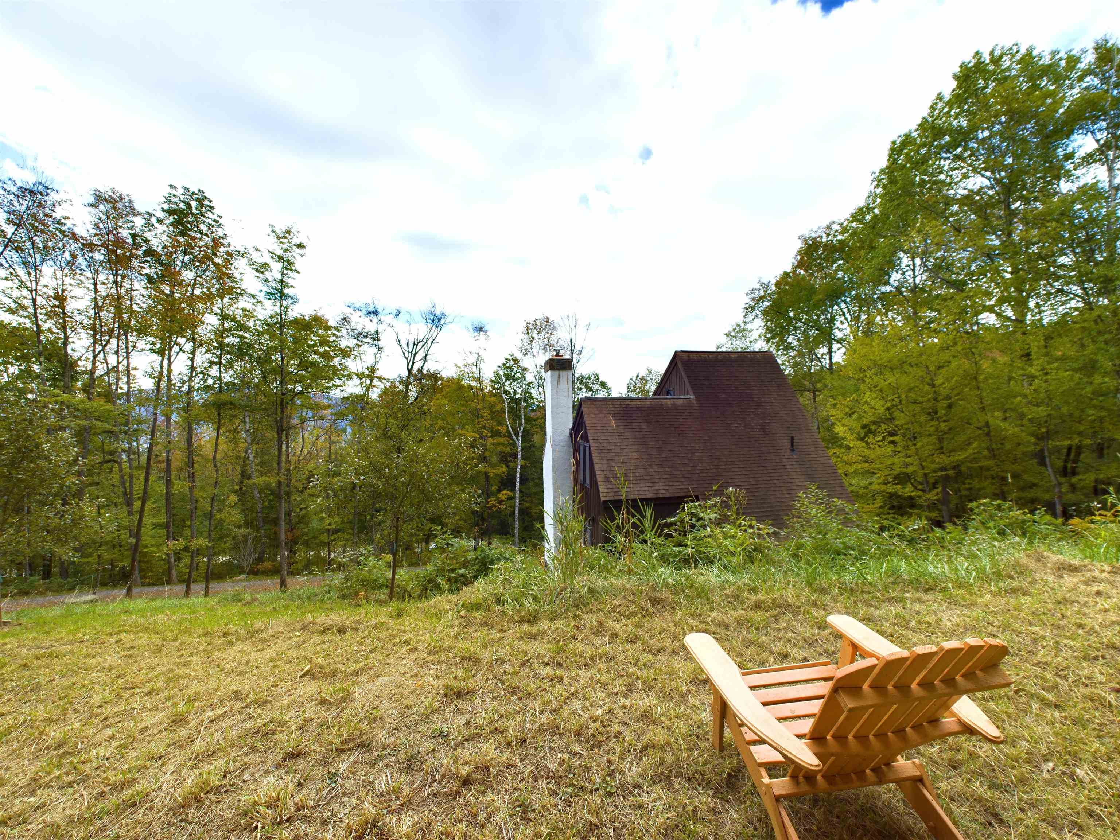
General Property Information
- Property Status:
- Active
- Price:
- $500, 000
- Assessed:
- $0
- Assessed Year:
- County:
- VT-Windsor
- Acres:
- 1.25
- Property Type:
- Single Family
- Year Built:
- 1974
- Agency/Brokerage:
- Nathan Mastroeni
Real Broker LLC - Bedrooms:
- 3
- Total Baths:
- 2
- Sq. Ft. (Total):
- 1038
- Tax Year:
- 2024
- Taxes:
- $4, 169
- Association Fees:
Welcome to your dream home in the desirable Great Hawk Community! This stunning two-story property offers spacious and comfortable living with new windows and sliders that fill the home with natural light. The ground floor features an open-concept kitchen and living area with a cozy wood-stove insert, perfect for relaxing evenings. This level also includes a bedroom and a full bathroom. Enjoy the outdoors on the charming balcony, perfect for morning coffee or enjoying breathtaking sunsets. Upstairs, you’ll find two additional bedrooms, offering serene spaces to relax or grow your family. A unique loft space accessible by ladder serves as a creative nook or home office. The upper-level balcony off the main bedroom provides a perfect spot to soak in the surrounding nature. A well-appointed bathroom with a bright, refreshing shower completes the second floor. This home masterfully blends function and charm, making it an exceptional living experience in the Great Hawk Community. Don't miss the chance to call this beautiful property yours, call today to schedule a private tour!
Interior Features
- # Of Stories:
- 1.5
- Sq. Ft. (Total):
- 1038
- Sq. Ft. (Above Ground):
- 1038
- Sq. Ft. (Below Ground):
- 0
- Sq. Ft. Unfinished:
- 624
- Rooms:
- 6
- Bedrooms:
- 3
- Baths:
- 2
- Interior Desc:
- Natural Light, Natural Woodwork
- Appliances Included:
- Dishwasher, Refrigerator, Stove - Electric
- Flooring:
- Tile, Wood
- Heating Cooling Fuel:
- Electric
- Water Heater:
- Basement Desc:
- Crawl Space
Exterior Features
- Style of Residence:
- Contemporary
- House Color:
- Time Share:
- No
- Resort:
- Yes
- Exterior Desc:
- Exterior Details:
- Balcony, Deck
- Amenities/Services:
- Land Desc.:
- Open, Sloping, Wooded
- Suitable Land Usage:
- Roof Desc.:
- Shingle - Asphalt
- Driveway Desc.:
- Gravel
- Foundation Desc.:
- Concrete
- Sewer Desc.:
- Septic
- Garage/Parking:
- No
- Garage Spaces:
- 0
- Road Frontage:
- 180
Other Information
- List Date:
- 2024-09-28
- Last Updated:
- 2024-09-28 17:47:50


