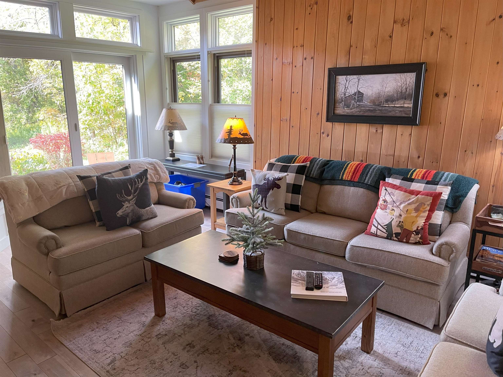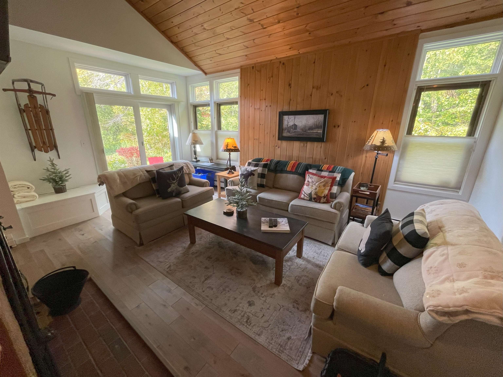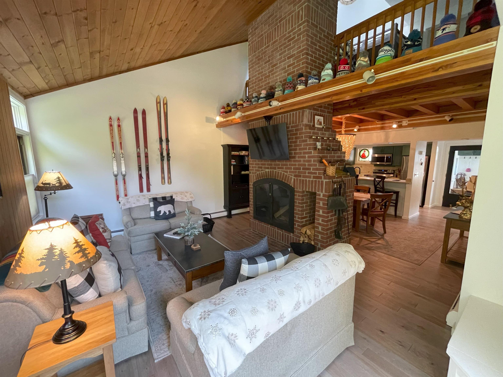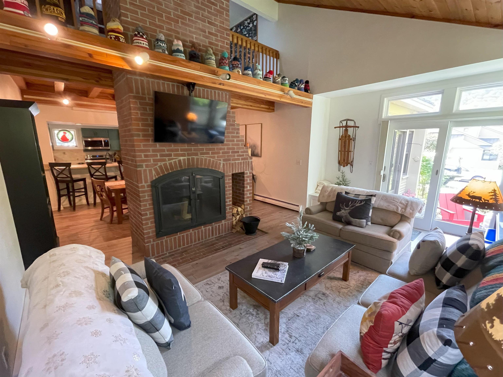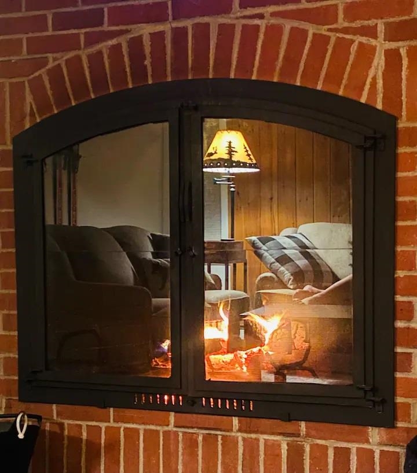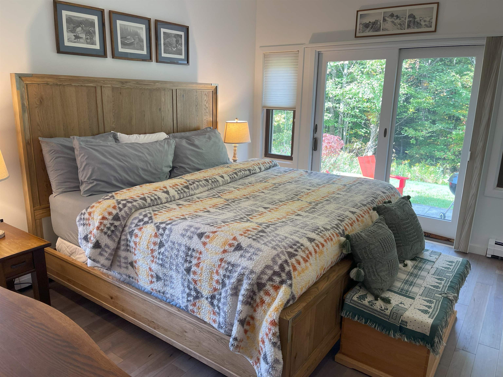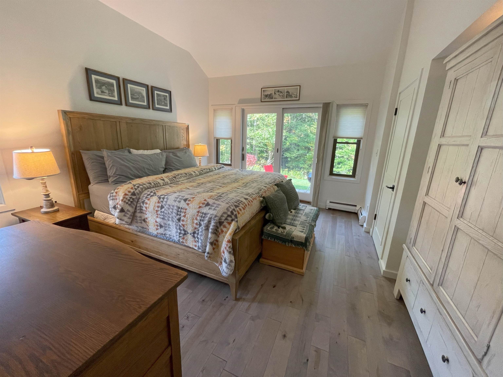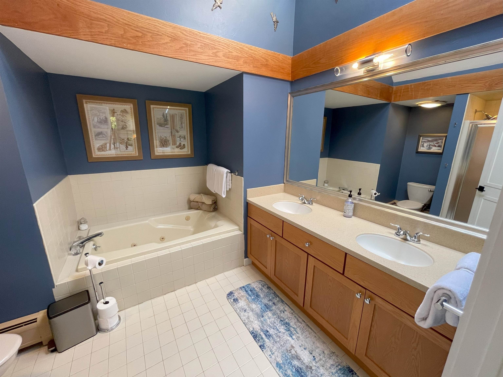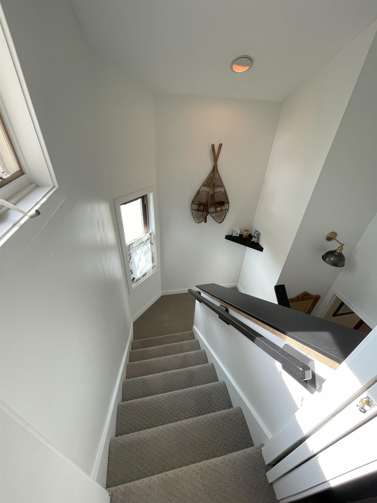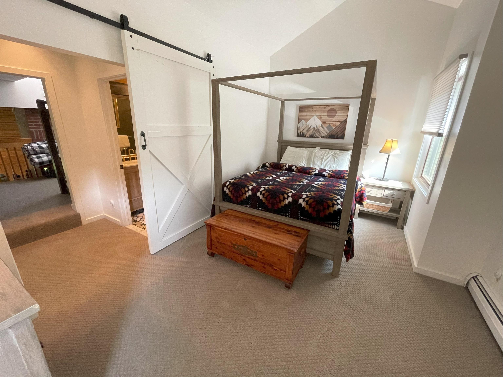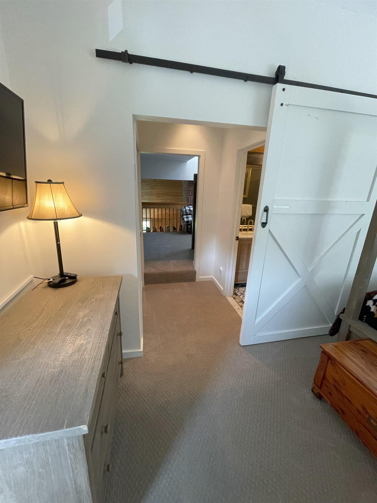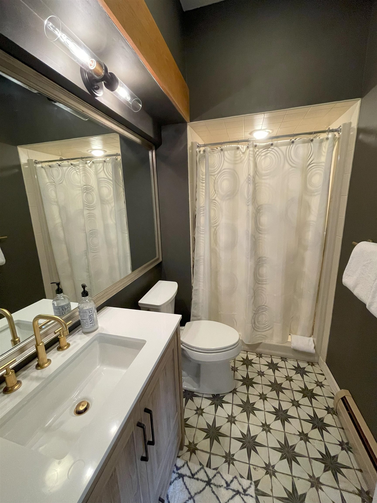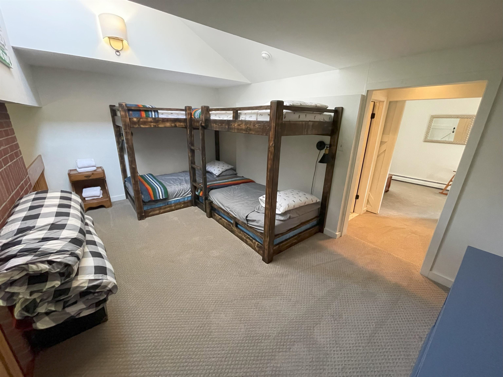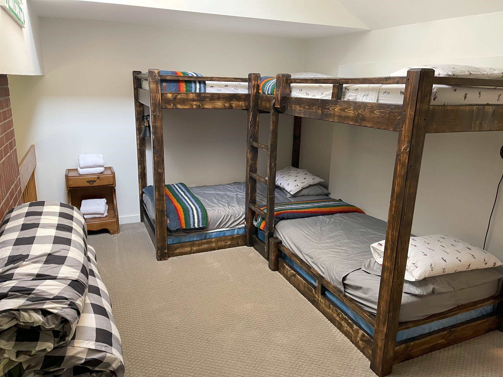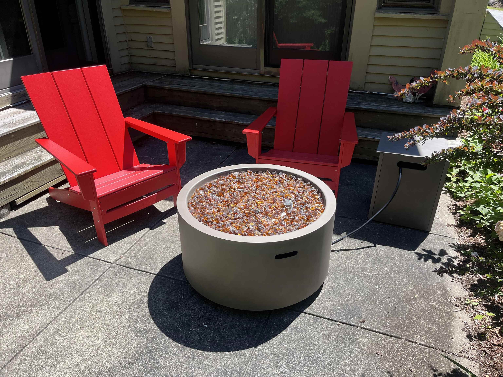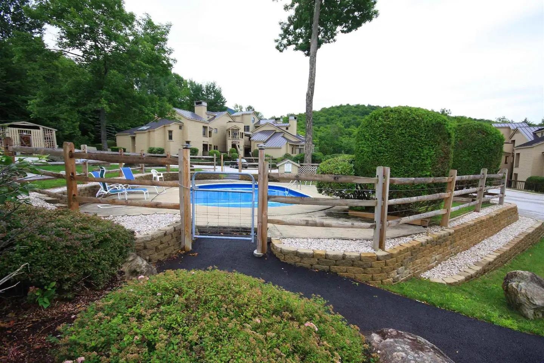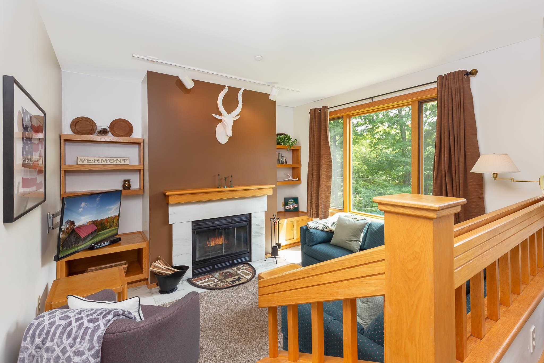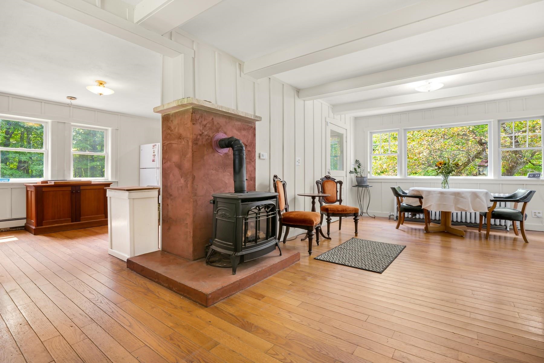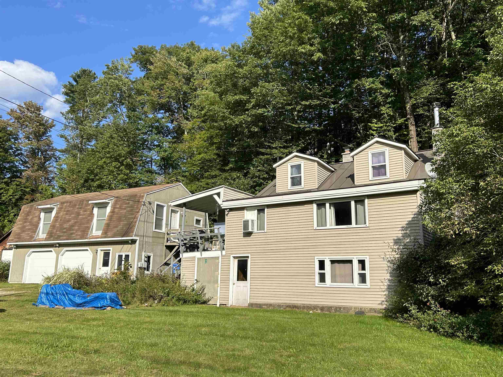1 of 22
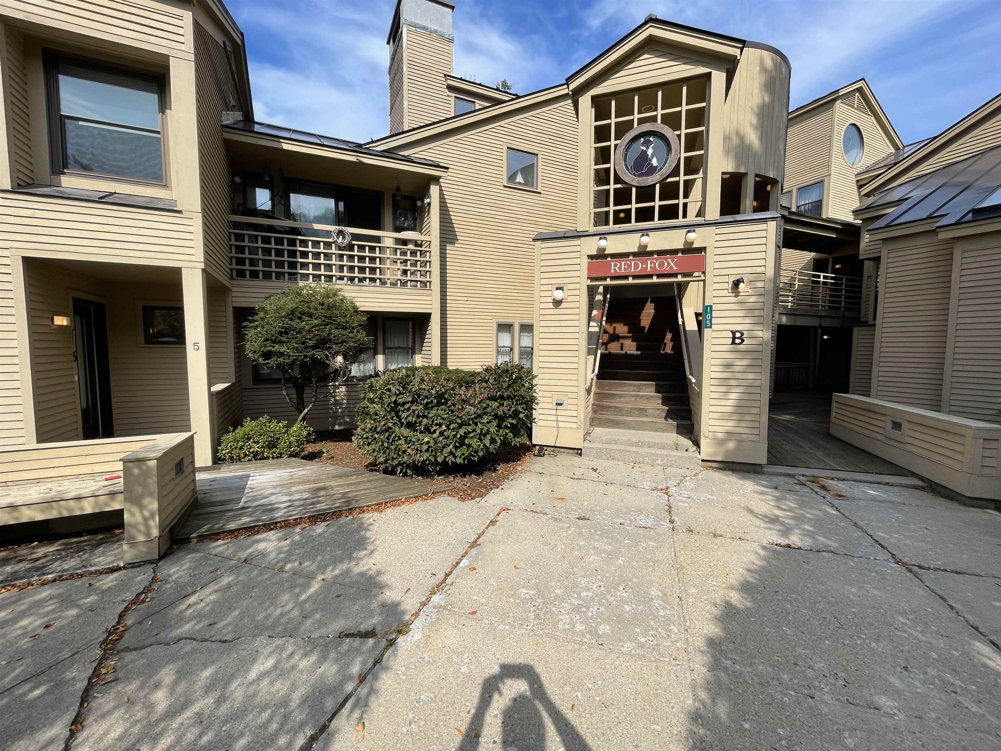
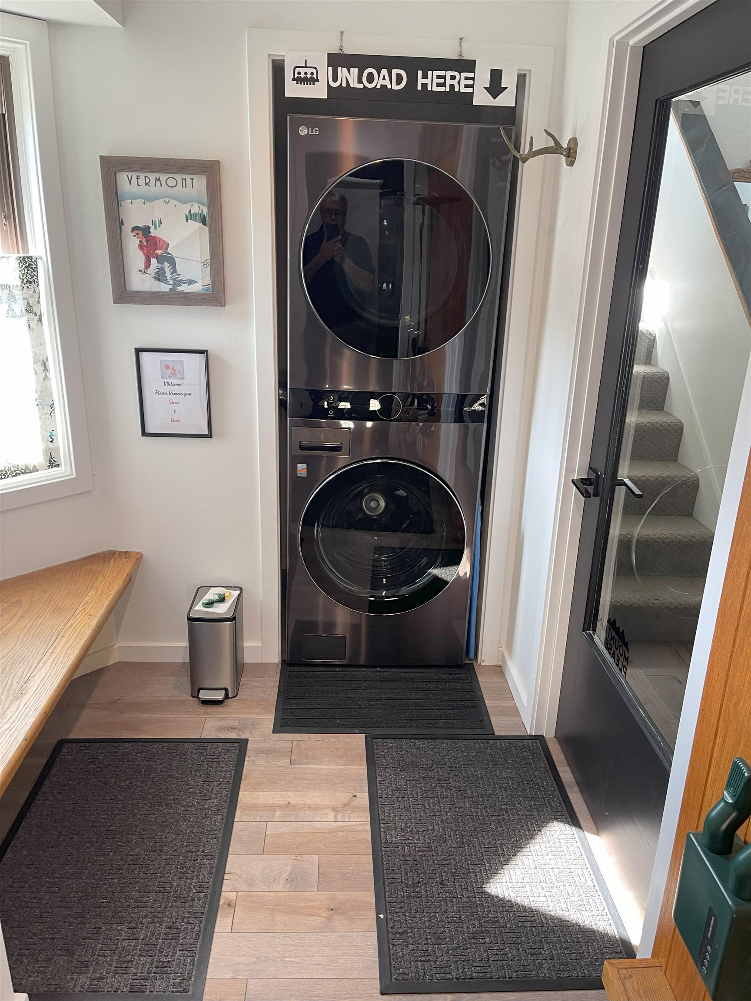

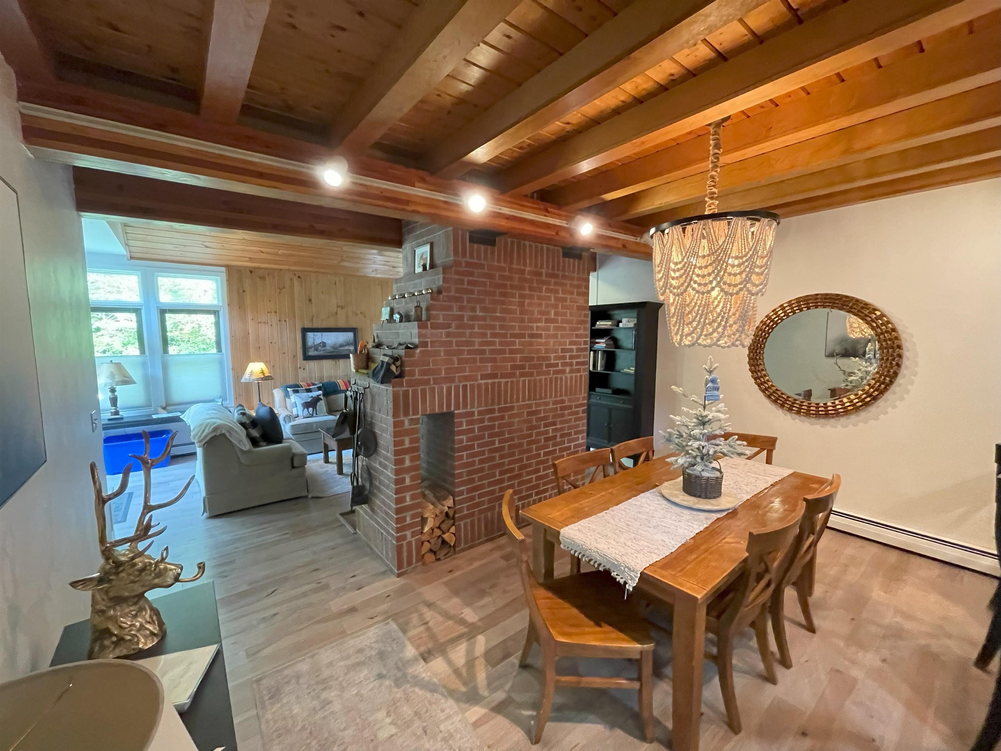
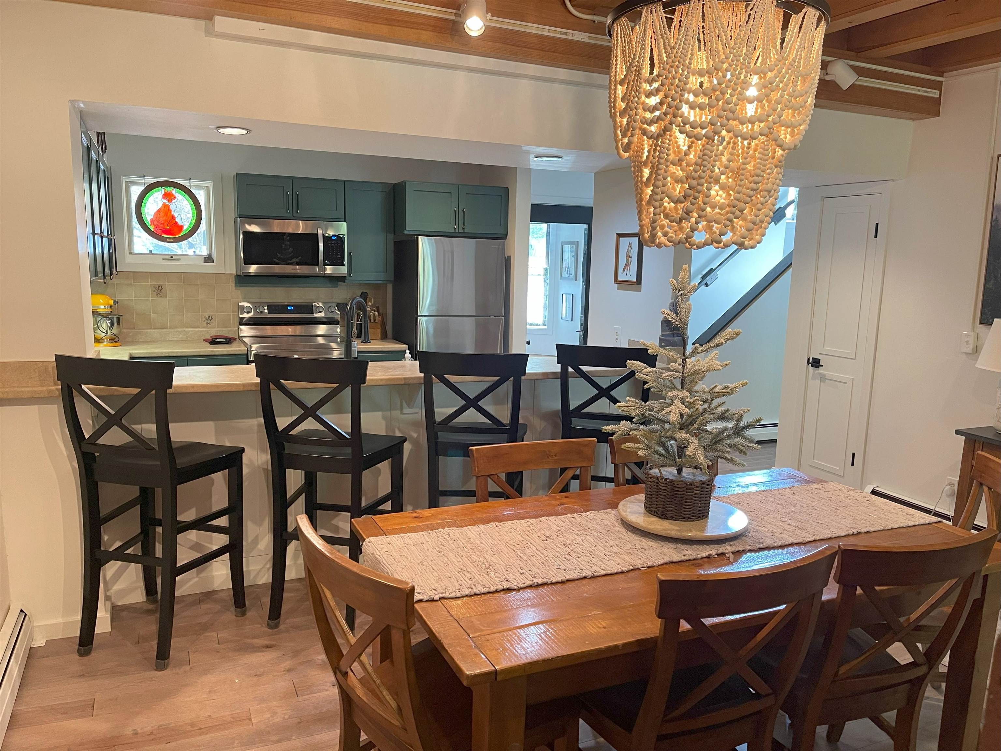
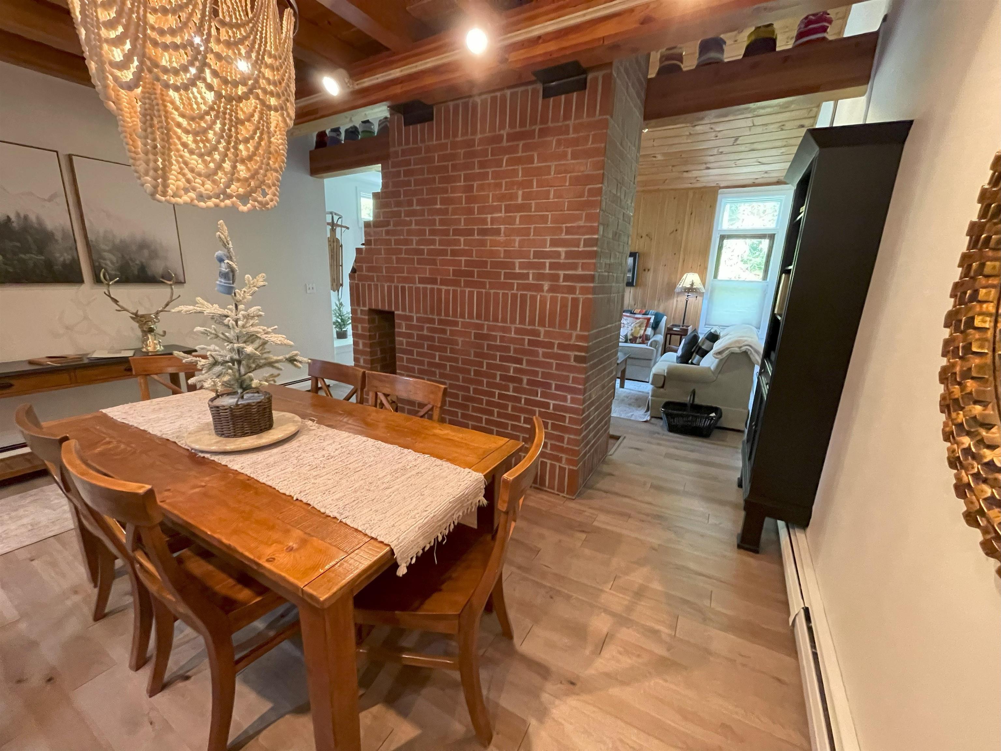
General Property Information
- Property Status:
- Active
- Price:
- $430, 000
- Unit Number
- Unit B5
- Assessed:
- $0
- Assessed Year:
- County:
- VT-Rutland
- Acres:
- 0.00
- Property Type:
- Condo
- Year Built:
- 1987
- Agency/Brokerage:
- Walter Findeisen
Killington Valley Real Estate - Bedrooms:
- 2
- Total Baths:
- 2
- Sq. Ft. (Total):
- 1462
- Tax Year:
- 2025
- Taxes:
- $3, 553
- Association Fees:
Directly across from Pico Ski Area, with access to the Appalachian Trail! Only 4 minutes to the Killington Road entrance. This recently updated (2022) and stylish condo is a total gem! Hardwood floors on the main floor, new carpet on the 2nd. Main floor features a king bed primary suite/bathroom with patio access. Updated kitchen with beautiful cabinets. New washer and dryer tucked away in the entryway. On the second floor is a large bedroom, with an adjoining loft that overlooks the living area. The loft includes built-in bunks/4 twin beds! The kids will love it! There is an association (shared) pool on the property. This is open in the summer months and is heated. Wood is available in the winter months (Approx. Nov - March) at no additional cost, the shed is closed in the summer while the wood dries for the next season. Furnishings are negotiable. Seller rents out the property through Airbnb.
Interior Features
- # Of Stories:
- 2
- Sq. Ft. (Total):
- 1462
- Sq. Ft. (Above Ground):
- 1462
- Sq. Ft. (Below Ground):
- 0
- Sq. Ft. Unfinished:
- 0
- Rooms:
- 7
- Bedrooms:
- 2
- Baths:
- 2
- Interior Desc:
- Appliances Included:
- Dishwasher, Dryer, Microwave, Refrigerator, Washer, Stove - Electric
- Flooring:
- Carpet, Hardwood
- Heating Cooling Fuel:
- Gas - LP/Bottle
- Water Heater:
- Basement Desc:
Exterior Features
- Style of Residence:
- Contemporary
- House Color:
- Tan
- Time Share:
- No
- Resort:
- No
- Exterior Desc:
- Exterior Details:
- Patio
- Amenities/Services:
- Land Desc.:
- Condo Development, Country Setting, Trail/Near Trail
- Suitable Land Usage:
- Roof Desc.:
- Metal, Standing Seam
- Driveway Desc.:
- Circular, Common/Shared, Paved
- Foundation Desc.:
- Poured Concrete
- Sewer Desc.:
- Public Sewer at Street
- Garage/Parking:
- No
- Garage Spaces:
- 0
- Road Frontage:
- 0
Other Information
- List Date:
- 2024-09-28
- Last Updated:
- 2024-09-30 20:03:01


