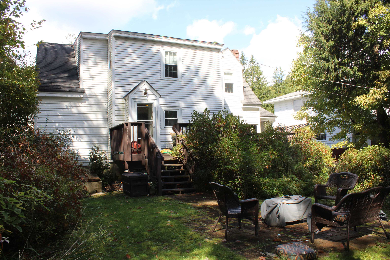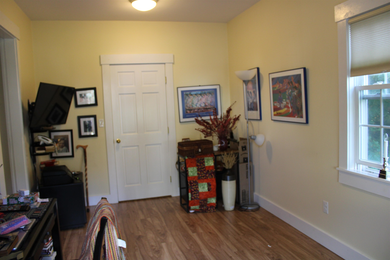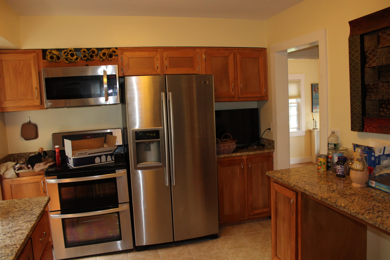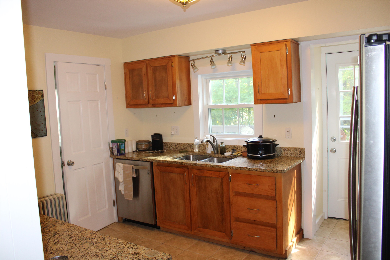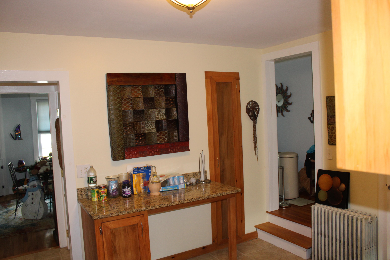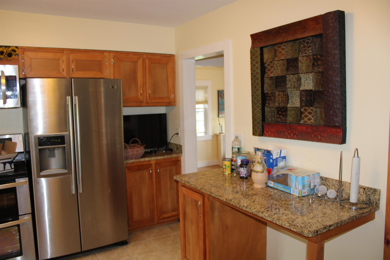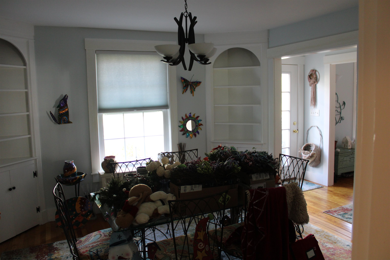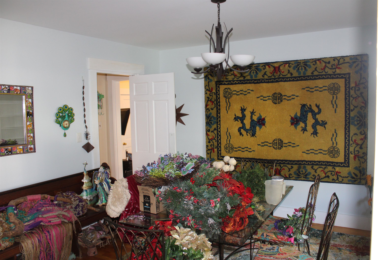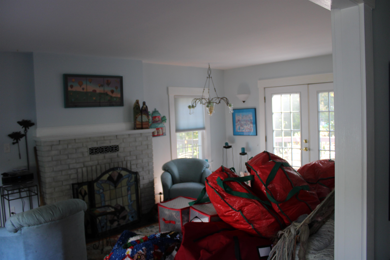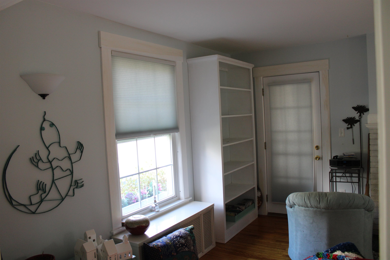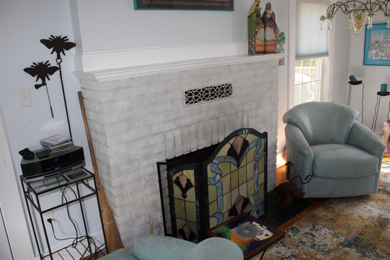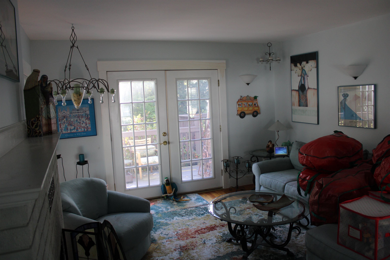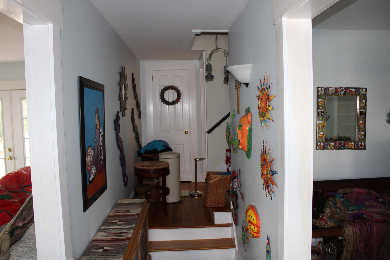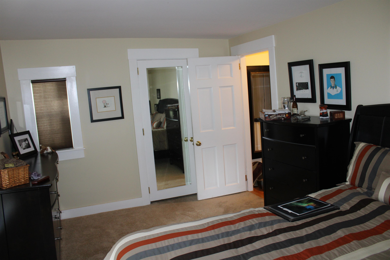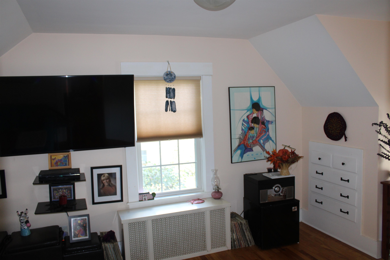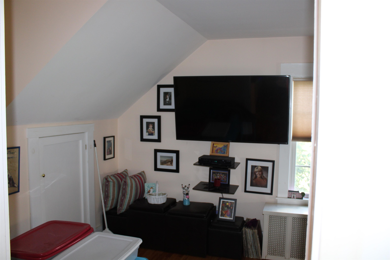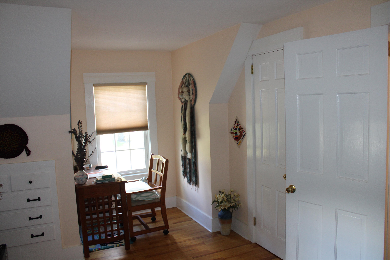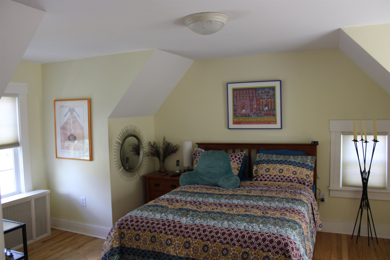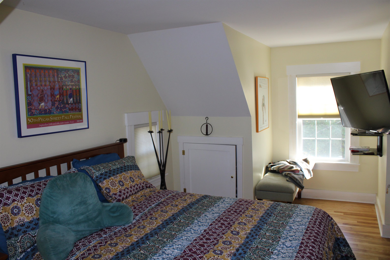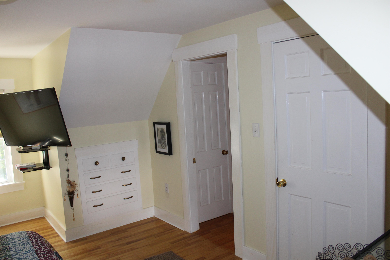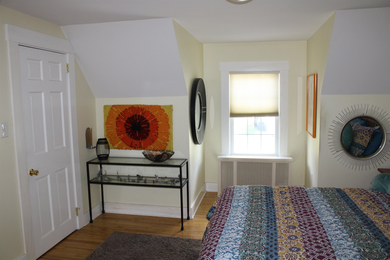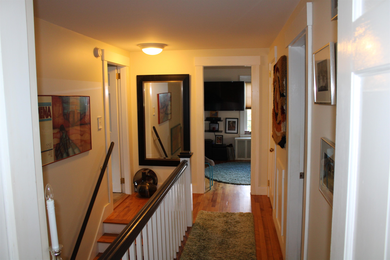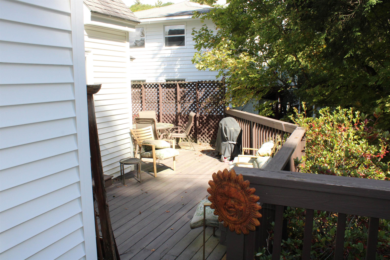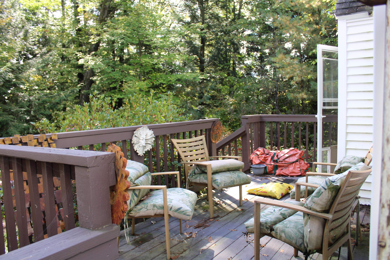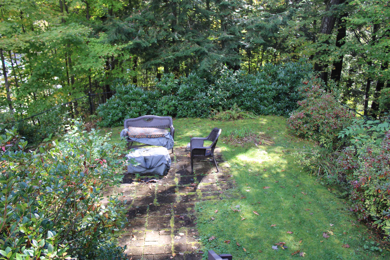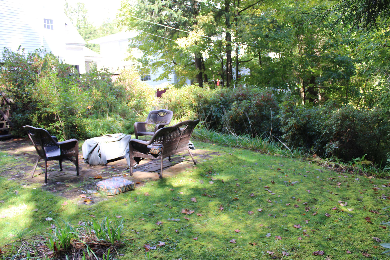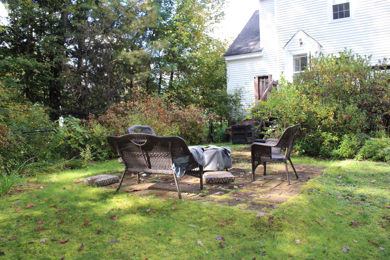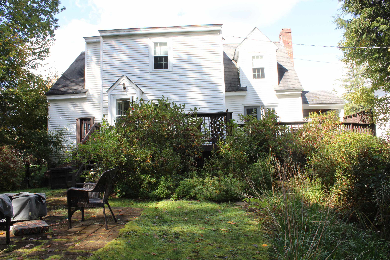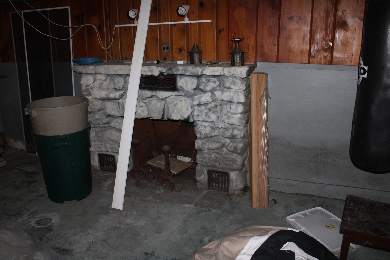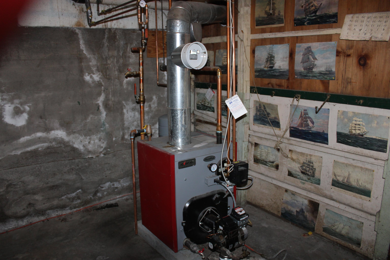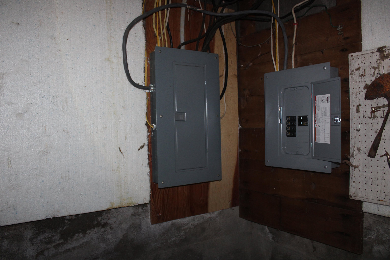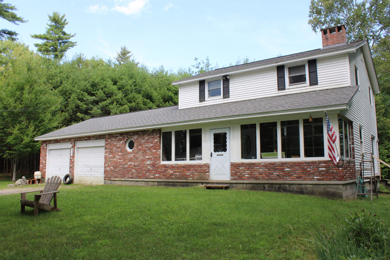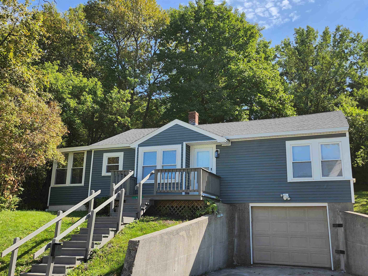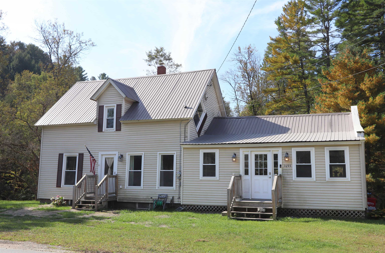1 of 37
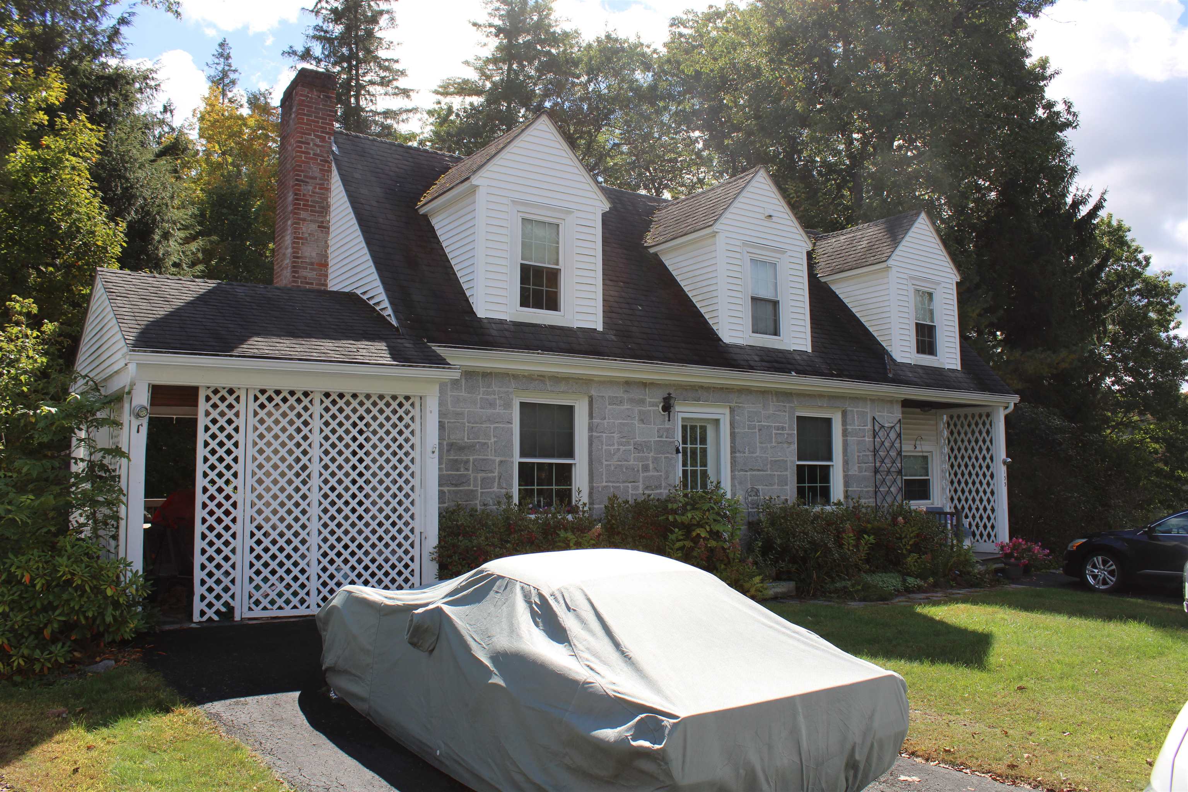
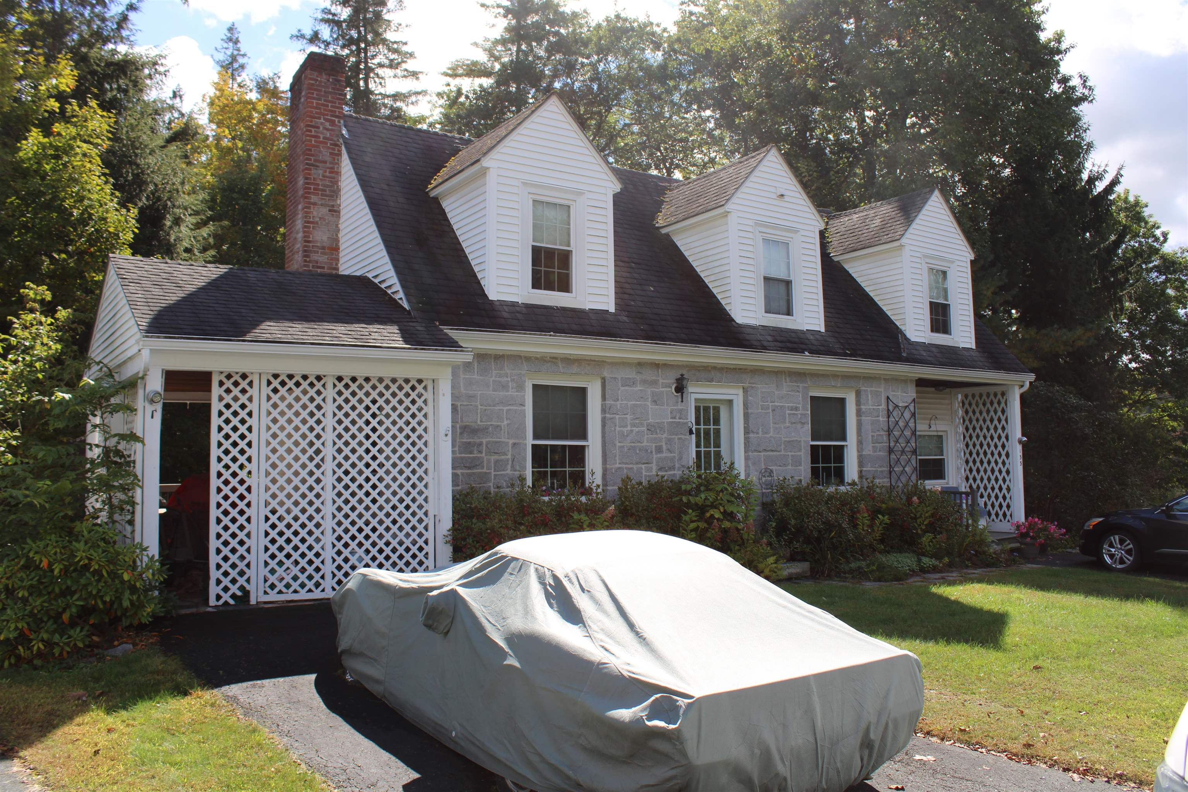

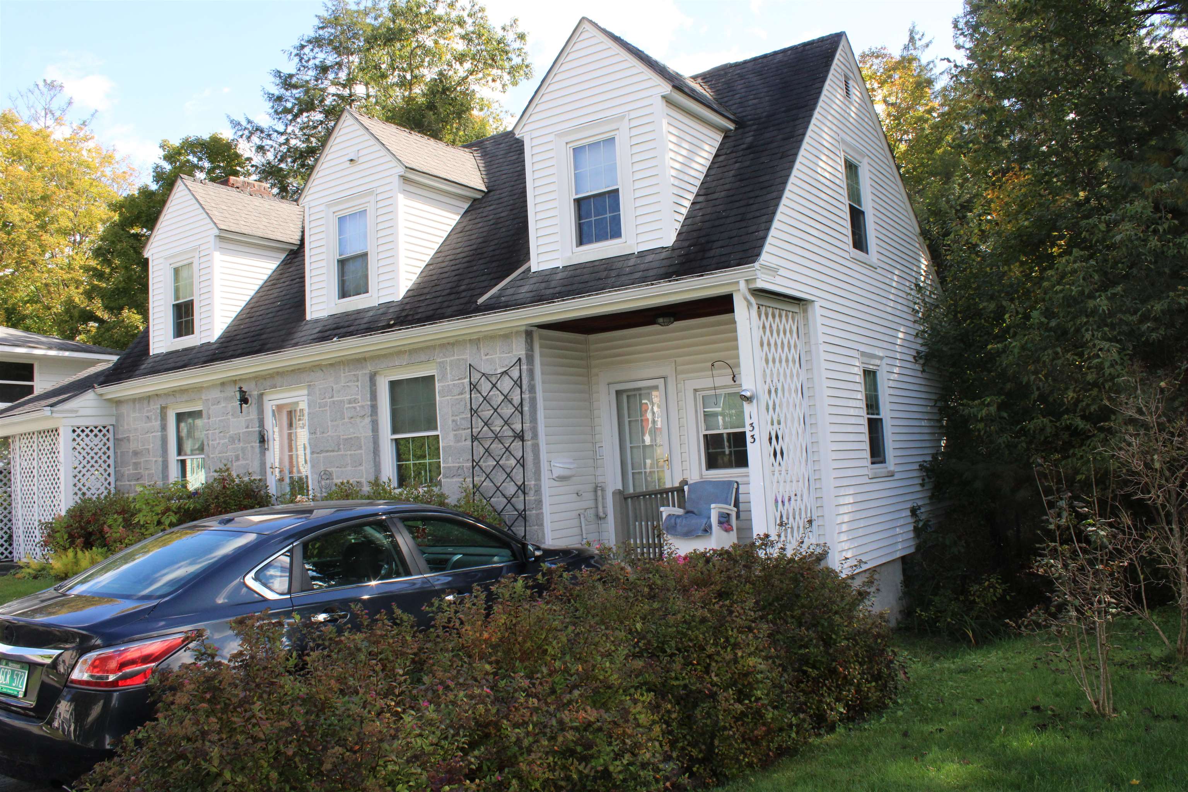

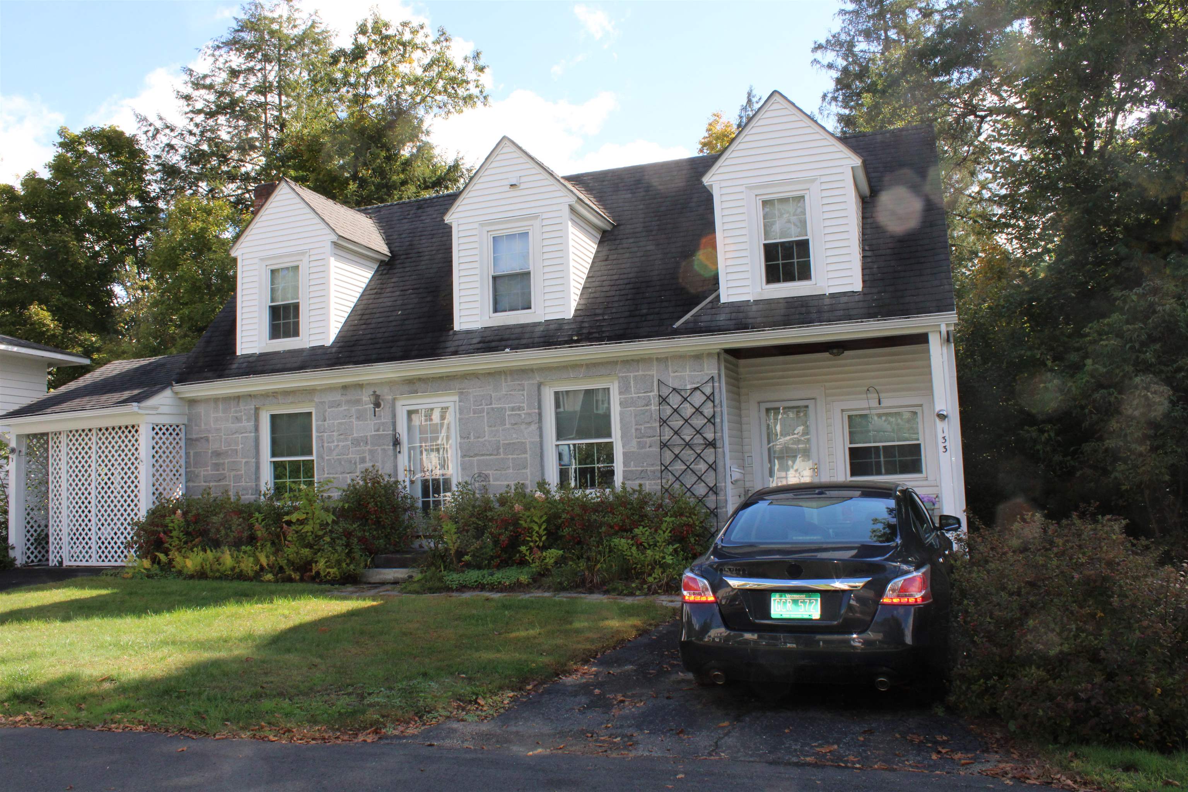
General Property Information
- Property Status:
- Active Under Contract
- Price:
- $335, 000
- Assessed:
- $0
- Assessed Year:
- County:
- VT-Caledonia
- Acres:
- 0.16
- Property Type:
- Single Family
- Year Built:
- 1940
- Agency/Brokerage:
- Ernest Begin
Begin Realty Associates - Bedrooms:
- 3
- Total Baths:
- 2
- Sq. Ft. (Total):
- 1686
- Tax Year:
- 2024
- Taxes:
- $5, 999
- Association Fees:
Underclyffe Road, location of the former Fairbanks Mansion, was developed in the late 30's and early 40's as a quiet, upscale neighborhood within walking distance of Main Street, St. Johnsbury Academy, and many other historic gems found in St. J. The home has a distinct granite front facade, an attached patio area, a private, fenced-in backyard. The interior is well-designed with an large entrance/multipurpose entrance room with laundry area, a fully applianced kitchen with access to the rear deck, a 1/2 bath, a dining room with built-in corner curio cabinets, a large living room with a fireplace and a 2nd access to the deck and a door to the patio area. Upstairs are 3 spacious bedrooms and a full bath, the basement has some finished walls and a 2nd fireplace. Most of all is LOCATION LOCATION LOCATION.
Interior Features
- # Of Stories:
- 1.75
- Sq. Ft. (Total):
- 1686
- Sq. Ft. (Above Ground):
- 1686
- Sq. Ft. (Below Ground):
- 0
- Sq. Ft. Unfinished:
- 966
- Rooms:
- 7
- Bedrooms:
- 3
- Baths:
- 2
- Interior Desc:
- Fireplace - Gas, Fireplaces - 2, Living/Dining, Whirlpool Tub, Laundry - 1st Floor
- Appliances Included:
- Dishwasher, Disposal, Dryer, Range - Electric, Refrigerator
- Flooring:
- Carpet, Hardwood, Laminate
- Heating Cooling Fuel:
- Oil
- Water Heater:
- Basement Desc:
- Bulkhead, Concrete, Concrete Floor, Full, Stairs - Interior
Exterior Features
- Style of Residence:
- Cape
- House Color:
- White
- Time Share:
- No
- Resort:
- Exterior Desc:
- Exterior Details:
- Deck, Windows - Double Pane
- Amenities/Services:
- Land Desc.:
- Sloping, Near School(s)
- Suitable Land Usage:
- Residential
- Roof Desc.:
- Shingle
- Driveway Desc.:
- Paved
- Foundation Desc.:
- Concrete
- Sewer Desc.:
- Metered, Public
- Garage/Parking:
- No
- Garage Spaces:
- 0
- Road Frontage:
- 55
Other Information
- List Date:
- 2024-09-28
- Last Updated:
- 2024-09-30 13:41:49


