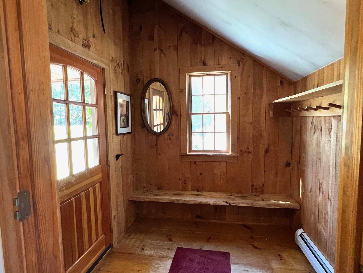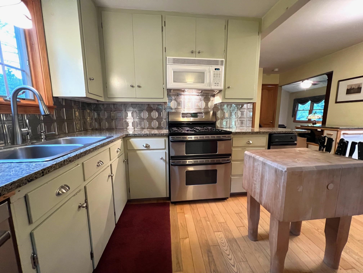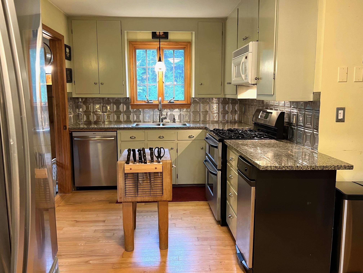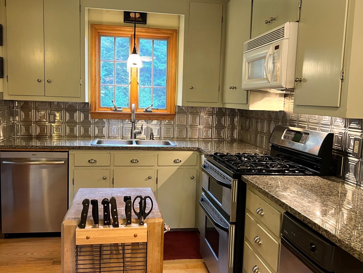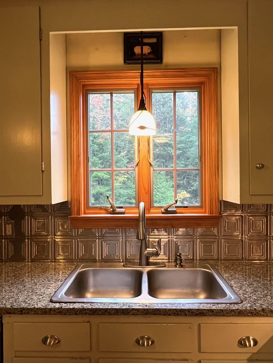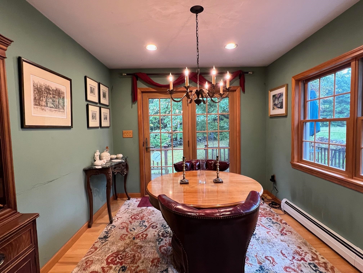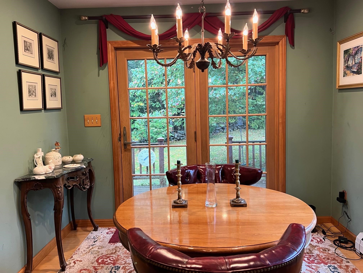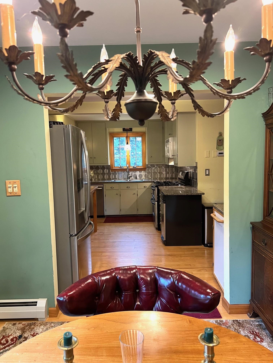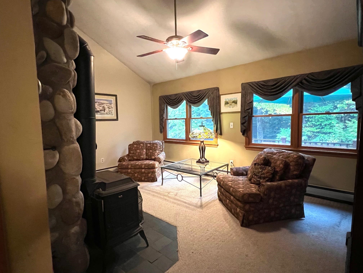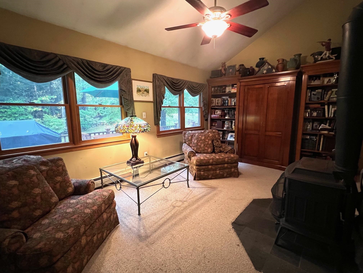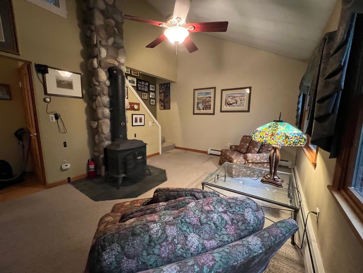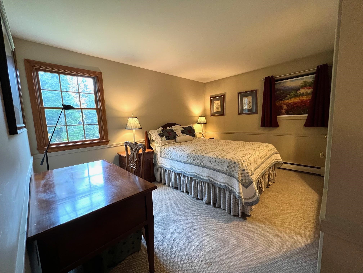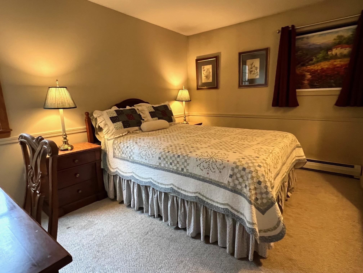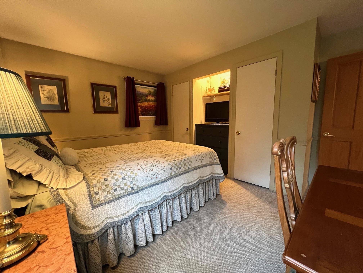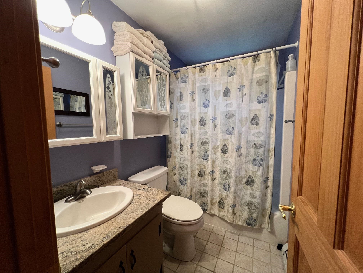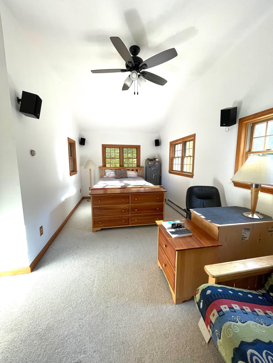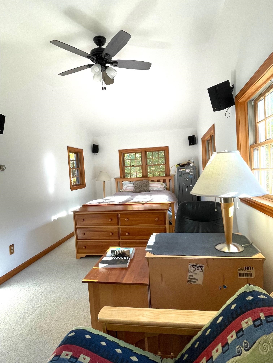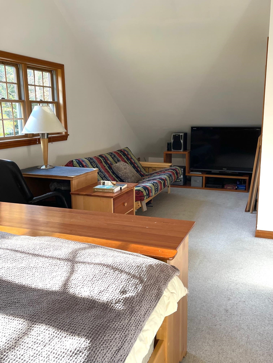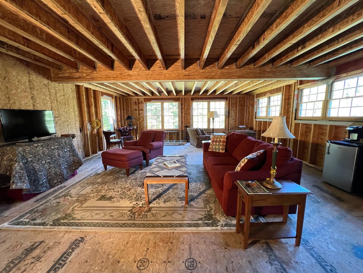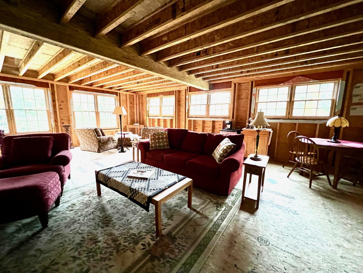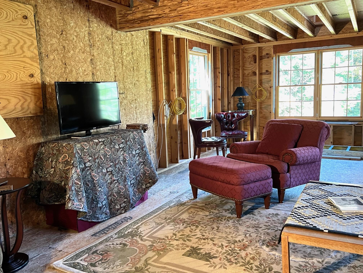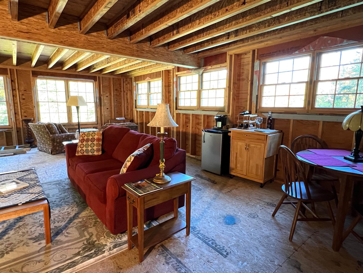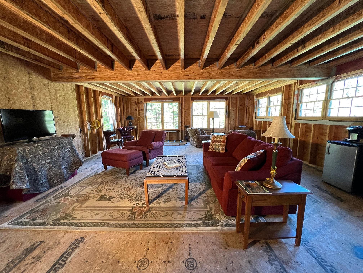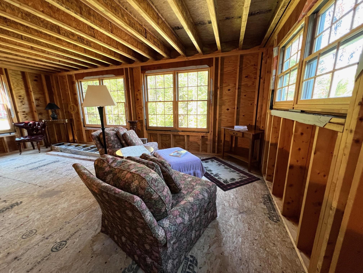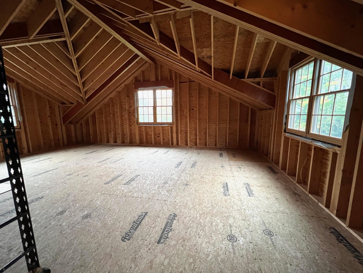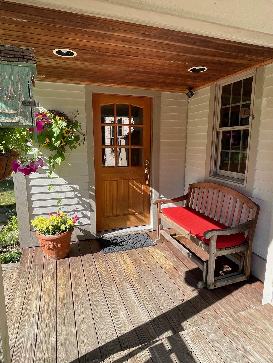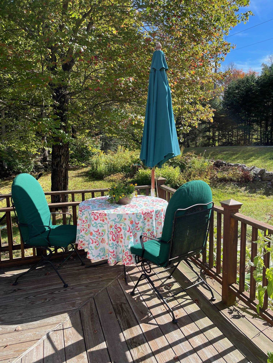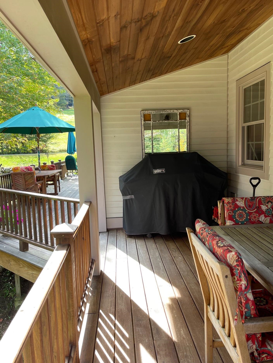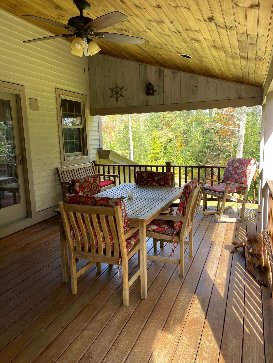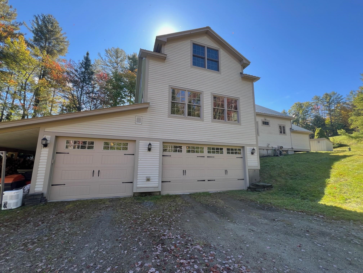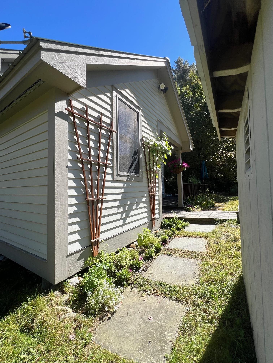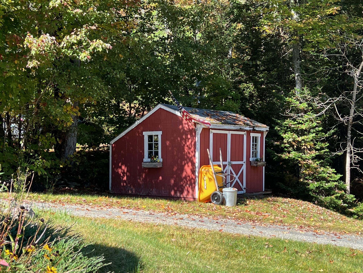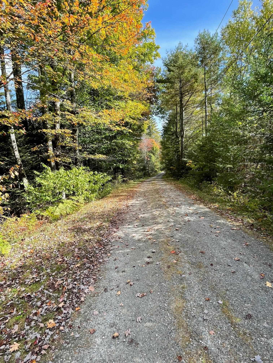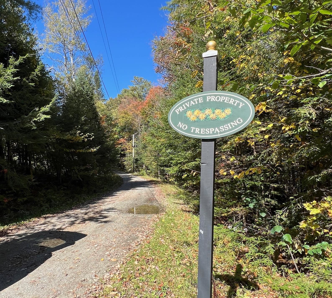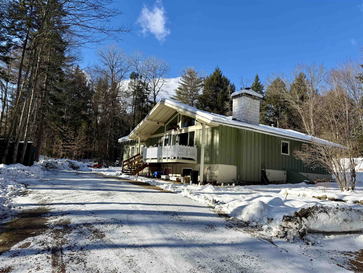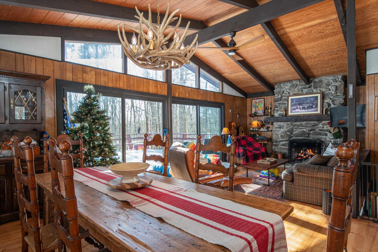1 of 43
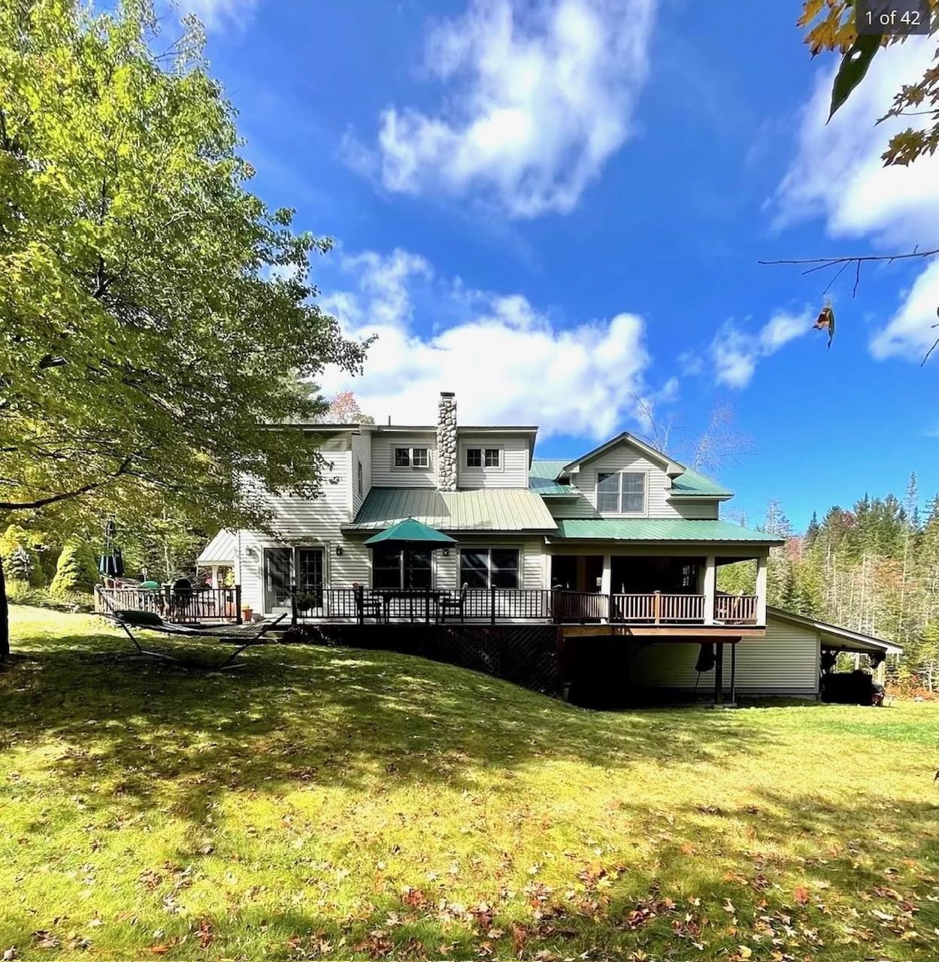
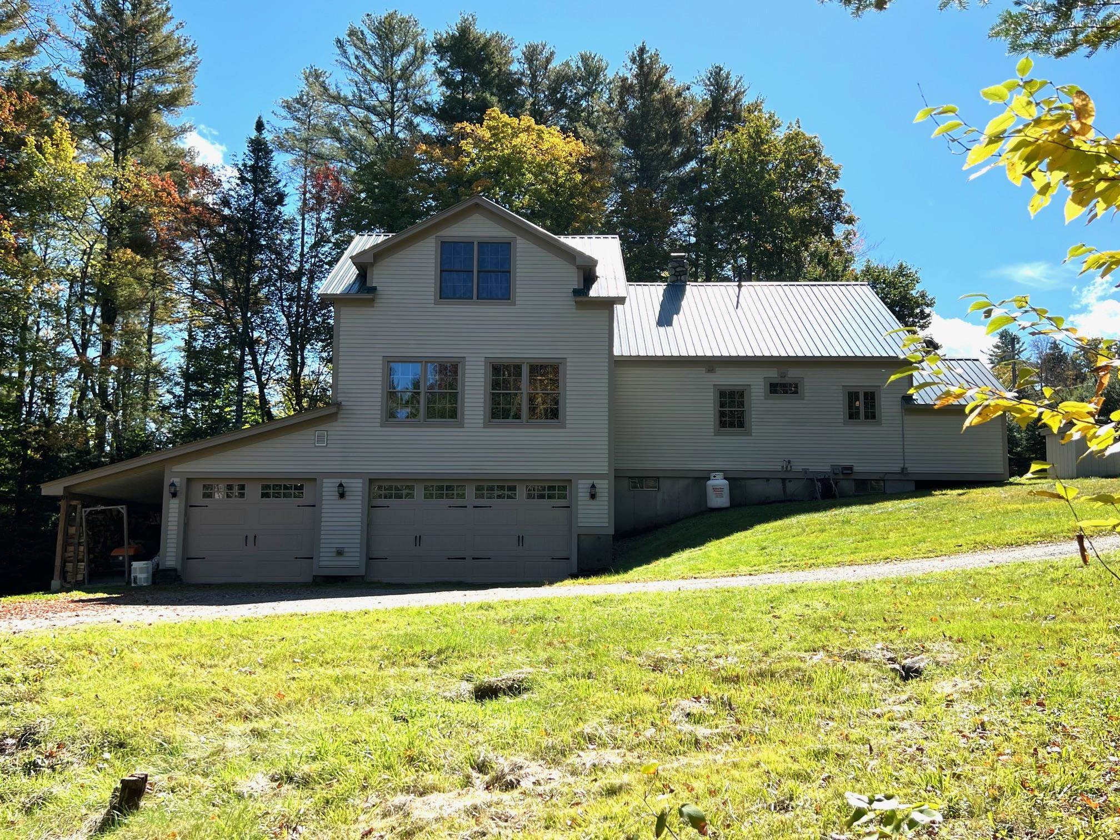
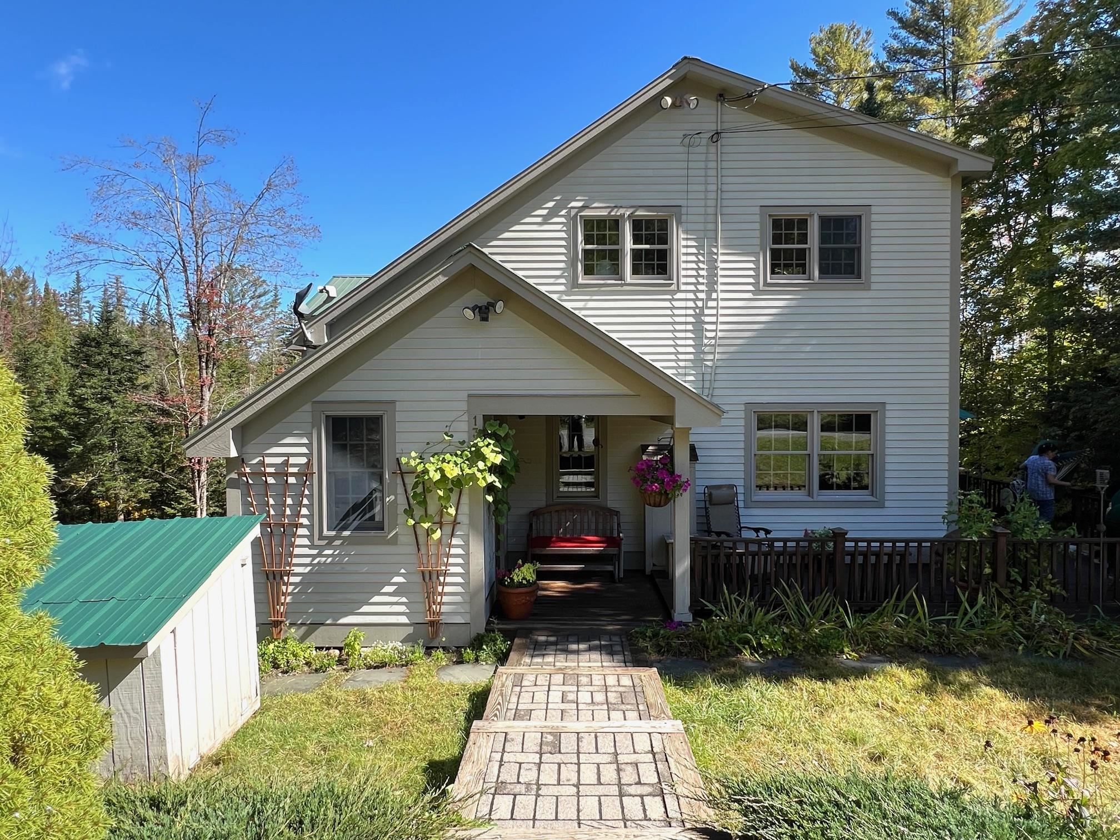
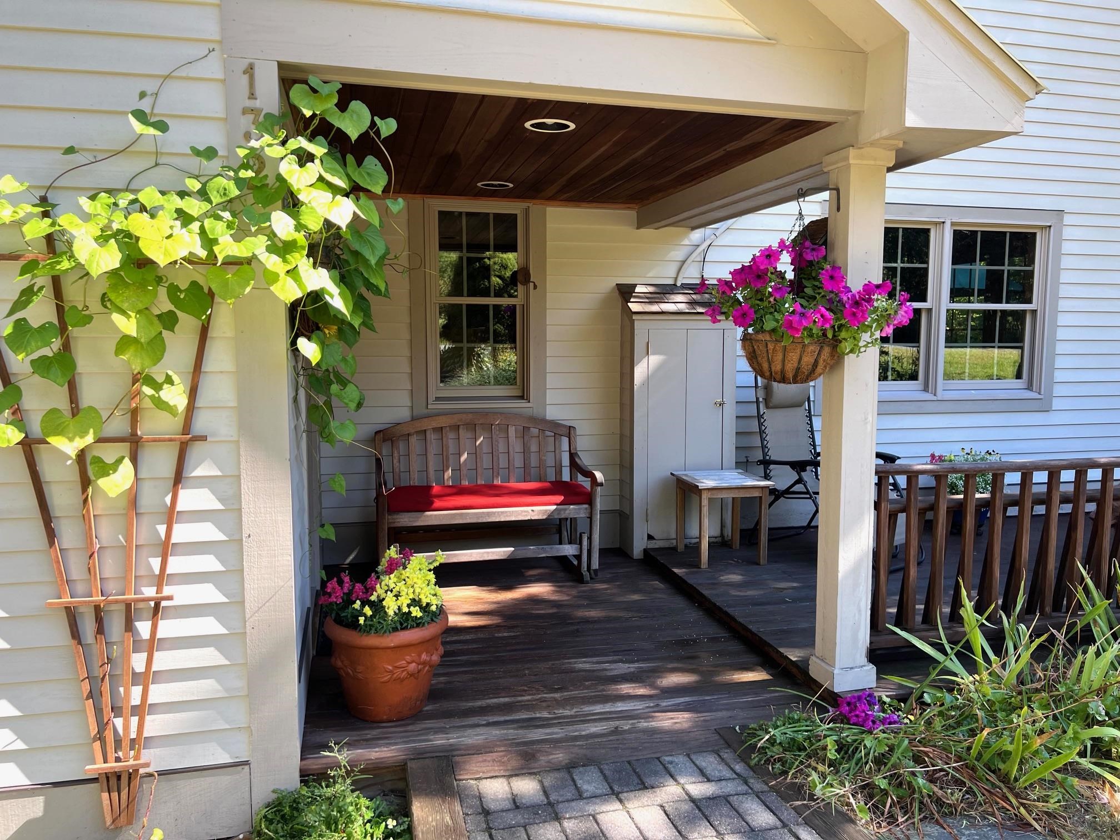


General Property Information
- Property Status:
- Active Under Contract
- Price:
- $497, 000
- Assessed:
- $0
- Assessed Year:
- County:
- VT-Windham
- Acres:
- 3.68
- Property Type:
- Single Family
- Year Built:
- 1982
- Agency/Brokerage:
- Alison Cummings
Cummings & Co - Bedrooms:
- 3
- Total Baths:
- 2
- Sq. Ft. (Total):
- 1204
- Tax Year:
- 24
- Taxes:
- $6, 424
- Association Fees:
The interior footprint of this home is over 3900 sq feet! The original 1200 finished sq feet is enhanced by an addition needing interior finishing only. The large main floor of the addition (595 sq ft) has top quality construction, lots of natural light and an open floor plan. The 595 sq ft space above will make a stunning primary suite. Situated on a lovely parcel of land you will find seclusion within a short distance to the Londonderry town center. Next to Pingree Park, its almost like having your own recreation area! The 3 car , 890 sq foot garage has radiant heat and direct access to the house and is ready to use. Exceptional work shop or game room area in the partially finished heated basement , another 625 sq.feet. Plenty of space to expand in this well constructed home! The stone walls, pretty gardens and well designed deck and porch spaces create a fun home for all seasons. With a pretty brook and close river access this unique location has a lot of offer! The original 10 acres is being divided into 4 total lots, so additional land is available if desired. This home is convenient to Stratton, Magic, Okemo and Bromley, all within a 20 minute drive. Great proximity to Manchester and to Weston for summer theater and fine dining. Enjoy country living in a beautiful, natural setting. make an appointment to see this home today!
Interior Features
- # Of Stories:
- 3
- Sq. Ft. (Total):
- 1204
- Sq. Ft. (Above Ground):
- 1204
- Sq. Ft. (Below Ground):
- 0
- Sq. Ft. Unfinished:
- 1912
- Rooms:
- 9
- Bedrooms:
- 3
- Baths:
- 2
- Interior Desc:
- Ceiling Fan, Natural Light, Laundry - Basement
- Appliances Included:
- Dishwasher, Dryer, Microwave, Range - Gas, Refrigerator, Washer, Water Heater - Electric, Water Heater - Owned
- Flooring:
- Carpet, Softwood, Tile
- Heating Cooling Fuel:
- Oil
- Water Heater:
- Basement Desc:
- Concrete, Full, Walkout, Interior Access, Stairs - Basement
Exterior Features
- Style of Residence:
- Contemporary
- House Color:
- Gray
- Time Share:
- No
- Resort:
- No
- Exterior Desc:
- Exterior Details:
- Deck, Garden Space, Natural Shade, Porch, Porch - Covered, Window Screens
- Amenities/Services:
- Land Desc.:
- Alternative Lots Avail, Corner, Country Setting, Landscaped, Secluded, Slight, Wooded, Near Shopping, Near Skiing, Near School(s)
- Suitable Land Usage:
- Residential
- Roof Desc.:
- Metal
- Driveway Desc.:
- Gravel
- Foundation Desc.:
- Concrete, Poured Concrete
- Sewer Desc.:
- 1000 Gallon, Concrete, Leach Field - Conventionl
- Garage/Parking:
- Yes
- Garage Spaces:
- 3
- Road Frontage:
- 198
Other Information
- List Date:
- 2024-09-27
- Last Updated:
- 2025-02-11 19:14:51


