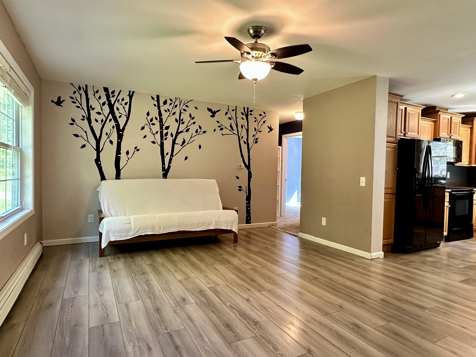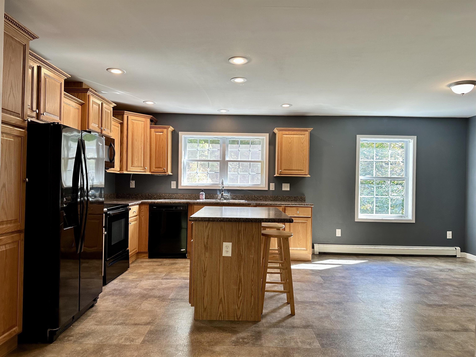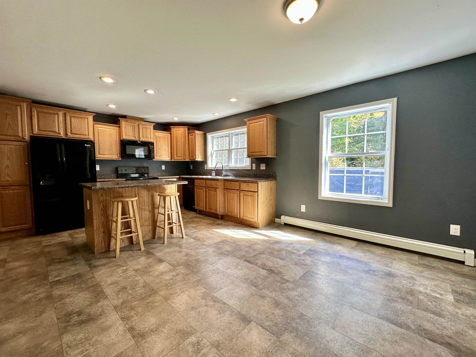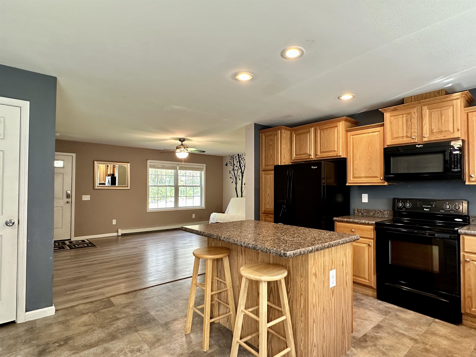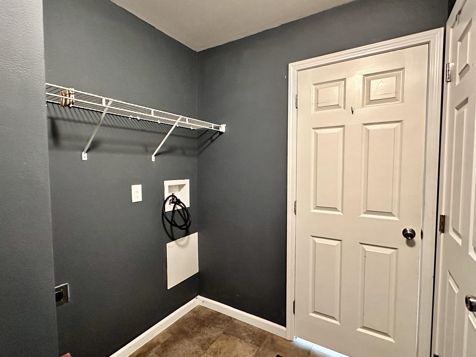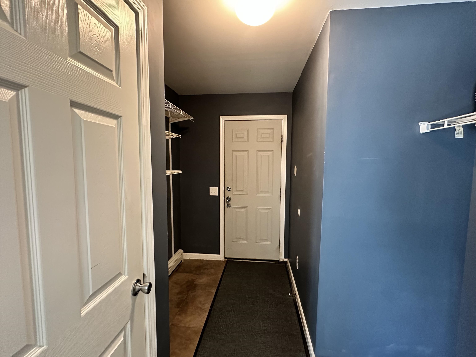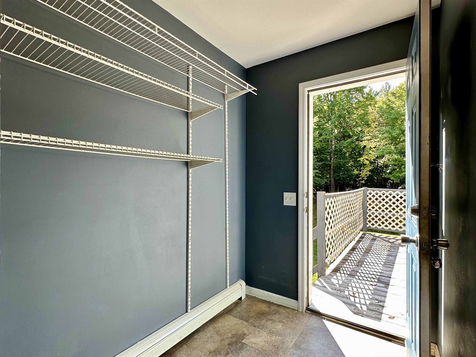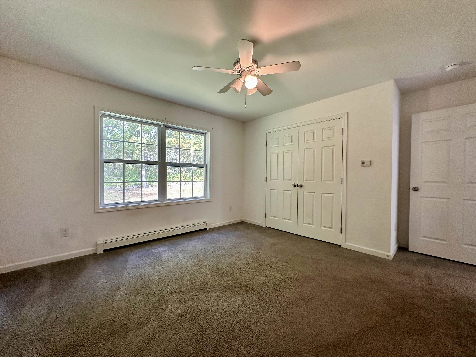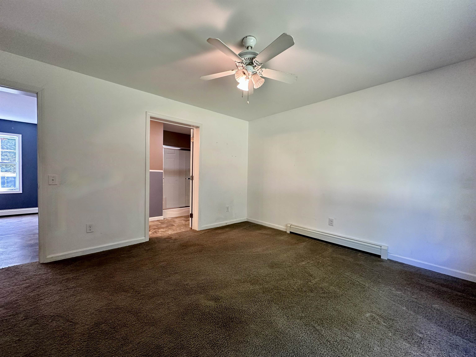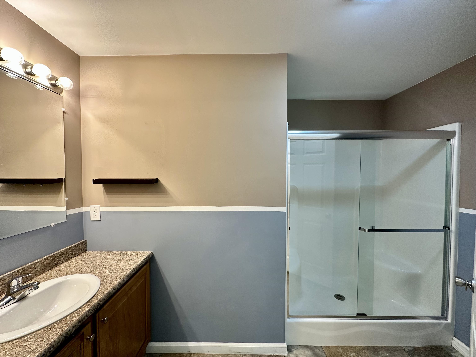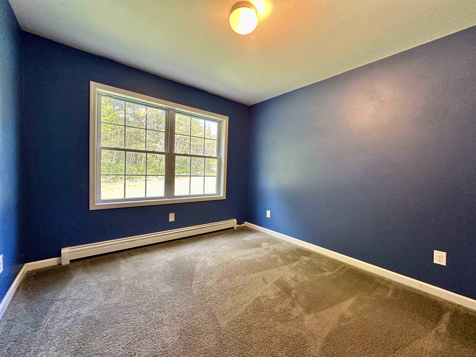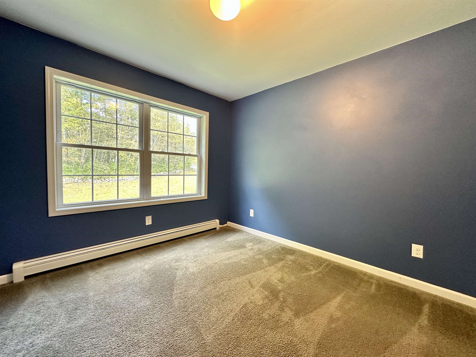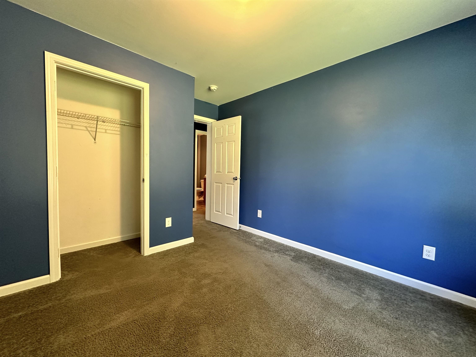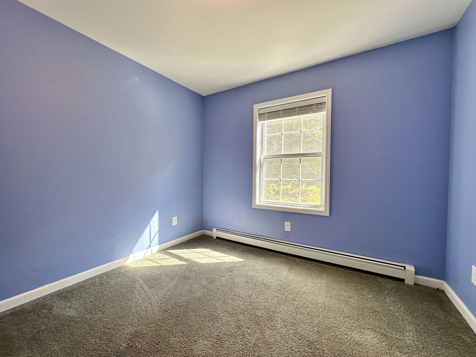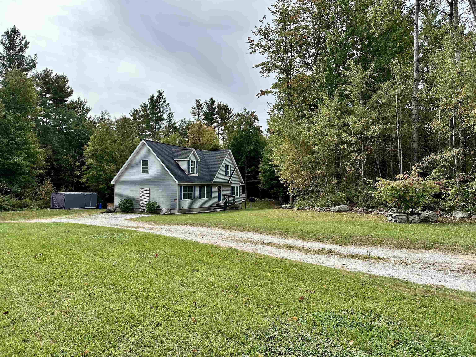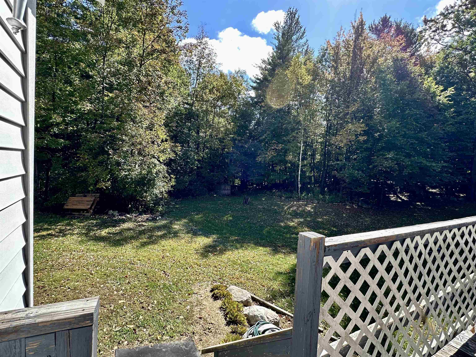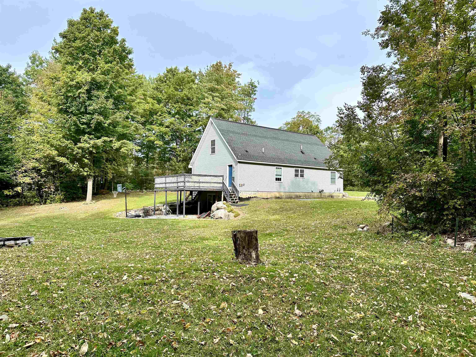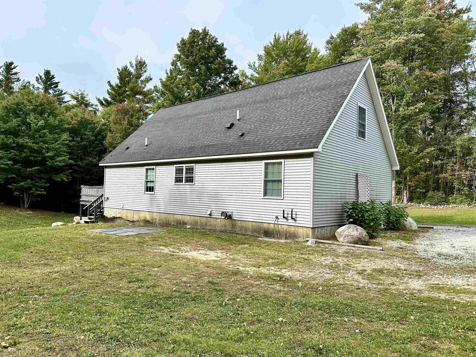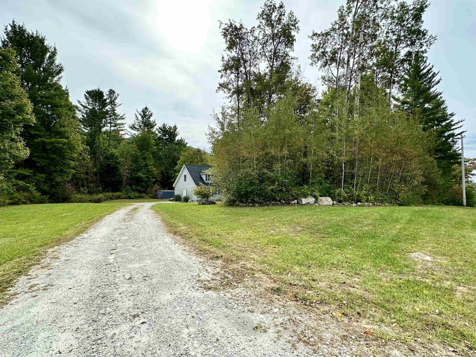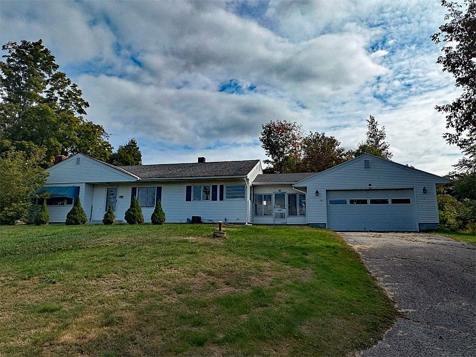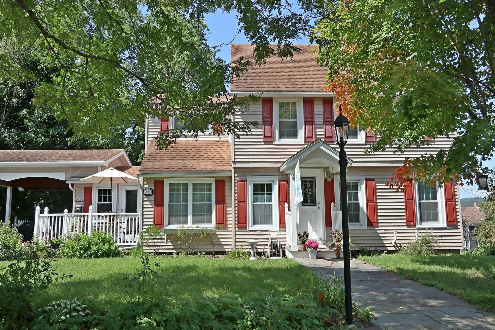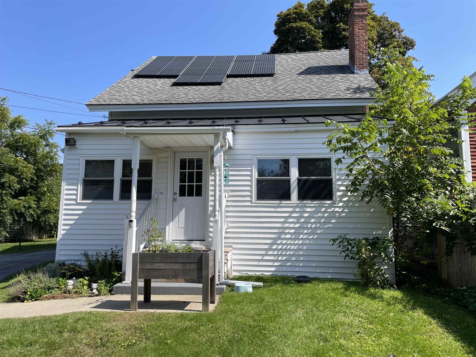1 of 27
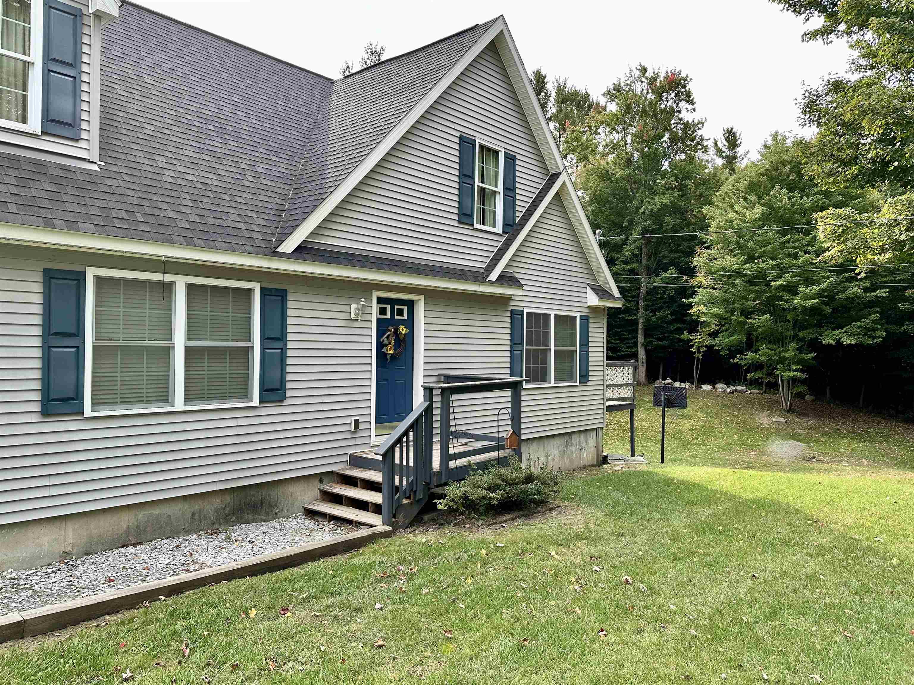
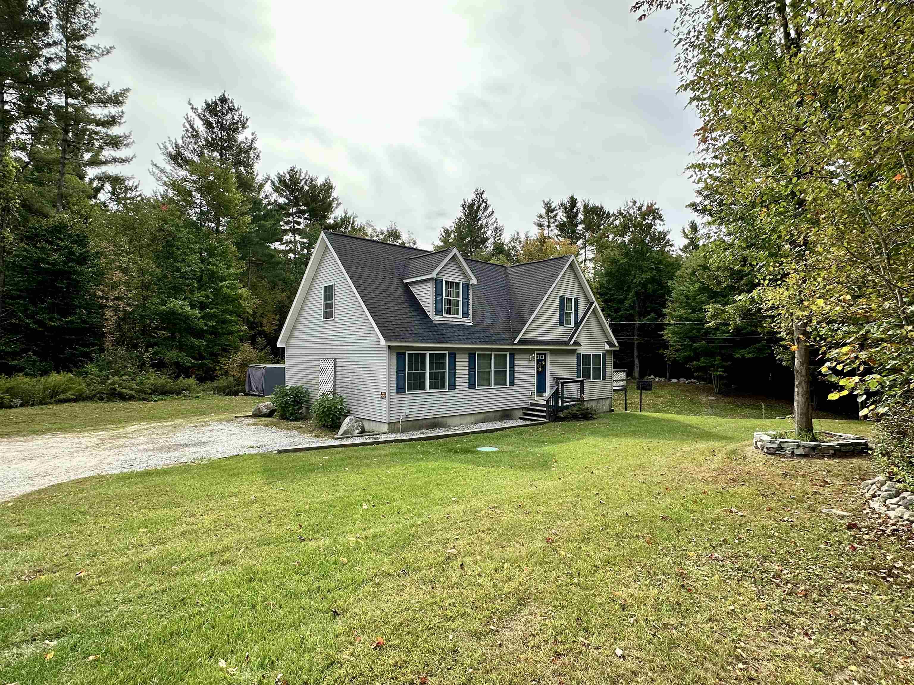
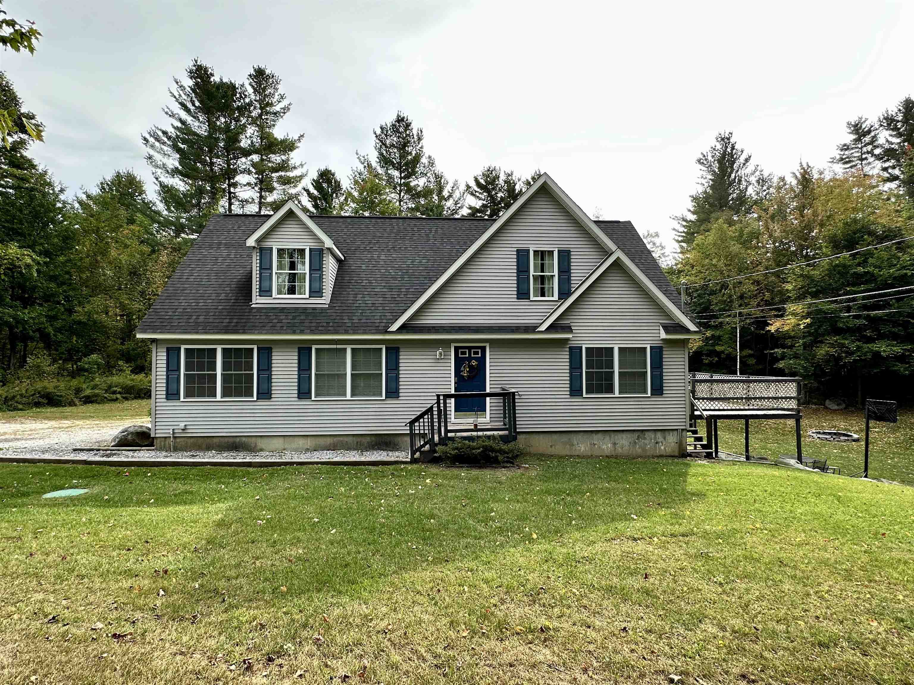
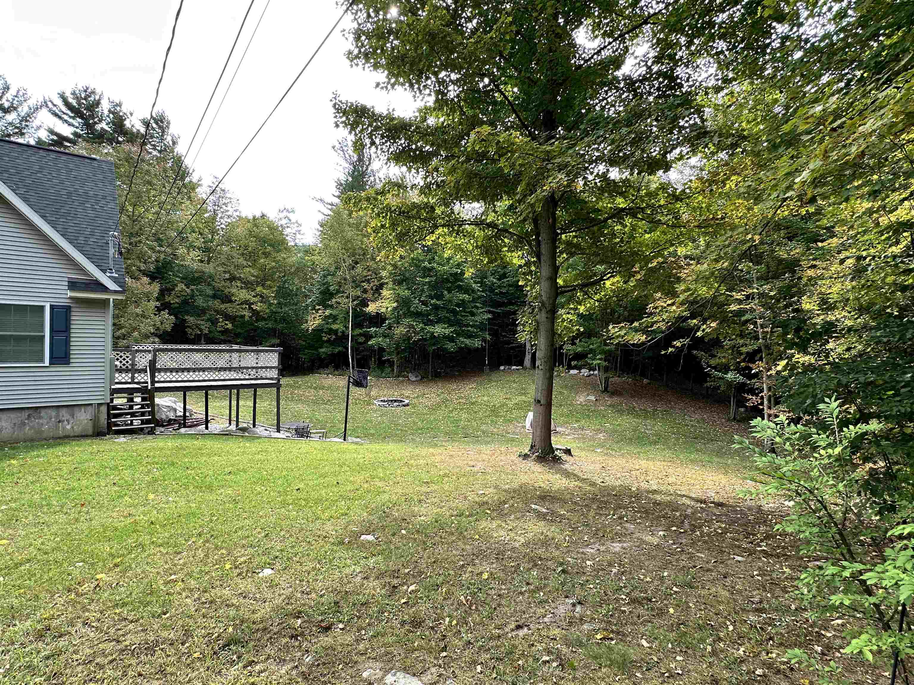
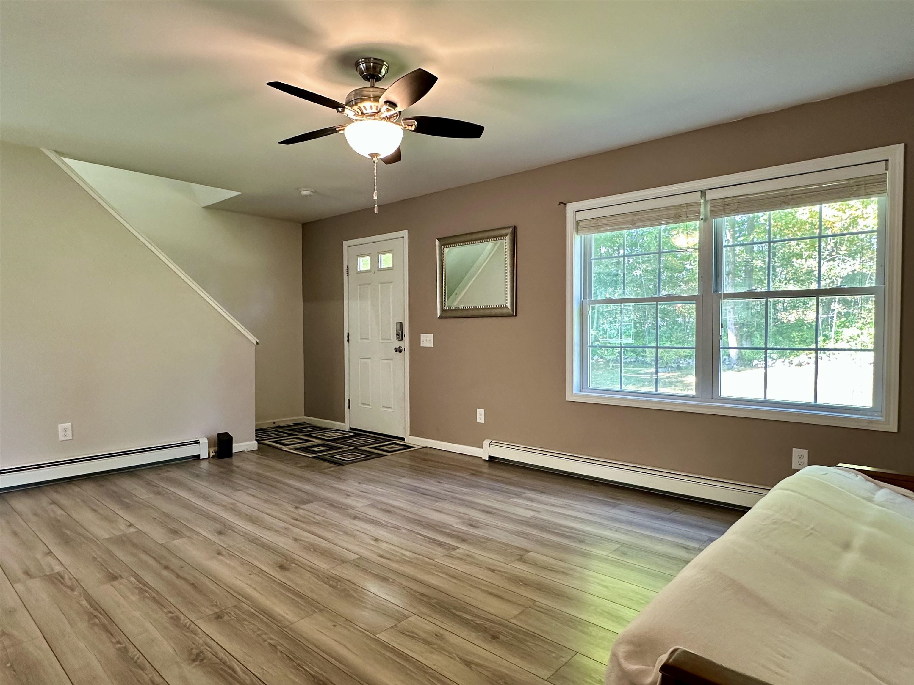
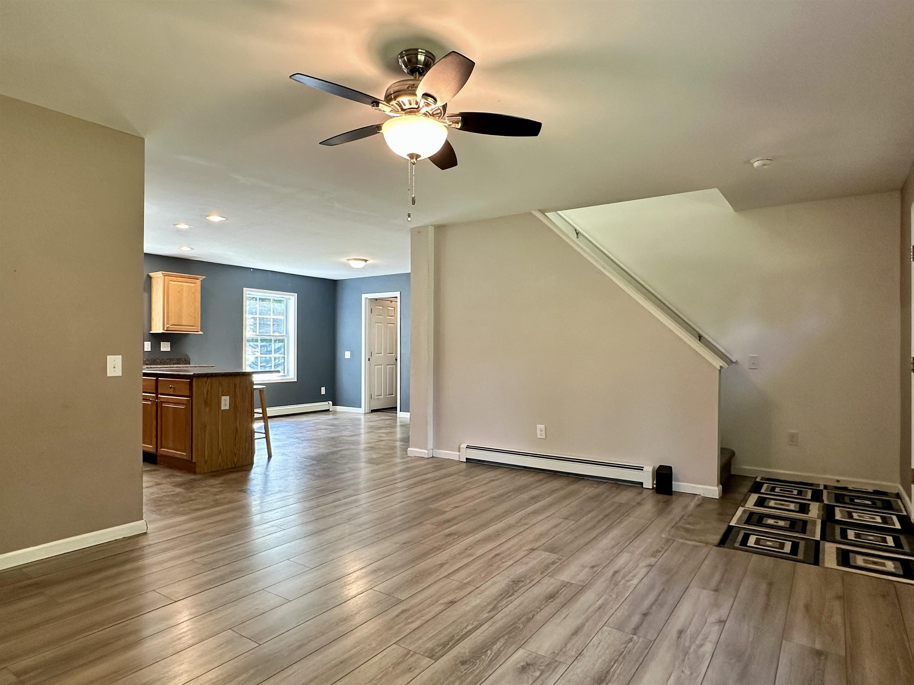
General Property Information
- Property Status:
- Active
- Price:
- $325, 000
- Assessed:
- $0
- Assessed Year:
- County:
- VT-Rutland
- Acres:
- 1.05
- Property Type:
- Single Family
- Year Built:
- 2016
- Agency/Brokerage:
- Joshua Lemieux
Remax Summit - Bedrooms:
- 3
- Total Baths:
- 2
- Sq. Ft. (Total):
- 1344
- Tax Year:
- 2024
- Taxes:
- $4, 679
- Association Fees:
Welcome to Rutland Town. This charming Cape-style home is nestled on a spacious and private lot. The home offers a timeless blend of classic design and modern potential. Featuring 3 cozy bedrooms and 2 full bathrooms, this home is perfect for families (with school choice in grades 9-12) or those seeking a peaceful retreat. Additionally, a large fully laid-out second floor present endless possibilities to expand and customize the space to suit your needs. This area is currently wired, plumbed and insulated and had been slated for use as a beautiful multi room master oasis. The unfinished basement gives you a blank canvas to create even more space for some additional living area, recreation space or just some extra storage. Outside you can relax on the large deck or on the patio and find yourself surrounded by the sounds of nature. All of this conveniently located within minutes of the conveniences of the City of Rutland. And for those winter enthusiasts this home is located about 12 miles from Killington and Pico Mountains and 21 miles from Okemo Mountain. This Rutland Town home is a must see. Welcome Home!
Interior Features
- # Of Stories:
- 1.5
- Sq. Ft. (Total):
- 1344
- Sq. Ft. (Above Ground):
- 1344
- Sq. Ft. (Below Ground):
- 0
- Sq. Ft. Unfinished:
- 2210
- Rooms:
- 5
- Bedrooms:
- 3
- Baths:
- 2
- Interior Desc:
- Kitchen Island, Kitchen/Dining, Kitchen/Living, Living/Dining, Natural Light, Laundry - 1st Floor, Attic - Walkup
- Appliances Included:
- Dishwasher, Microwave, Range - Electric, Refrigerator, Exhaust Fan
- Flooring:
- Carpet, Combination, Laminate, Vinyl Plank
- Heating Cooling Fuel:
- Oil
- Water Heater:
- Basement Desc:
- Concrete, Concrete Floor, Exterior Access, Full, Insulated, Stairs - Basement, Unfinished, Walkout
Exterior Features
- Style of Residence:
- Cape
- House Color:
- Time Share:
- No
- Resort:
- Exterior Desc:
- Exterior Details:
- Deck, Natural Shade, Patio
- Amenities/Services:
- Land Desc.:
- Country Setting, Slight, Sloping, Wooded
- Suitable Land Usage:
- Roof Desc.:
- Shingle - Architectural
- Driveway Desc.:
- Gravel
- Foundation Desc.:
- Concrete
- Sewer Desc.:
- Leach Field - Conventionl, On-Site Septic Exists
- Garage/Parking:
- No
- Garage Spaces:
- 0
- Road Frontage:
- 210
Other Information
- List Date:
- 2024-09-27
- Last Updated:
- 2024-09-30 15:53:46



