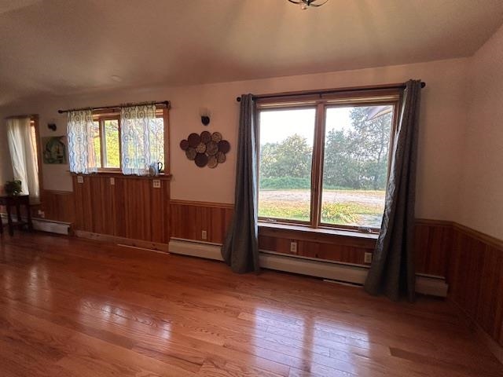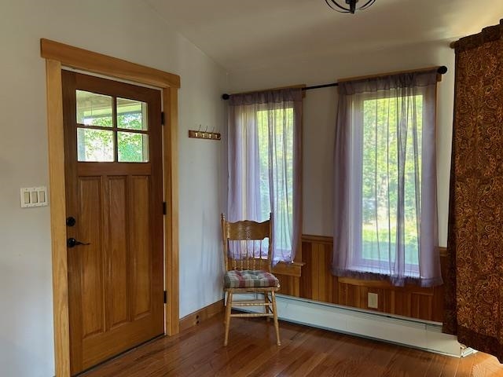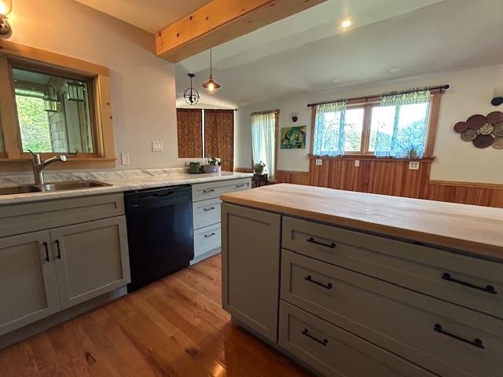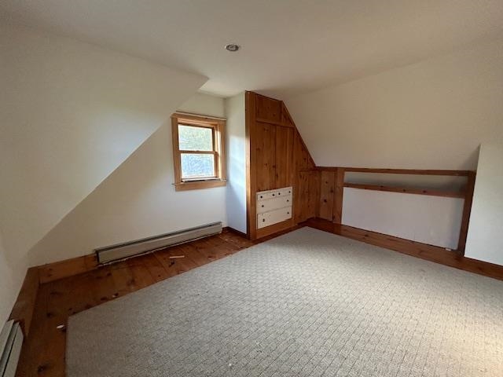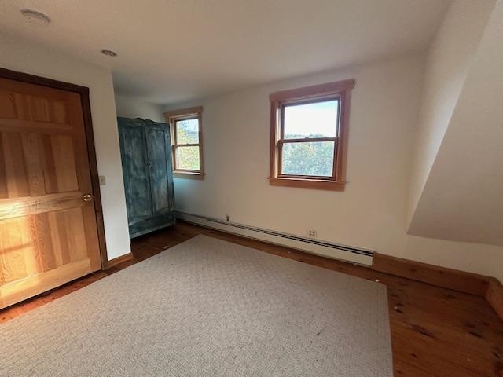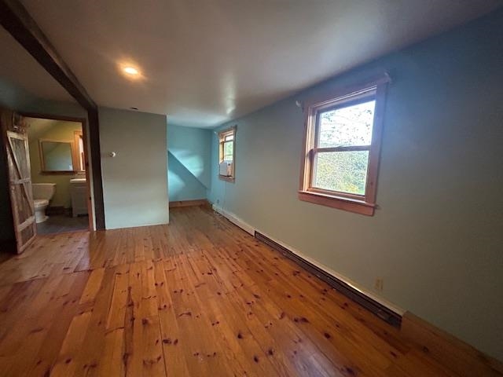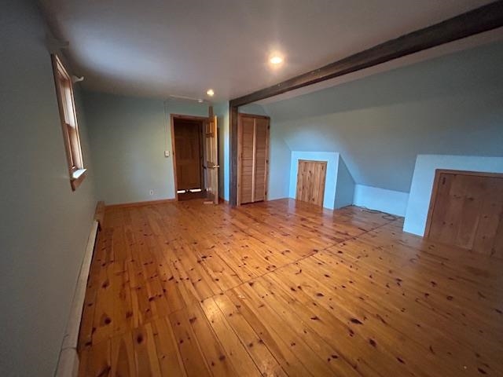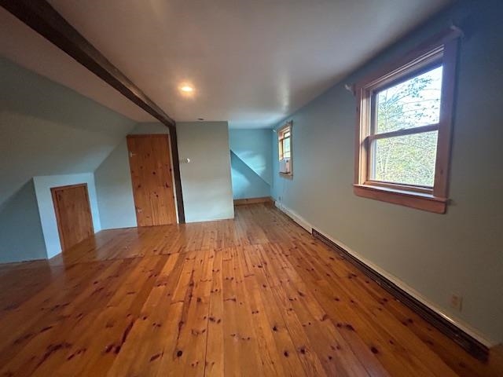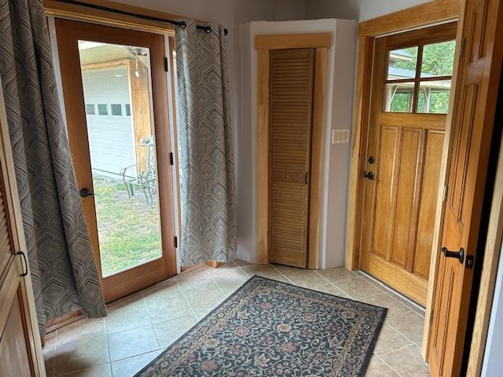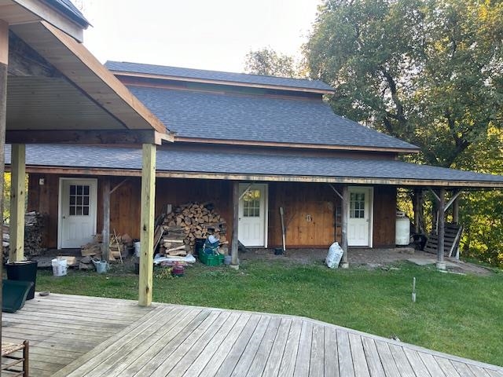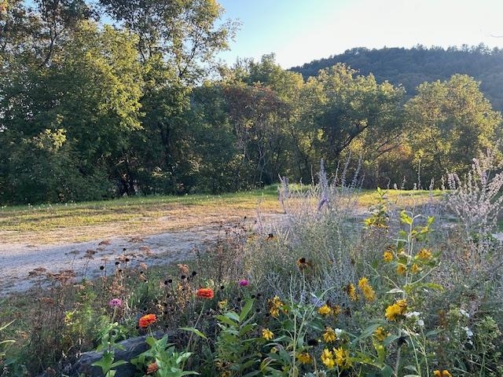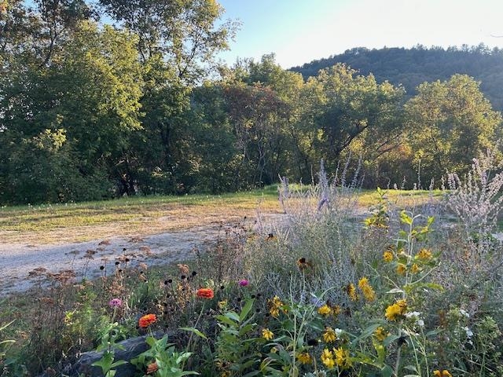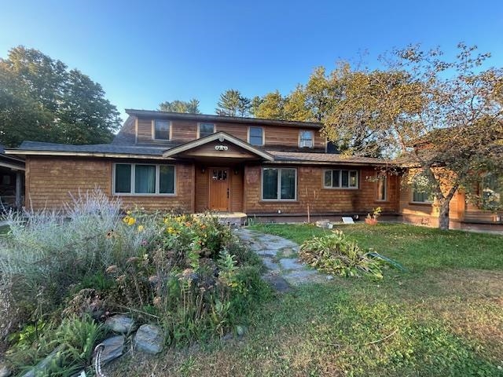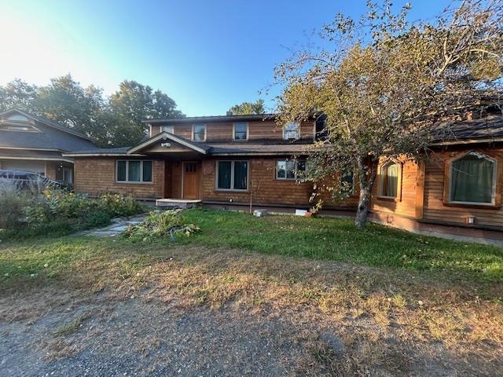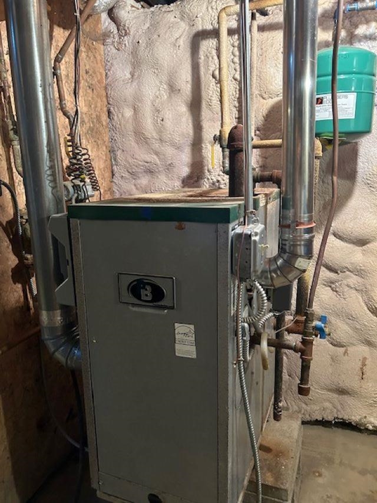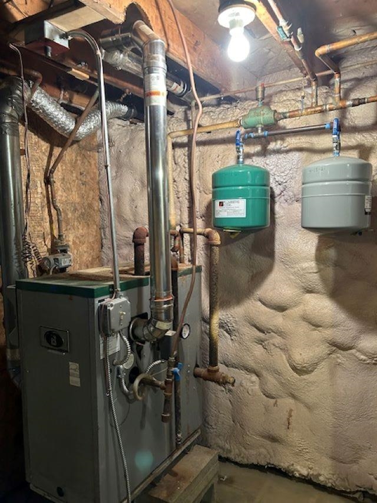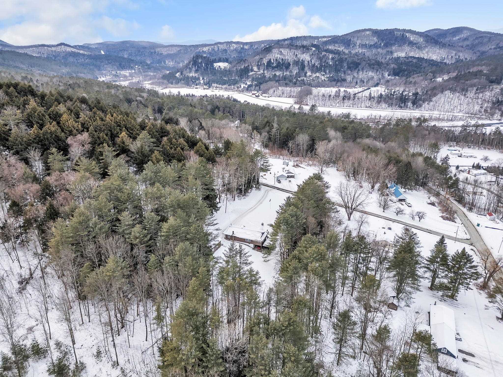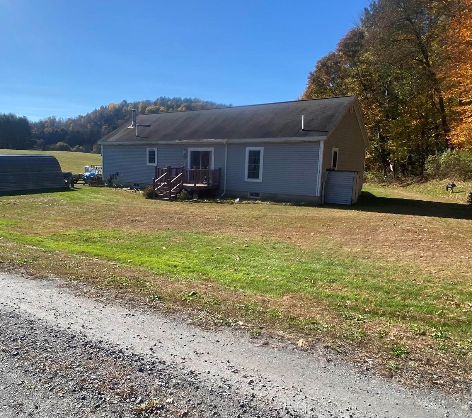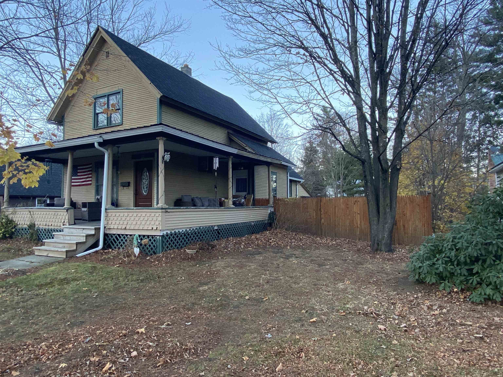1 of 24
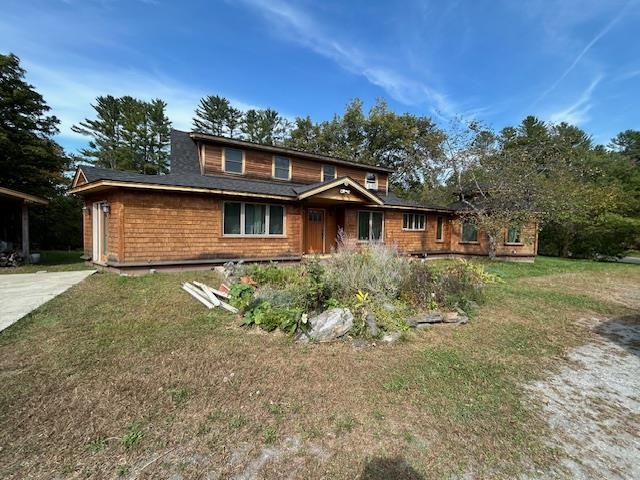
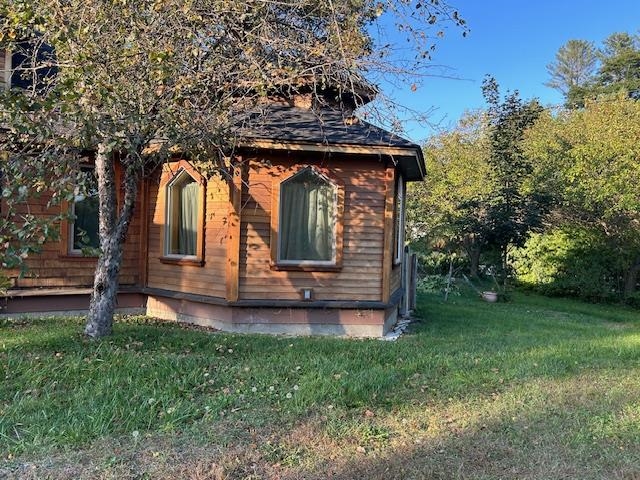
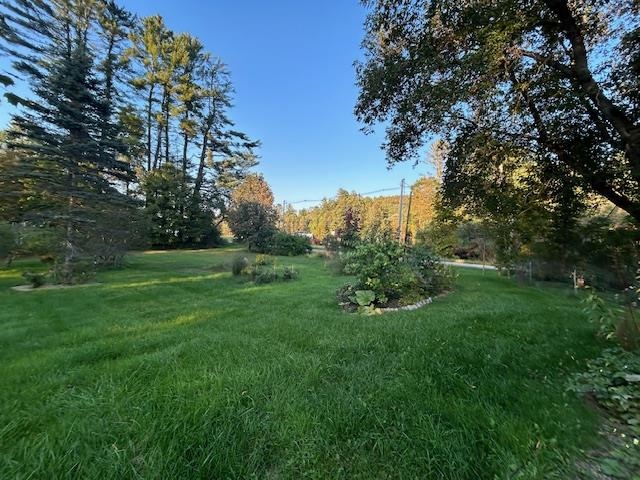
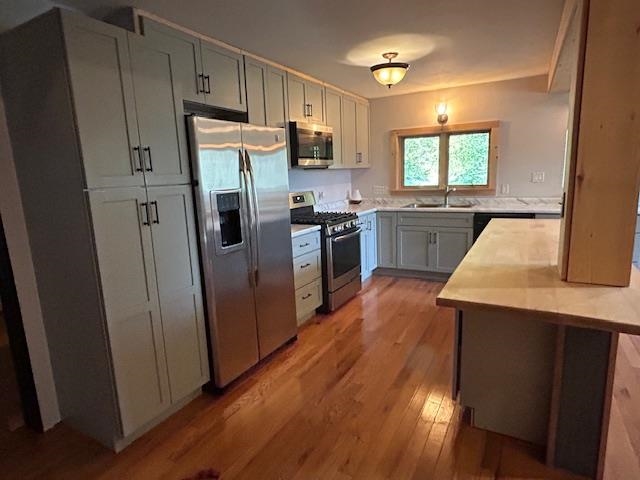

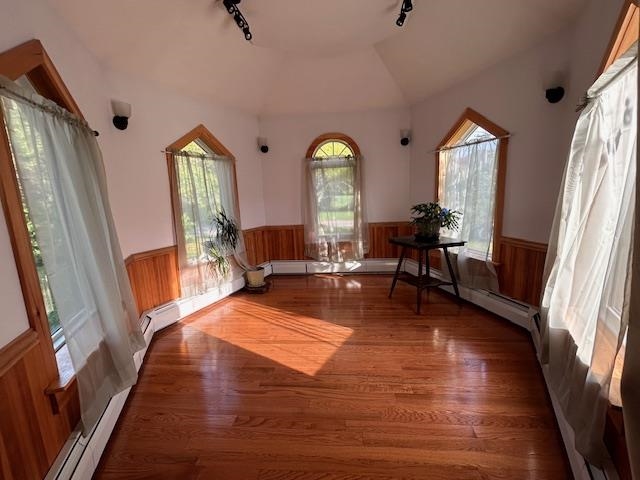
General Property Information
- Property Status:
- Active Under Contract
- Price:
- $379, 000
- Assessed:
- $144, 600
- Assessed Year:
- 2015
- County:
- VT-Windsor
- Acres:
- 2.50
- Property Type:
- Single Family
- Year Built:
- 1985
- Agency/Brokerage:
- Roberta Carrier
Kevin Blakeman R.E. - Bedrooms:
- 3
- Total Baths:
- 2
- Sq. Ft. (Total):
- 2568
- Tax Year:
- 2024
- Taxes:
- $4, 068
- Association Fees:
Stunning, recently remodeled, country house, must be seen to be appreciated; Features new cedar siding, asphalt shingle roofs; open floor plan kitchen, hardwood floors, mahogany doors, and top quality dual pane energy-efficient windows, bringing in lots of natural light. Surrounded by established perennial gardens, apple trees, maples and flowering hedges, on a 2.5 acre lot, you will enjoy indoor and outdoor living. The home features front and back decks, a Hearthstone wood stove, butcher block top island, and stainless steel appliances. Conveniently located in quintessential Vermont countryside with lots of privacy, yet close to I89. Easily access shopping and community events in Bethel, S Royalton and Randolph. Country walks, gardening, and a variety of outdoor activities are right outside your door. Lots of room for storage and a workshop in this new two story, 2 car garage Agent/owner: Roberta Carrier
Interior Features
- # Of Stories:
- 2
- Sq. Ft. (Total):
- 2568
- Sq. Ft. (Above Ground):
- 2568
- Sq. Ft. (Below Ground):
- 0
- Sq. Ft. Unfinished:
- 740
- Rooms:
- 9
- Bedrooms:
- 3
- Baths:
- 2
- Interior Desc:
- Attic - Hatch/Skuttle, Ceiling Fan, Kitchen Island, Kitchen/Dining, Light Fixtures -Enrgy Rtd, Lighting - LED, Natural Light, Natural Woodwork, Storage - Indoor, Vaulted Ceiling, Wood Stove Hook-up, Programmable Thermostat, Laundry - 1st Floor
- Appliances Included:
- Dishwasher, Range Hood, Microwave, Range - Gas, Refrigerator-Energy Star, Washer, Water Heater - Electric, Water Heater - Tank, Dryer - Gas, Vented Exhaust Fan
- Flooring:
- Hardwood, Softwood, Tile
- Heating Cooling Fuel:
- Gas - LP/Bottle, Wood
- Water Heater:
- Basement Desc:
- Concrete, Crawl Space, Insulated, Exterior Access
Exterior Features
- Style of Residence:
- Cabin, Contemporary, Multi-Level, Post and Beam
- House Color:
- Cedar
- Time Share:
- No
- Resort:
- Exterior Desc:
- Exterior Details:
- Deck, Garden Space, Outbuilding, Storage, Window Screens, Windows - Double Pane, Windows - Energy Star, Windows - Low E
- Amenities/Services:
- Land Desc.:
- Country Setting, Landscaped, Level, Open, Stream, Near Snowmobile Trails, Rural
- Suitable Land Usage:
- Roof Desc.:
- Shingle - Asphalt
- Driveway Desc.:
- Gravel
- Foundation Desc.:
- Concrete, Stone
- Sewer Desc.:
- 1000 Gallon, Leach Field - Conventionl
- Garage/Parking:
- Yes
- Garage Spaces:
- 2
- Road Frontage:
- 120
Other Information
- List Date:
- 2024-09-27
- Last Updated:
- 2025-01-18 22:27:45



