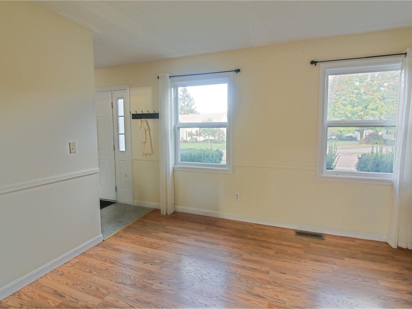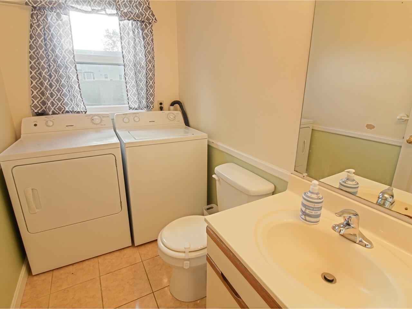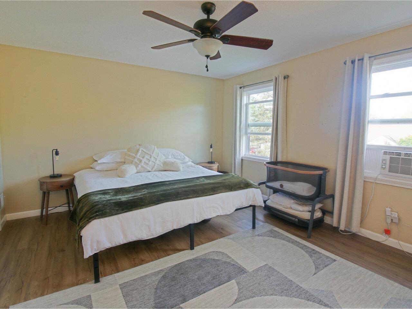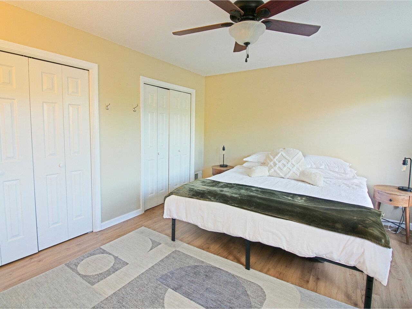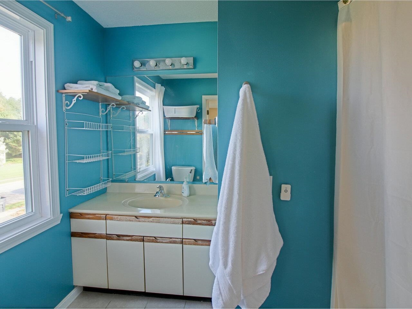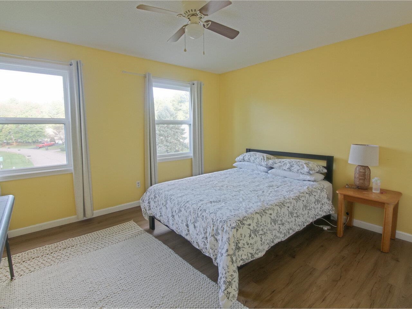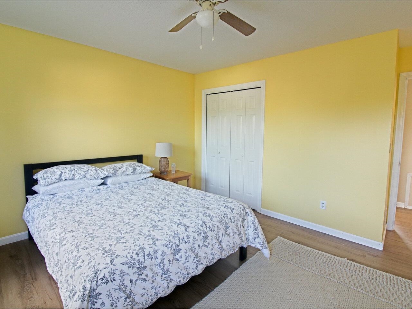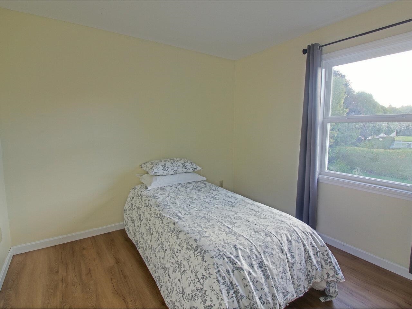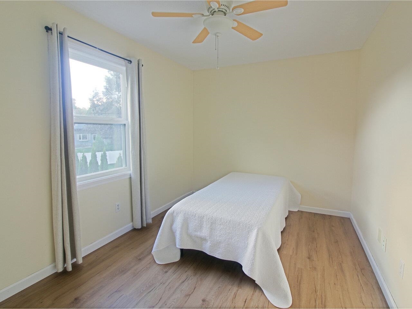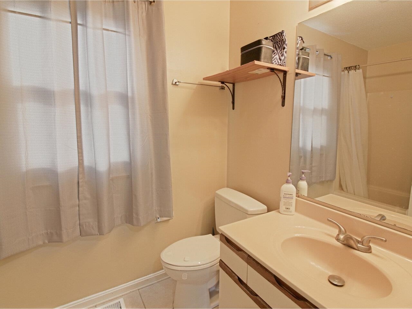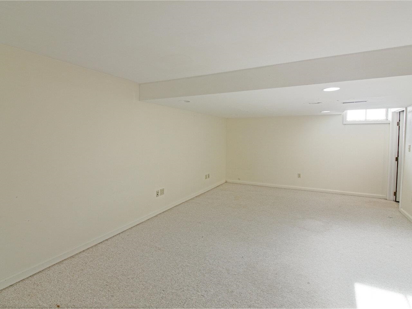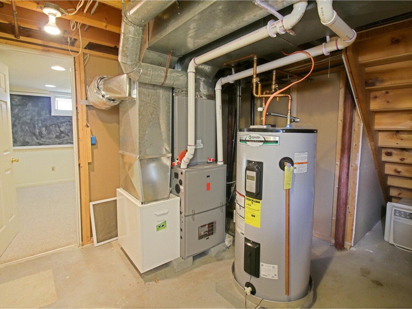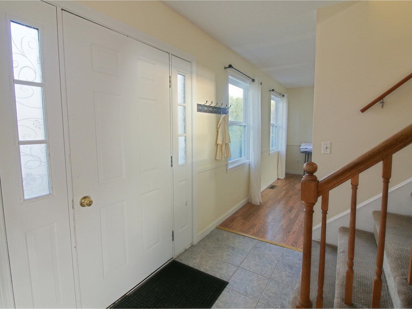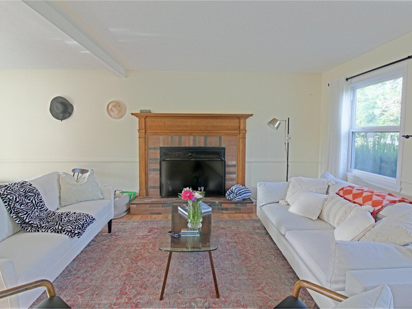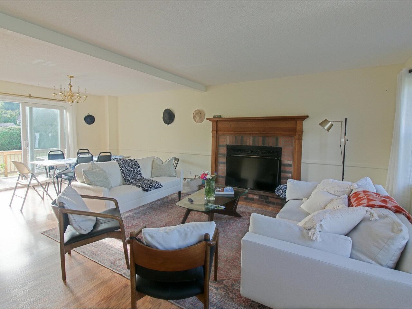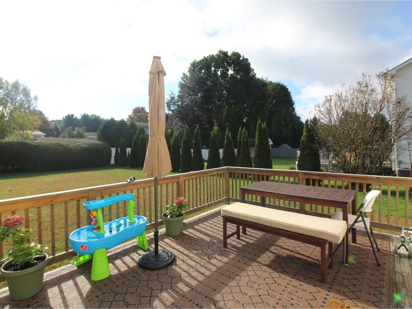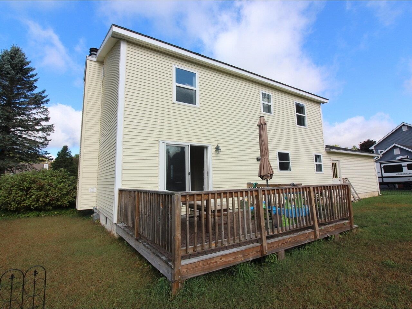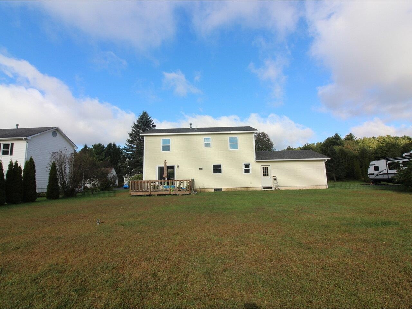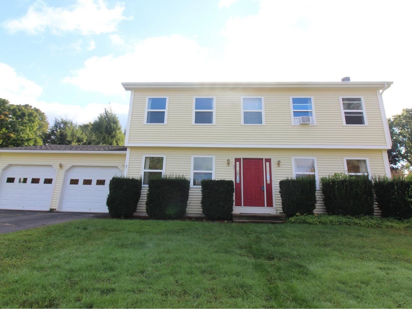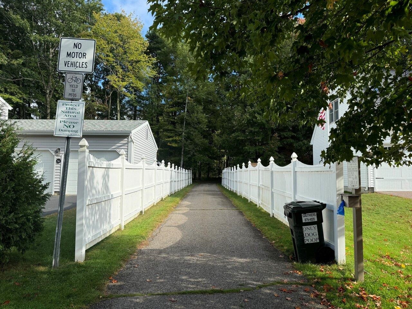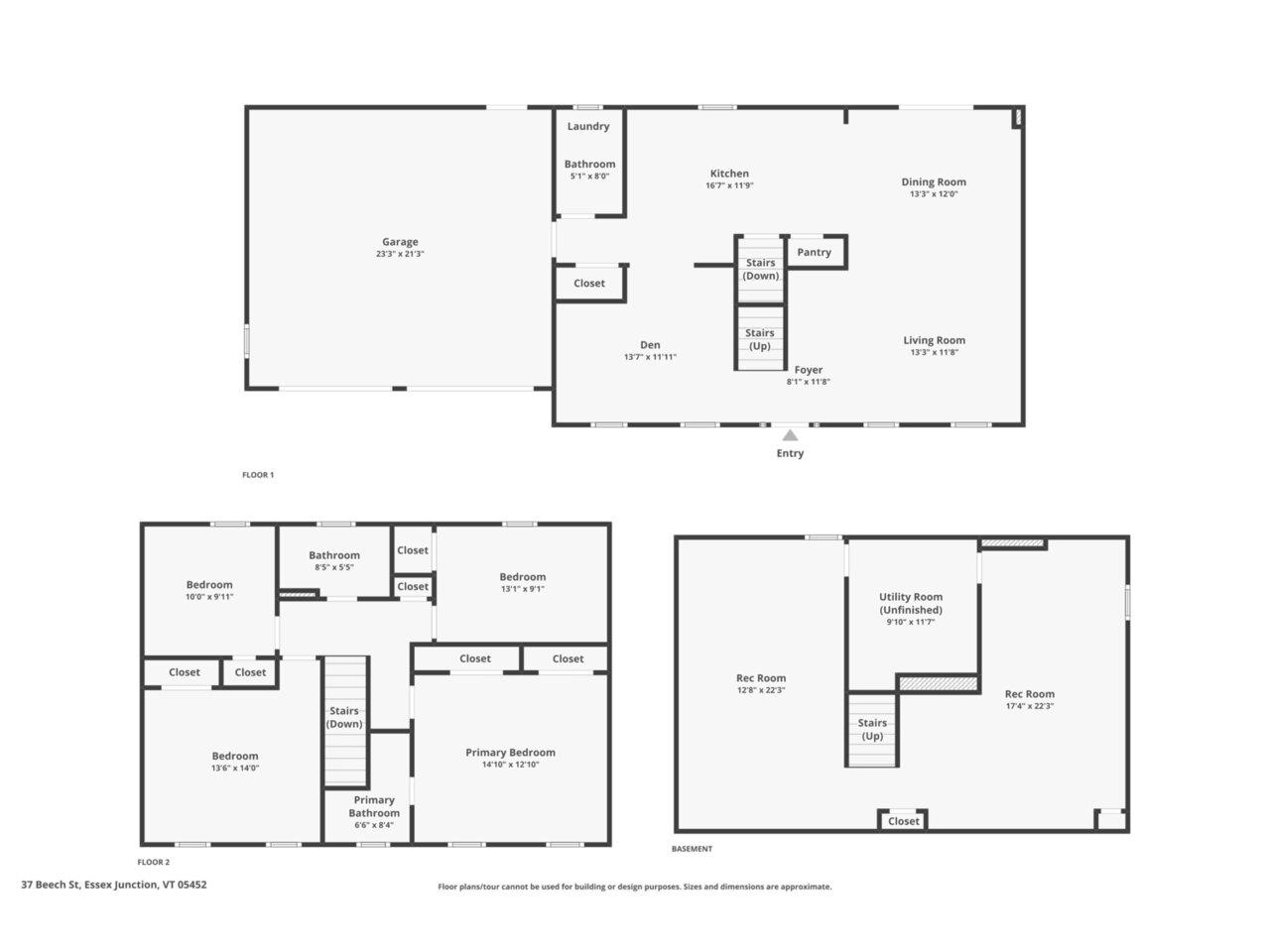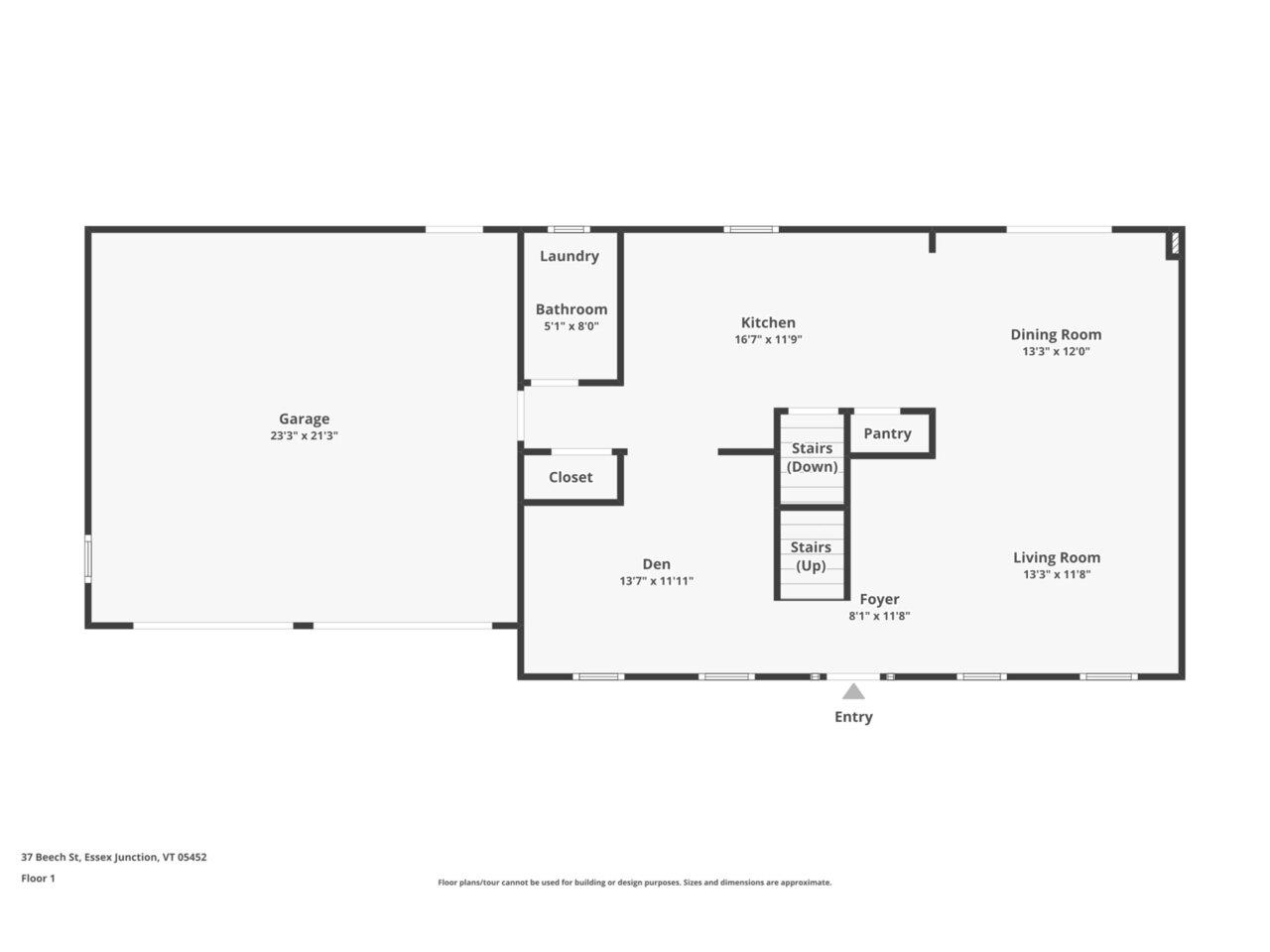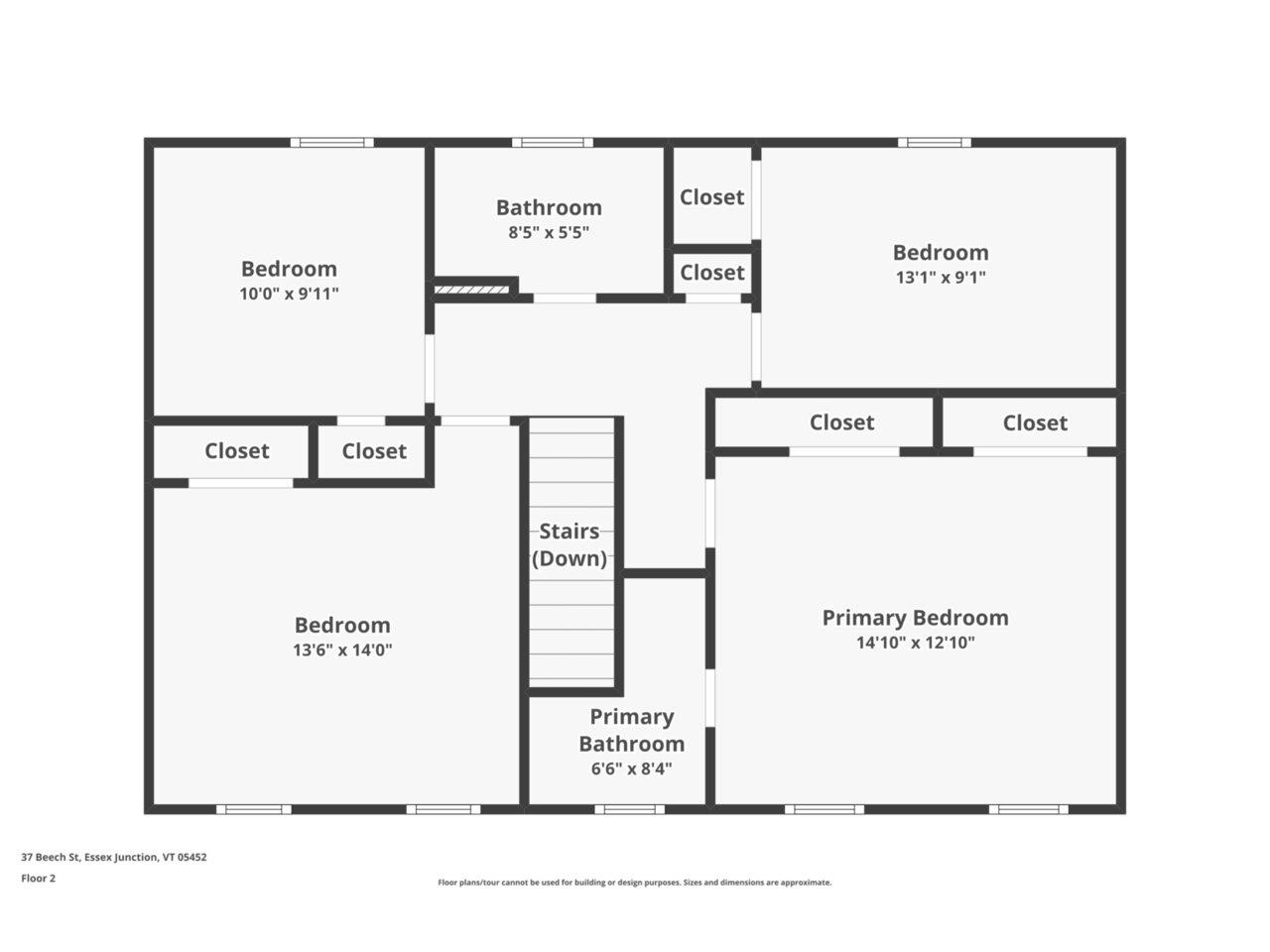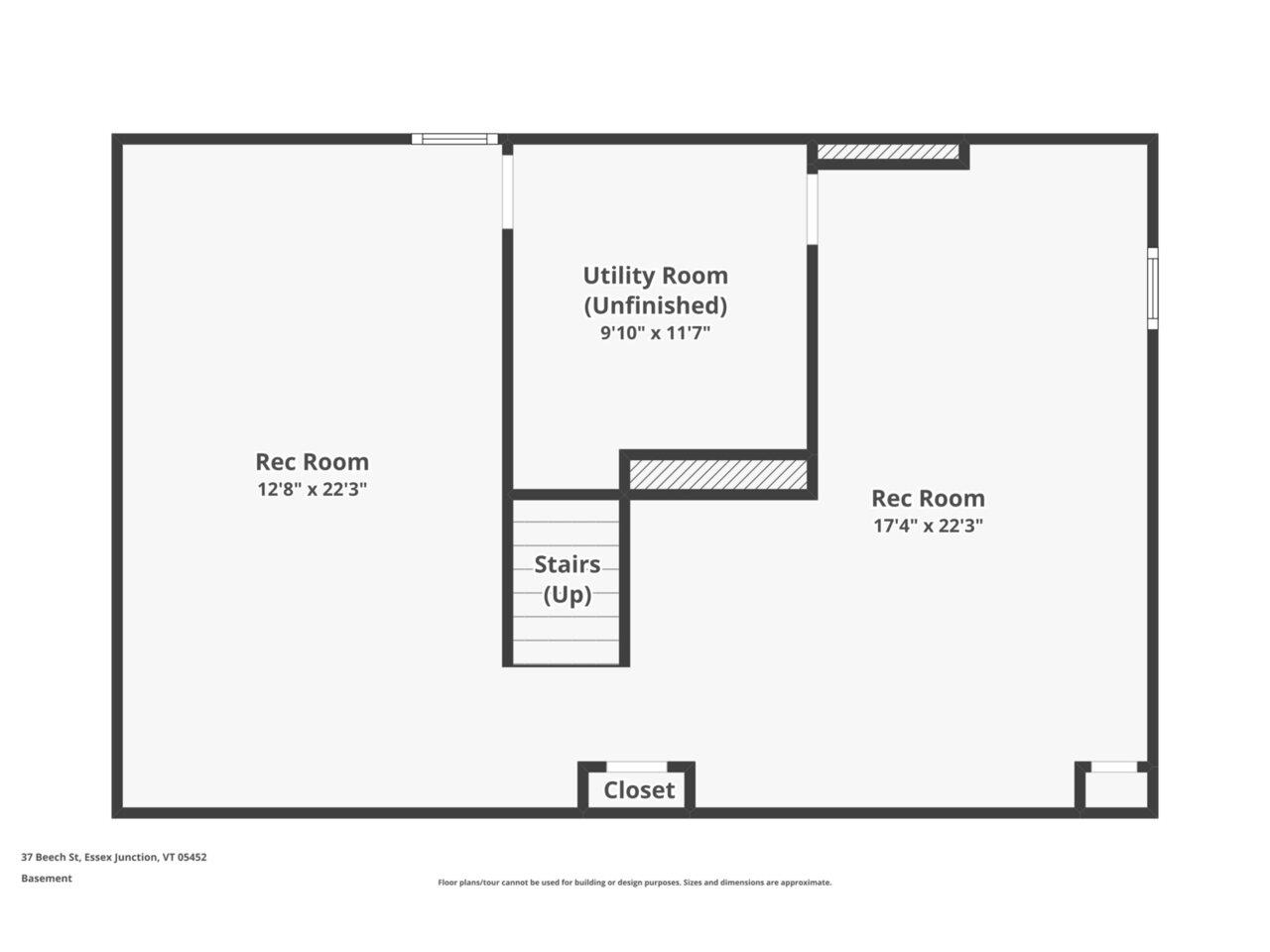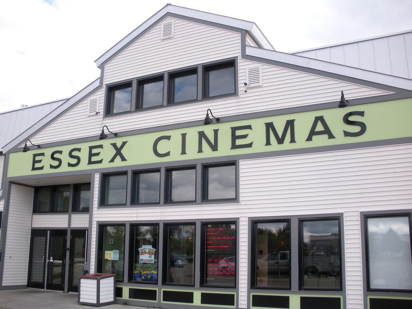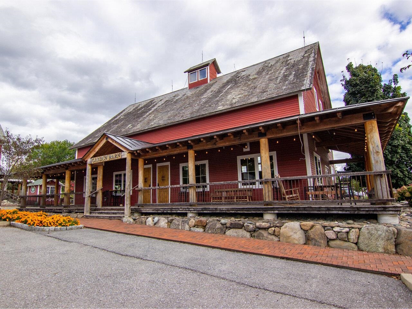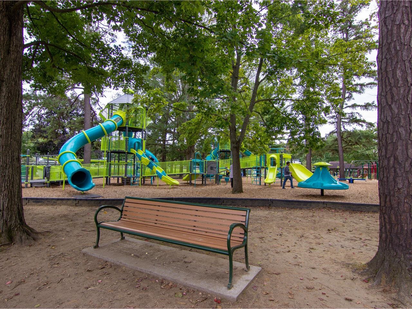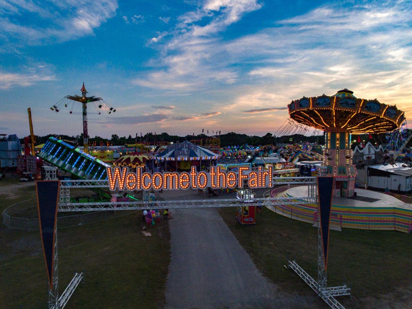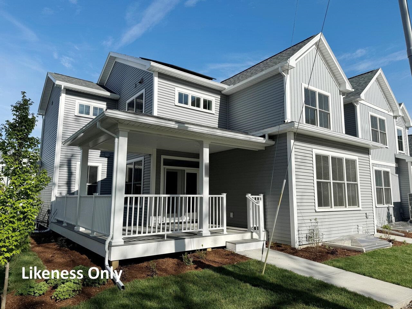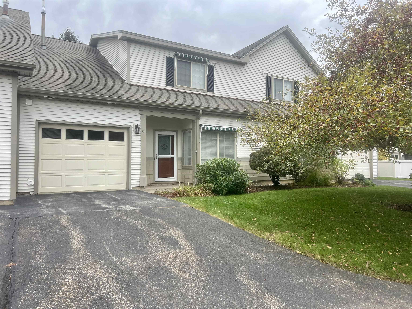1 of 35
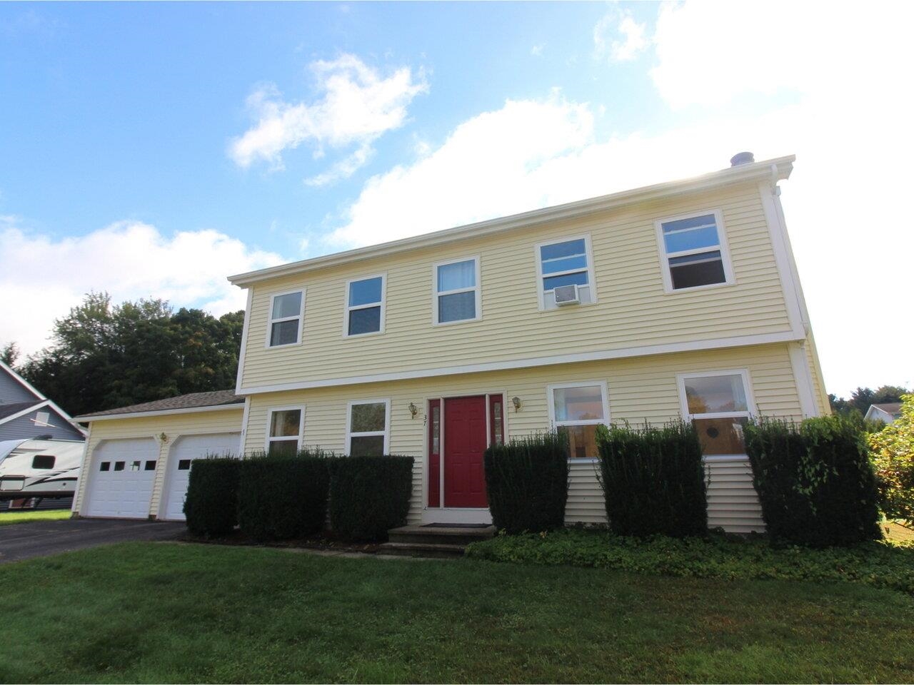
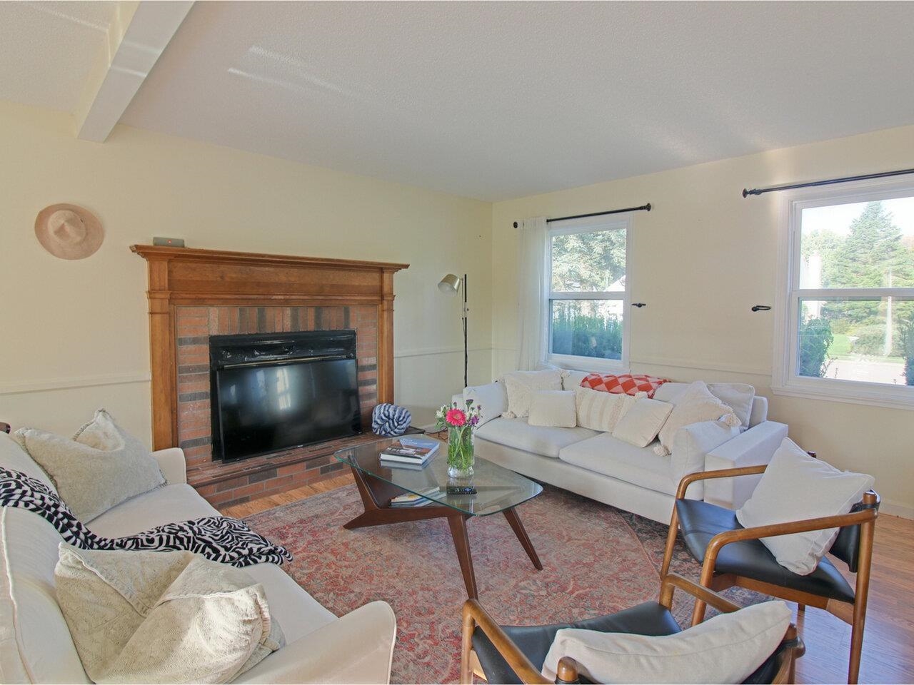
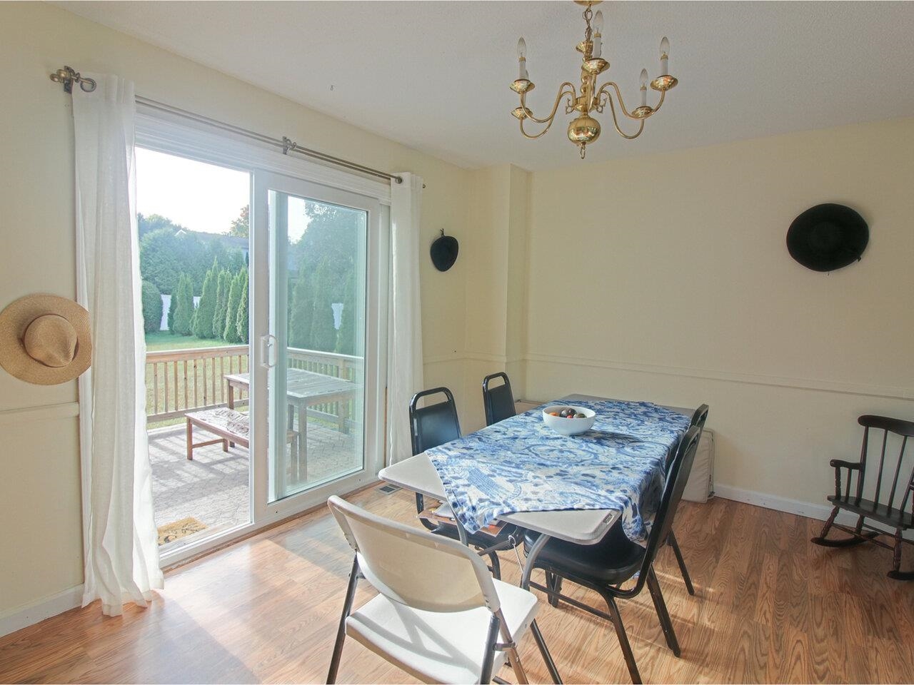
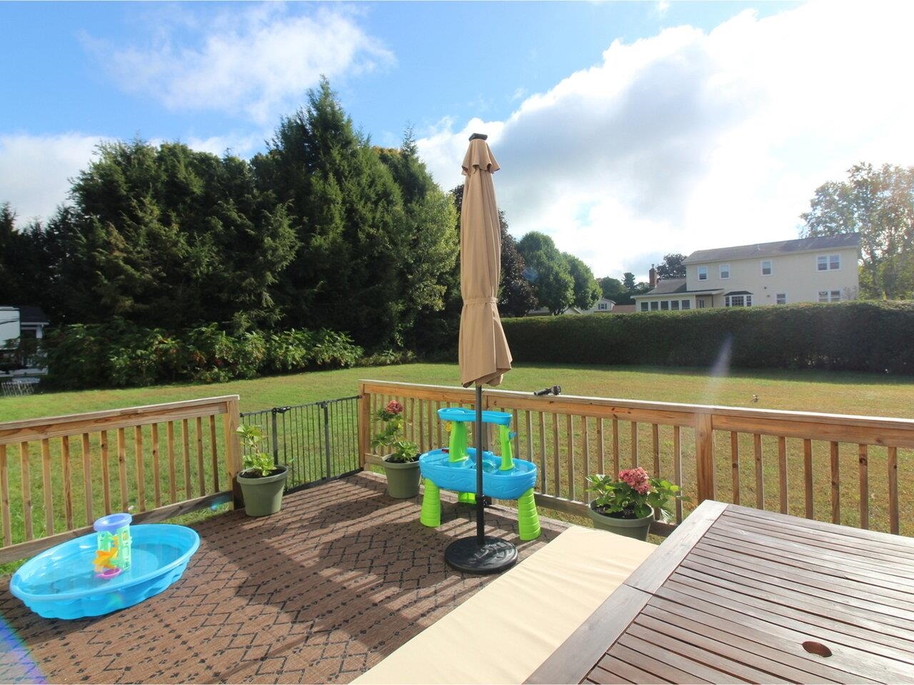
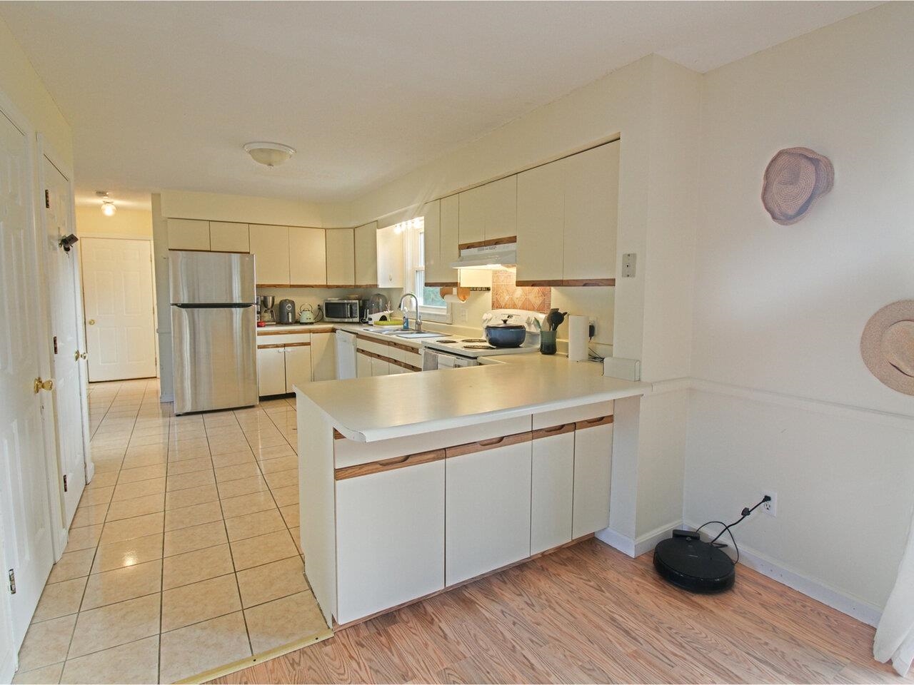
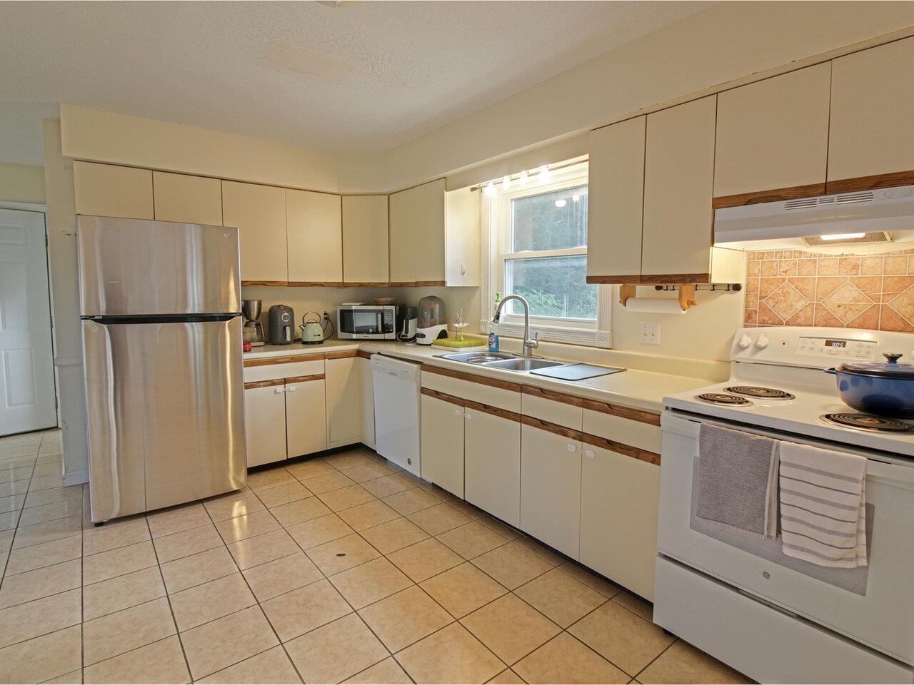
General Property Information
- Property Status:
- Active
- Price:
- $599, 000
- Assessed:
- $0
- Assessed Year:
- County:
- VT-Chittenden
- Acres:
- 0.34
- Property Type:
- Single Family
- Year Built:
- 1986
- Agency/Brokerage:
- Lipkin Audette Team
Coldwell Banker Hickok and Boardman - Bedrooms:
- 4
- Total Baths:
- 3
- Sq. Ft. (Total):
- 2460
- Tax Year:
- 2024
- Taxes:
- $8, 640
- Association Fees:
Discover the this wonderful Countryside Colonial with three levels of living space, ready for you to call home! Featuring a sunny, open floor plan with numerous updates. The kitchen shines with a brand-new stove and stainless refrigerator (2024). Enjoy enhanced energy efficiency with 13 new windows (2022), new furnace (2021), primed for A/C plus a new hot water tank (2021). Upgraded flooring on the second level and new carpeting on the stairs add even more value. Other highlights include new garage doors (2016), a new deck (2015), and updated siding (2014). Located in a sought-after neighborhood offering a pool, tennis, and basketball courts, this home is just minutes from schools, the bike path, recreational spots, golf, shopping, and more!
Interior Features
- # Of Stories:
- 2
- Sq. Ft. (Total):
- 2460
- Sq. Ft. (Above Ground):
- 1764
- Sq. Ft. (Below Ground):
- 696
- Sq. Ft. Unfinished:
- 0
- Rooms:
- 10
- Bedrooms:
- 4
- Baths:
- 3
- Interior Desc:
- Attic - Hatch/Skuttle, Blinds, Ceiling Fan, Dining Area, Fireplaces - 1, Living/Dining, Primary BR w/ BA, Walk-in Closet, Laundry - 1st Floor
- Appliances Included:
- Dishwasher, Dryer, Range - Electric, Refrigerator, Washer
- Flooring:
- Carpet, Laminate, Tile
- Heating Cooling Fuel:
- Gas - Natural
- Water Heater:
- Basement Desc:
- Concrete Floor, Finished, Stairs - Interior, Storage Space
Exterior Features
- Style of Residence:
- Colonial
- House Color:
- Time Share:
- No
- Resort:
- Exterior Desc:
- Exterior Details:
- Deck
- Amenities/Services:
- Land Desc.:
- Landscaped, Sidewalks, Subdivision, Trail/Near Trail, Walking Trails
- Suitable Land Usage:
- Roof Desc.:
- Shingle - Architectural
- Driveway Desc.:
- Paved
- Foundation Desc.:
- Poured Concrete
- Sewer Desc.:
- Public
- Garage/Parking:
- Yes
- Garage Spaces:
- 2
- Road Frontage:
- 0
Other Information
- List Date:
- 2024-09-27
- Last Updated:
- 2024-10-16 20:58:42



