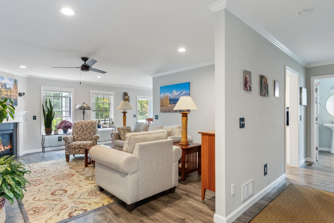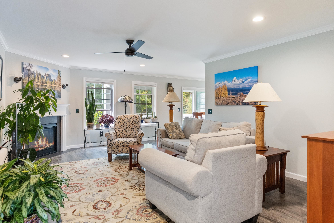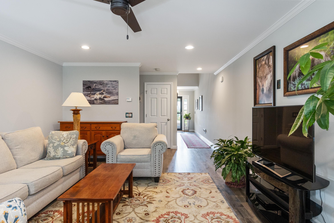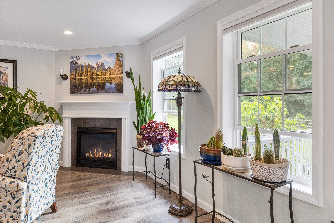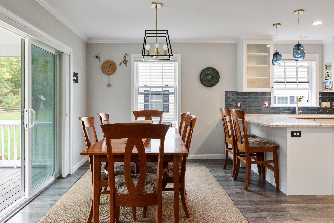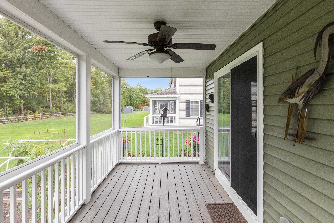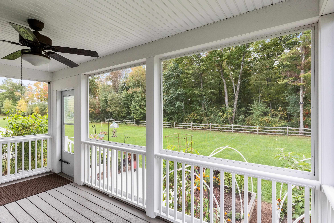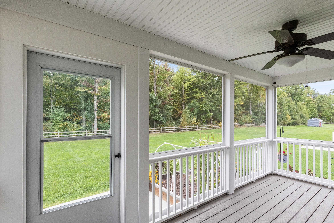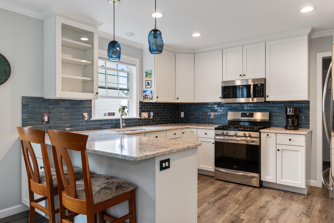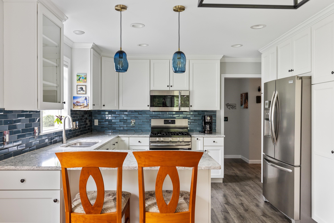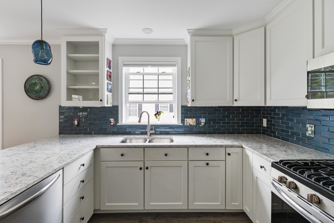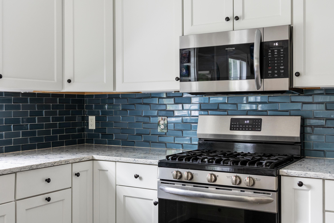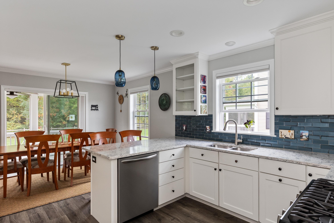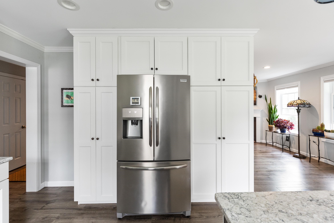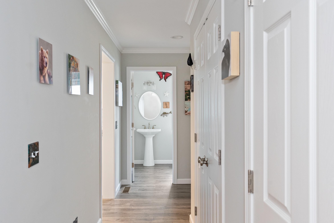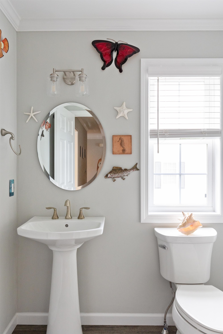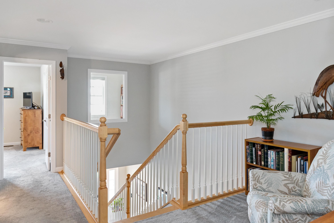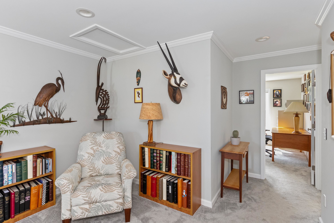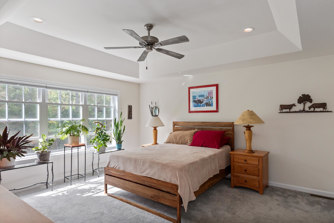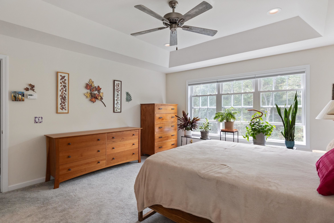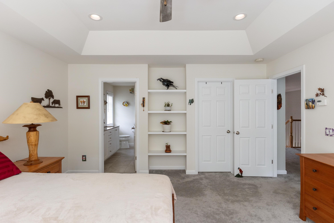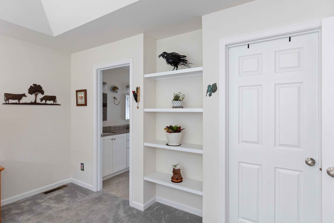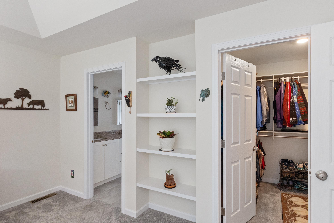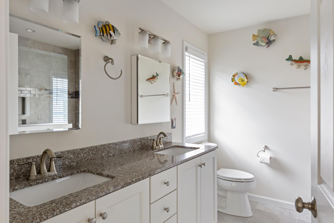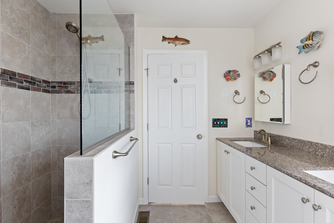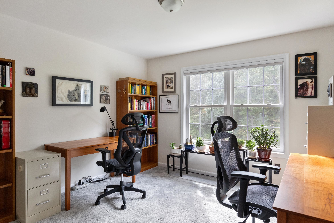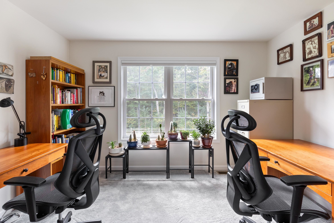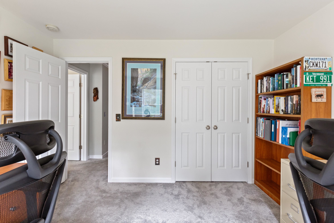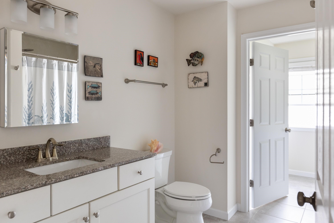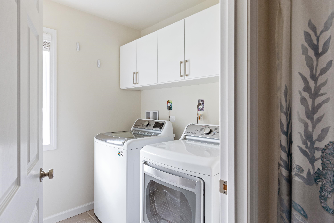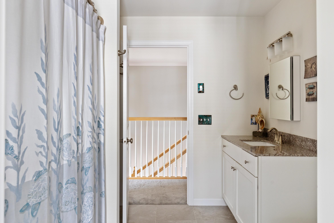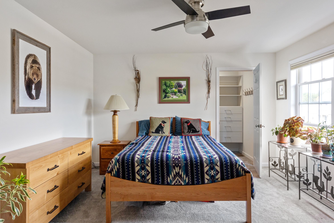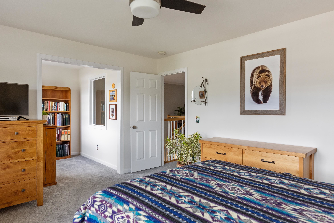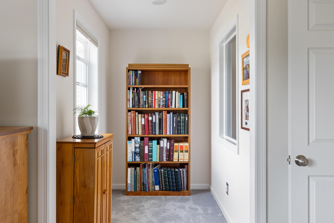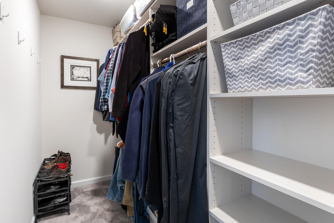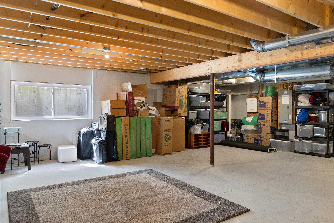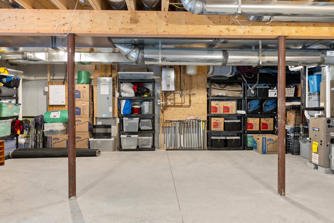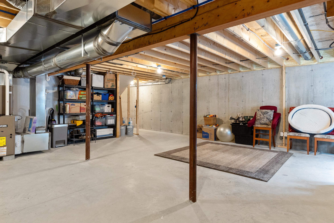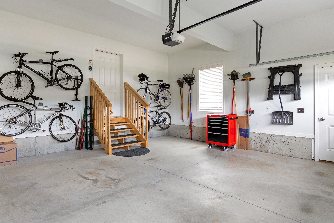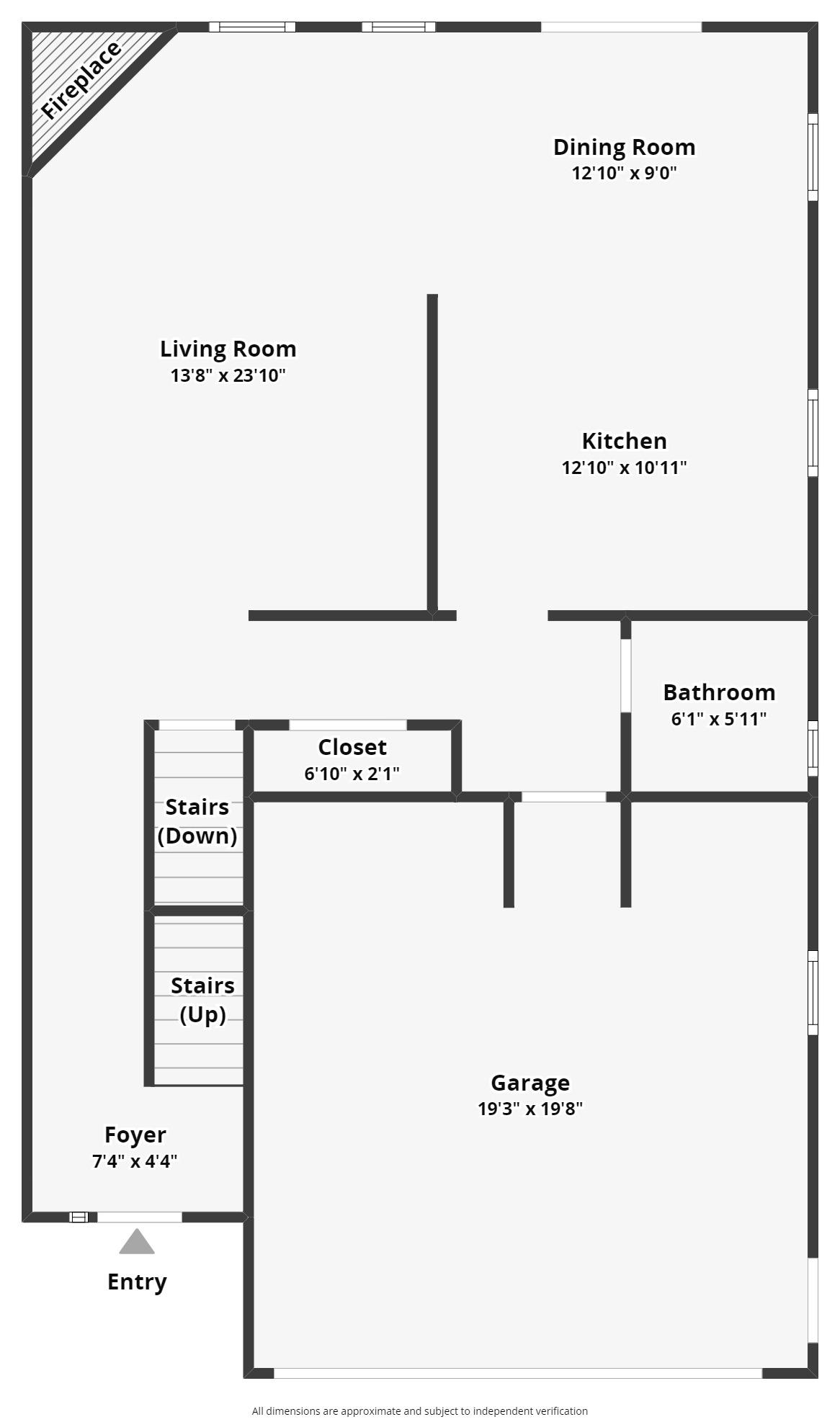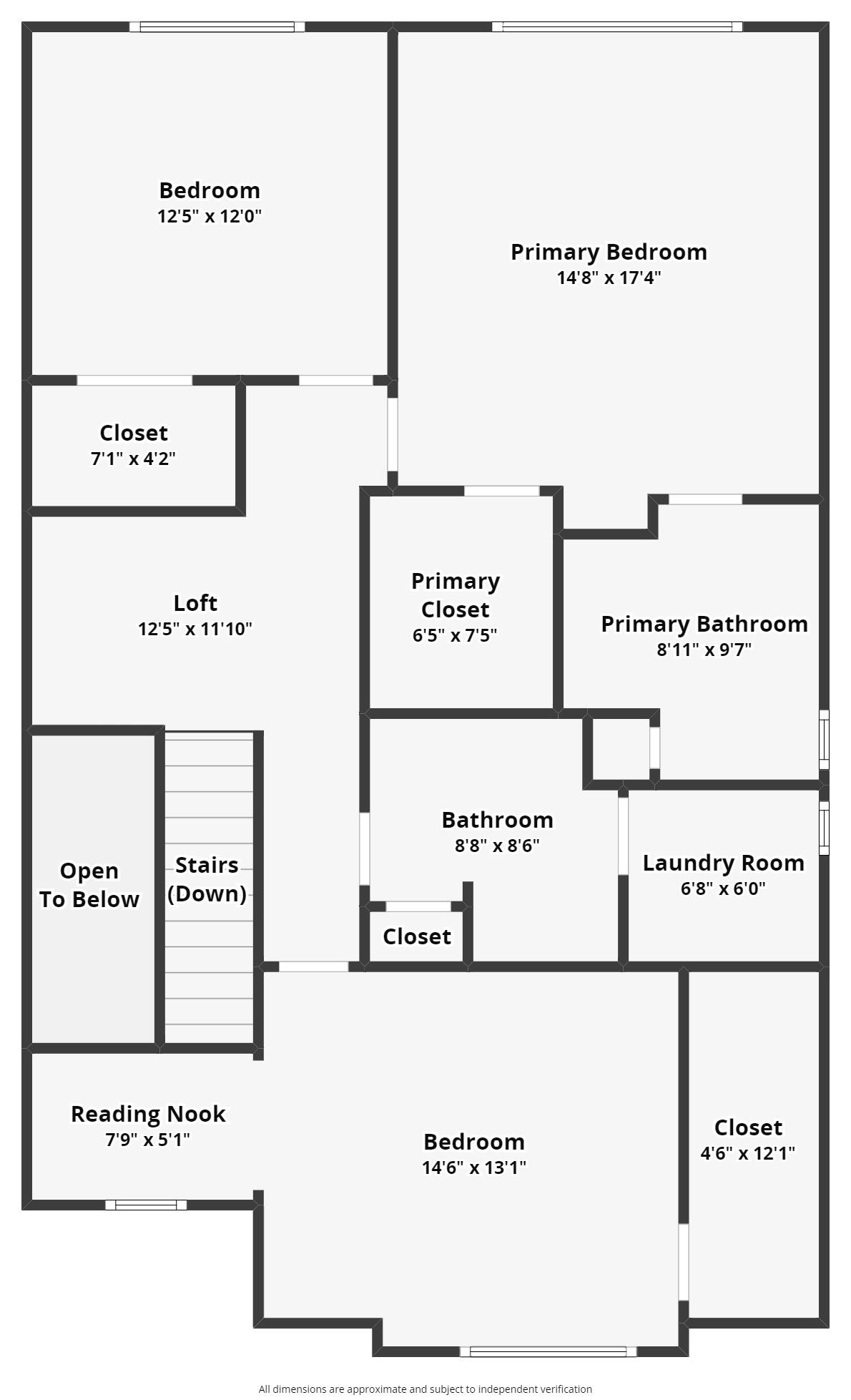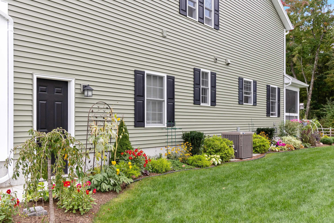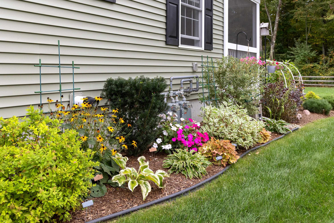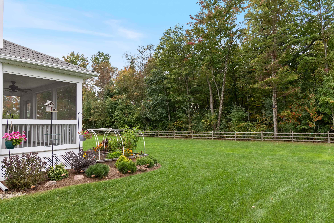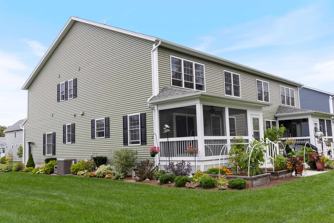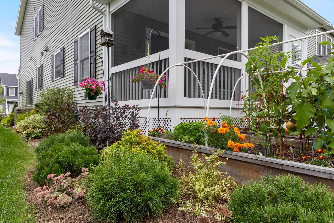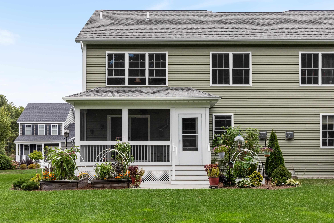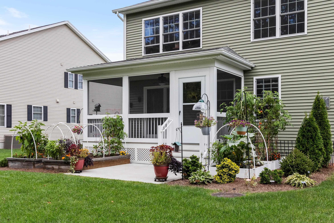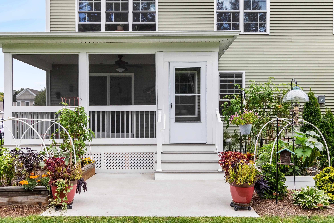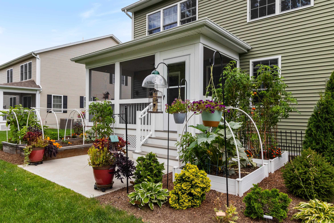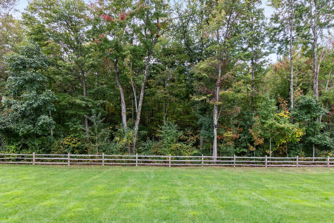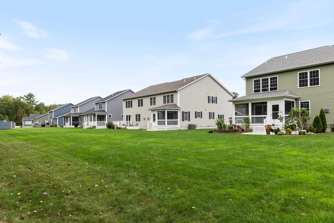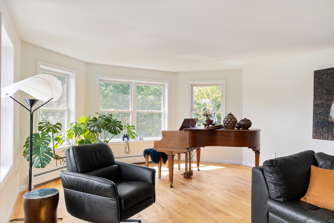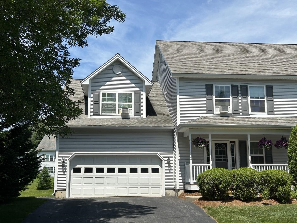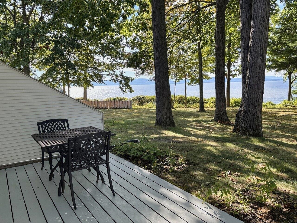1 of 59
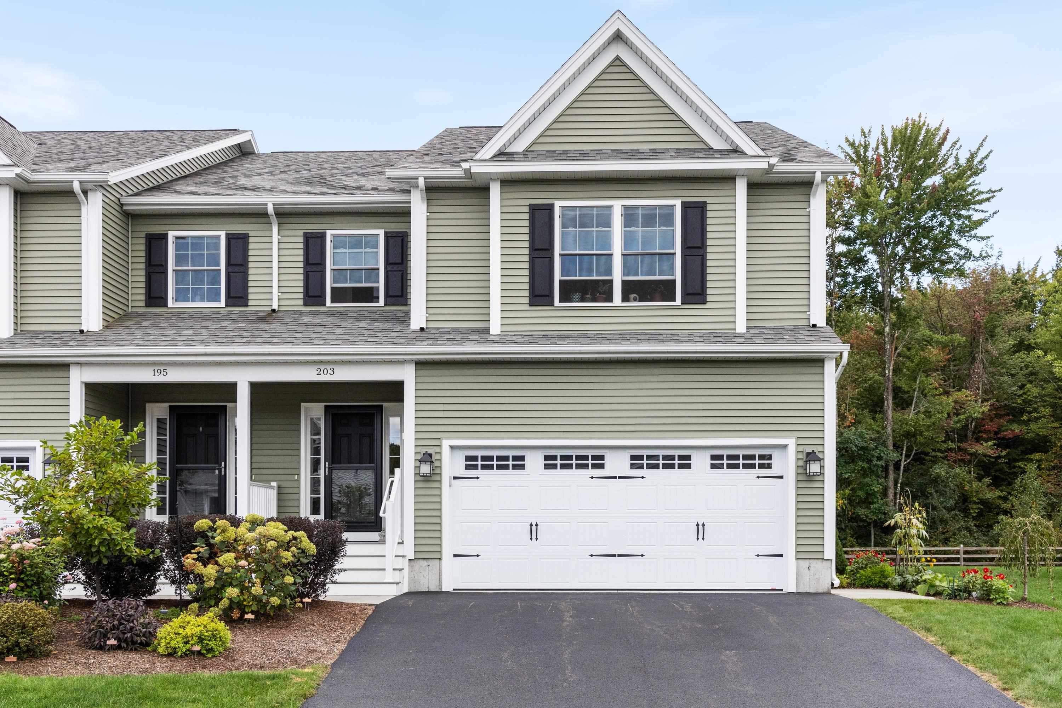
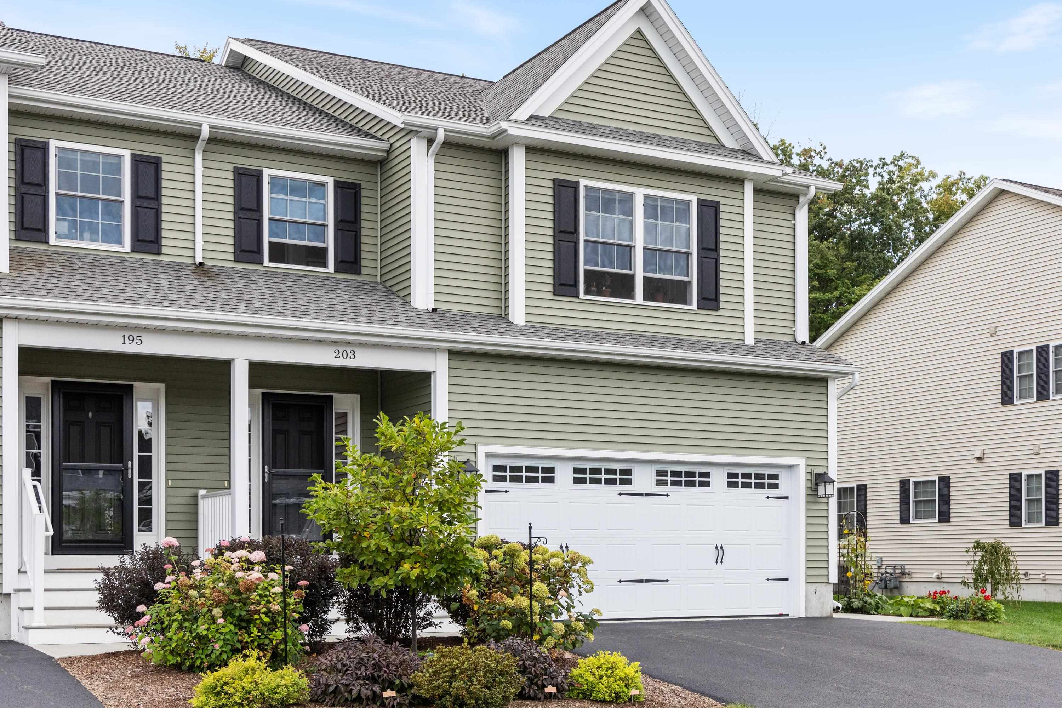

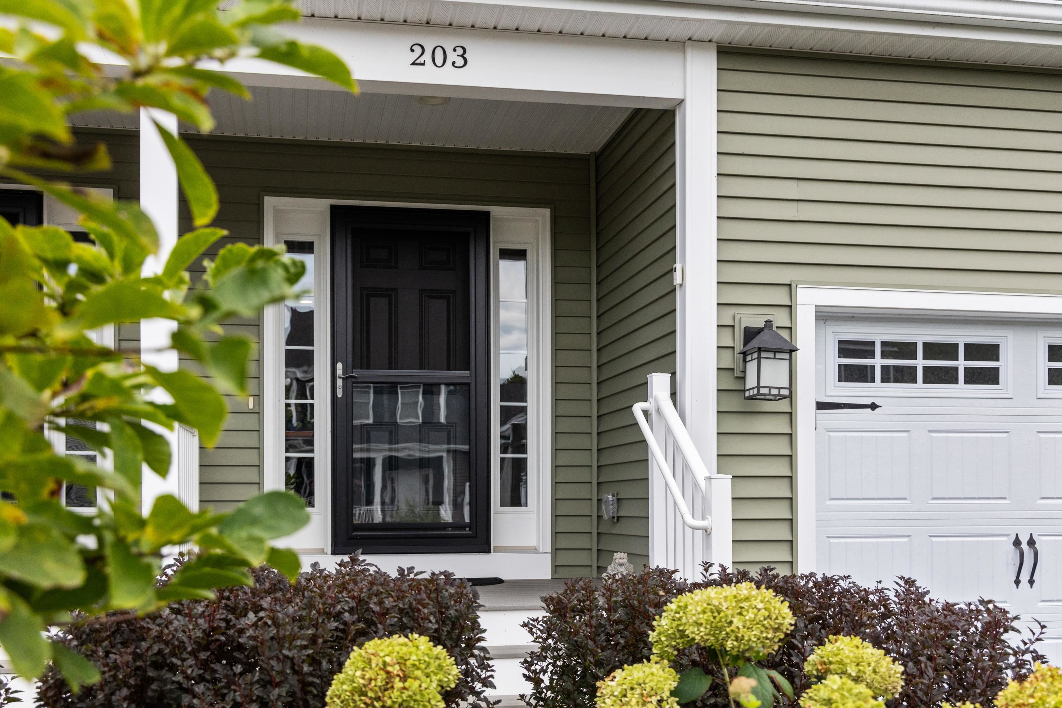
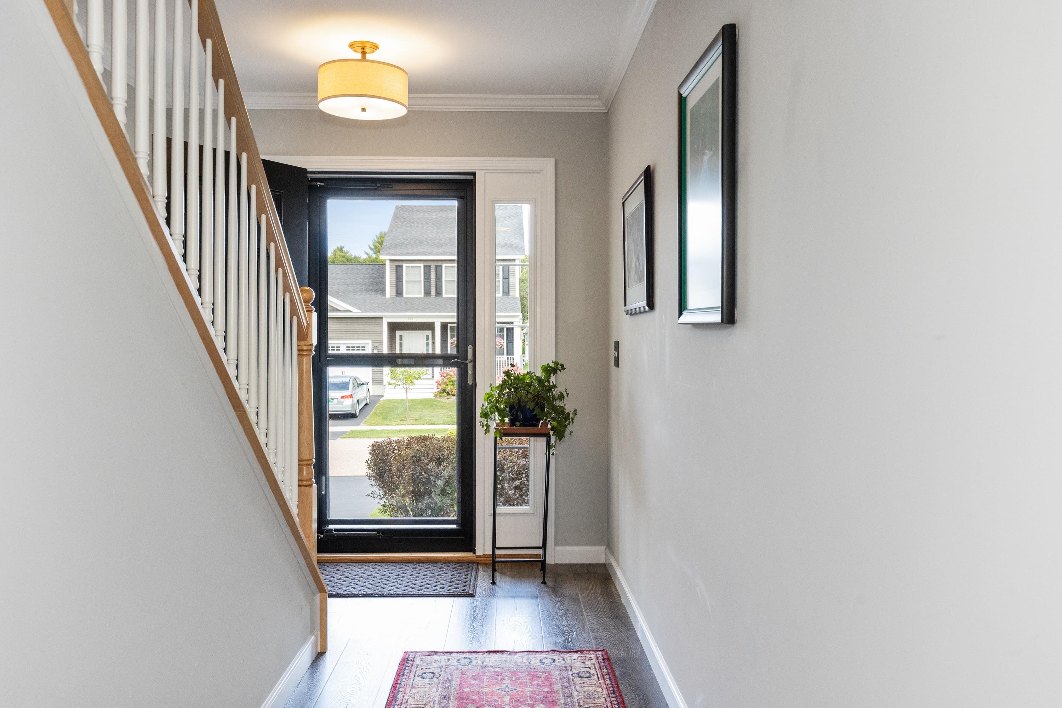
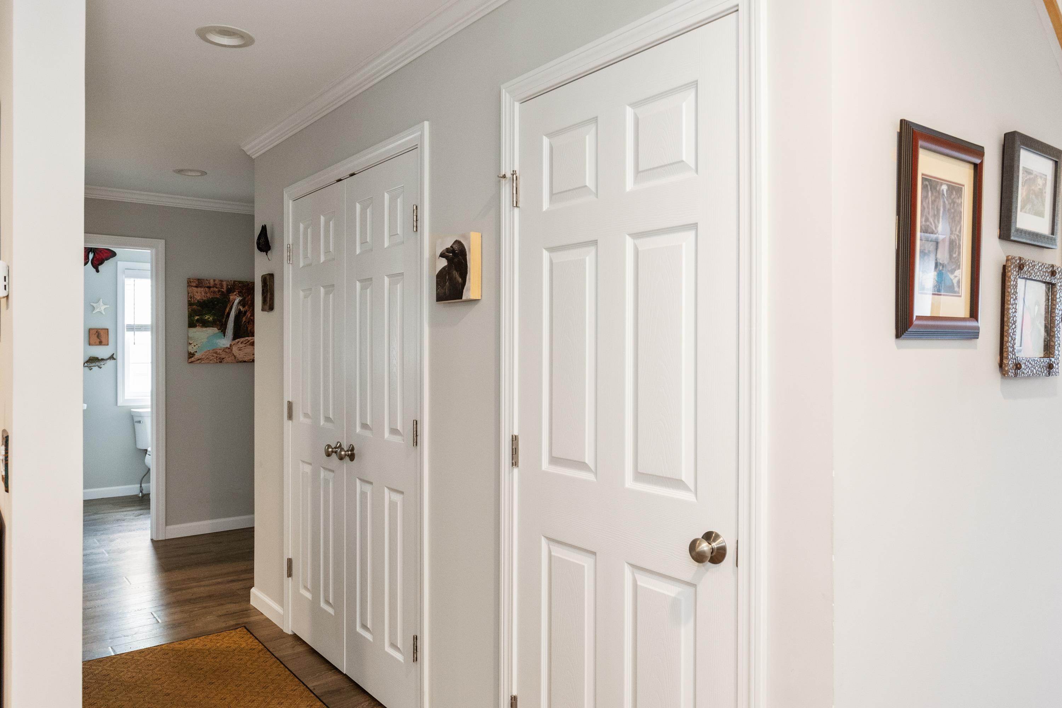
General Property Information
- Property Status:
- Active
- Price:
- $599, 995
- Assessed:
- $0
- Assessed Year:
- County:
- VT-Chittenden
- Acres:
- 0.00
- Property Type:
- Condo
- Year Built:
- 2020
- Agency/Brokerage:
- Jessica Bridge
Element Real Estate - Bedrooms:
- 3
- Total Baths:
- 3
- Sq. Ft. (Total):
- 2159
- Tax Year:
- 2024
- Taxes:
- $8, 699
- Association Fees:
Discover the perfect blend of comfort, style and nature in this meticulously cared-for townhome in the Brigante Woods community. Upon entering, you’ll feel a sense of home—a place where every detail has been thoughtfully curated for modern living. Wake up to lush woods, with trails just steps away. The location couldn’t be better, nestled a short distance from the shores of Malletts Bay, the bike path, and the soon-to-open Colchester Recreation Center. Whether it’s a quiet stroll or an afternoon at the lake, this home places you at the center of it all. The open floor plan welcomes you with warmth and ease, perfect for daily life and gatherings. The kitchen has sleek quartz countertops, a stunning glass-tiled backsplash, and under-cabinet lighting that creates an inviting glow. Ceiling-height cabinets offer ample storage. Two custom pantries and all lower cabinets have convenient pull-out shelving. Take in the serene views of the woods from the screened porch. The carefully designed garden, with raised beds and vibrant blooms, surrounds you with beauty. In the cooler months, cozy up by the gas fireplace in the spacious living room. Central air conditioning and two climate zones ensure the perfect temperature, no matter the season. Upstairs, the primary suite offers a tranquil escape, year-round views, and a custom closet system by Inspired Closets of Williston. This isn’t just a townhouse; it’s a lifestyle upgrade. Don’t miss the opportunity to experience this stunning home.
Interior Features
- # Of Stories:
- 2
- Sq. Ft. (Total):
- 2159
- Sq. Ft. (Above Ground):
- 2159
- Sq. Ft. (Below Ground):
- 0
- Sq. Ft. Unfinished:
- 876
- Rooms:
- 6
- Bedrooms:
- 3
- Baths:
- 3
- Interior Desc:
- Blinds, Ceiling Fan, Fireplace - Gas, Kitchen/Living, Lighting - LED, Primary BR w/ BA, Natural Light, Storage - Indoor, Vaulted Ceiling, Walk-in Closet, Window Treatment, Programmable Thermostat, Laundry - 2nd Floor
- Appliances Included:
- Dishwasher - Energy Star, Dryer - Energy Star, Range Hood, Microwave, Range - Gas, Refrigerator-Energy Star, Washer - Energy Star, Water Heater–Natural Gas, Water Heater - On Demand
- Flooring:
- Carpet, Laminate, Tile
- Heating Cooling Fuel:
- Gas - Natural
- Water Heater:
- Basement Desc:
- Concrete, Insulated, Stairs - Interior, Unfinished
Exterior Features
- Style of Residence:
- Townhouse
- House Color:
- Time Share:
- No
- Resort:
- Exterior Desc:
- Exterior Details:
- Garden Space, Patio, Porch - Screened
- Amenities/Services:
- Land Desc.:
- Condo Development, Landscaped, Sidewalks, Trail/Near Trail, Walking Trails
- Suitable Land Usage:
- Roof Desc.:
- Shingle - Architectural
- Driveway Desc.:
- Paved
- Foundation Desc.:
- Concrete
- Sewer Desc.:
- Community, Septic
- Garage/Parking:
- Yes
- Garage Spaces:
- 2
- Road Frontage:
- 0
Other Information
- List Date:
- 2024-09-27
- Last Updated:
- 2024-09-27 17:32:26


