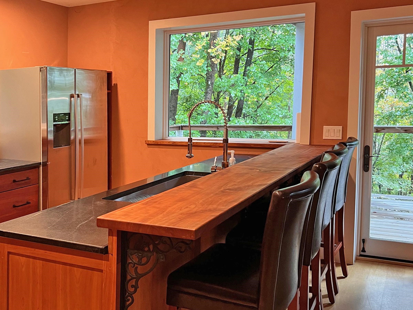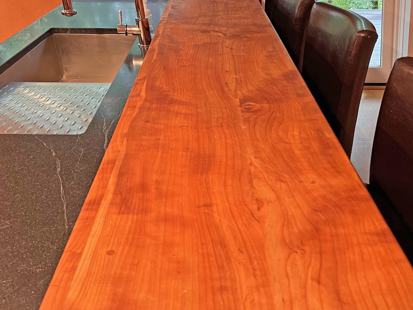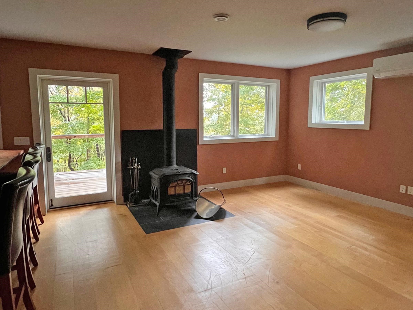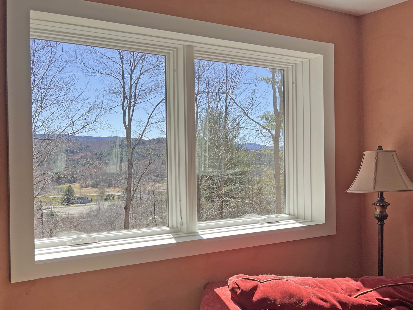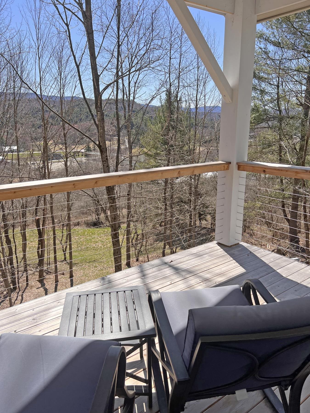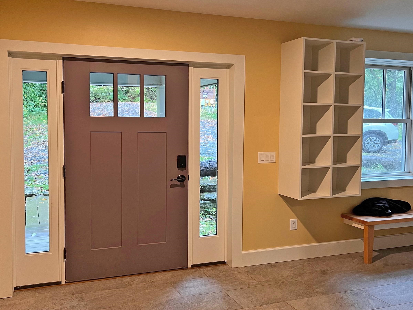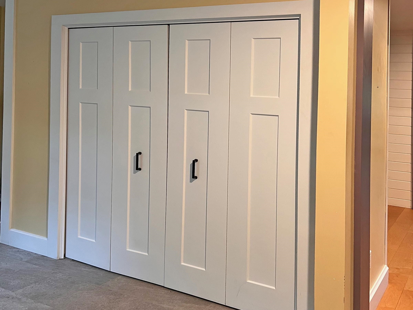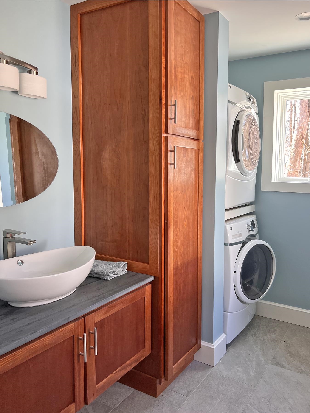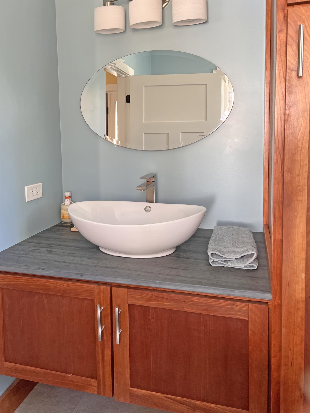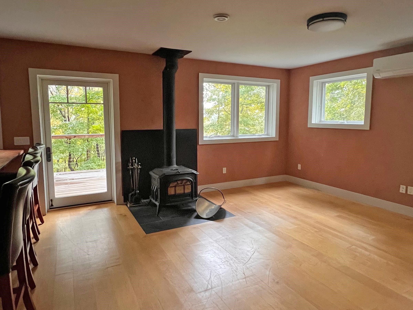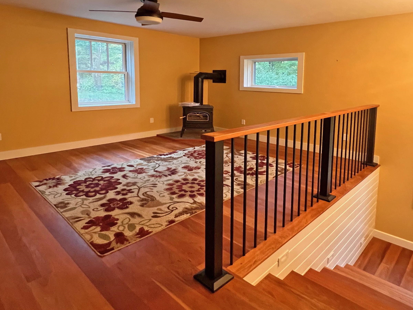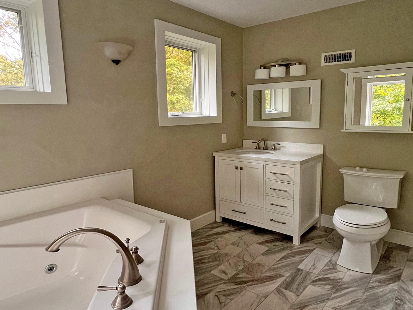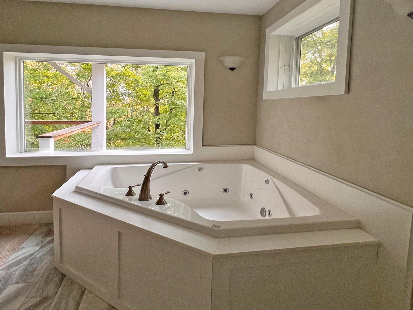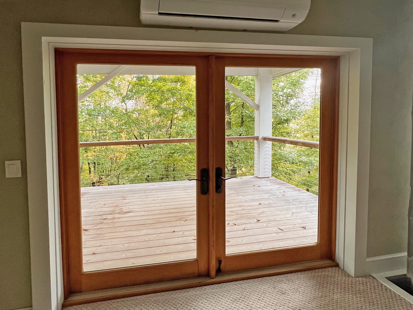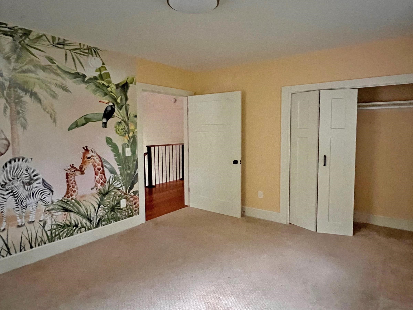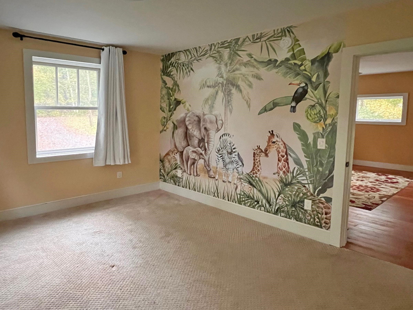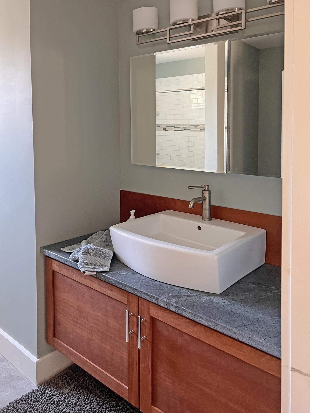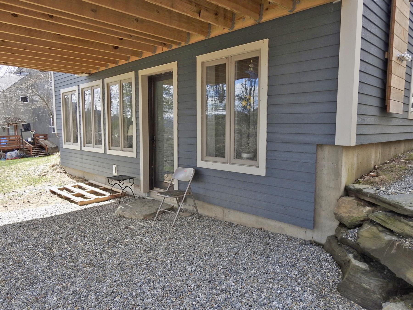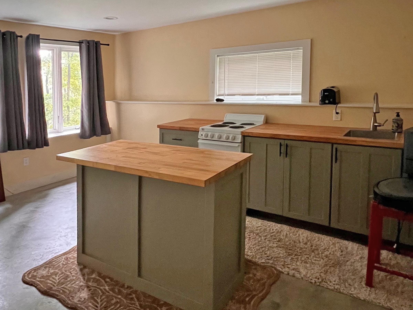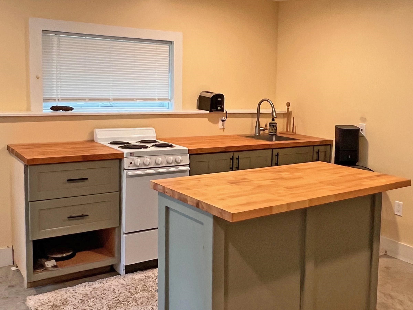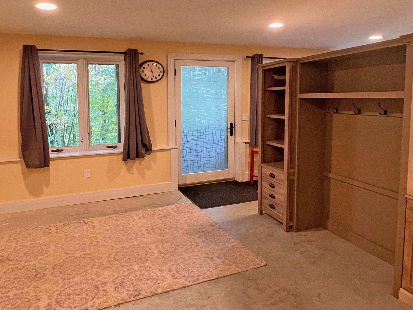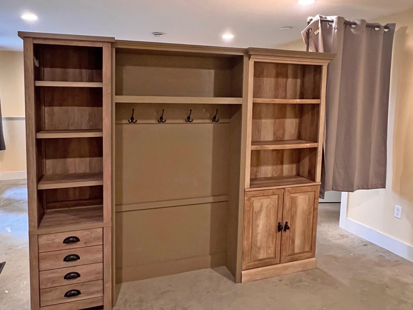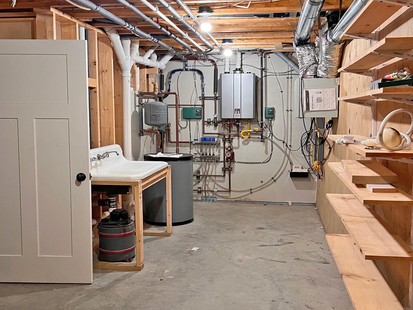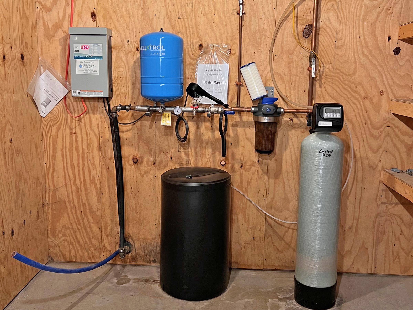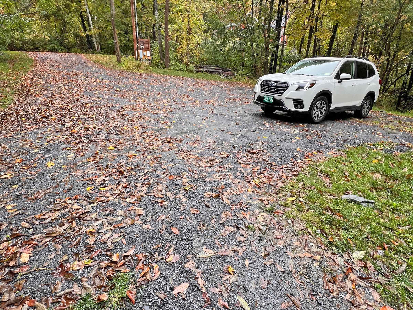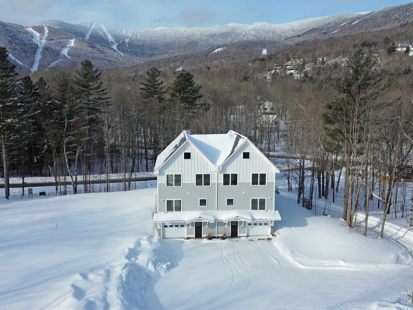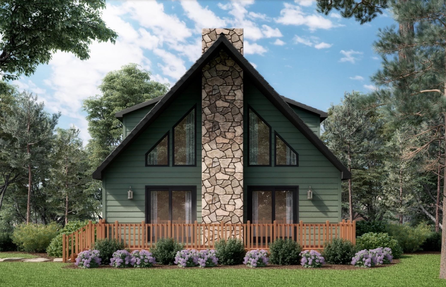1 of 35
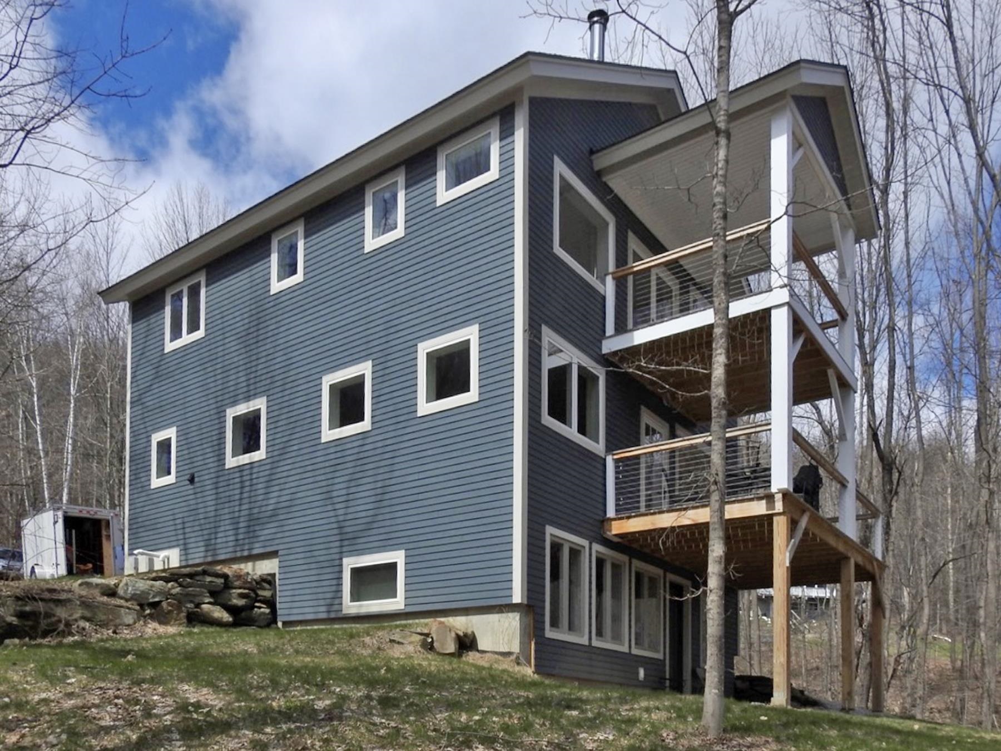

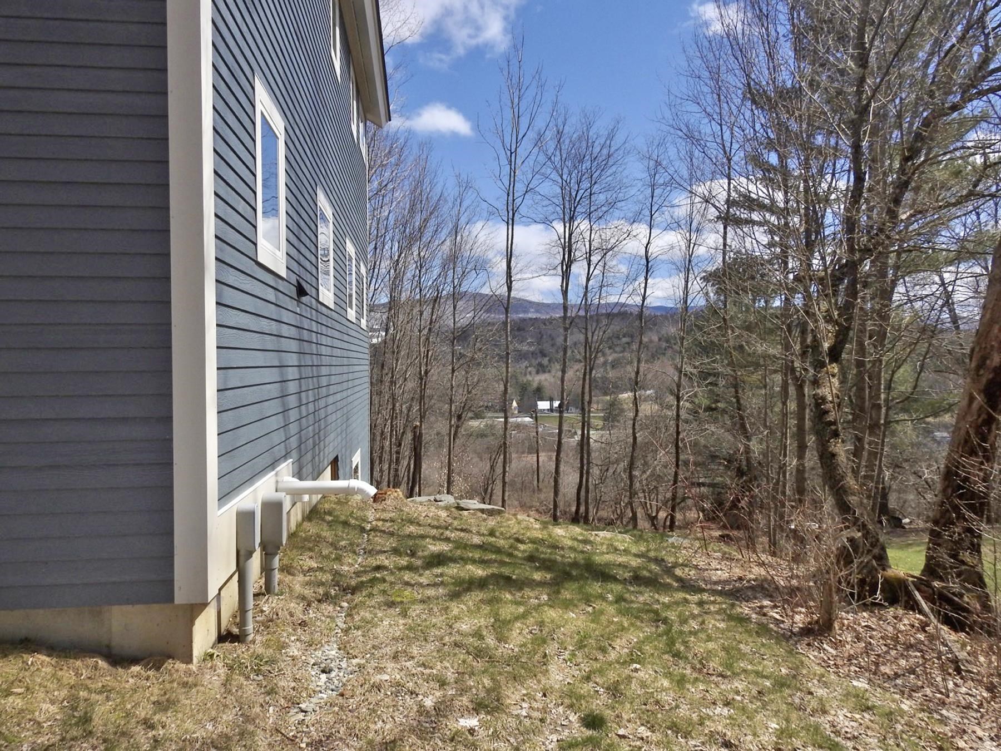
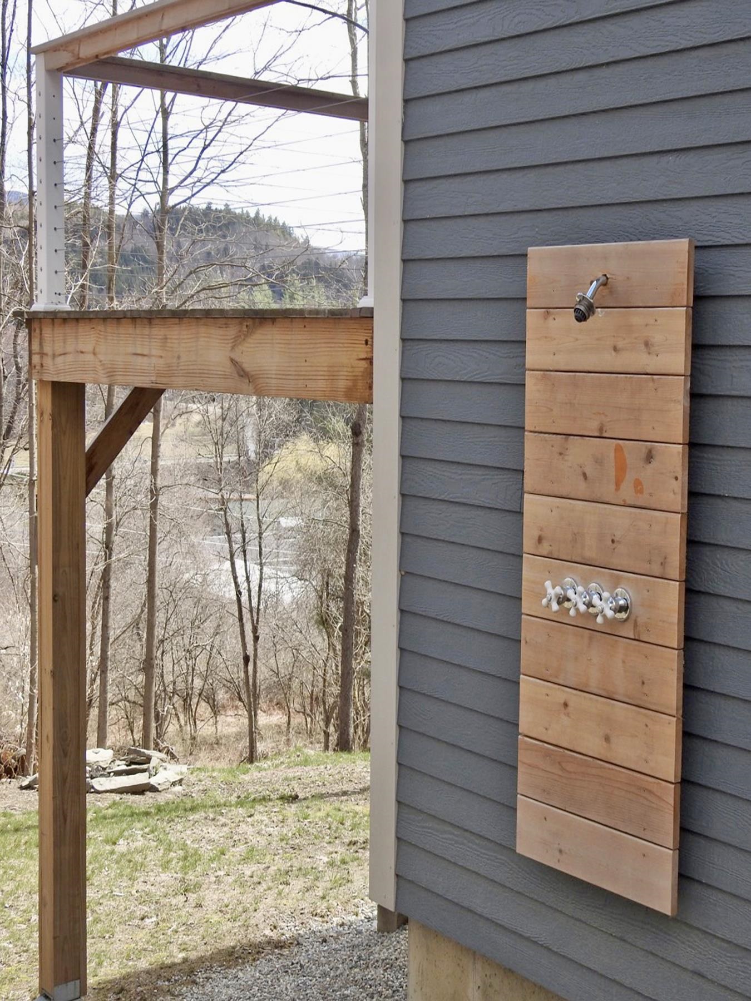
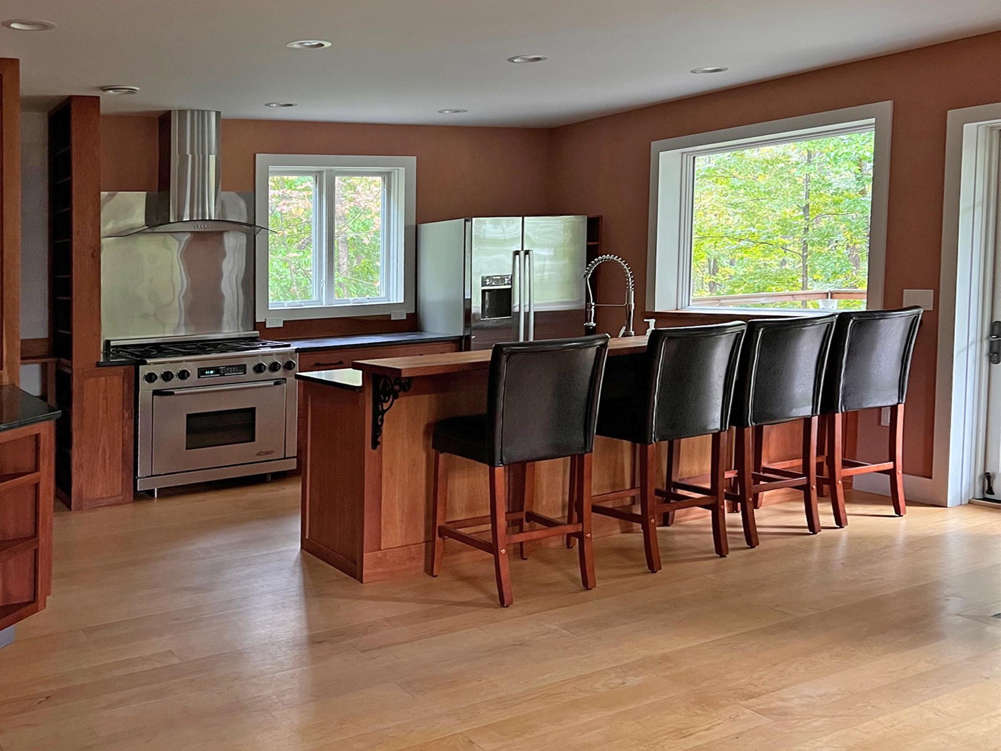
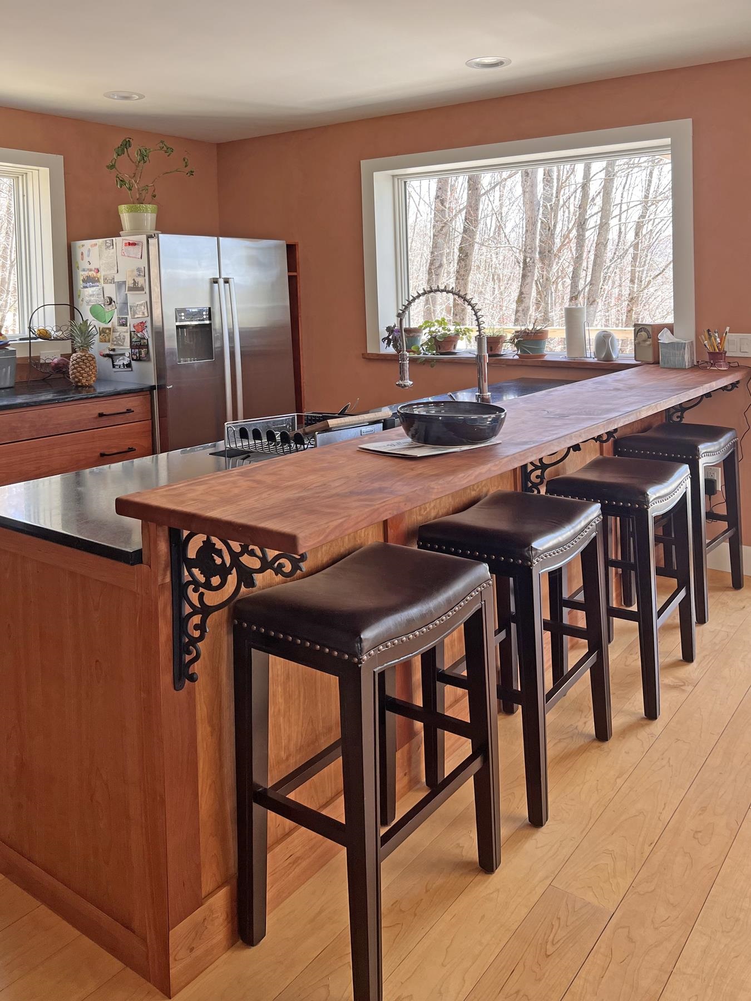
General Property Information
- Property Status:
- Active Under Contract
- Price:
- $750, 000
- Assessed:
- $0
- Assessed Year:
- County:
- VT-Washington
- Acres:
- 1.95
- Property Type:
- Single Family
- Year Built:
- 2019
- Agency/Brokerage:
- Brooke Cunningham
Sugarbush Real Estate - Bedrooms:
- 3
- Total Baths:
- 4
- Sq. Ft. (Total):
- 2553
- Tax Year:
- 2024
- Taxes:
- $8, 747
- Association Fees:
Elegant 5 year old home which is "pub crawl" distance from Lawson's, movies and Waitsfield. Bright light filled home with custom wood and iron details throughout, beautiful wood floors. A mud room entry with room for storing skis, boots and toys. The kitchen has a walk in pantry and a lovely counter for breakfasts and lunches as well as a dining area for dinner. Each floor leads out to a covered porch for sunrises and easy transition to the outdoors. With a bit of clearing you could open up the long view over the valley floor and out to the Northfield range. Upstairs has a master suite, a guest room and a large "den/TV room" that could easily become another guest area. The downstairs is a handsome studio suite with its own entrance. Property also has a permit for a garage with a detached 1 bedroom apartment.
Interior Features
- # Of Stories:
- 3
- Sq. Ft. (Total):
- 2553
- Sq. Ft. (Above Ground):
- 1702
- Sq. Ft. (Below Ground):
- 851
- Sq. Ft. Unfinished:
- 270
- Rooms:
- 7
- Bedrooms:
- 3
- Baths:
- 4
- Interior Desc:
- Dining Area, In-Law/Accessory Dwelling, Kitchen/Living, Living/Dining, Natural Woodwork, Walk-in Pantry, Laundry - 1st Floor
- Appliances Included:
- Dishwasher, Dryer, Microwave, Refrigerator, Washer, Water Heater - Gas, Water Heater - Owned
- Flooring:
- Hardwood, Slate/Stone, Tile, Wood
- Heating Cooling Fuel:
- Electric, Gas - LP/Bottle, Wood
- Water Heater:
- Basement Desc:
- Concrete, Concrete Floor, Interior Access, Partially Finished, Stairs - Interior, Storage Space
Exterior Features
- Style of Residence:
- Contemporary
- House Color:
- gray
- Time Share:
- No
- Resort:
- Exterior Desc:
- Exterior Details:
- Garden Space, Natural Shade, Porch - Covered, Windows - Double Pane
- Amenities/Services:
- Land Desc.:
- Country Setting, Mountain View, Sloping, Stream, View, Wooded
- Suitable Land Usage:
- Roof Desc.:
- Shingle - Other
- Driveway Desc.:
- Crushed Stone
- Foundation Desc.:
- Concrete, Poured Concrete
- Sewer Desc.:
- Concrete, Leach Field - On-Site, On-Site Septic Exists, Private
- Garage/Parking:
- No
- Garage Spaces:
- 0
- Road Frontage:
- 0
Other Information
- List Date:
- 2024-09-27
- Last Updated:
- 2024-11-05 23:29:31


