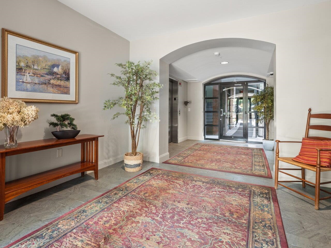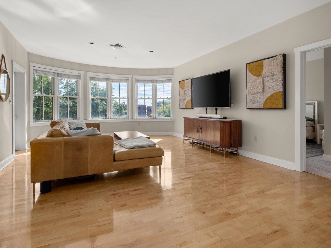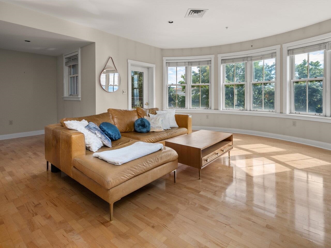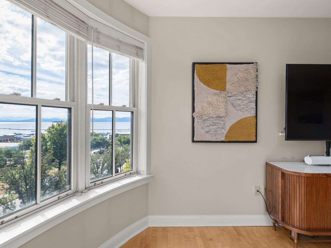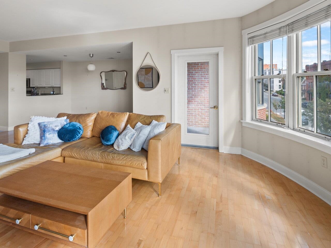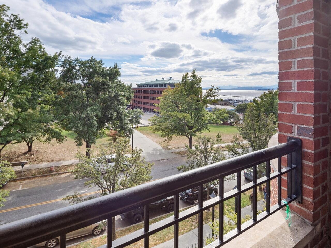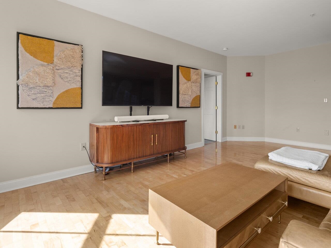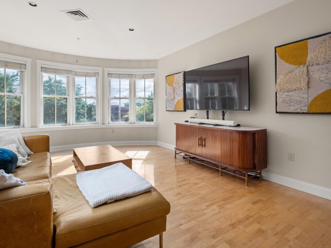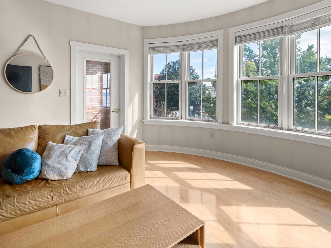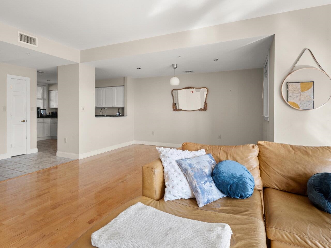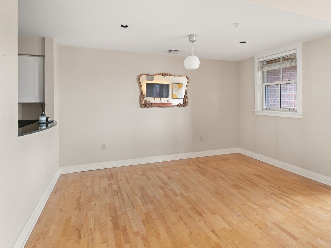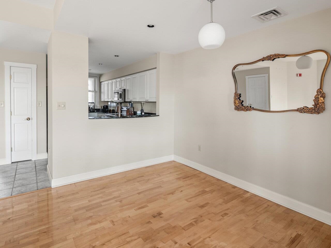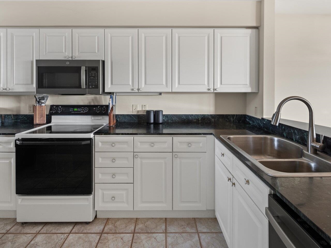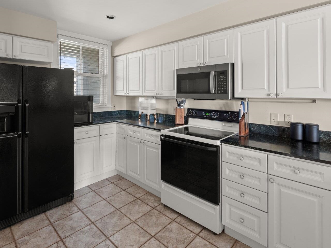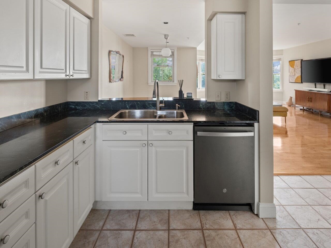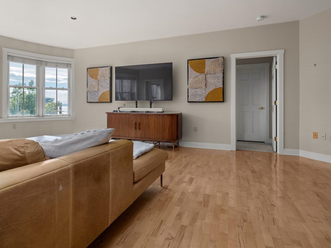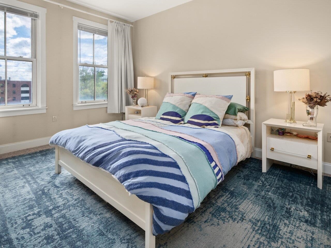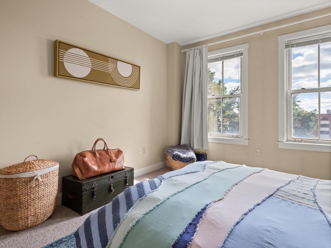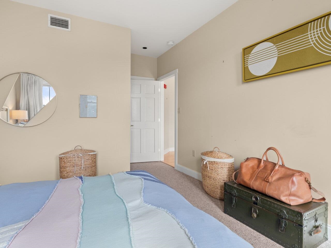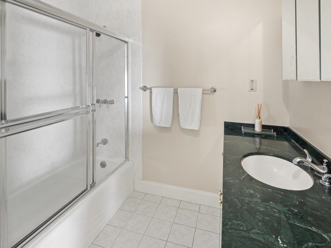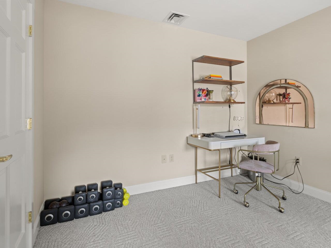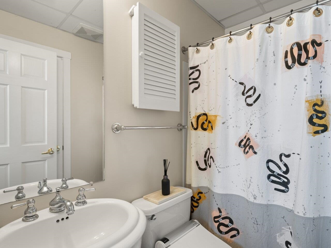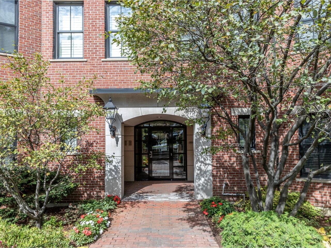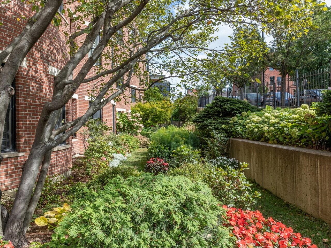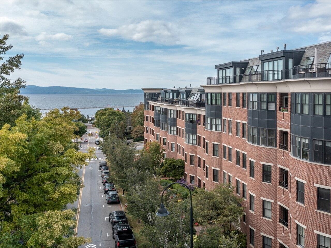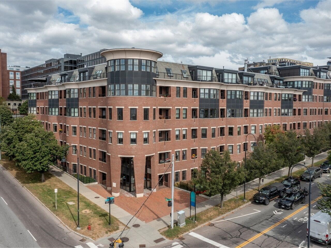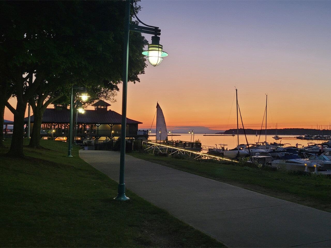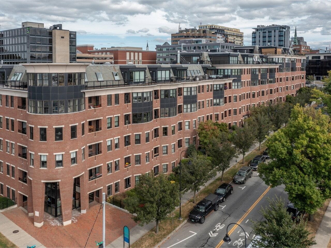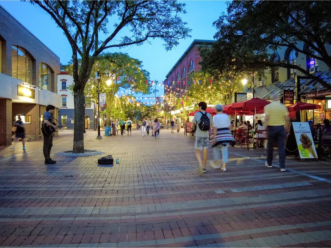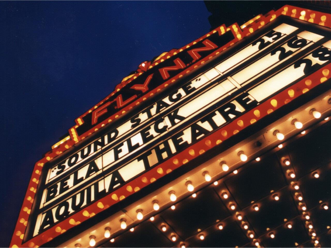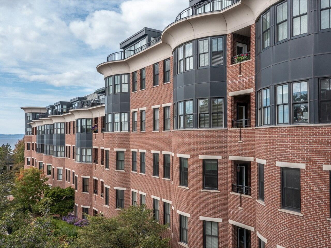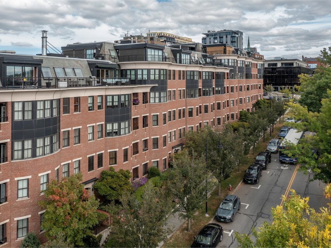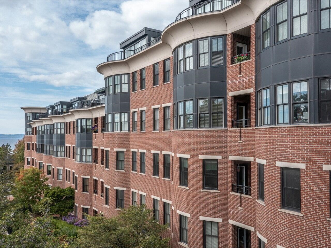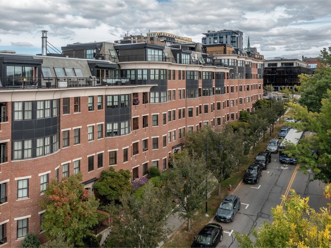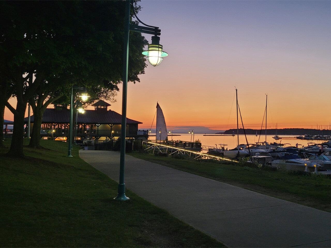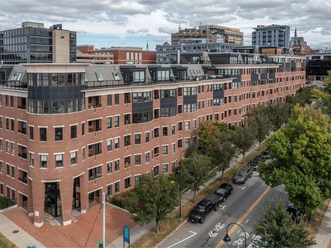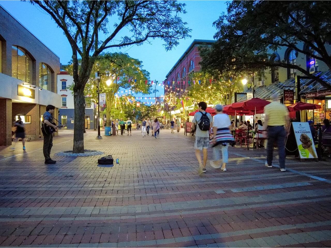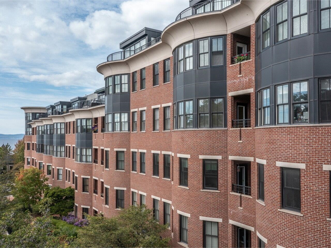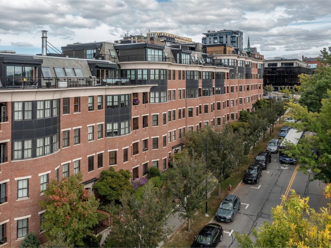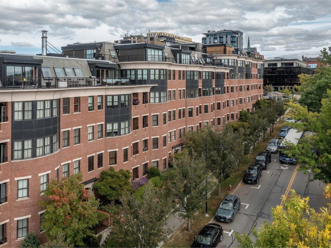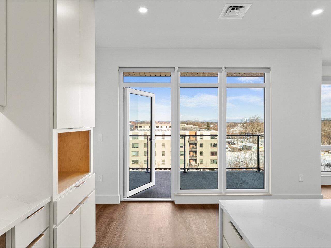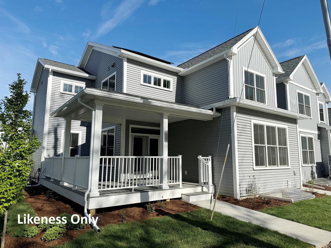1 of 47

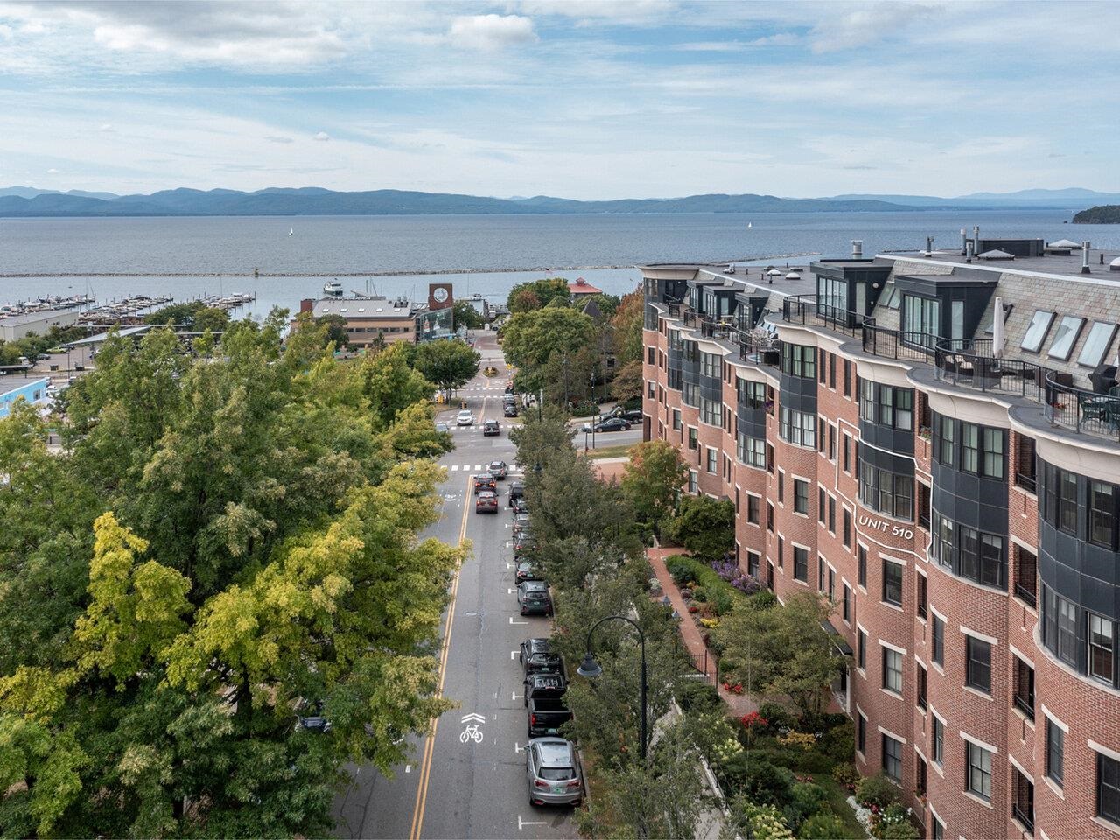
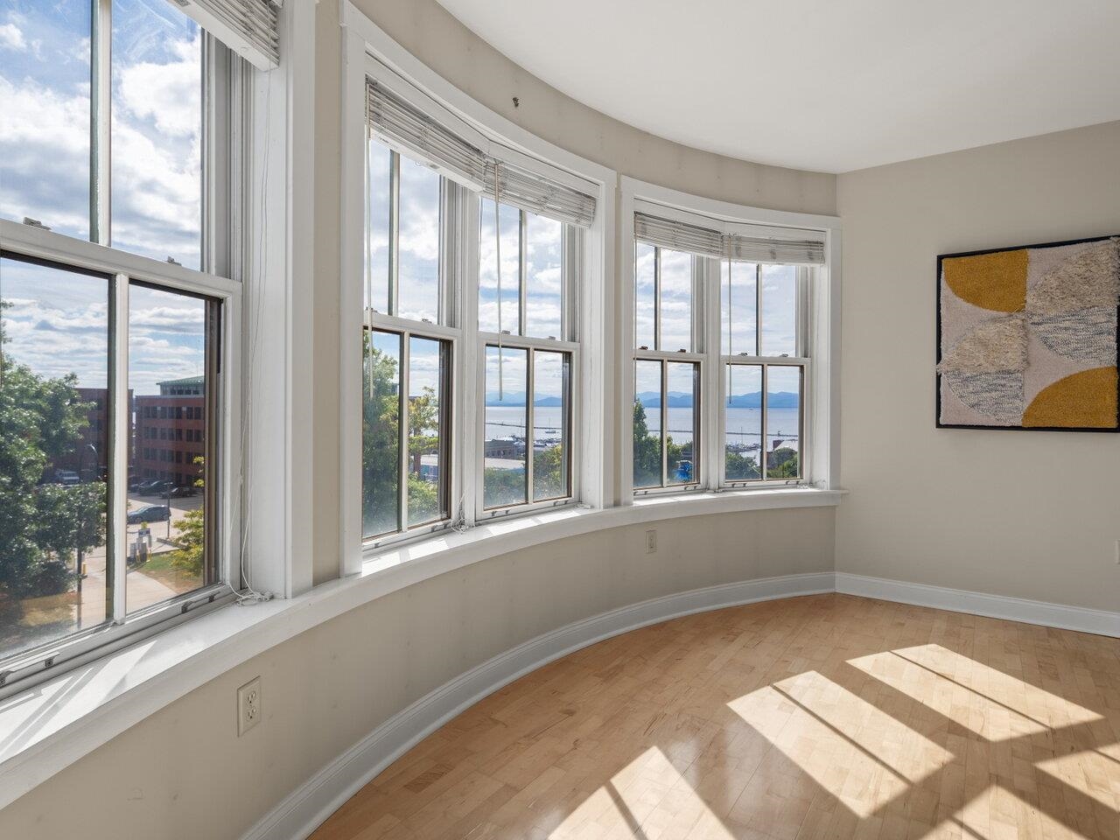
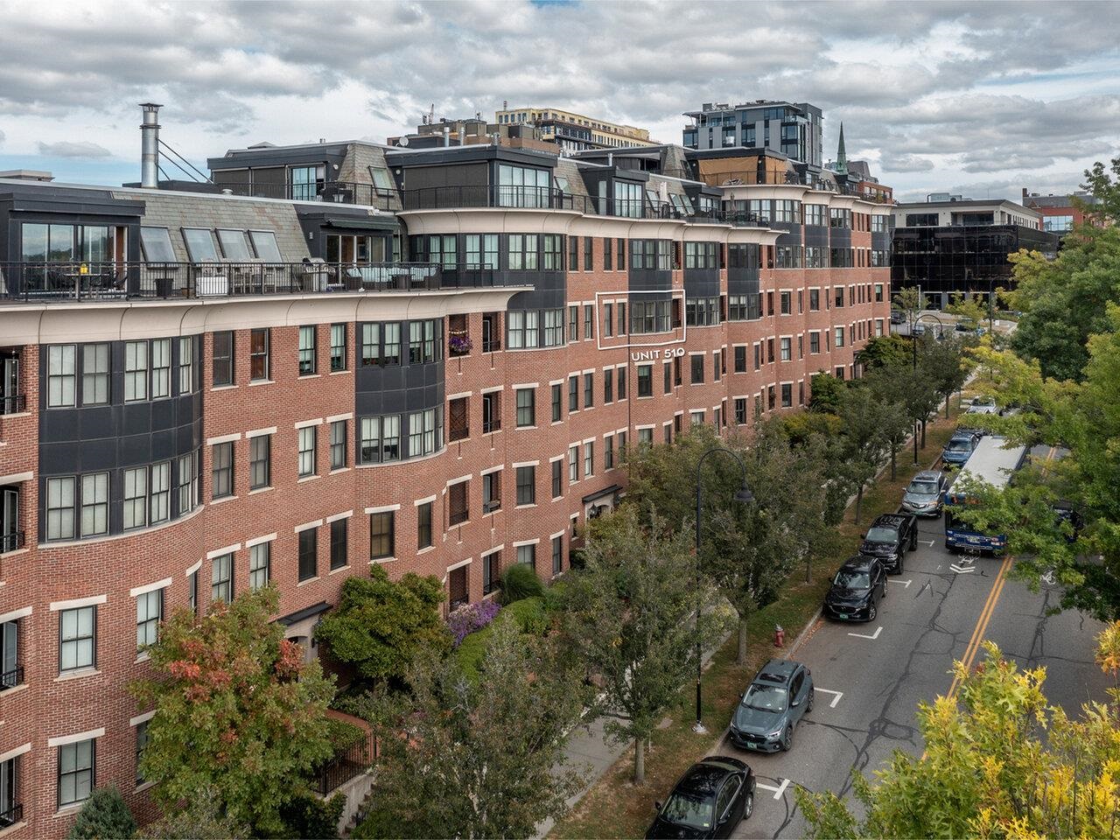
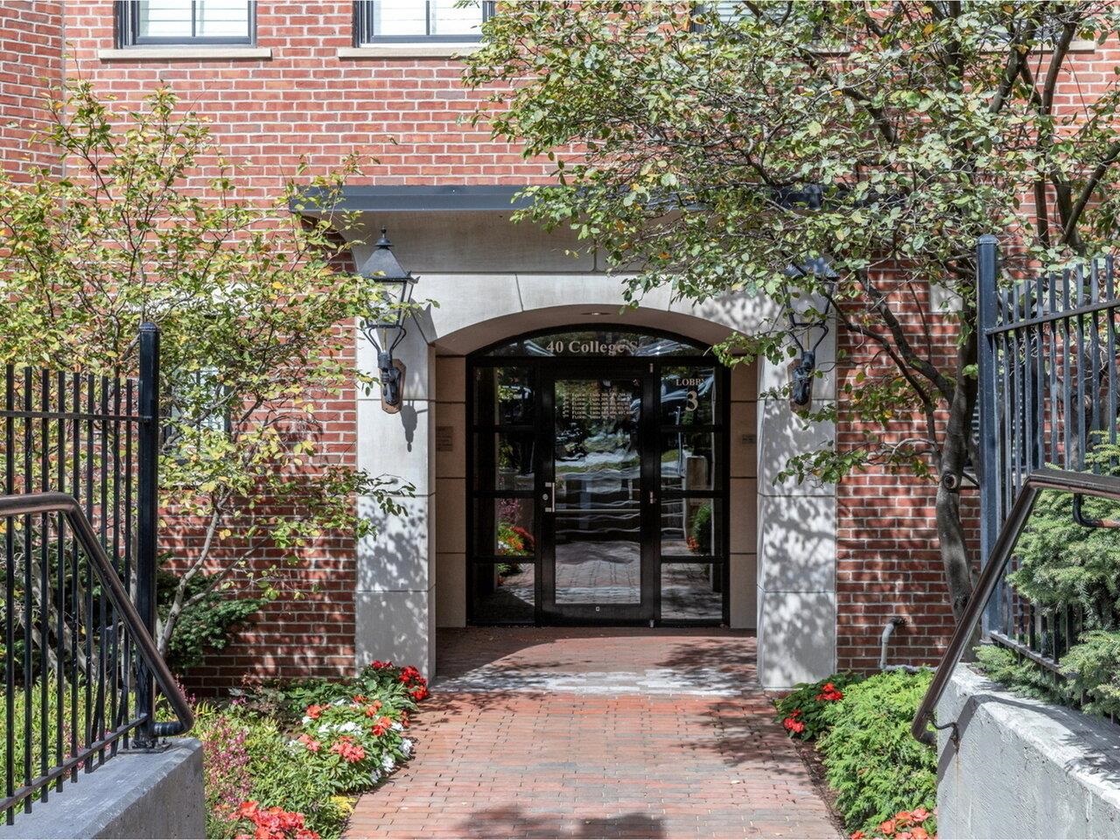

General Property Information
- Property Status:
- Active Under Contract
- Price:
- $715, 000
- Unit Number
- 510
- Assessed:
- $0
- Assessed Year:
- County:
- VT-Chittenden
- Acres:
- 0.00
- Property Type:
- Condo
- Year Built:
- 1997
- Agency/Brokerage:
- Brian M. Boardman
Coldwell Banker Hickok and Boardman - Bedrooms:
- 2
- Total Baths:
- 2
- Sq. Ft. (Total):
- 1379
- Tax Year:
- 2024
- Taxes:
- $14, 655
- Association Fees:
With breathtaking views of Lake Champlain and the Adirondacks, you'll discover the perfect blend of luxury and location in this lovely 2-bedroom, 2-bath condominium at College and Battery. Located on the 5th floor of this coveted, secure building and just across the street from Waterfront Park, the Burlington Bike Path, and the marina, you'll enjoy easy living and close proximity to most everything, including the Church Street Marketplace where you can shop and dine at award winning restaurants, plus the University of Vermont and the UVM Medical Center. With full southern exposure, you'll love the open floor plan and abundant natural light, and you'll be captivated by stunning sunsets seen from the spacious living and dining rooms and the primary bedroom, which includes a full bath and large walk-in closet. The second bedroom, with adjacent bath and stackable washer/dryer closet, is ideal for guests, a home office, or cozy den. Granite countertops, a breakfast bar, and new dishwasher and microwave in the kitchen. This unit includes two covered parking spots in a secure garage, plus a heated storage unit. New heat pump installed February 2025. Stair or elevator access. Experience the beauty of waterfront living with all the amenities of city life right at your fingertips! HOA dues include heat, hot water and sewer, trash, landscaping, and plowing.
Interior Features
- # Of Stories:
- 1
- Sq. Ft. (Total):
- 1379
- Sq. Ft. (Above Ground):
- 1379
- Sq. Ft. (Below Ground):
- 0
- Sq. Ft. Unfinished:
- 0
- Rooms:
- 4
- Bedrooms:
- 2
- Baths:
- 2
- Interior Desc:
- Blinds, Dining Area, Primary BR w/ BA, Storage - Indoor, Walk-in Closet
- Appliances Included:
- Dishwasher, Disposal, Dryer, Microwave, Range - Electric, Refrigerator, Washer
- Flooring:
- Carpet, Hardwood, Tile
- Heating Cooling Fuel:
- Gas - Natural
- Water Heater:
- Basement Desc:
- Other, Storage - Assigned
Exterior Features
- Style of Residence:
- Flat, High Rise
- House Color:
- Brick
- Time Share:
- No
- Resort:
- No
- Exterior Desc:
- Exterior Details:
- Balcony
- Amenities/Services:
- Land Desc.:
- Condo Development, Lake View, Landscaped, Mountain View, Water View, In Town, Near Paths, Near Shopping, Near Public Transportatn, Near Hospital
- Suitable Land Usage:
- Roof Desc.:
- Membrane
- Driveway Desc.:
- Common/Shared, Paved
- Foundation Desc.:
- Concrete
- Sewer Desc.:
- Public
- Garage/Parking:
- Yes
- Garage Spaces:
- 2
- Road Frontage:
- 0
Other Information
- List Date:
- 2024-09-27
- Last Updated:
- 2025-02-10 17:48:46


