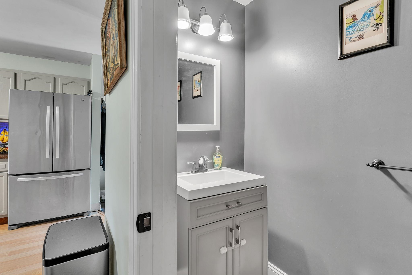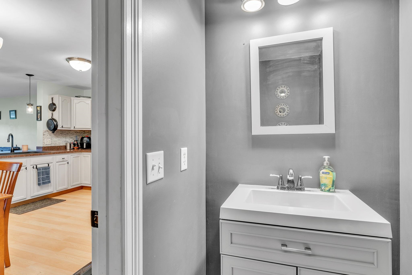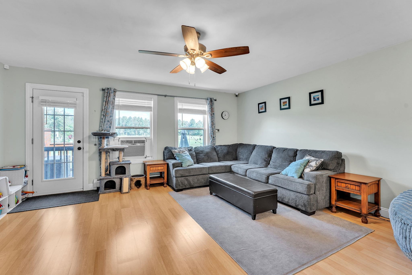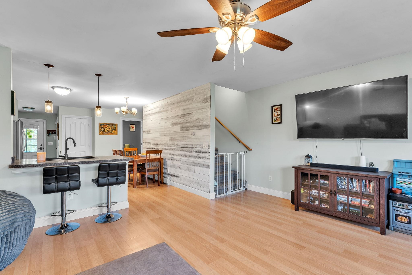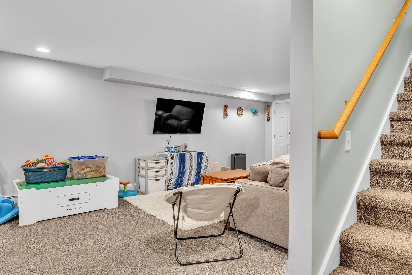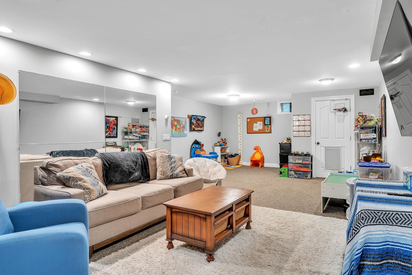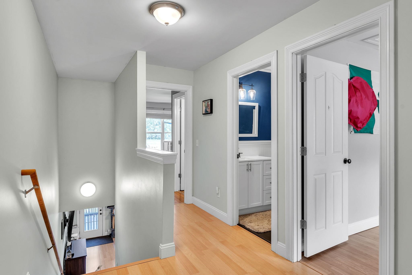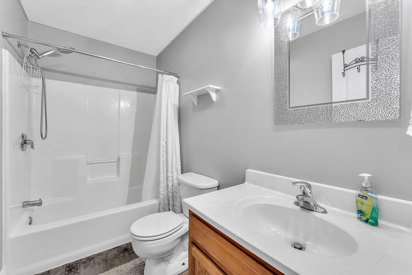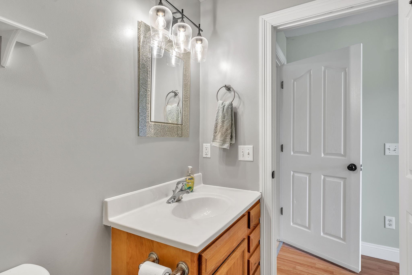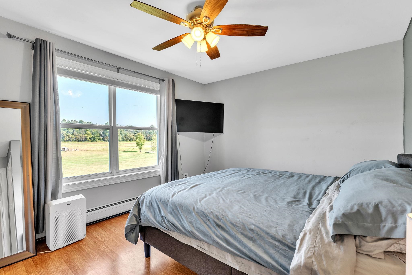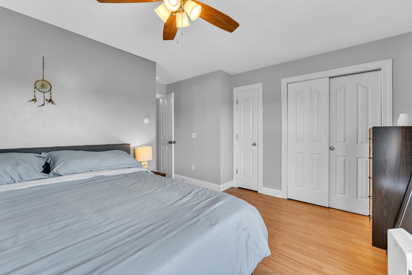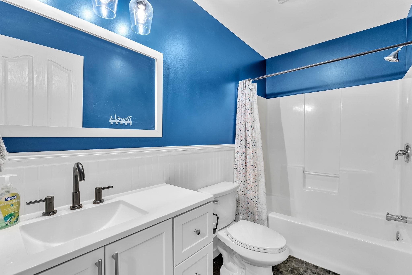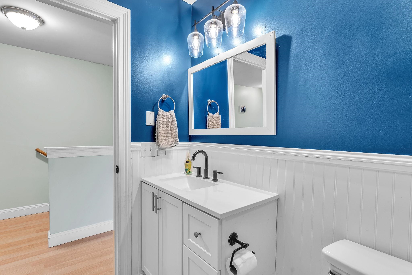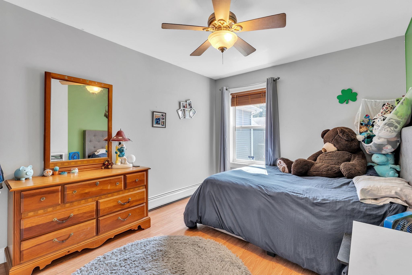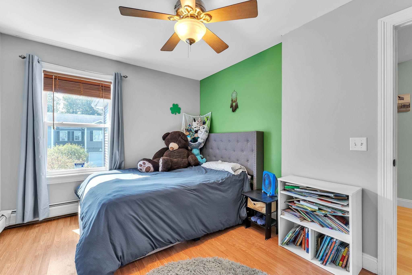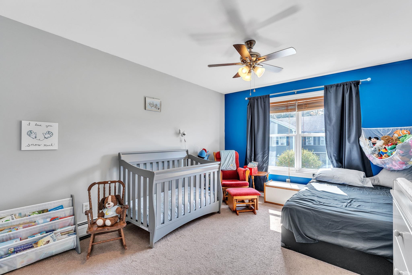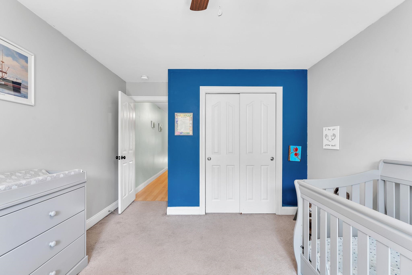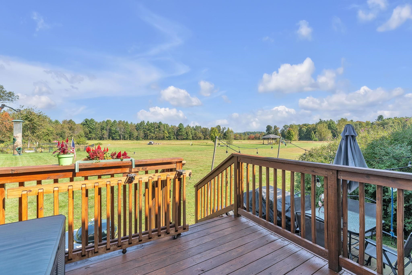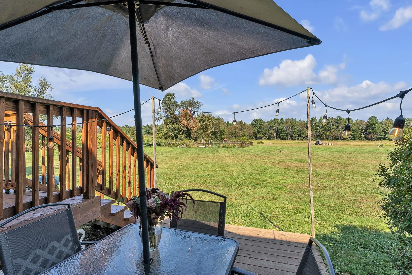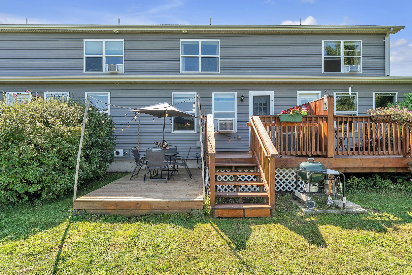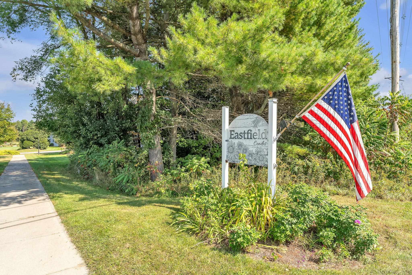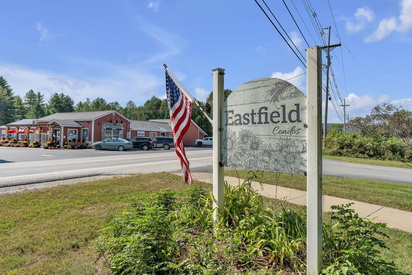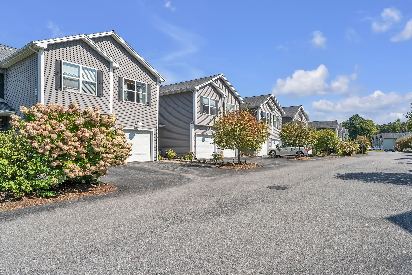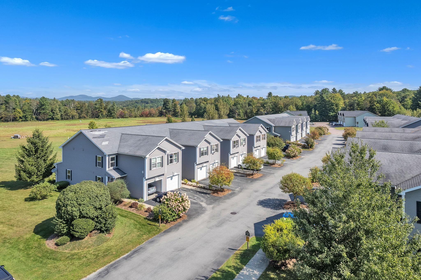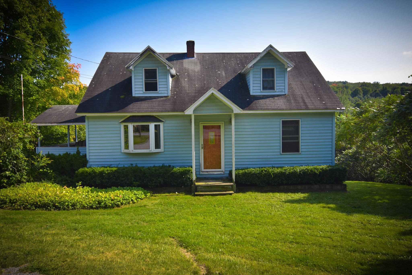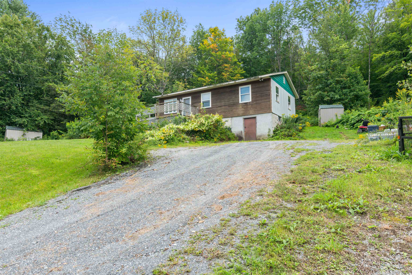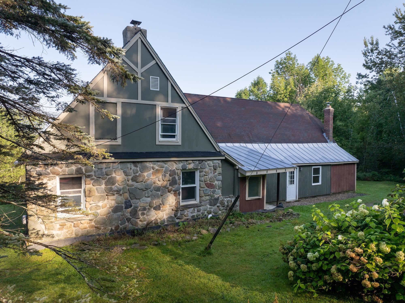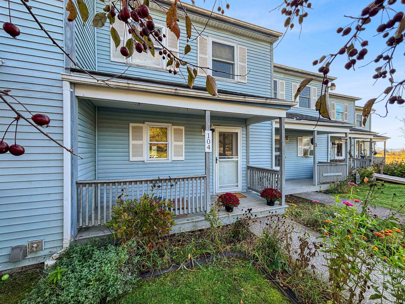1 of 32
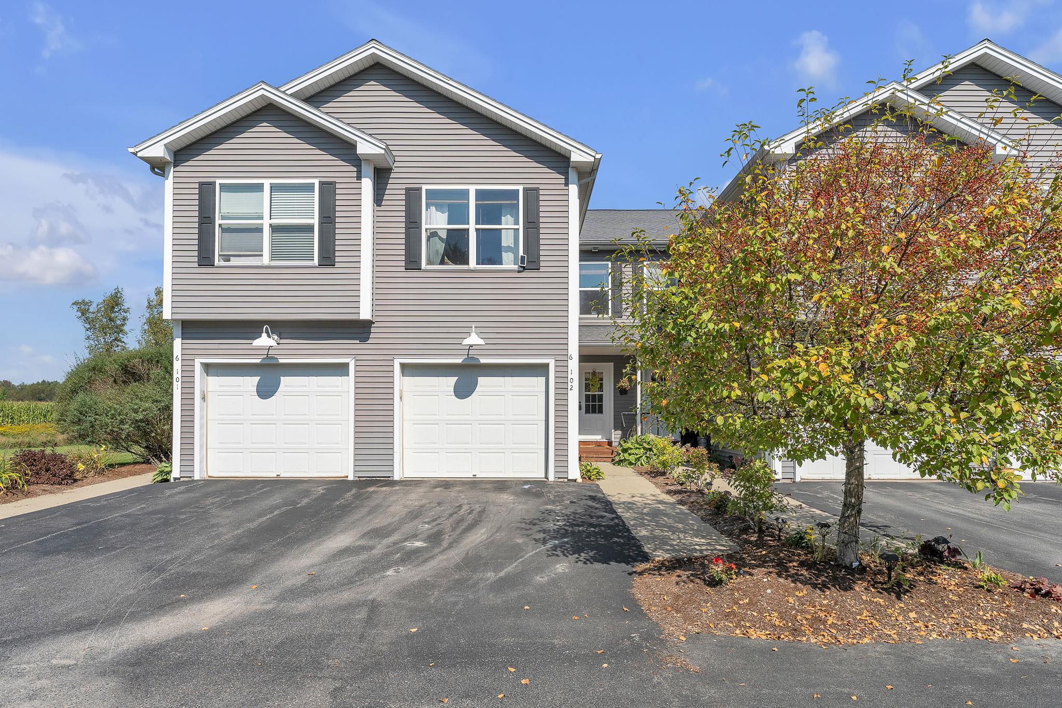
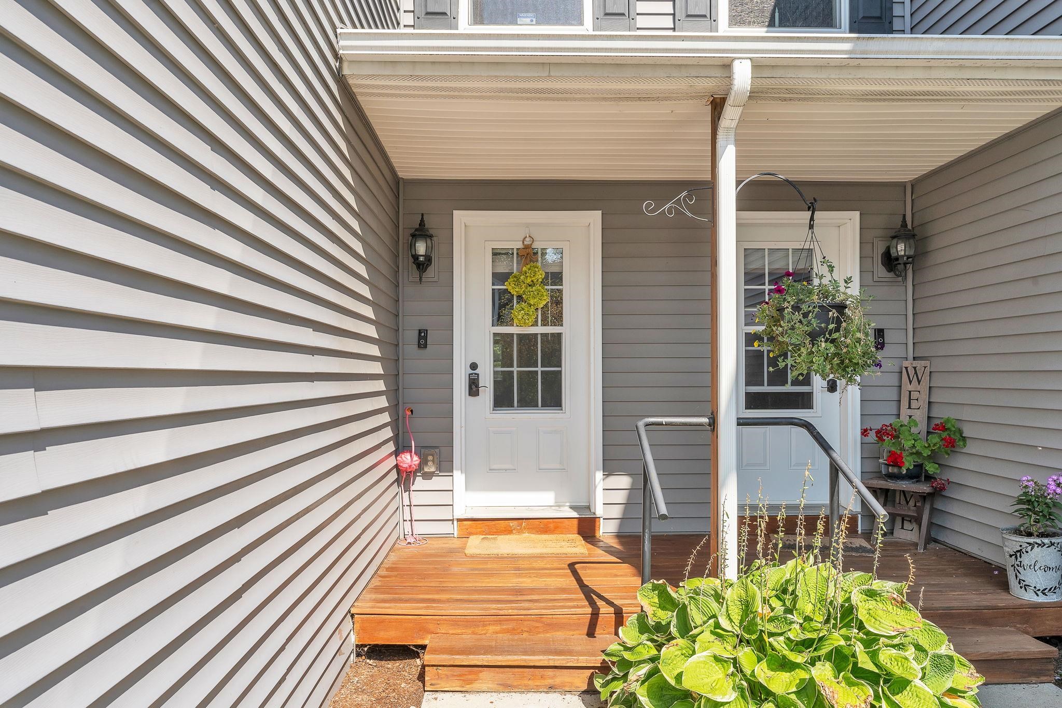
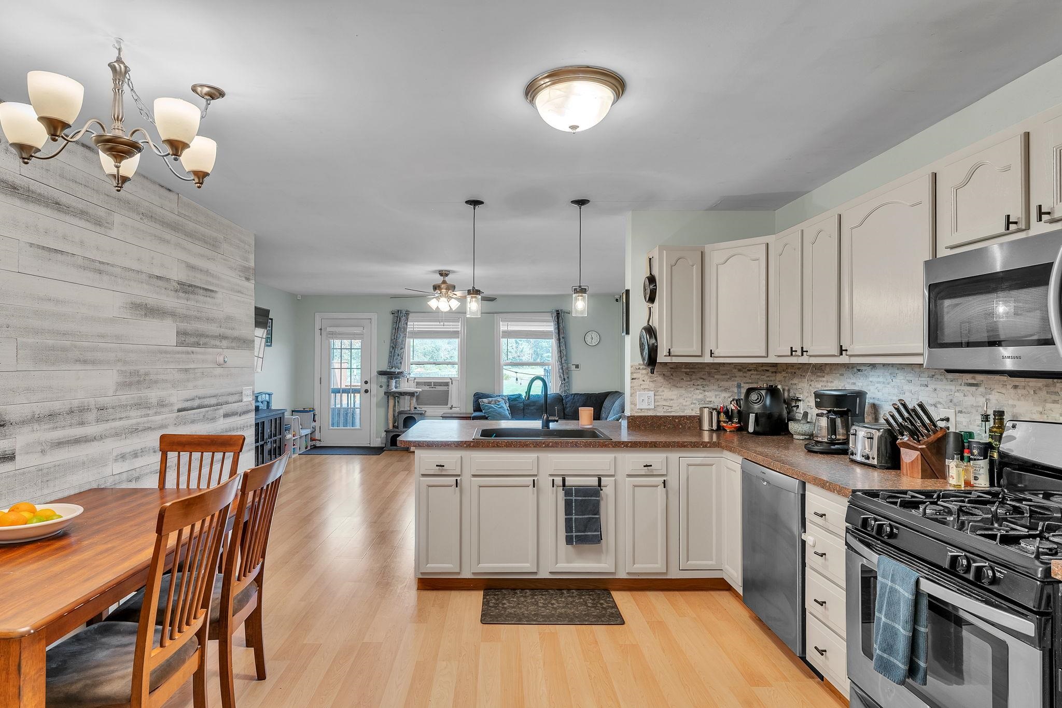

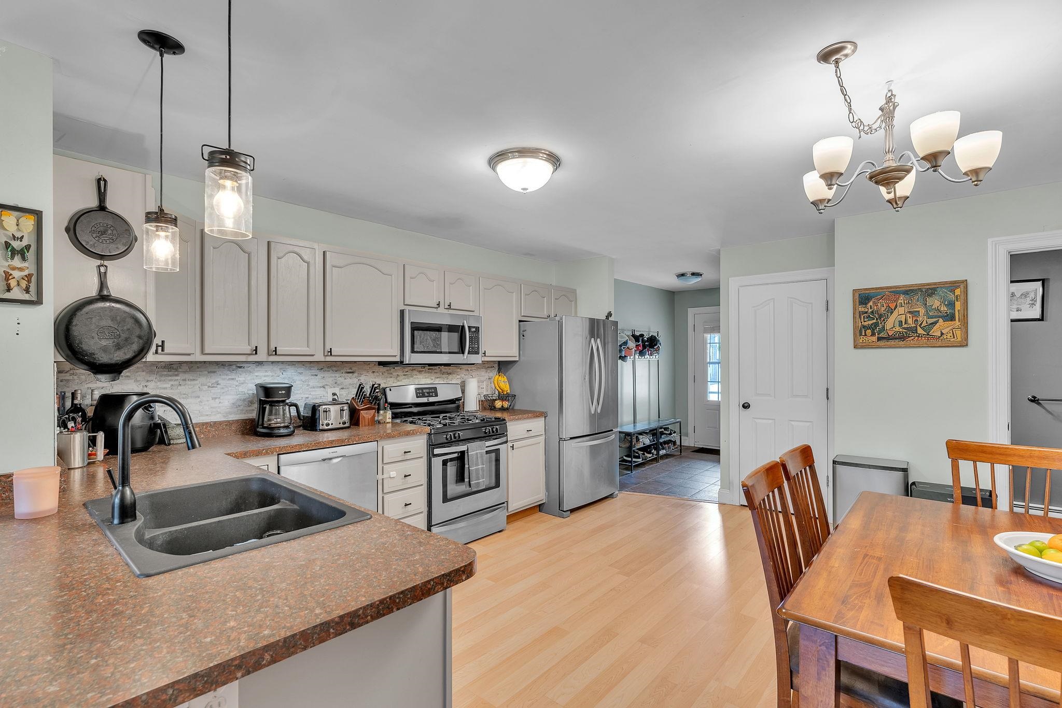
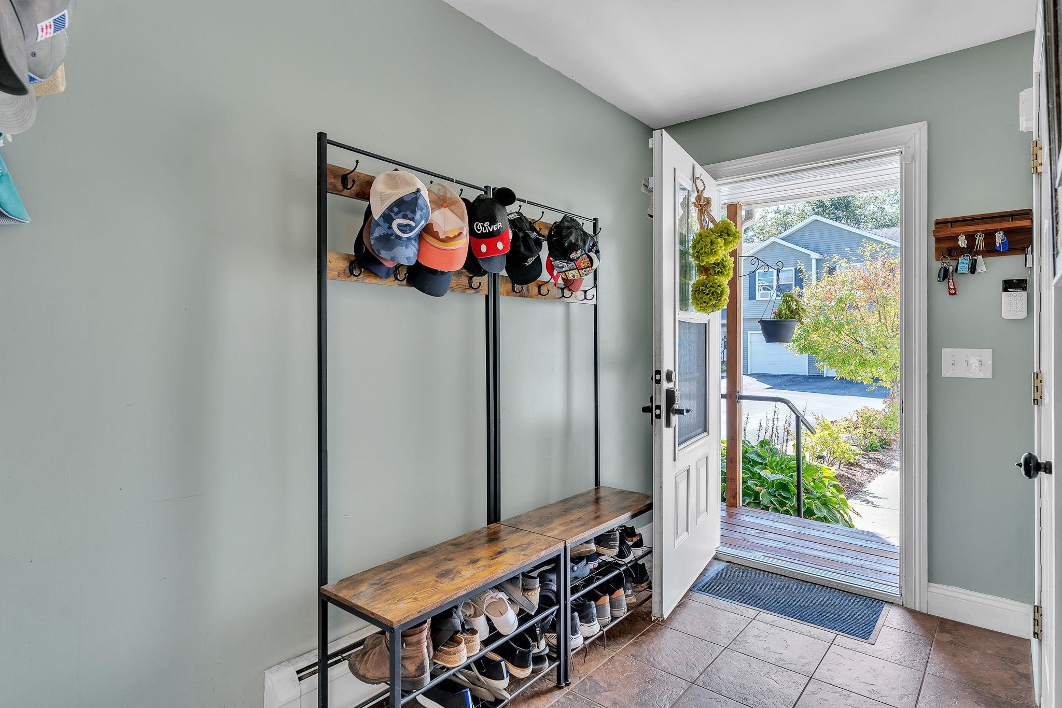
General Property Information
- Property Status:
- Pending
- Price:
- $320, 000
- Unit Number
- 102
- Assessed:
- $0
- Assessed Year:
- County:
- VT-Franklin
- Acres:
- 0.00
- Property Type:
- Condo
- Year Built:
- 2006
- Agency/Brokerage:
- Kevin Holmes
Blue Slate Realty - Bedrooms:
- 2
- Total Baths:
- 3
- Sq. Ft. (Total):
- 2178
- Tax Year:
- 25
- Taxes:
- $3, 299
- Association Fees:
Step inside and feel instantly at home in this 3-level townhome, where every detail is designed to inspire, from the open layout and abundance of flexible space to the beautiful landscape surrounding you. As you step through the door, natural light fills every corner, welcoming you into a home that’s as versatile as it is inviting. The second floor offers two bright and airy bedrooms plus a bonus room, currently set up as a third bedroom but easily transformed into a quiet office, a hobby studio, or a playroom for little ones. Downstairs, the finished basement is the ultimate hangout—perfect for movie marathons, a home gym, or a creative space to make your own. The real magic happens outside, where a private deck steps down to your own sunny patio—just right for al fresco dinners, morning coffee with a view, or watching your kids giggle and play on the community playground. Beyond your backdoor, the neighborhood is designed for connection and relaxation: tend to your plot in the shared garden, let your dog stretch its legs in the dedicated dog run, and gather around the fire pit for evening stories under the stars. When you’re ready for adventure, Essex and St. Albans are just minutes away for shopping, dining, and entertainment, while Smugglers’ Notch is an easy drive for skiing, hiking, and year-round fun. This isn’t just a place to live—it’s a place where every day feels like a celebration of everything you love about Vermont living. Showings begin 10/1/24.
Interior Features
- # Of Stories:
- 2
- Sq. Ft. (Total):
- 2178
- Sq. Ft. (Above Ground):
- 1506
- Sq. Ft. (Below Ground):
- 672
- Sq. Ft. Unfinished:
- 20
- Rooms:
- 5
- Bedrooms:
- 2
- Baths:
- 3
- Interior Desc:
- Kitchen/Dining, Laundry - 2nd Floor
- Appliances Included:
- Dishwasher, Refrigerator, Stove - Gas, Water Heater-Gas-LP/Bttle, Water Heater - Owned
- Flooring:
- Carpet, Laminate, Tile
- Heating Cooling Fuel:
- Gas - LP/Bottle
- Water Heater:
- Basement Desc:
- Daylight, Finished, Insulated, Interior Access, Stairs - Basement, Storage Space
Exterior Features
- Style of Residence:
- Townhouse
- House Color:
- Beige
- Time Share:
- No
- Resort:
- Exterior Desc:
- Exterior Details:
- Deck, Fence - Dog, Garden Space, Patio, Playground
- Amenities/Services:
- Land Desc.:
- Condo Development, Country Setting, Walking Trails
- Suitable Land Usage:
- Roof Desc.:
- Shingle - Asphalt
- Driveway Desc.:
- Paved
- Foundation Desc.:
- Concrete
- Sewer Desc.:
- Community
- Garage/Parking:
- Yes
- Garage Spaces:
- 1
- Road Frontage:
- 0
Other Information
- List Date:
- 2024-09-27
- Last Updated:
- 2024-10-06 23:36:45


