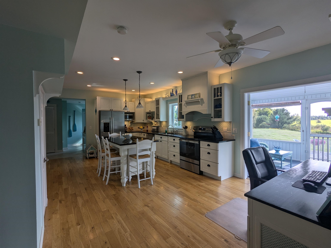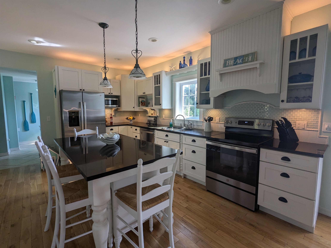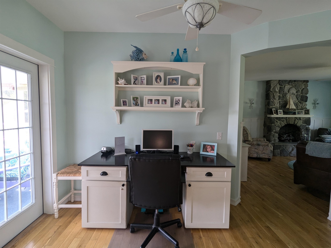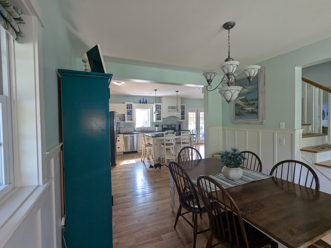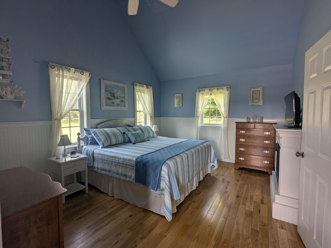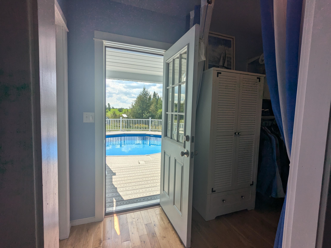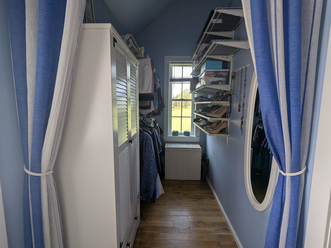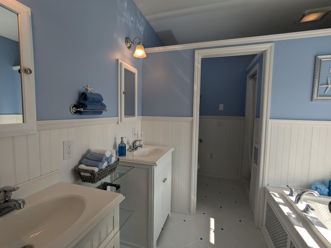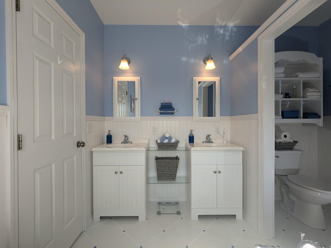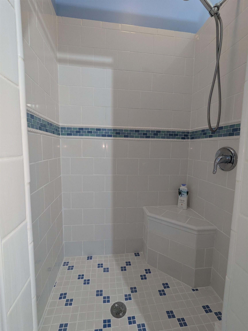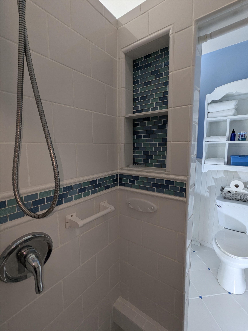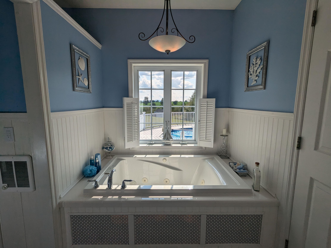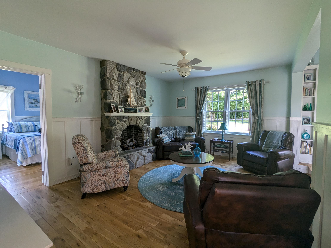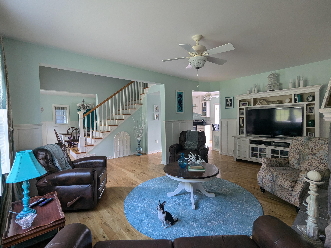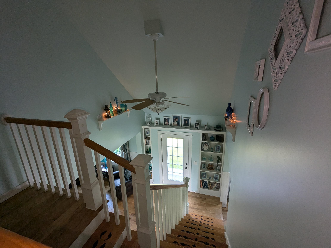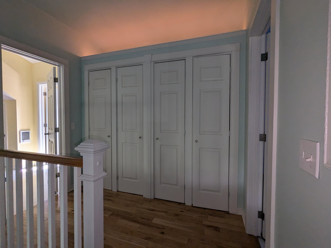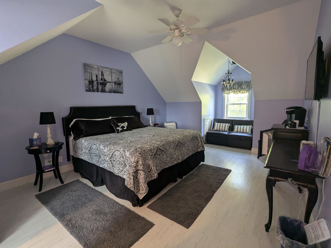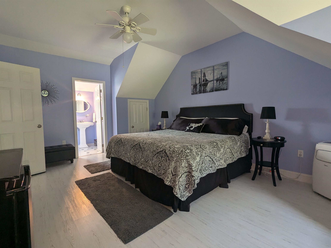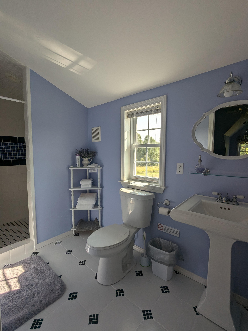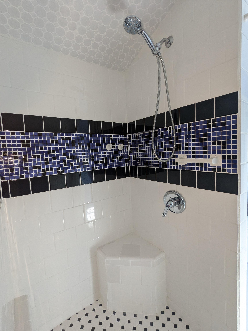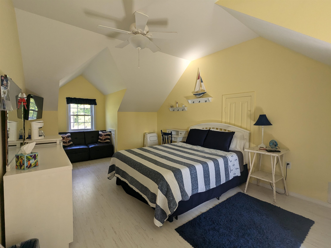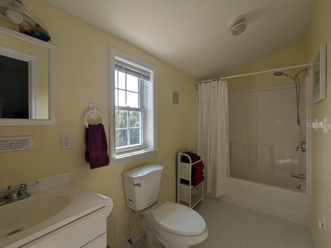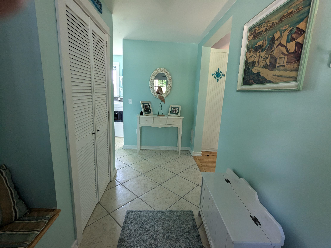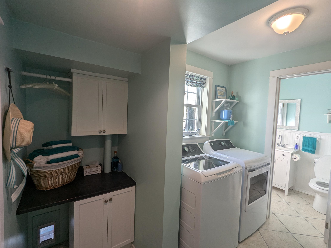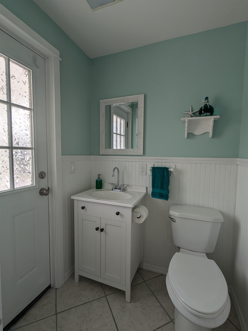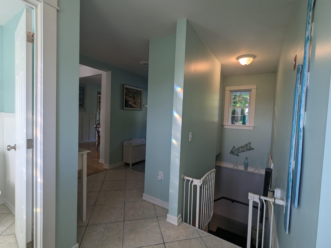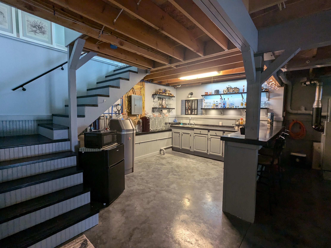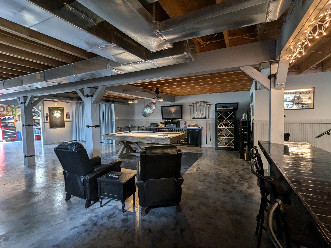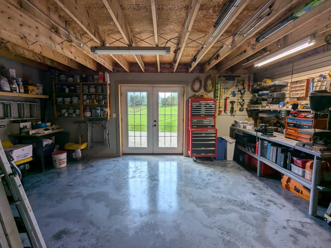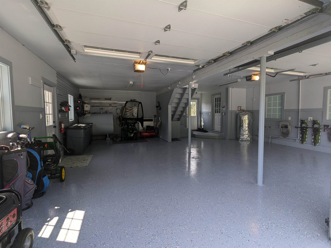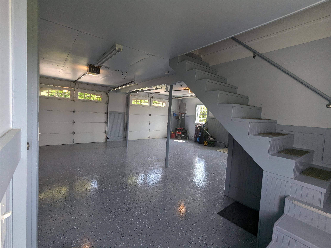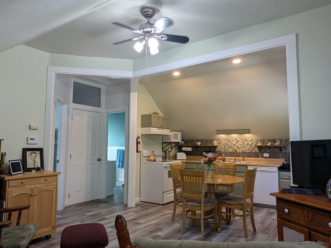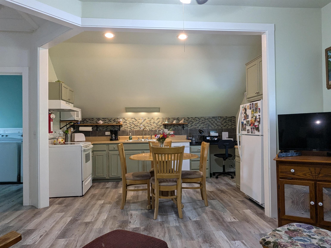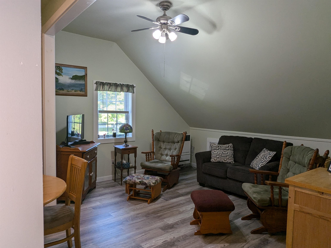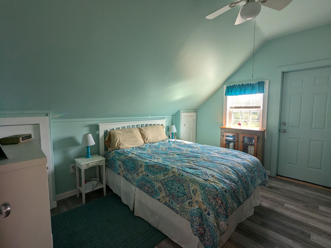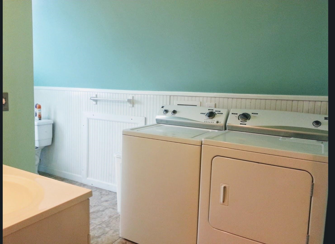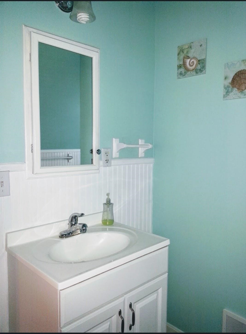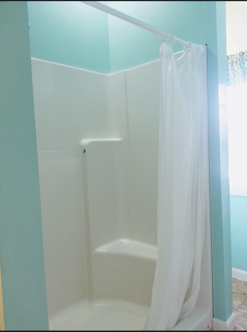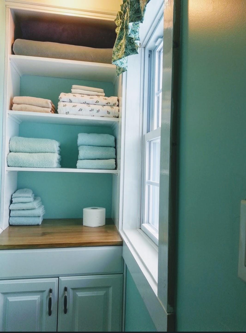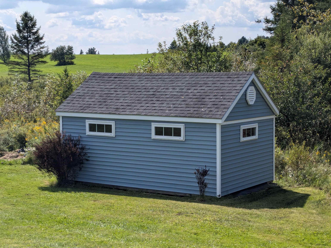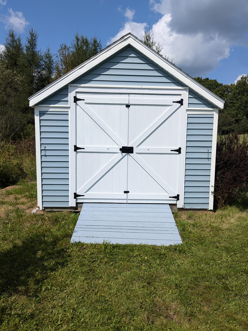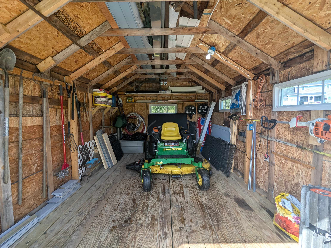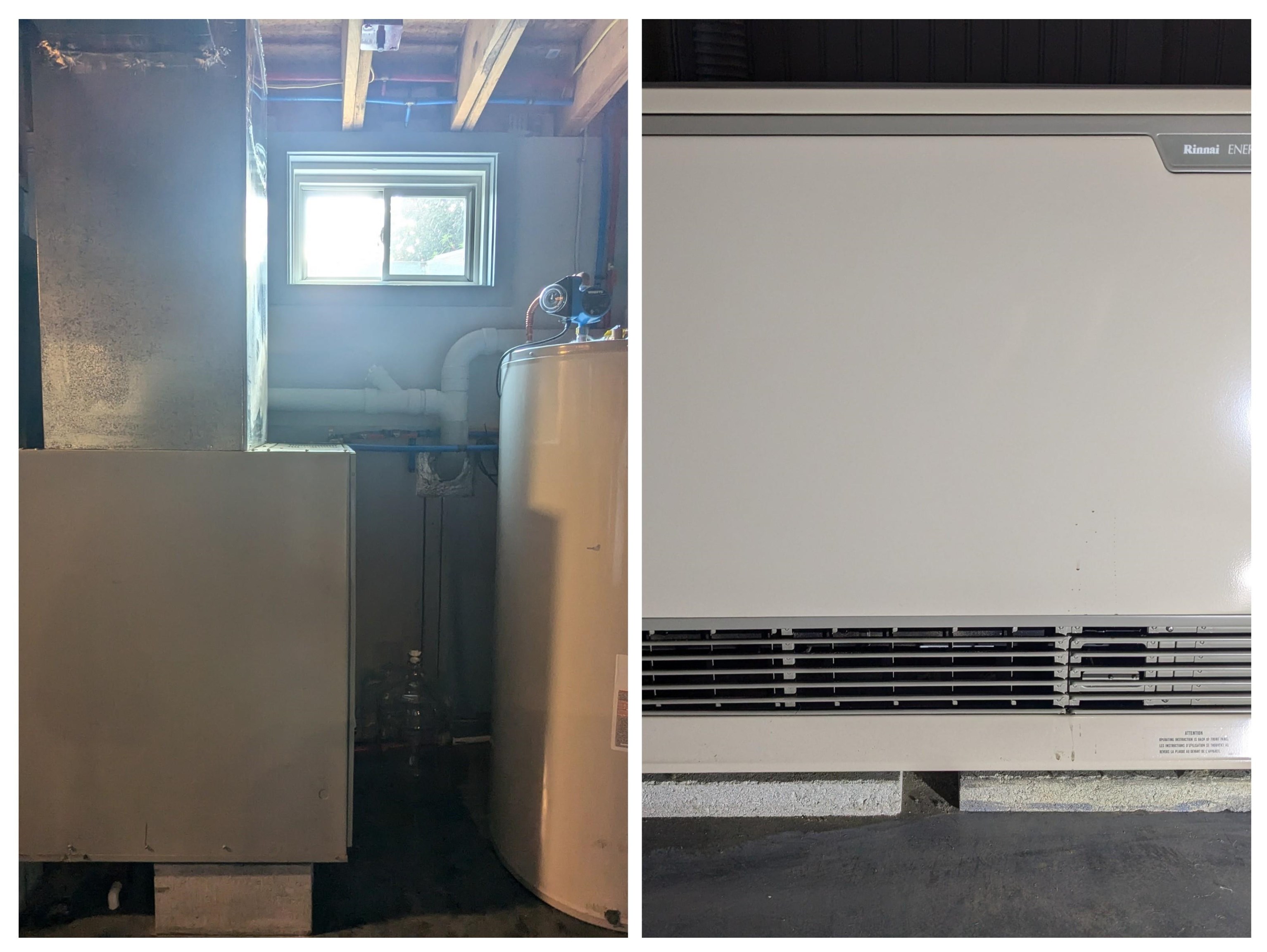1 of 50
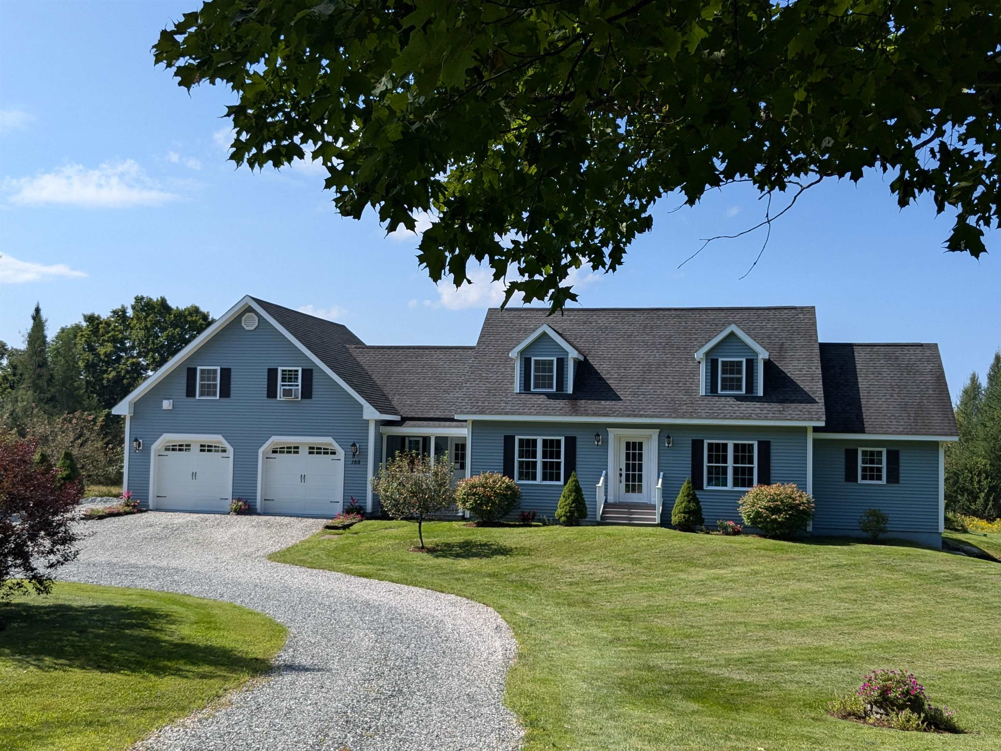

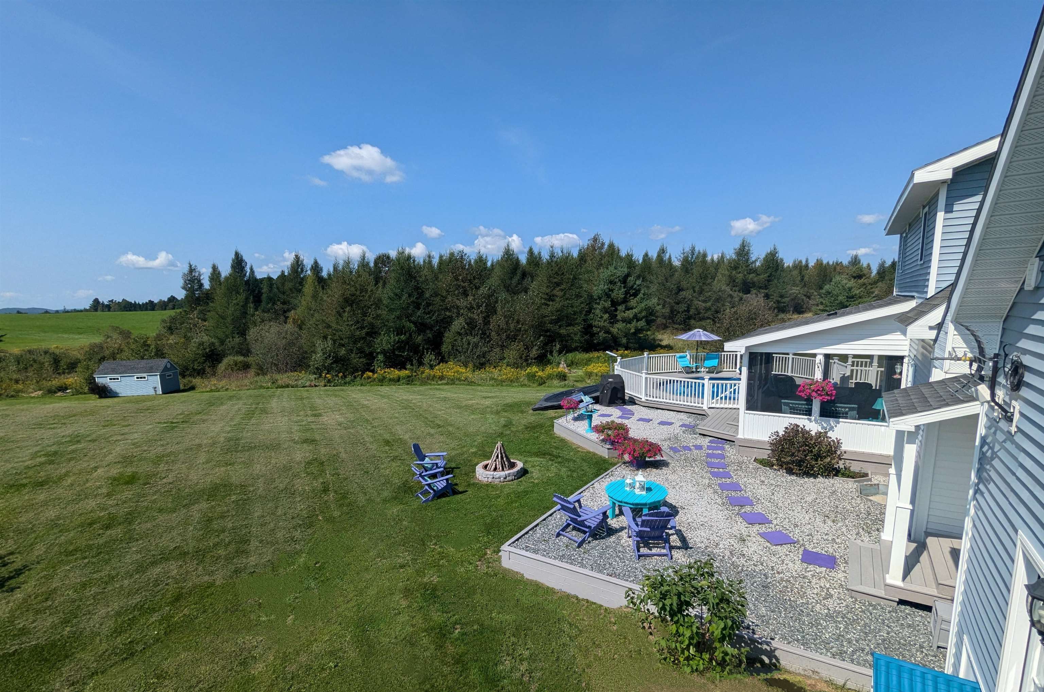
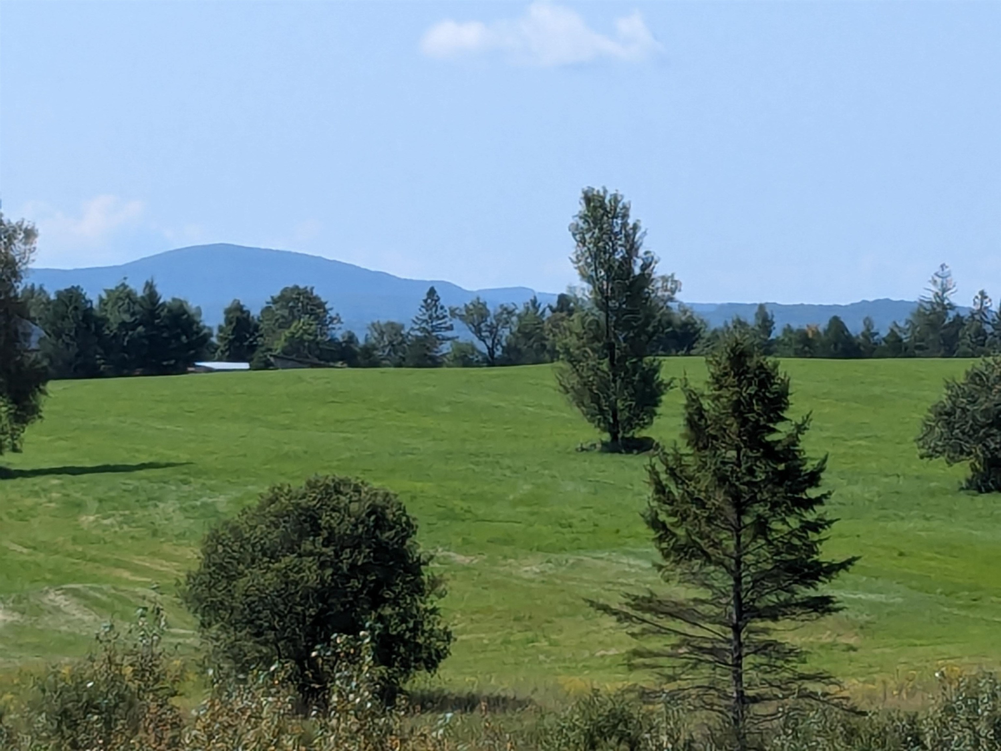
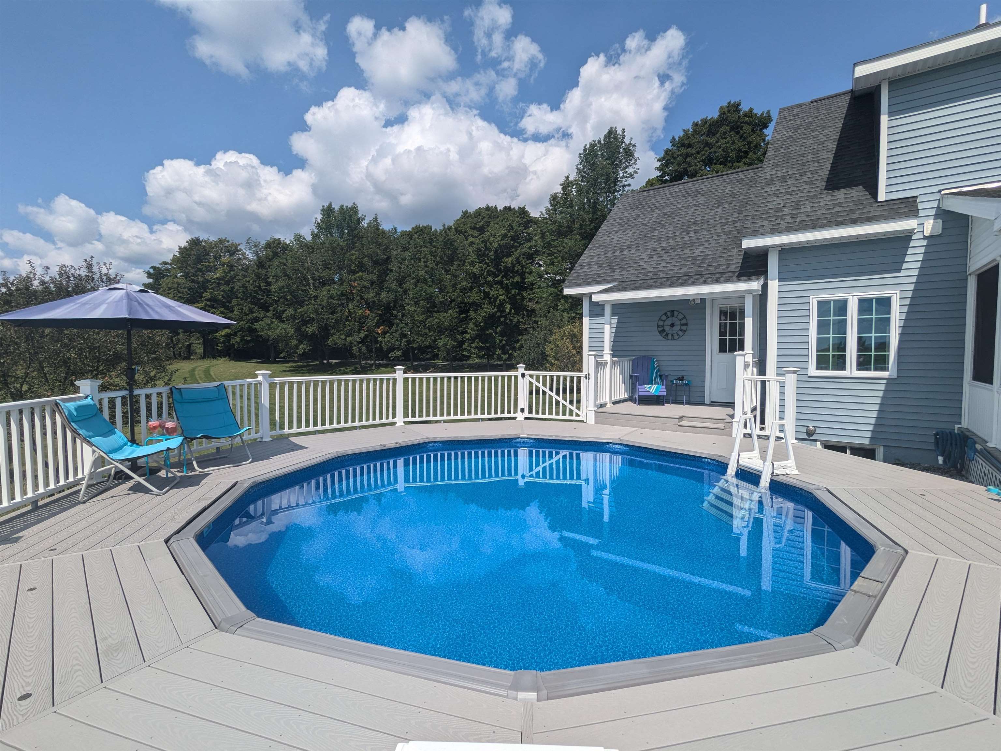
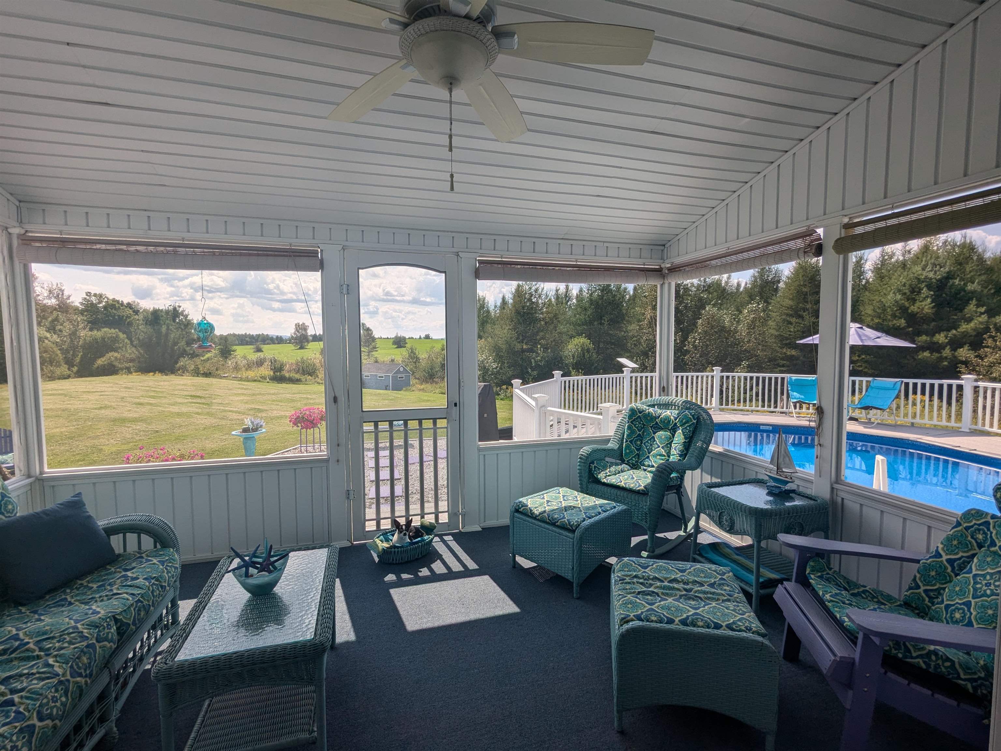
General Property Information
- Property Status:
- Active
- Price:
- $649, 000
- Assessed:
- $315, 800
- Assessed Year:
- 2023
- County:
- VT-Orleans
- Acres:
- 10.90
- Property Type:
- Single Family
- Year Built:
- 2009
- Agency/Brokerage:
- Kris Lippi
Get Listed Realty - Bedrooms:
- 4
- Total Baths:
- 5
- Sq. Ft. (Total):
- 4566
- Tax Year:
- 2024
- Taxes:
- $7, 685
- Association Fees:
Located in Brownington Village in the Northeast Kingdom of Vermont, this meticulously maintained custom-built Cape-style home offers three levels of living, plus an additional one-bedroom dwelling unit with its own kitchen, living area, laundry, and bath. This space is ideal for guests or as a potential rental unit, with the possibility of generating over $1800 per month. The unit is located above an attached, heated, two-car garage. The breezeway/mudroom includes laundry and powder rooms and leads to a spacious kitchen with granite countertops, soft-close maple cabinetry, and an oversized island. French doors open onto the screened porch, deck, and pool area. The main bedroom features a cathedral ceiling, walk-in closet, and private bathroom. The living room has a stone gas fireplace, while the kitchen extends into a dining room and an open stairway to the second floor. Both upstairs bedrooms have private bathrooms and have been successfully used as Airbnb rentals. The basement is a walkout with French doors, a bar, full-size sink, cabinets, and counter space. A pool table is included in the sale. Additional exterior features include a large circular driveway beginning just 300 feet from the paved road, 900 feet of road frontage, mountain views, and 10.9 acres located 2.9 miles from Interstate 91. The home is centrally located between Burke Mountain and Jay Peak Ski Resorts, with easy access to VAST trails, and is close to golfing, hiking, lakes, and various restaurants.
Interior Features
- # Of Stories:
- 1.5
- Sq. Ft. (Total):
- 4566
- Sq. Ft. (Above Ground):
- 3151
- Sq. Ft. (Below Ground):
- 1415
- Sq. Ft. Unfinished:
- 974
- Rooms:
- 16
- Bedrooms:
- 4
- Baths:
- 5
- Interior Desc:
- Bar, Cathedral Ceiling, Ceiling Fan, Dining Area, Fireplace - Gas, Fireplaces - 2, In-Law/Accessory Dwelling, In-Law Suite, Kitchen Island, Kitchen/Dining, Kitchen/Living, Laundry - 1st Floor, Laundry - 2nd Floor, Attic - Walkup
- Appliances Included:
- Dishwasher - Energy Star, Dryer, Dryer - Energy Star, Range Hood, Microwave, Range - Electric, Refrigerator, Refrigerator-Energy Star, Washer, Washer - Energy Star
- Flooring:
- Ceramic Tile, Hardwood, Laminate
- Heating Cooling Fuel:
- Gas - LP/Bottle
- Water Heater:
- Basement Desc:
- Climate Controlled, Concrete, Concrete Floor, Daylight, Full, Insulated, Partially Finished, Stairs - Interior, Storage Space, Walkout
Exterior Features
- Style of Residence:
- Cape
- House Color:
- Blue
- Time Share:
- No
- Resort:
- No
- Exterior Desc:
- Exterior Details:
- Deck, Garden Space, Outbuilding, Patio, Pool - Above Ground, Porch - Covered, Porch - Screened, Shed, Storage, Window Screens, Windows - Double Pane, Windows - Energy Star, Windows - Low E
- Amenities/Services:
- Land Desc.:
- Country Setting, Landscaped, Mountain View, Open, View
- Suitable Land Usage:
- Bed and Breakfast
- Roof Desc.:
- Shingle - Asphalt
- Driveway Desc.:
- Circular, Crushed Stone, Other
- Foundation Desc.:
- Below Frost Line, Concrete, Poured Concrete
- Sewer Desc.:
- 1000 Gallon
- Garage/Parking:
- Yes
- Garage Spaces:
- 2
- Road Frontage:
- 900
Other Information
- List Date:
- 2024-09-27
- Last Updated:
- 2024-09-27 14:22:41


