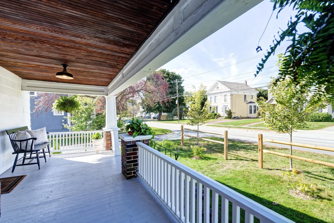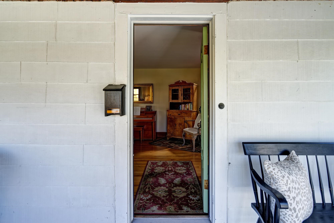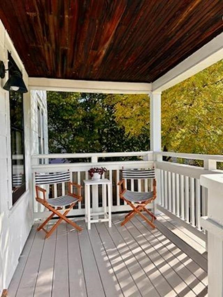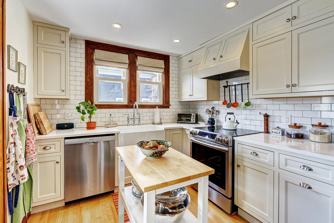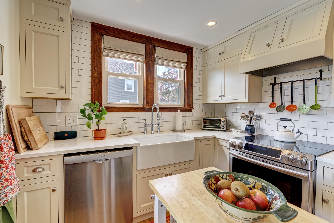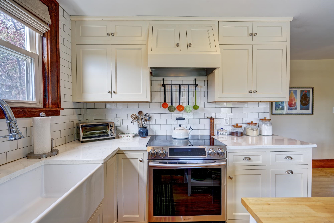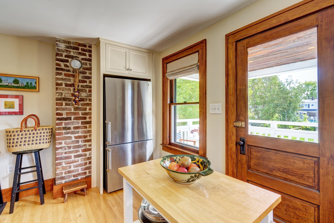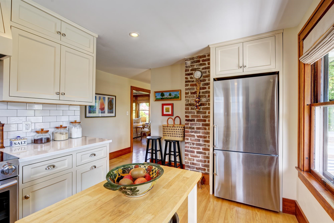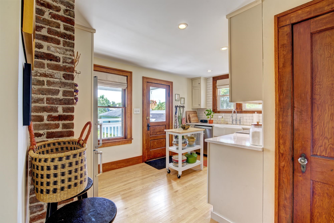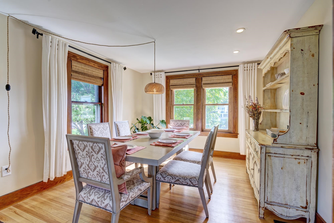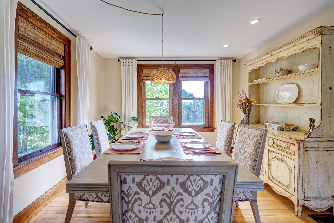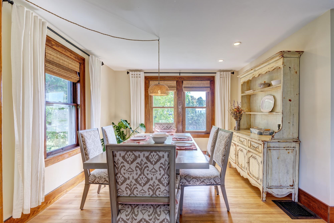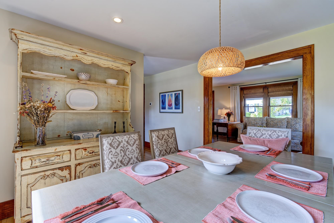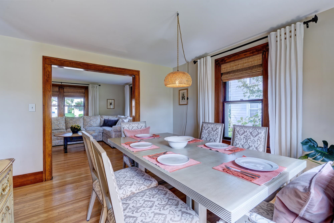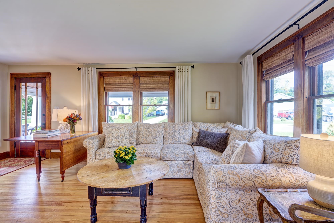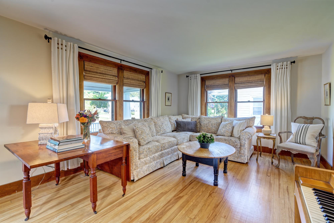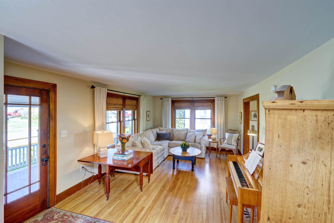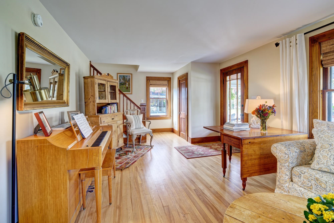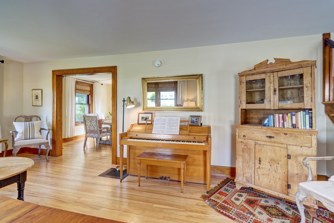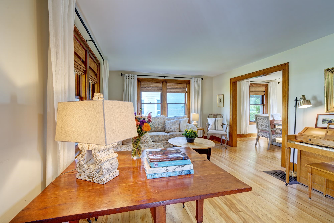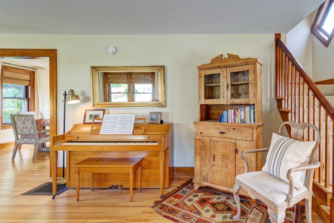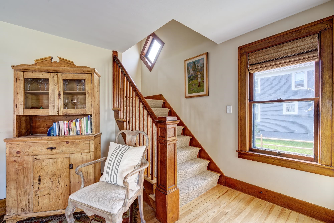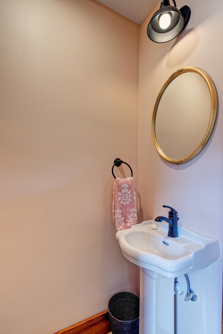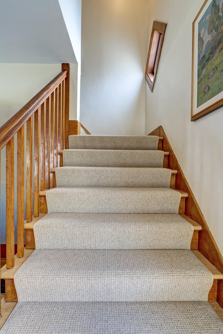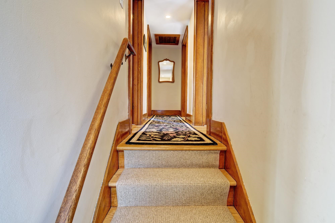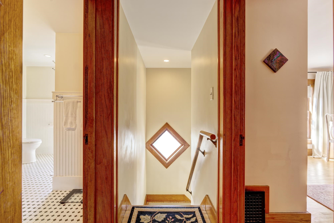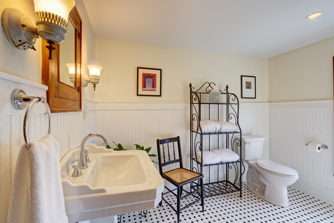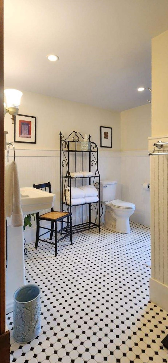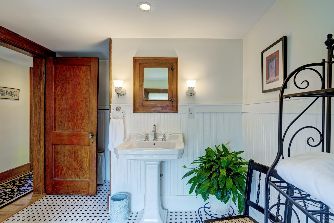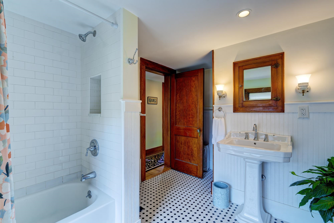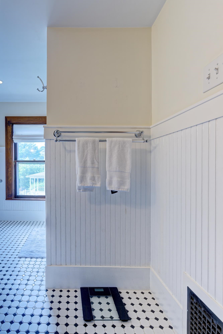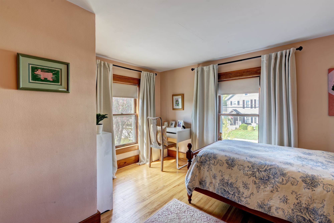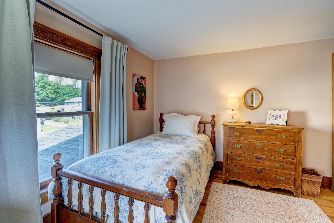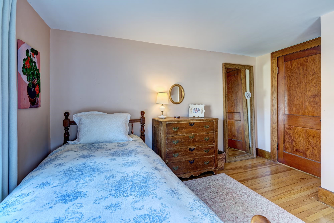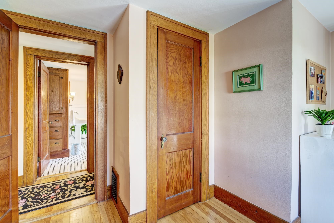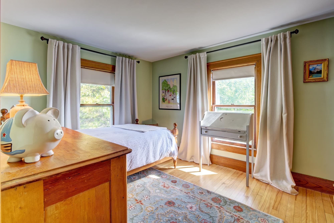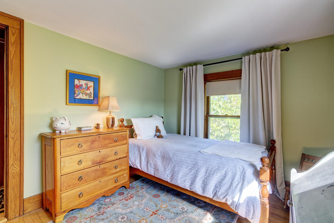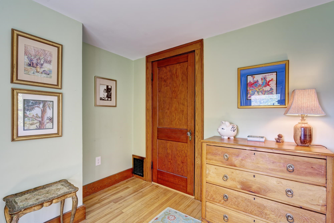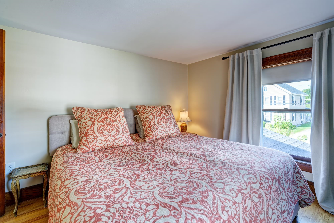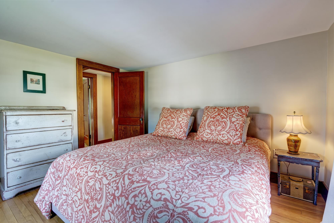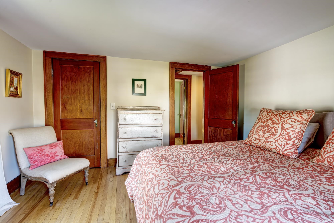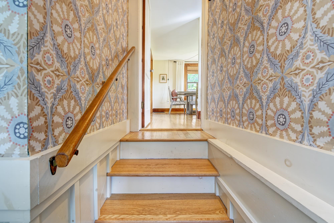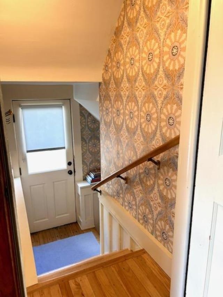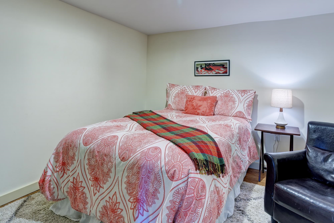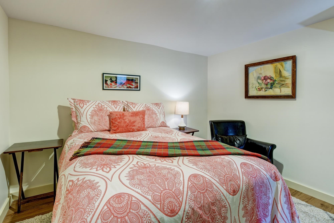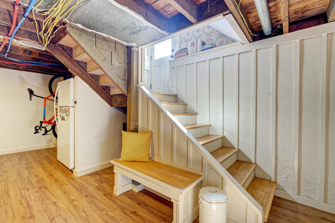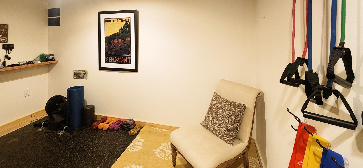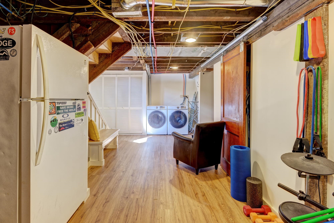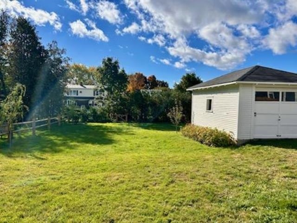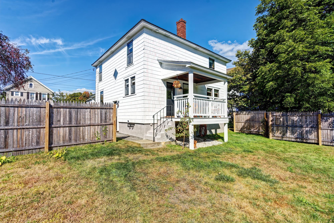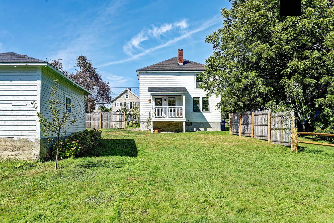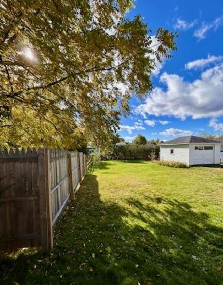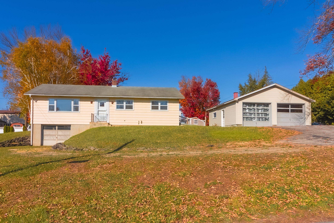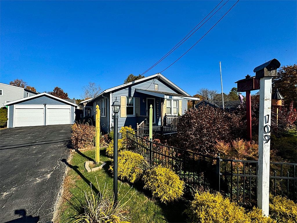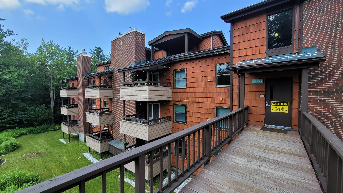1 of 59

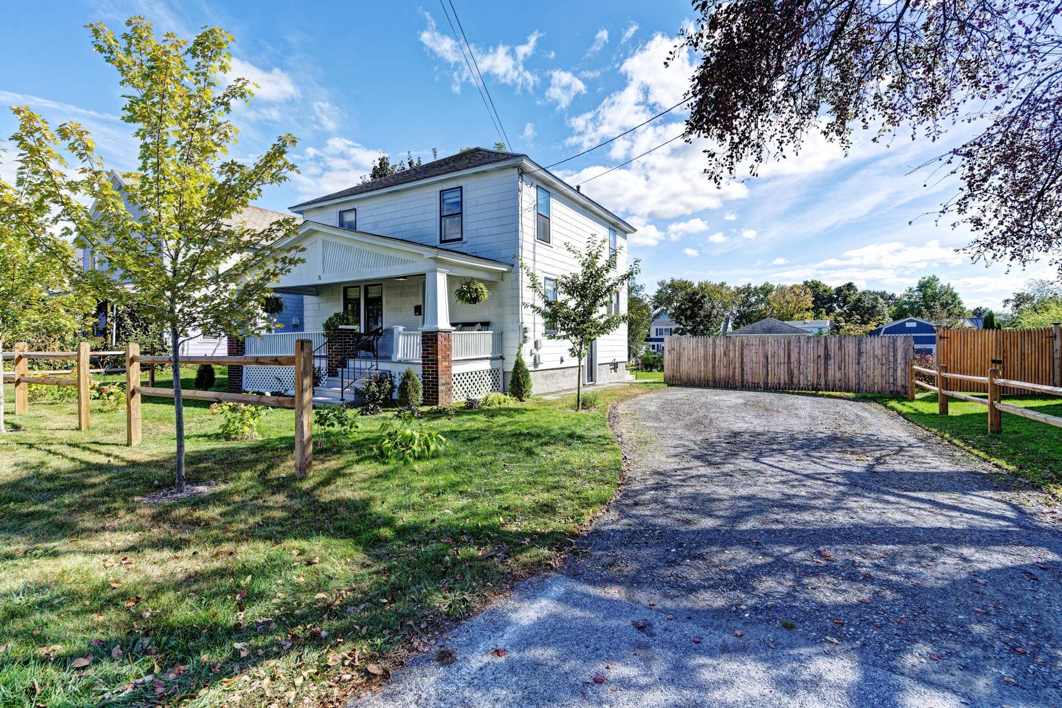
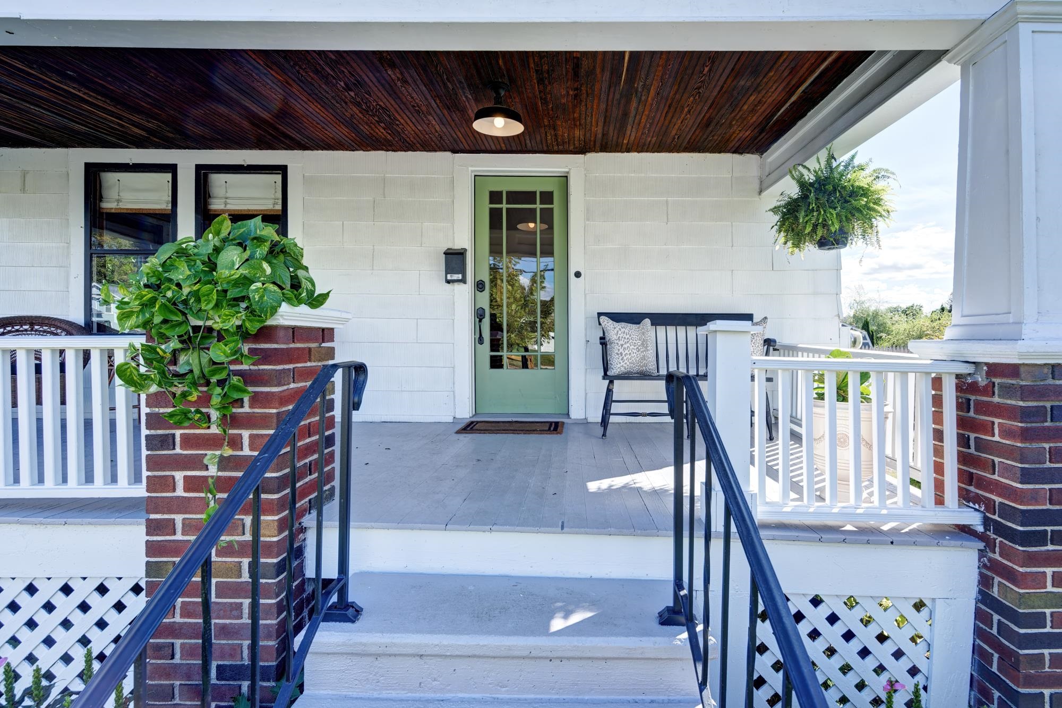
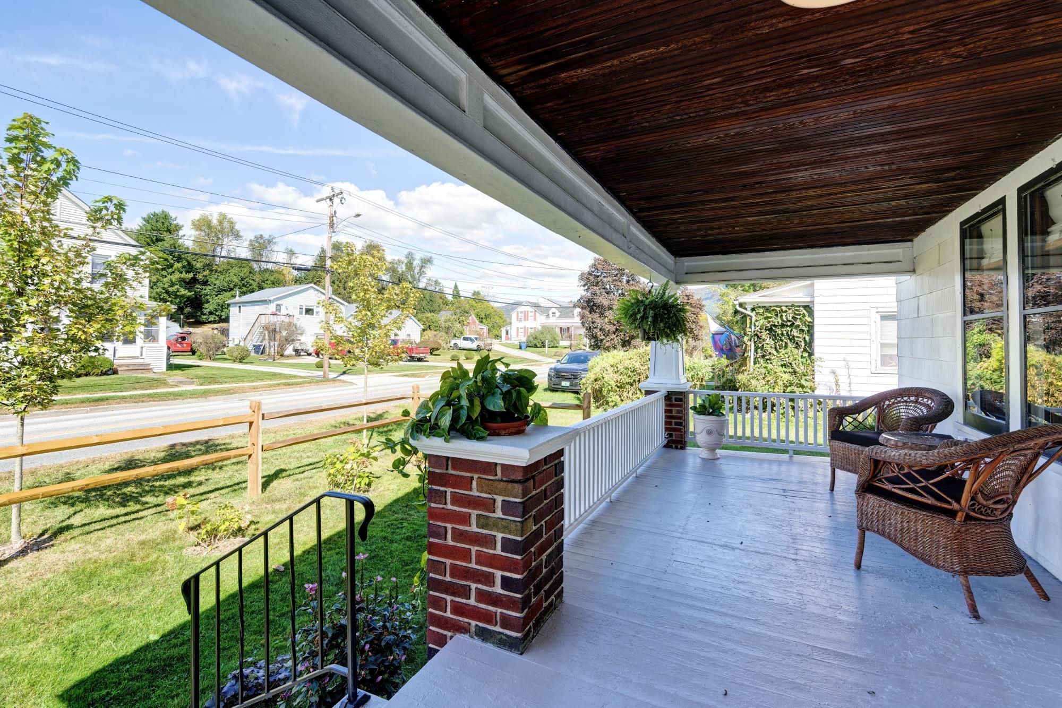
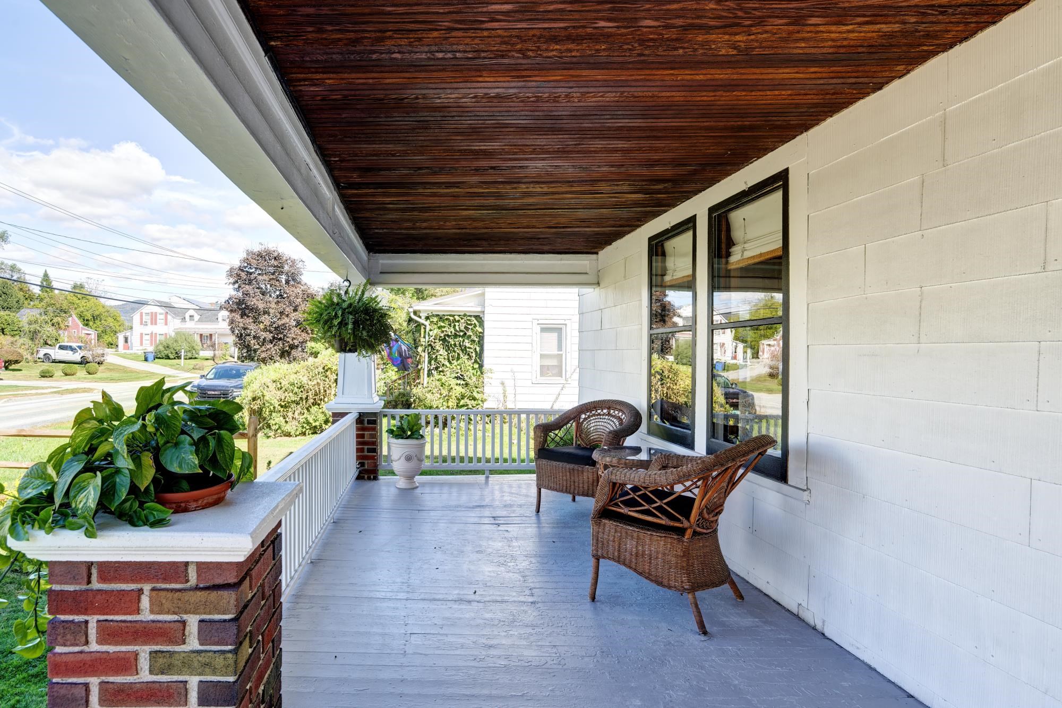
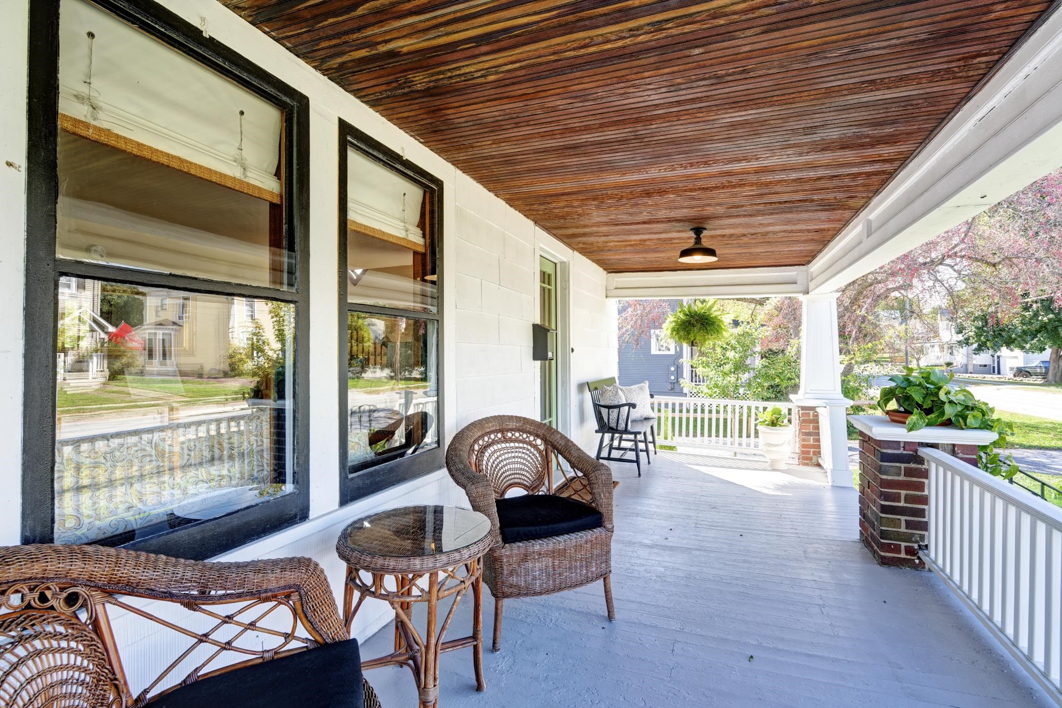
General Property Information
- Property Status:
- Active
- Price:
- $339, 000
- Assessed:
- $0
- Assessed Year:
- County:
- VT-Rutland
- Acres:
- 0.20
- Property Type:
- Single Family
- Year Built:
- 1925
- Agency/Brokerage:
- Michelle Lord
Ski Country Real Estate - Bedrooms:
- 3
- Total Baths:
- 2
- Sq. Ft. (Total):
- 2106
- Tax Year:
- 2024
- Taxes:
- $4, 519
- Association Fees:
This centrally located home has been completely renovated inside! The bright kitchen has high-end stainless steel appliances, new candlelight cabinetry and a farm house sink. The naturally lit, large dining room is inviting for entertaining. The spacious living room allows for the entire family to comfortably spread out. Enjoy the convenience of the recently installed 1/2 bath. Upstairs you will find 3 oversized bedrooms with plenty of closet space as well as an enormous full bathroom. Downstairs you will find a bonus room, excercise room, brand new washer/dryer, new hot water tank, new fuel tank and new electrical panel. Whether you want to unwind on the covered front porch or sip your morning coffee on the covered back porch your will find plenty of room to relax here. With the deep back yard and a privacy fence there will be plenty of place to play, garden or just soak in the sun. With all of the work done for you, don't miss the opportunity to own this beautiful, well maintained home. Schedule your showing today!
Interior Features
- # Of Stories:
- 2
- Sq. Ft. (Total):
- 2106
- Sq. Ft. (Above Ground):
- 1404
- Sq. Ft. (Below Ground):
- 702
- Sq. Ft. Unfinished:
- 0
- Rooms:
- 10
- Bedrooms:
- 3
- Baths:
- 2
- Interior Desc:
- Appliances Included:
- Dishwasher, Disposal, Dryer, Range Hood, Refrigerator, Washer, Stove - Electric, Water Heater - Electric
- Flooring:
- Hardwood, Tile
- Heating Cooling Fuel:
- Oil
- Water Heater:
- Basement Desc:
- Concrete Floor, Finished, Full, Insulated, Stairs - Interior, Exterior Access
Exterior Features
- Style of Residence:
- Other
- House Color:
- White
- Time Share:
- No
- Resort:
- Exterior Desc:
- Exterior Details:
- Fence - Partial, Garden Space, Porch, Porch - Covered
- Amenities/Services:
- Land Desc.:
- Level, Near Golf Course, Near Paths, Near Shopping, Near Skiing, Near Snowmobile Trails, Near Public Transportatn, Near Railroad, Near Hospital
- Suitable Land Usage:
- Roof Desc.:
- Shingle - Asphalt
- Driveway Desc.:
- Gravel
- Foundation Desc.:
- Concrete
- Sewer Desc.:
- Public
- Garage/Parking:
- Yes
- Garage Spaces:
- 1
- Road Frontage:
- 60
Other Information
- List Date:
- 2024-09-27
- Last Updated:
- 2024-11-26 19:58:21


