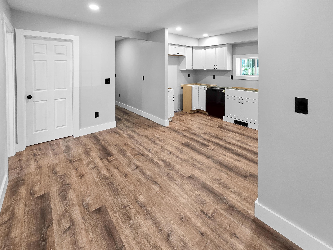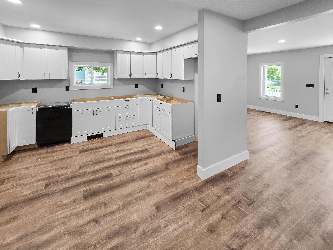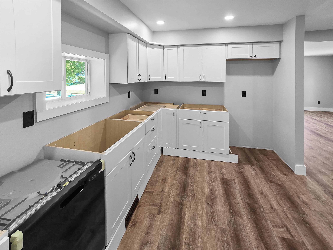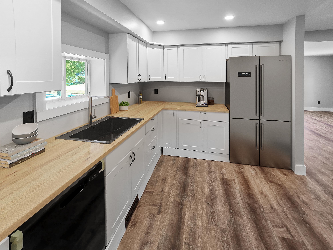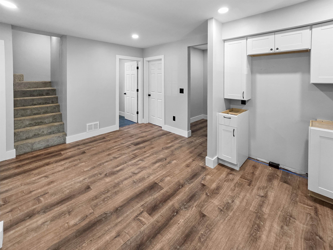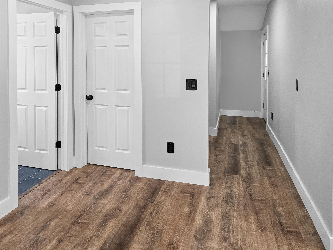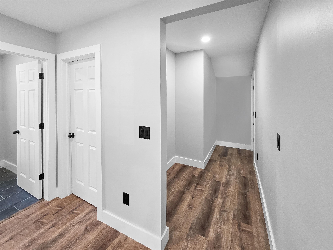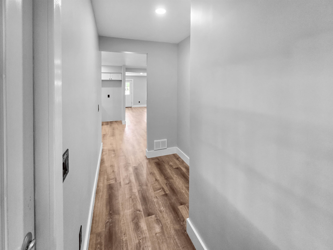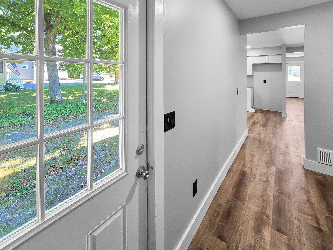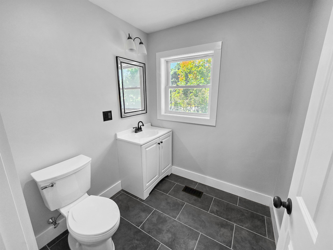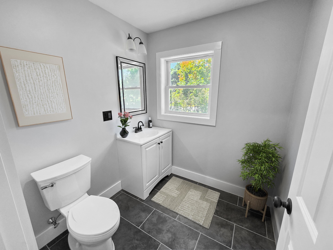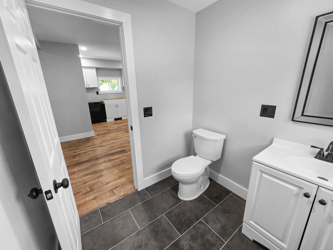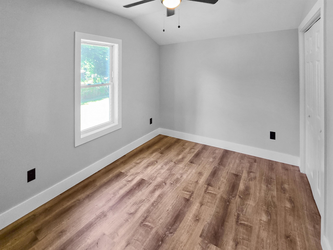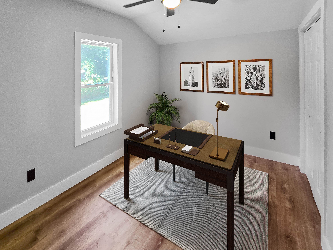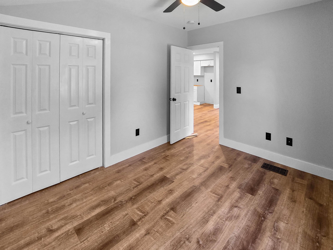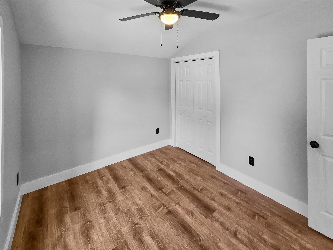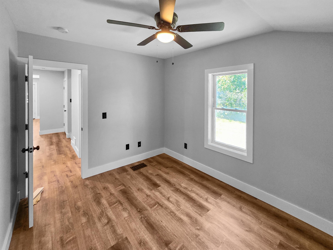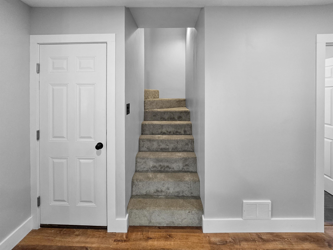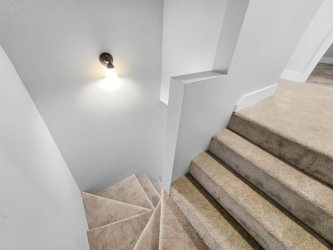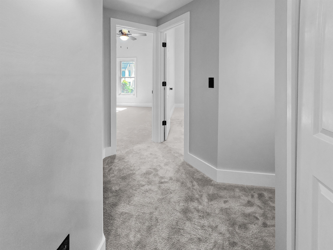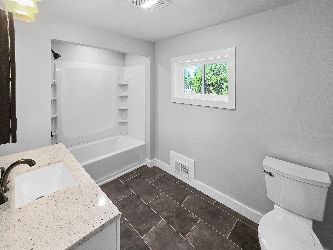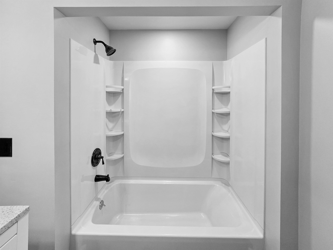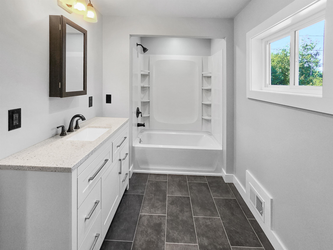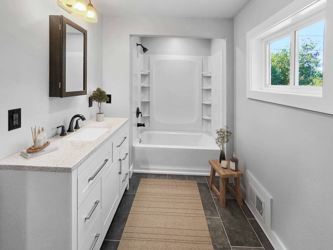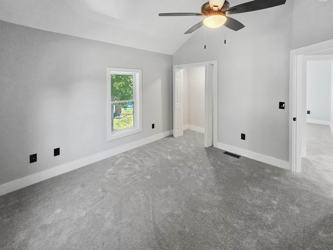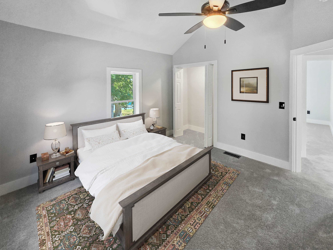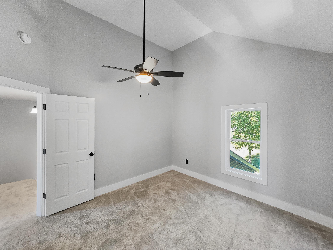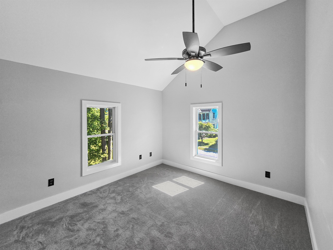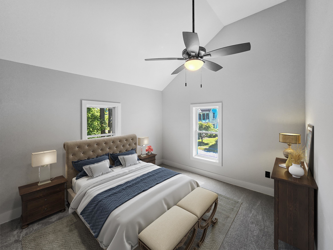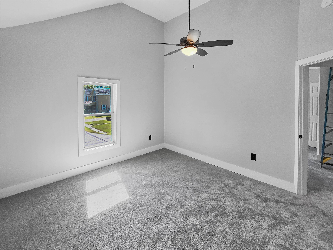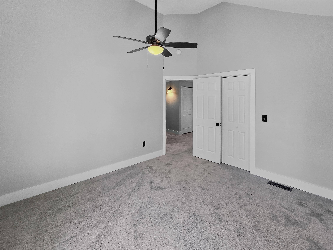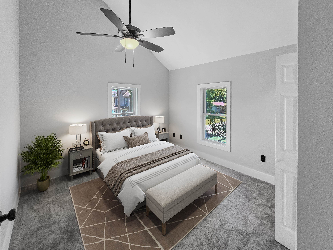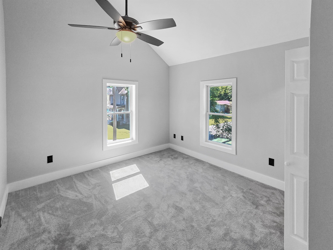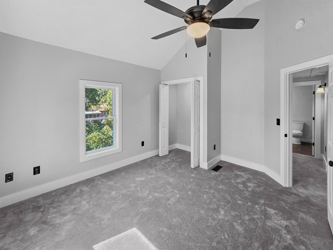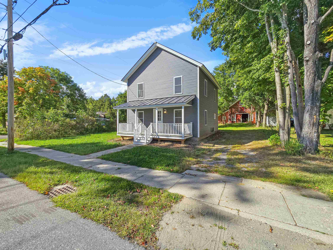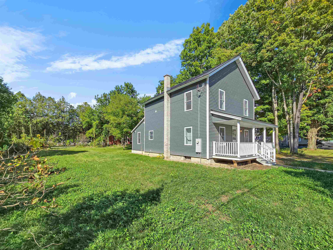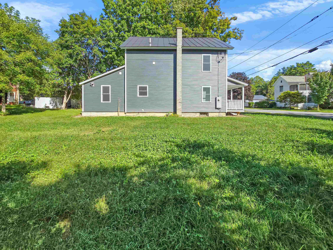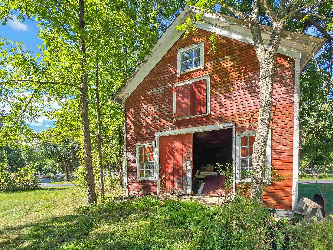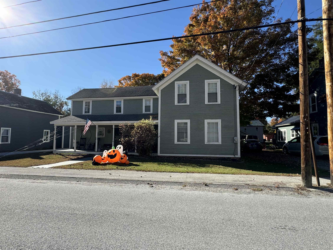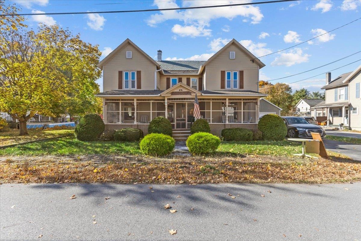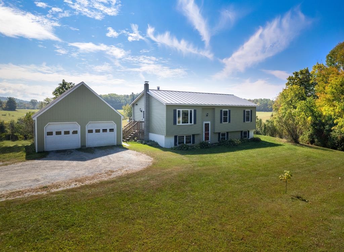1 of 56
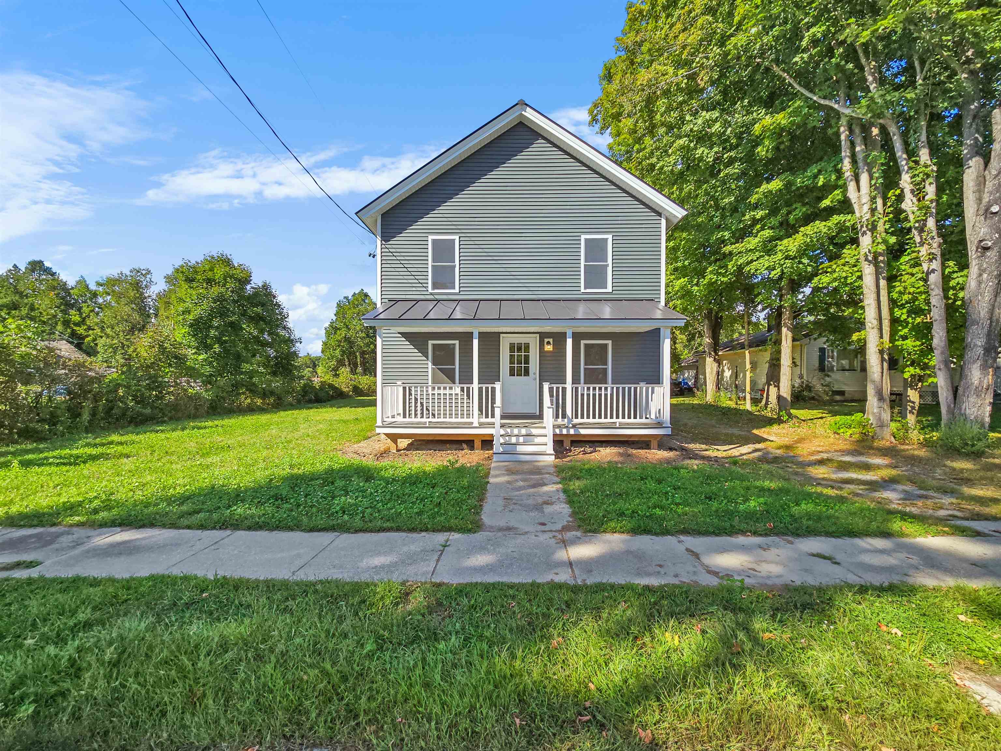
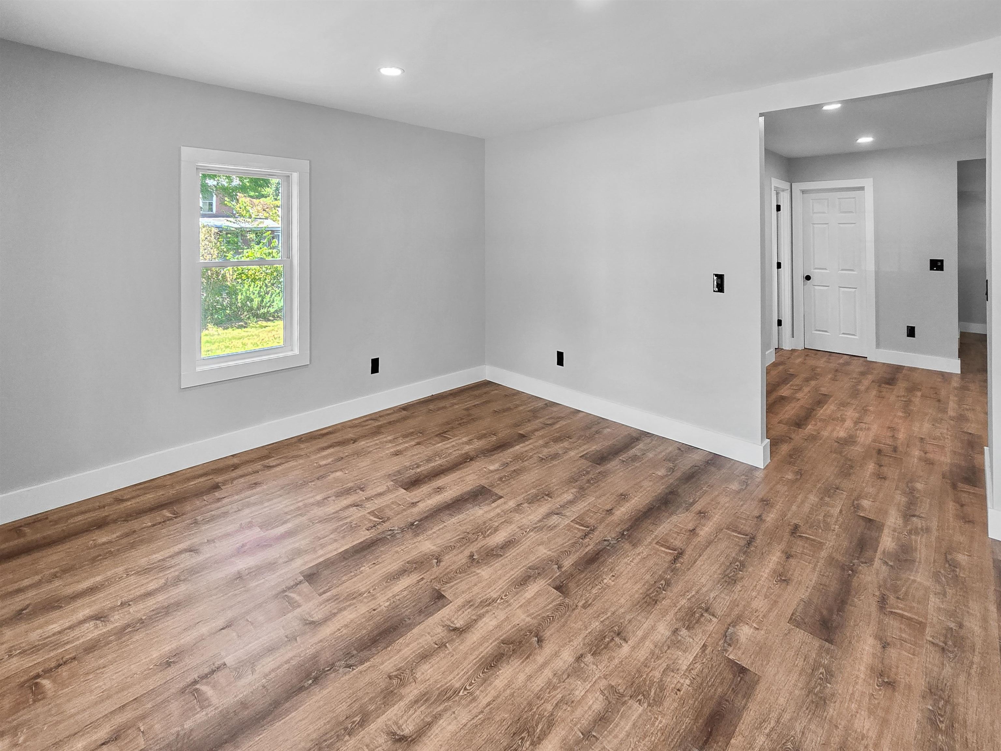
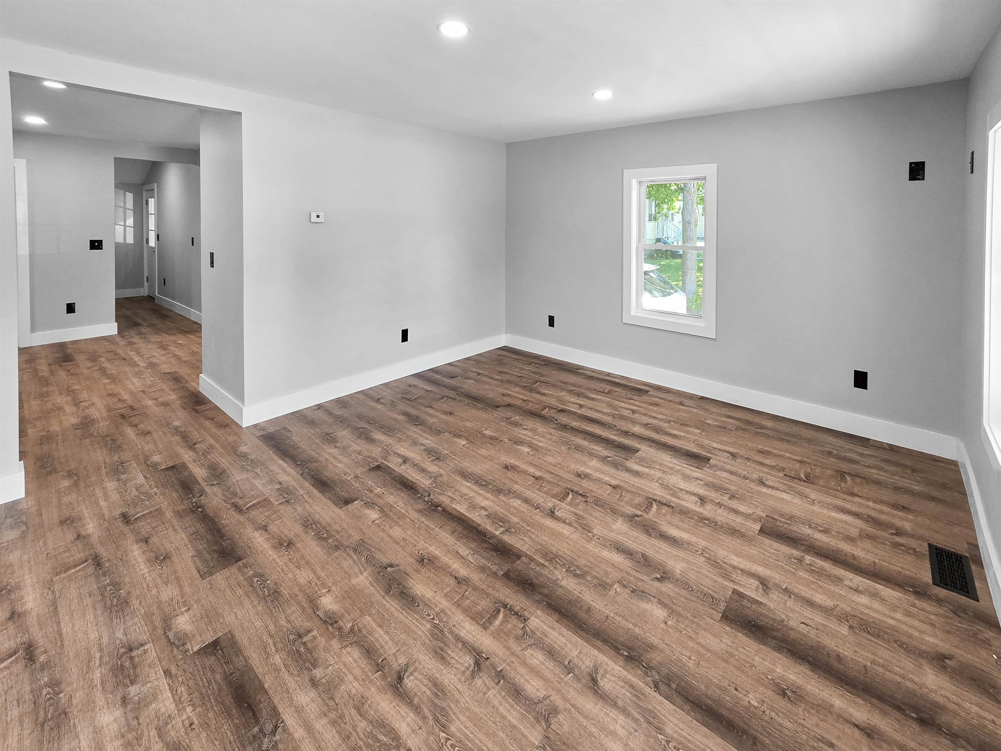

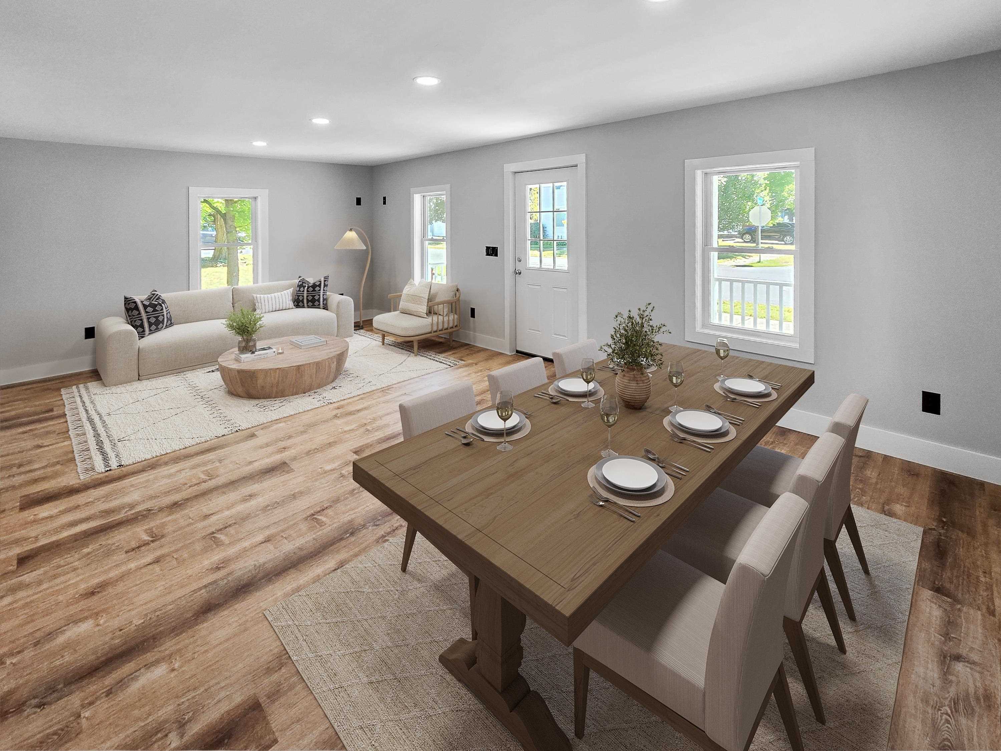
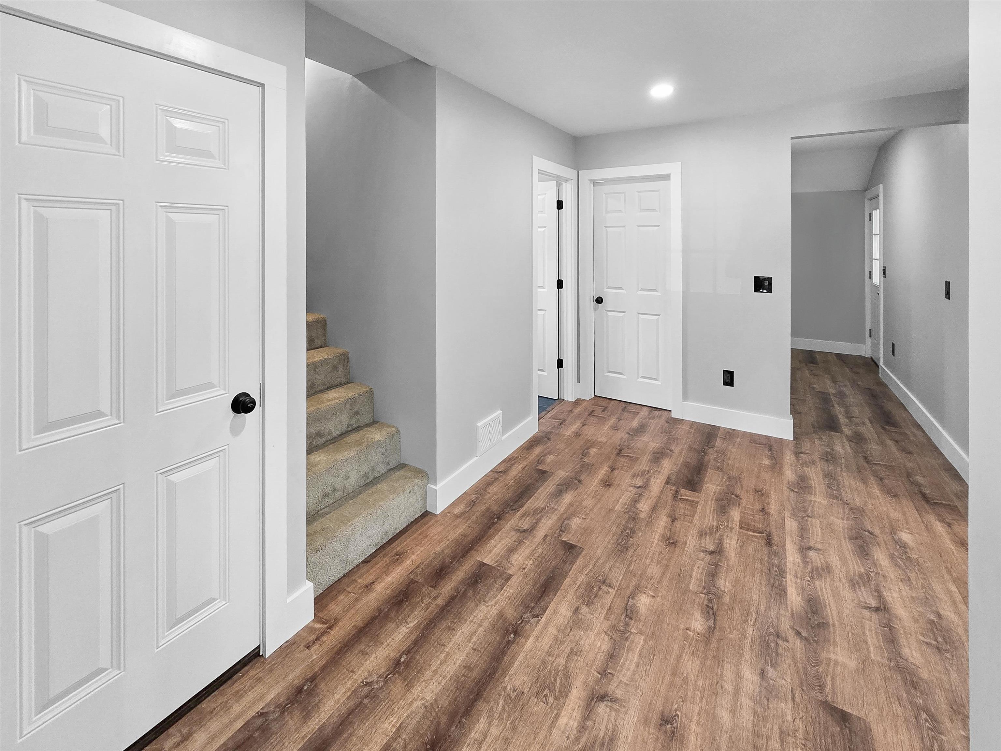
General Property Information
- Property Status:
- Active
- Price:
- $359, 000
- Assessed:
- $0
- Assessed Year:
- County:
- VT-Rutland
- Acres:
- 0.26
- Property Type:
- Single Family
- Year Built:
- 1884
- Agency/Brokerage:
- Betsy Adamovich
Real Broker LLC - Bedrooms:
- 4
- Total Baths:
- 2
- Sq. Ft. (Total):
- 1632
- Tax Year:
- Taxes:
- $0
- Association Fees:
Welcome to 25 Grape Street in Fair Haven, VT! This beautifully remodeled 4-bedroom, 2-bathroom home sits on a spacious and level corner lot, offering both convenience and privacy with dual access from Grape Street and Union Street. Step inside to discover an entirely renewed home, rebuilt from the studs with modern living in mind. Everything is brand new—new drywall, siding, spray foam insulation from the basement to the attic, flooring, windows, roof, water heater, plumbing, electrical, you name it! The main living areas provide a bright, airy feel with open spaces ready for your you to decorate to your liking. The kitchen awaits your final customization to create the heart of the home. Enjoy relaxing evenings on the covered porch, or explore the possibilities with the charming barn at the back of the property, perfect for a workshop, tool shed, or creative renovation. Truly completely renovated homes like this are a rare find in the area, offering exceptional craftsmanship and modern conveniences while maintaining a classic Vermont aesthetic. Not to mention the prime location in close proximity to Fair Haven's adorable village green, where you'll enjoy local events, farmers markets, and community gatherings year-round. Don’t miss this opportunity to own what feels like new construction with all the character of an original home.
Interior Features
- # Of Stories:
- 2
- Sq. Ft. (Total):
- 1632
- Sq. Ft. (Above Ground):
- 1632
- Sq. Ft. (Below Ground):
- 0
- Sq. Ft. Unfinished:
- 700
- Rooms:
- 8
- Bedrooms:
- 4
- Baths:
- 2
- Interior Desc:
- Attic - Hatch/Skuttle, Ceiling Fan, Kitchen/Dining, Laundry Hook-ups, Vaulted Ceiling
- Appliances Included:
- Dishwasher
- Flooring:
- Carpet, Slate/Stone, Vinyl
- Heating Cooling Fuel:
- Oil
- Water Heater:
- Basement Desc:
- Bulkhead, Full, Storage Space, Unfinished, Exterior Access
Exterior Features
- Style of Residence:
- Farmhouse
- House Color:
- Time Share:
- No
- Resort:
- No
- Exterior Desc:
- Exterior Details:
- Barn, Porch - Covered, Storage
- Amenities/Services:
- Land Desc.:
- Corner, Level, Open, Sidewalks, Street Lights
- Suitable Land Usage:
- Residential
- Roof Desc.:
- Metal, Standing Seam
- Driveway Desc.:
- Gravel
- Foundation Desc.:
- Stone
- Sewer Desc.:
- Public Sewer On-Site
- Garage/Parking:
- No
- Garage Spaces:
- 0
- Road Frontage:
- 0
Other Information
- List Date:
- 2024-09-27
- Last Updated:
- 2024-09-27 13:06:25


