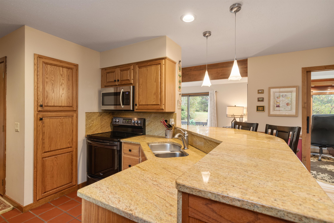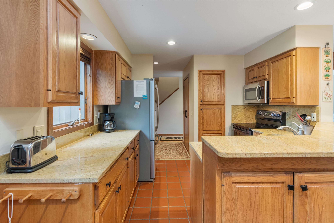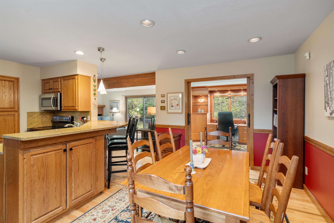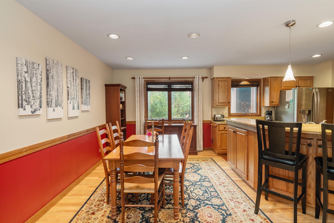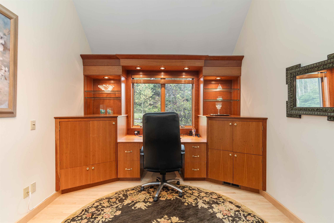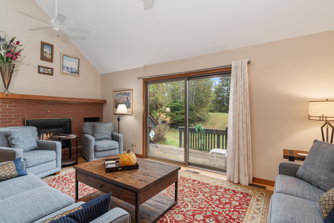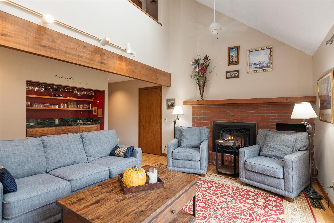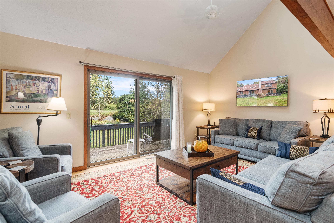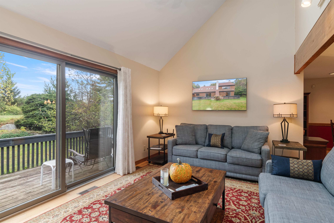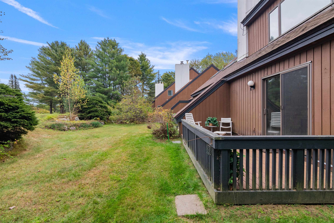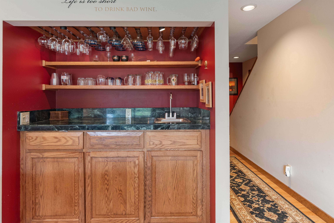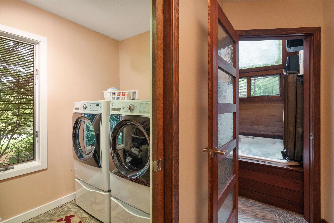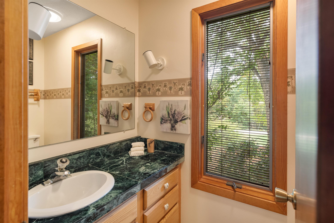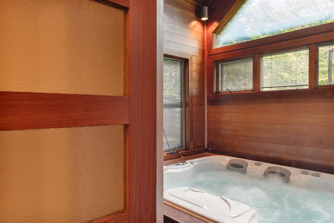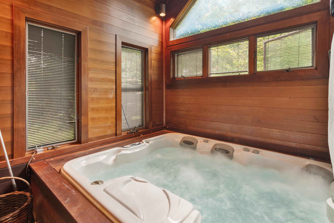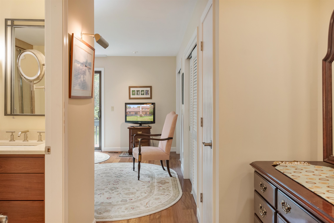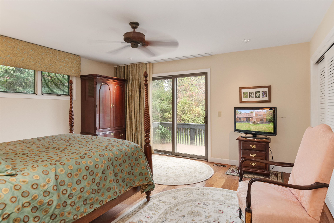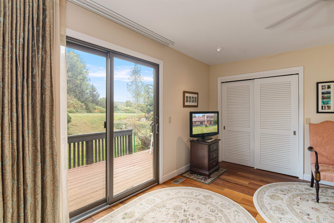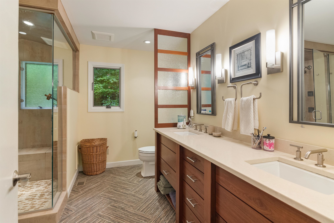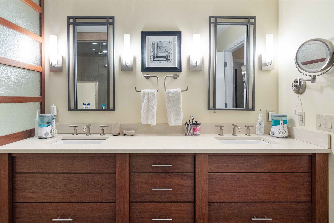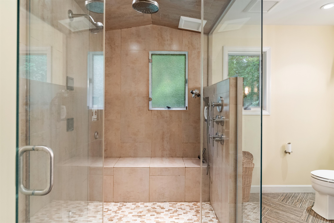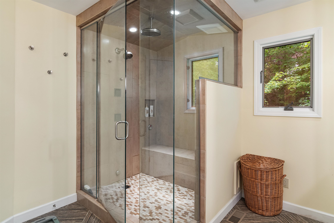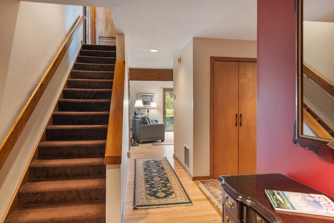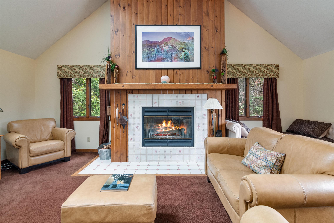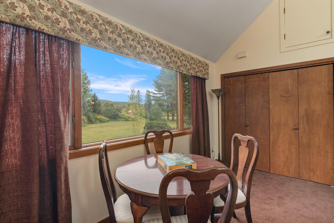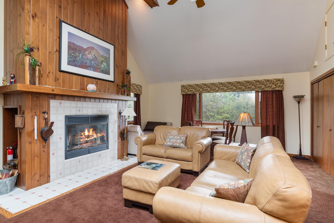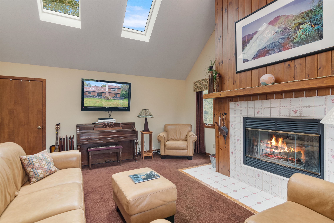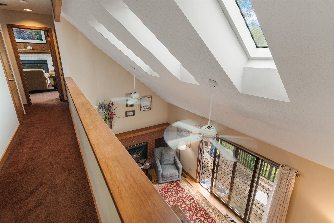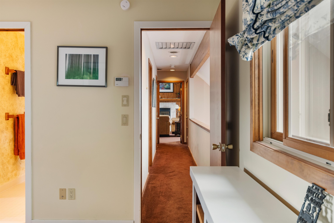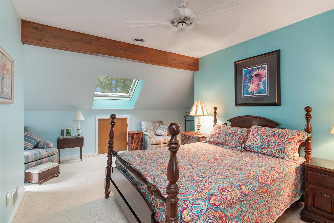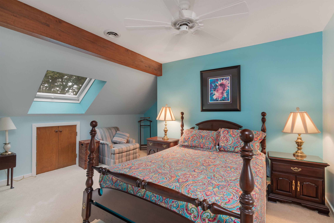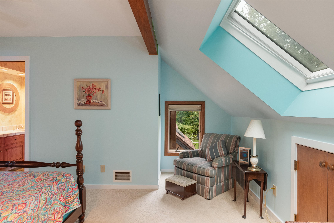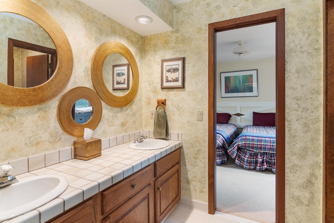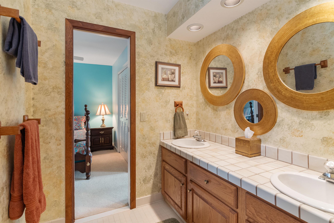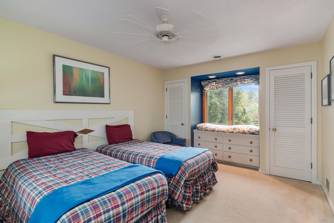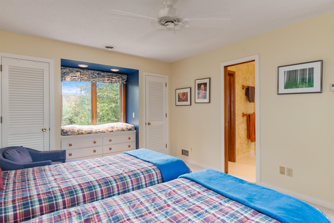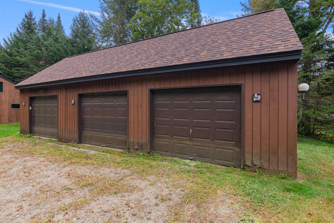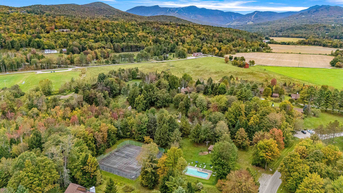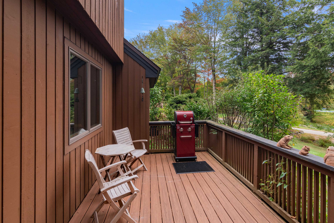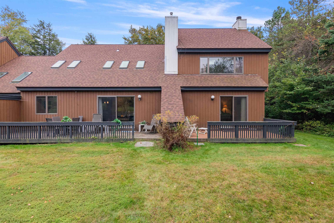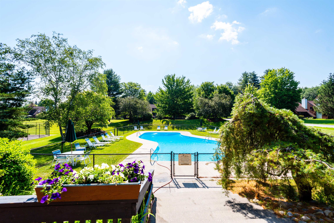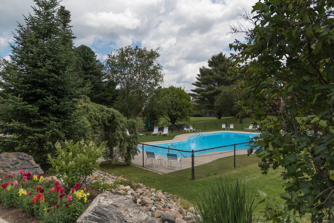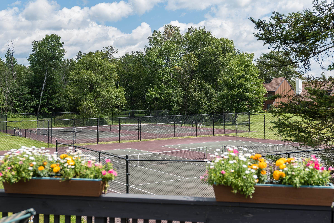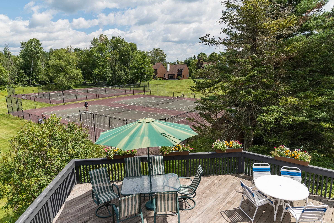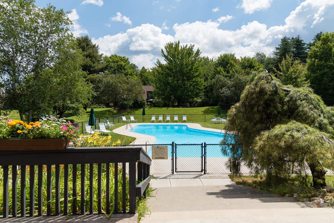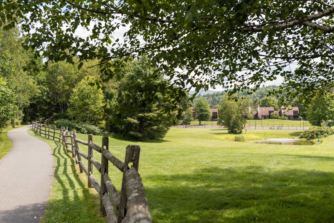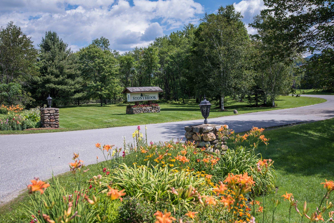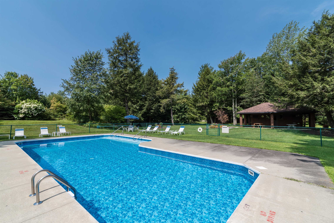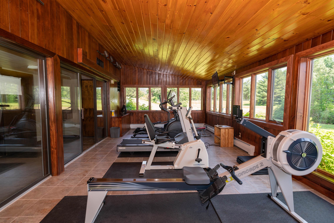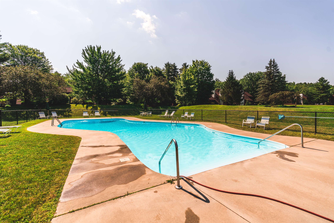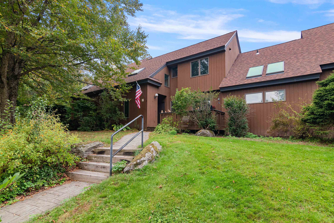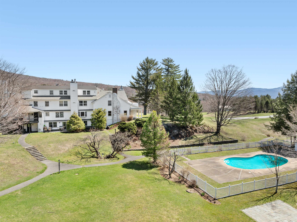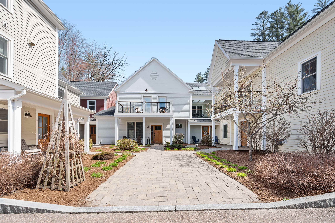1 of 57
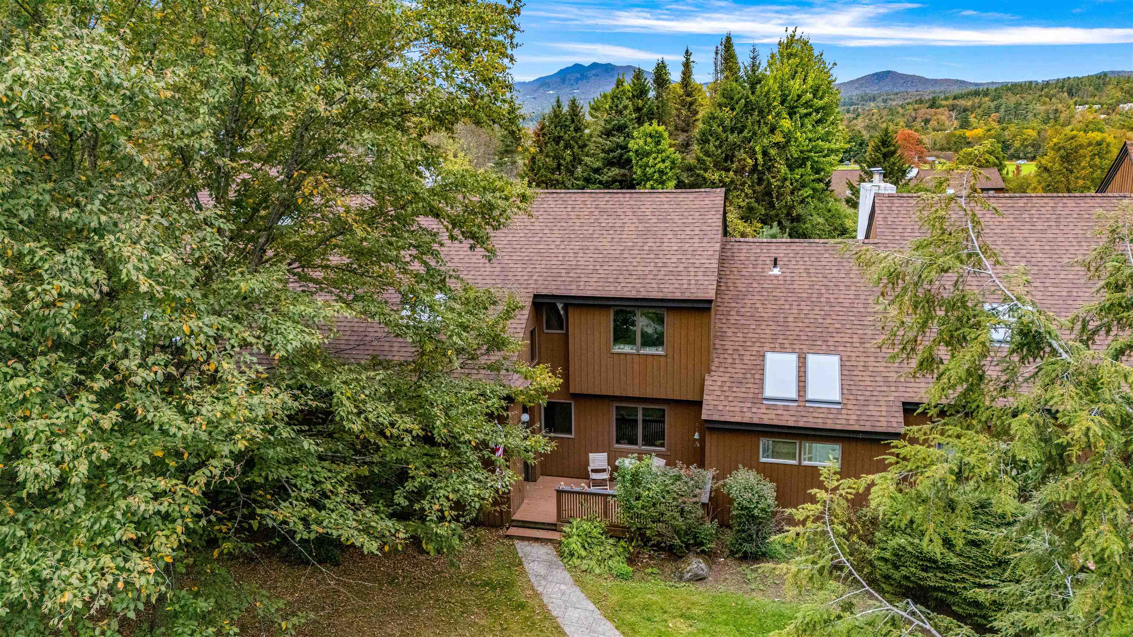
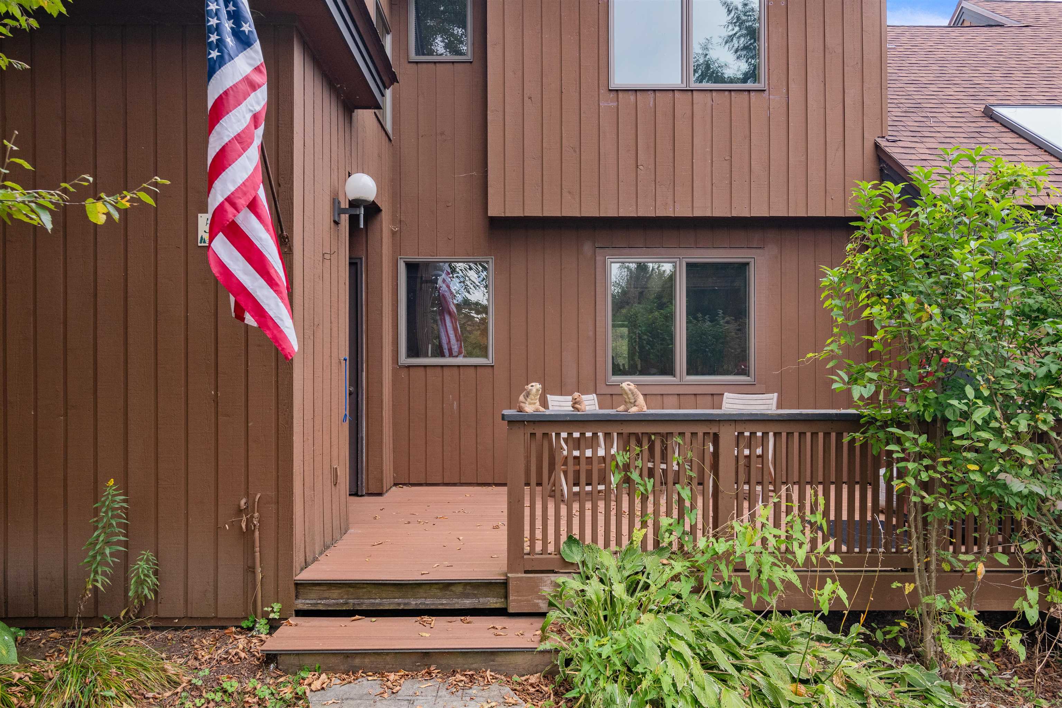
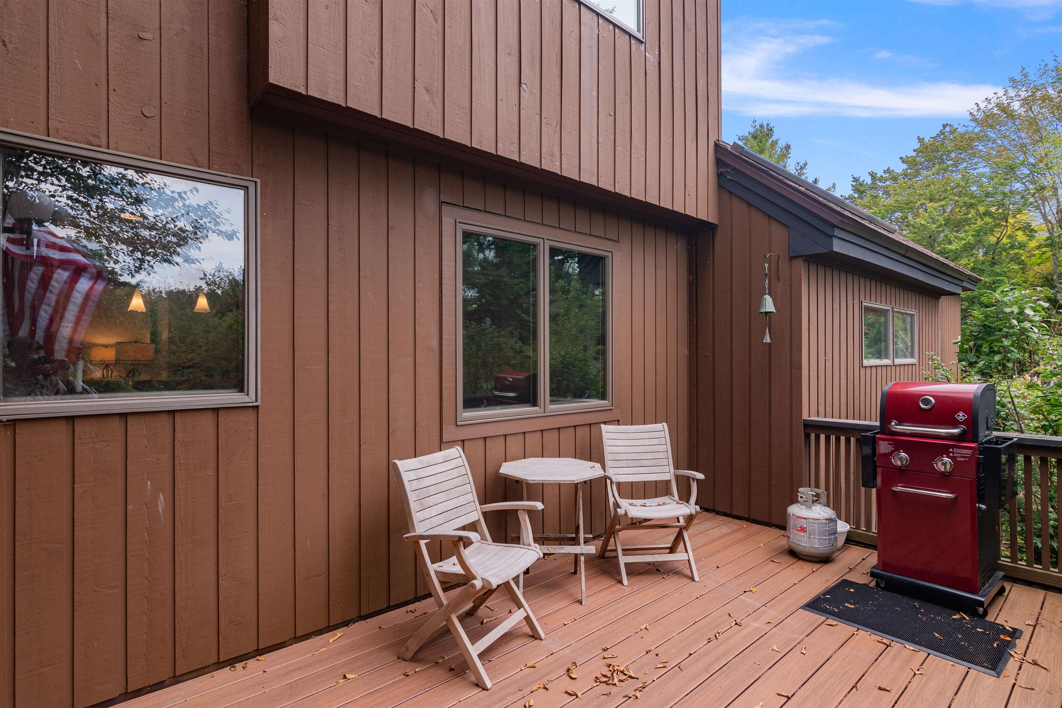
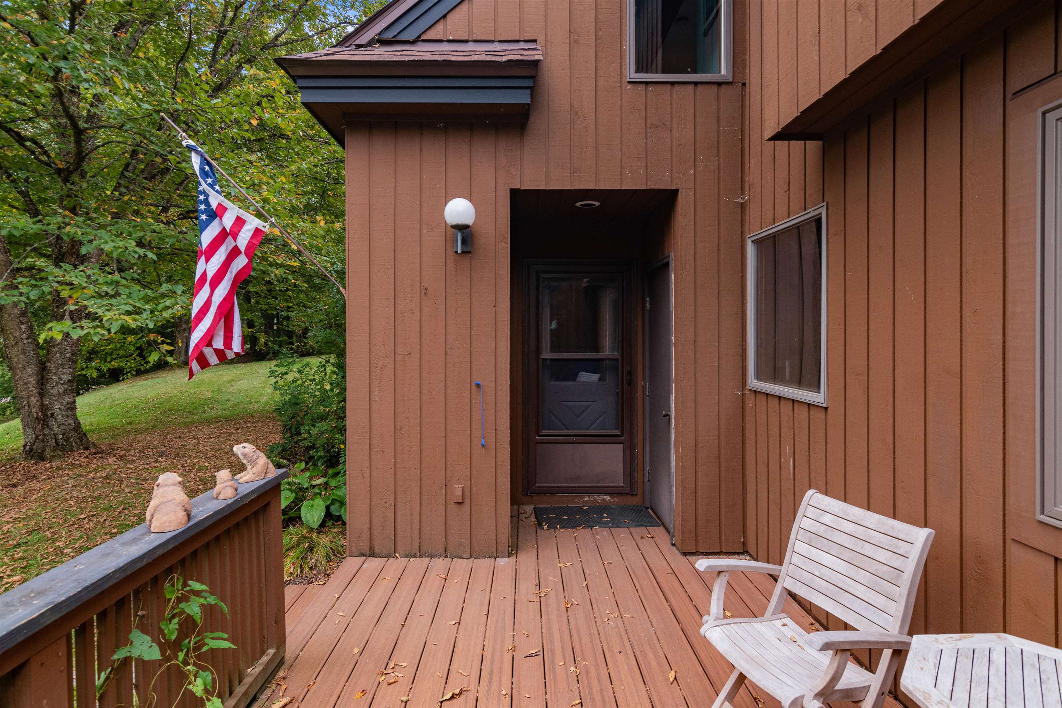
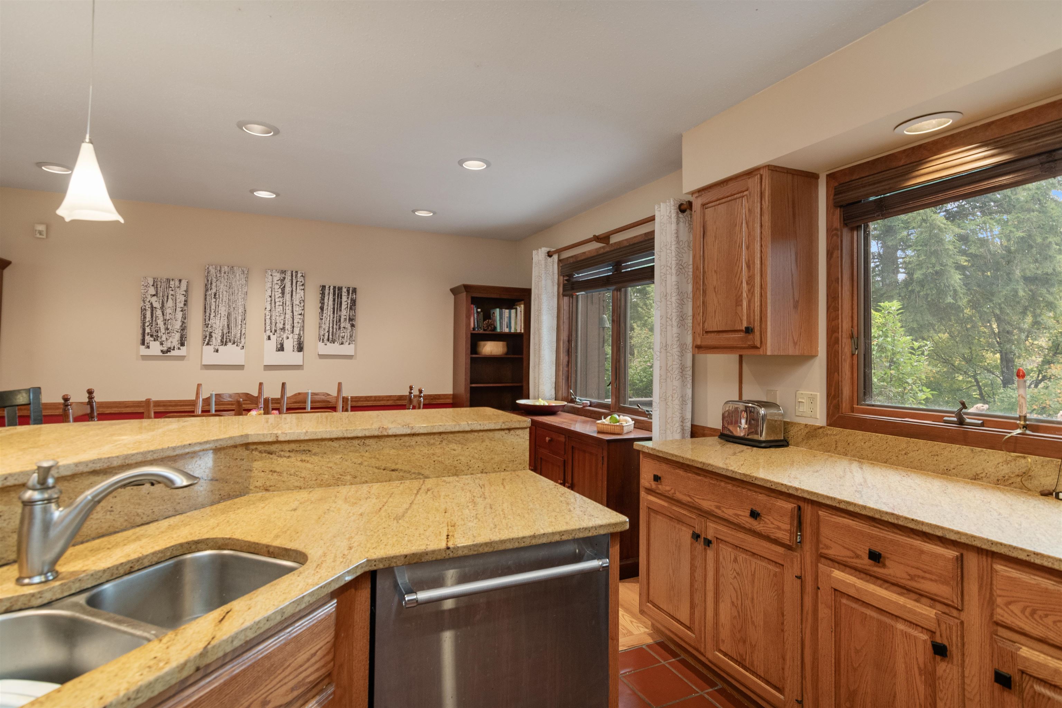

General Property Information
- Property Status:
- Pending
- Price:
- $950, 000
- Unit Number
- 59
- Assessed:
- $0
- Assessed Year:
- County:
- VT-Lamoille
- Acres:
- 180.00
- Property Type:
- Condo
- Year Built:
- 1988
- Agency/Brokerage:
- Susan ORourke
Pall Spera Company Realtors-Stowe
Susan.ORourke@pallspera.com - Cooperation Fee:
- 2.50%*
- Bedrooms:
- 3
- Total Baths:
- 4
- Sq. Ft. (Total):
- 2889
- Tax Year:
- 2024
- Taxes:
- $13, 078
- Association Fees:
Discover the perfect blend of privacy and resort living in this spacious Stonybrook condo. Tucked away on beautifully maintained grounds, this inviting unit offers the peaceful ambiance of a country home with all the perks of a premier resort. Step inside to find hardwood floors throughout the main floor, a welcoming 1st floor primary ensuite, and an expansive upstairs recreation room complete with a cozy fireplace and half bath. This home is ideal for relaxing, working remotely in a 1st floor separate den/office, or entertaining guests. Step out your door and explore the scenic Stonybrook trail network, or take a leisurely stroll along the bike path to enjoy local pubs and shopping. Inclement weather? Stay in and take a soak in the indoor hot tub or cozy up to one of two fireplaces on a chilly winter's eve. The upstairs is ideally suited as a recreation room with plenty of space for a pool table or other recreational inside activities. Stonybrook's amenities are second to none. Take a dip in one of the two swimming pools, enjoy a round of tennis or pickleball, or simply unwind and take in the natural beauty of the area. Central air and a detached 1-car garage with storage above add convenience and comfort. This unit is being sold furnished and equipped (with some personal exceptions), making it move-in ready for the next fortunate owner. Come take a look—you’ll be delighted with what you find! And as an added bonus...Seller will pay first years HOA fee!
Interior Features
- # Of Stories:
- 2
- Sq. Ft. (Total):
- 2889
- Sq. Ft. (Above Ground):
- 2889
- Sq. Ft. (Below Ground):
- 0
- Sq. Ft. Unfinished:
- 500
- Rooms:
- 9
- Bedrooms:
- 3
- Baths:
- 4
- Interior Desc:
- Bar, Ceiling Fan, Dining Area, Fireplace - Gas, Fireplace - Wood, Fireplaces - 2, Furnished, Hearth, Hot Tub, Kitchen/Dining, Primary BR w/ BA, Natural Light, Natural Woodwork, Vaulted Ceiling, Wet Bar, Wood Stove Insert, Laundry - 1st Floor
- Appliances Included:
- Dishwasher, Dryer, Microwave, Range - Electric, Refrigerator, Washer, Exhaust Fan
- Flooring:
- Carpet, Hardwood, Slate/Stone, Tile
- Heating Cooling Fuel:
- Gas - LP/Bottle
- Water Heater:
- Basement Desc:
- Concrete, Crawl Space
Exterior Features
- Style of Residence:
- Contemporary
- House Color:
- Brown
- Time Share:
- No
- Resort:
- Exterior Desc:
- Exterior Details:
- Trash, Balcony, Deck, Pool - In Ground, Porch, Storage, Tennis Court
- Amenities/Services:
- Land Desc.:
- Condo Development, Country Setting, Field/Pasture, Landscaped, Level, Trail/Near Trail, Walking Trails, Abuts Conservation, Near Golf Course, Near Paths, Near Shopping, Near Skiing, Near Public Transportatn
- Suitable Land Usage:
- Roof Desc.:
- Shingle - Architectural
- Driveway Desc.:
- Crushed Stone, Gravel
- Foundation Desc.:
- Concrete
- Sewer Desc.:
- Public
- Garage/Parking:
- Yes
- Garage Spaces:
- 1
- Road Frontage:
- 0
Other Information
- List Date:
- 2024-09-27
- Last Updated:
- 2025-06-07 14:05:22
All cooperation fees must be agreed upon in writing in a fully executed Commission Allocation Agreement and will be paid at closing. These cooperation fees are negotiated solely between an agent and client and are not fixed, pre-established or controlled.


