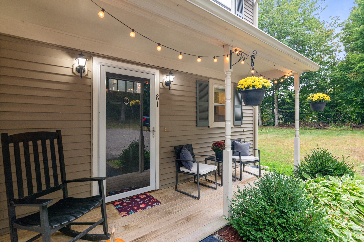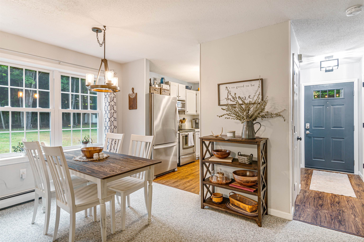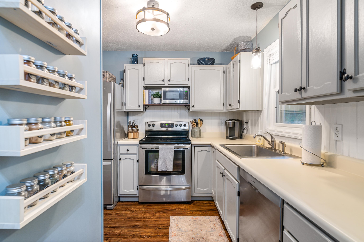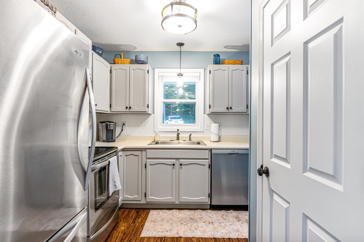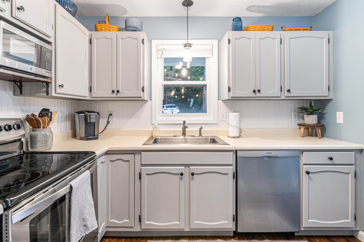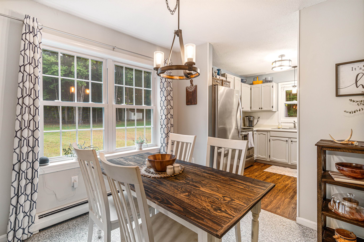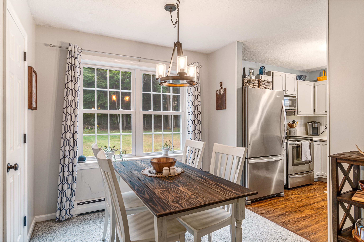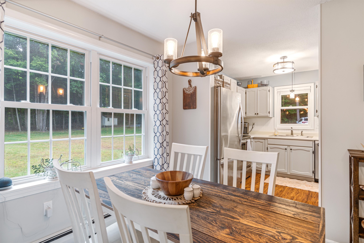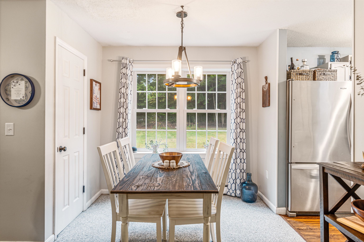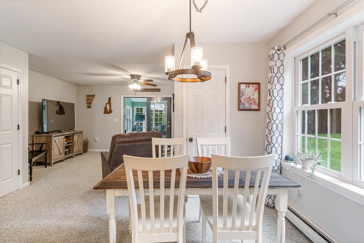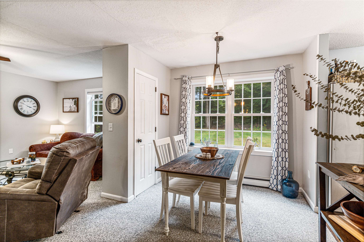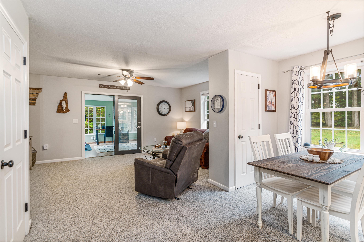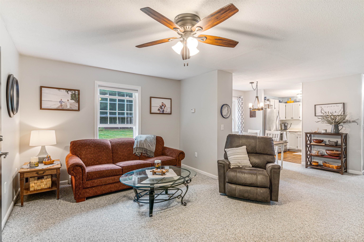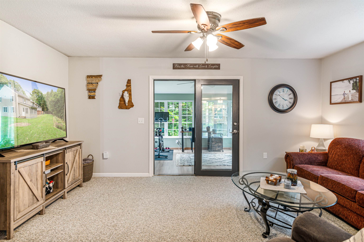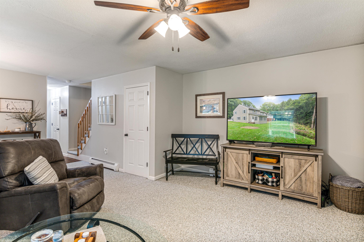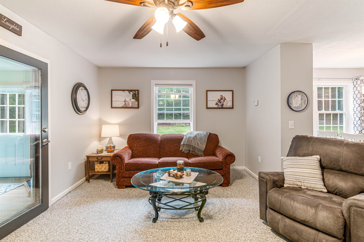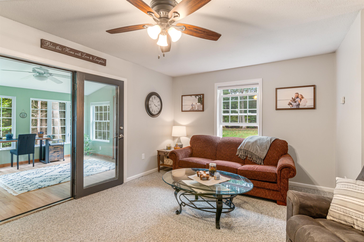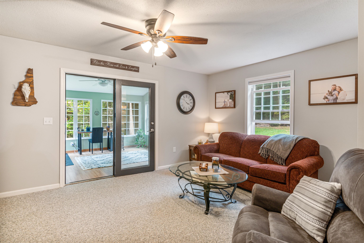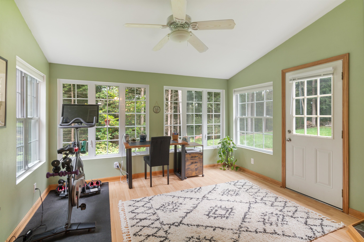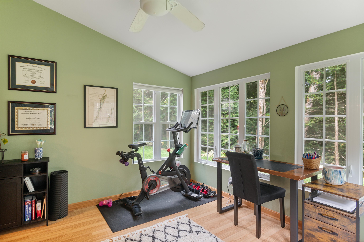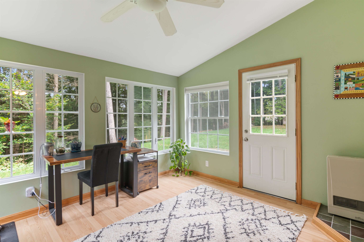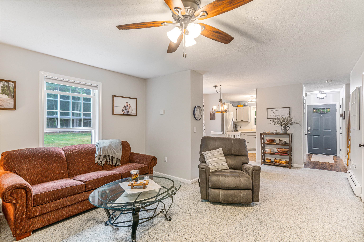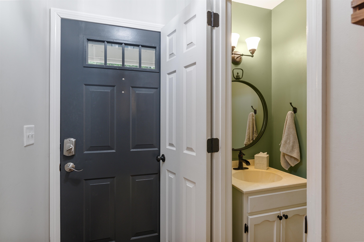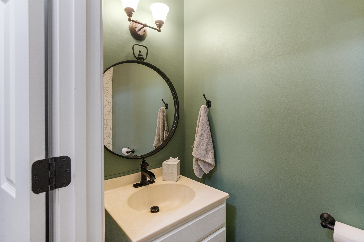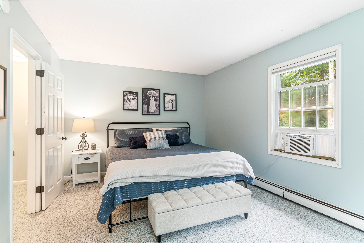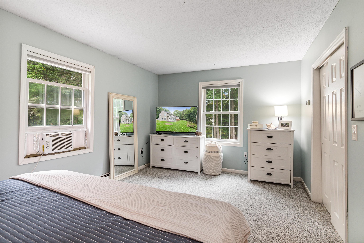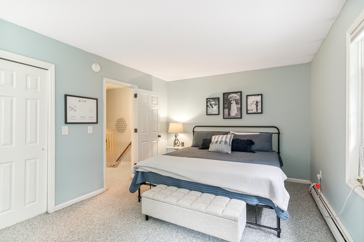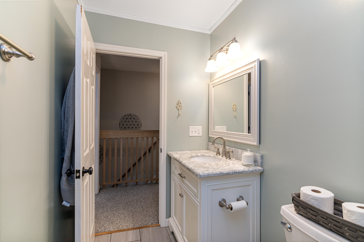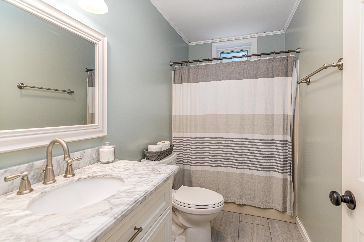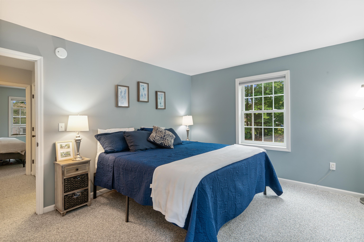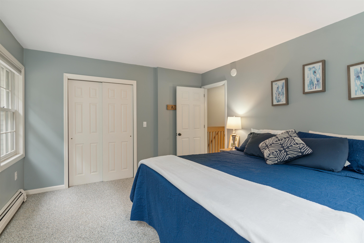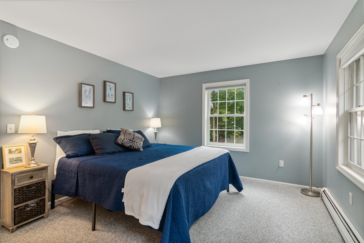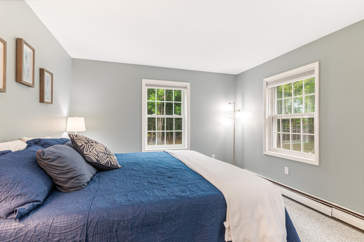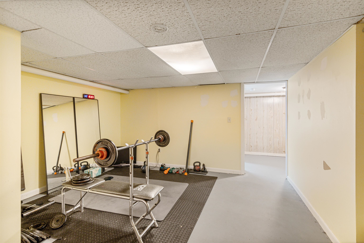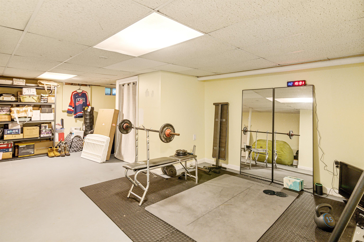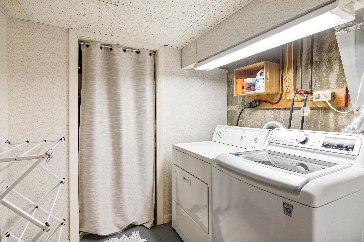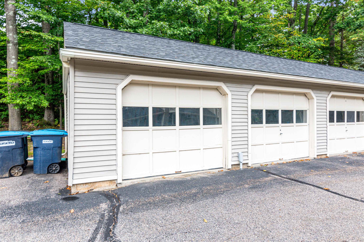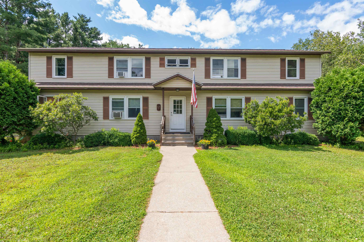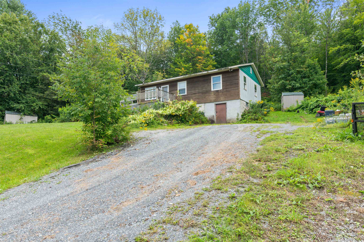1 of 43
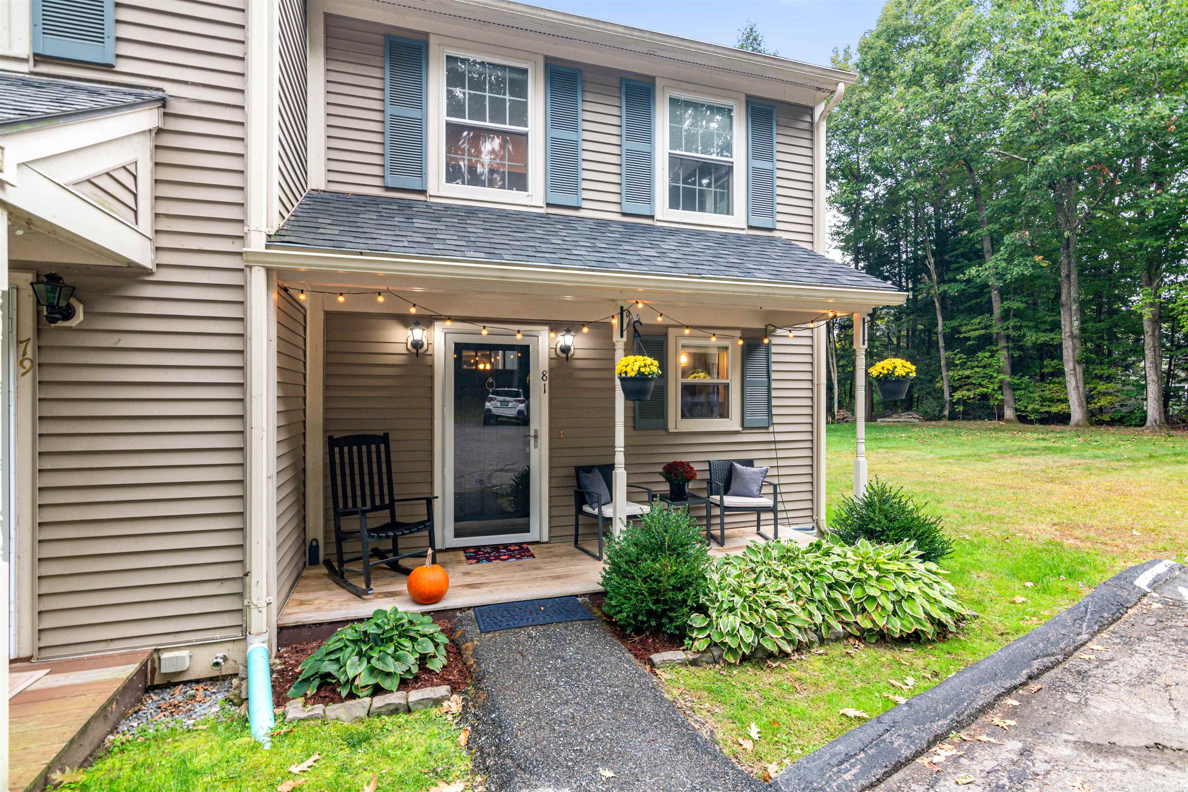
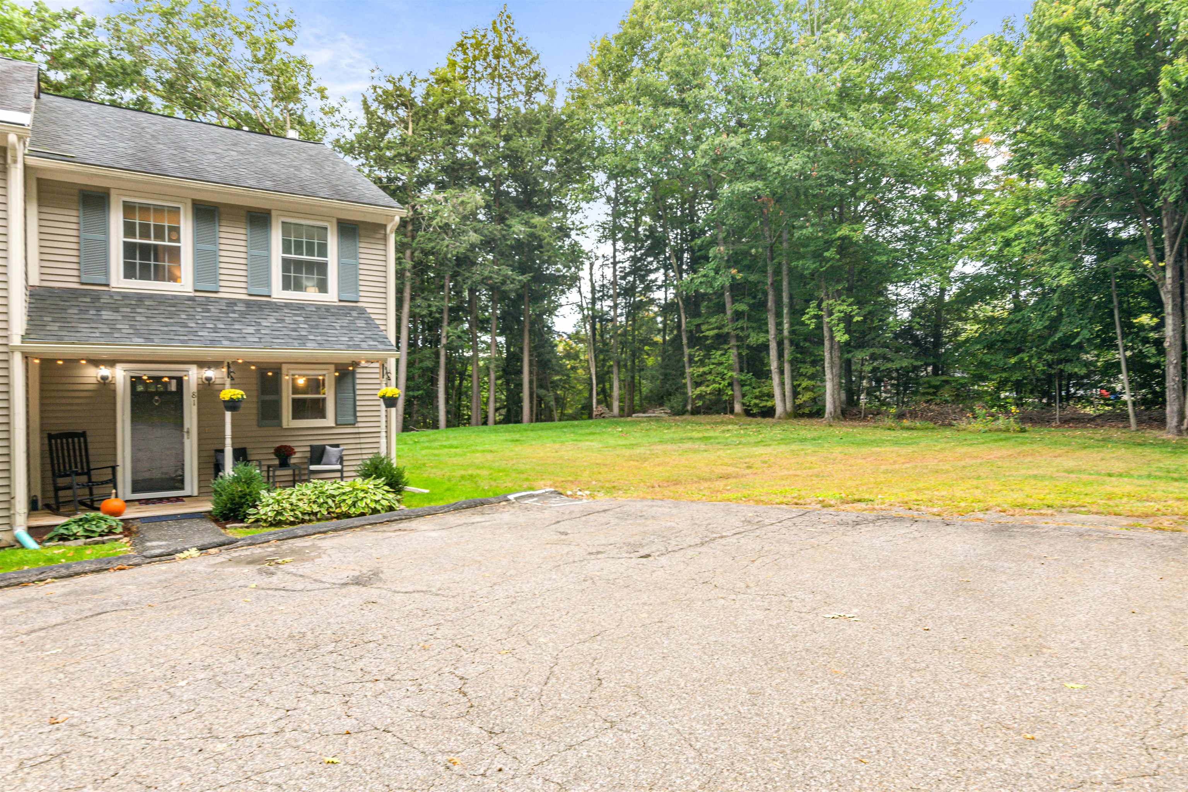

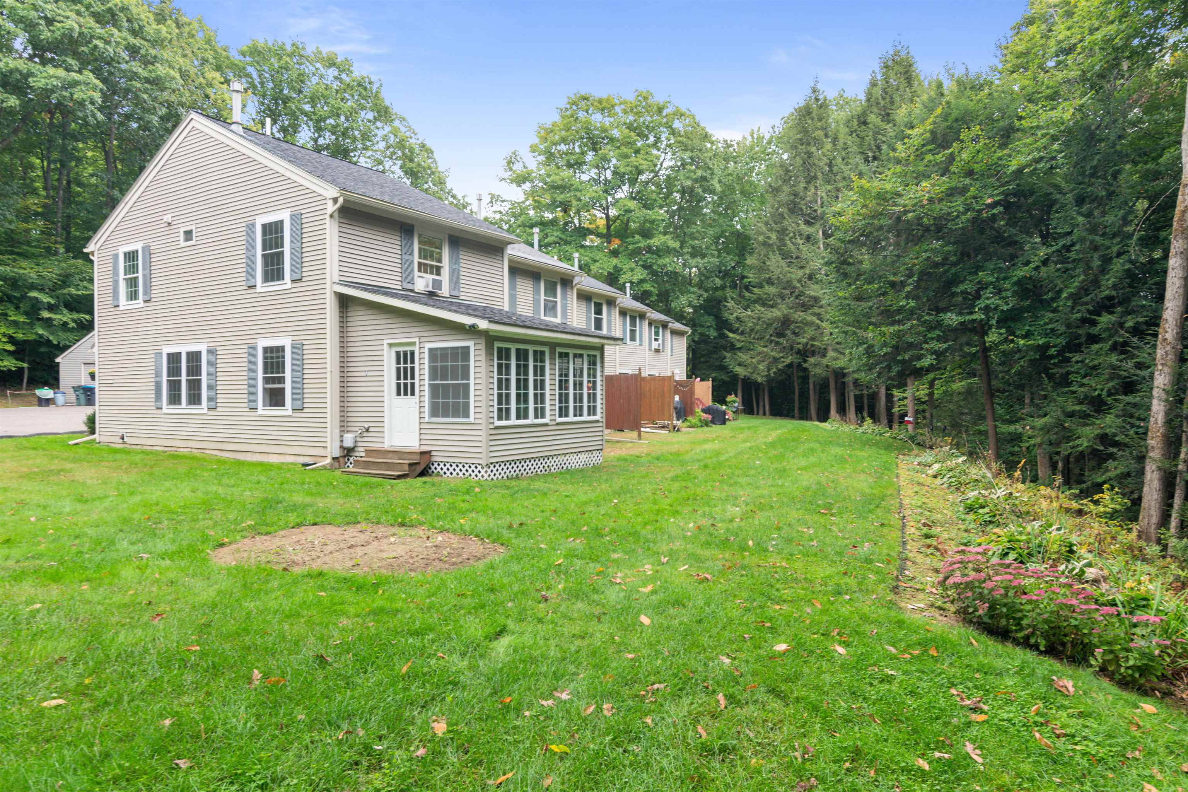
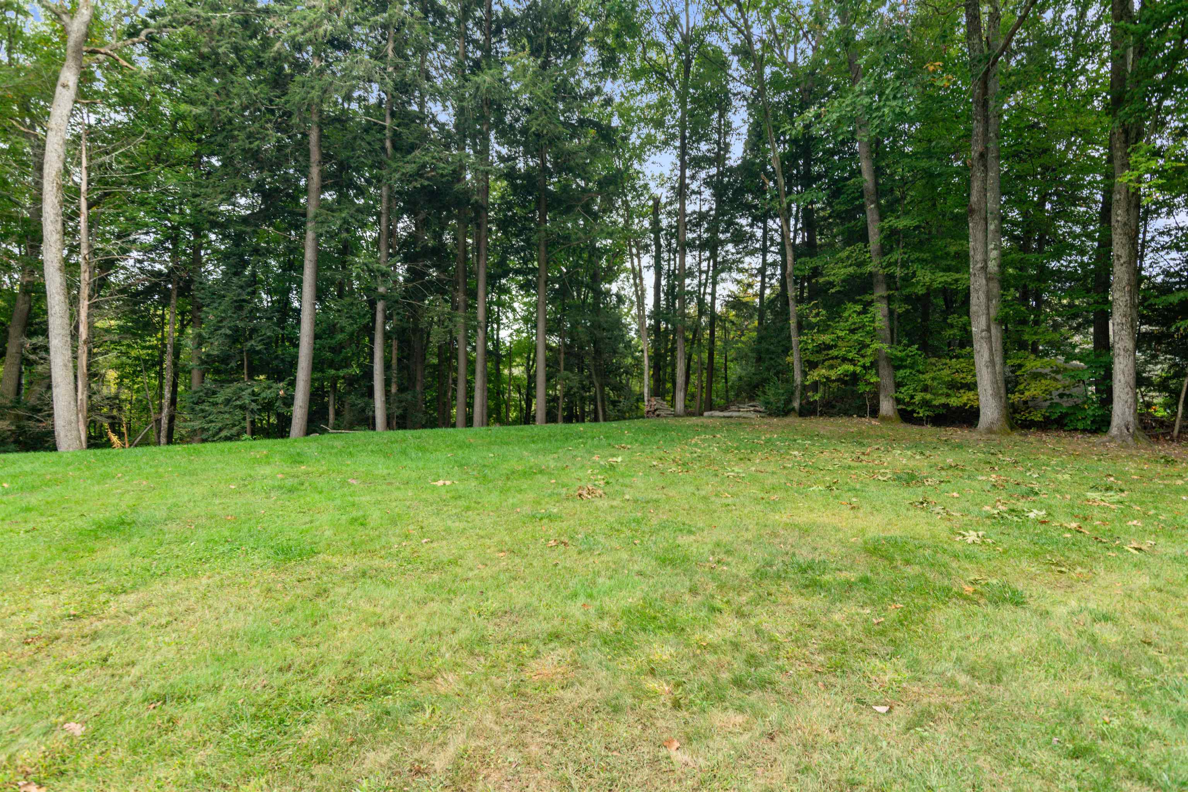

General Property Information
- Property Status:
- Active
- Price:
- $298, 000
- Assessed:
- $0
- Assessed Year:
- County:
- VT-Chittenden
- Acres:
- 0.00
- Property Type:
- Condo
- Year Built:
- 1988
- Agency/Brokerage:
- Leigh Horton
Your Journey Real Estate - Bedrooms:
- 2
- Total Baths:
- 2
- Sq. Ft. (Total):
- 1296
- Tax Year:
- 2025
- Taxes:
- $3, 906
- Association Fees:
Welcome home to simple living in a beautiful end unit condo that’s privately tucked away from the main thoroughfare with an expansive wooded backdrop that goes all the way down to the Lamoille River - with trails to take you there. Stepping inside, the dining area, living room, and sunroom all flow into one another for the desirable open concept layout. Perhaps the most coveted area in the house is the sunroom with walls of windows that bring nature inside, and a door that leads to the vast side yard for relaxation and play. The kitchen offers plenty of counterspace and storage, including a pantry. Rounding out the first floor is a front hallway with coat closet and ½ bath. Heading upstairs are two spacious bedrooms and a full bath. In addition, this property features a full basement with laundry and storage; and a detached parking garage. This location is perfect for the outdoor enthusiast as well as the homebody that simply wants move-in-ready relaxation away from the hustle and bustle, yet... just a short drive to it!
Interior Features
- # Of Stories:
- 2
- Sq. Ft. (Total):
- 1296
- Sq. Ft. (Above Ground):
- 1296
- Sq. Ft. (Below Ground):
- 0
- Sq. Ft. Unfinished:
- 576
- Rooms:
- 4
- Bedrooms:
- 2
- Baths:
- 2
- Interior Desc:
- Central Vacuum, Dining Area, Natural Light, Laundry - Basement
- Appliances Included:
- Dishwasher, Dryer, Microwave, Refrigerator, Washer, Stove - Electric
- Flooring:
- Carpet, Laminate, Tile
- Heating Cooling Fuel:
- Gas - Natural
- Water Heater:
- Basement Desc:
- Full
Exterior Features
- Style of Residence:
- End Unit
- House Color:
- Time Share:
- No
- Resort:
- Exterior Desc:
- Exterior Details:
- Porch - Covered
- Amenities/Services:
- Land Desc.:
- Condo Development, Level, Trail/Near Trail
- Suitable Land Usage:
- Roof Desc.:
- Shingle
- Driveway Desc.:
- Paved
- Foundation Desc.:
- Concrete
- Sewer Desc.:
- 1500+ Gallon, Community, Septic
- Garage/Parking:
- Yes
- Garage Spaces:
- 1
- Road Frontage:
- 0
Other Information
- List Date:
- 2024-09-27
- Last Updated:
- 2024-10-04 14:29:44


