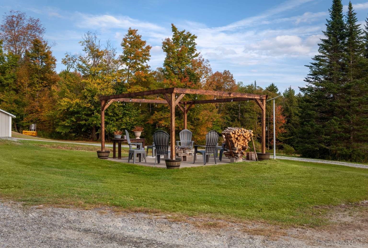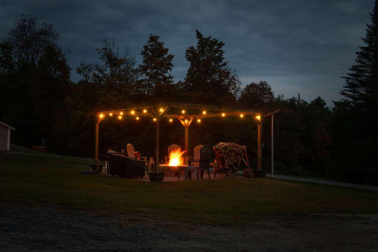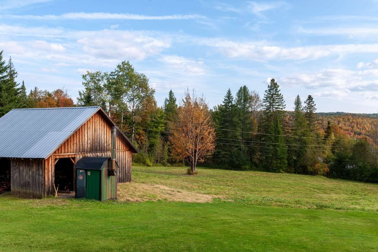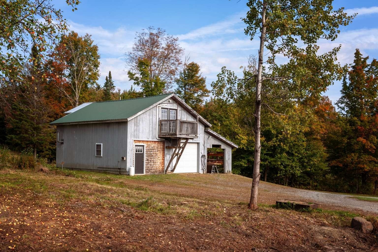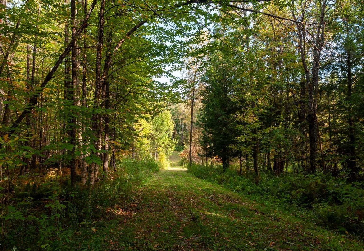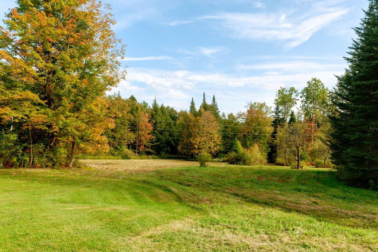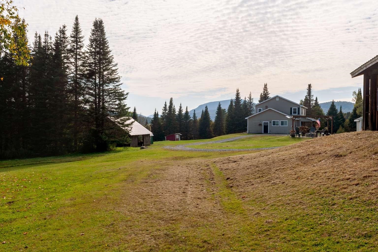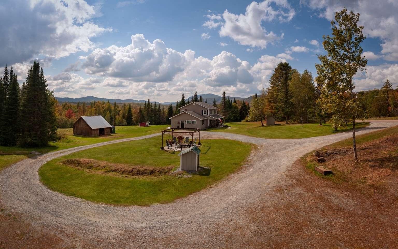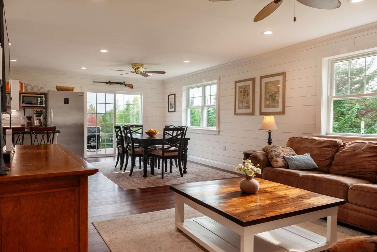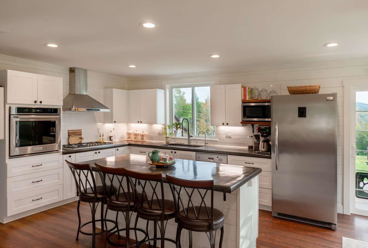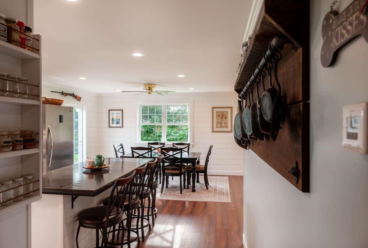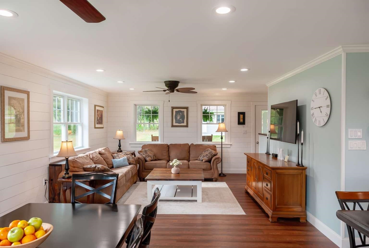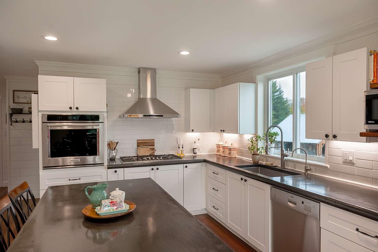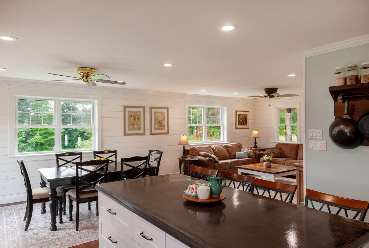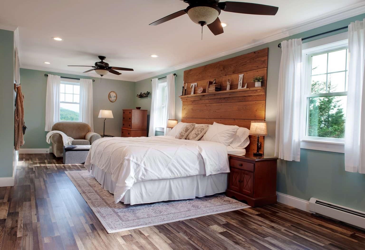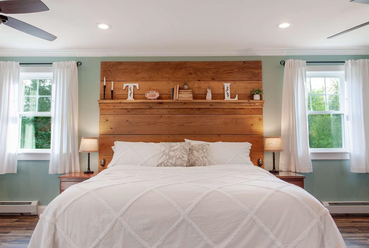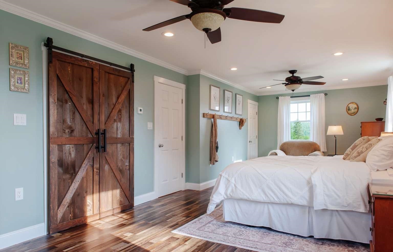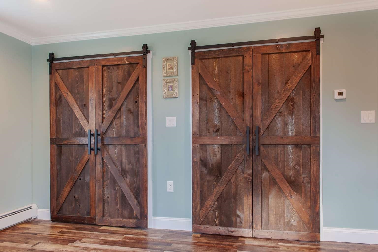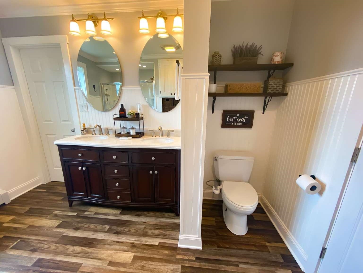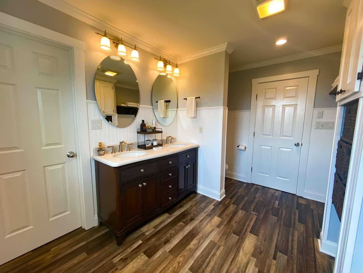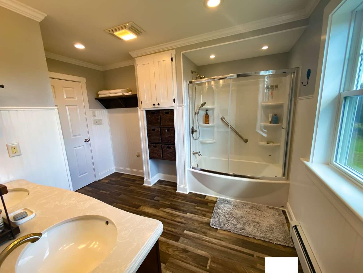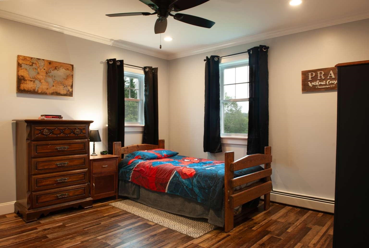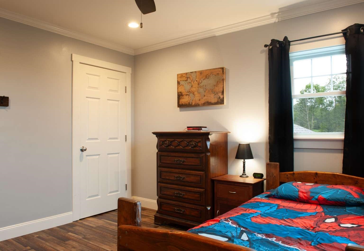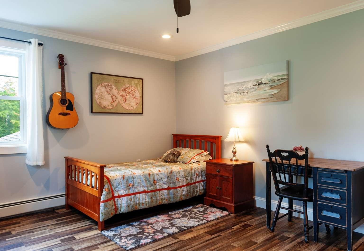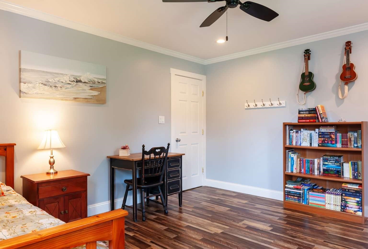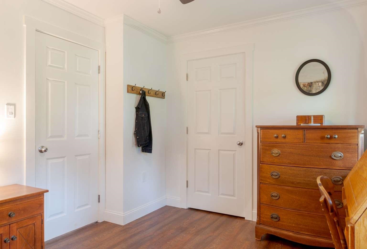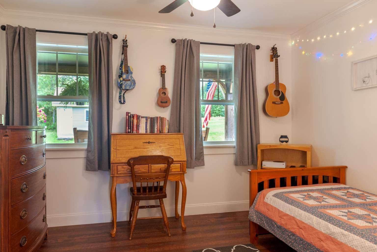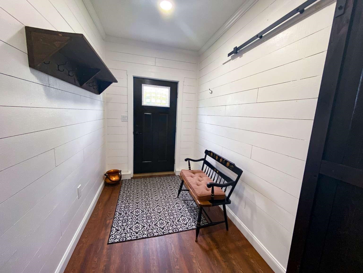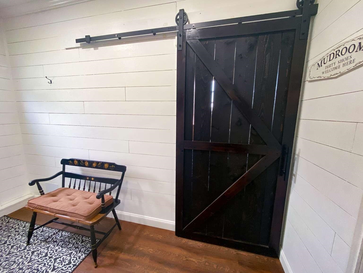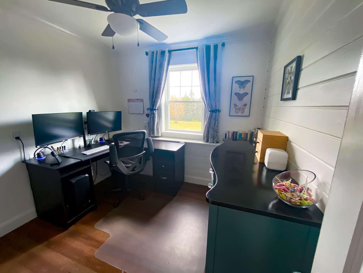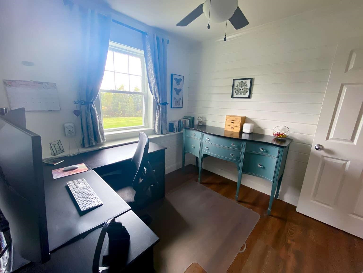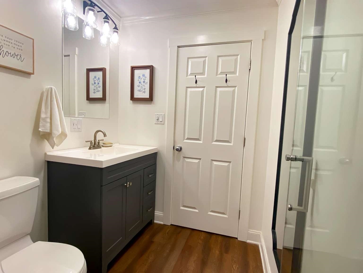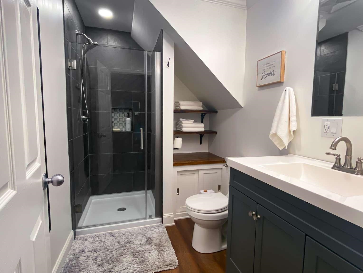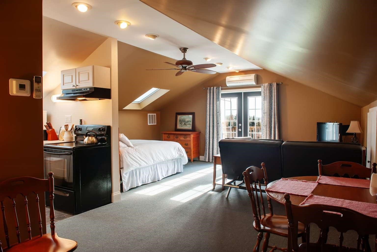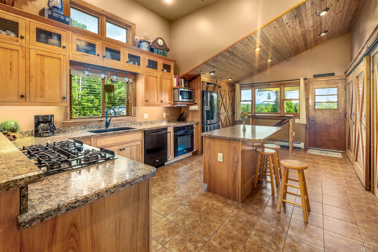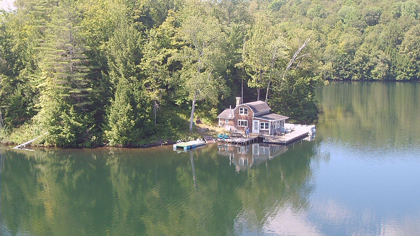1 of 40

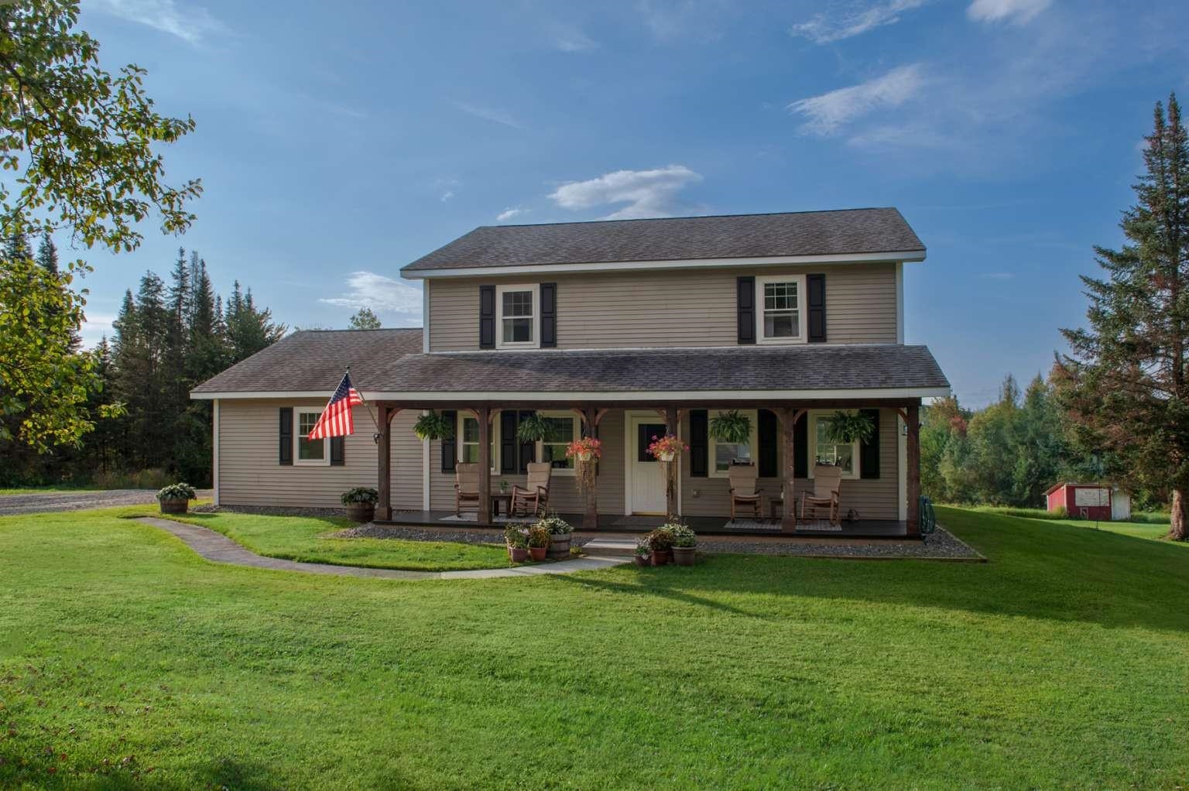
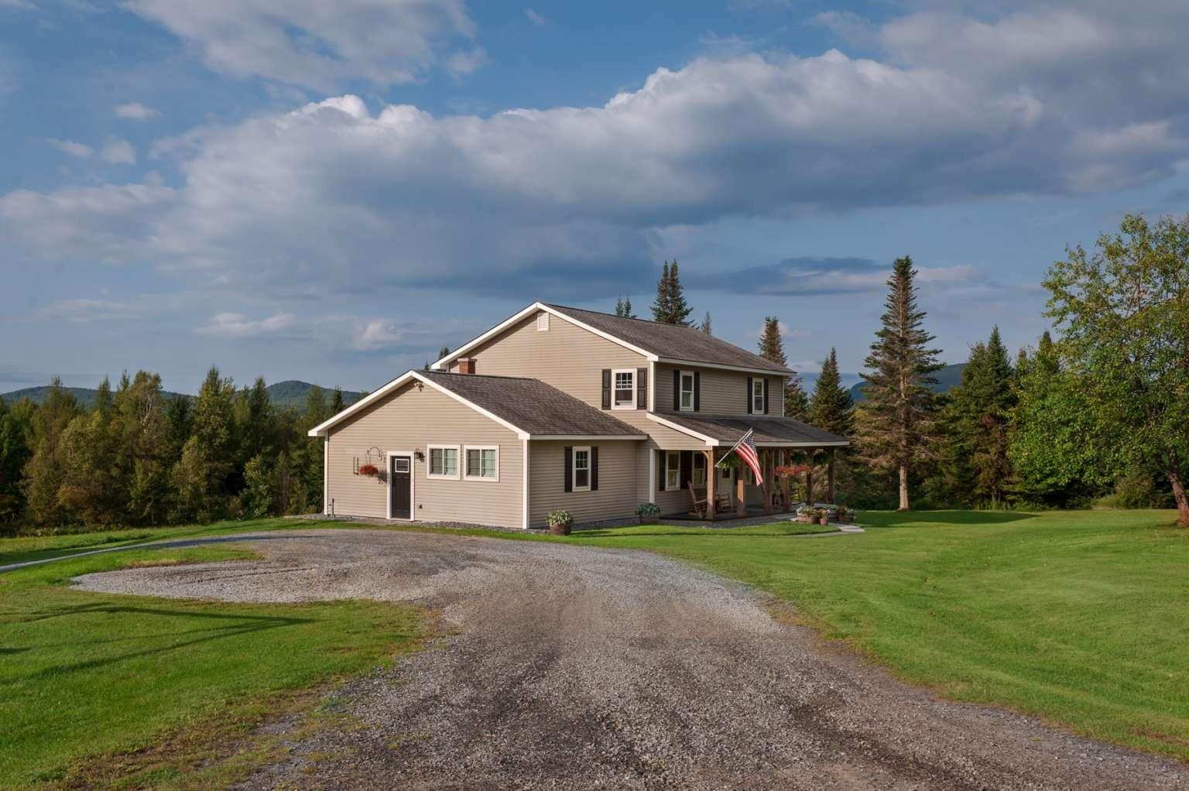
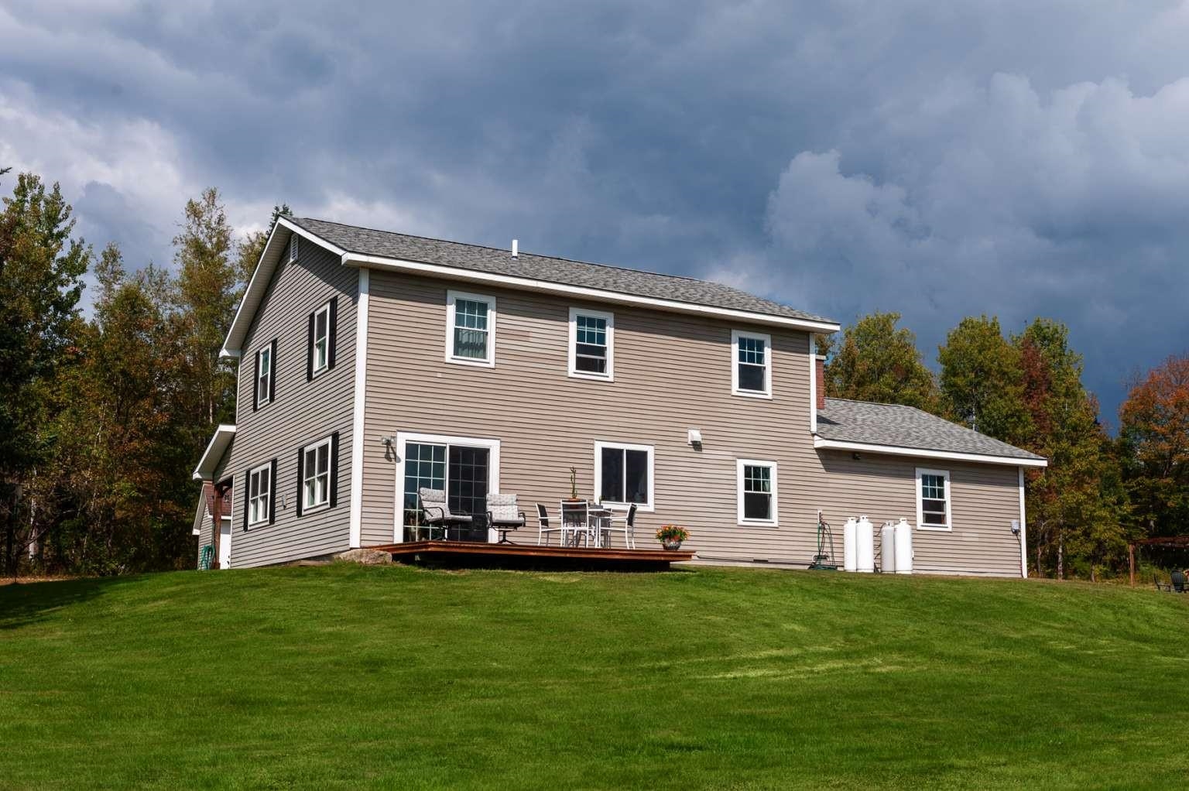

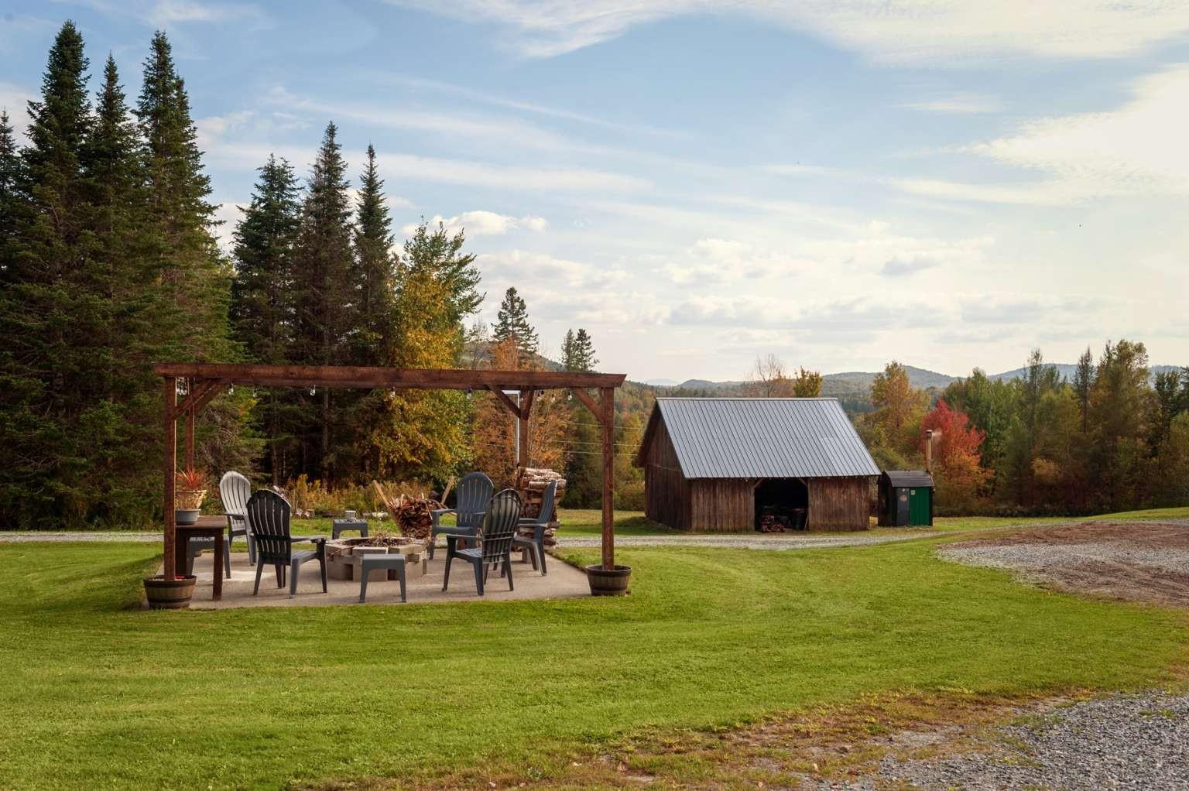
General Property Information
- Property Status:
- Active
- Price:
- $775, 000
- Assessed:
- $265, 800
- Assessed Year:
- 2023
- County:
- VT-Caledonia
- Acres:
- 15.40
- Property Type:
- Single Family
- Year Built:
- 1997
- Agency/Brokerage:
- Jason Saphire
www.HomeZu.com - Bedrooms:
- 4
- Total Baths:
- 2
- Sq. Ft. (Total):
- 2600
- Tax Year:
- 2024
- Taxes:
- $9, 517
- Association Fees:
Welcome to your dream home! This newly remodeled, farmhouse-inspired two-story gem blends modern comfort with rustic charm. Nestled on over 15 acres of lush, private land, this property provides an idyllic escape just outside a quaint Vermont village. The home features 4 spacious bedrooms, including a large master bedroom perfect for relaxation, and 2 bathrooms designed for comfort. An office space caters to remote work needs, while the open-concept living area is bright and airy, perfect for entertaining and hosting gatherings. Outdoors, enjoy the serenity of private wooded walking paths on your 15+ acres. The 2-car detached garage includes a studio apartment above, offering potential for extra income or a guest suite. With RV parking, 2 cozy fire pits, a chicken coop, and a large woodshed, the property supports sustainable living and homesteading. The expansive backyard is perfect for small group sports, games, and large gatherings. Conveniently located just outside the village, the home offers easy access to shopping, schools, restaurants, and the lake, with a ski resort only a 35-40 minute drive away. This enchanting farmhouse-inspired home is a rare find, blending luxury, practicality, and natural beauty. Don’t miss your chance to make it your own! Arrange a viewing today! Showings start Monday, 9/30.
Interior Features
- # Of Stories:
- 2
- Sq. Ft. (Total):
- 2600
- Sq. Ft. (Above Ground):
- 2600
- Sq. Ft. (Below Ground):
- 0
- Sq. Ft. Unfinished:
- 0
- Rooms:
- 12
- Bedrooms:
- 4
- Baths:
- 2
- Interior Desc:
- Ceiling Fan, Dining Area, Draperies, In-Law Suite, Kitchen Island, Laundry Hook-ups, Indoor Storage, Walk-in Closet, Walk-in Pantry, 1st Floor Laundry
- Appliances Included:
- Gas Cooktop, Dishwasher, Range Hood, Freezer, Wall Oven, Refrigerator
- Flooring:
- Vinyl
- Heating Cooling Fuel:
- Multi Fuel, Oil, Wood
- Water Heater:
- Basement Desc:
Exterior Features
- Style of Residence:
- Colonial, Multi-Level
- House Color:
- Tan/Black
- Time Share:
- No
- Resort:
- Exterior Desc:
- Exterior Details:
- Barn, Deck, Guest House, Outbuilding, Patio, Covered Porch, Shed, Window Screens
- Amenities/Services:
- Land Desc.:
- Country Setting, Horse/Animal Farm, Field/Pasture, Landscaped, Mountain View, Stream, Timber, View, Walking Trails, Wooded, Near Country Club, Near Golf Course, Near Paths, Near Shopping, Near Skiing, Rural
- Suitable Land Usage:
- Roof Desc.:
- Architectural Shingle
- Driveway Desc.:
- Crushed Stone
- Foundation Desc.:
- Concrete
- Sewer Desc.:
- 1000 Gallon, Septic
- Garage/Parking:
- Yes
- Garage Spaces:
- 2
- Road Frontage:
- 453
Other Information
- List Date:
- 2024-09-26
- Last Updated:
- 2024-09-27 13:44:50


