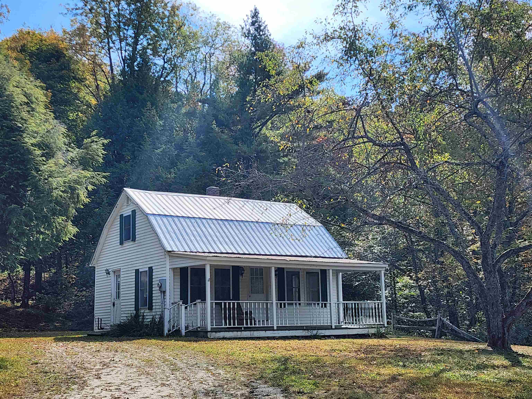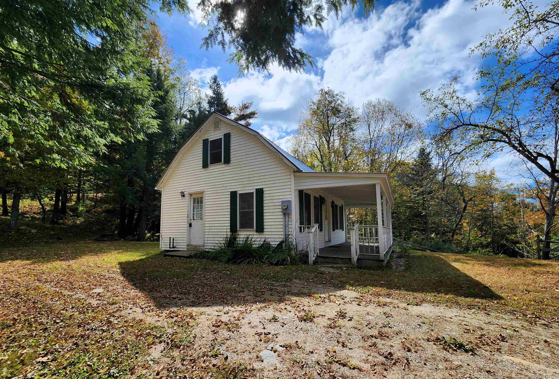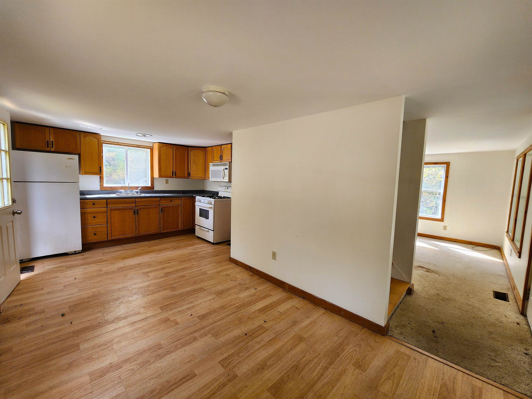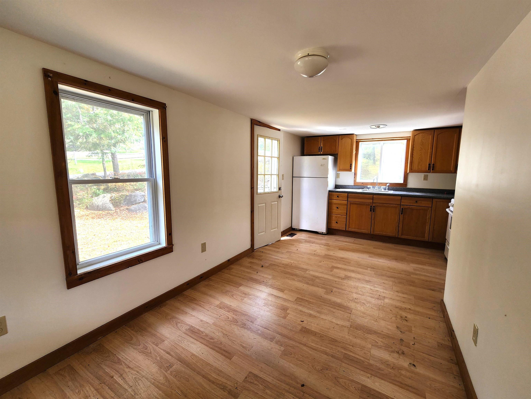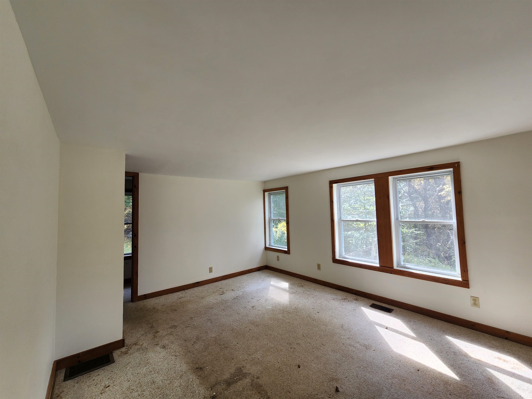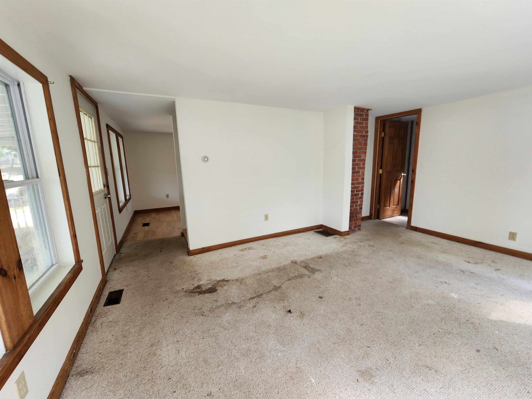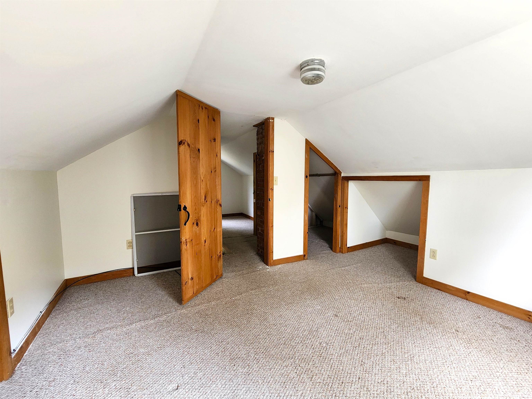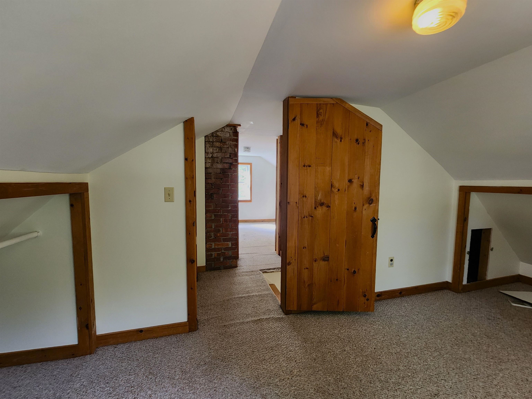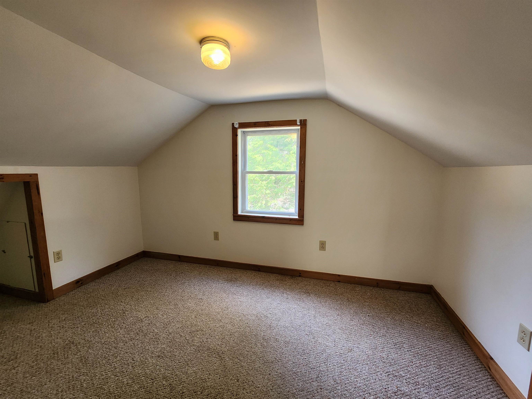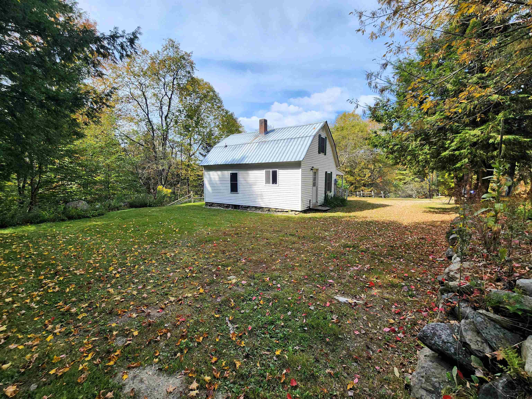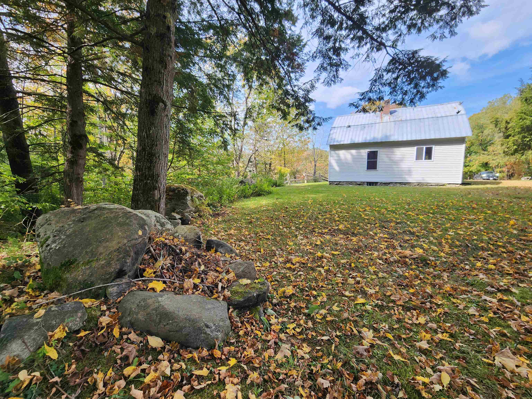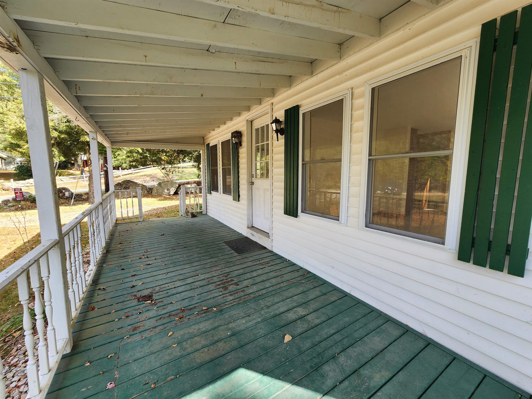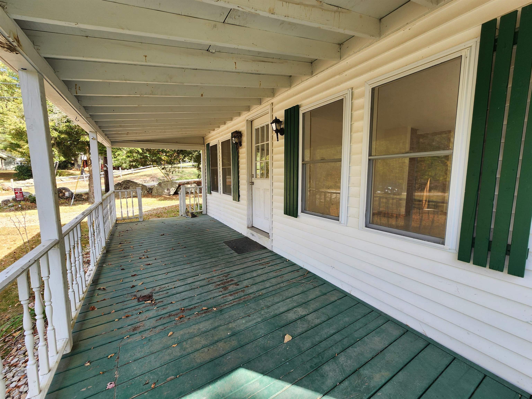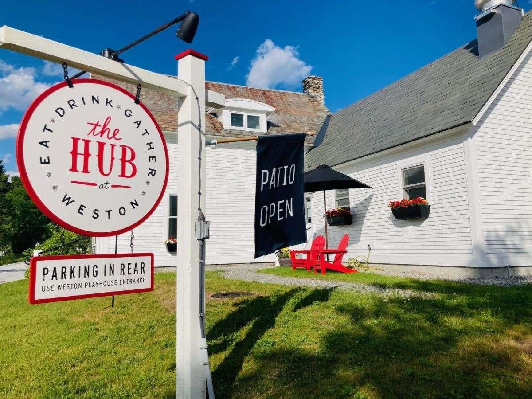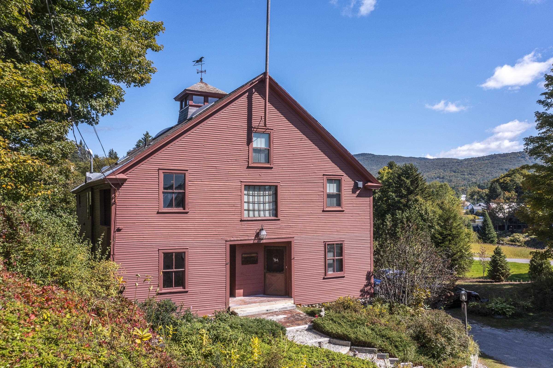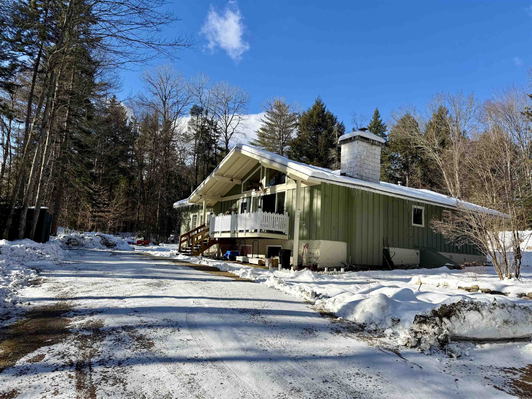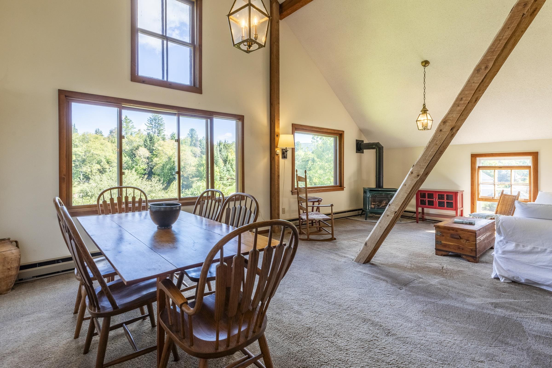1 of 20
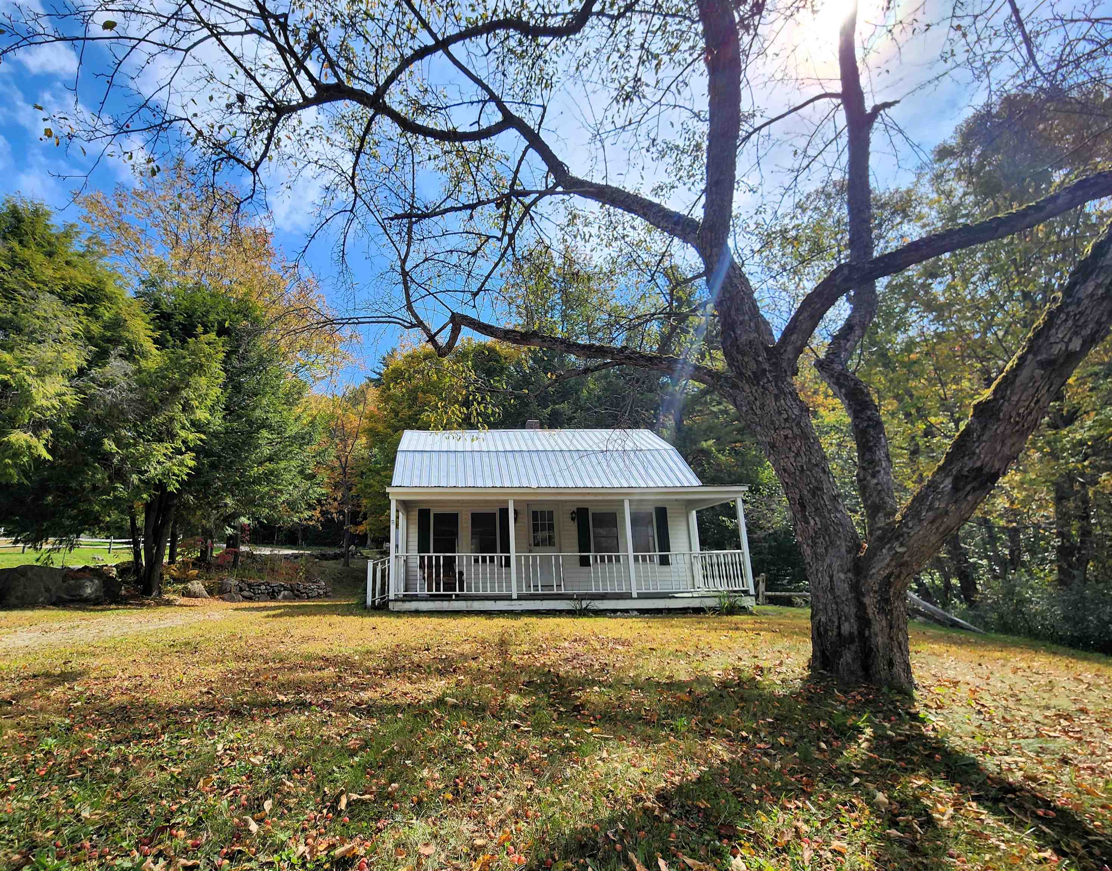

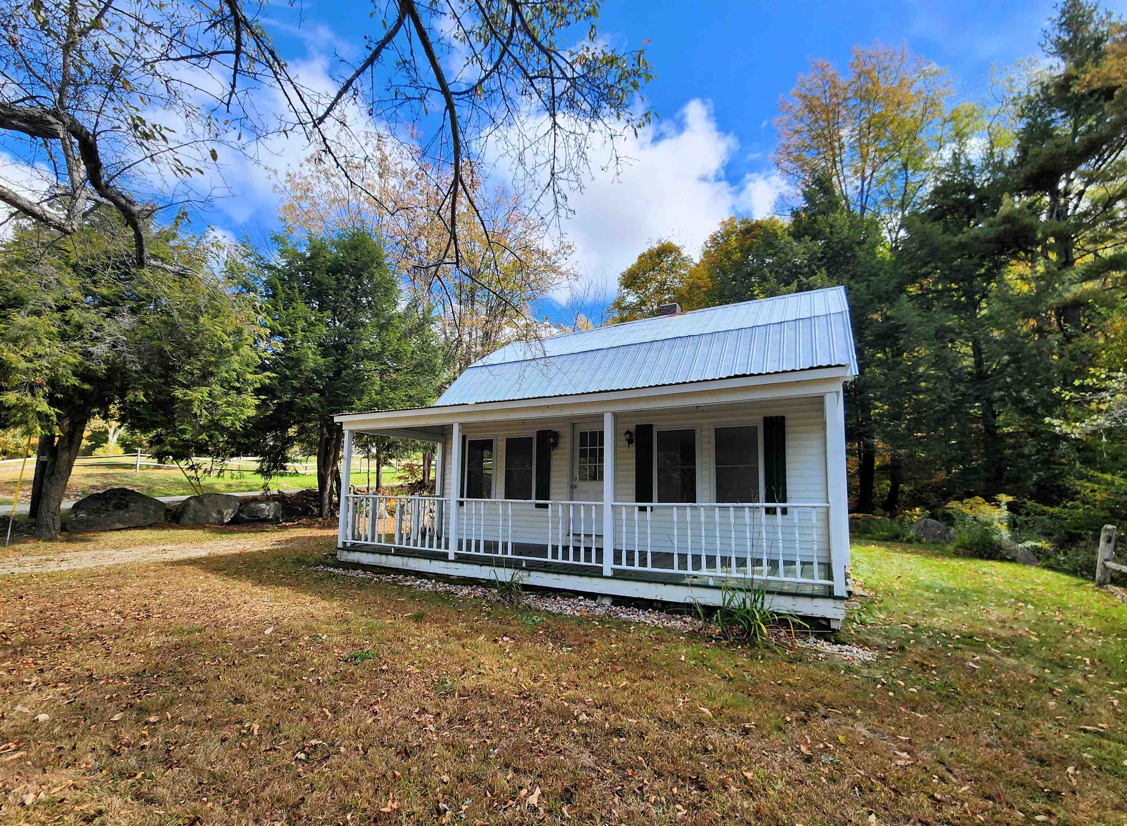
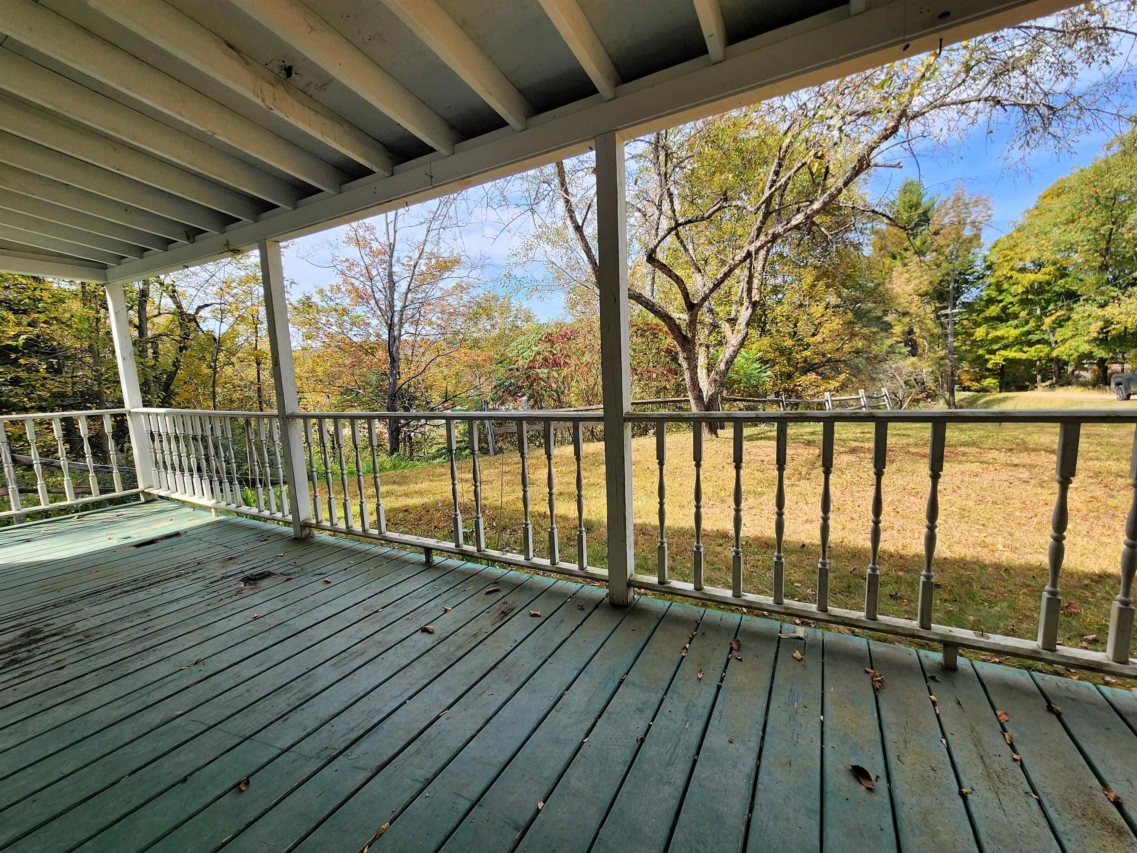
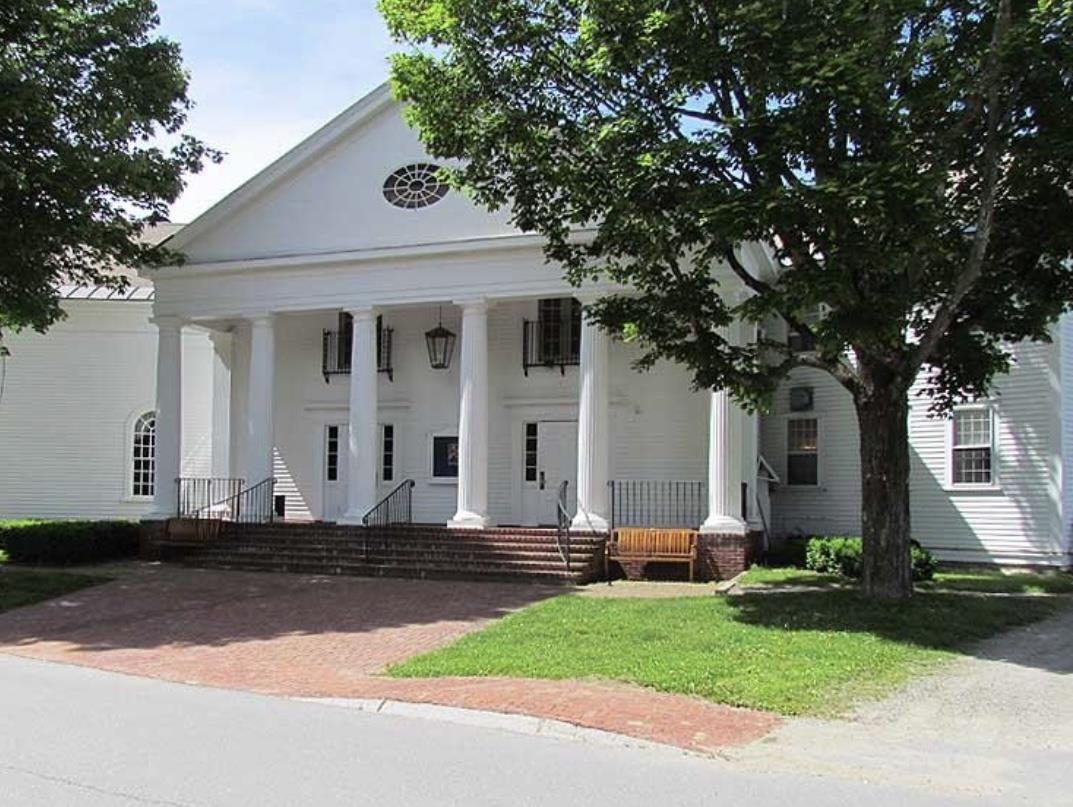

General Property Information
- Property Status:
- Active
- Price:
- $369, 000
- Assessed:
- $0
- Assessed Year:
- County:
- VT-Windsor
- Acres:
- 0.61
- Property Type:
- Single Family
- Year Built:
- 1947
- Agency/Brokerage:
- Daire Gibney
Barrett & Valley Associates Inc. - Bedrooms:
- 2
- Total Baths:
- 1
- Sq. Ft. (Total):
- 750
- Tax Year:
- Taxes:
- $0
- Association Fees:
Charming 1940s Cottage in the Heart of Weston, Vermont Step into a slice of New England history with this quaint 1940s cottage, perfectly situated in the picturesque village of Weston. This home invites you to immerse yourself in the local culture, being just a short stroll from the renowned Weston Playhouse and the iconic Vermont Country Store. Enjoy lazy afternoons at the village green, surrounded by the charm of a historic grist mill and vibrant community life. While the cottage is in need of some tender loving care, this presents an incredible opportunity for you to transform it into your dream retreat. Imagine the possibilities as you design each room to reflect your personal style, all while preserving the unique character that only a vintage property can offer. Nestled in a community rich with tradition and natural beauty, you’ll find yourself just minutes away from some of southern Vermont's premier ski areas, including Okemo and Stratton. Whether you’re an outdoor enthusiast or a culture seeker, this location caters to all. This is more than just a property; it’s a canvas awaiting your touch. With a little creativity and vision, this cottage could become a cozy year-round home or an enchanting getaway. Seize the chance to craft your own haven in this charming village, where history and community spirit thrive. Don’t miss out on the opportunity to own a piece of Weston—schedule your viewing today and start imagining the possibilities!
Interior Features
- # Of Stories:
- 1.5
- Sq. Ft. (Total):
- 750
- Sq. Ft. (Above Ground):
- 750
- Sq. Ft. (Below Ground):
- 0
- Sq. Ft. Unfinished:
- 500
- Rooms:
- 5
- Bedrooms:
- 2
- Baths:
- 1
- Interior Desc:
- Appliances Included:
- Flooring:
- Heating Cooling Fuel:
- Oil
- Water Heater:
- Basement Desc:
- Concrete, Concrete Floor
Exterior Features
- Style of Residence:
- Gambrel
- House Color:
- white
- Time Share:
- No
- Resort:
- Exterior Desc:
- Exterior Details:
- Amenities/Services:
- Land Desc.:
- Country Setting
- Suitable Land Usage:
- Residential
- Roof Desc.:
- Metal
- Driveway Desc.:
- Gravel
- Foundation Desc.:
- Concrete, Fieldstone
- Sewer Desc.:
- Private
- Garage/Parking:
- No
- Garage Spaces:
- 0
- Road Frontage:
- 270
Other Information
- List Date:
- 2024-09-26
- Last Updated:
- 2024-09-27 00:51:40


