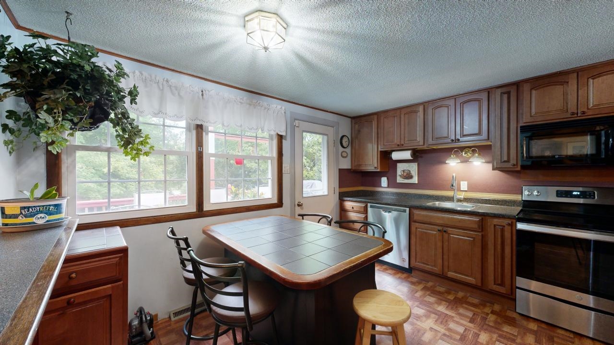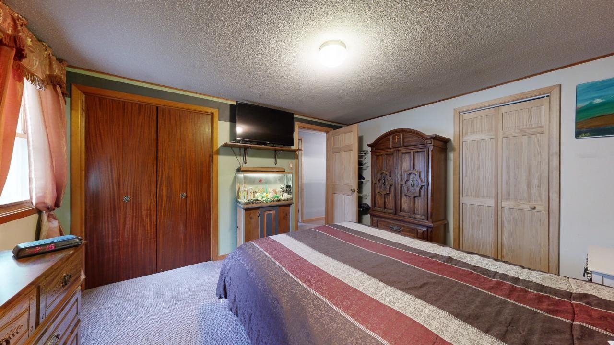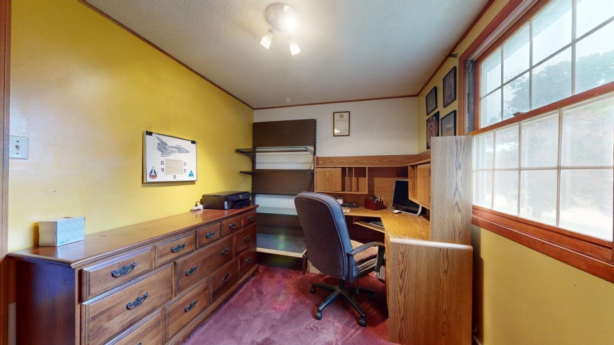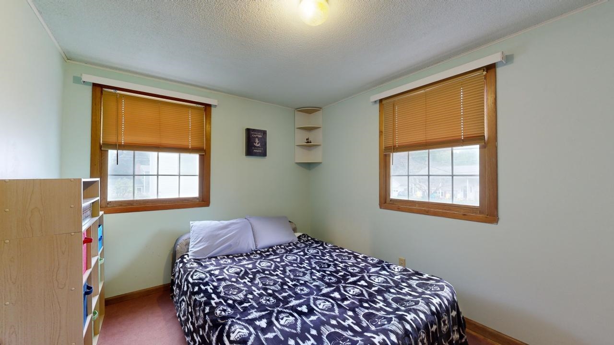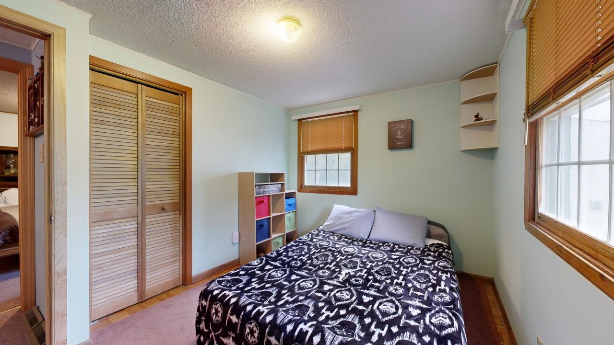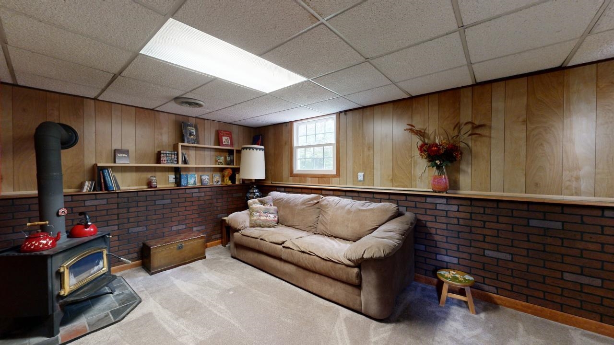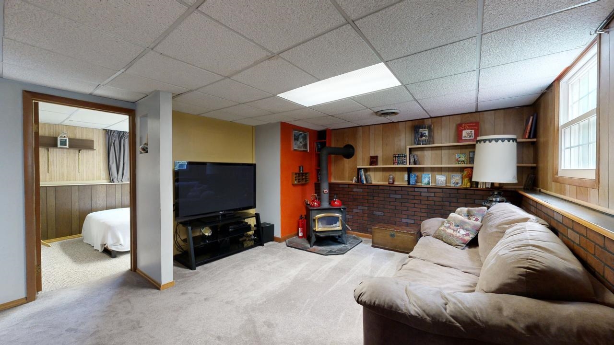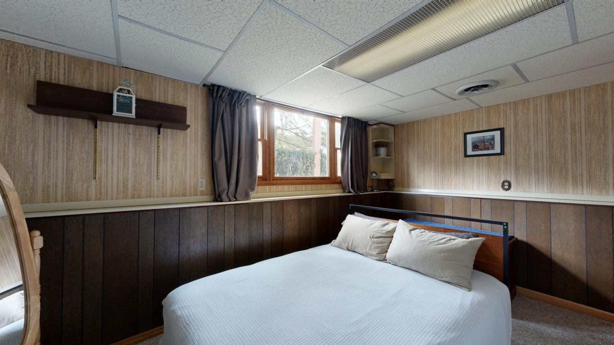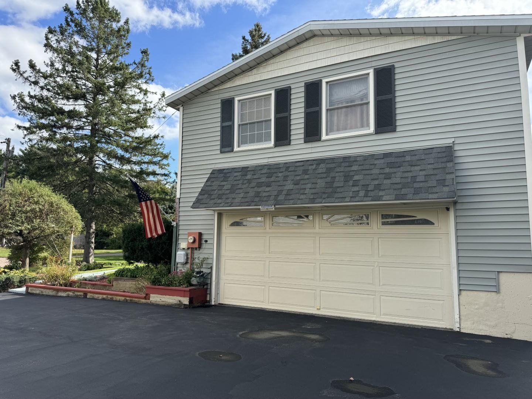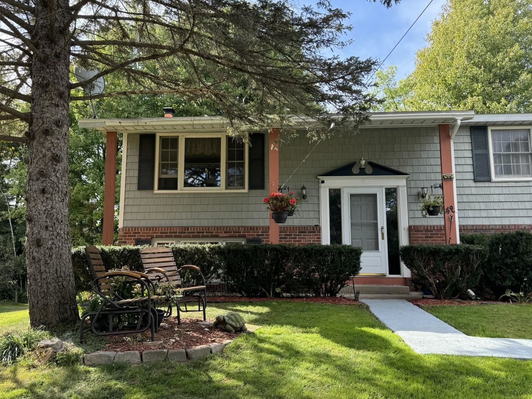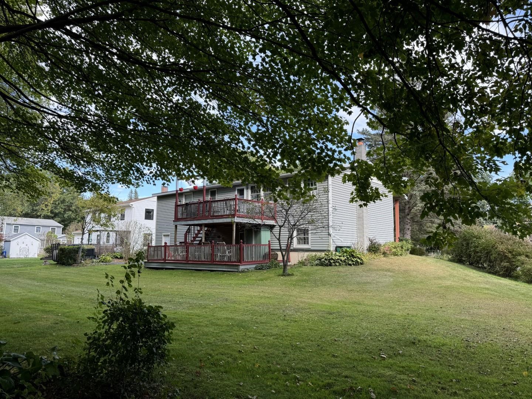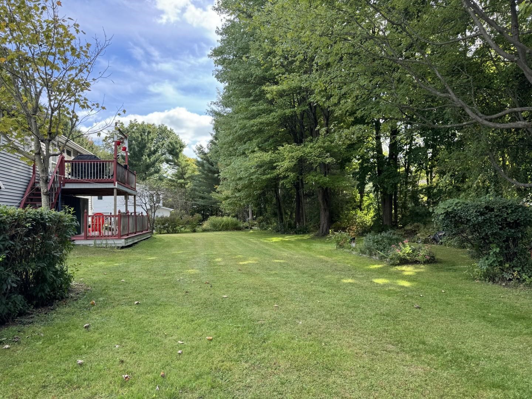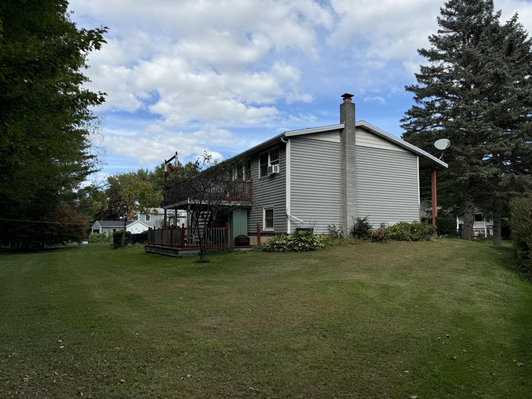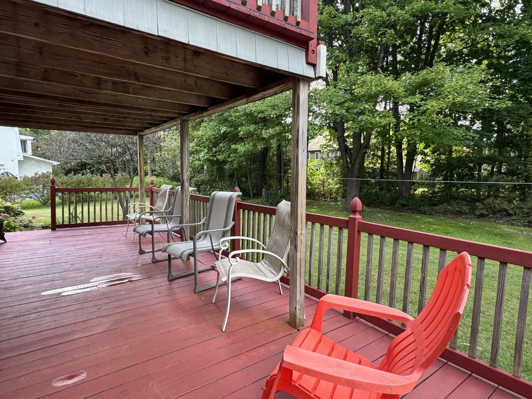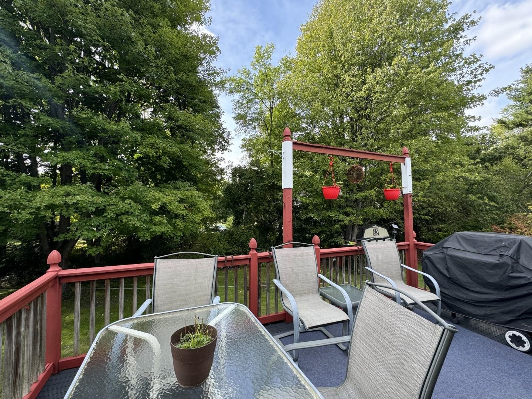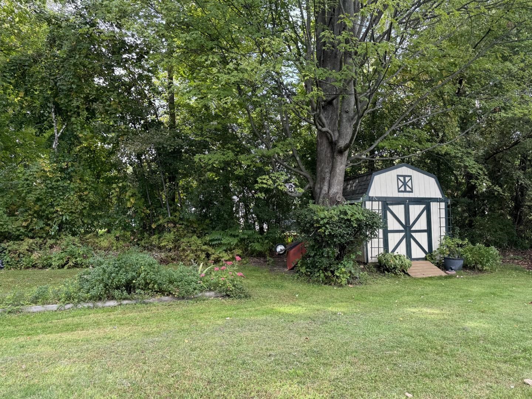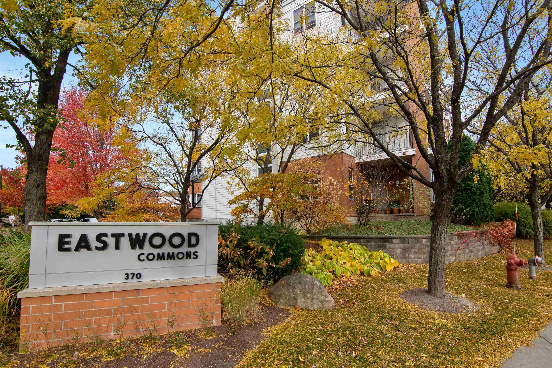1 of 23
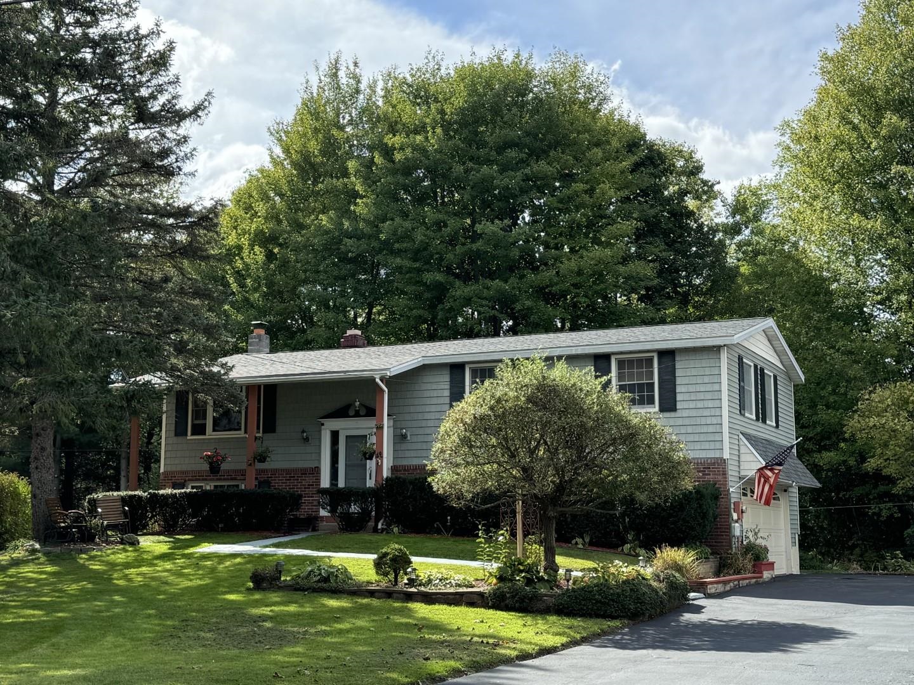
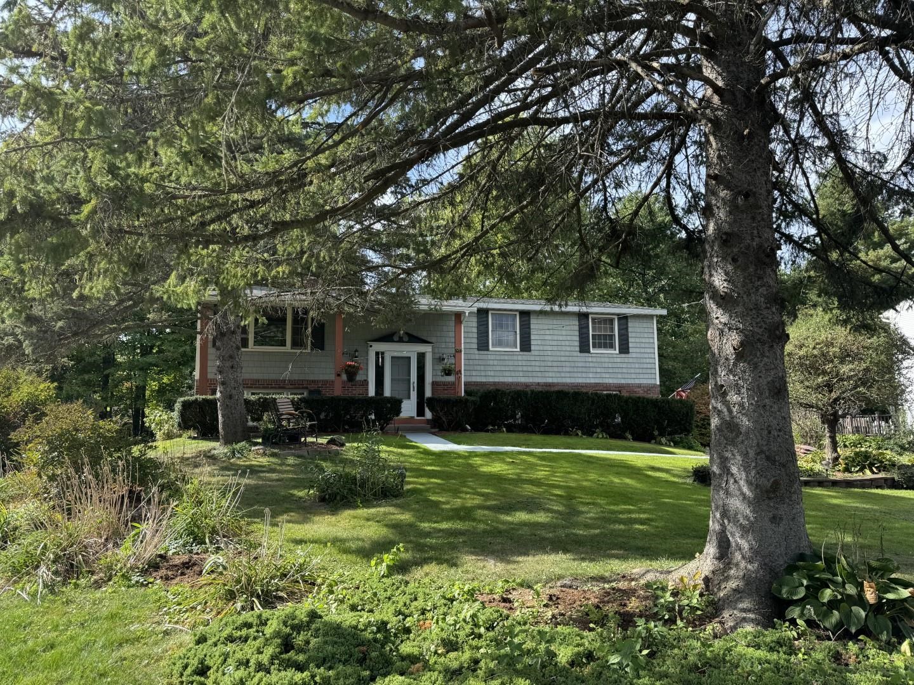
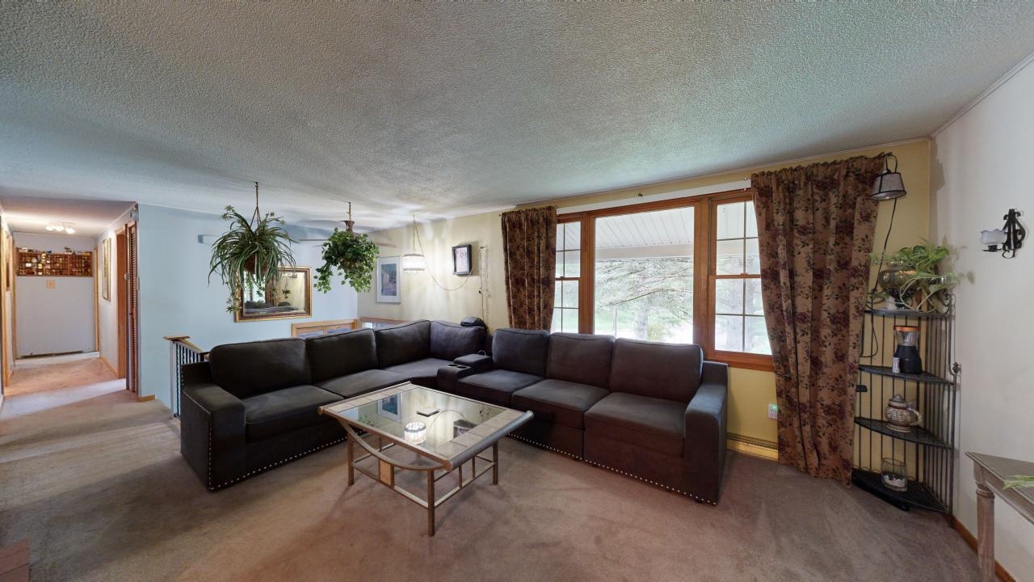
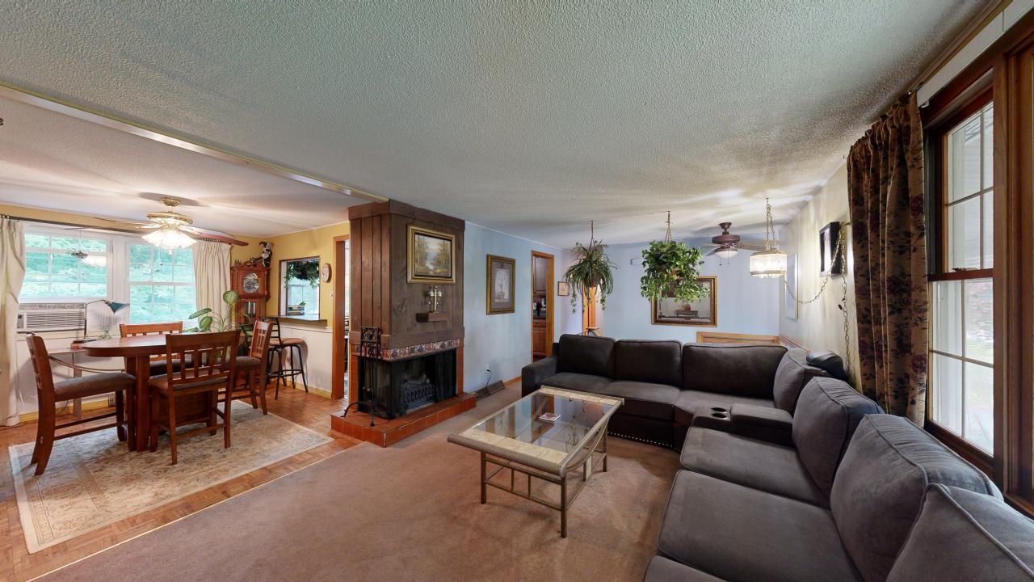
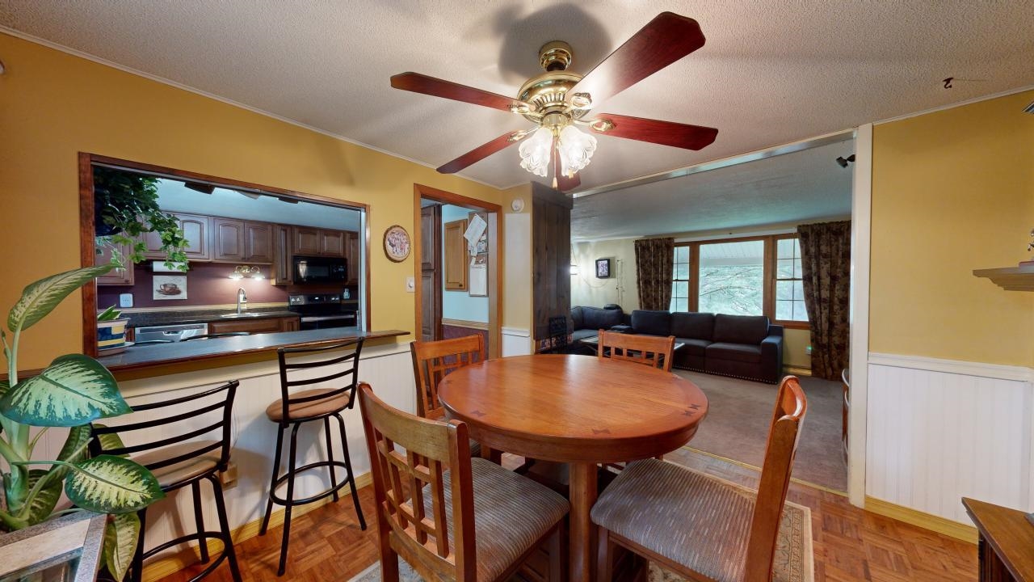
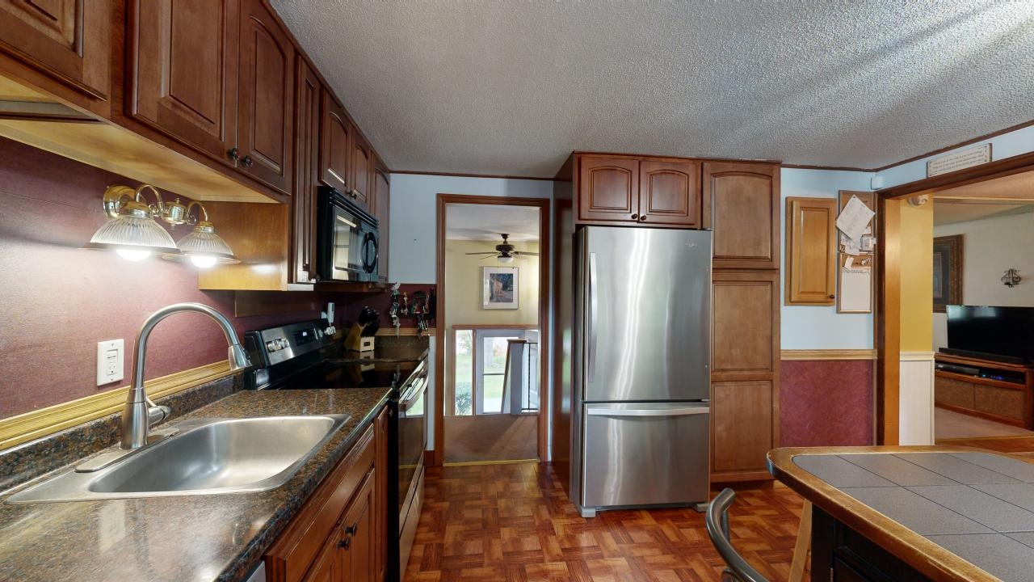
General Property Information
- Property Status:
- Active Under Contract
- Price:
- $479, 000
- Assessed:
- $0
- Assessed Year:
- County:
- VT-Chittenden
- Acres:
- 0.31
- Property Type:
- Single Family
- Year Built:
- 1974
- Agency/Brokerage:
- The Nancy Jenkins Team
Nancy Jenkins Real Estate - Bedrooms:
- 3
- Total Baths:
- 3
- Sq. Ft. (Total):
- 1728
- Tax Year:
- 2024
- Taxes:
- $5, 492
- Association Fees:
Welcome to 48 Richmond Drive in the Longmeadow neighborhood of Shelburne Village! This delightful property features 3 bedrooms plus a versatile den, all set within a large private yard—perfect for outdoor enjoyment. Step inside to an open and airy living room, highlighted by a picture window and a cozy fireplace. The separate dining area flows seamlessly into a warm kitchen, complete with custom cabinetry and an inviting eat-in breakfast island. Enjoy your morning coffee while soaking in the views of nature and the vibrant changing leaves. The first level includes three comfortable bedrooms, featuring a primary suite with a spacious closet and an en suite bath for added convenience. The lower level offers an additional family room, a den or office space, spacious 3/4 bath, and a workshop, all with access to the attached 2-car garage. Recent improvements, including a new roof and water heater, ensure peace of mind. With close proximity to downtown Burlington and UVM Medical Center, you’ll enjoy the perfect blend of convenience and community. Explore the charming shops and restaurants in town, visit the Sunday Farmers Market, or take a scenic hike by Shelburne Bay.
Interior Features
- # Of Stories:
- 2
- Sq. Ft. (Total):
- 1728
- Sq. Ft. (Above Ground):
- 1152
- Sq. Ft. (Below Ground):
- 576
- Sq. Ft. Unfinished:
- 576
- Rooms:
- 6
- Bedrooms:
- 3
- Baths:
- 3
- Interior Desc:
- Kitchen Island, Primary BR w/ BA, Laundry - 1st Floor
- Appliances Included:
- Dishwasher, Range - Electric, Refrigerator, Water Heater - Rented
- Flooring:
- Carpet, Parquet, Wood
- Heating Cooling Fuel:
- Gas - Natural
- Water Heater:
- Basement Desc:
- Partially Finished, Storage Space
Exterior Features
- Style of Residence:
- Split Entry
- House Color:
- Time Share:
- No
- Resort:
- Exterior Desc:
- Exterior Details:
- Deck, Shed
- Amenities/Services:
- Land Desc.:
- Trail/Near Trail
- Suitable Land Usage:
- Roof Desc.:
- Shingle - Asphalt
- Driveway Desc.:
- Paved
- Foundation Desc.:
- Concrete
- Sewer Desc.:
- Public
- Garage/Parking:
- Yes
- Garage Spaces:
- 2
- Road Frontage:
- 53
Other Information
- List Date:
- 2024-09-26
- Last Updated:
- 2024-10-10 17:47:30


