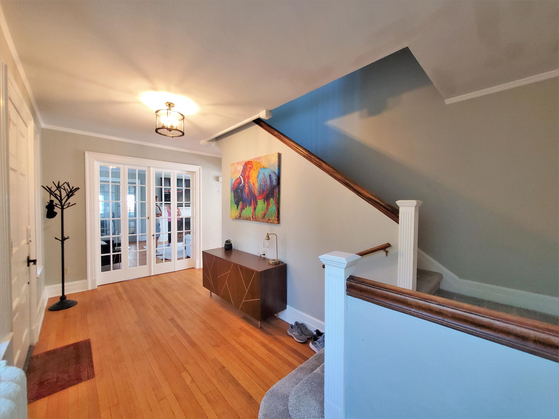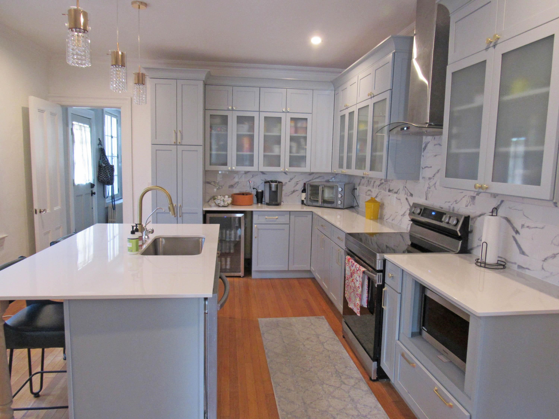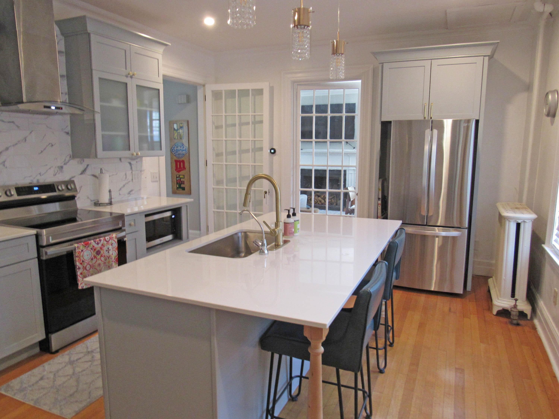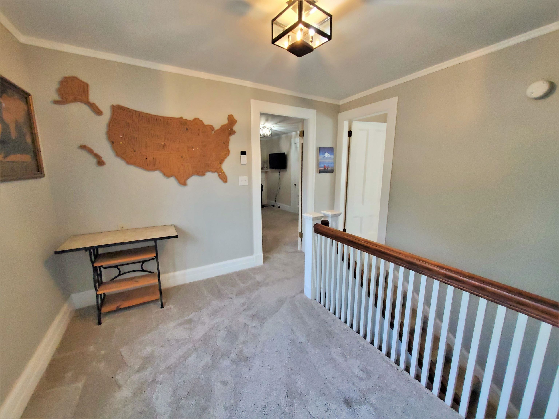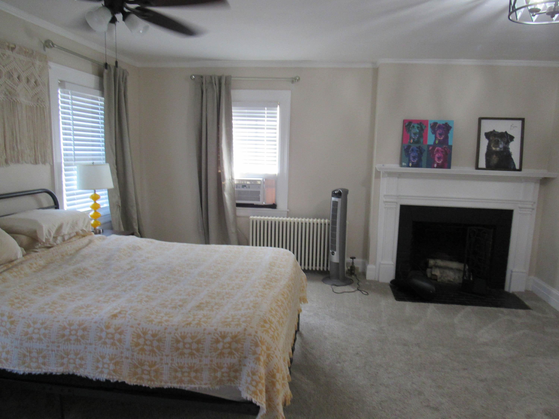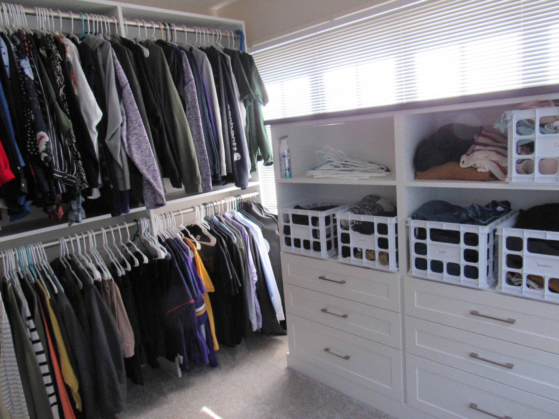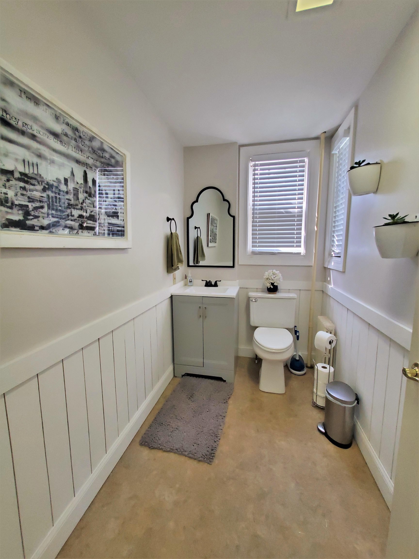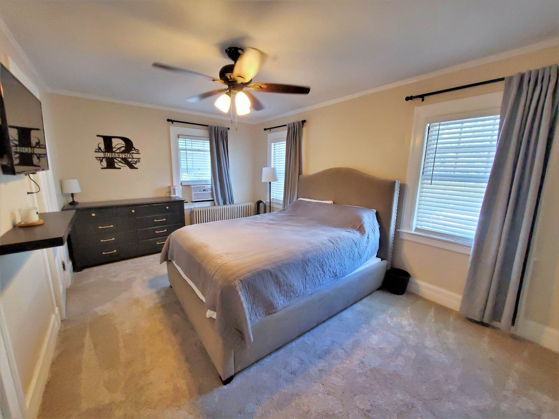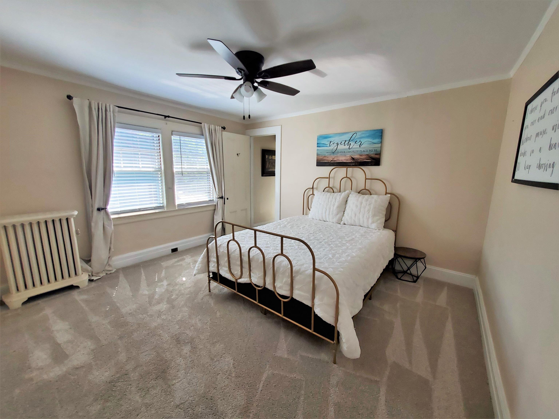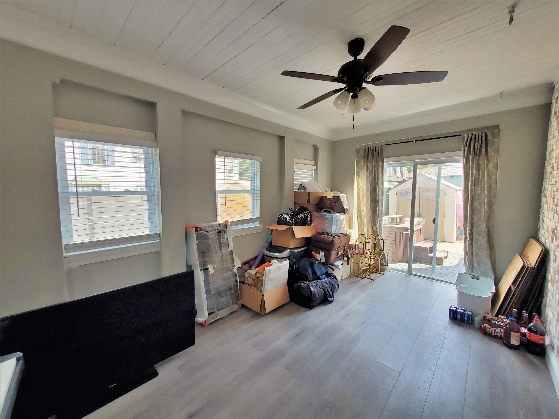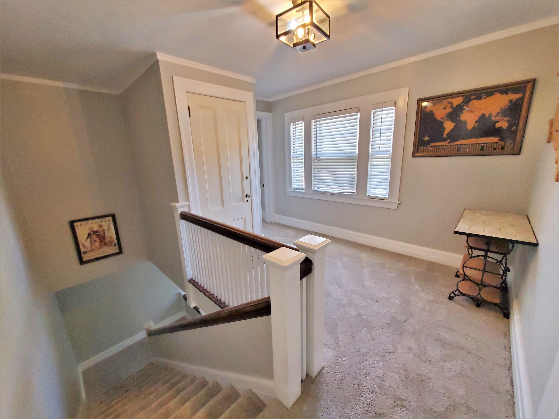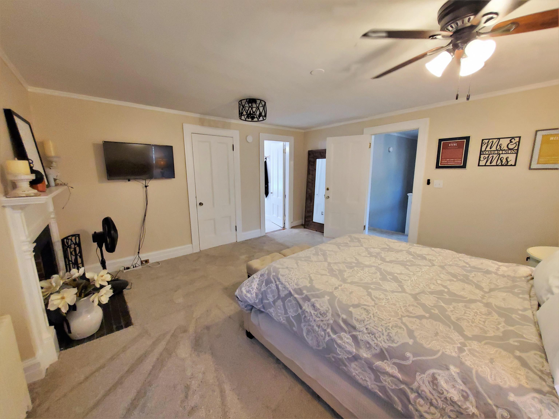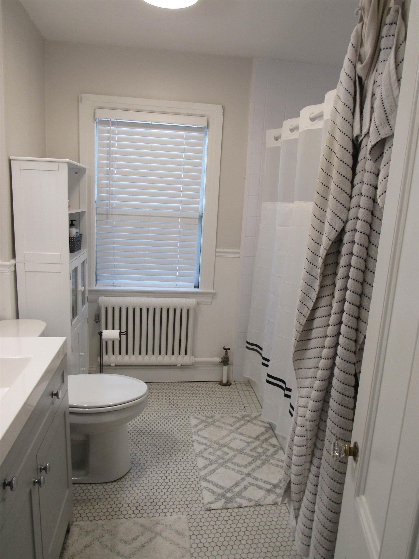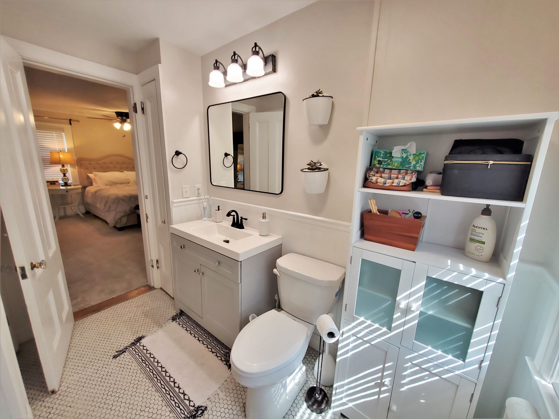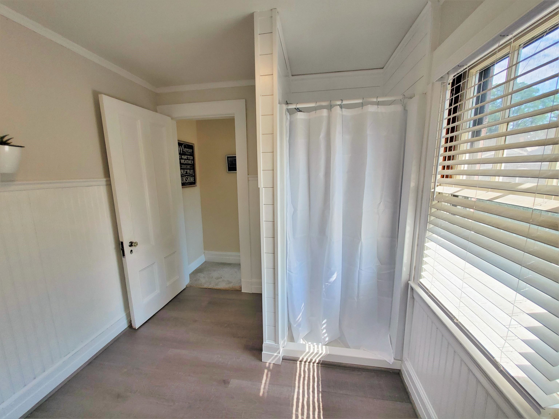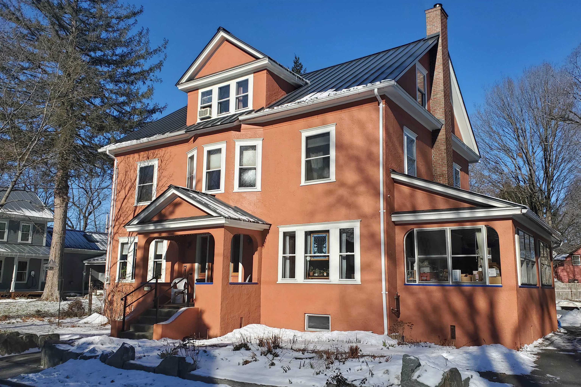1 of 37
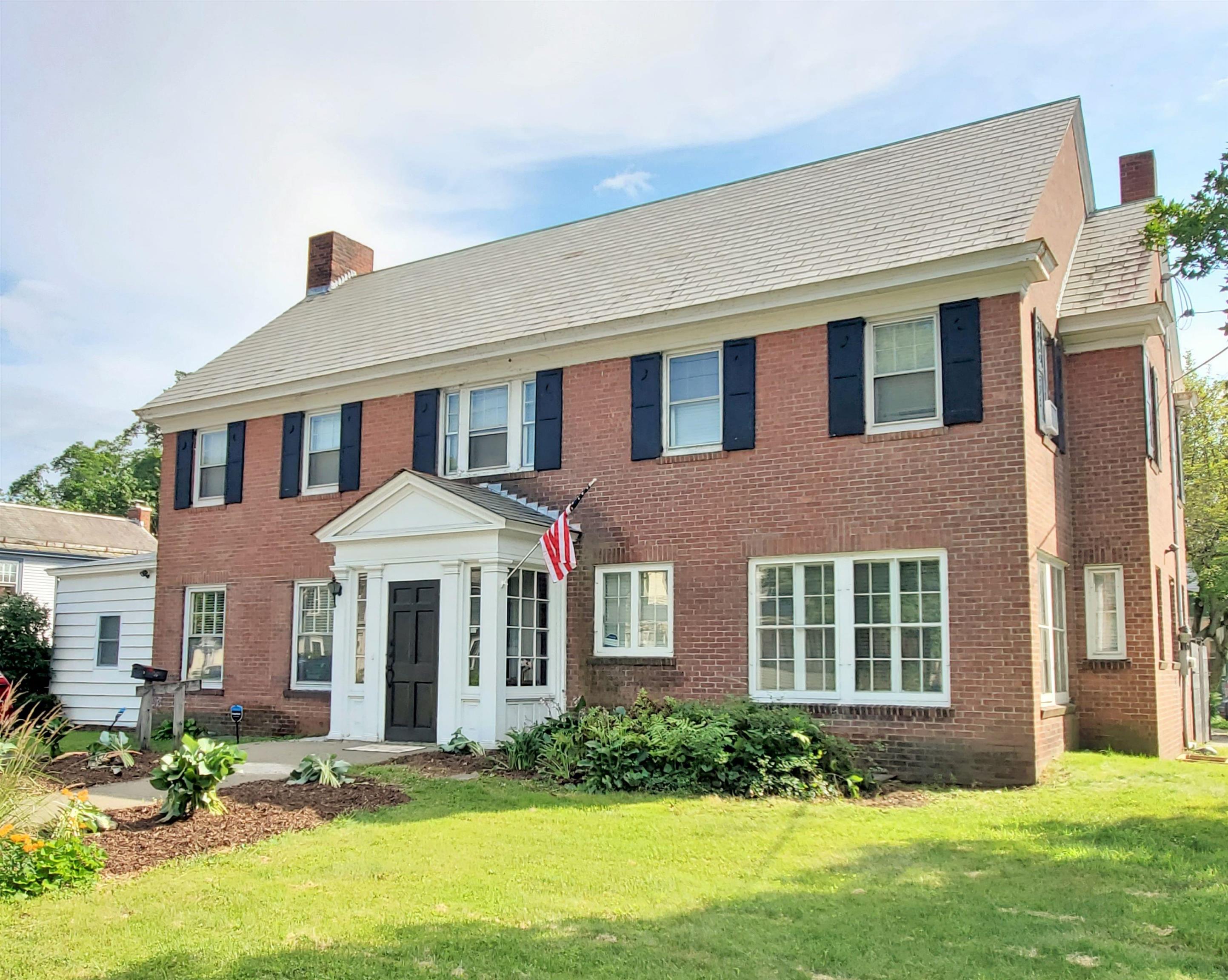


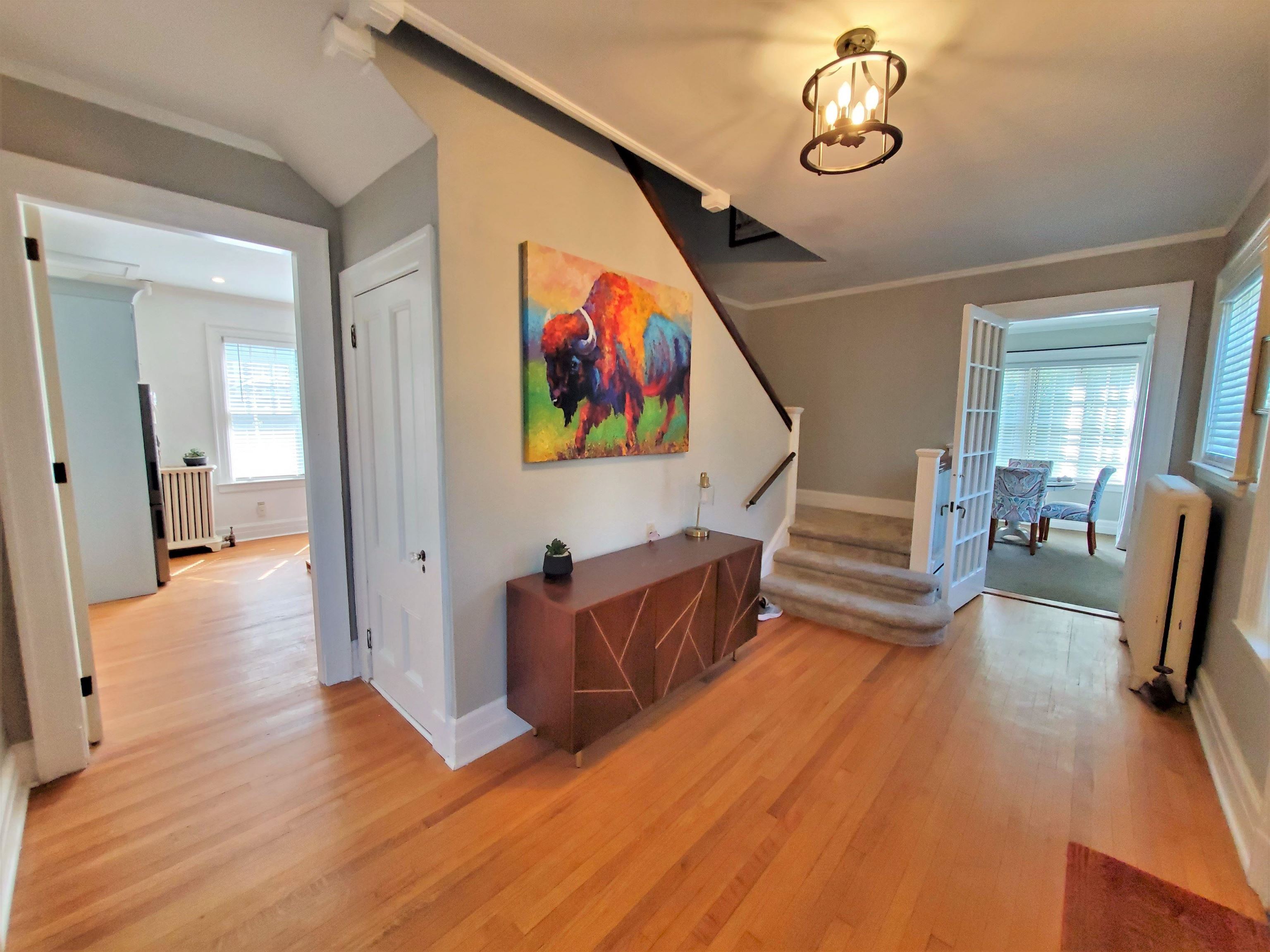


General Property Information
- Property Status:
- Active Under Contract
- Price:
- $495, 000
- Assessed:
- $0
- Assessed Year:
- County:
- VT-Windham
- Acres:
- 0.20
- Property Type:
- Single Family
- Year Built:
- 1930
- Agency/Brokerage:
- David Brown
Berkley & Veller Greenwood Country - Bedrooms:
- 3
- Total Baths:
- 4
- Sq. Ft. (Total):
- 2884
- Tax Year:
- 2024
- Taxes:
- $10, 769
- Association Fees:
Majestic, in-town, brick colonial. Tastefully renovated - ALL (3) BR’s, offering en-suite BA’s. Elegant 18’x13’ kitchen w/island, S.S. appliances, & tons of cabinetry w/etched glass faces. Primary level w/9-ft ceilings. Nicely landscaped yard w/ priv. fenced-in terrace & parking areas. Enter via enclosed porch, into spacious foyer, where access flows gracefully to every corner of the home. Beautiful hardwood flooring in foyer, kitchen & expansive LR. LR offers fireplace w/ period mantle, paneling surround & side cabinets. Large windows, attractive 6/1 sash (mostly), providing natural light throughout. 1st FL laundry off rear entrance – perfect for every day, owner access & convenience. ½ BA, DR & sunroom/office (w/ slider to south deck) round out 1st FL. 2nd FL accessed by gentle, ½-turn staircase opening onto a generous 9’x7’ landing area; perfect for small reading nook or child’s play area. Each of the three spacious BR’s offers an en-suite BA & closet spaces. The primary BR has a full BA & huge walk-in closet/dressing room. The other two BR’s each offer comfortable ¾-BA’s. One of these two BR’s offers a balcony facing west. Full basement offering plenty of ceiling height for use with hobbies or fitness. Convenient, in-town location w/ easy access to downtown – library, banks, shopping, co-op and Amtrak. Close to hospital, golf, trails & I-91. Fantastic get-away property or family residence.
Interior Features
- # Of Stories:
- 2
- Sq. Ft. (Total):
- 2884
- Sq. Ft. (Above Ground):
- 2884
- Sq. Ft. (Below Ground):
- 0
- Sq. Ft. Unfinished:
- 1374
- Rooms:
- 11
- Bedrooms:
- 3
- Baths:
- 4
- Interior Desc:
- Attic - Hatch/Skuttle, Ceiling Fan, Fireplace - Wood, Fireplaces - 2, Kitchen Island, Primary BR w/ BA, Natural Light, Walk-in Closet, Laundry - 1st Floor
- Appliances Included:
- Dishwasher, Disposal, Dryer, Microwave, Refrigerator, Washer, Stove - Electric, Water Heater - Electric, Water Heater - Owned, Wine Cooler, Exhaust Fan
- Flooring:
- Carpet, Ceramic Tile, Hardwood, Vinyl, Vinyl Plank
- Heating Cooling Fuel:
- Oil
- Water Heater:
- Basement Desc:
- Bulkhead, Concrete Floor, Full, Stairs - Interior, Unfinished, Interior Access
Exterior Features
- Style of Residence:
- Colonial
- House Color:
- Brick
- Time Share:
- No
- Resort:
- Exterior Desc:
- Exterior Details:
- Balcony, Deck, Fence - Partial, Garden Space, Patio
- Amenities/Services:
- Land Desc.:
- City Lot, Corner, Landscaped, Level, Sidewalks, In Town, Near Country Club, Near Golf Course, Near Paths, Near Shopping, Neighborhood, Near Public Transportatn, Near Railroad
- Suitable Land Usage:
- Roof Desc.:
- Slate
- Driveway Desc.:
- Gated, Paved
- Foundation Desc.:
- Stone
- Sewer Desc.:
- Public
- Garage/Parking:
- No
- Garage Spaces:
- 0
- Road Frontage:
- 192
Other Information
- List Date:
- 2024-09-26
- Last Updated:
- 2025-01-07 18:20:34



