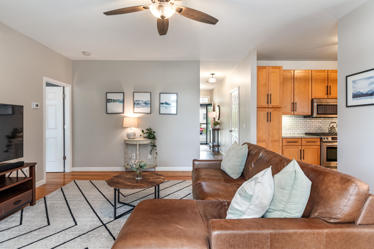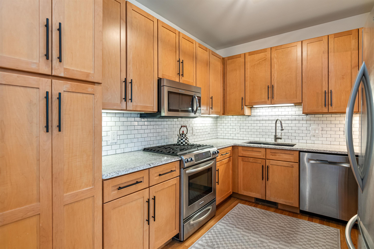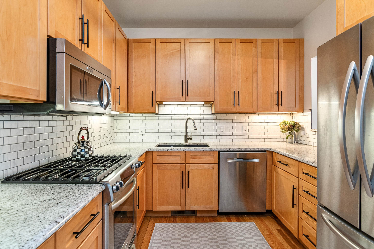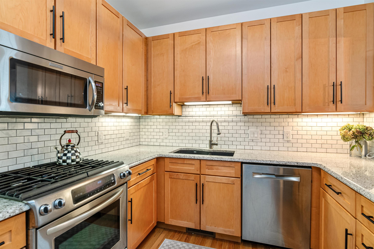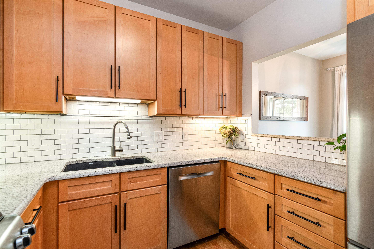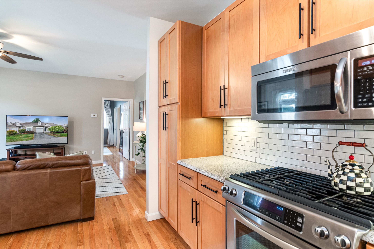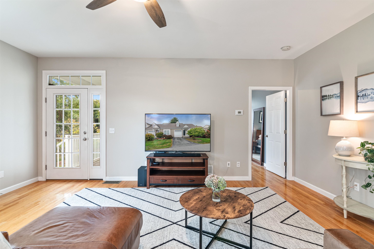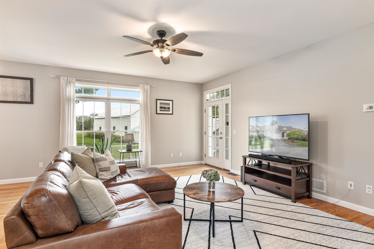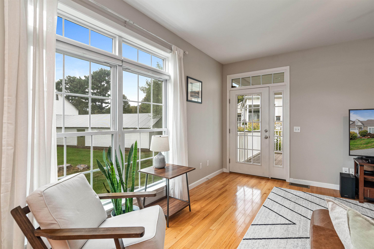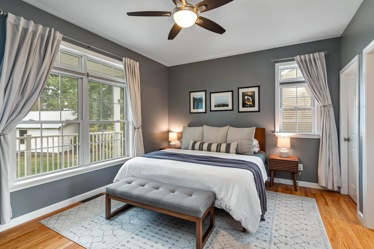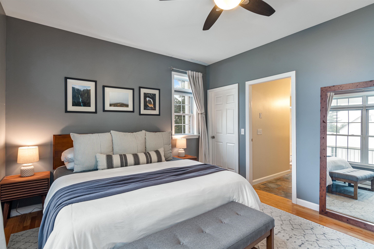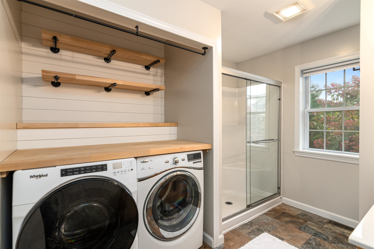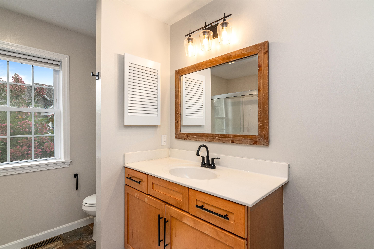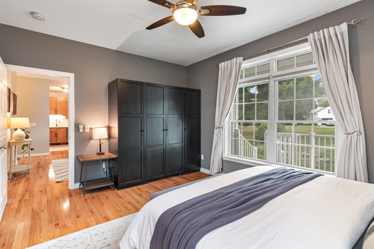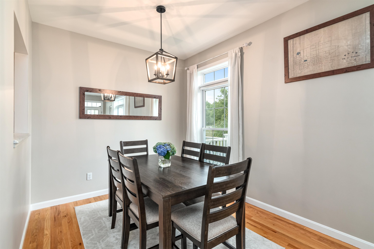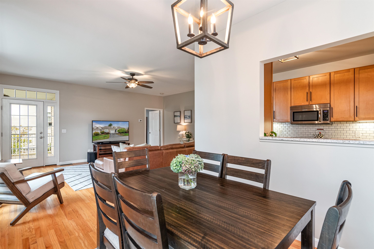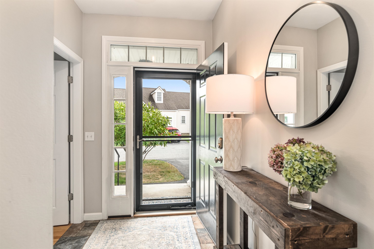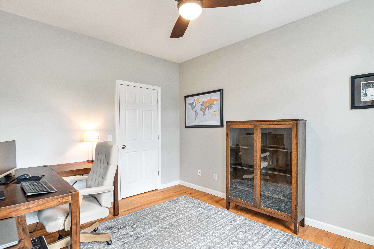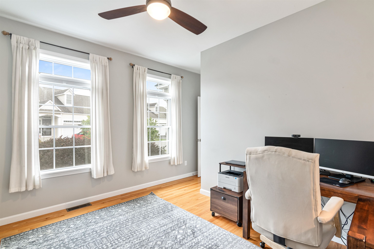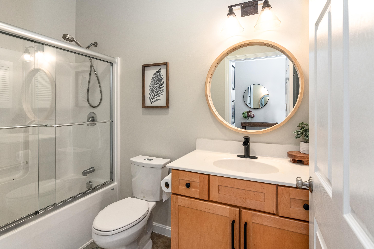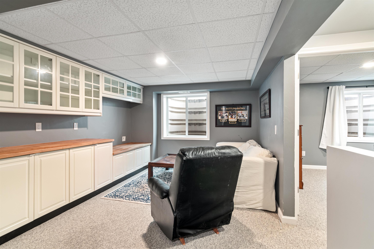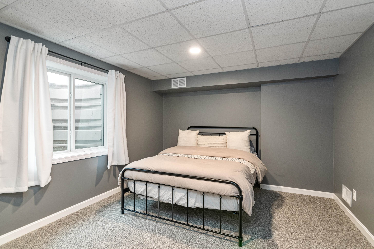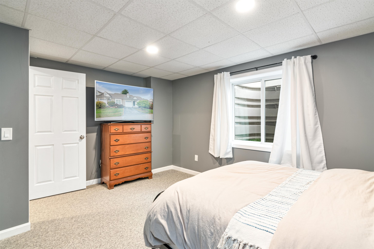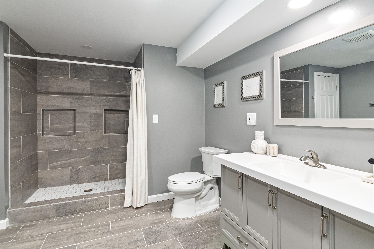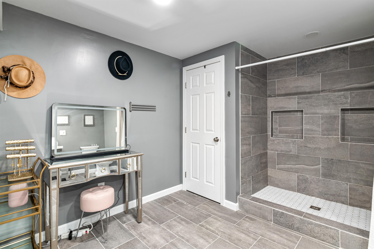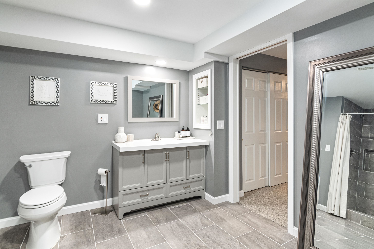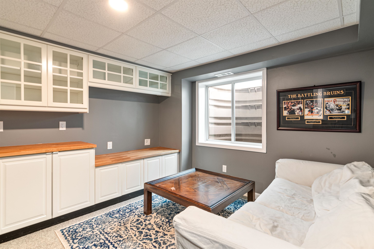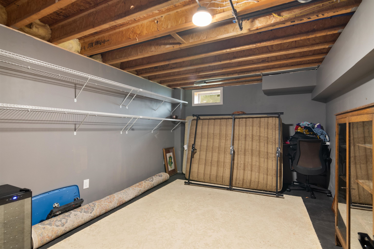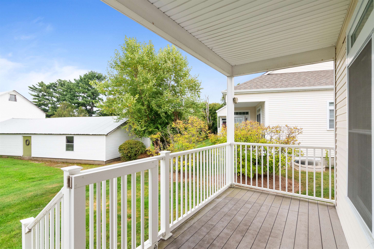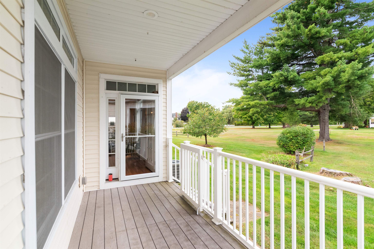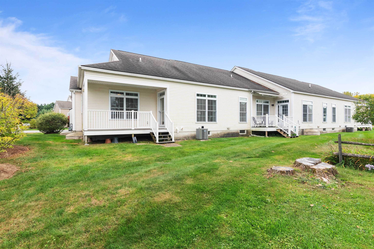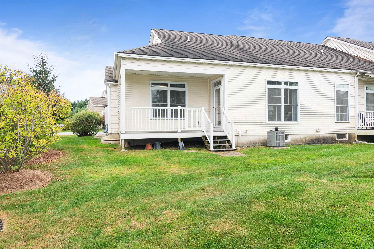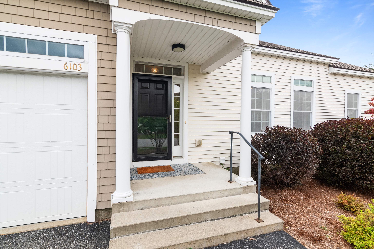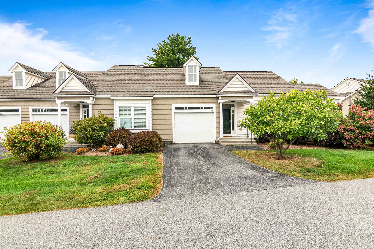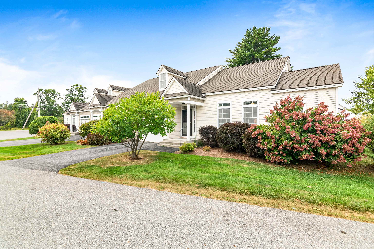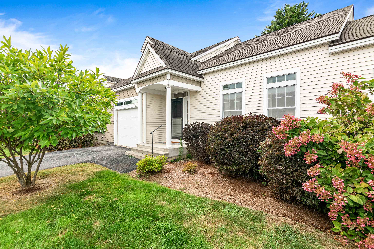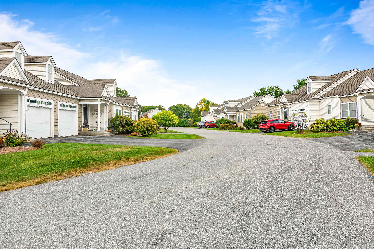1 of 43
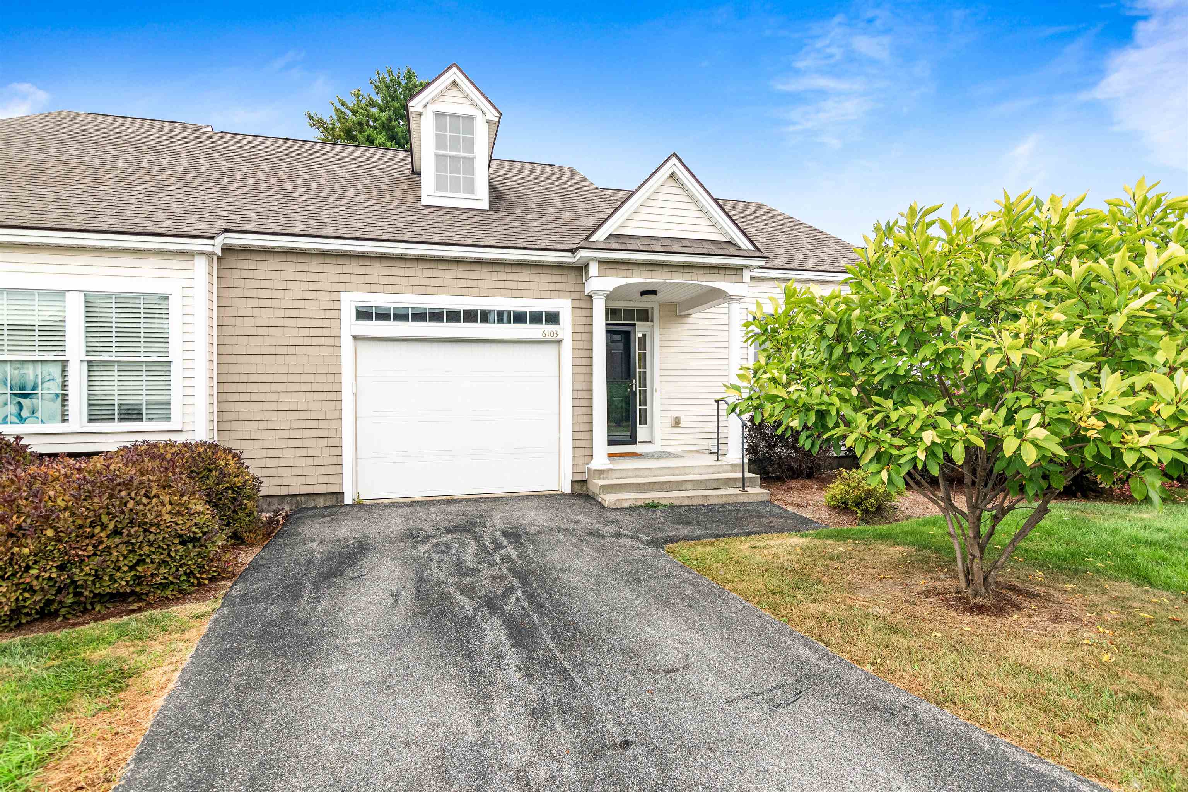
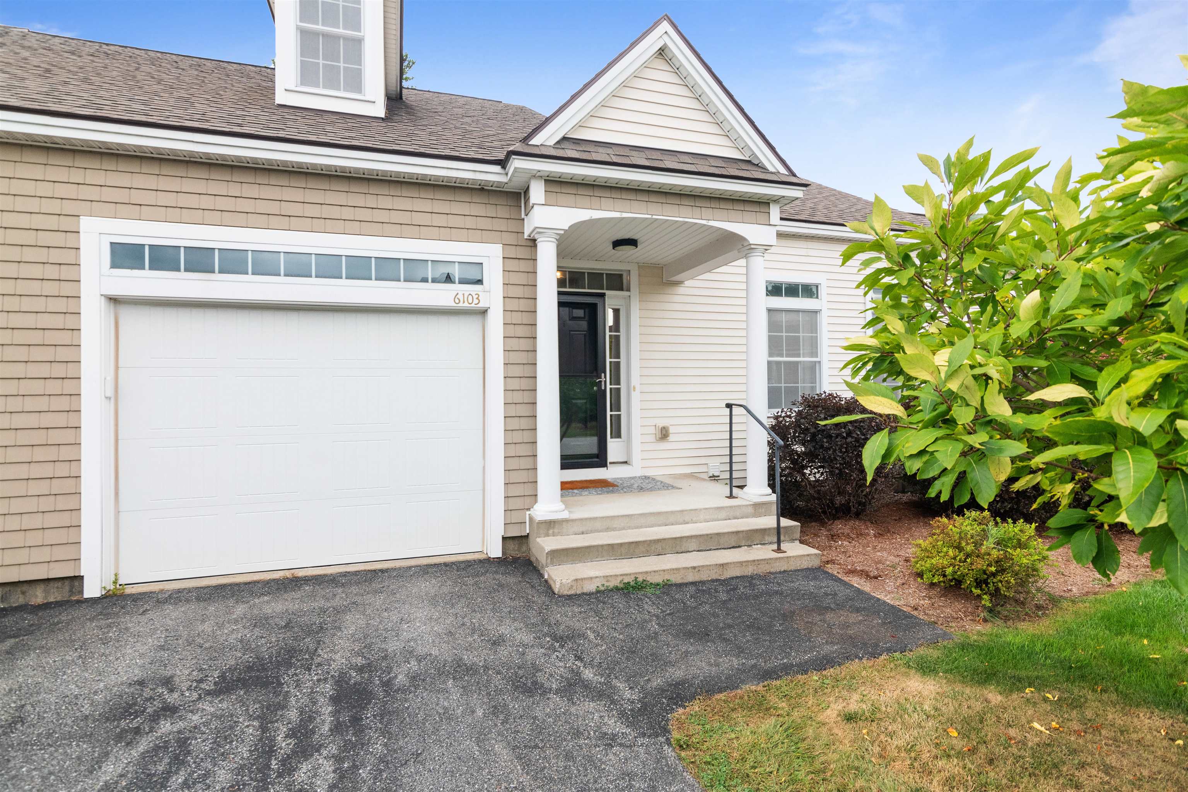
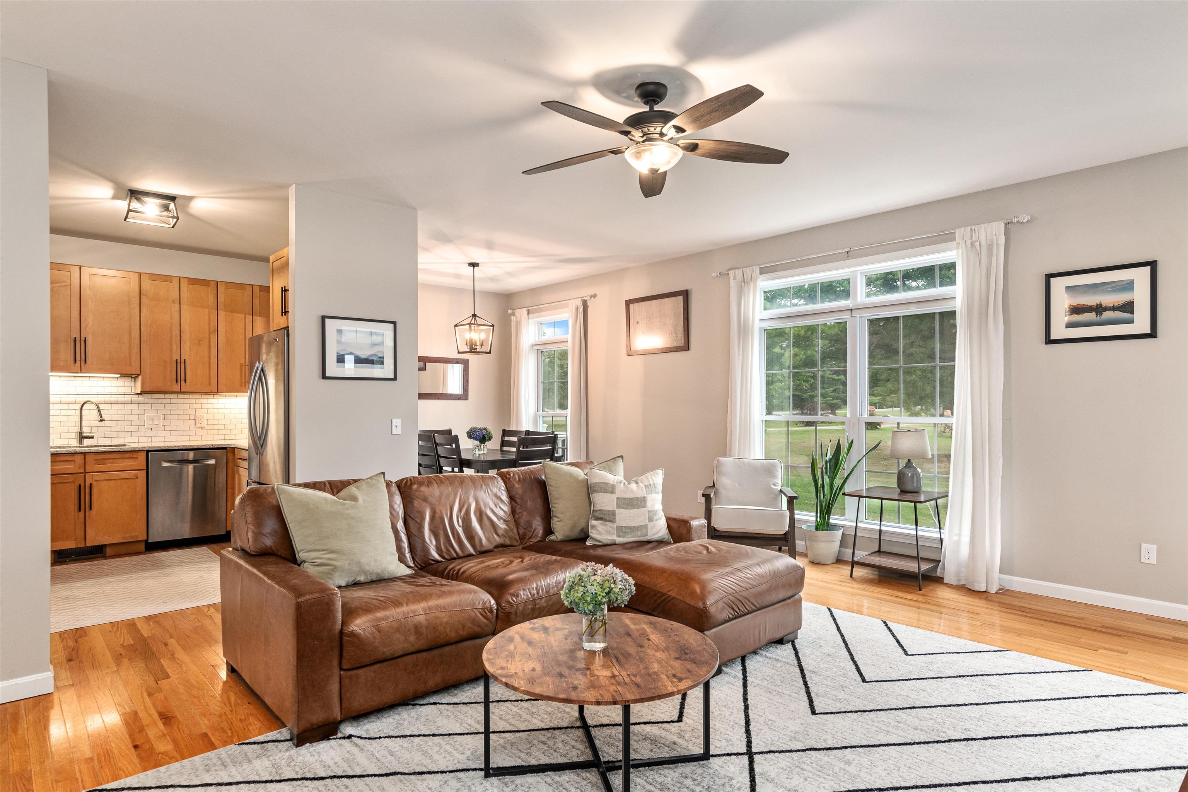


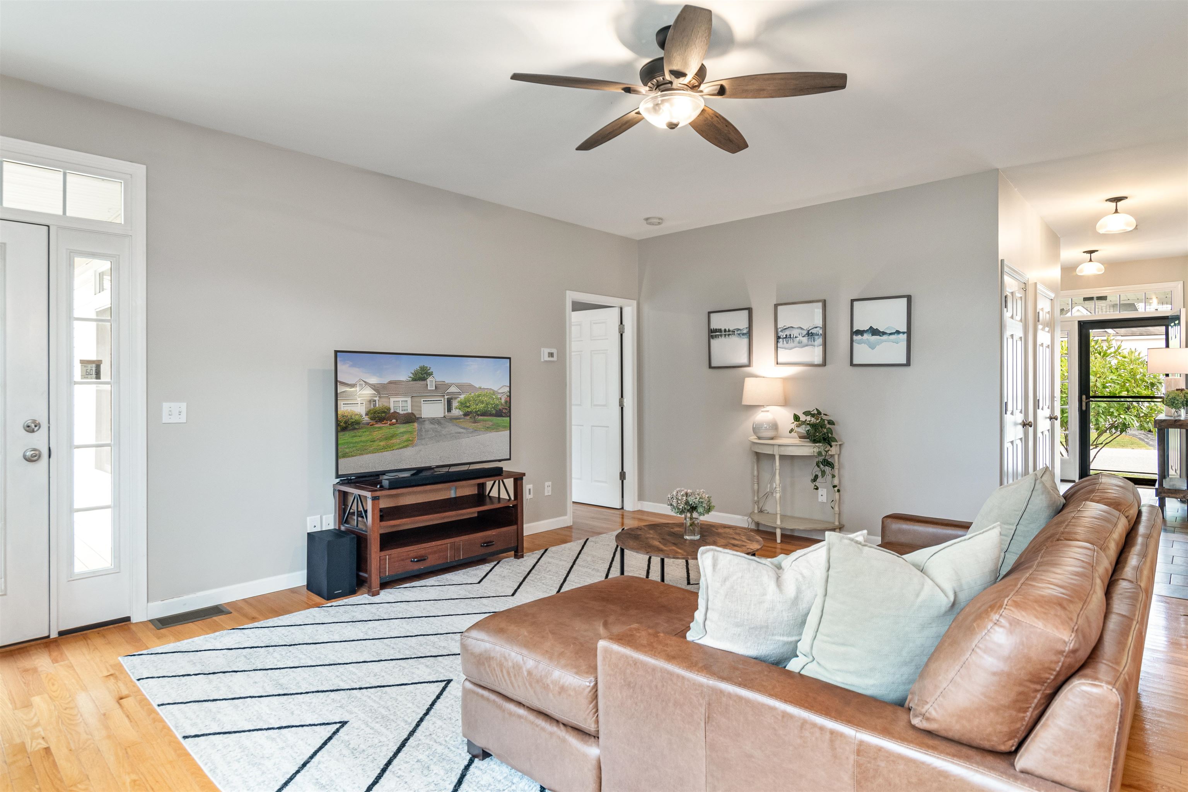
General Property Information
- Property Status:
- Active Under Contract
- Price:
- $445, 000
- Unit Number
- 103
- Assessed:
- $0
- Assessed Year:
- County:
- VT-Chittenden
- Acres:
- 0.00
- Property Type:
- Condo
- Year Built:
- 2011
- Agency/Brokerage:
- Jess Kerns
KW Vermont - Bedrooms:
- 3
- Total Baths:
- 3
- Sq. Ft. (Total):
- 2088
- Tax Year:
- 2024
- Taxes:
- $5, 932
- Association Fees:
OPEN HOUSE: Saturday 9/28 1-3pm. Beautiful and impeccably maintained single level living in a small well-cared for and friendly condominium community just 5 min off the interstate. This gorgeous end unit has a bright and open feel with tons of natural light. It has a nicely updated kitchen with newer stainless steel appliances, stone counters, and lots of storage. This home has beautiful hardwood floors, a large primary bedroom and bathroom suite with a walk-in closet and laundry on the main level. The main level also boosts a seperate dining area just off the kitchen, a covered back porch, a second bedroom, a full hallway bathroom, and direct access to the attached garage. The finished basement has a large 3rd bedroom and bathroom with a large walk-in tiled shower, a walk in closet, a den, office area, and large storage rooms. Built in 2011, this energy efficient home as natural gas heating, cental A/C and updated lighting. If you are looking for low maintenance living in a quiet friendly neighborhood with low dues, this is the perfect new home! Showings begin Friday 9/27 @ 1pm.
Interior Features
- # Of Stories:
- 1
- Sq. Ft. (Total):
- 2088
- Sq. Ft. (Above Ground):
- 1213
- Sq. Ft. (Below Ground):
- 875
- Sq. Ft. Unfinished:
- 338
- Rooms:
- 7
- Bedrooms:
- 3
- Baths:
- 3
- Interior Desc:
- Blinds, Ceiling Fan, Dining Area, Kitchen/Living, Living/Dining, Primary BR w/ BA, Natural Light, Walk-in Closet, Laundry - 1st Floor
- Appliances Included:
- Dishwasher, Disposal, Dryer, Microwave, Refrigerator, Washer
- Flooring:
- Carpet, Hardwood, Tile
- Heating Cooling Fuel:
- Gas - Natural
- Water Heater:
- Basement Desc:
- Finished
Exterior Features
- Style of Residence:
- End Unit
- House Color:
- Tan
- Time Share:
- No
- Resort:
- Exterior Desc:
- Exterior Details:
- Porch - Covered, Windows - Double Pane
- Amenities/Services:
- Land Desc.:
- Condo Development, Landscaped, Open
- Suitable Land Usage:
- Roof Desc.:
- Shingle - Architectural
- Driveway Desc.:
- Paved
- Foundation Desc.:
- Concrete
- Sewer Desc.:
- Public
- Garage/Parking:
- Yes
- Garage Spaces:
- 1
- Road Frontage:
- 0
Other Information
- List Date:
- 2024-09-26
- Last Updated:
- 2024-10-05 18:40:02


