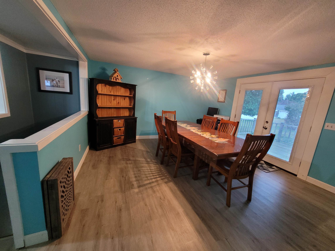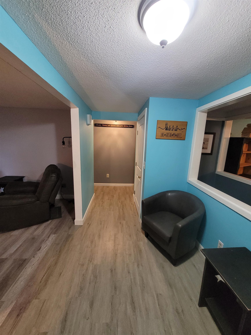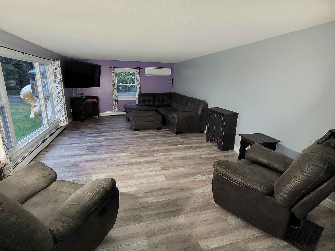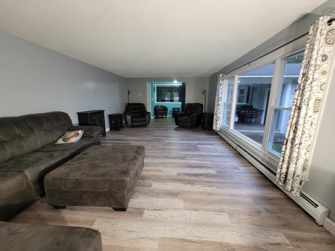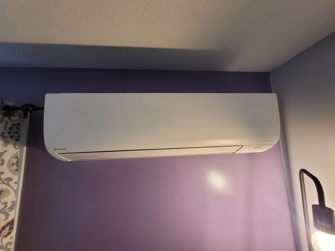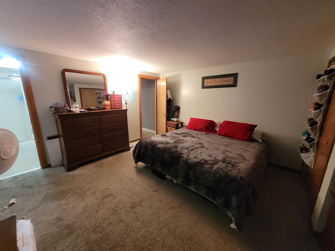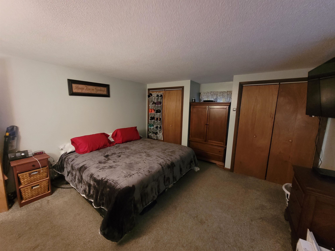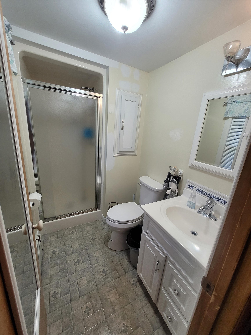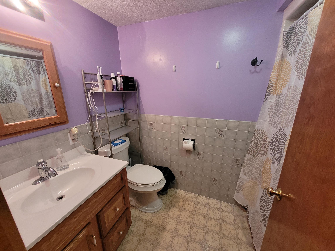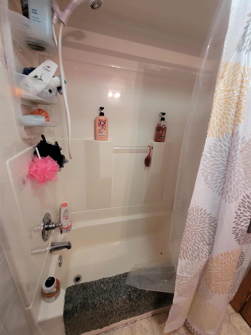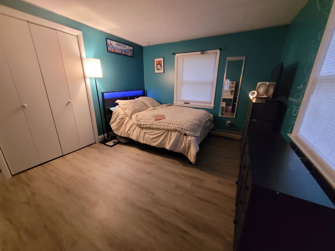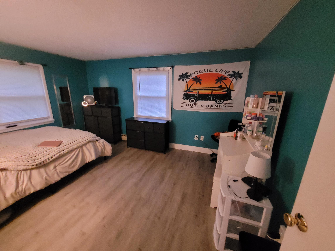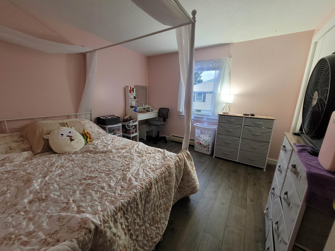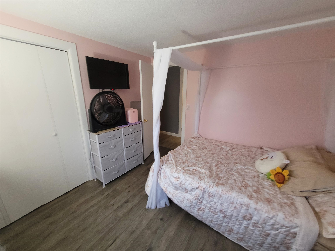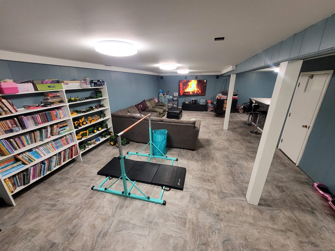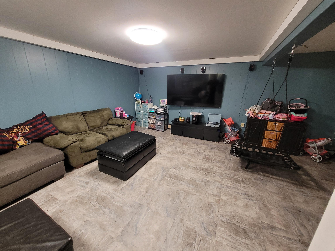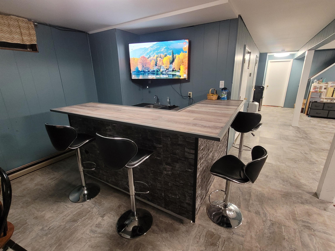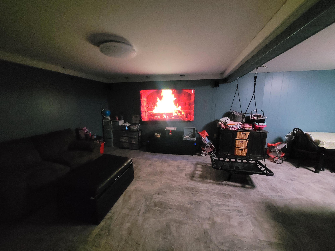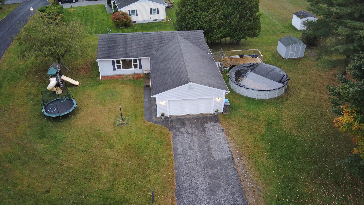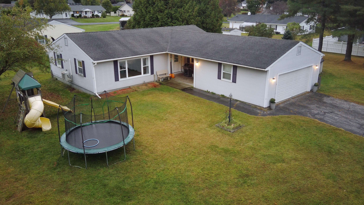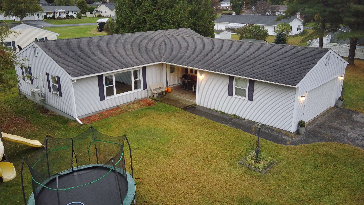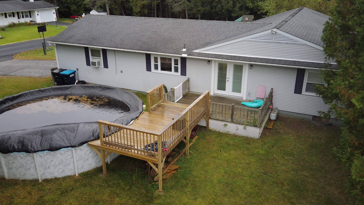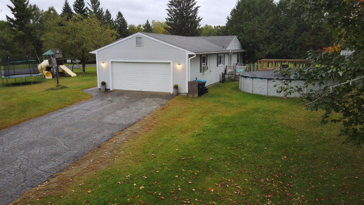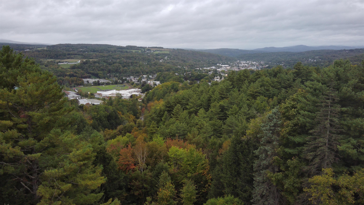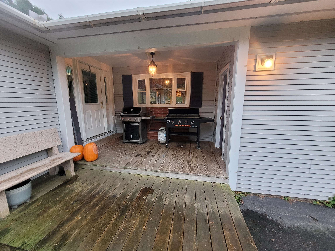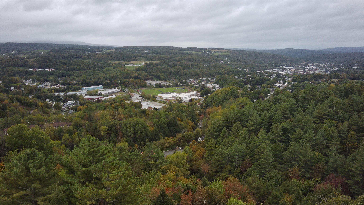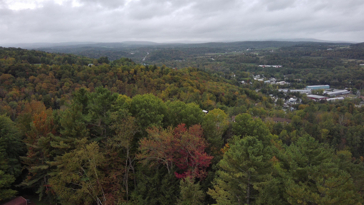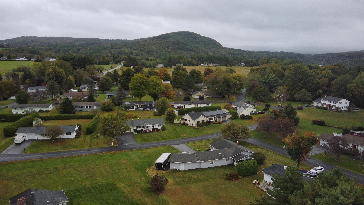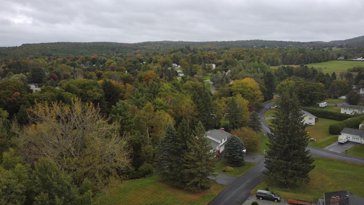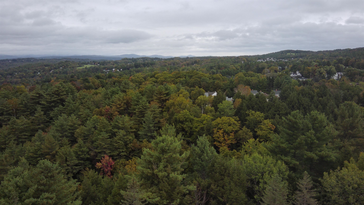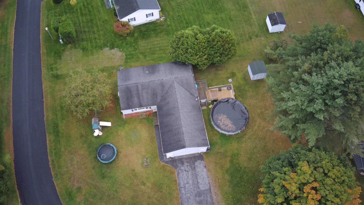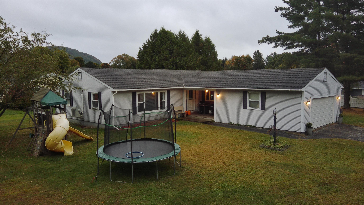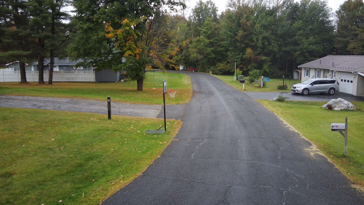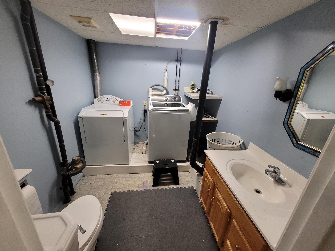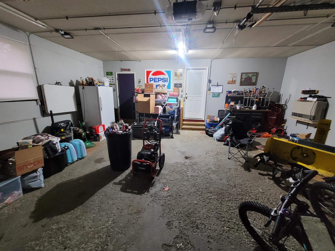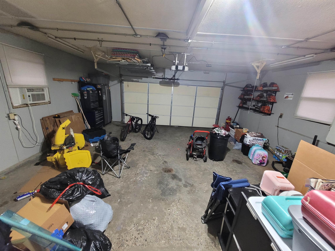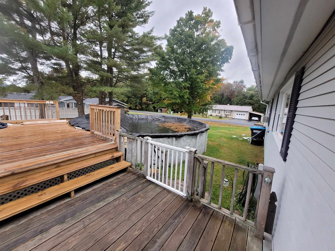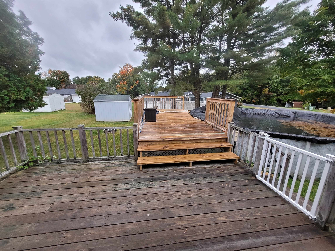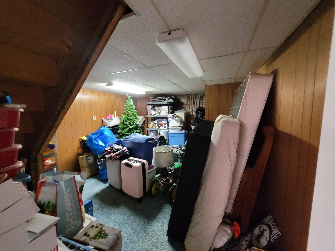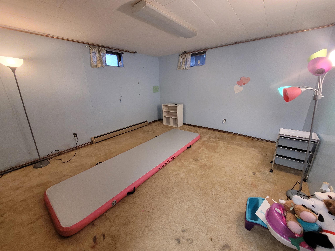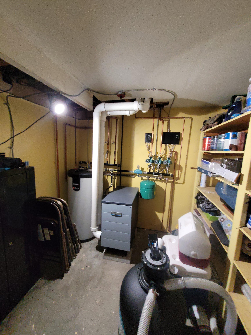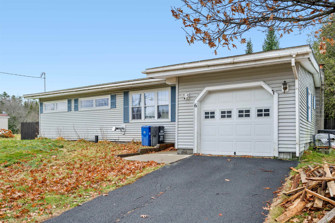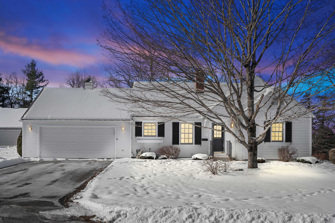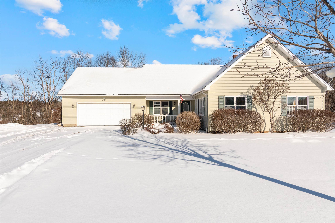1 of 47
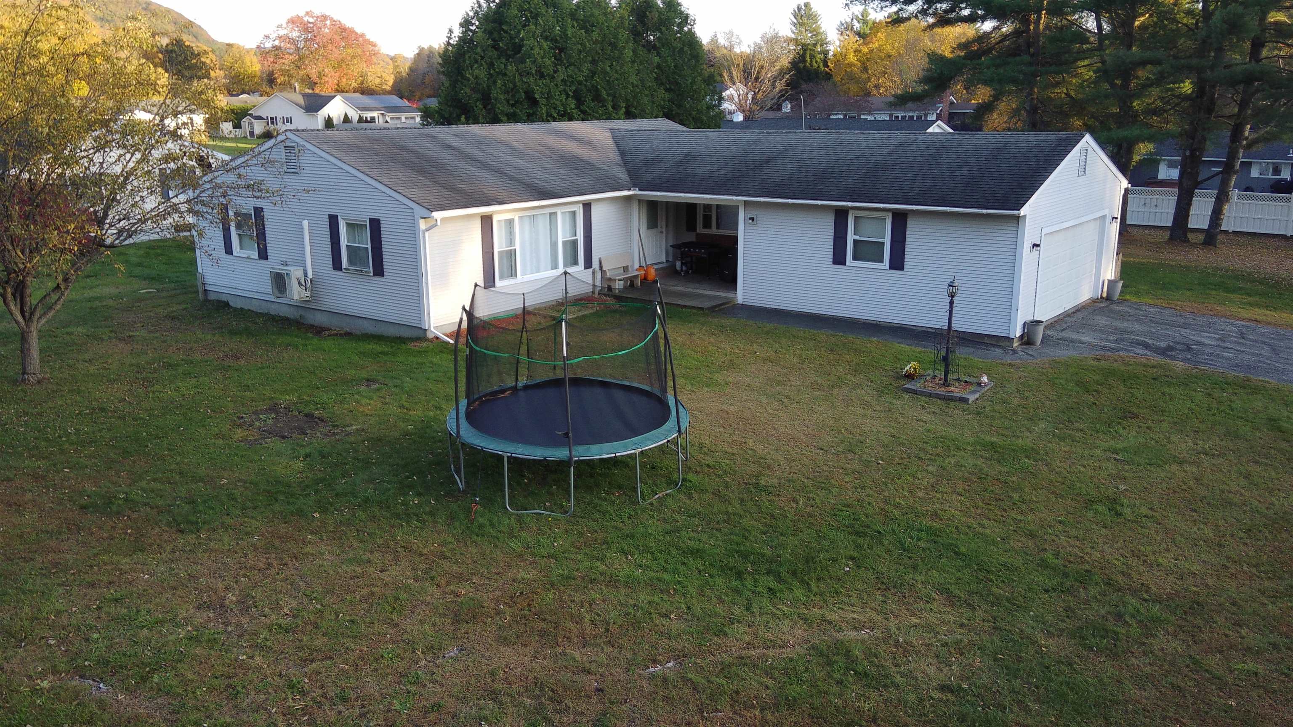
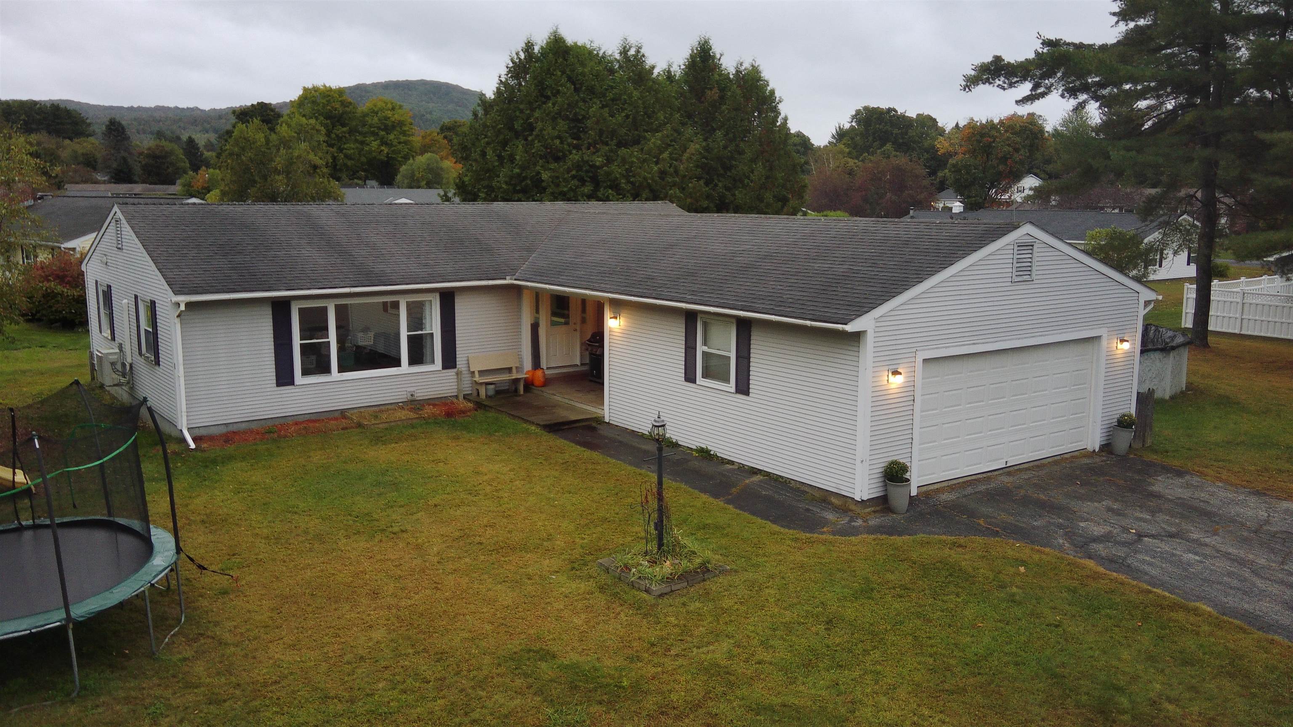

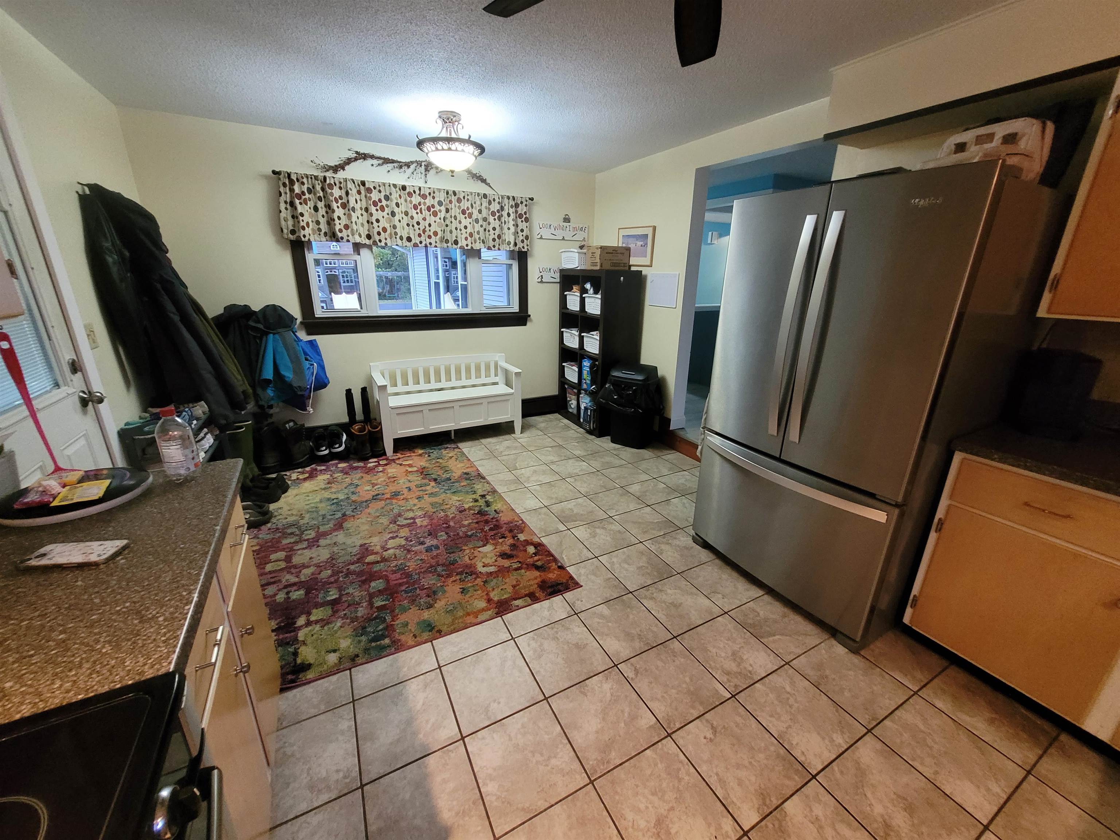

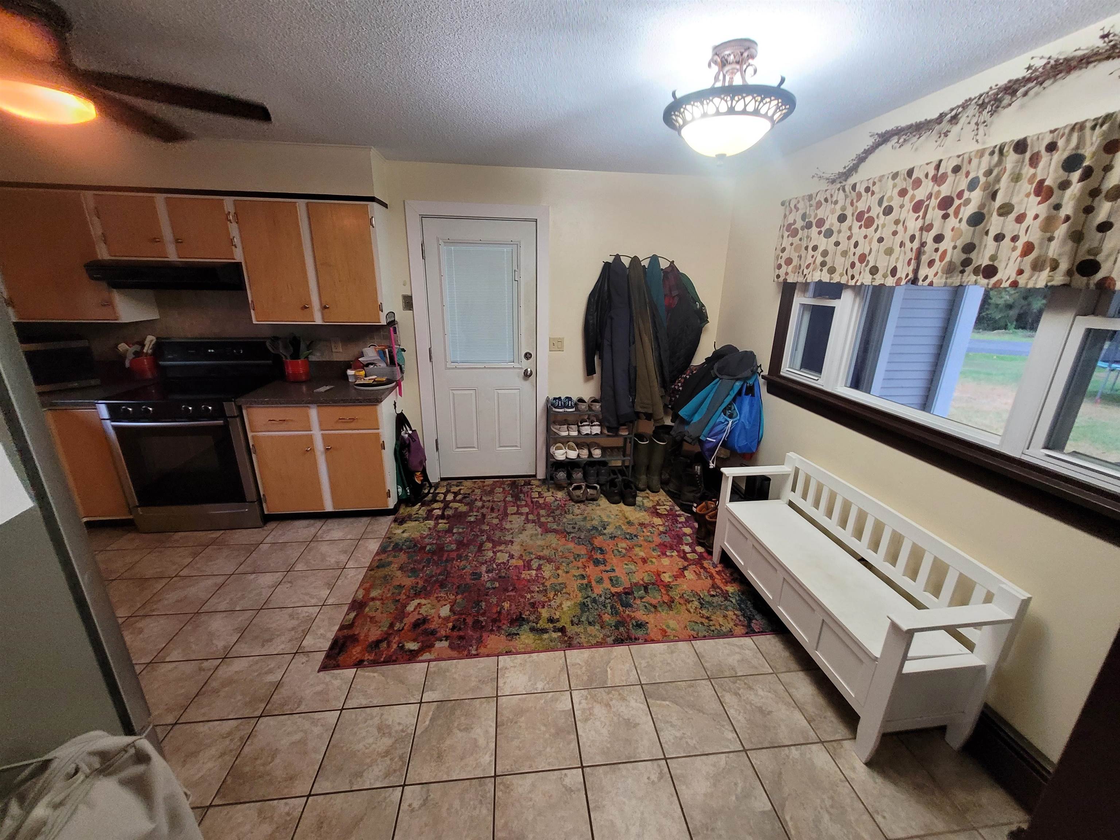
General Property Information
- Property Status:
- Active Under Contract
- Price:
- $380, 000
- Assessed:
- $0
- Assessed Year:
- County:
- VT-Washington
- Acres:
- 0.29
- Property Type:
- Single Family
- Year Built:
- 1968
- Agency/Brokerage:
- Rodney Morin
EXP Realty - Bedrooms:
- 3
- Total Baths:
- 3
- Sq. Ft. (Total):
- 2875
- Tax Year:
- 2024
- Taxes:
- $6, 469
- Association Fees:
You'll wish you lived in this low traffic neighborhood as a child. Sitting to the back of the spacious and friendly loop sits this lovely 3 bed 3 bath ranch with a new direct vent boiler and hot water system installed in 2023. A major efficiency upgrade! The swimming pool and deck are the perfect addition to the home as well as strolling around the level streets. Complementing the very large rooms, primary suite and dining room, the basement entertainment area is offset by two large rooms with one that could be an office or study and the other currently serving as an exercise room. No shortage of space for storage or guests. The heated two car garage with LED lighting is just off the kitchen so no more hauling groceries far or in the dark. With south west exposure, solar is possible. So handy and just 5 minutes to downtown Barre and local amenities, this amazing ranch is sure to please!
Interior Features
- # Of Stories:
- 1
- Sq. Ft. (Total):
- 2875
- Sq. Ft. (Above Ground):
- 1531
- Sq. Ft. (Below Ground):
- 1344
- Sq. Ft. Unfinished:
- 0
- Rooms:
- 10
- Bedrooms:
- 3
- Baths:
- 3
- Interior Desc:
- Dining Area, Laundry Hook-ups, Lighting - LED, Storage - Indoor, Laundry - Basement
- Appliances Included:
- Dishwasher, Disposal, Dryer, Microwave, Range - Electric, Refrigerator, Washer, Water Heater - Off Boiler, Water Heater - Owned, Water Heater - Tank, Exhaust Fan, Vented Exhaust Fan
- Flooring:
- Carpet, Ceramic Tile, Laminate, Tile, Vinyl
- Heating Cooling Fuel:
- Gas - LP/Bottle
- Water Heater:
- Basement Desc:
- Concrete, Concrete Floor, Daylight, Finished, Frost Wall, Full, Stairs - Interior, Storage Space, Interior Access
Exterior Features
- Style of Residence:
- Ranch
- House Color:
- Time Share:
- No
- Resort:
- Exterior Desc:
- Exterior Details:
- Trash, Building, Deck, Outbuilding, Pool - Above Ground, Porch, Porch - Covered, Shed, Storage, Windows - Double Pane
- Amenities/Services:
- Land Desc.:
- Corner, Level, Street Lights, Subdivision, Neighborhood
- Suitable Land Usage:
- Residential
- Roof Desc.:
- Shingle, Shingle - Asphalt
- Driveway Desc.:
- Paved
- Foundation Desc.:
- Below Frost Line, Concrete, Poured Concrete
- Sewer Desc.:
- Public, Public Sewer at Street
- Garage/Parking:
- Yes
- Garage Spaces:
- 2
- Road Frontage:
- 214
Other Information
- List Date:
- 2024-09-26
- Last Updated:
- 2025-01-03 23:12:33


