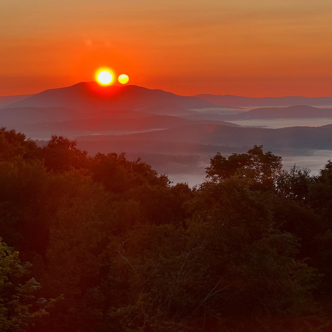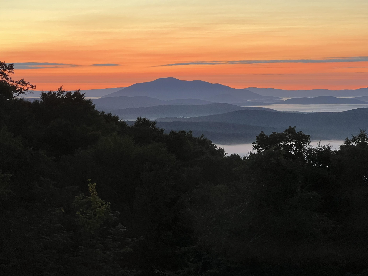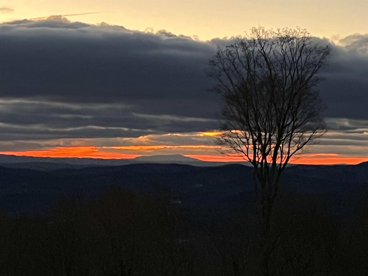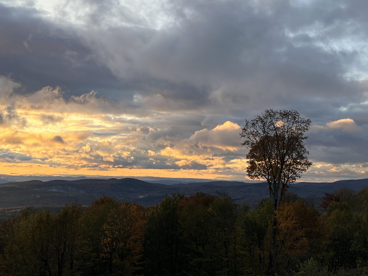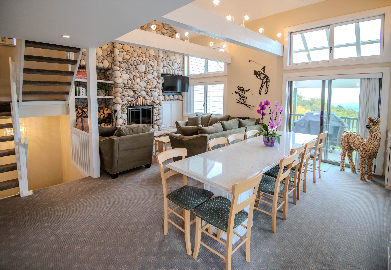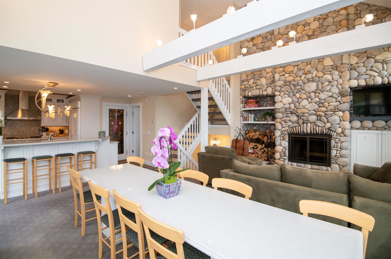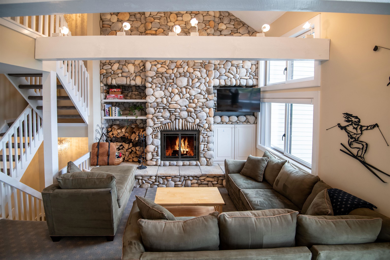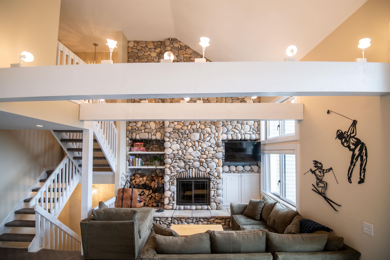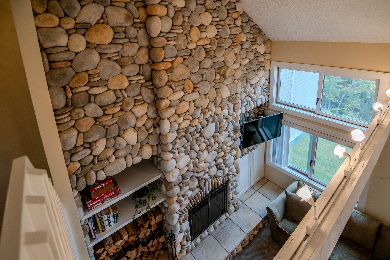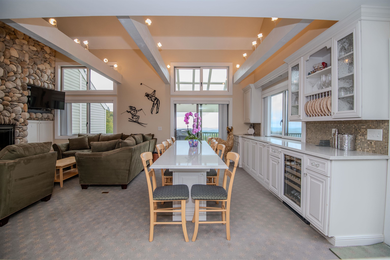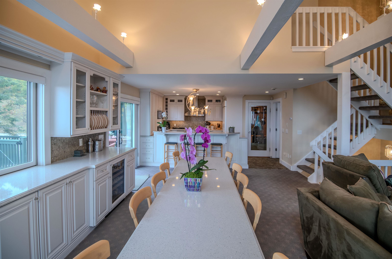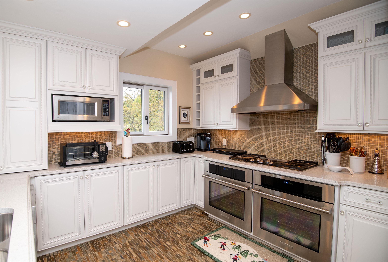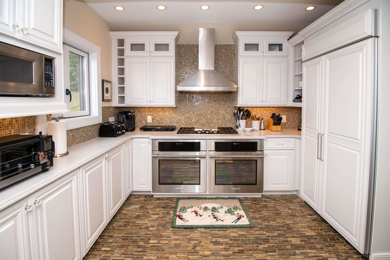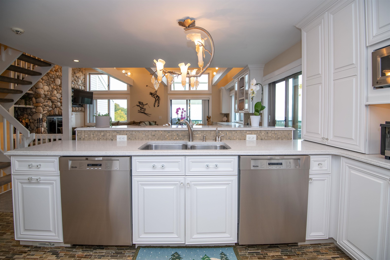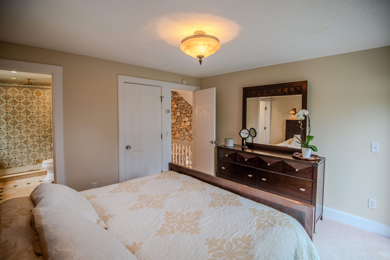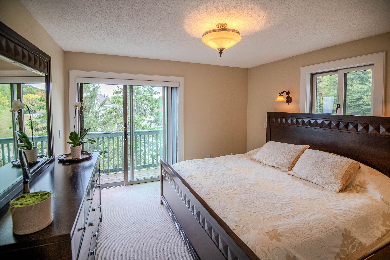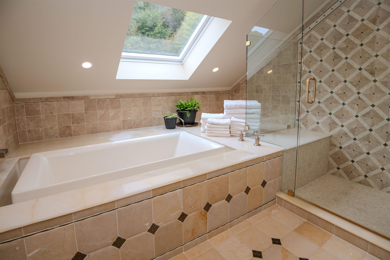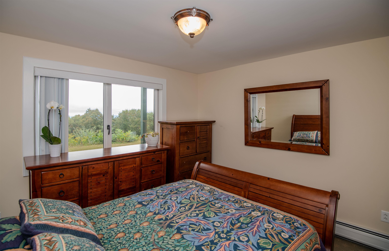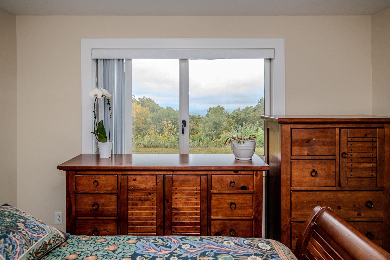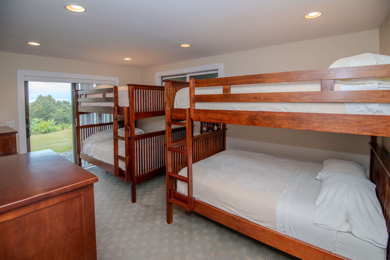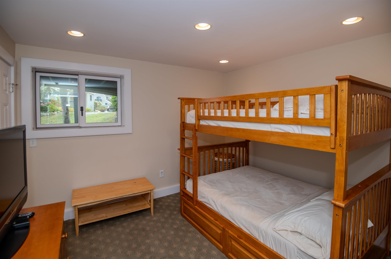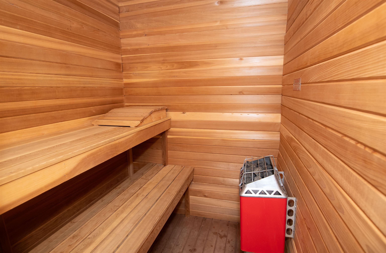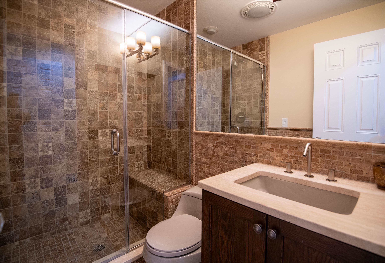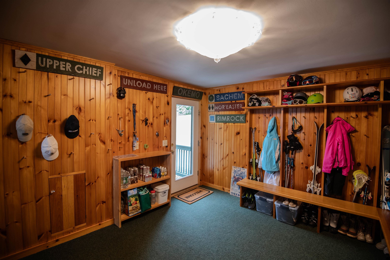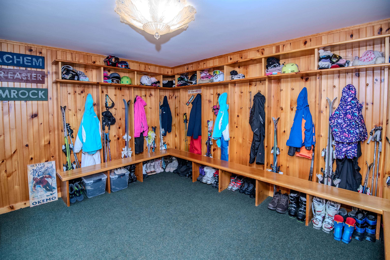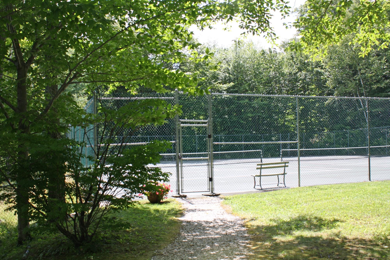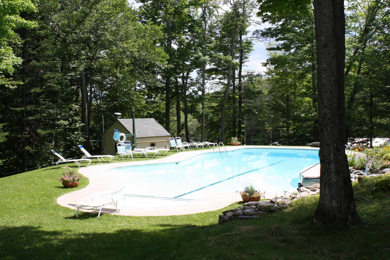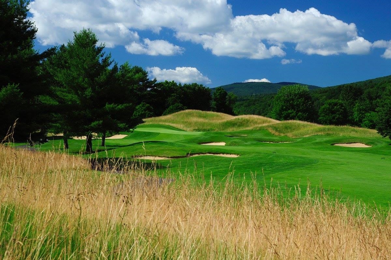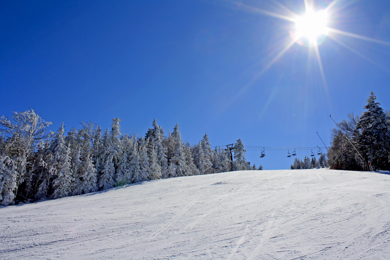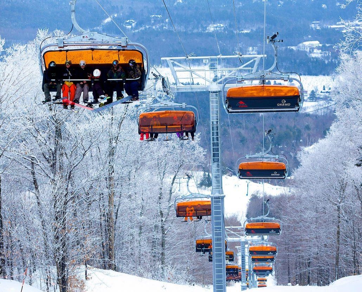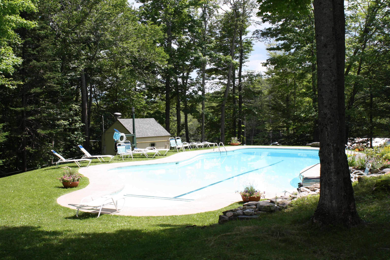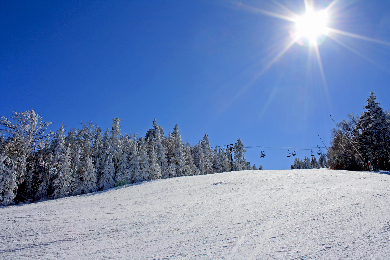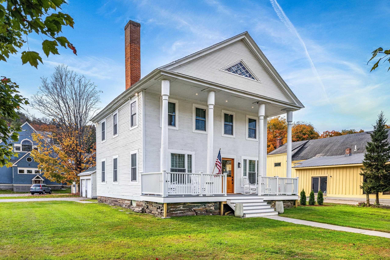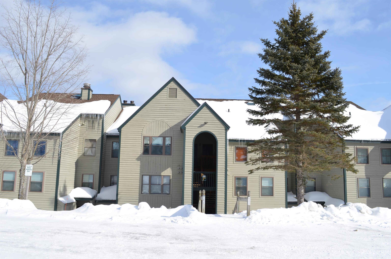1 of 38
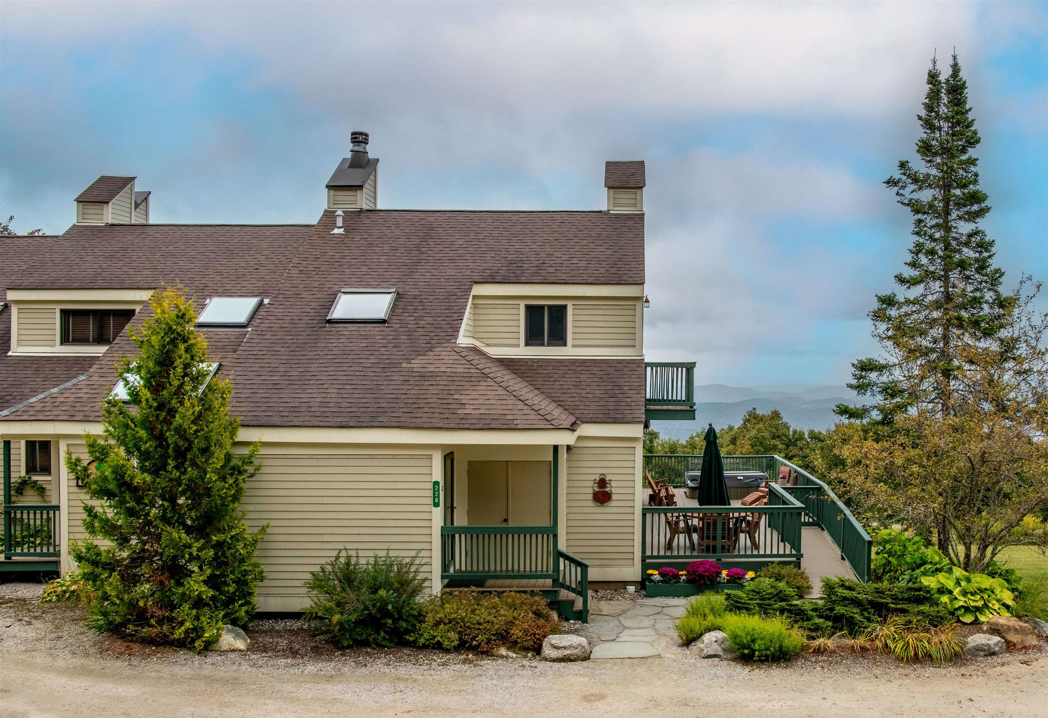
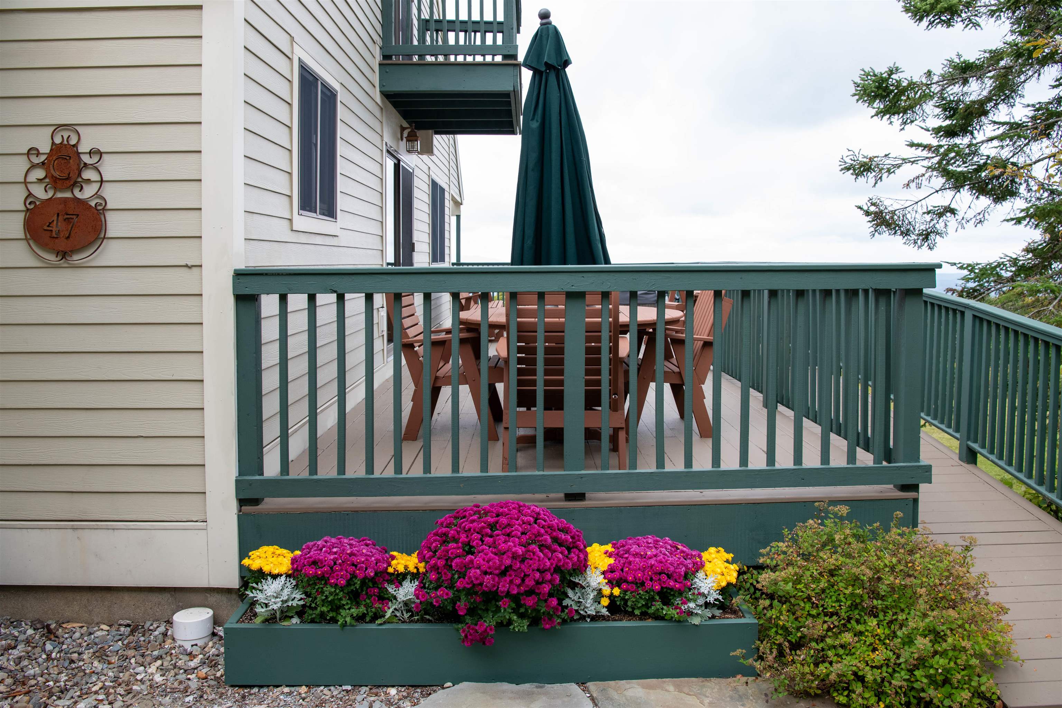
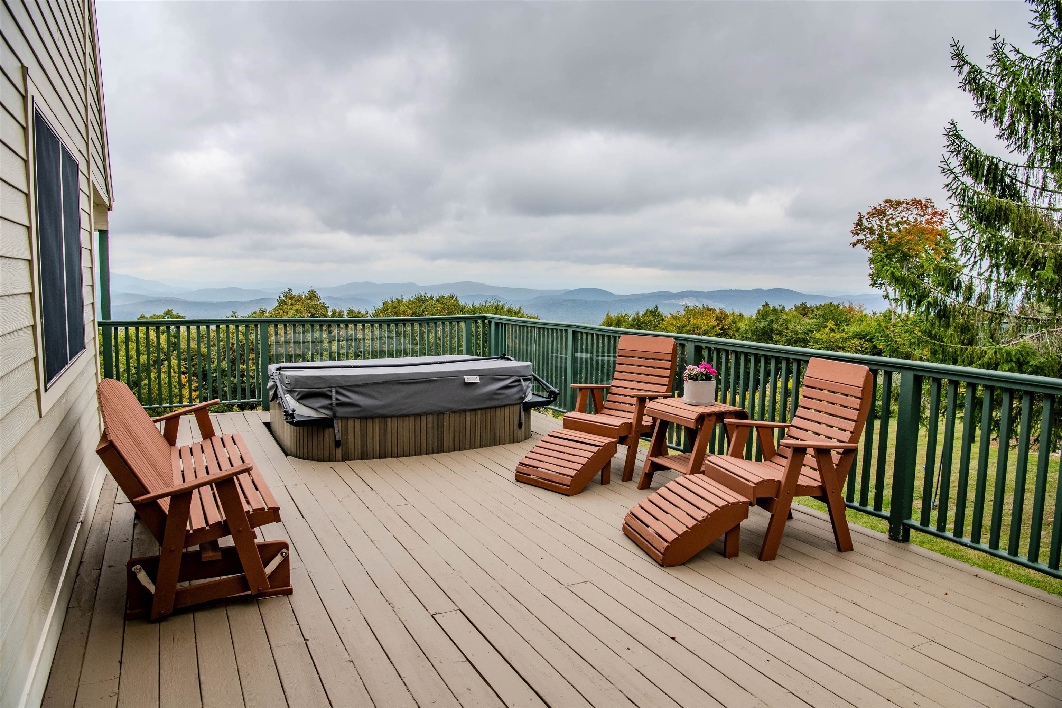

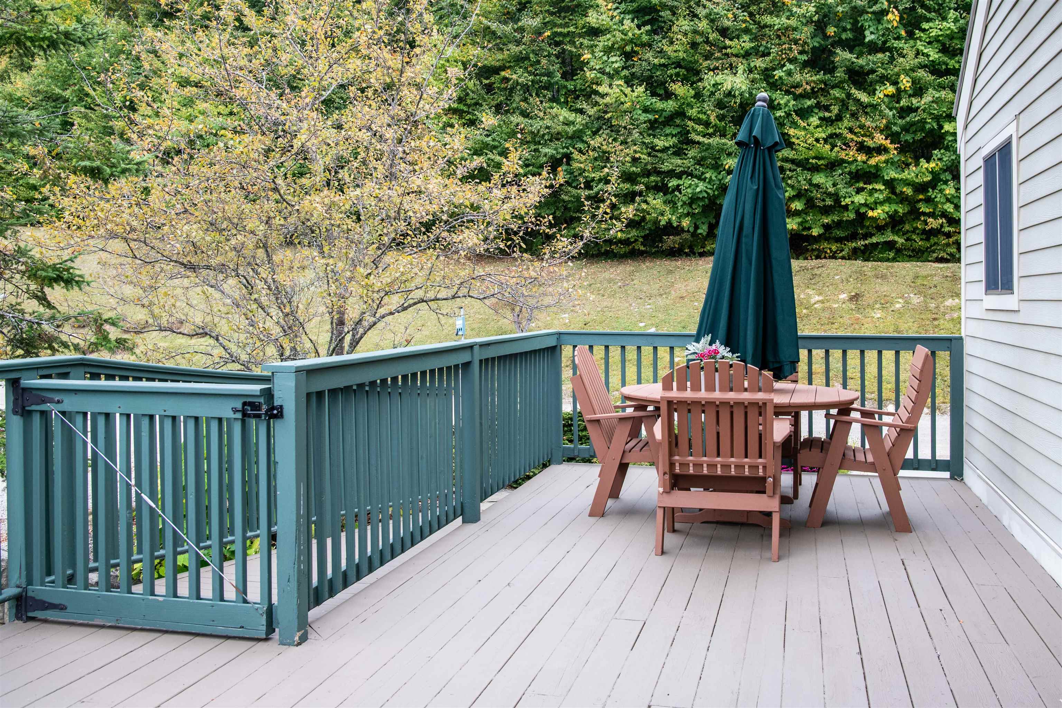
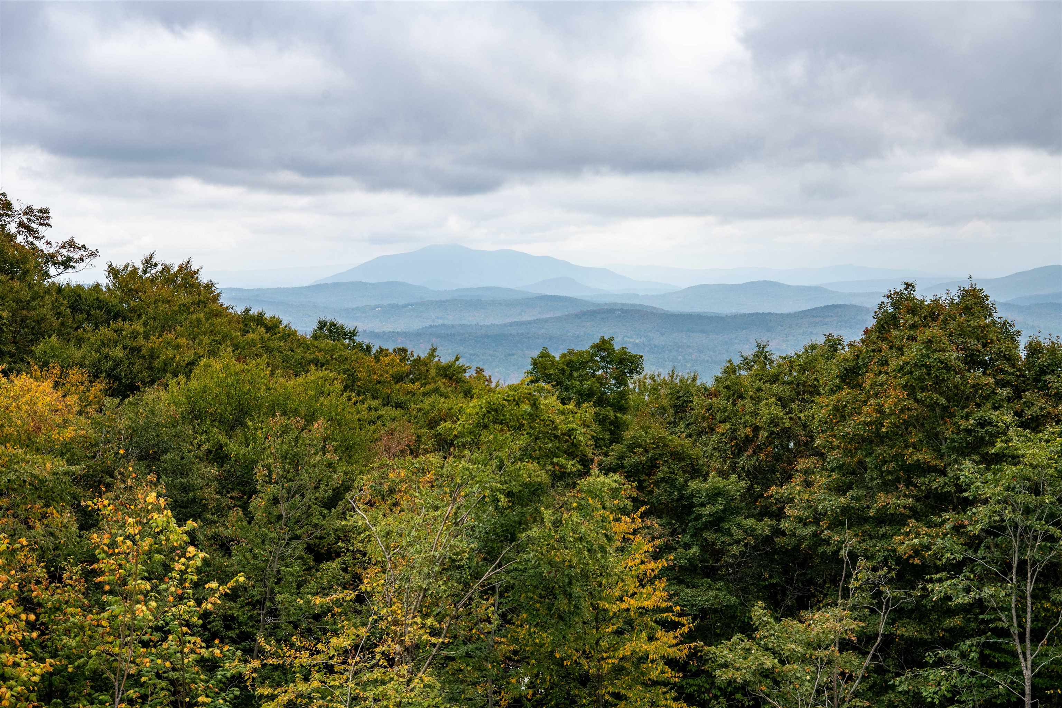
General Property Information
- Property Status:
- Active Under Contract
- Price:
- $925, 000
- Unit Number
- 47C
- Assessed:
- $0
- Assessed Year:
- County:
- VT-Windsor
- Acres:
- 0.00
- Property Type:
- Condo
- Year Built:
- 1986
- Agency/Brokerage:
- Andre Menard
Mary W. Davis Realtor & Assoc., Inc. - Bedrooms:
- 4
- Total Baths:
- 3
- Sq. Ft. (Total):
- 1842
- Tax Year:
- 2024
- Taxes:
- $9, 835
- Association Fees:
Outstanding 4 bedroom townhome in the Okemo Trailside community. Abutting state forest lands and overlooking the Okemo Valley and the mountain ranges beyond. Completely renovated and customized. Flagstone entry leads to a large knotty pine accented mudroom designed with separate lockers and cubbies to accommodate 13 skiers. Open living area centered by a magnificent woodburning fireplace with raised hearth and cosmetic stone. Kitchen with breakfast bar includes custom cabinetry, stone countertops, and stainless steel appliances including two stoves, two dishwashers, and brand new refrigerator. Dining and living areas with custom bar area including wine refrigerator, and surrounded by windows offering a myriad of natural light. An oversized wrap around deck offers spectacular views to the east and to the south. In addition to a hot tub that offers perfect star gazing opportunities, the deck's generous size also offers additional space for dining and entertaining. The primary bedroom is privately located on the top floor and includes redesigned bathroom space including an oversized shower with waterfall spout, a skylit infinity tub, and custom tile work. A privacy balcony off the bedroom offers lovely long distance views. Three additional bedrooms with updated bath and sauna allows family and friends to enjoy this very special ski condo. Other upgrades include exterior ski closets, extra hot water heater, updated windows and sliders, professional landscaping, and central vac.
Interior Features
- # Of Stories:
- 2.5
- Sq. Ft. (Total):
- 1842
- Sq. Ft. (Above Ground):
- 1842
- Sq. Ft. (Below Ground):
- 0
- Sq. Ft. Unfinished:
- 0
- Rooms:
- 13
- Bedrooms:
- 4
- Baths:
- 3
- Interior Desc:
- Central Vacuum, Cathedral Ceiling, Fireplace - Wood, Fireplaces - 1, Primary BR w/ BA, Sauna, Skylight, Soaking Tub
- Appliances Included:
- Dishwasher, Dryer, Microwave, Range - Gas, Refrigerator, Washer, Wine Cooler
- Flooring:
- Carpet, Tile
- Heating Cooling Fuel:
- Gas - LP/Bottle
- Water Heater:
- Basement Desc:
Exterior Features
- Style of Residence:
- Contemporary
- House Color:
- Time Share:
- No
- Resort:
- Exterior Desc:
- Exterior Details:
- Deck, Hot Tub
- Amenities/Services:
- Land Desc.:
- Mountain View, Ski Area, Trail/Near Trail, Mountain
- Suitable Land Usage:
- Roof Desc.:
- Shingle
- Driveway Desc.:
- Common/Shared
- Foundation Desc.:
- Concrete
- Sewer Desc.:
- Public
- Garage/Parking:
- No
- Garage Spaces:
- 0
- Road Frontage:
- 0
Other Information
- List Date:
- 2024-09-26
- Last Updated:
- 2025-01-10 14:28:13


