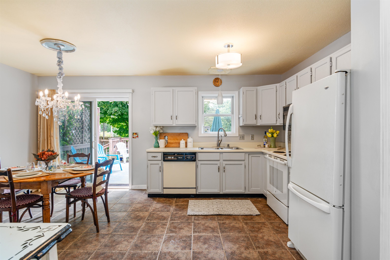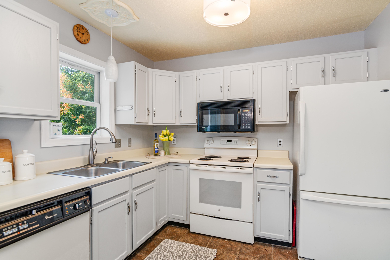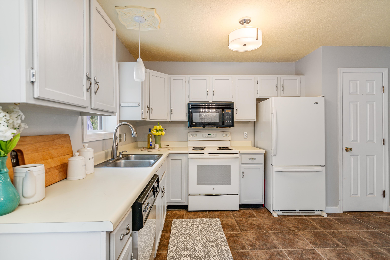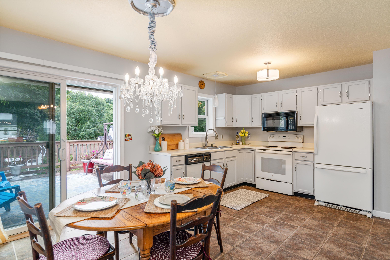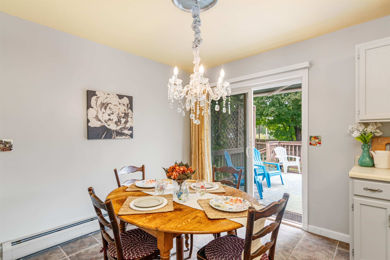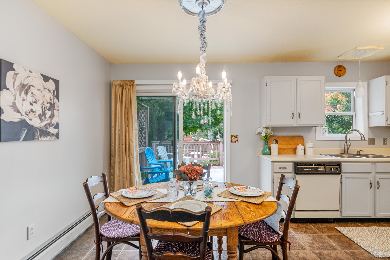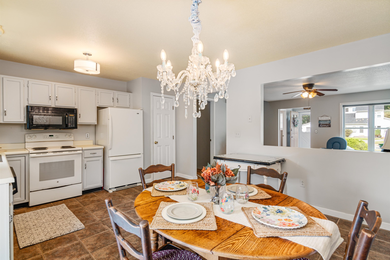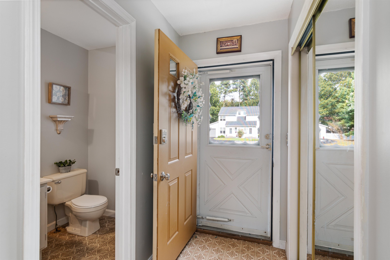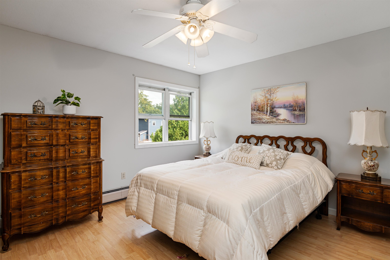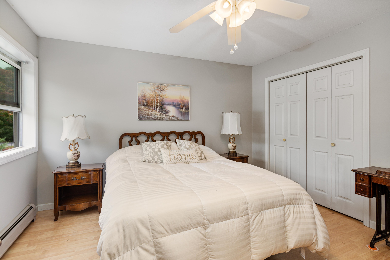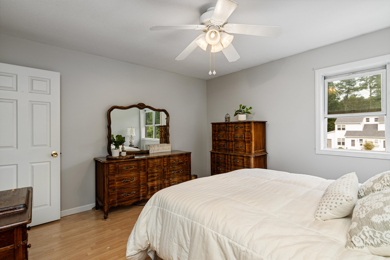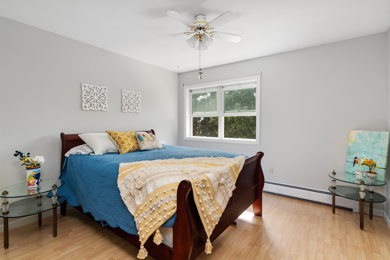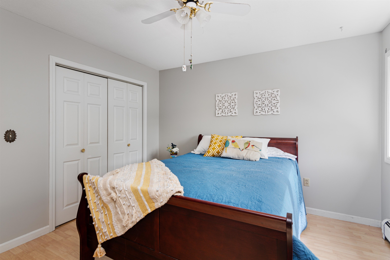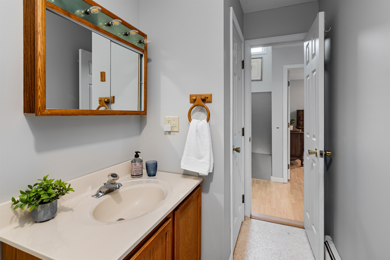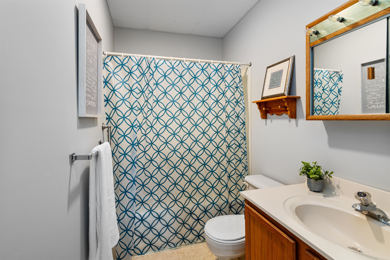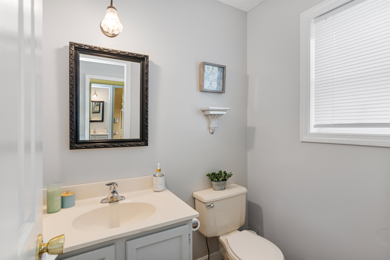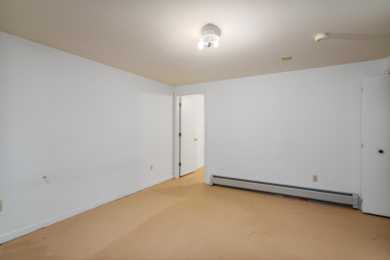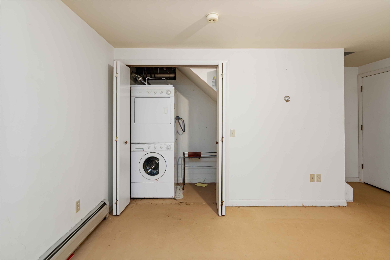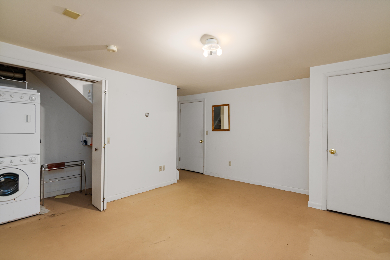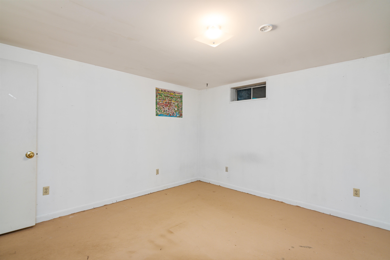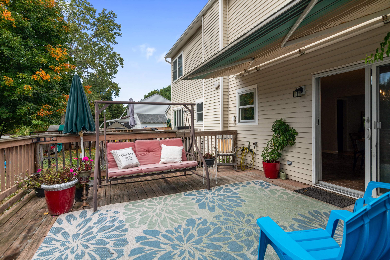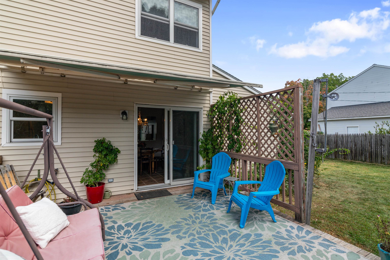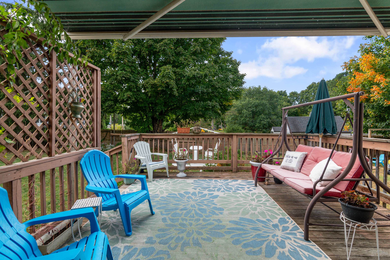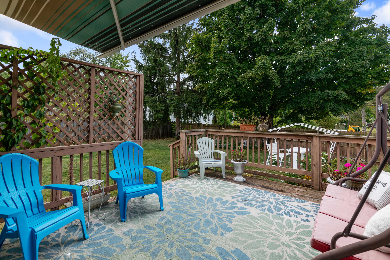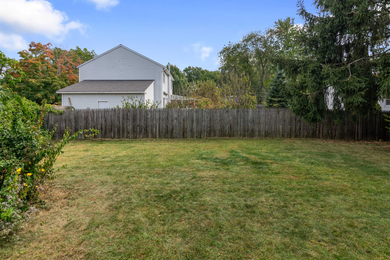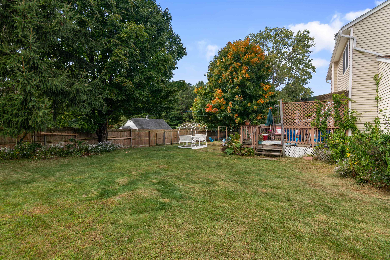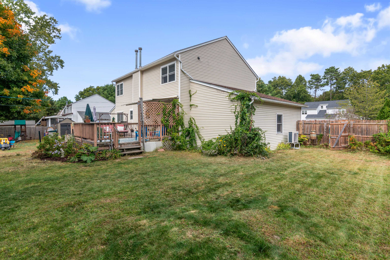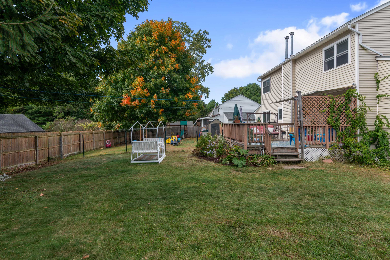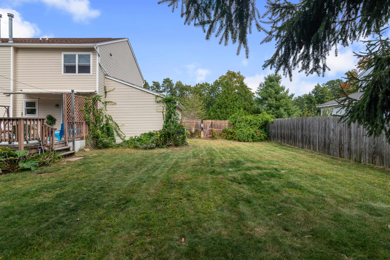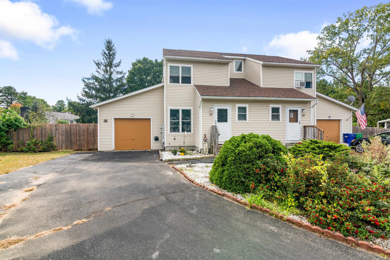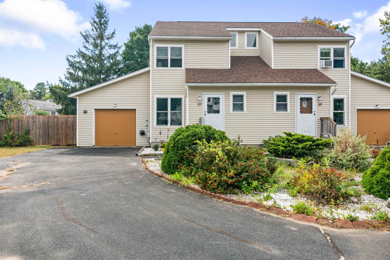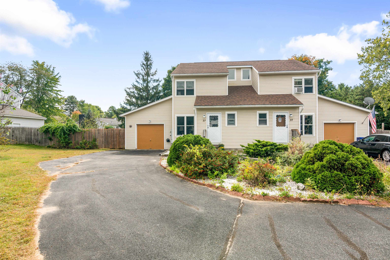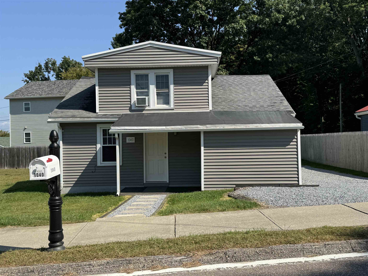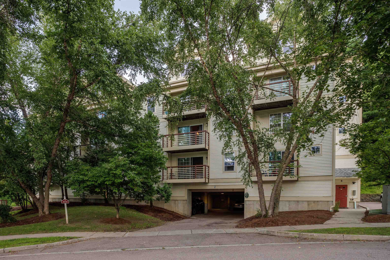1 of 39
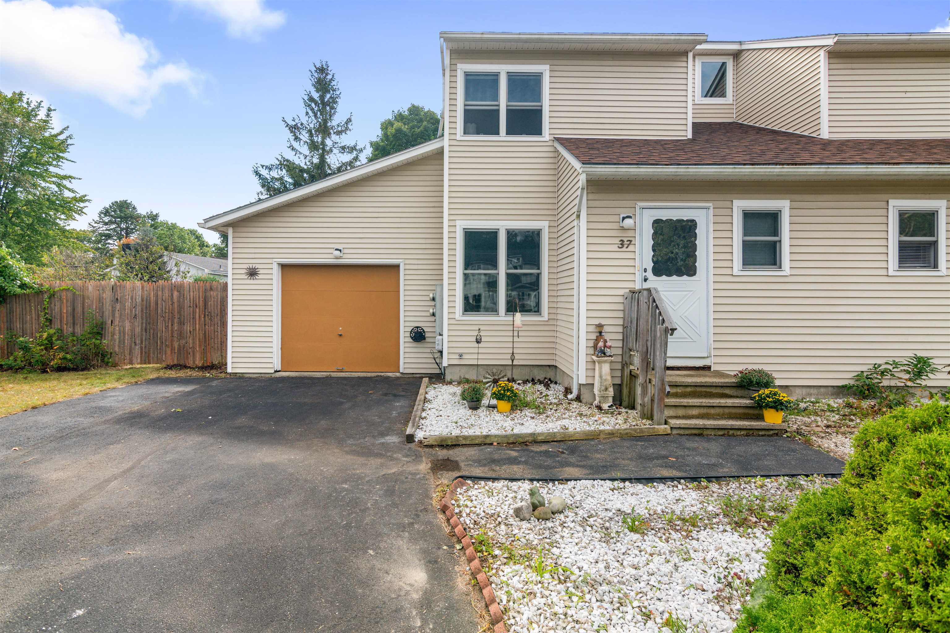
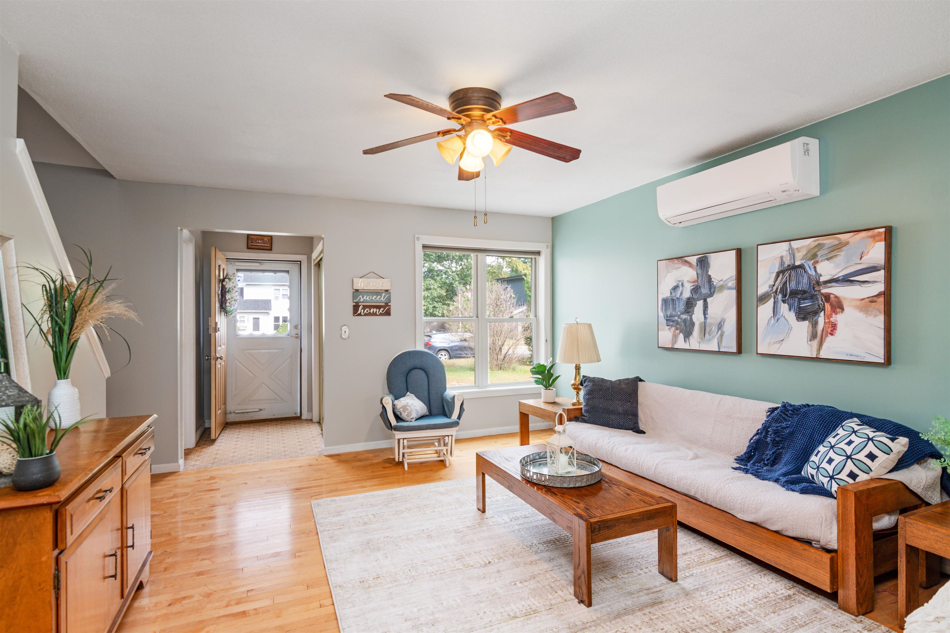
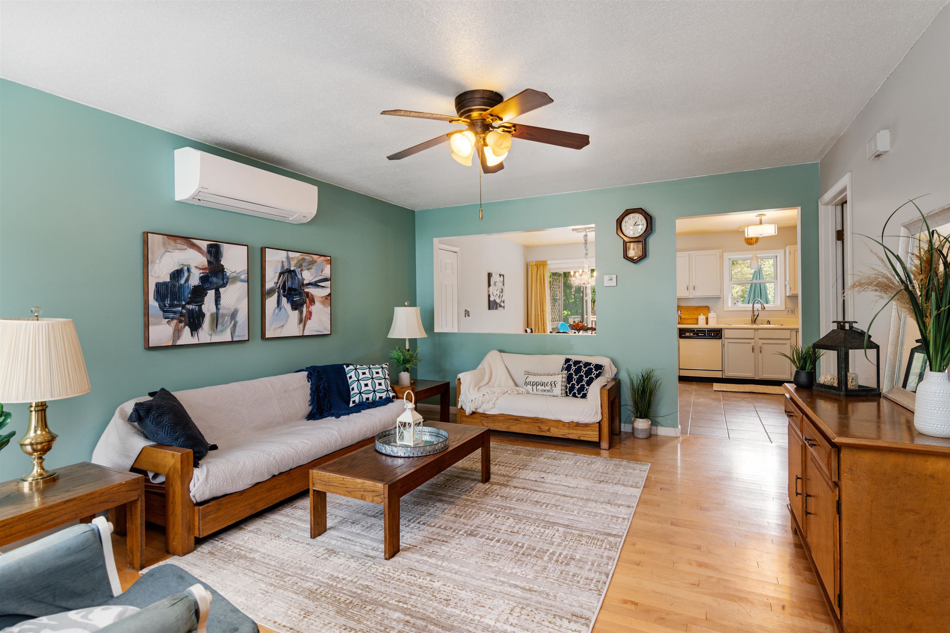
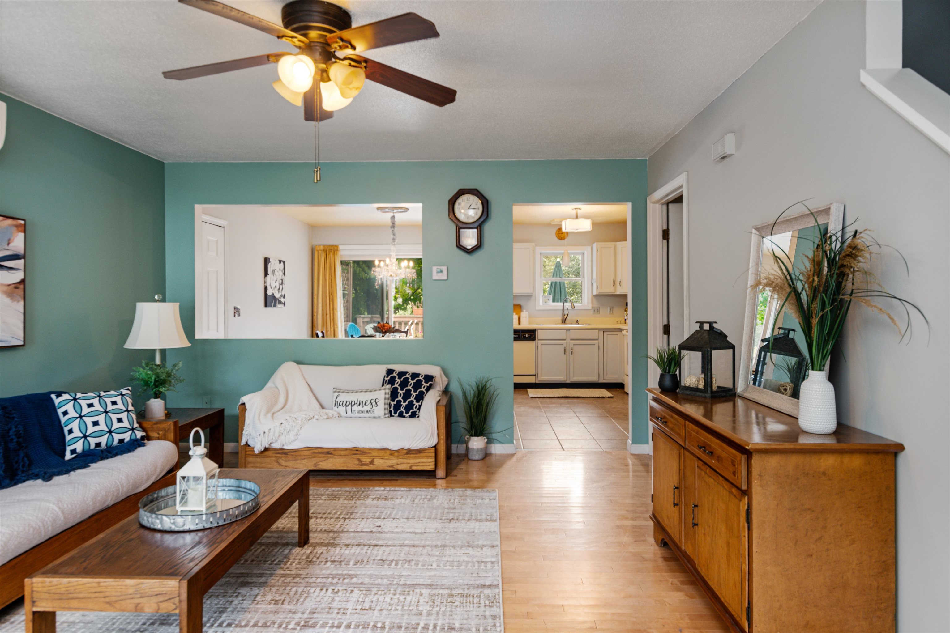
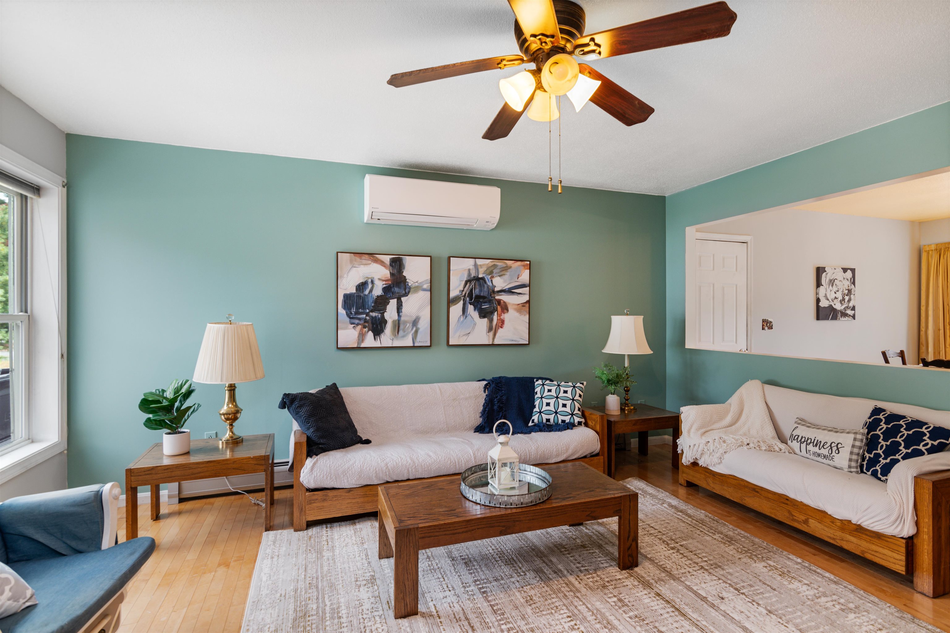
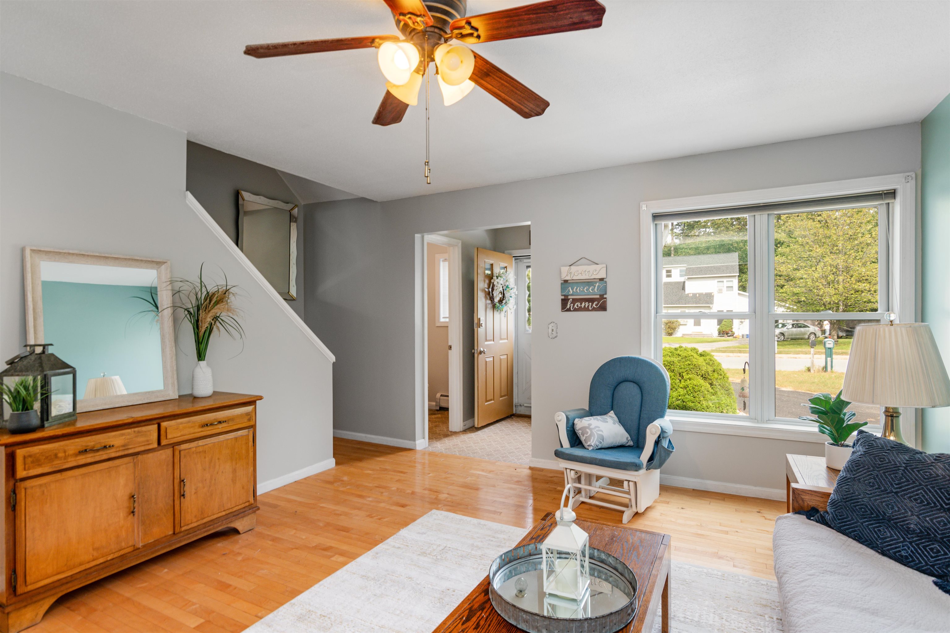
General Property Information
- Property Status:
- Active
- Price:
- $359, 000
- Assessed:
- $0
- Assessed Year:
- County:
- VT-Chittenden
- Acres:
- 0.35
- Property Type:
- Single Family
- Year Built:
- 1987
- Agency/Brokerage:
- Julie Danaher
Ridgeline Real Estate - Bedrooms:
- 2
- Total Baths:
- 2
- Sq. Ft. (Total):
- 1539
- Tax Year:
- 2024
- Taxes:
- $4, 428
- Association Fees:
You’re going to love the value in this 2 bedroom Single Family Duplex Style home on a generously sized lot in Malletts Bay, just steps from parks, paths and amenities! You’ll enter the home through a convenient foyer with a closet and half bathroom. From there, move into a spacious living room with hardwood floors. A large eat in kitchen with ample storage, a panty and room for a kitchen island overlook the living room, perfect for entertaining and cozy meals. A large wooden deck is just off the dining space. Upstairs, you’ll note the beautiful hardwood floors extending into the two bedrooms. A full bathroom rounds out the 2nd floor. The basement is complete with closet laundry in the larger room and off to the side is another smaller bonus room with plenty of flexible space to customize to your needs. The real show stopper is the fenced in backyard- more than enough room for relaxation and recreation. This home benefits from upgrades including fresh paint, a newer heating sytem and on demand water heater, along with an efficient heat pump in the living room- keeping you cool all summer long and extra warm in the winter. Don’t miss the opportunity to own this lovely home in a fabulous location! This home is unique as it has the feel of a condo but the benefits of a single family. It is one half of the duplex style.
Interior Features
- # Of Stories:
- 2
- Sq. Ft. (Total):
- 1539
- Sq. Ft. (Above Ground):
- 1114
- Sq. Ft. (Below Ground):
- 425
- Sq. Ft. Unfinished:
- 181
- Rooms:
- 5
- Bedrooms:
- 2
- Baths:
- 2
- Interior Desc:
- Central Vacuum, Ceiling Fan
- Appliances Included:
- Dishwasher, Dryer, Range Hood, Microwave, Refrigerator, Stove - Electric
- Flooring:
- Hardwood
- Heating Cooling Fuel:
- Gas - LP/Bottle
- Water Heater:
- Basement Desc:
- Interior Access
Exterior Features
- Style of Residence:
- Duplex
- House Color:
- Time Share:
- No
- Resort:
- Exterior Desc:
- Exterior Details:
- Amenities/Services:
- Land Desc.:
- Level
- Suitable Land Usage:
- Residential
- Roof Desc.:
- Shingle
- Driveway Desc.:
- Paved
- Foundation Desc.:
- Concrete
- Sewer Desc.:
- Septic
- Garage/Parking:
- Yes
- Garage Spaces:
- 1
- Road Frontage:
- 0
Other Information
- List Date:
- 2024-09-26
- Last Updated:
- 2024-10-01 13:29:53


