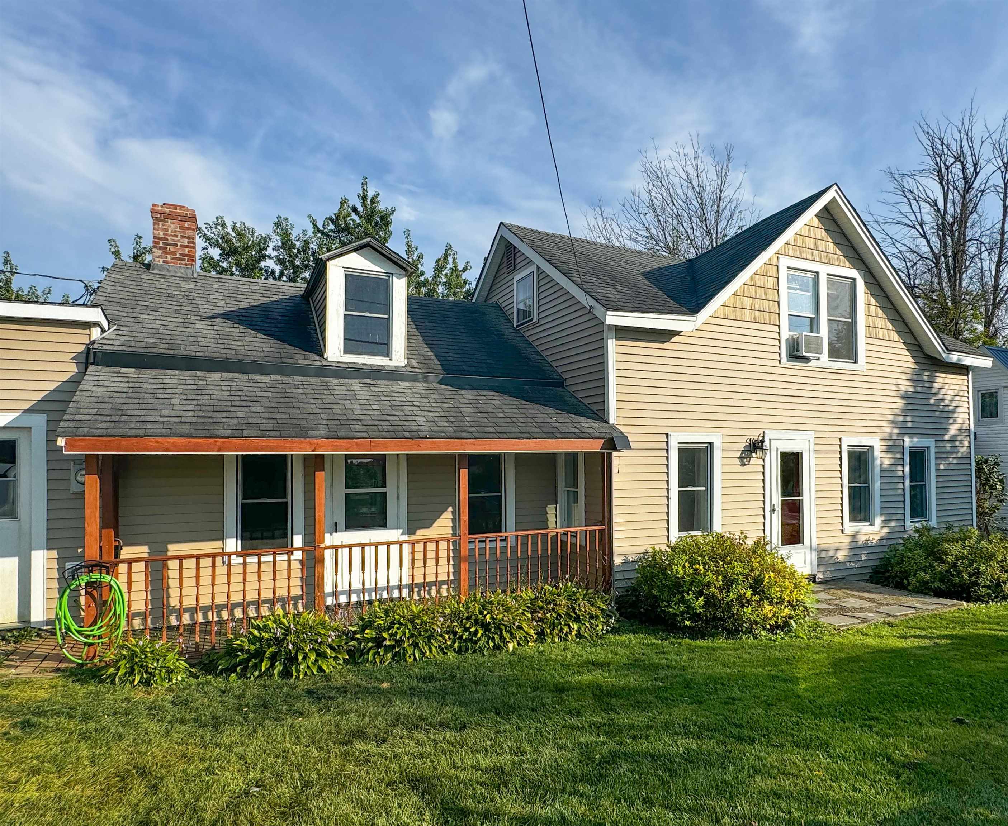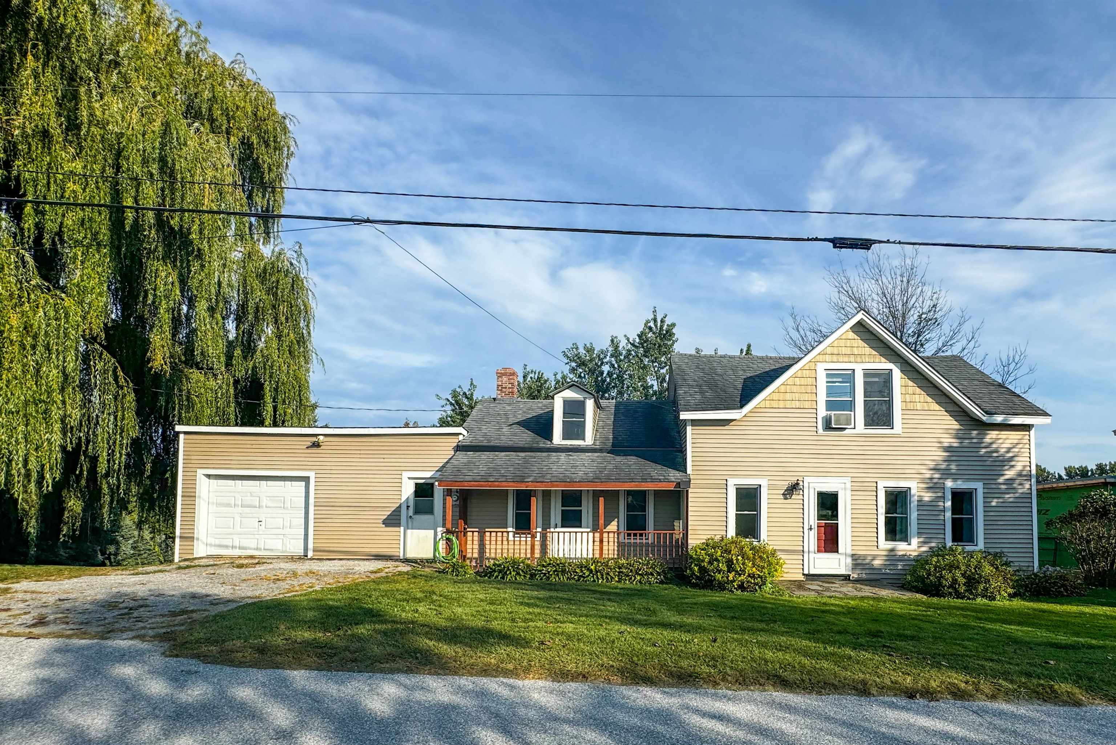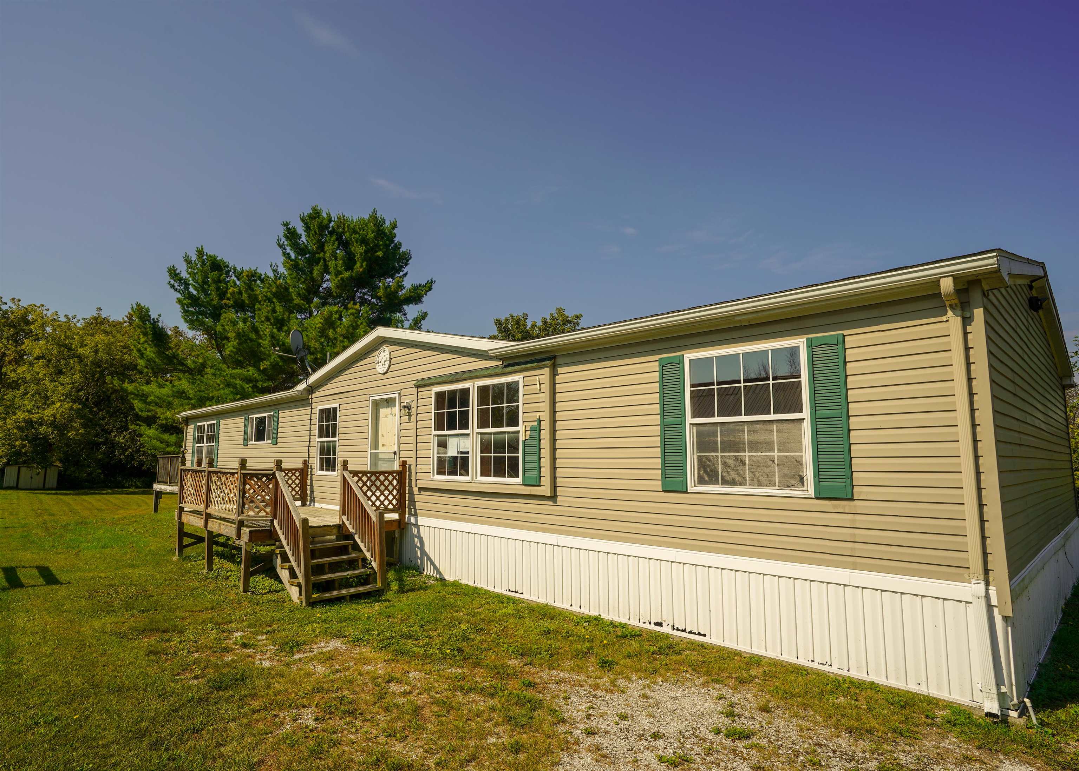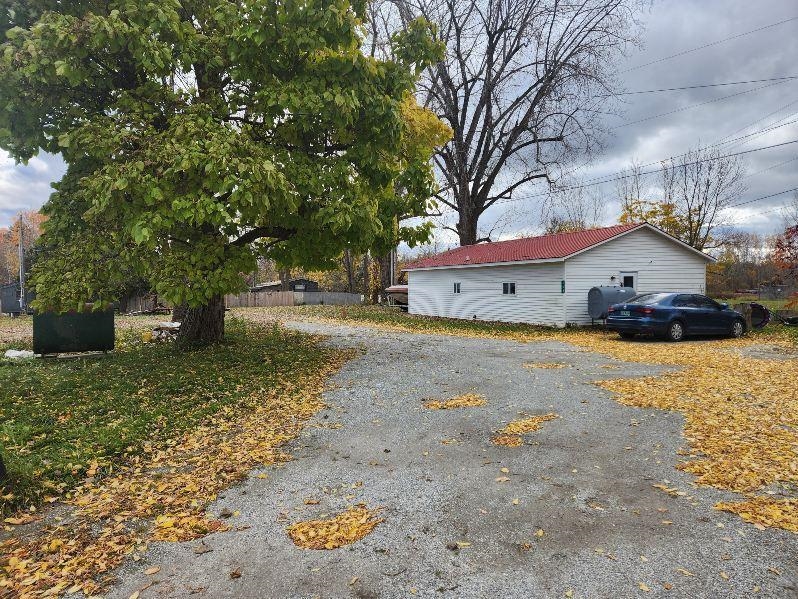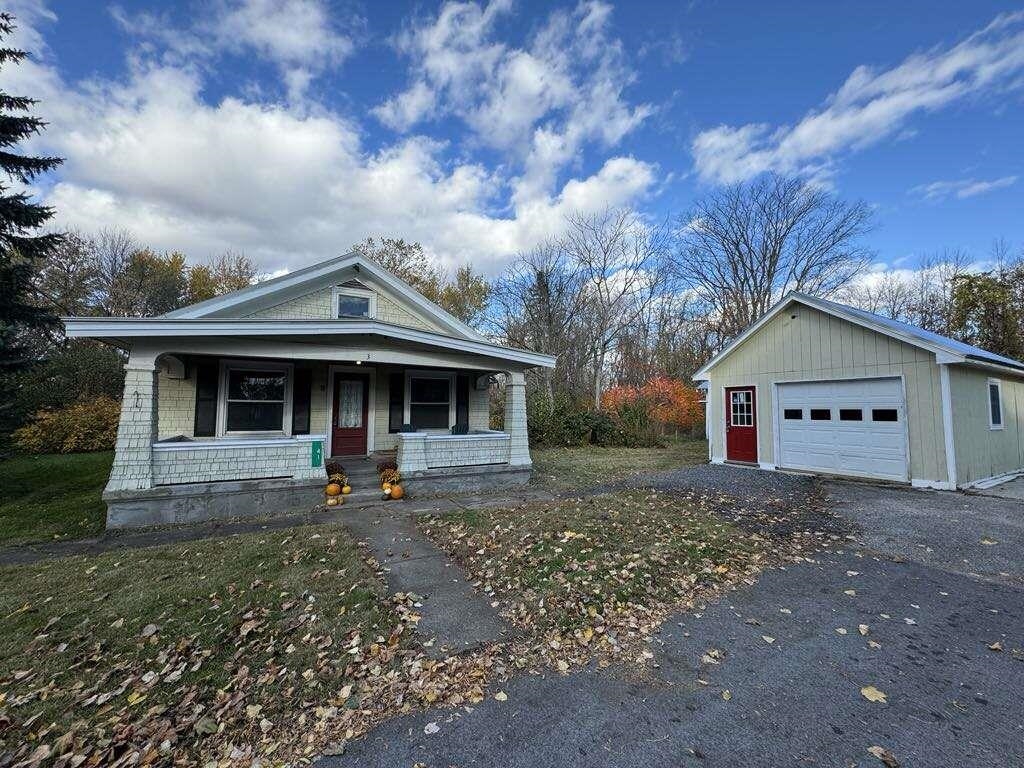1 of 32





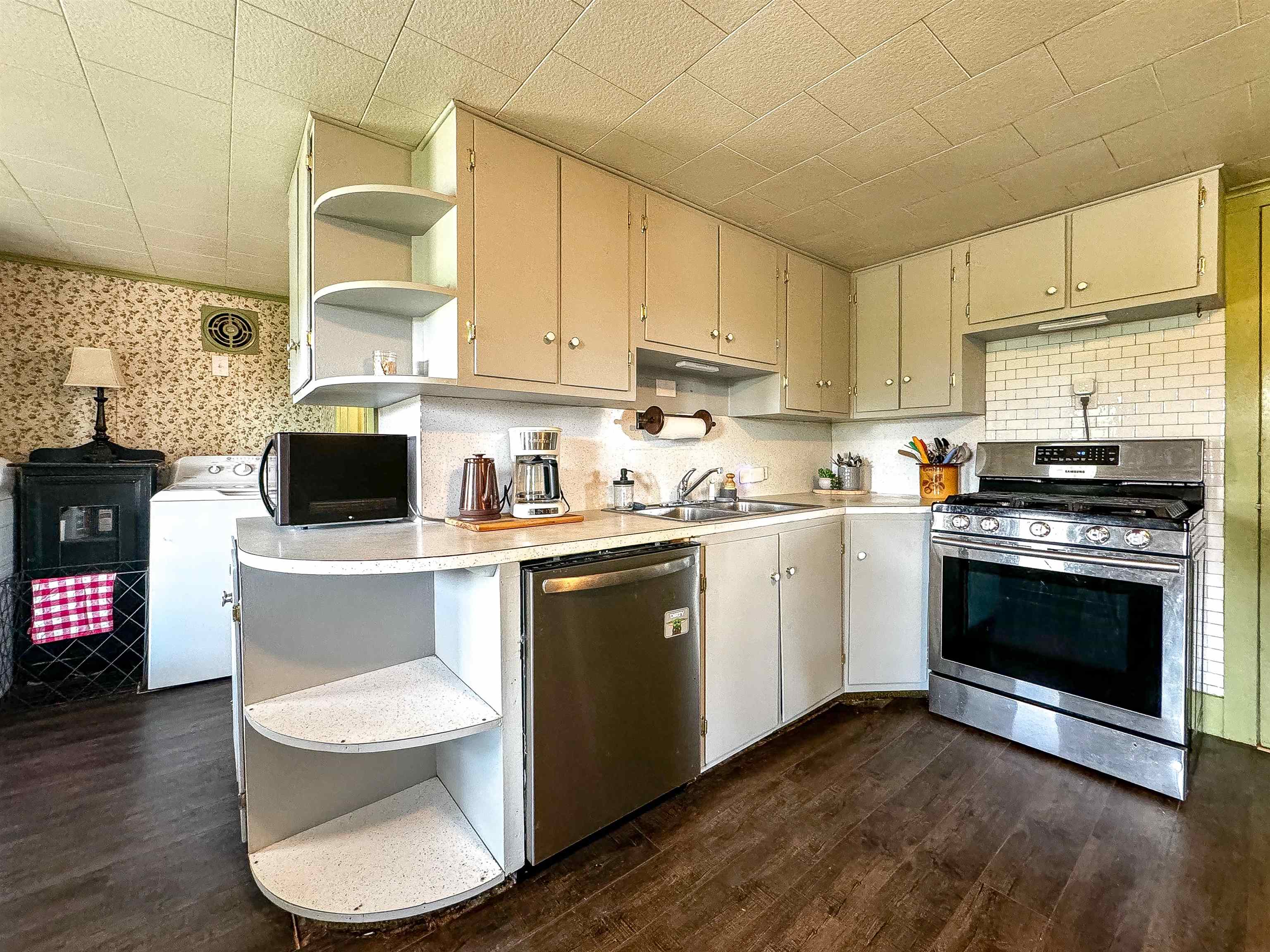
General Property Information
- Property Status:
- Active Under Contract
- Price:
- $269, 000
- Assessed:
- $0
- Assessed Year:
- County:
- VT-Grand Isle
- Acres:
- 1.00
- Property Type:
- Single Family
- Year Built:
- 1886
- Agency/Brokerage:
- Breanna Dupuis
CENTURY 21 MRC - Bedrooms:
- 3
- Total Baths:
- 1
- Sq. Ft. (Total):
- 1170
- Tax Year:
- 2025
- Taxes:
- $3, 131
- Association Fees:
Nestled on a picturesque 1-acre lot, this charming 3-bedroom, 1-bath home offers peaceful living in a serene setting. With a spacious yard full of mature trees and lush greenery, you’ll enjoy the privacy and tranquility of country living while being only 15 minutes to Swanton and 30 minutes to St. Albans. Step inside to discover a cozy and inviting living space with plenty of natural light throughout. The home features three comfortable bedrooms, one located on the main level, allowing for potential single level living. The large bathroom is located just off the laundry area and kitchen. One of the standout features is the delightful 3-seasons porch, perfect for sipping your morning coffee, relaxing with a book, or enjoying the outdoors from the comfort of indoors. It’s the ideal spot to take in the beauty of the property. The porch is located off the garage and could make the perfect mudroom area before you enter into the main part of the home. With ample outdoor space, there’s plenty of room for gardening and outdoor activities. Whether you’re looking for your first home or a peaceful retreat, this property offers endless possibilities and a welcoming, warm atmosphere. Don’t miss out on this hidden gem – schedule your showing today!
Interior Features
- # Of Stories:
- 1.5
- Sq. Ft. (Total):
- 1170
- Sq. Ft. (Above Ground):
- 1170
- Sq. Ft. (Below Ground):
- 0
- Sq. Ft. Unfinished:
- 0
- Rooms:
- 4
- Bedrooms:
- 3
- Baths:
- 1
- Interior Desc:
- Appliances Included:
- Flooring:
- Heating Cooling Fuel:
- Oil
- Water Heater:
- Basement Desc:
- Stairs - Interior, Interior Access, Exterior Access
Exterior Features
- Style of Residence:
- Farmhouse, Craftsman
- House Color:
- Tan
- Time Share:
- No
- Resort:
- Exterior Desc:
- Exterior Details:
- Amenities/Services:
- Land Desc.:
- Country Setting, Landscaped, Level, Open
- Suitable Land Usage:
- Roof Desc.:
- Shingle
- Driveway Desc.:
- Paved
- Foundation Desc.:
- Concrete, Stone
- Sewer Desc.:
- Leach Field - Conventionl, Private, Septic
- Garage/Parking:
- Yes
- Garage Spaces:
- 1
- Road Frontage:
- 0
Other Information
- List Date:
- 2024-09-26
- Last Updated:
- 2024-12-20 20:50:59























