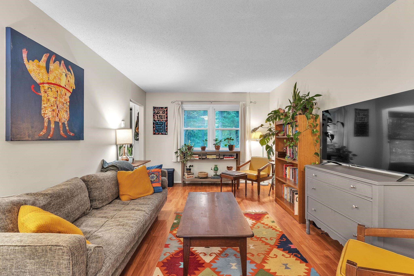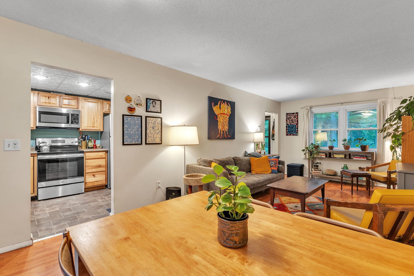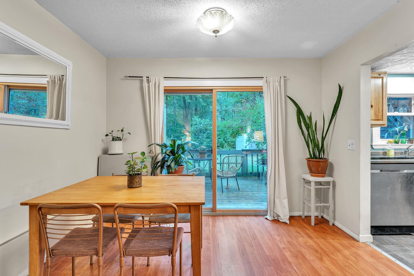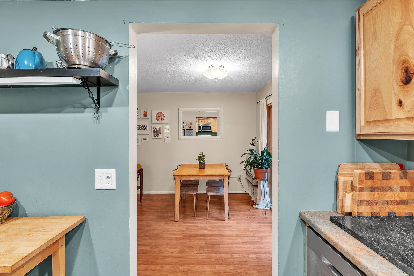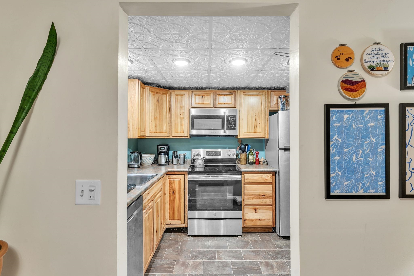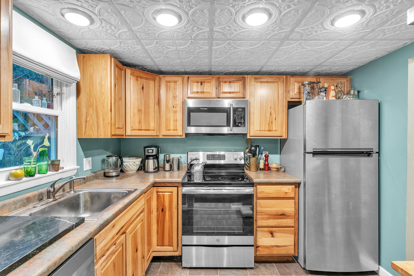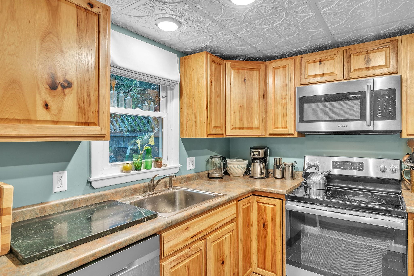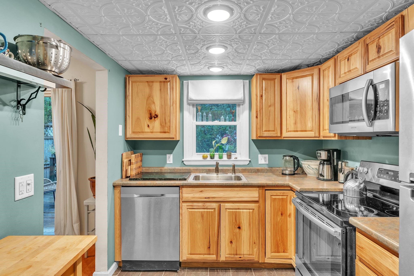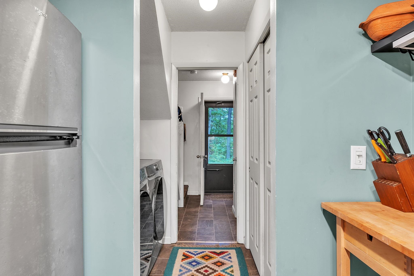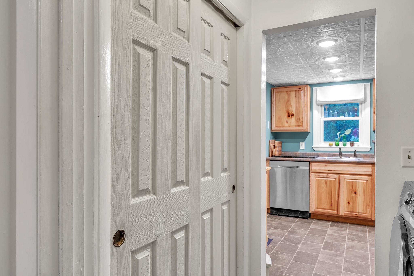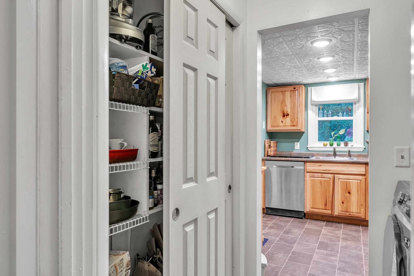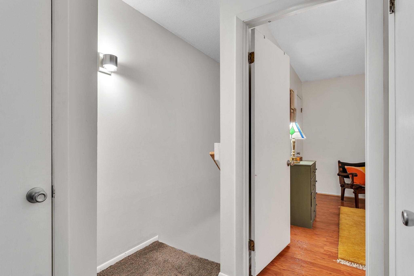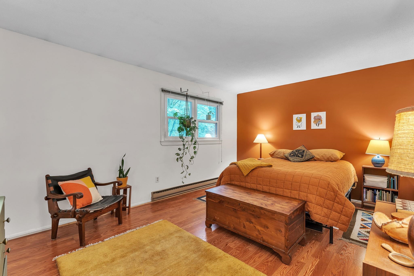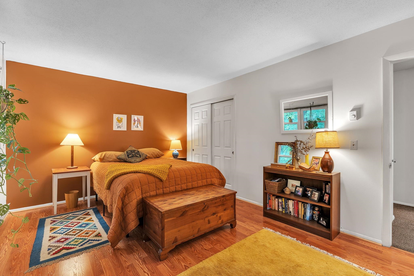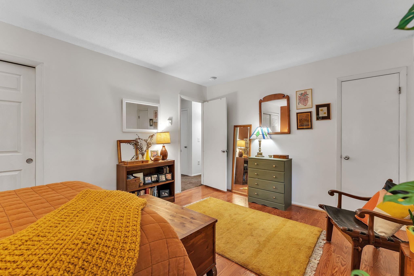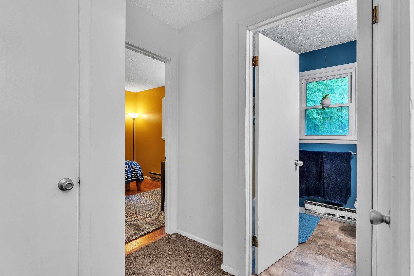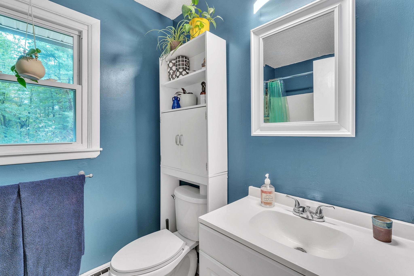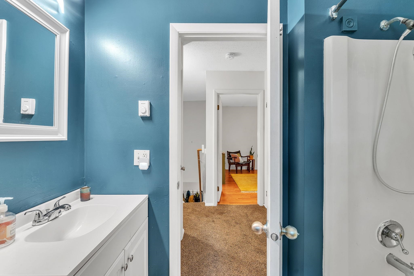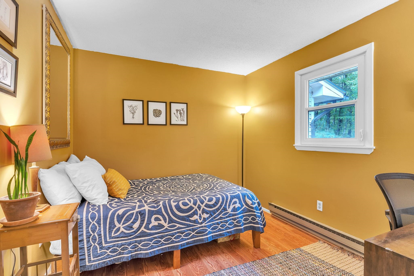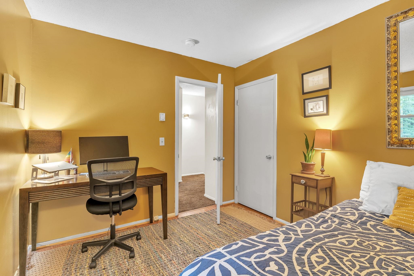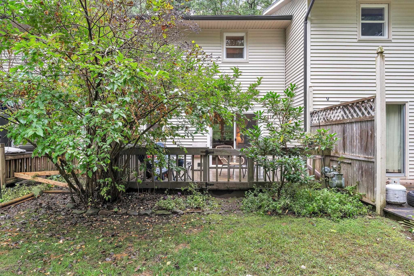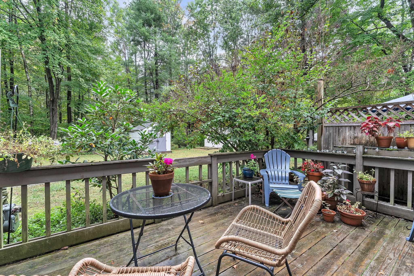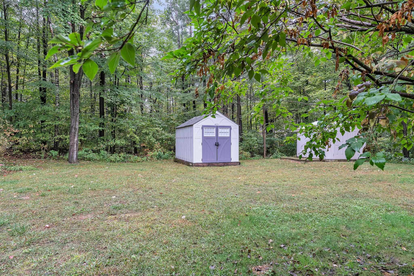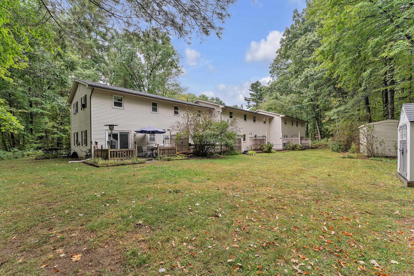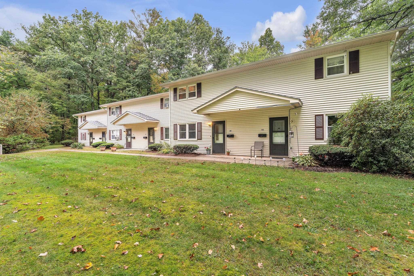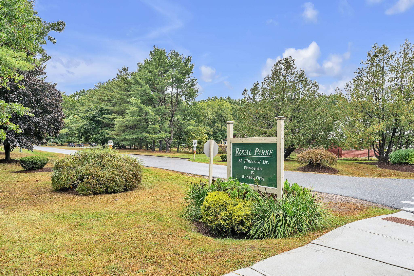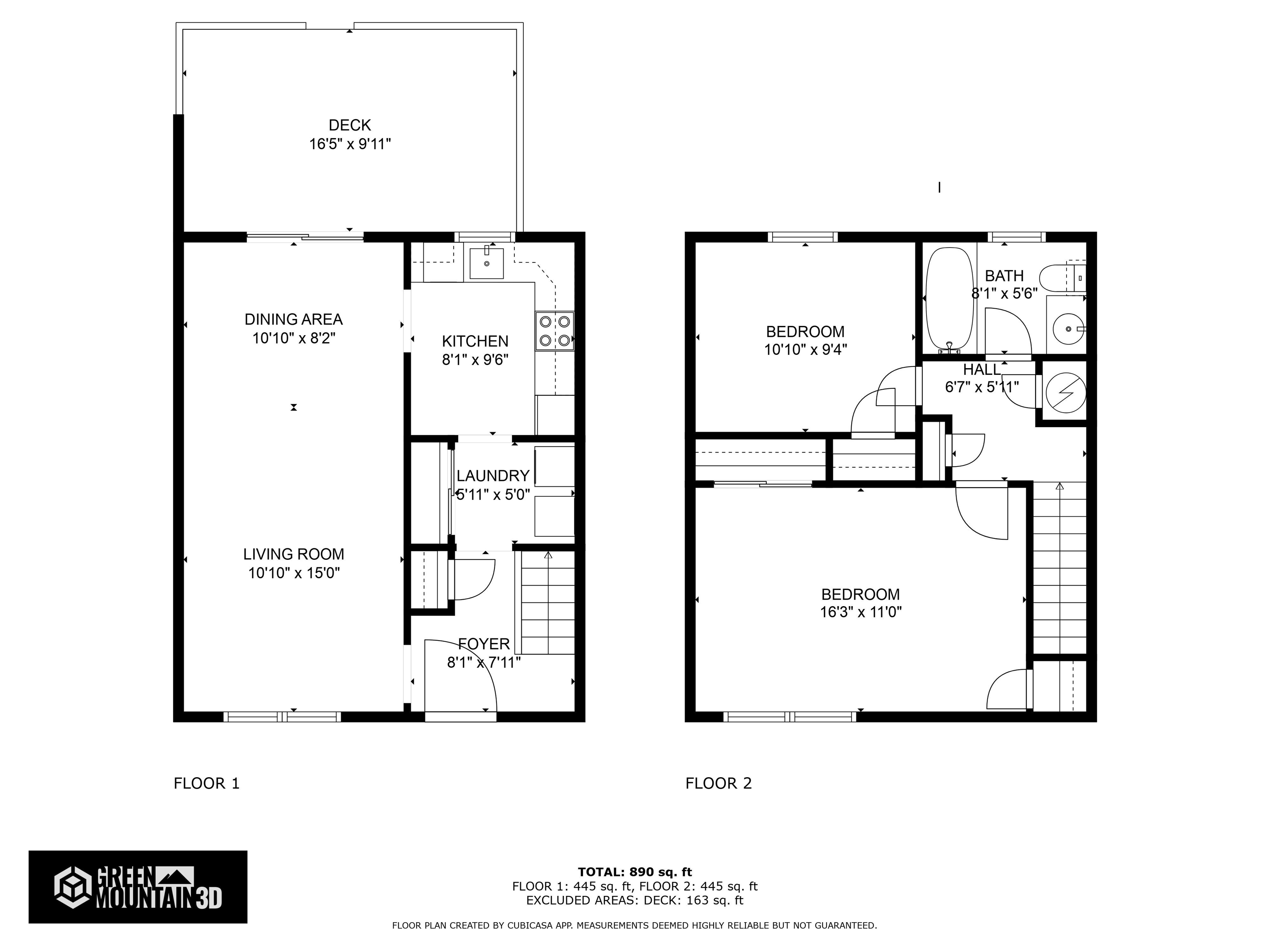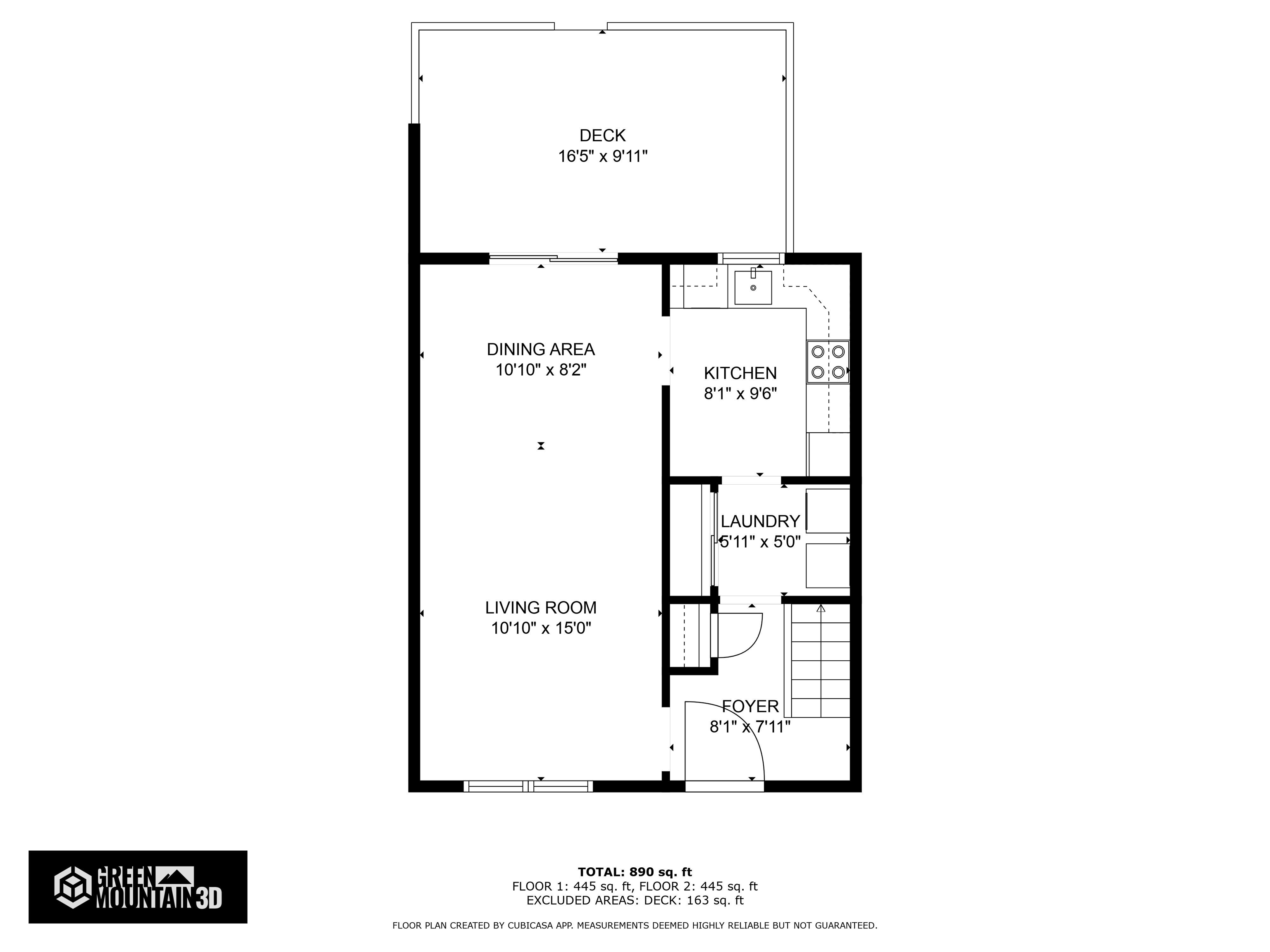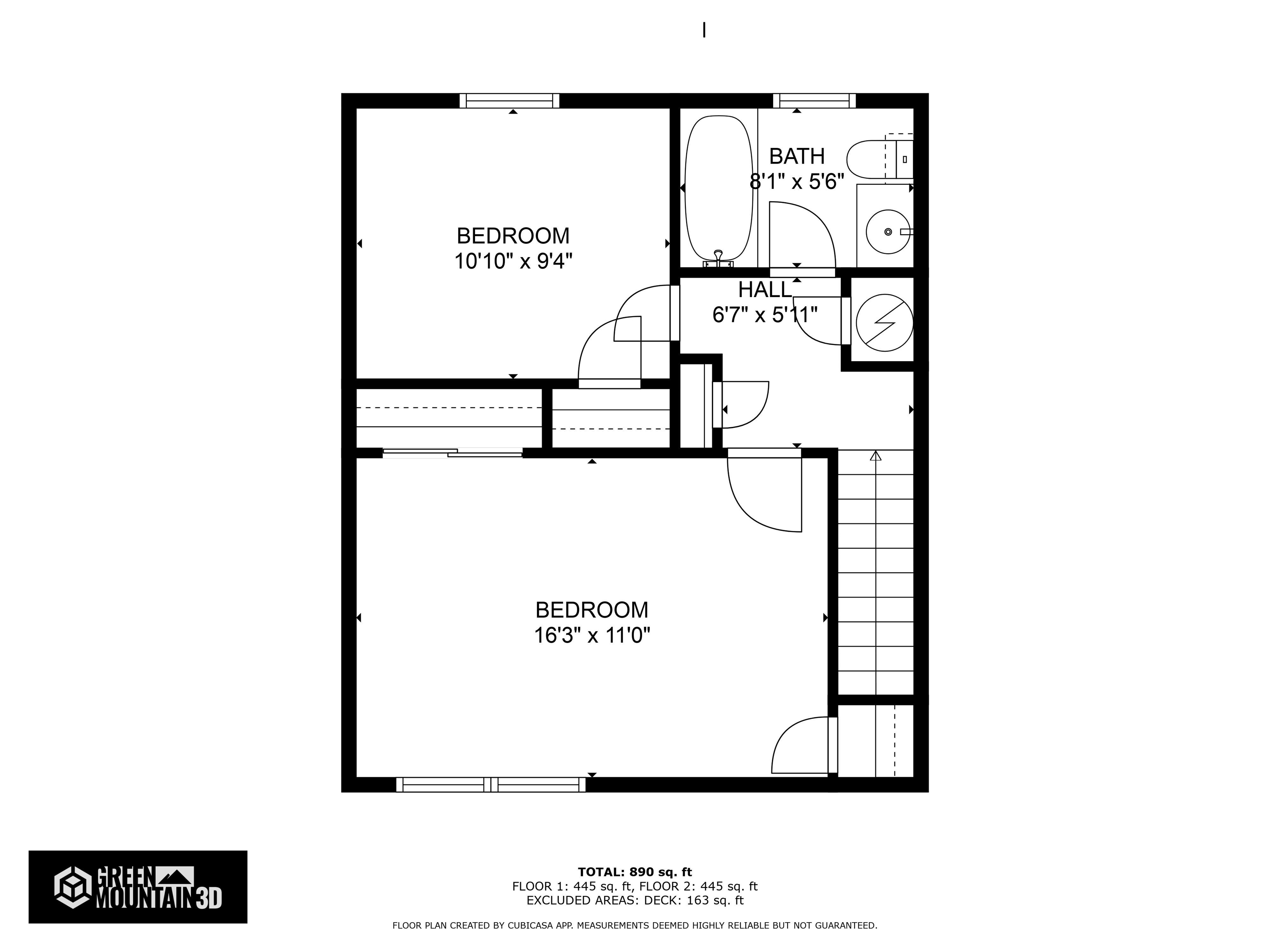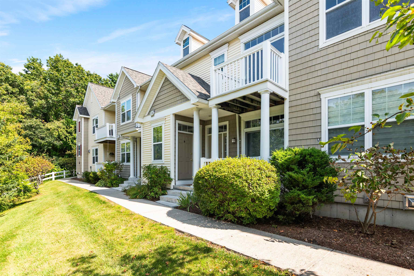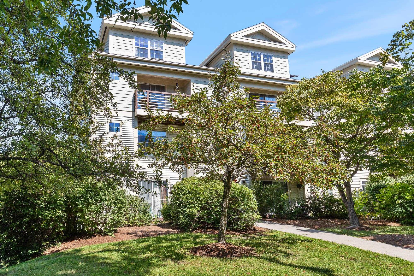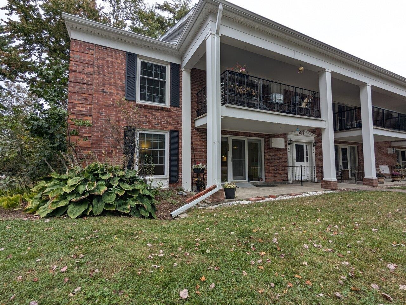1 of 36
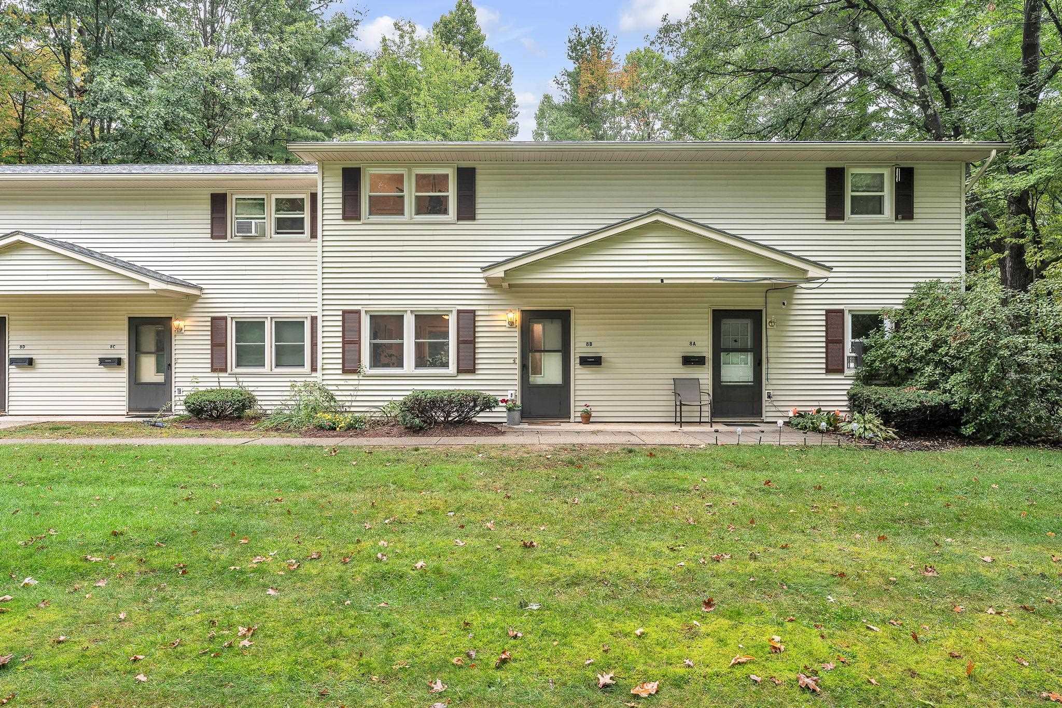
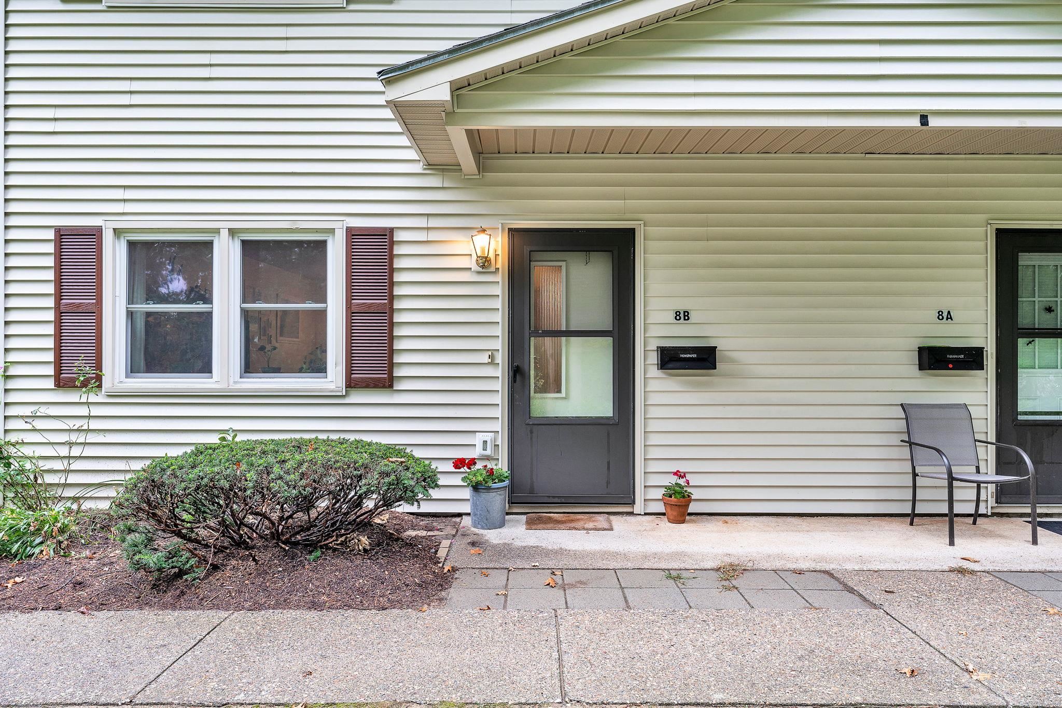
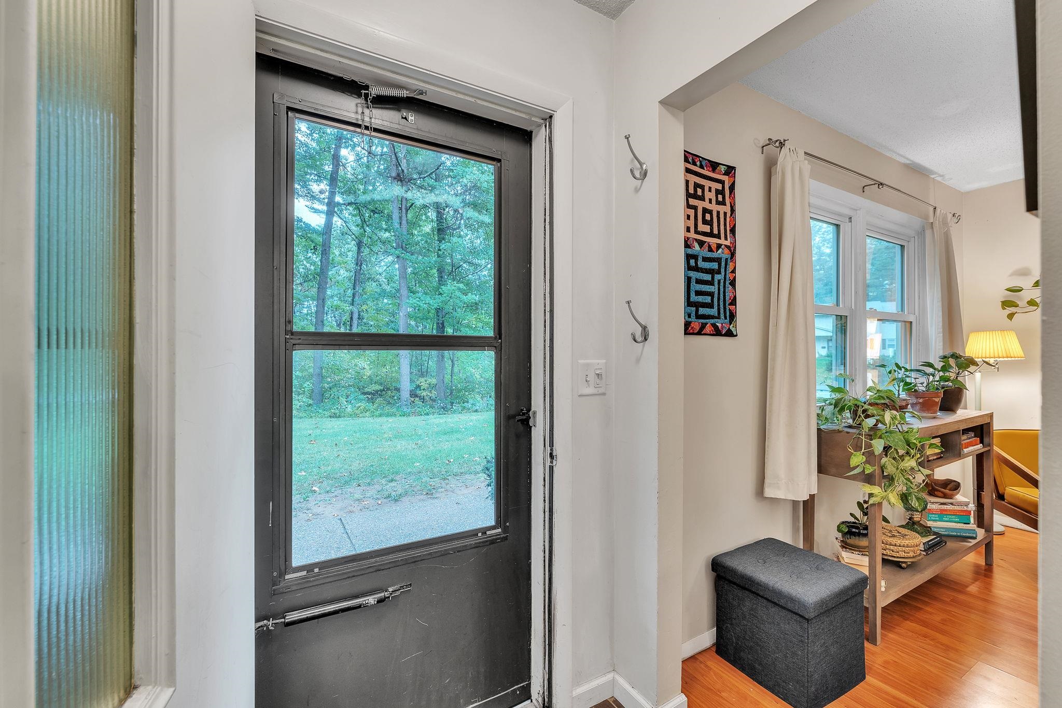
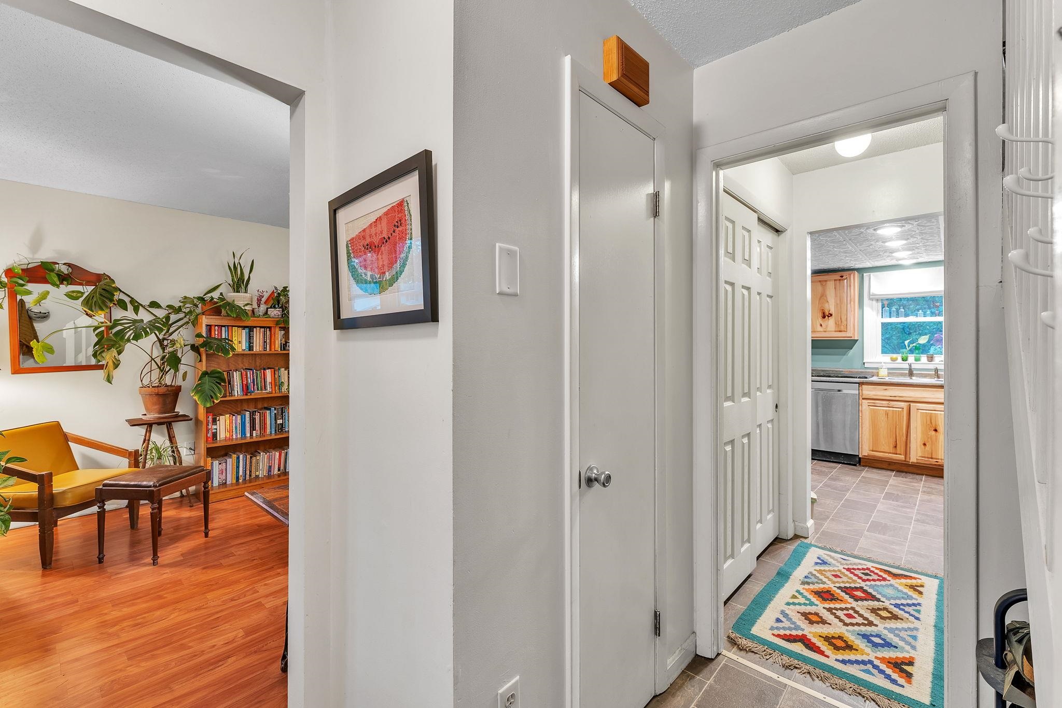
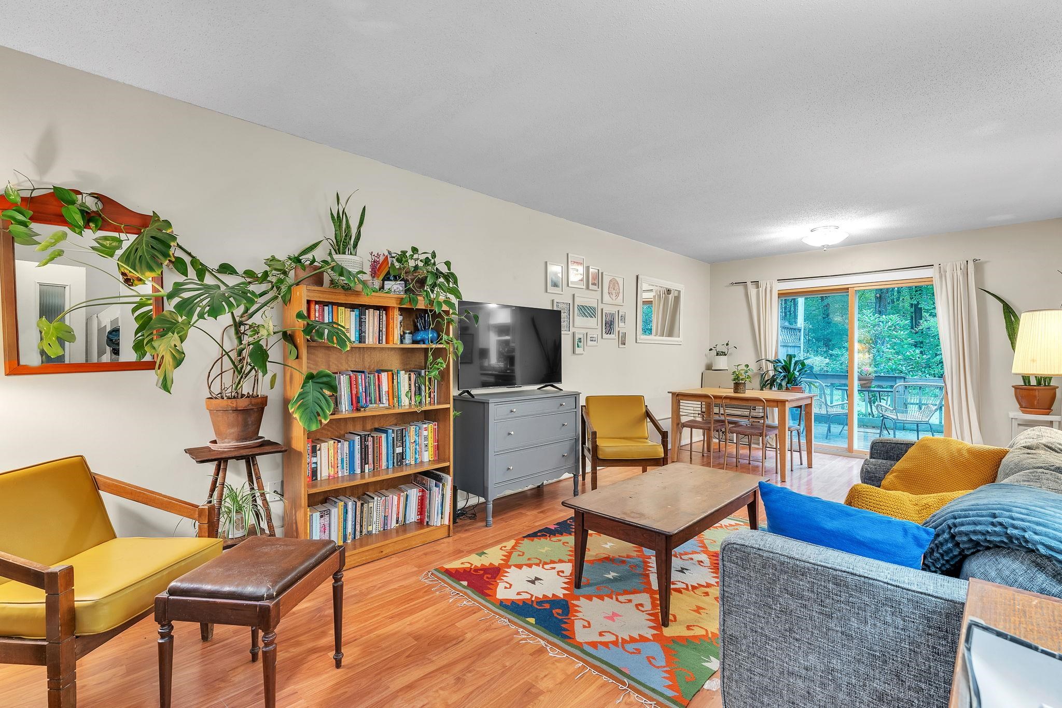

General Property Information
- Property Status:
- Active
- Price:
- $274, 900
- Unit Number
- 8B
- Assessed:
- $0
- Assessed Year:
- County:
- VT-Chittenden
- Acres:
- 0.00
- Property Type:
- Condo
- Year Built:
- 1978
- Agency/Brokerage:
- Erin Dupuis
Vermont Real Estate Company - Bedrooms:
- 2
- Total Baths:
- 1
- Sq. Ft. (Total):
- 960
- Tax Year:
- 2024
- Taxes:
- $3, 749
- Association Fees:
Nestled in a peaceful and wooded setting, this charming 2-bedroom, 1-bath townhouse offers a perfect blend of privacy and convenience. Located in the heart of Essex, this home provides easy access to local amenities, schools, shopping, and dining, all while being surrounded by nature. Inside, an inviting open-concept living space flows seamlessly into the kitchen, making it perfect for both entertaining and relaxing. The kitchen features modern appliances and plenty of cabinet storage and a spacious pantry. Upstairs, you'll find the large primary bedroom featuring two closets for plenty of storage, as well as the smaller second bedroom with its own nicely sized closet. Outside there is a spacious deck, gardening space, a storage shed along with an assigned parking spot and ample visitor parking. With proximity to major routes and the vibrant Essex community, this condo offers the perfect balance of quiet, nature-filled living and convenient access to everything you need. Whether you're looking for a peaceful retreat or a low-maintenance home close to all amenities, this condo is the ideal choice.
Interior Features
- # Of Stories:
- 2
- Sq. Ft. (Total):
- 960
- Sq. Ft. (Above Ground):
- 960
- Sq. Ft. (Below Ground):
- 0
- Sq. Ft. Unfinished:
- 0
- Rooms:
- 5
- Bedrooms:
- 2
- Baths:
- 1
- Interior Desc:
- Dining Area, Living/Dining, Laundry - 1st Floor
- Appliances Included:
- Dishwasher, Dryer, Microwave, Refrigerator, Washer, Stove - Electric
- Flooring:
- Carpet, Laminate, Vinyl
- Heating Cooling Fuel:
- Electric, Gas - Natural
- Water Heater:
- Basement Desc:
Exterior Features
- Style of Residence:
- Townhouse
- House Color:
- Time Share:
- No
- Resort:
- Exterior Desc:
- Exterior Details:
- Deck, Playground, Shed, Storage
- Amenities/Services:
- Land Desc.:
- Condo Development, Landscaped, Trail/Near Trail, Wooded
- Suitable Land Usage:
- Roof Desc.:
- Shingle - Asphalt
- Driveway Desc.:
- Paved
- Foundation Desc.:
- Slab w/ Frost Wall
- Sewer Desc.:
- Public
- Garage/Parking:
- No
- Garage Spaces:
- 0
- Road Frontage:
- 0
Other Information
- List Date:
- 2024-09-26
- Last Updated:
- 2024-09-26 17:43:30


