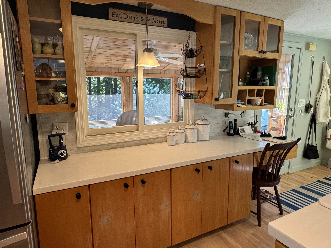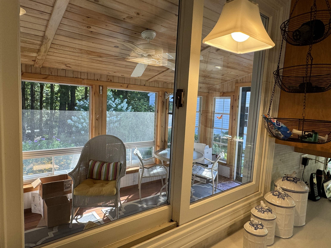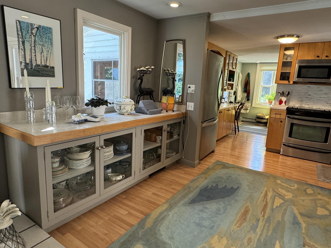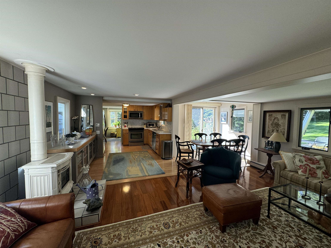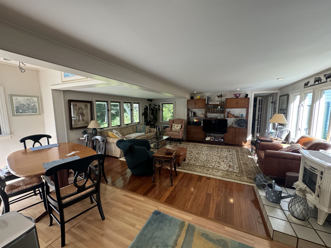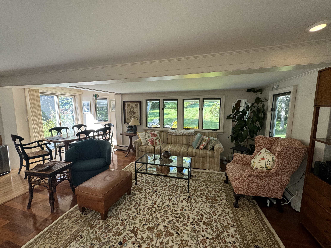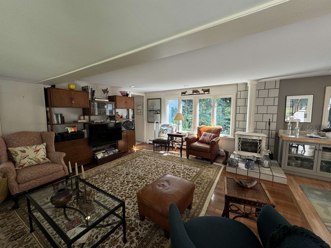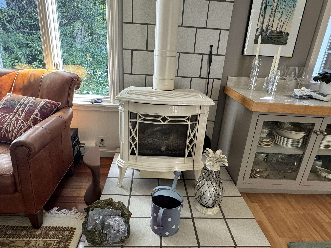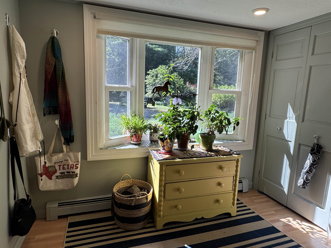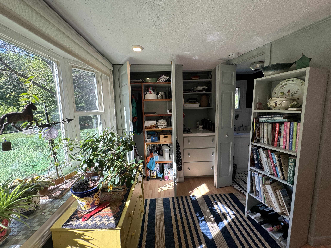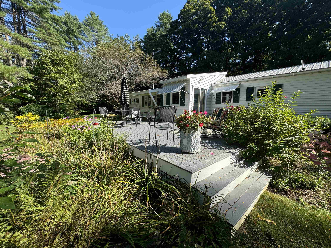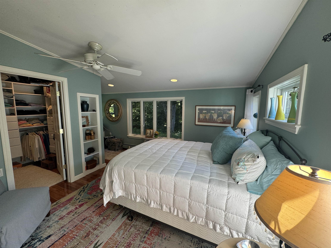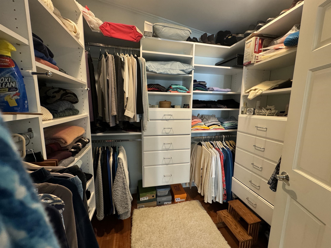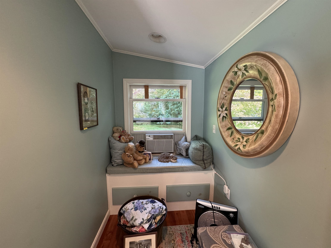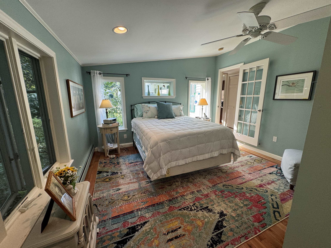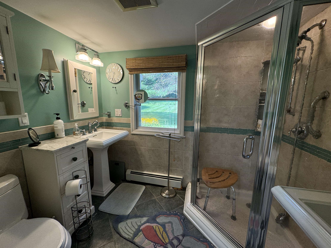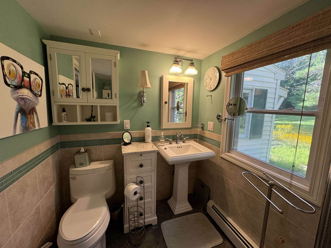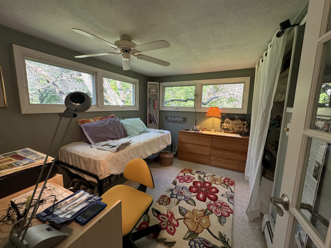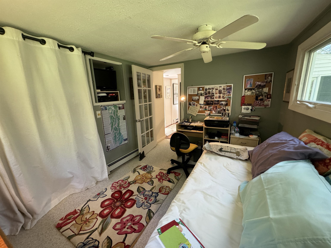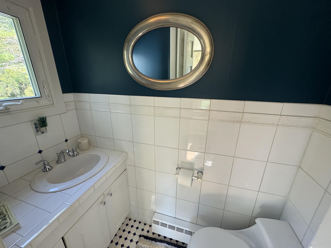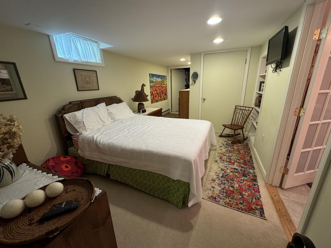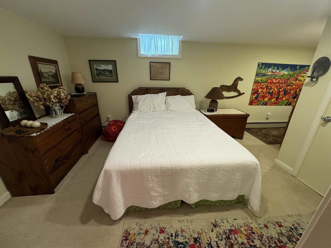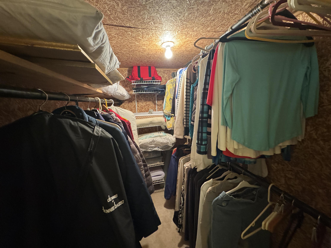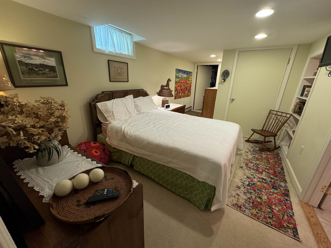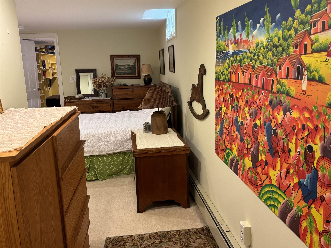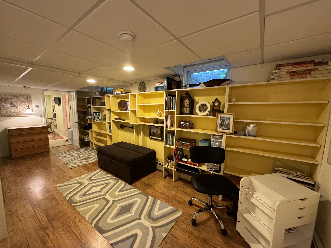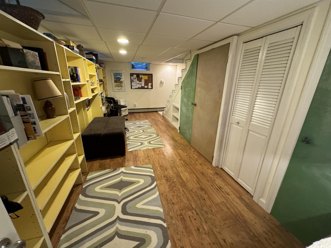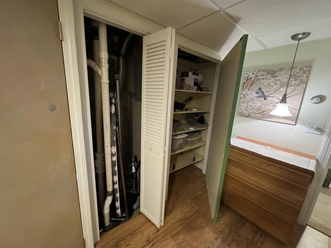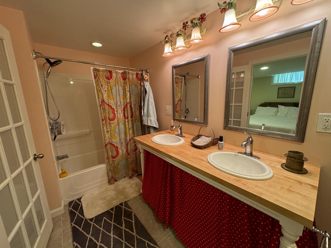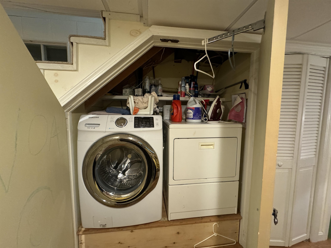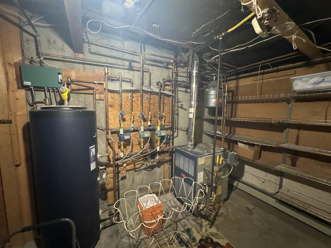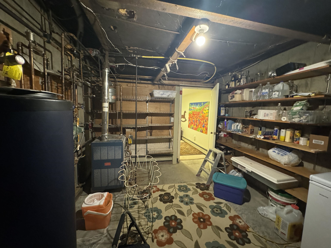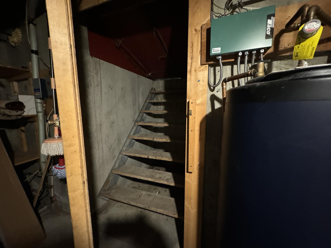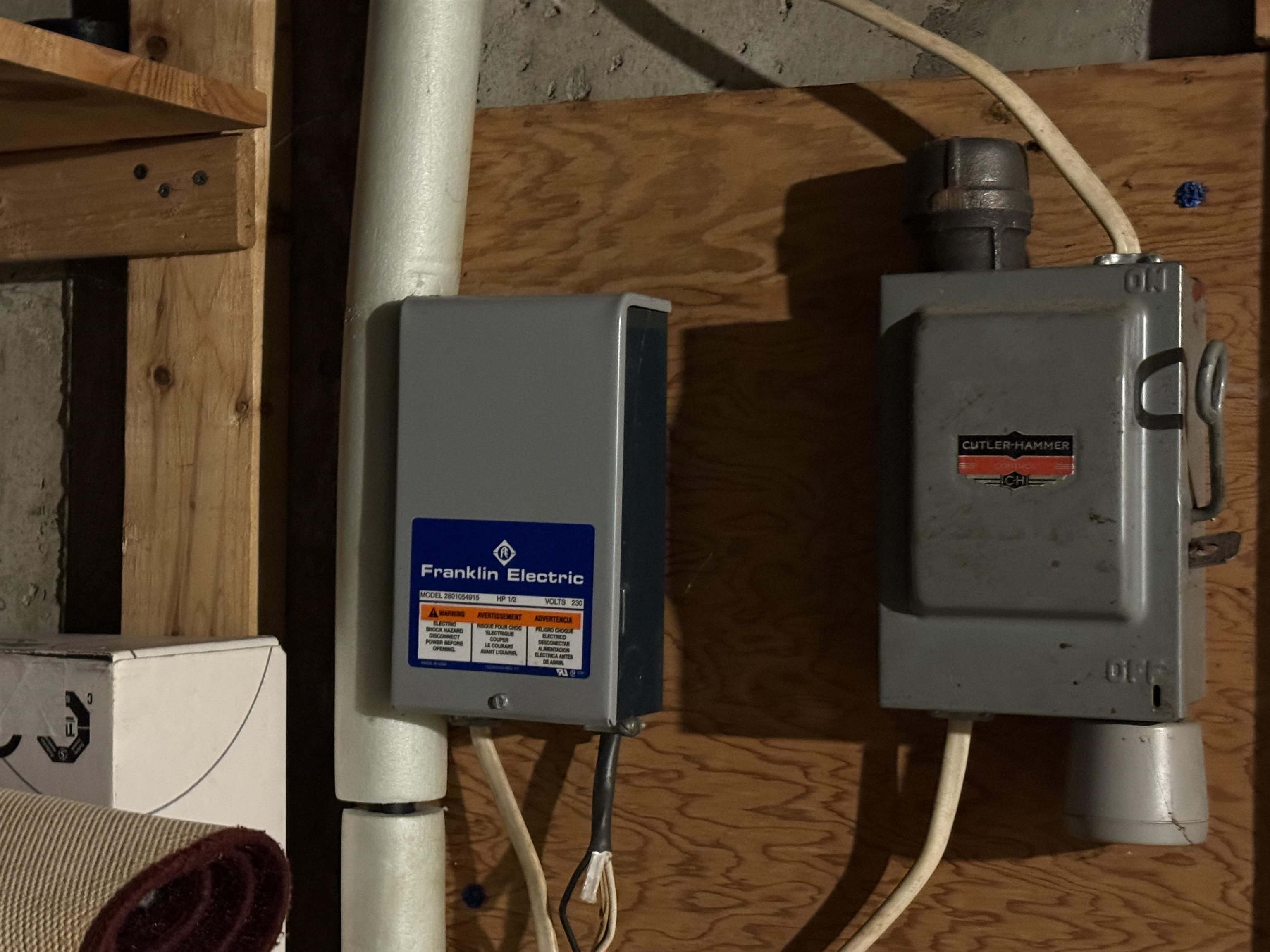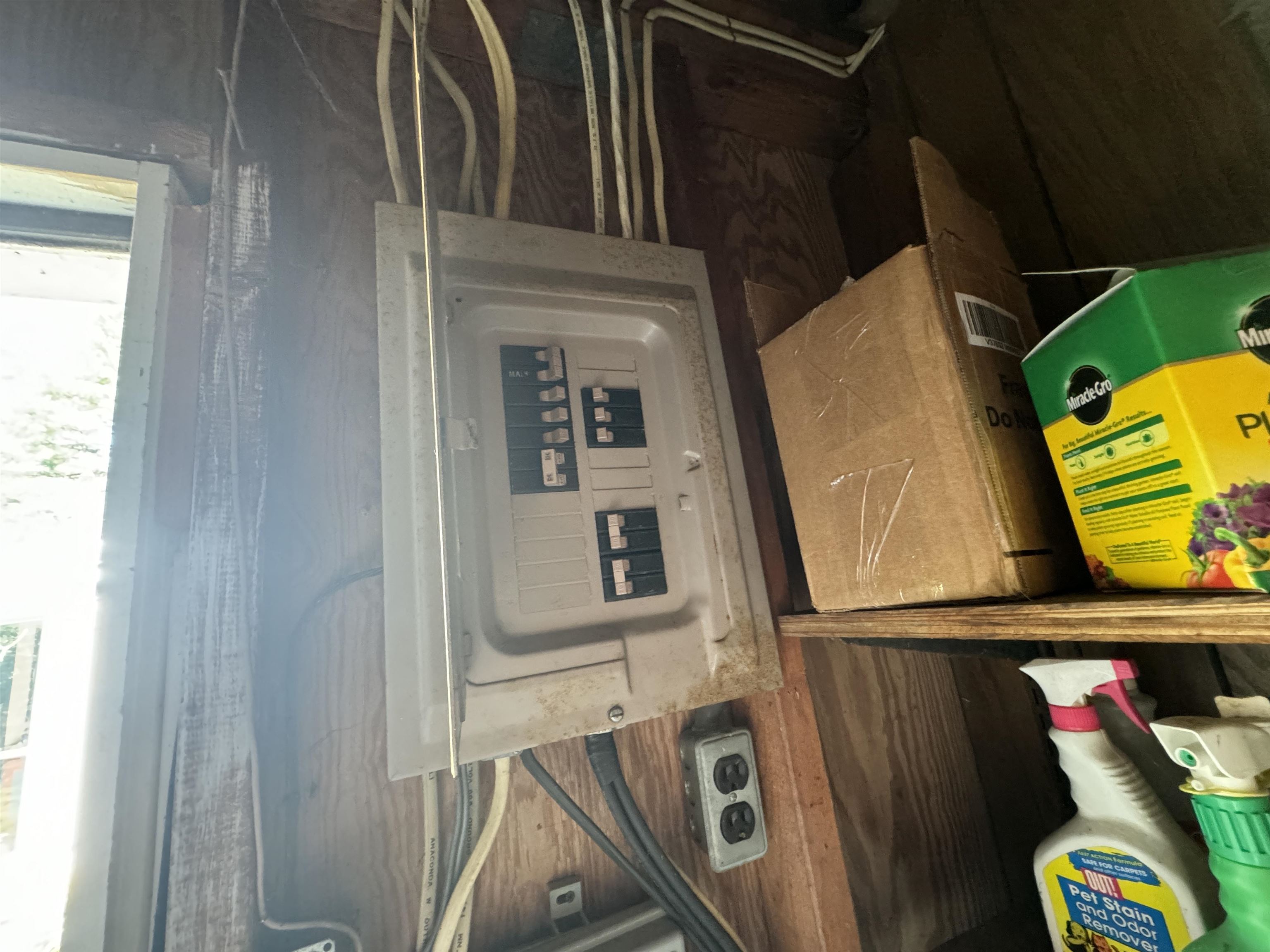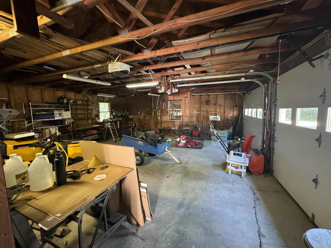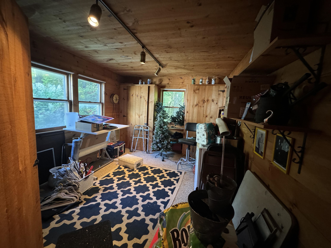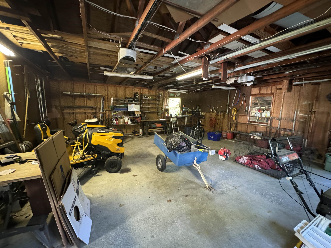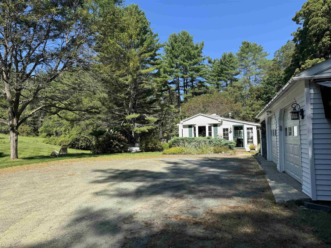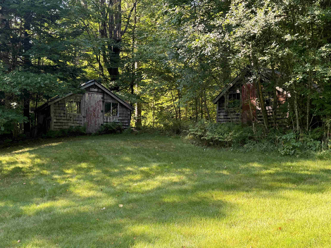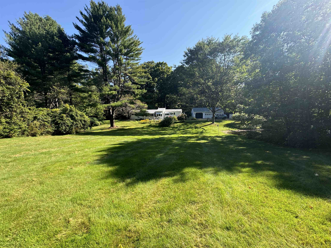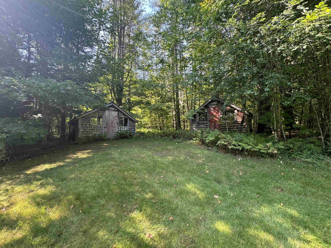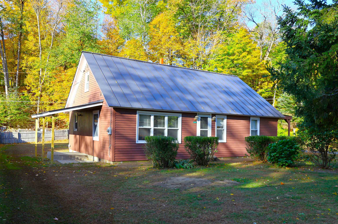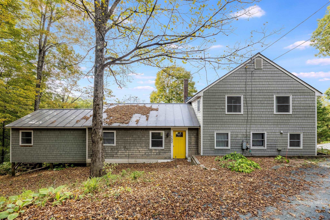1 of 48
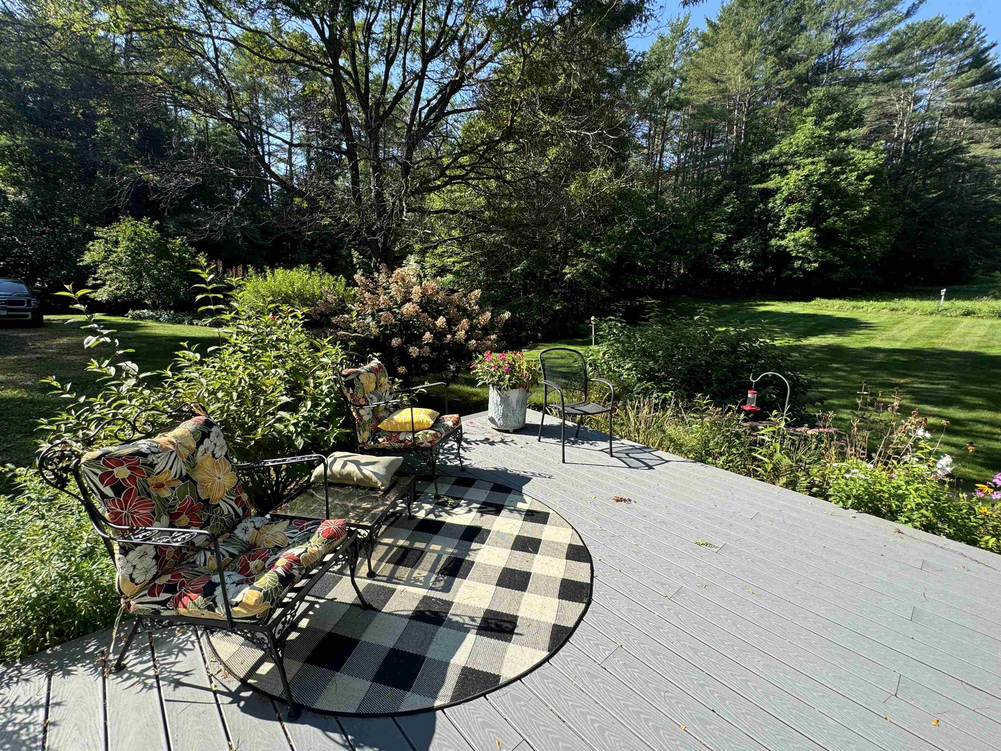
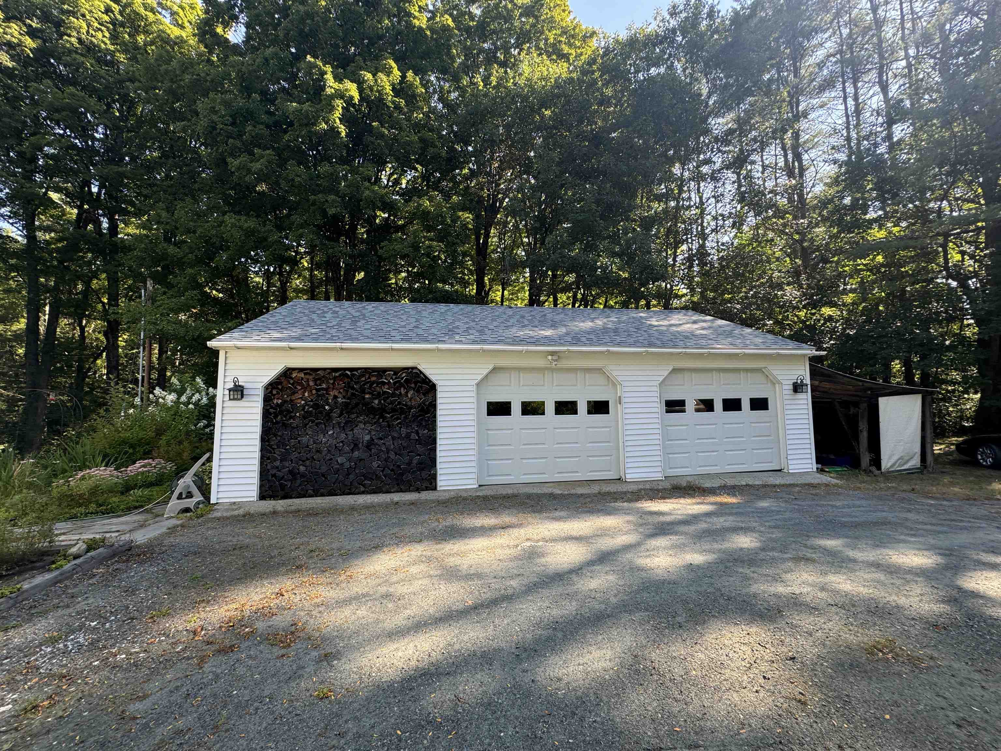

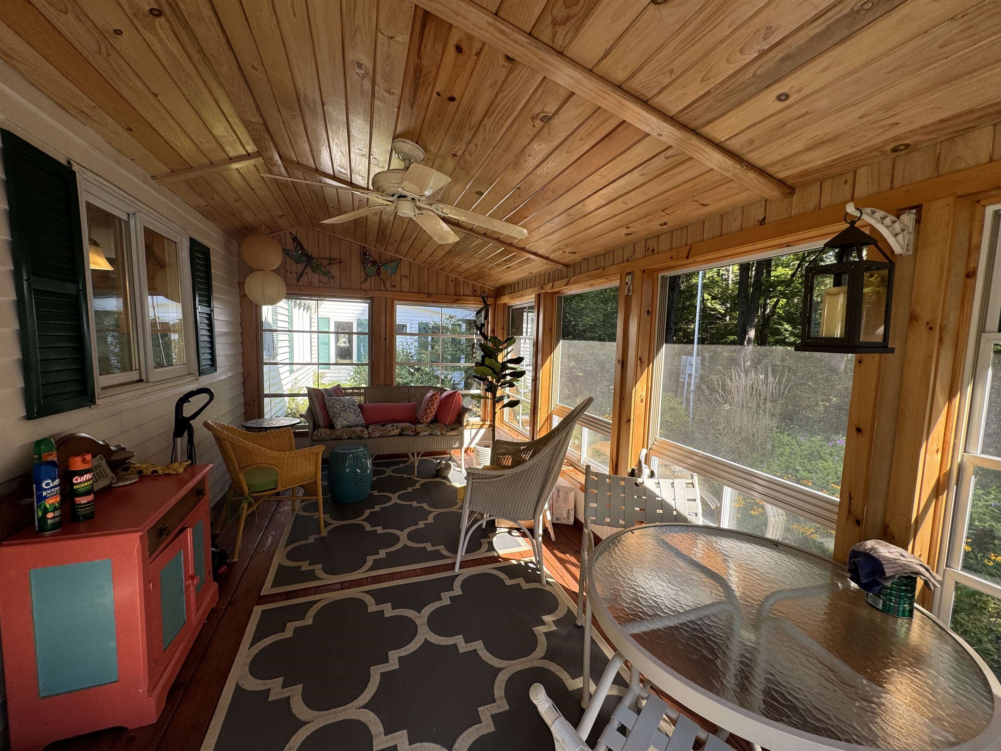
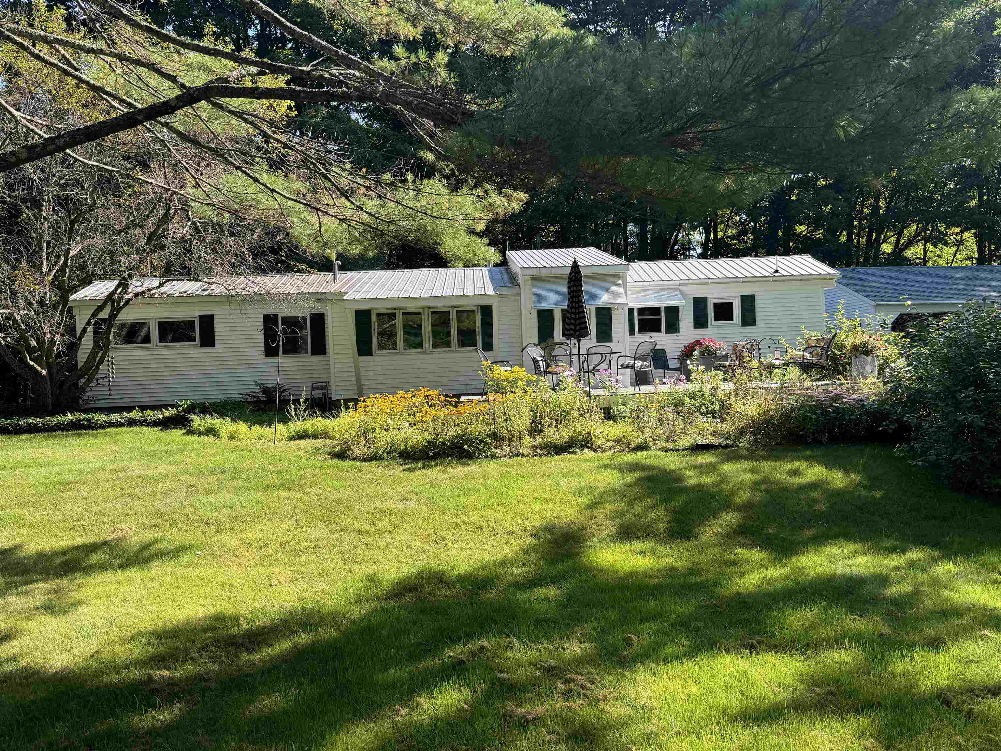
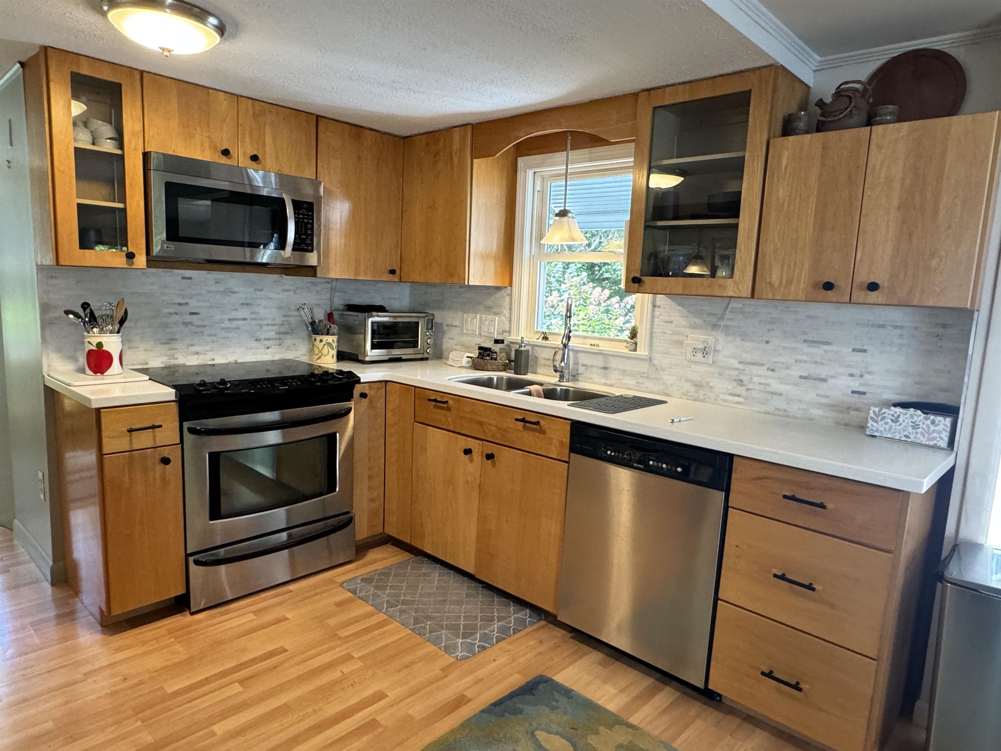
General Property Information
- Property Status:
- Active Under Contract
- Price:
- $399, 900
- Assessed:
- $0
- Assessed Year:
- County:
- VT-Windsor
- Acres:
- 5.90
- Property Type:
- Single Family
- Year Built:
- 1970
- Agency/Brokerage:
- Jenna Luce
RE/MAX Upper Valley - Bedrooms:
- 2
- Total Baths:
- 3
- Sq. Ft. (Total):
- 1127
- Tax Year:
- 2024
- Taxes:
- $5, 722
- Association Fees:
Welcome to your new sanctuary in Vermont! This charming, completely renovated 2-bedroom plus guest suite in lower level, is set on a foundation and offers a blend of modern comforts and serene country living. The open-concept first floor is bathed in natural light, thanks to its thoughtfully designed layout. The kitchen boasts elegant stone countertops, making meal prep both enjoyable and stylish. Step outside from the kitchen to an enclosed sun porch, where you can savor views of the picturesque backyard. The primary bedroom is a true retreat, featuring a spacious walk-in closet and a cozy reading nook. The partially finished basement is a versatile space, ideal for an office, playroom, or any other needs you might have. Currently a guest bedroom with full bath finished in the basement, It also includes a laundry area, utility space, and a large storage closet. Outside, you’ll find a large detached garage with a heated workshop, perfect for any DIY projects or hobbies. Additionally, there are two other outbuildings. Relax on the deck and take in the tranquility of the surrounding flowers and pond. Property tax bill is for 2 lots of record, one with 1.5+/- plus mobile home and this property for sale with 5.9+/- acres This property perfectly captures the essence of peaceful Vermont living. Welcome home!
Interior Features
- # Of Stories:
- 1
- Sq. Ft. (Total):
- 1127
- Sq. Ft. (Above Ground):
- 1127
- Sq. Ft. (Below Ground):
- 0
- Sq. Ft. Unfinished:
- 852
- Rooms:
- 7
- Bedrooms:
- 2
- Baths:
- 3
- Interior Desc:
- Ceiling Fan, Natural Light, Laundry - Basement
- Appliances Included:
- Dishwasher, Dryer, Freezer, Range - Electric, Refrigerator, Washer
- Flooring:
- Carpet, Hardwood, Laminate
- Heating Cooling Fuel:
- Gas - LP/Bottle
- Water Heater:
- Basement Desc:
- Concrete, Finished, Stairs - Interior
Exterior Features
- Style of Residence:
- Conversion, Manuf/Mobile, Modern Architecture, Modified, Ranch, w/Addition
- House Color:
- WHITE
- Time Share:
- No
- Resort:
- Exterior Desc:
- Exterior Details:
- Deck, Outbuilding, Porch - Enclosed
- Amenities/Services:
- Land Desc.:
- Level, Pond, Secluded, Wooded
- Suitable Land Usage:
- Roof Desc.:
- Metal
- Driveway Desc.:
- Gravel
- Foundation Desc.:
- Concrete
- Sewer Desc.:
- Private
- Garage/Parking:
- Yes
- Garage Spaces:
- 2
- Road Frontage:
- 0
Other Information
- List Date:
- 2024-09-26
- Last Updated:
- 2024-10-08 14:39:15


