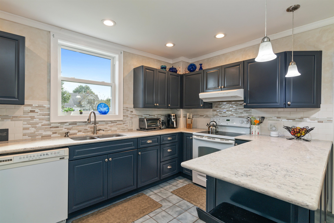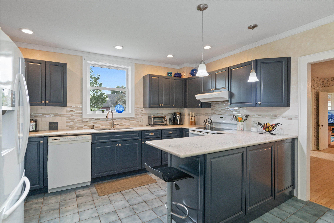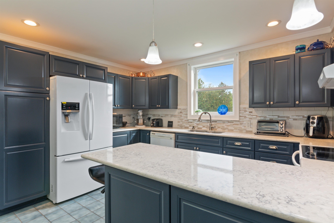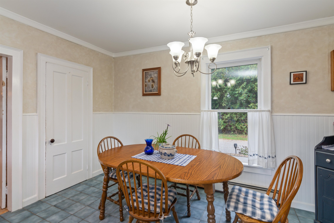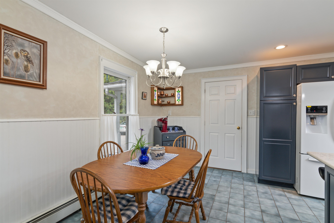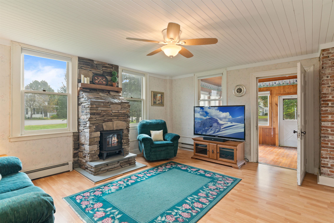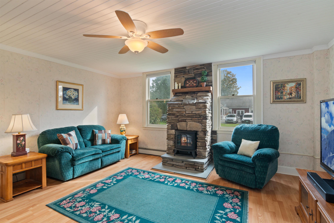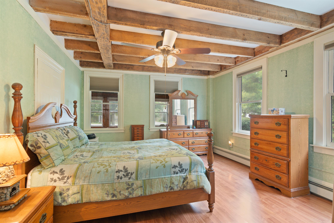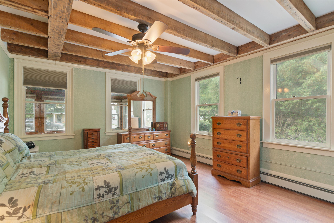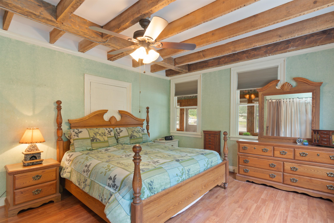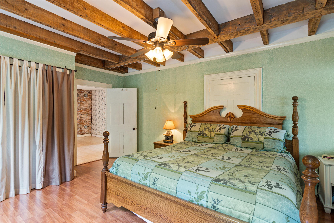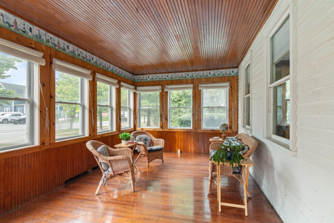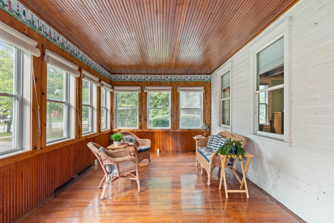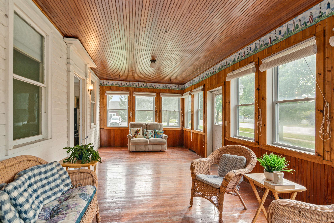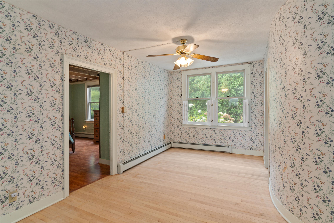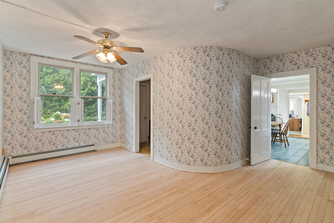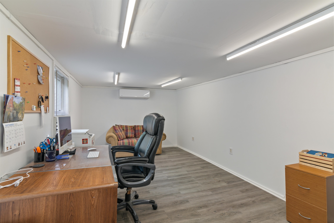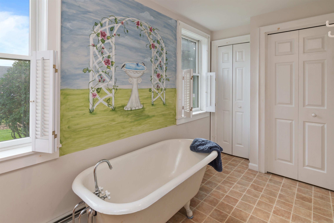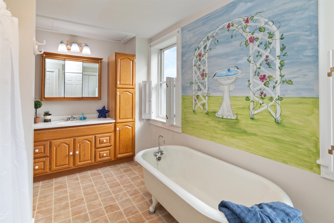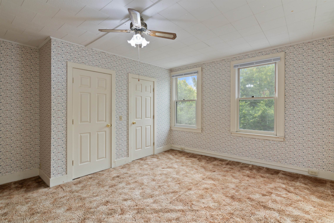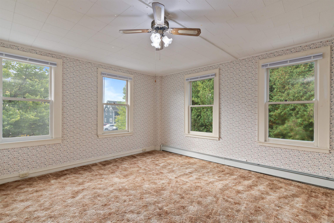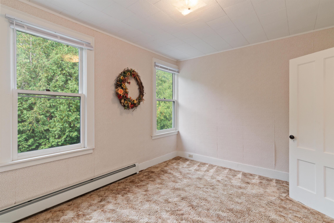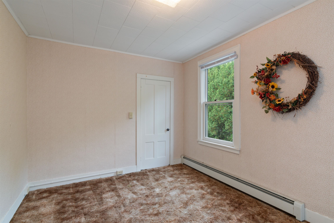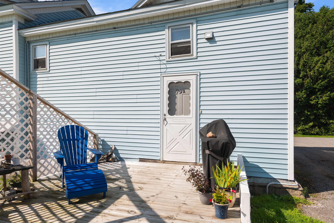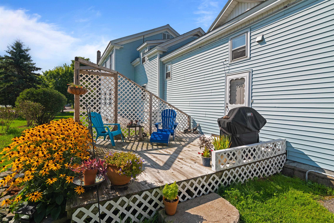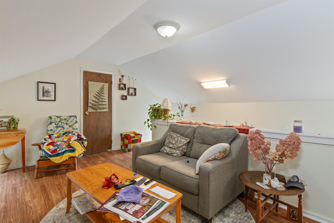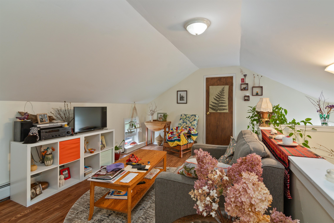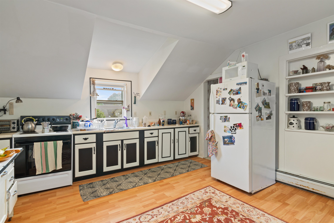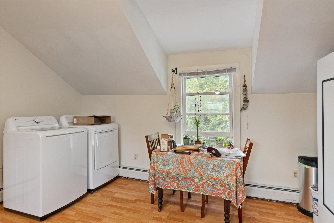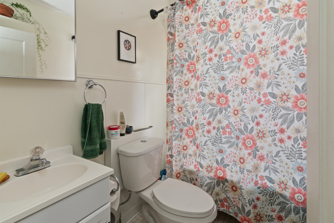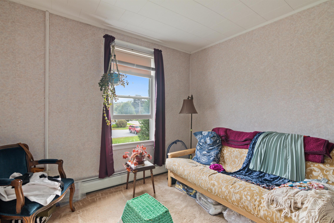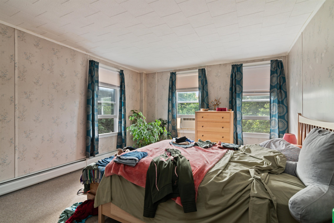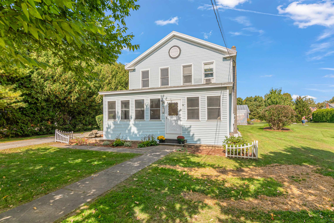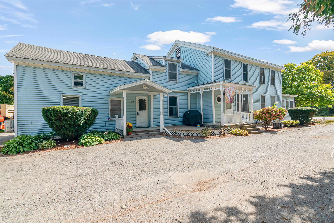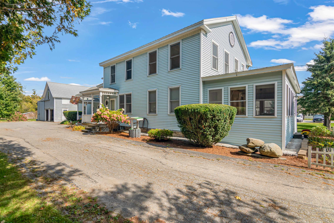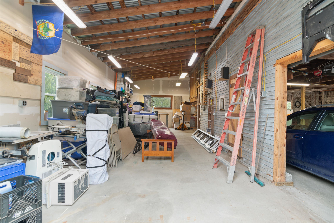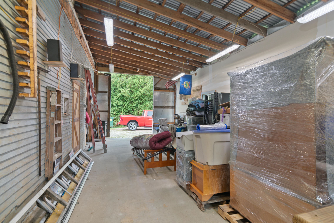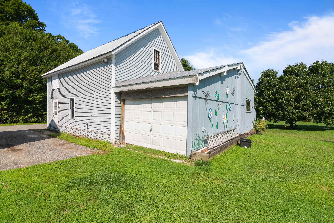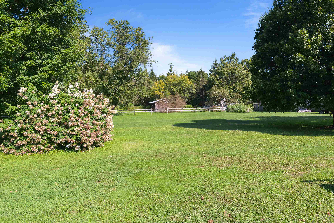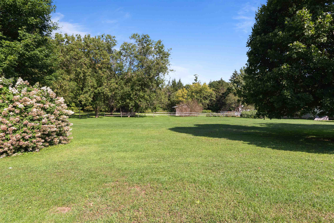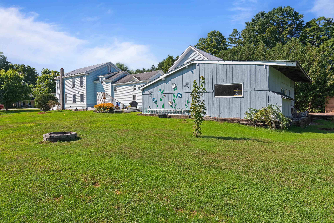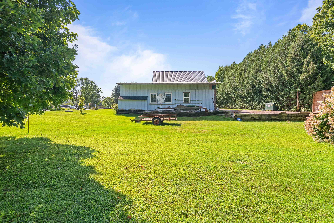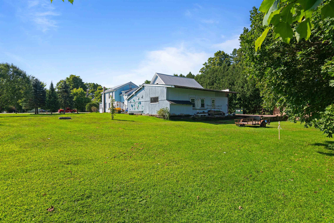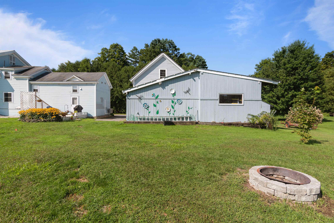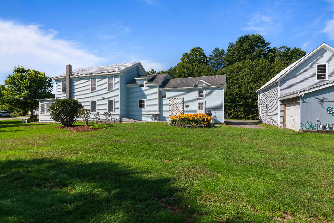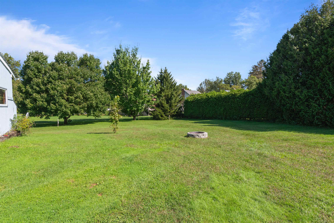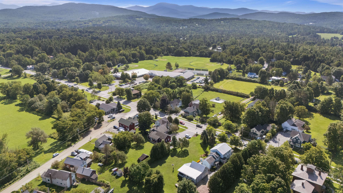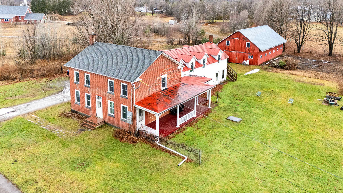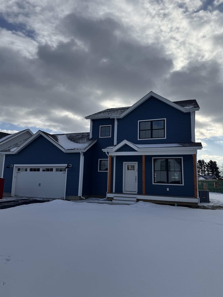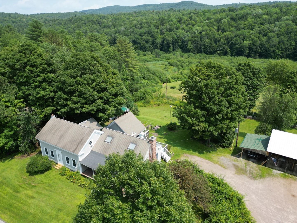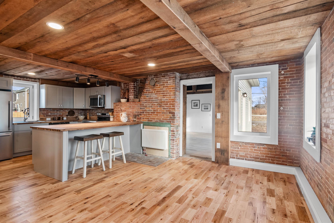1 of 54
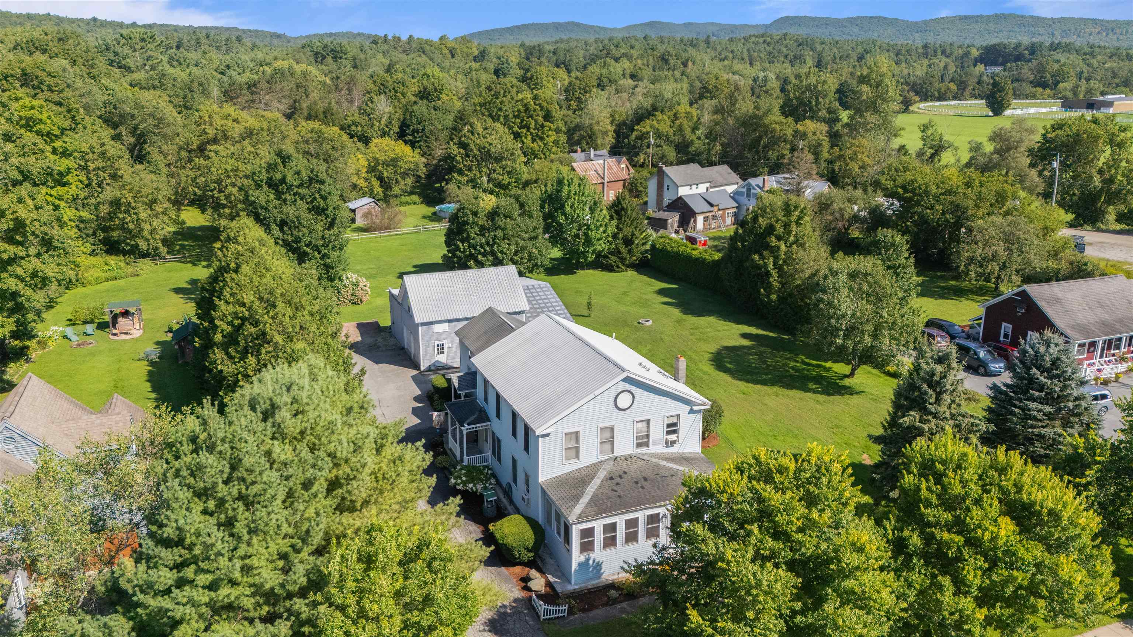
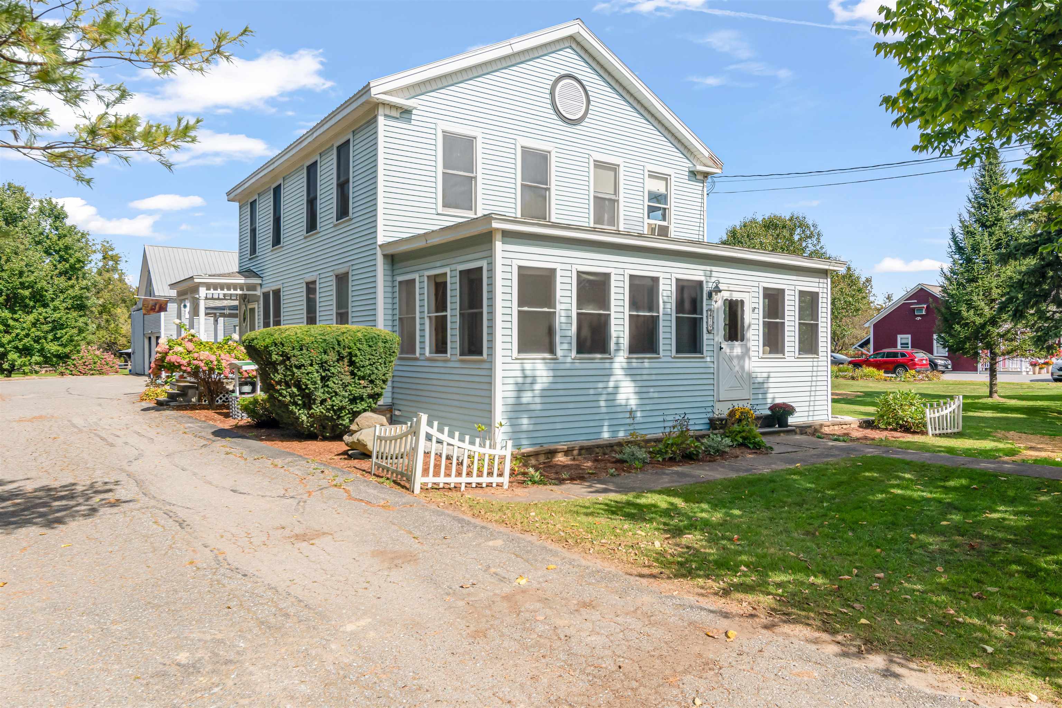
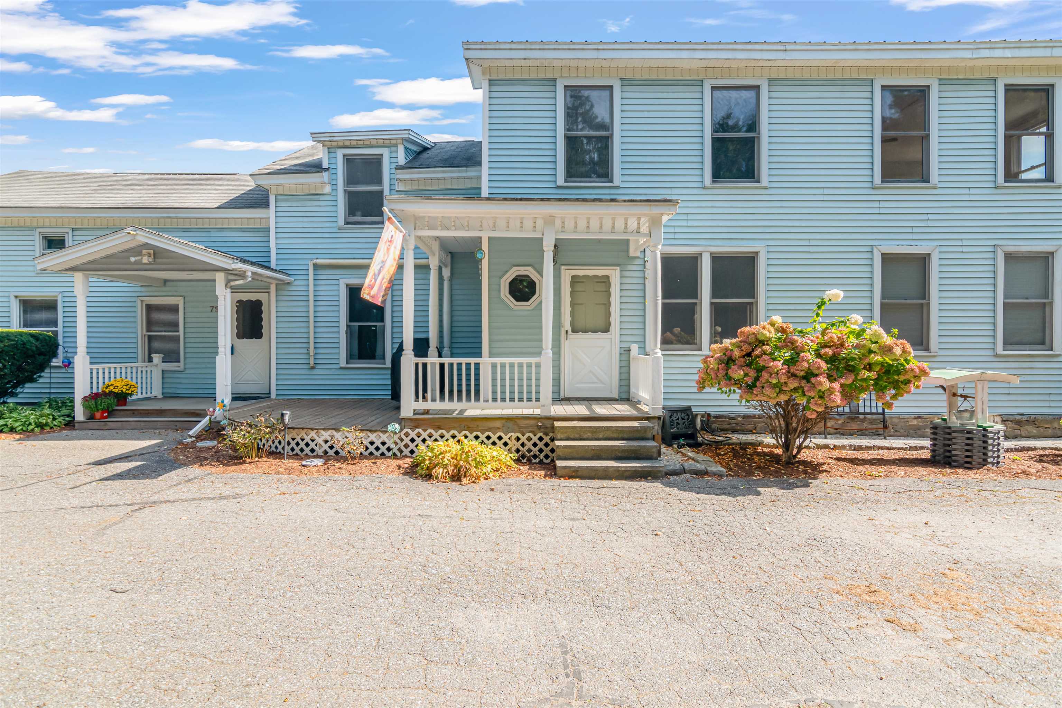
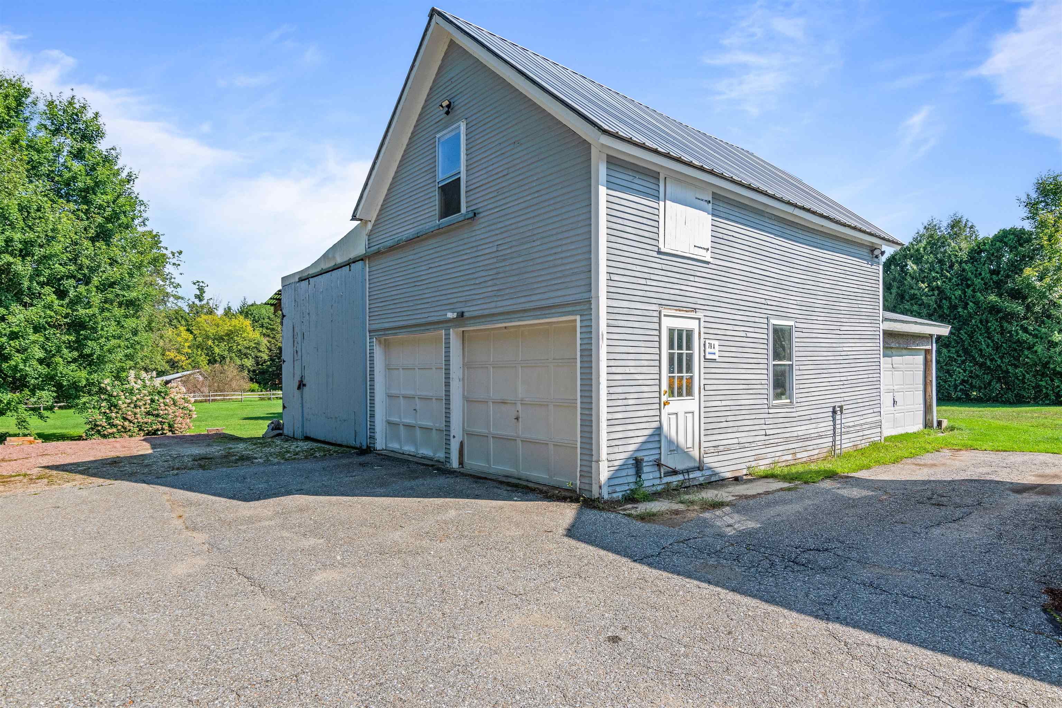
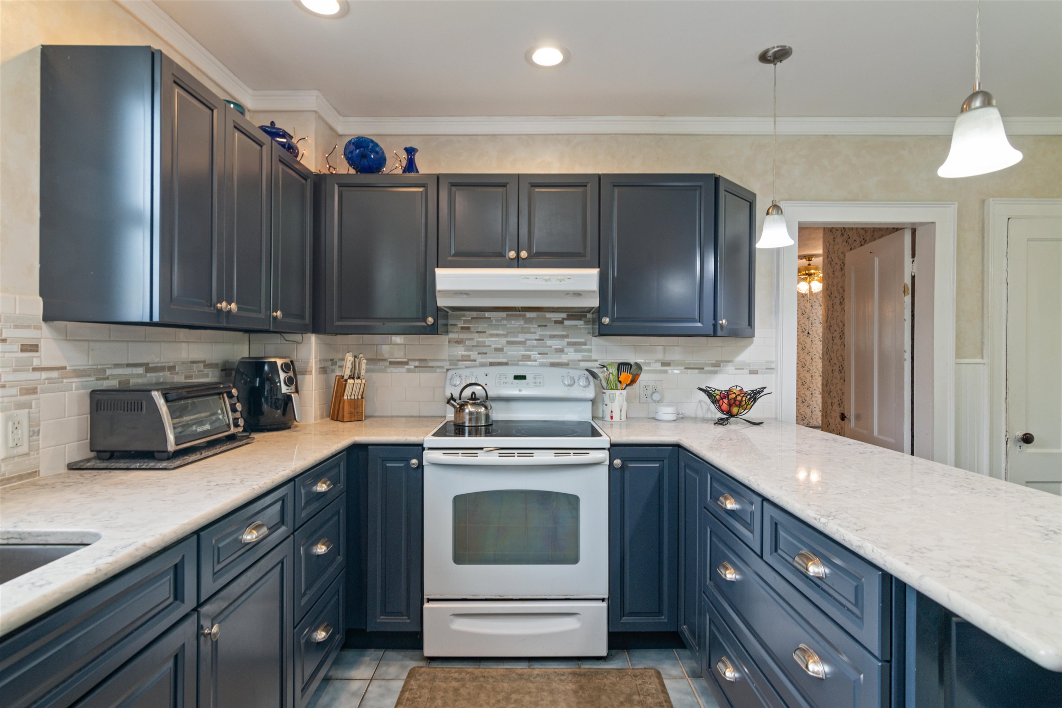

General Property Information
- Property Status:
- Active Under Contract
- Price:
- $595, 000
- Assessed:
- $0
- Assessed Year:
- County:
- VT-Chittenden
- Acres:
- 0.65
- Property Type:
- Single Family
- Year Built:
- 1890
- Agency/Brokerage:
- Elise Polli
Polli Properties - Bedrooms:
- 4
- Total Baths:
- 2
- Sq. Ft. (Total):
- 3148
- Tax Year:
- 2024
- Taxes:
- $6, 379
- Association Fees:
Located in Jericho Village sits this lovingly cared for 3 bedroom, 1 bathroom historic home with a 1 bedroom, 1 bathroom accessory apartment. Discover a stunningly renovated kitchen, offering quartz countertops, attractive cabinetry, and eat in kitchen. Off the kitchen, the formal dining room gives you access to the full bathroom with laundry, as well as the 1st-floor bedroom with beautiful wood beams. Relax in the living room next to the electric fireplace, or enjoy your very own 3-season porch at the front of the home. The first floor also offers a bonus room and second entrance off the kitchen, making for a perfect office space! Upstairs, you will find two additional bedrooms, both well-sized with large windows and lovely original details. Around the back of the home, you will find the private deck leading up to the second-floor accessory apartment. Featuring a large living space, combined kitchen/dining/laundry, a bonus room, full bathroom, and large bedroom, this is an ideal unit for generating supplemental income or multigenerational family living. Outside, explore the massive 40 x 36 foot barn for vehicle storage, equipment, and upstairs storage space of 20 x 28! Ideally situated nearby to local Jericho attractions including Snowflake Chocolates, Palmer Lane Maple, Jericho Cafe & Tavern, and many walking/biking trails, but still a quick commute into central Chittenden County, this gem of a property is not one to miss. Be part of history and book your showing today!
Interior Features
- # Of Stories:
- 2
- Sq. Ft. (Total):
- 3148
- Sq. Ft. (Above Ground):
- 3148
- Sq. Ft. (Below Ground):
- 0
- Sq. Ft. Unfinished:
- 986
- Rooms:
- 11
- Bedrooms:
- 4
- Baths:
- 2
- Interior Desc:
- Blinds, Ceiling Fan, Dining Area, Kitchen/Dining, Natural Light, Soaking Tub, Laundry - 1st Floor
- Appliances Included:
- Dishwasher, Dryer, Range Hood, Range - Electric, Refrigerator, Washer, Water Heater - Electric, Water Heater–Natural Gas, Water Heater - Off Boiler, Water Heater - Owned, Water Heater - Heat Pump
- Flooring:
- Carpet, Hardwood, Laminate, Tile
- Heating Cooling Fuel:
- Electric, Gas - Natural
- Water Heater:
- Basement Desc:
- Bulkhead, Full, Stairs - Interior, Unfinished
Exterior Features
- Style of Residence:
- Historic Vintage, Post and Beam
- House Color:
- Blue
- Time Share:
- No
- Resort:
- Exterior Desc:
- Exterior Details:
- Barn, Deck, Garden Space, Porch - Covered, Porch - Enclosed, Shed, Storage
- Amenities/Services:
- Land Desc.:
- Landscaped, Level, Major Road Frontage, Neighbor Business, Sidewalks, In Town, Near Paths, Near School(s)
- Suitable Land Usage:
- Roof Desc.:
- Metal, Shingle
- Driveway Desc.:
- Paved
- Foundation Desc.:
- Stone
- Sewer Desc.:
- Concrete, Holding Tank, On-Site Septic Exists, Septic
- Garage/Parking:
- Yes
- Garage Spaces:
- 3
- Road Frontage:
- 145
Other Information
- List Date:
- 2024-09-26
- Last Updated:
- 2024-12-29 20:18:04


