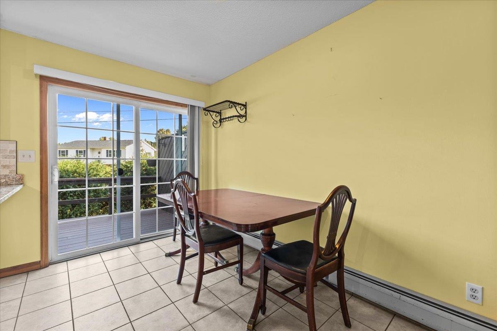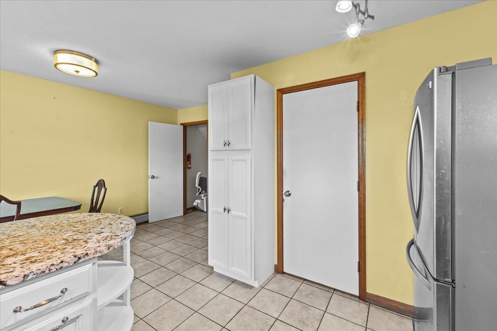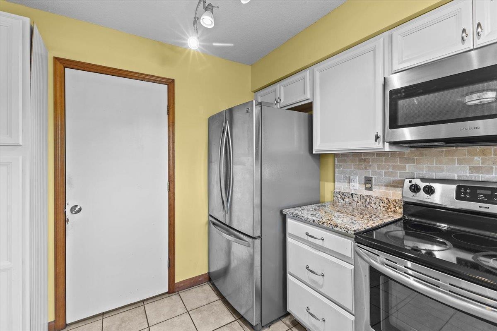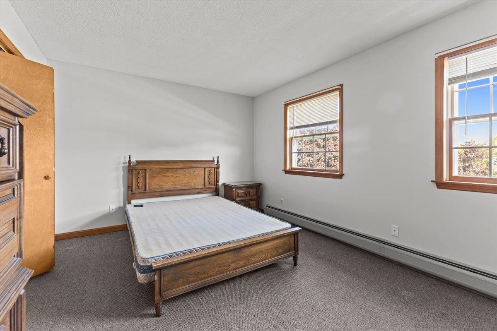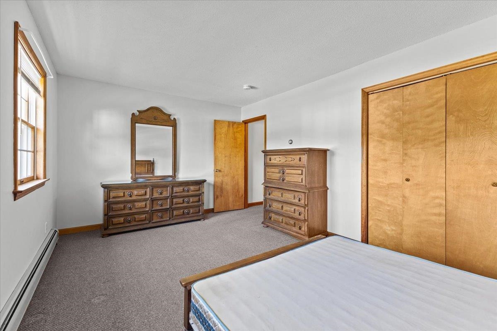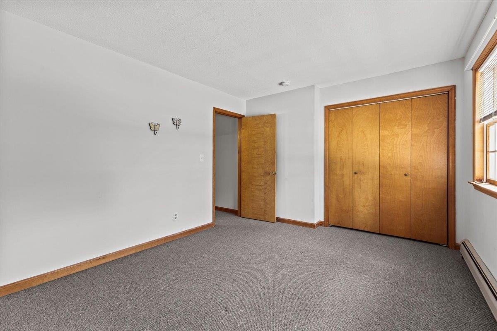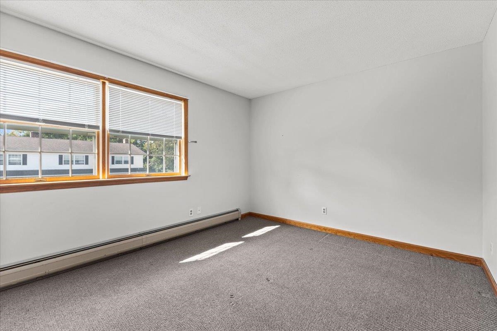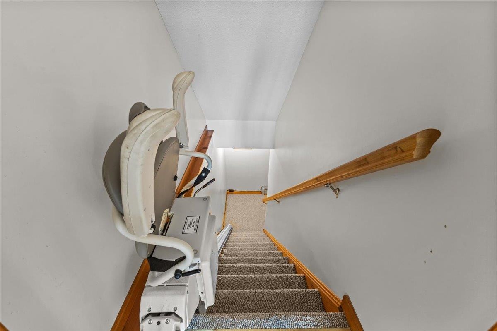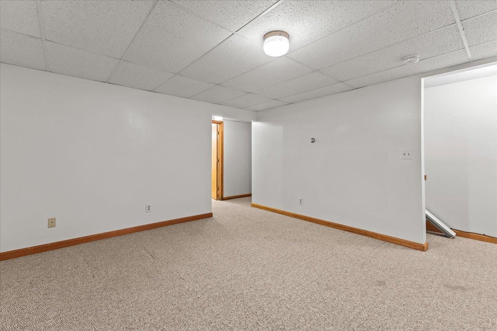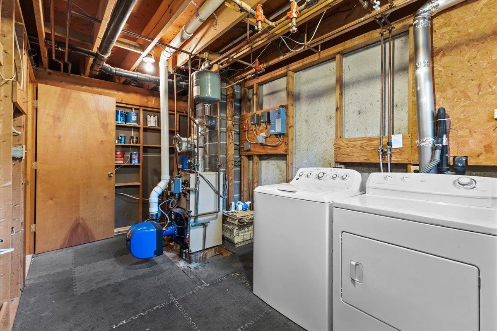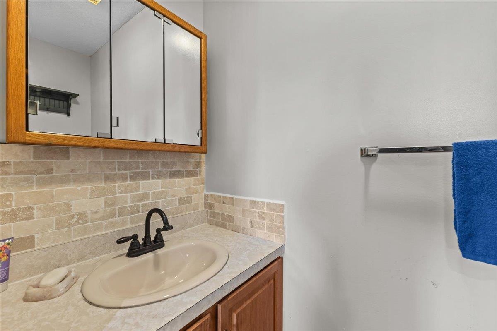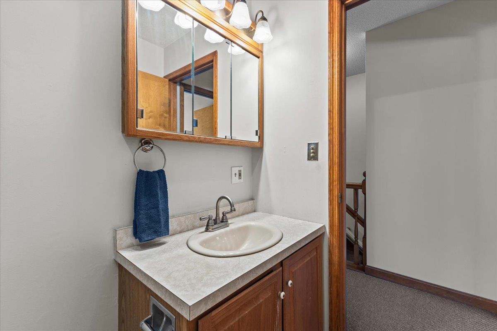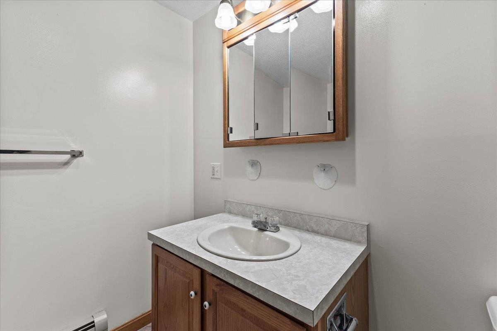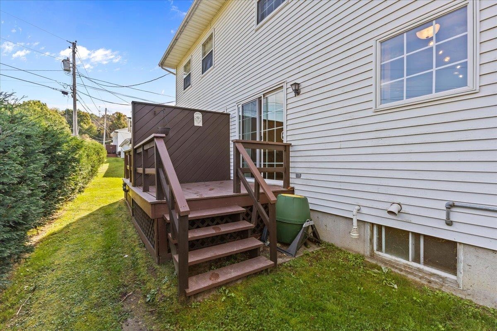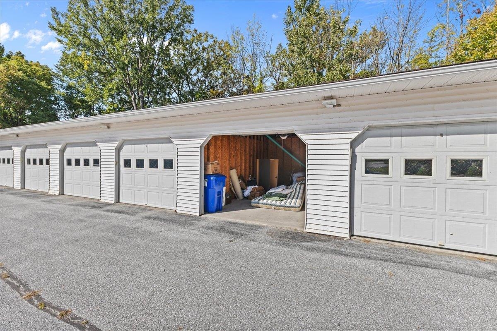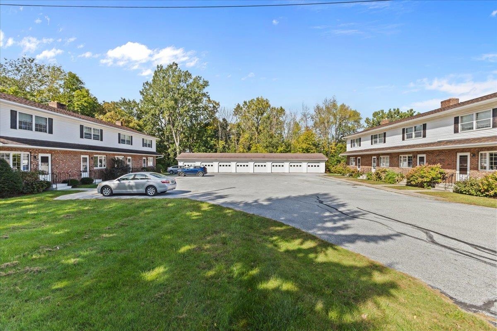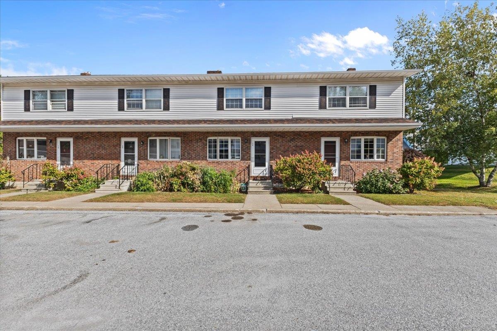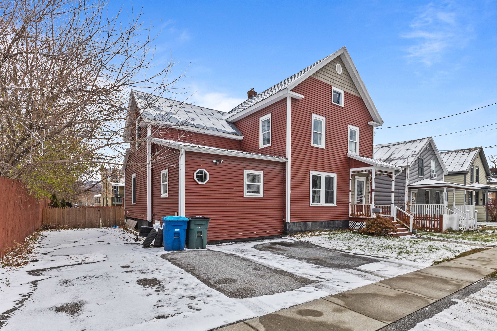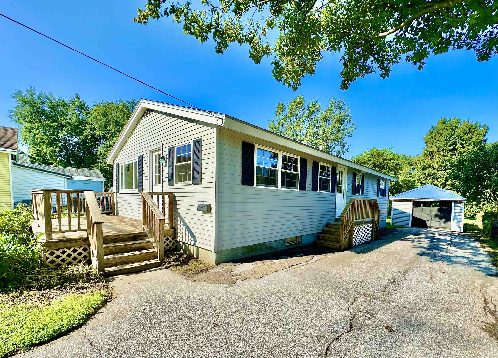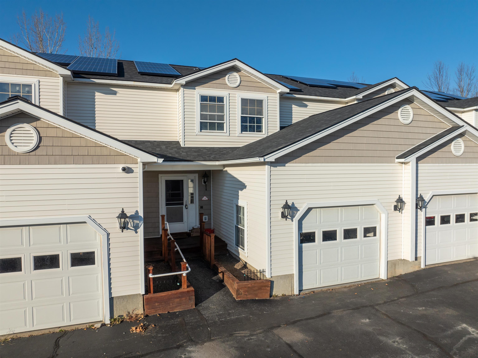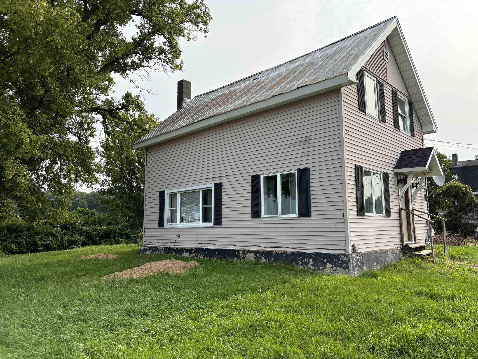1 of 25
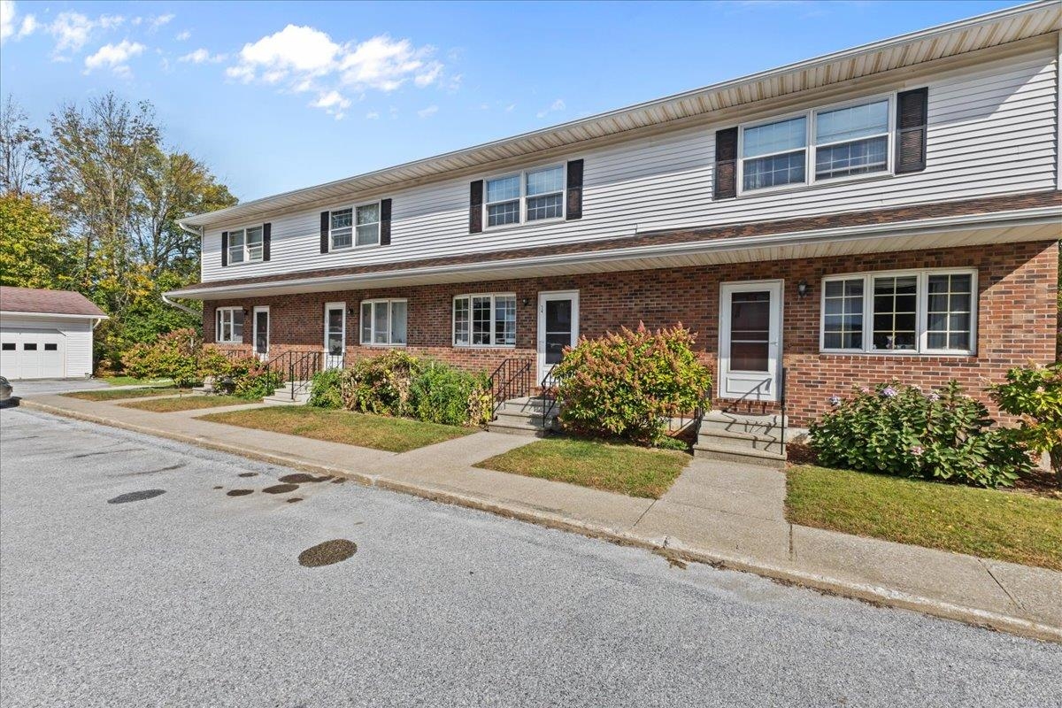
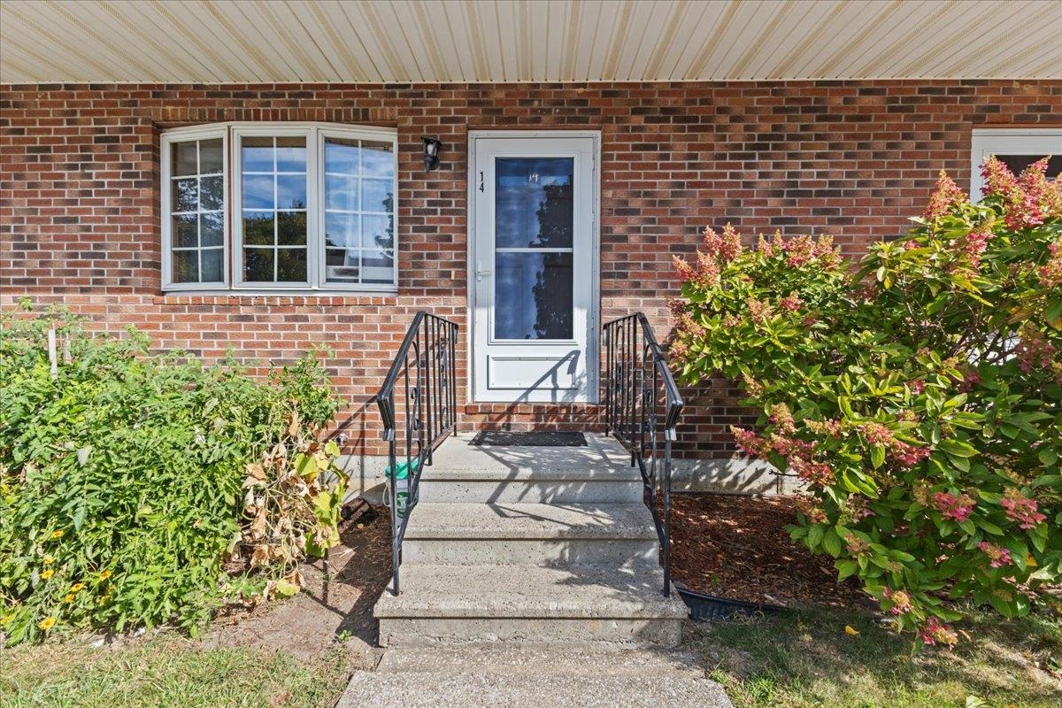
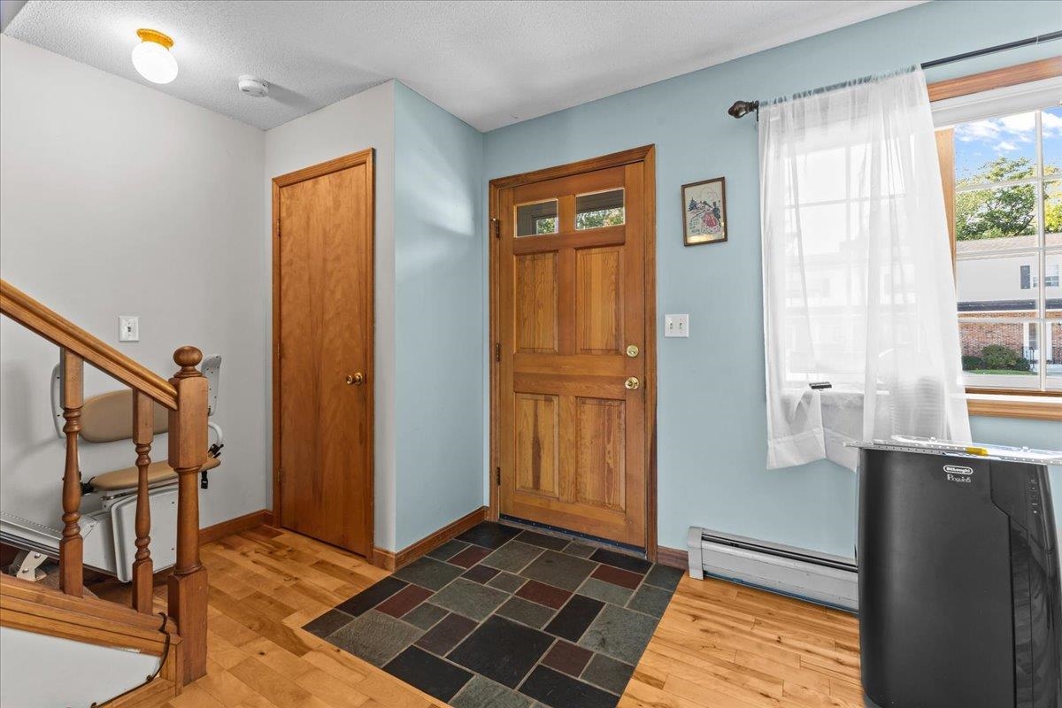
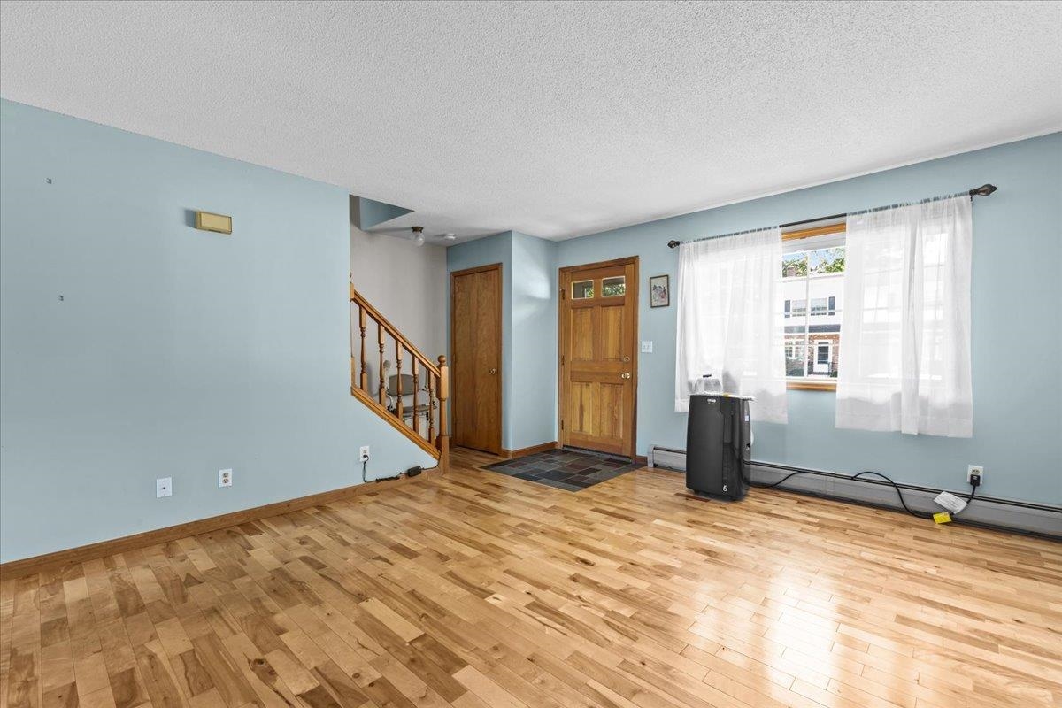
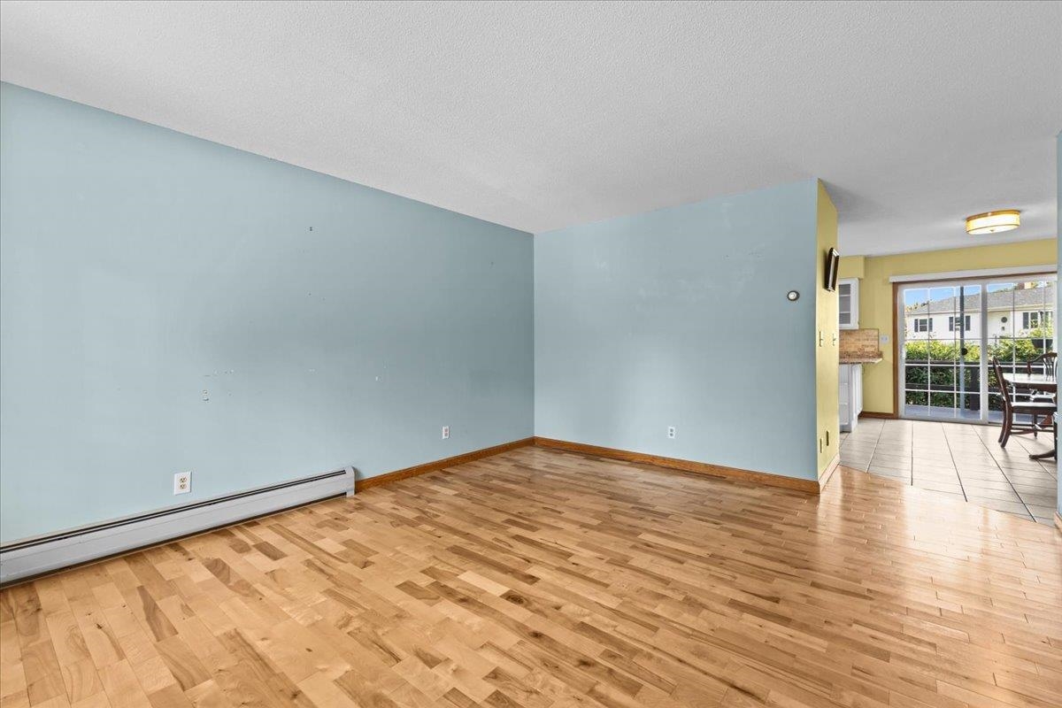

General Property Information
- Property Status:
- Active
- Price:
- $318, 000
- Unit Number
- 14
- Assessed:
- $0
- Assessed Year:
- County:
- VT-Franklin
- Acres:
- 0.16
- Property Type:
- Condo
- Year Built:
- 1987
- Agency/Brokerage:
- Bennett St. Marie
KW Vermont - Bedrooms:
- 2
- Total Baths:
- 3
- Sq. Ft. (Total):
- 1452
- Tax Year:
- 2024
- Taxes:
- $4, 950
- Association Fees:
Welcome to this spacious and updated 2-bedroom, 2.5-bath townhouse, perfectly situated in the heart of St. Albans. Step into the bright living room with a large front window that floods the space with natural light, flowing effortlessly into the modern kitchen. The kitchen is a true centerpiece, featuring granite countertops, stainless steel appliances, a breakfast bar, and a cozy dining area. Just off the kitchen, there’s a convenient half bath. Enjoy outdoor living with the sliding glass door that opens onto a private deck, complete with a privacy wall, overlooking a peaceful backyard—perfect for relaxing or entertaining. Upstairs, you'll find two well-sized bedrooms and a full bath, providing ample space for everyone. The partially finished basement adds even more versatility, offering a family room or flex space, a full bath, laundry hook-ups, and extra storage. Conveniently located near shops, restaurants, golf courses, trails, and local activities, this home blends modern comfort with a prime location. Don’t miss out on this incredible opportunity!
Interior Features
- # Of Stories:
- 2
- Sq. Ft. (Total):
- 1452
- Sq. Ft. (Above Ground):
- 1152
- Sq. Ft. (Below Ground):
- 300
- Sq. Ft. Unfinished:
- 116
- Rooms:
- 7
- Bedrooms:
- 2
- Baths:
- 3
- Interior Desc:
- Appliances Included:
- Cooktop - Electric, Dishwasher, Dryer, Microwave, Range - Electric, Refrigerator, Washer, Water Heater - Off Boiler, Water Heater - Rented
- Flooring:
- Carpet, Ceramic Tile, Hardwood
- Heating Cooling Fuel:
- Gas - Natural
- Water Heater:
- Basement Desc:
- Full, Partially Finished, Stairs - Interior, Storage Space, Sump Pump
Exterior Features
- Style of Residence:
- Townhouse
- House Color:
- Brick/Wh
- Time Share:
- No
- Resort:
- No
- Exterior Desc:
- Exterior Details:
- Deck
- Amenities/Services:
- Land Desc.:
- Condo Development, Trail/Near Trail
- Suitable Land Usage:
- Roof Desc.:
- Shingle - Architectural
- Driveway Desc.:
- Common/Shared, Paved
- Foundation Desc.:
- Poured Concrete
- Sewer Desc.:
- Public
- Garage/Parking:
- Yes
- Garage Spaces:
- 1
- Road Frontage:
- 60
Other Information
- List Date:
- 2024-09-26
- Last Updated:
- 2024-10-22 15:26:01



