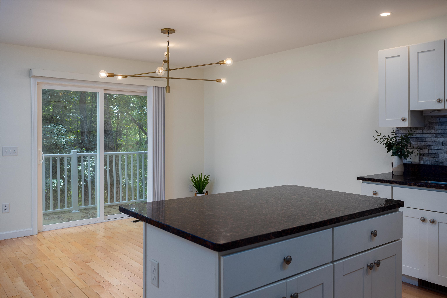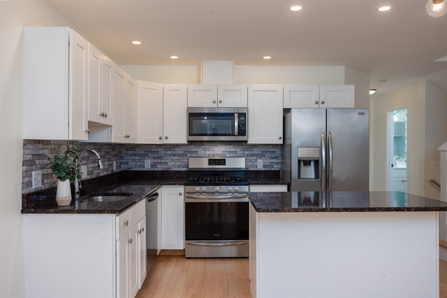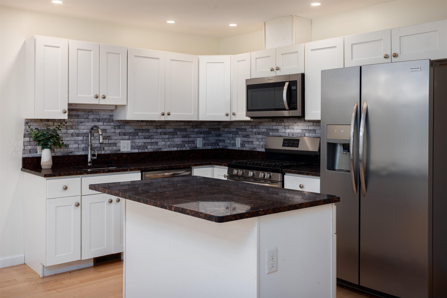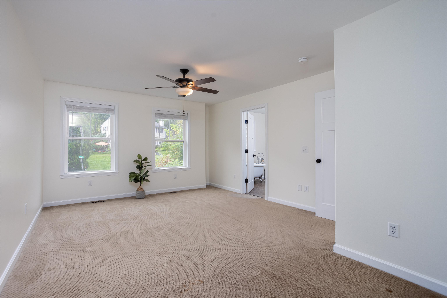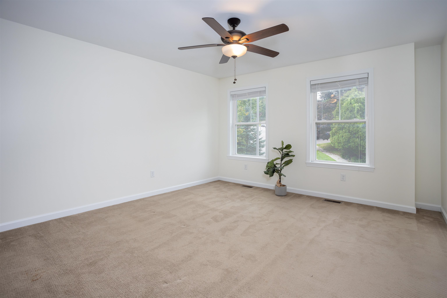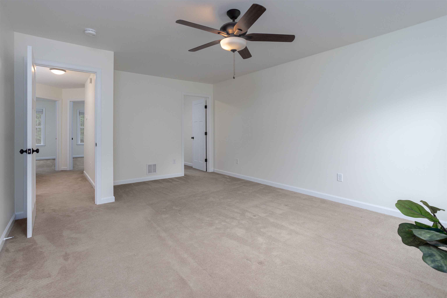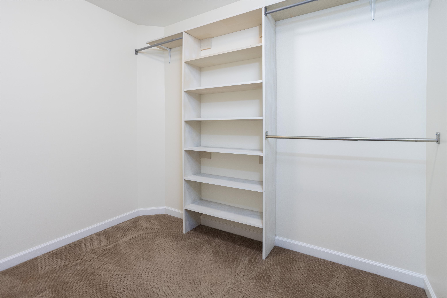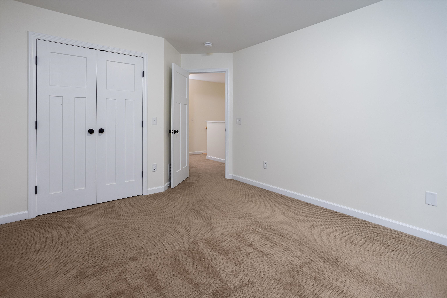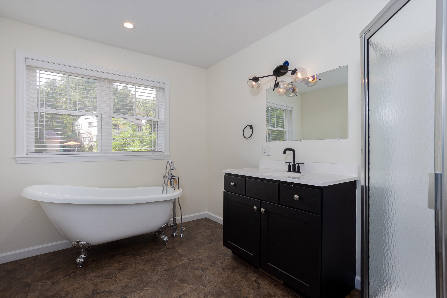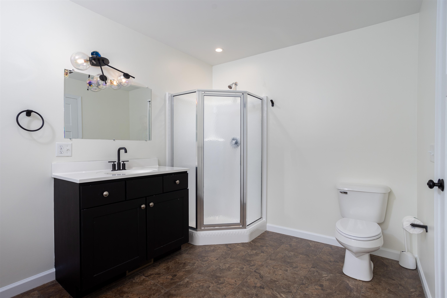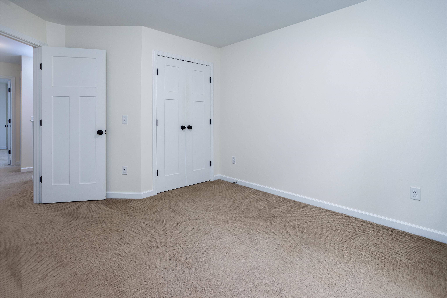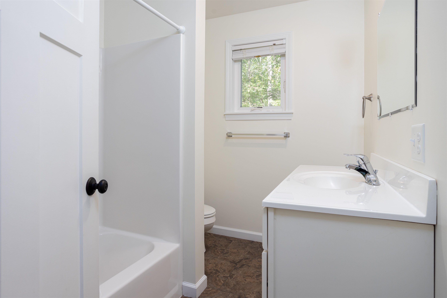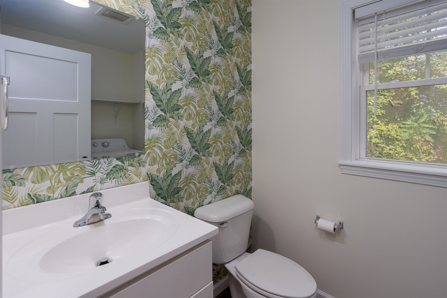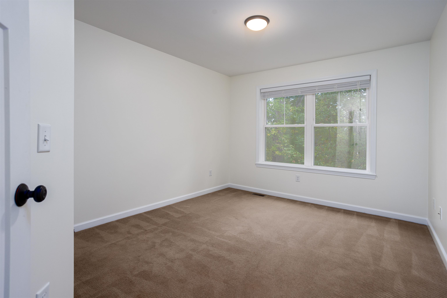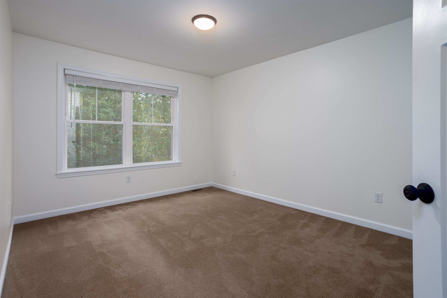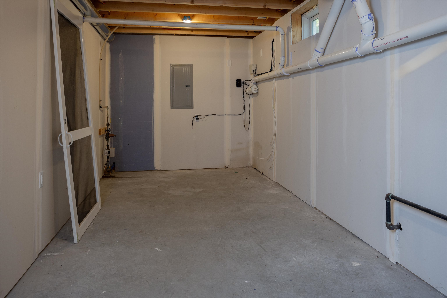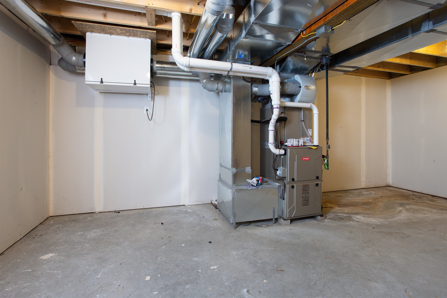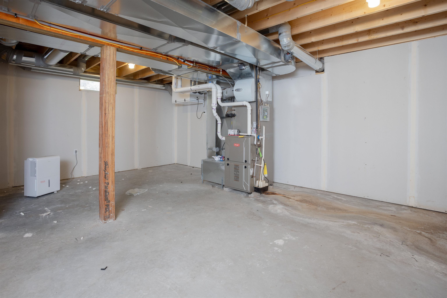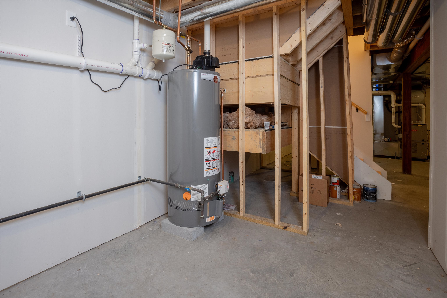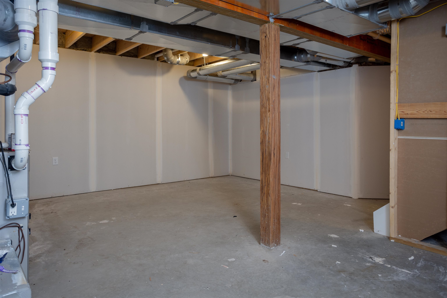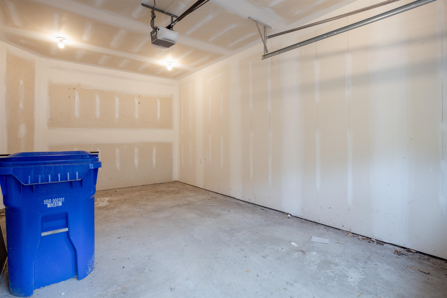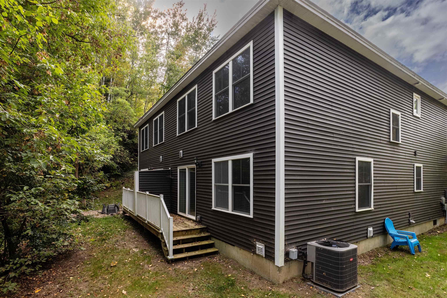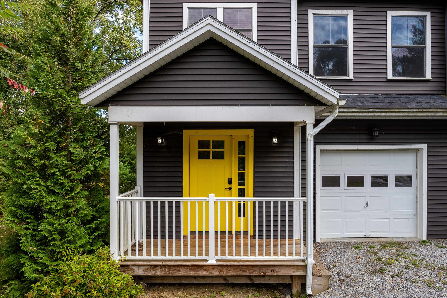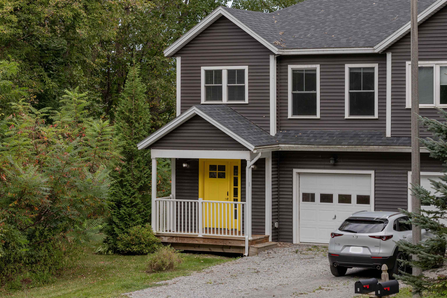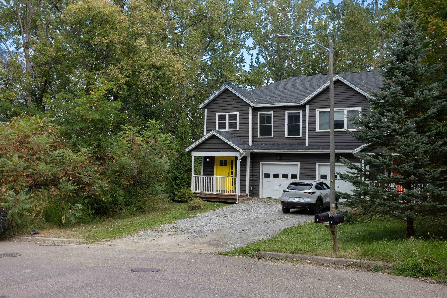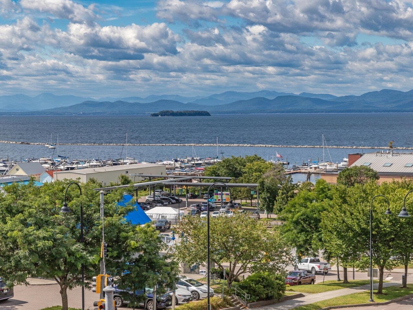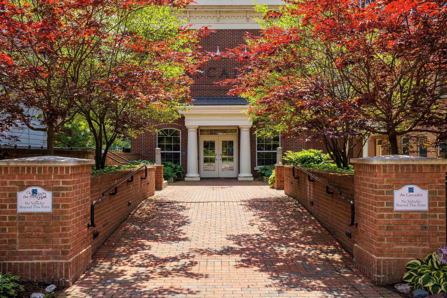1 of 31
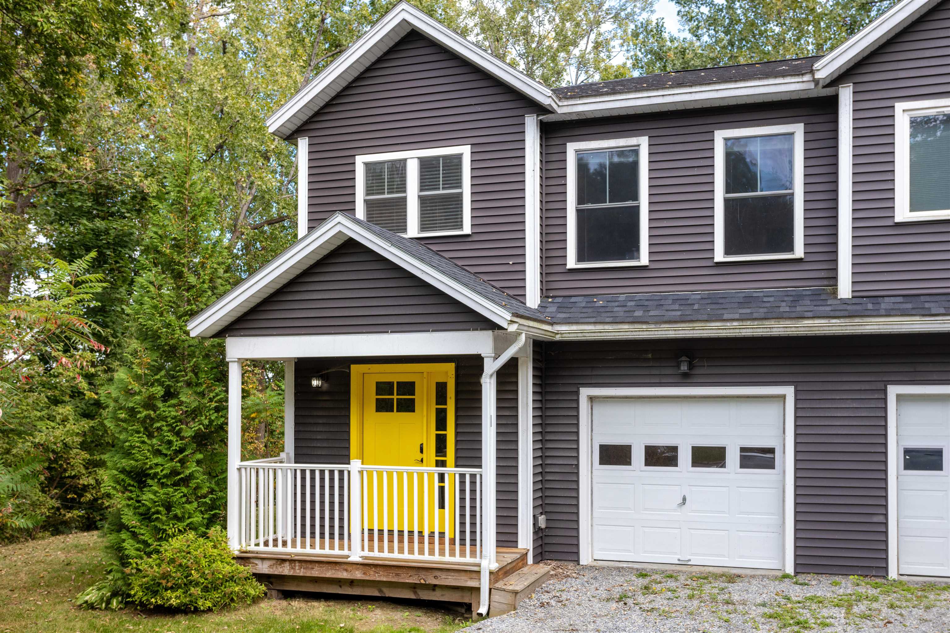
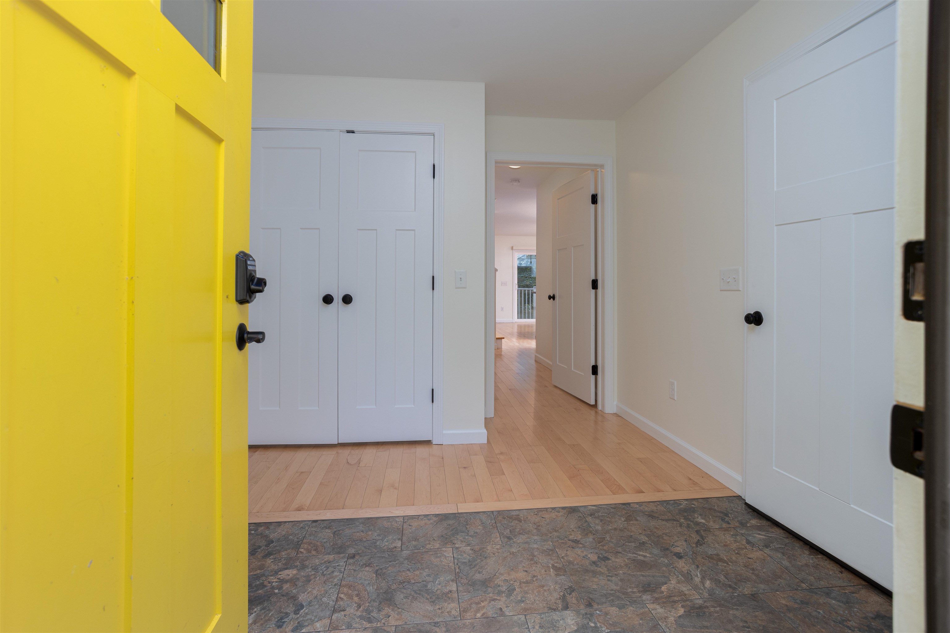
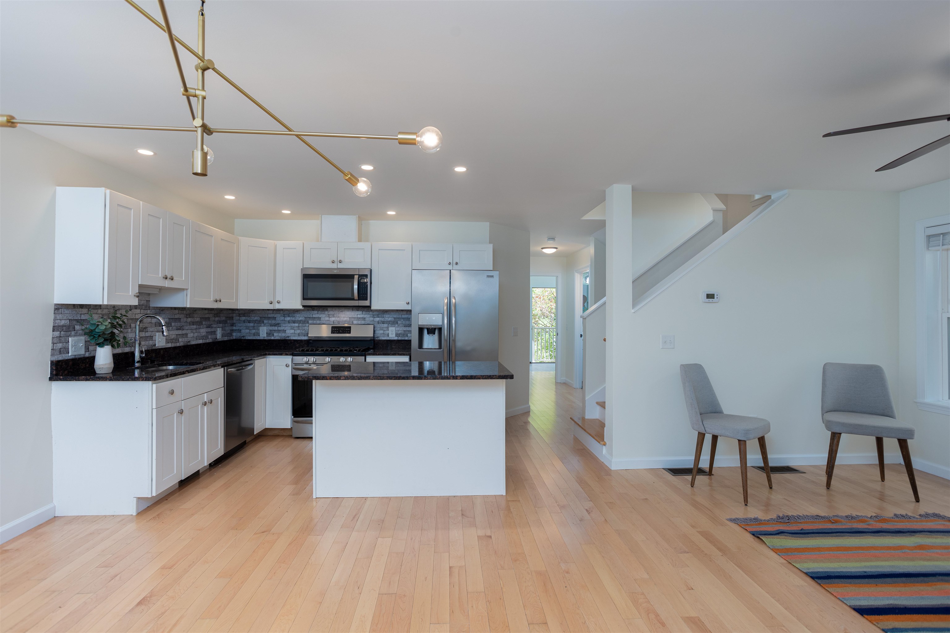
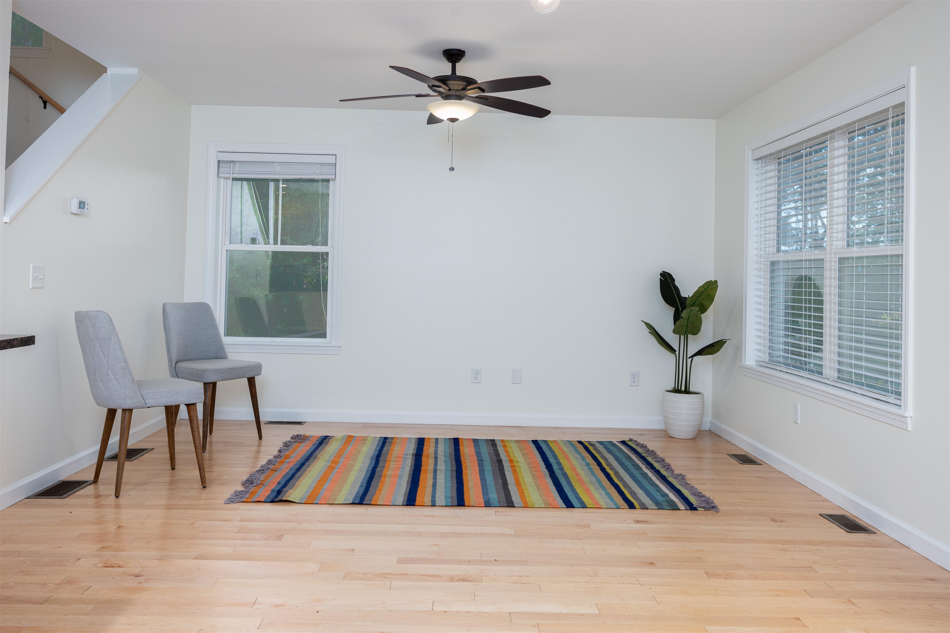
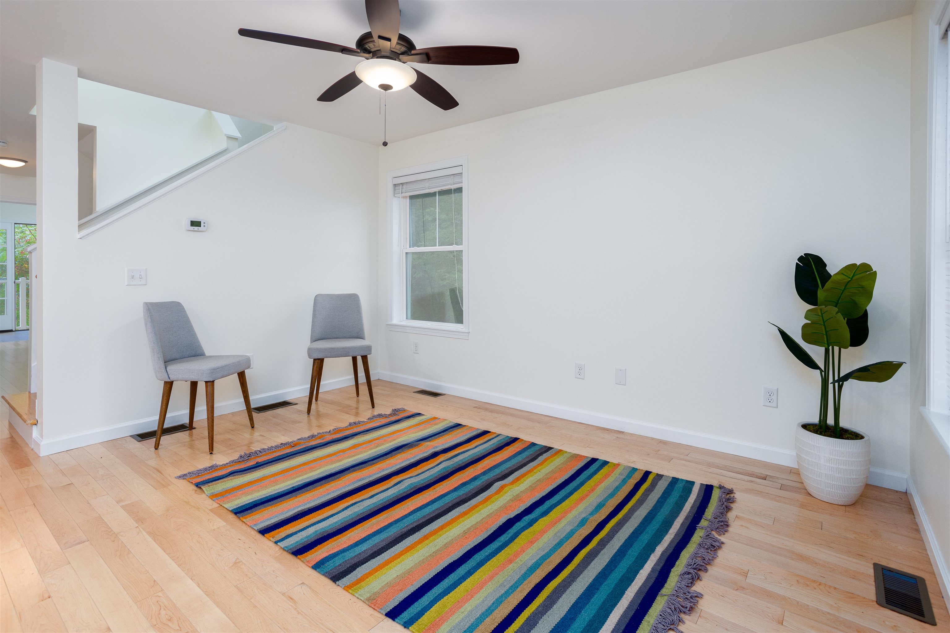
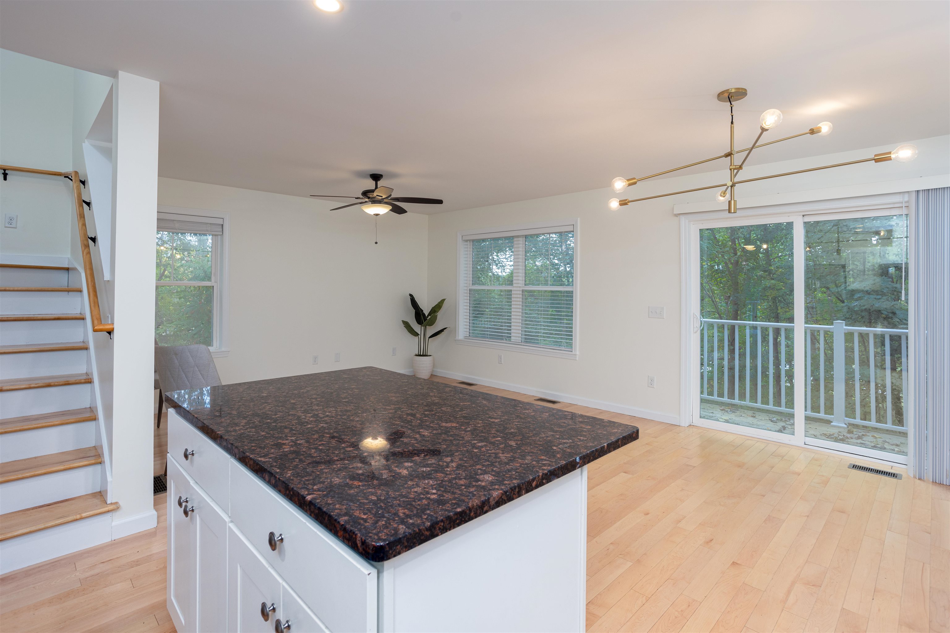
General Property Information
- Property Status:
- Active
- Price:
- $469, 900
- Unit Number
- 1
- Assessed:
- $0
- Assessed Year:
- County:
- VT-Chittenden
- Acres:
- 0.95
- Property Type:
- Condo
- Year Built:
- 2018
- Agency/Brokerage:
- David Parsons
RE/MAX North Professionals - Bedrooms:
- 3
- Total Baths:
- 3
- Sq. Ft. (Total):
- 1800
- Tax Year:
- 2024
- Taxes:
- $8, 914
- Association Fees:
Fantastic 3 Story Duplex Style Townhome in great Burlington New North End neghborhood. This 3 Bedrrom, 3 Bathroom 2018 home offers a spacious layout with a large entry foyer and open floorplan in living dining and kitchen areas. You'll love the modern kitchen compete with island and granite counters. The gleaming hardwood floors, high ceilings and ample windows give a great sense of space and light. The downstairs also has a 1/2 bath with laundry. Upstairs you'll find 3 big bedrooms including a huge Primary Bedroom with en suite bath including both a standing shower and a luxurious soaking tub. Additional shared full bath on 2nd floor as well. Full size basement and attached garage offer maximum convenience and tons of storage. Home also has great back deck and side yard. Small 2-Unit self-managed association with low monthly fees. Excellent location close to transportation, recreation, shopping, schools, Lake Champlain, Downtown Burlington, UVMHC and so much more. Take a look today at this move in ready home!
Interior Features
- # Of Stories:
- 3
- Sq. Ft. (Total):
- 1800
- Sq. Ft. (Above Ground):
- 1800
- Sq. Ft. (Below Ground):
- 0
- Sq. Ft. Unfinished:
- 860
- Rooms:
- 5
- Bedrooms:
- 3
- Baths:
- 3
- Interior Desc:
- Blinds, Ceiling Fan, Kitchen Island, Primary BR w/ BA, Soaking Tub, Storage - Indoor, Walk-in Closet, Laundry - 1st Floor
- Appliances Included:
- Dishwasher, Disposal, Dryer, Microwave, Refrigerator, Washer, Stove - Gas, Water Heater - Gas, Water Heater - Owned
- Flooring:
- Carpet, Hardwood, Laminate, Tile, Vinyl, Wood
- Heating Cooling Fuel:
- Gas - Natural
- Water Heater:
- Basement Desc:
- Concrete Floor, Storage Space
Exterior Features
- Style of Residence:
- Duplex, Townhouse
- House Color:
- Grey
- Time Share:
- No
- Resort:
- Exterior Desc:
- Exterior Details:
- Deck, Window Screens, Windows - Double Pane
- Amenities/Services:
- Land Desc.:
- City Lot, Wooded
- Suitable Land Usage:
- Roof Desc.:
- Shingle - Asphalt
- Driveway Desc.:
- Gravel
- Foundation Desc.:
- Concrete
- Sewer Desc.:
- Public
- Garage/Parking:
- Yes
- Garage Spaces:
- 1
- Road Frontage:
- 0
Other Information
- List Date:
- 2024-09-26
- Last Updated:
- 2024-09-26 15:43:52


