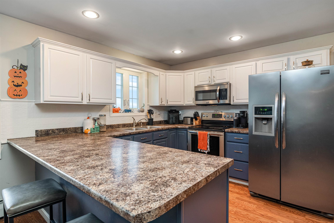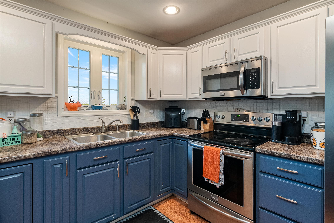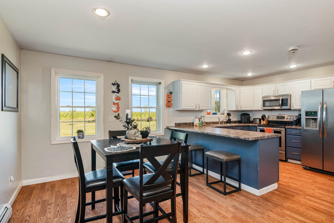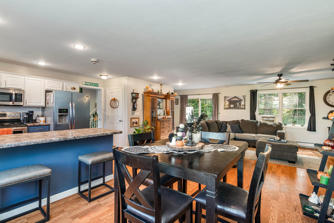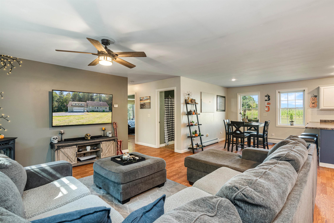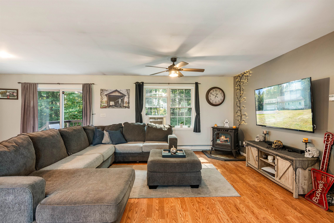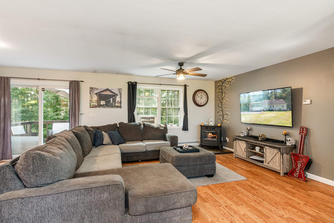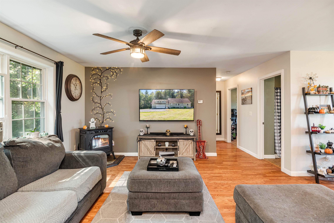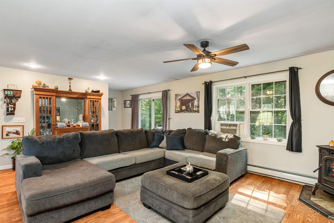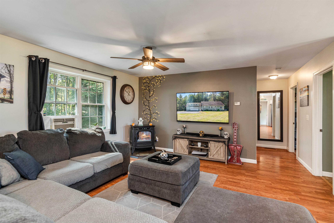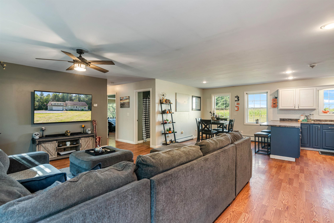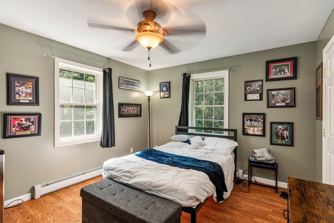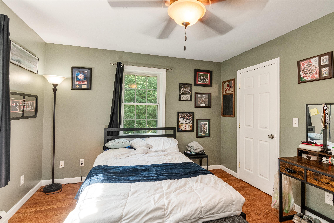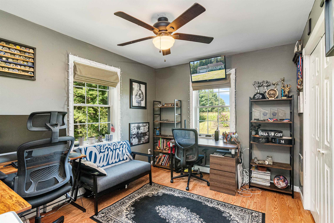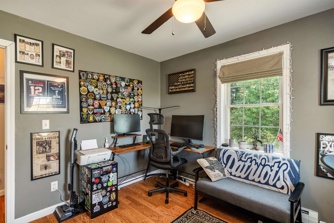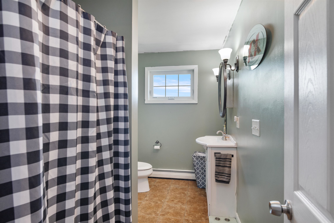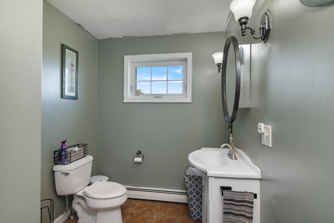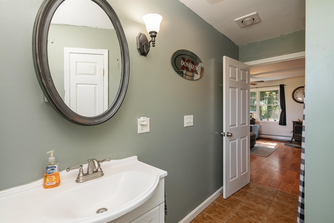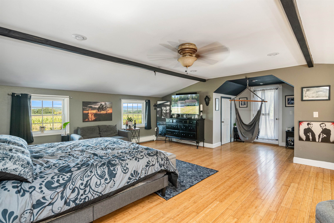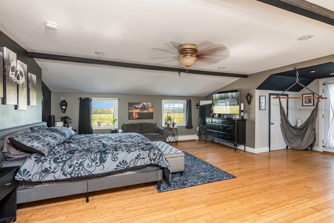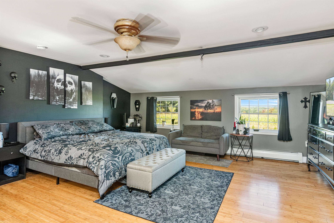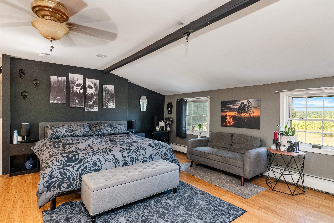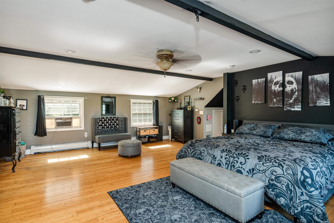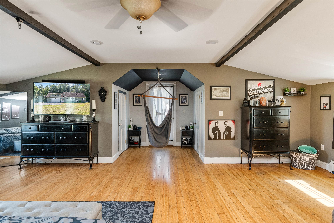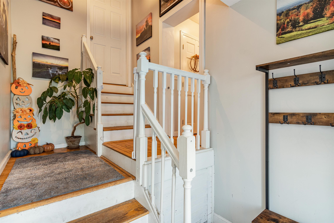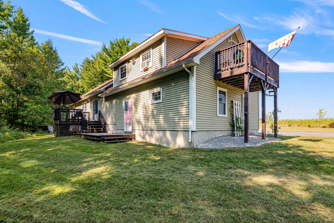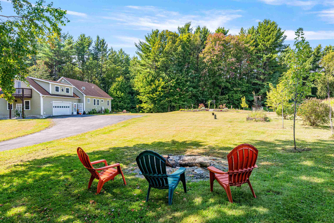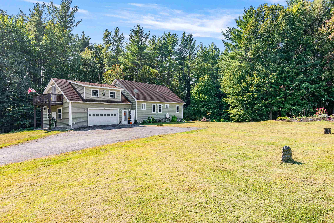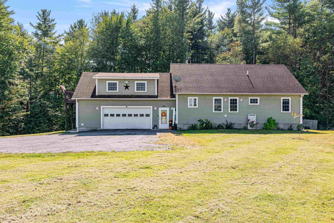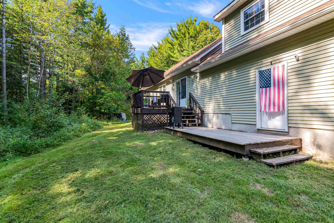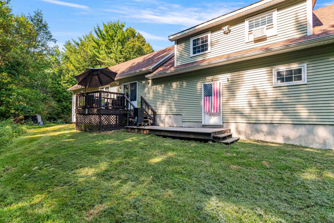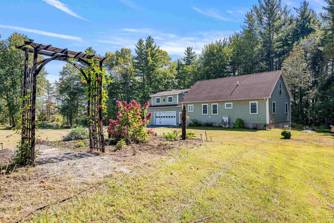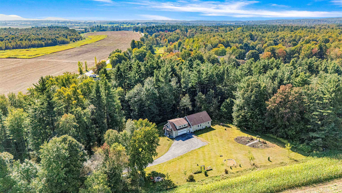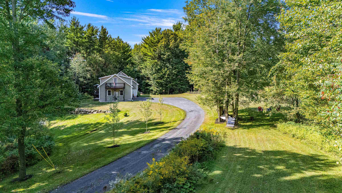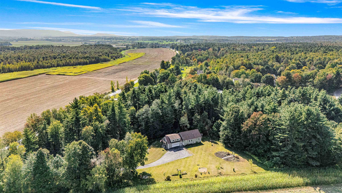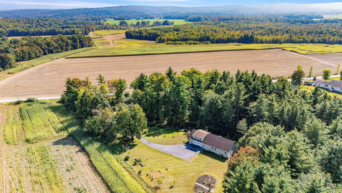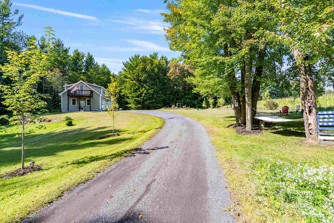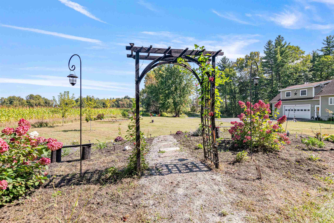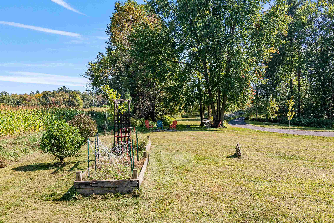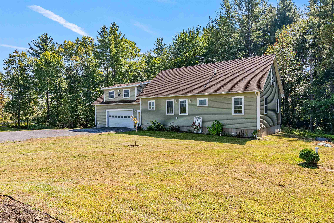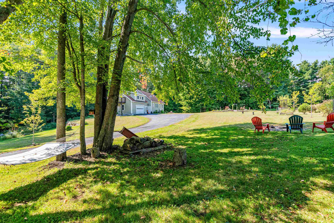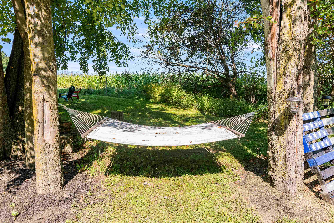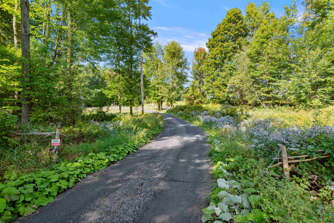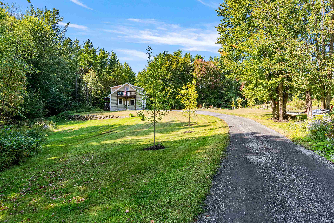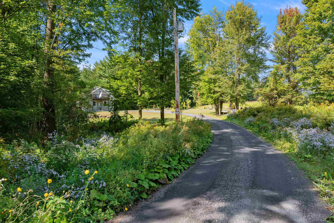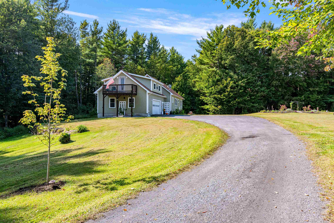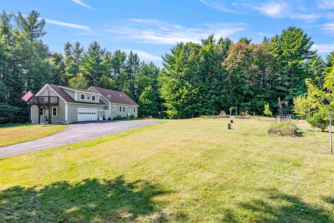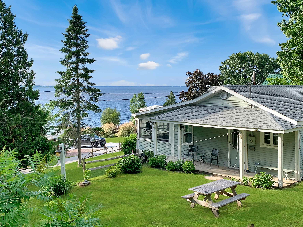1 of 53
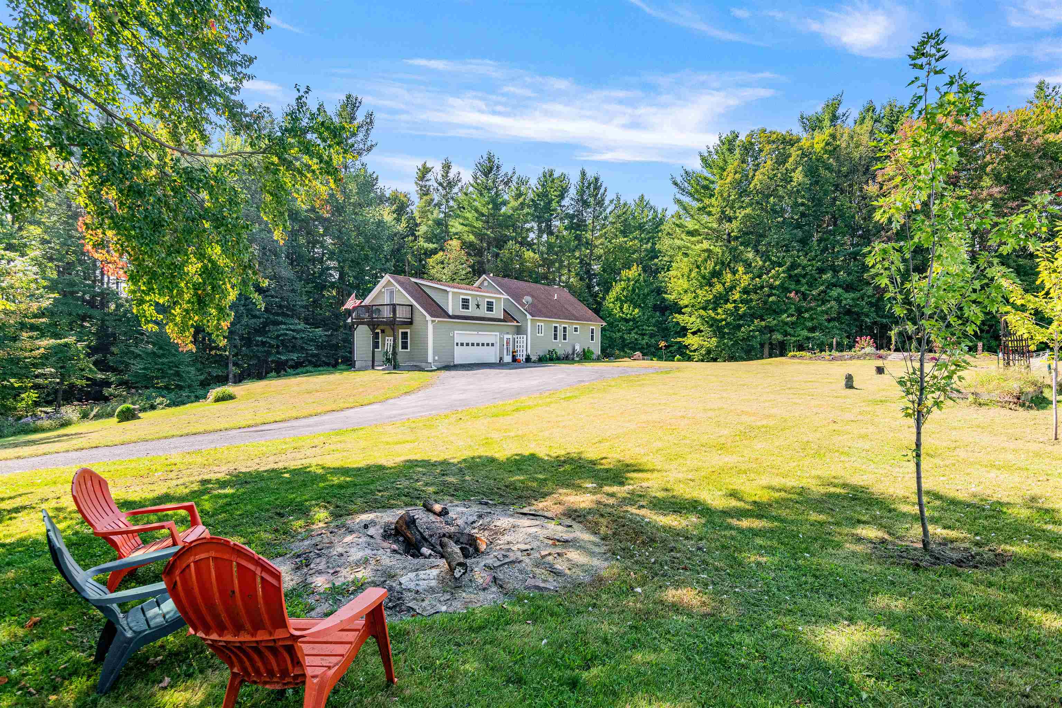
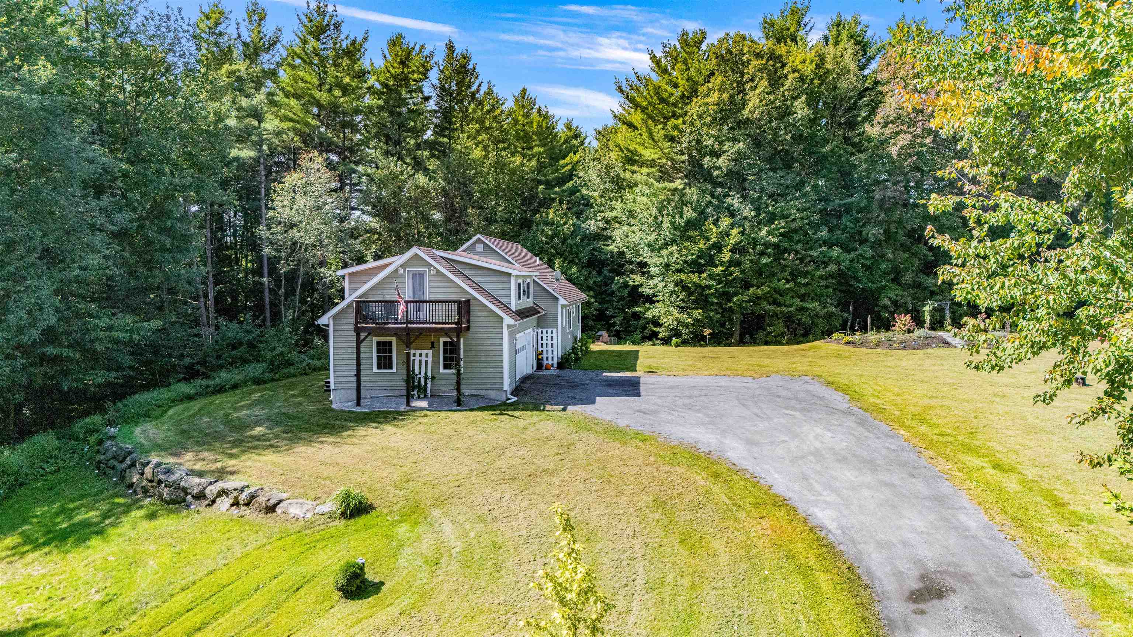
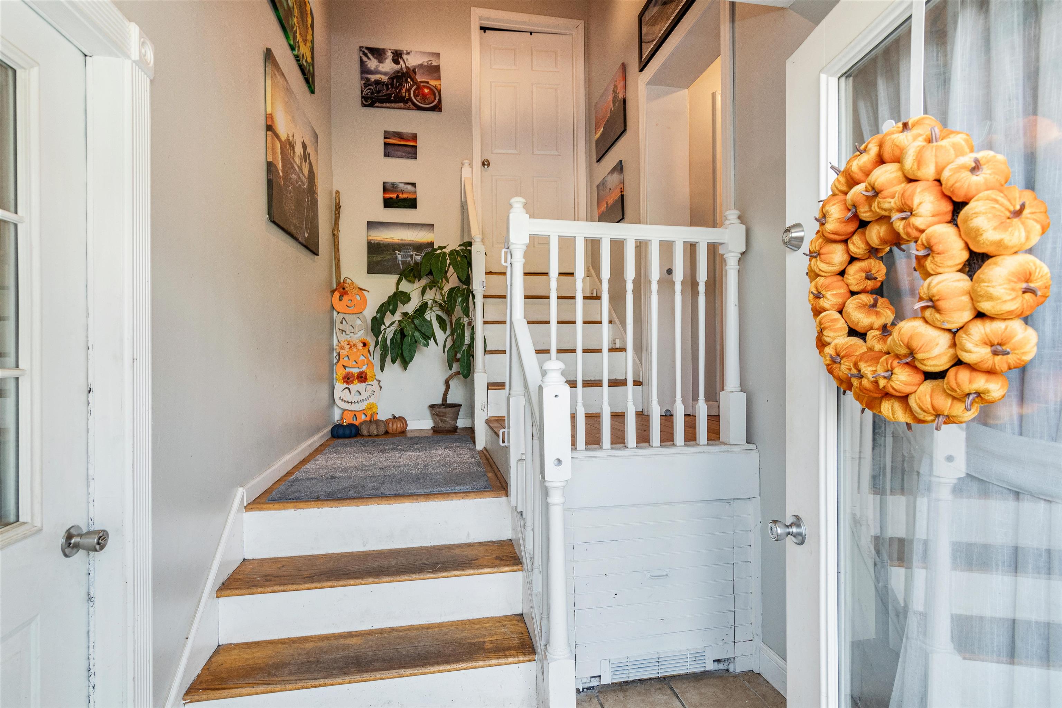

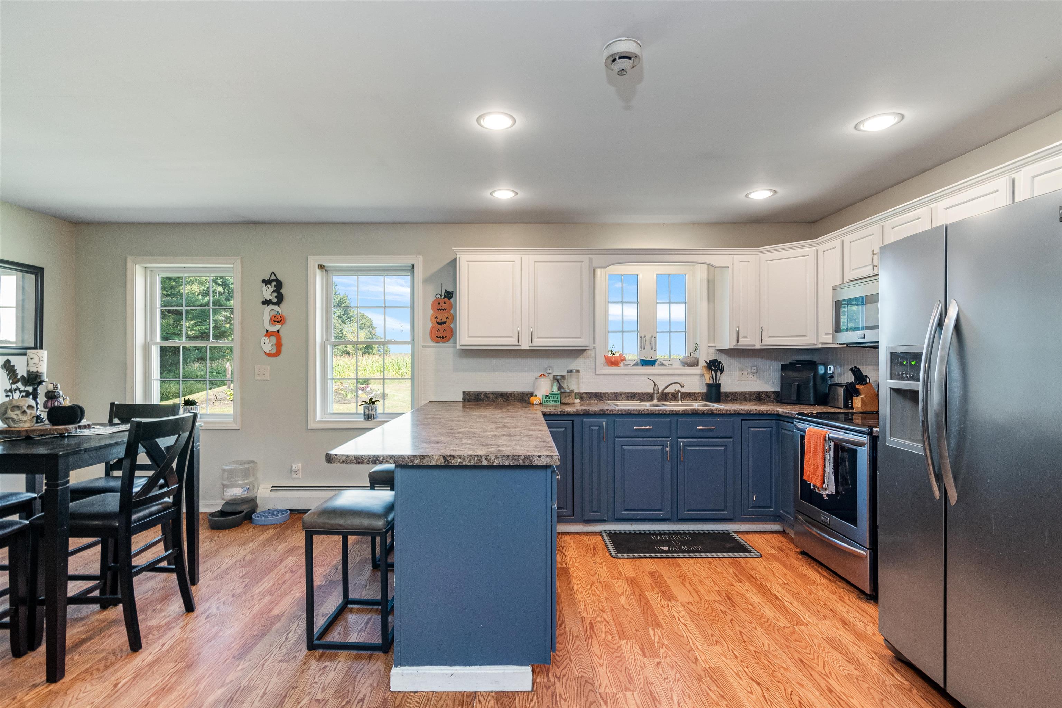
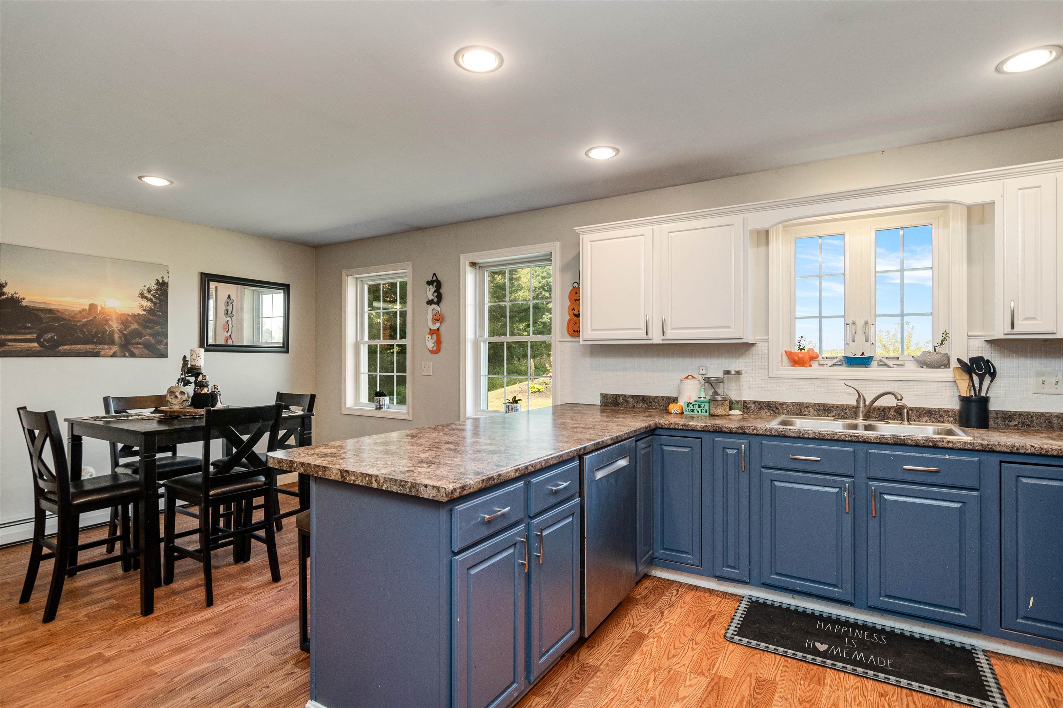
General Property Information
- Property Status:
- Active
- Price:
- $440, 000
- Assessed:
- $0
- Assessed Year:
- County:
- VT-Franklin
- Acres:
- 2.35
- Property Type:
- Single Family
- Year Built:
- 2007
- Agency/Brokerage:
- Christiana Pepin
Prime Real Estate - Bedrooms:
- 3
- Total Baths:
- 1
- Sq. Ft. (Total):
- 1480
- Tax Year:
- 2024
- Taxes:
- $4, 939
- Association Fees:
Welcome to 1939 Morey Road! Down the long driveway you'll be pleasantly surprised by this delightful single-family residence at the end of the driveway. A perfect blend of comfort, style, and Vermont charm and nestled on a spacious 2.35 private lot, this property is ideal for anyone seeking tranquility while remaining close to local amenities. The heart of St. Albans is just a short 10 minute drive outside of your private oasis. With a 2-car attached garage, you'll have ease of access to the basement or enter directly into the well appointed kitchen. A flex space above the garage offers additional and private living space before walking into the bustle of the main living area. Two bedrooms are conveniently located on the first level, with an additional large bedroom upstairs. Outside you'll have a different view every day, with mature trees lining the driveway highlighting every season. Feed the goldfish in the pond, and take in all that nature has to offer. Come take a look at this Prime piece of real estate before it's gone!
Interior Features
- # Of Stories:
- 1.5
- Sq. Ft. (Total):
- 1480
- Sq. Ft. (Above Ground):
- 1480
- Sq. Ft. (Below Ground):
- 0
- Sq. Ft. Unfinished:
- 1120
- Rooms:
- 5
- Bedrooms:
- 3
- Baths:
- 1
- Interior Desc:
- Appliances Included:
- Flooring:
- Heating Cooling Fuel:
- Oil
- Water Heater:
- Basement Desc:
- Concrete, Concrete Floor, Stairs - Interior, Unfinished, Interior Access, Stairs - Basement
Exterior Features
- Style of Residence:
- Cape
- House Color:
- Time Share:
- No
- Resort:
- Exterior Desc:
- Exterior Details:
- Amenities/Services:
- Land Desc.:
- Country Setting, Landscaped, Pond, Secluded, Wooded
- Suitable Land Usage:
- Roof Desc.:
- Shingle
- Driveway Desc.:
- Crushed Stone
- Foundation Desc.:
- Concrete
- Sewer Desc.:
- 1000 Gallon, Private
- Garage/Parking:
- Yes
- Garage Spaces:
- 2
- Road Frontage:
- 256
Other Information
- List Date:
- 2024-09-26
- Last Updated:
- 2024-09-26 12:57:07


