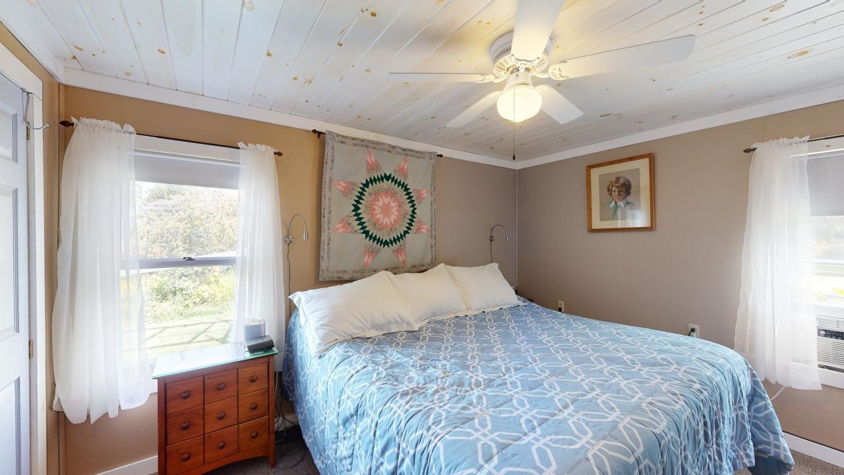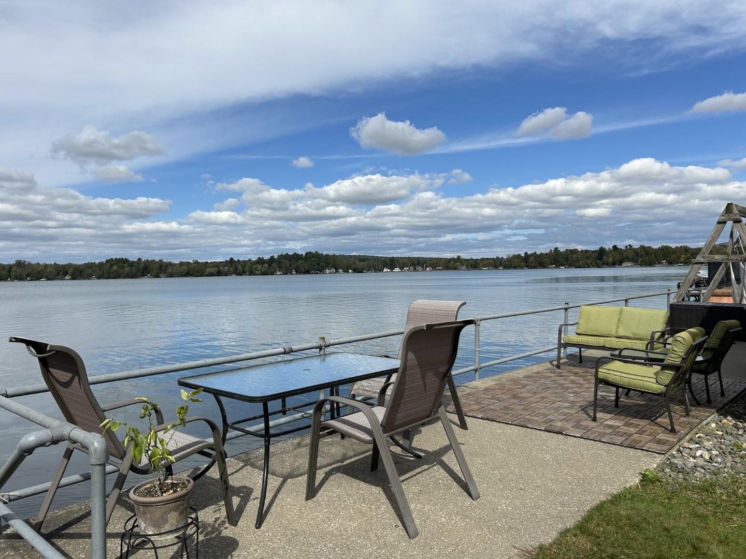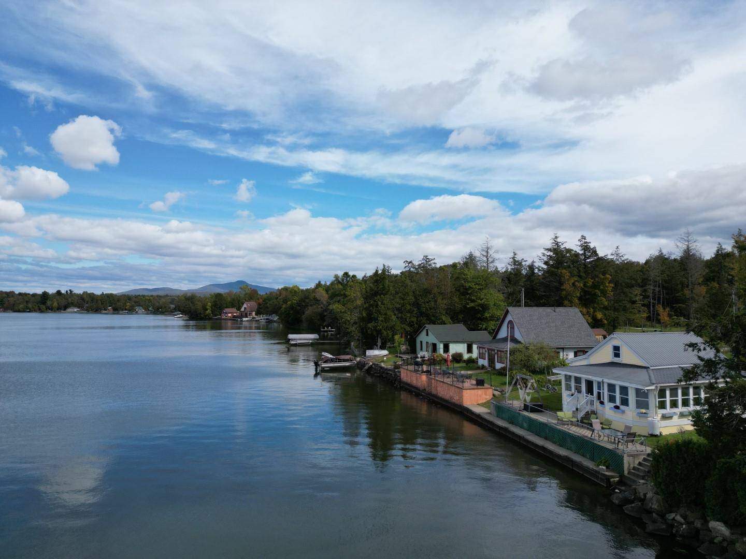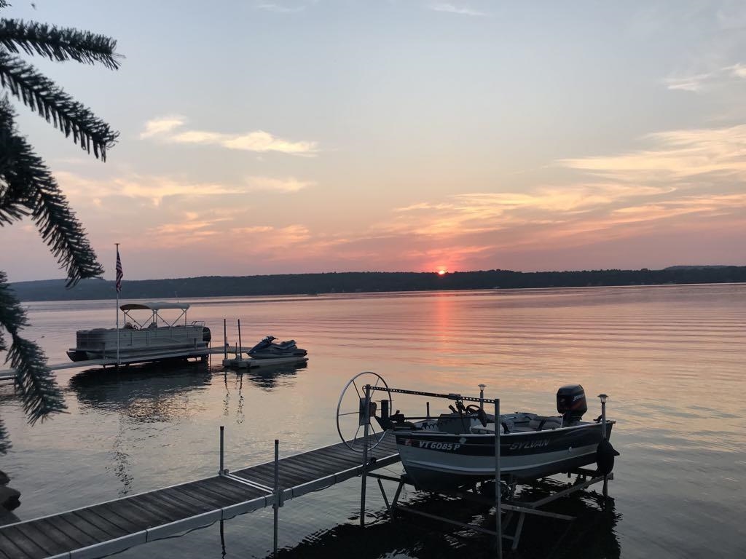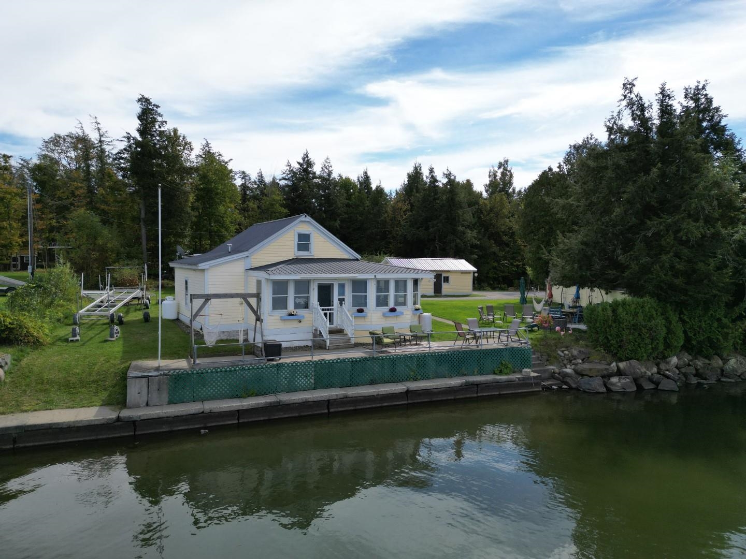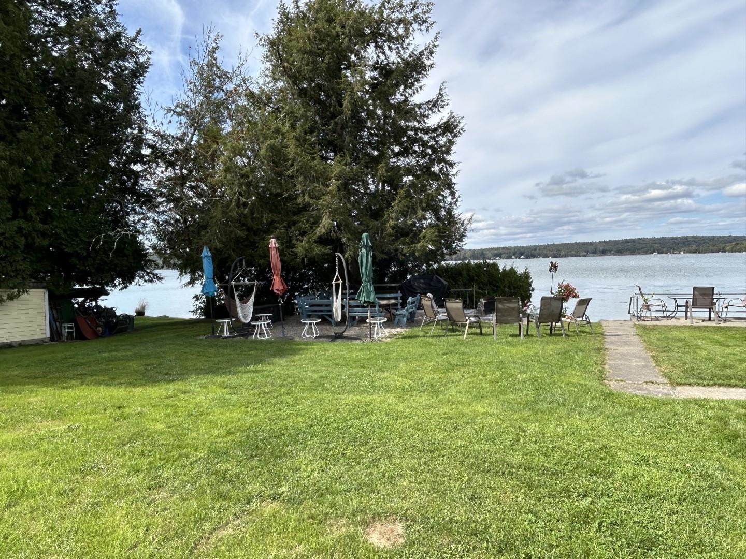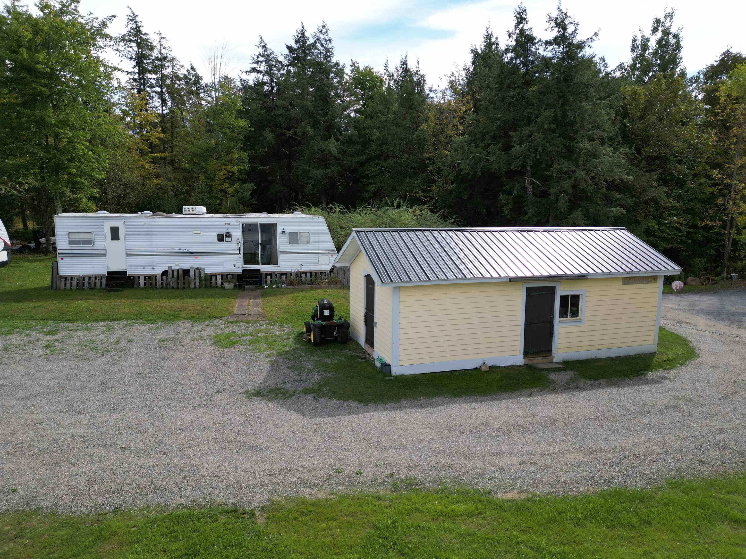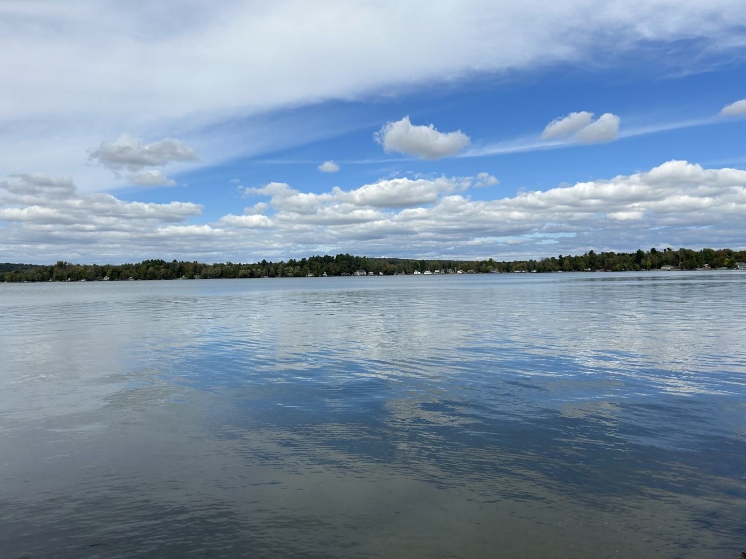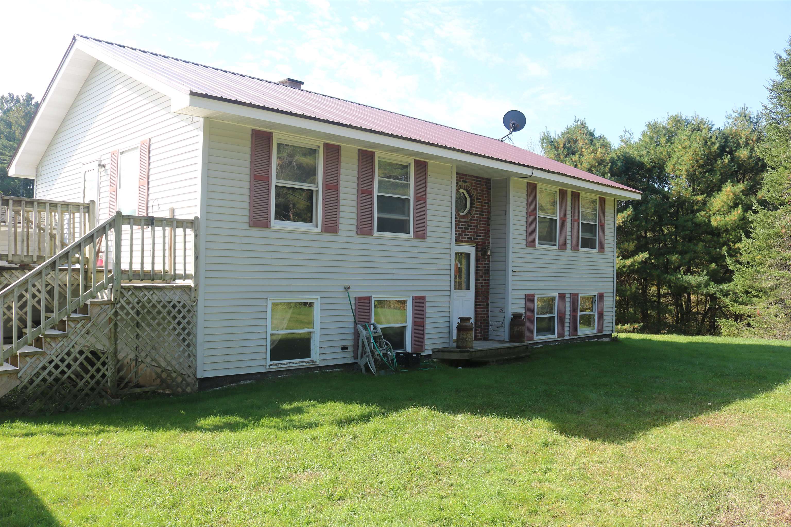1 of 16
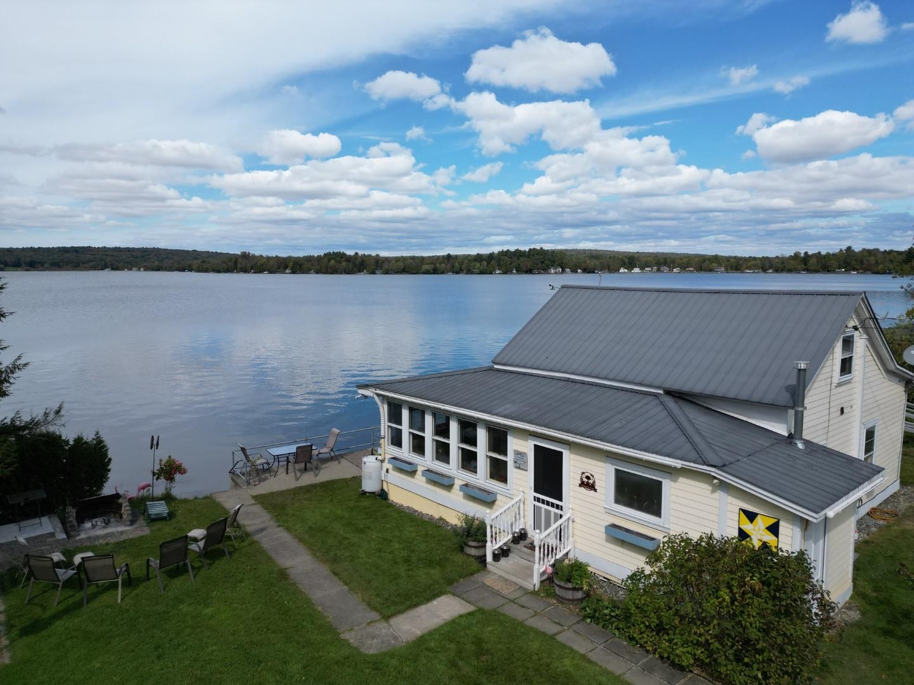
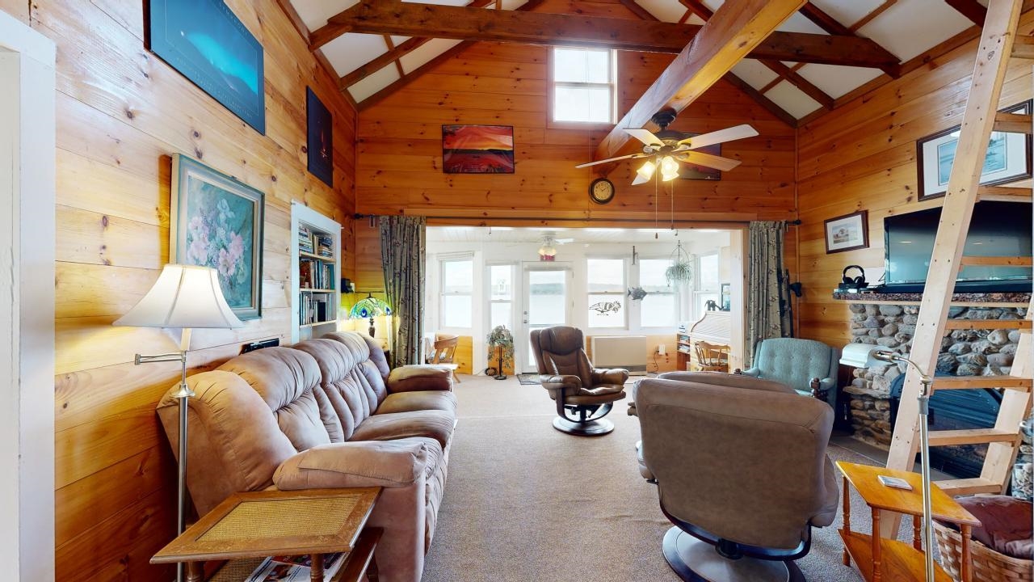
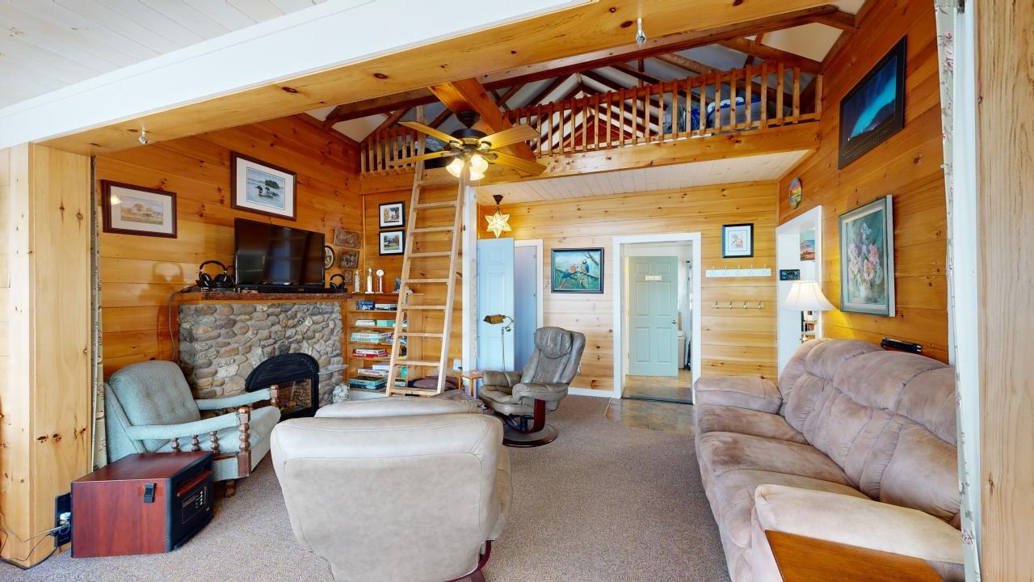
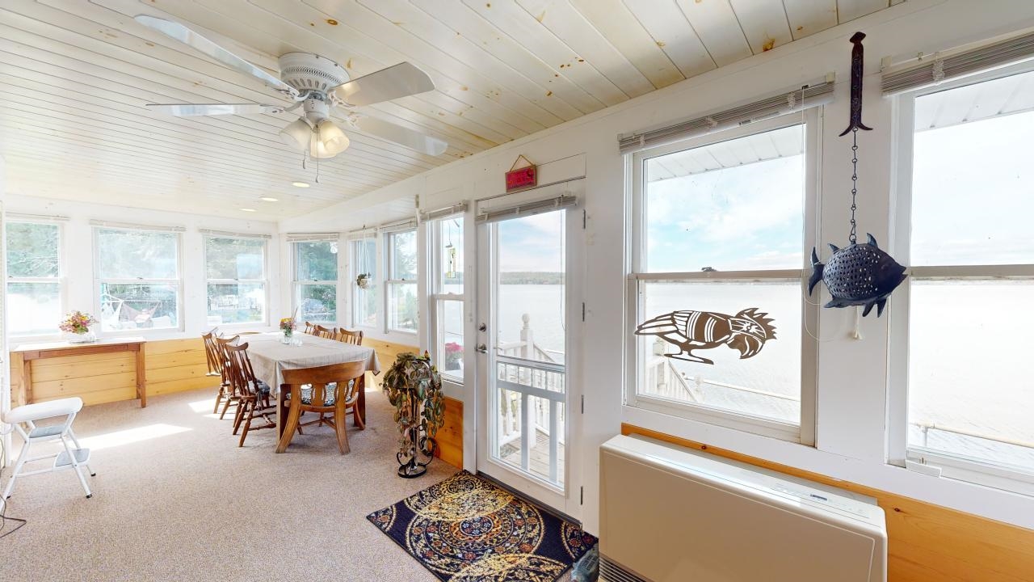
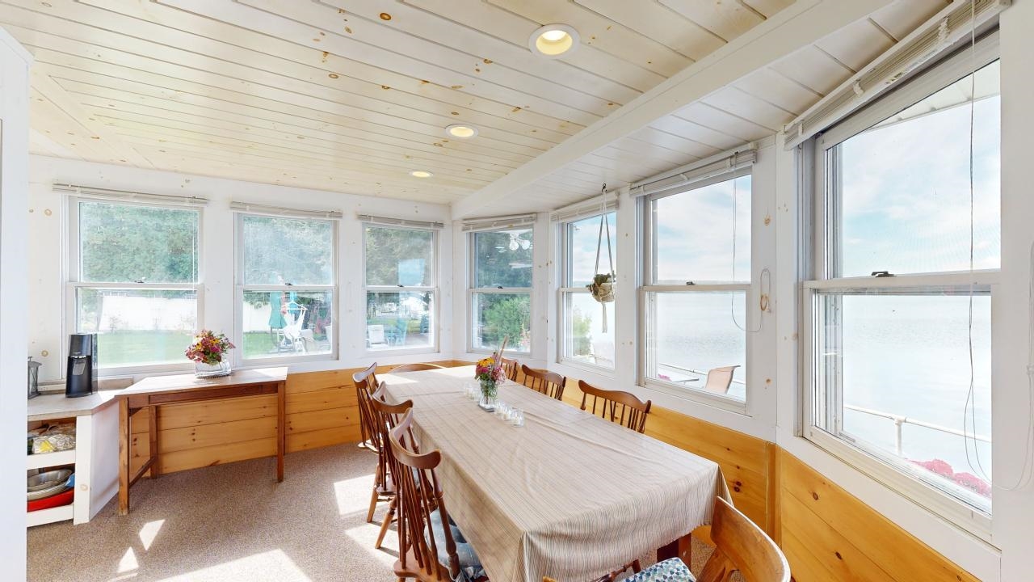
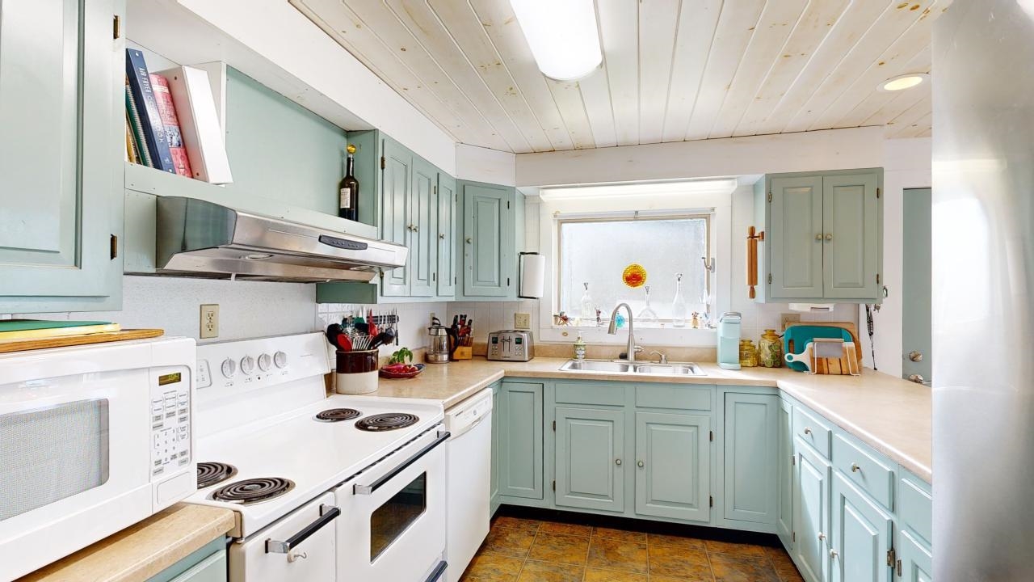
General Property Information
- Property Status:
- Active
- Price:
- $388, 900
- Assessed:
- $0
- Assessed Year:
- County:
- VT-Franklin
- Acres:
- 0.00
- Property Type:
- Single Family
- Year Built:
- 1935
- Agency/Brokerage:
- The Nancy Jenkins Team
Nancy Jenkins Real Estate - Bedrooms:
- 2
- Total Baths:
- 2
- Sq. Ft. (Total):
- 1030
- Tax Year:
- 2024
- Taxes:
- $5, 065
- Association Fees:
Summer delight! Wonderful renovated seasonal cottage for sale on beautiful Lake Carmi. This home has 120 feet of direct frontage on Vermont’s 4th largest Lake and features fantastic sunsets from your private expansive patio. This lovingly cared for classic one bedroom Lake Cottage even has a sleeping loft. Bright and open with a spacious kitchen w/breakfast bar, large closets & built-in storage and an updated bath with laundry. Enjoy meals in the lovely dining area bathed in natural sunlight from the abundance of windows facing the stunning lake views. Located on a huge double lot at the end of a private road with its own septic system & drilled well. There is also a garage/workshop with storage shed, large wood & tool shed and additional furnished 2BR/1BA Park model camper for hosting guests. Improvements include a new on-demand water heater, cement board siding, metal roof and new Rinnai monitor heater. Relax on the 2nd stone patio by the fire pit in your hammock chair with a book or a drink. There is lots of lawn space for playing and gardening plus raised beds & established landscaping. Included in the sale for your summer enjoyment is a 14' Sylvan fishing boat with boat lift and 3 aluminum docks w/cedar planks. Located just 1 hour from Burlington, 45 minutes to Jay Peak Ski Area, and 1 hour to Montreal. This property is perfect for RV enthusiasts. Park your RV and spend the Summer at your Cottage on the Lake!
Interior Features
- # Of Stories:
- 1.5
- Sq. Ft. (Total):
- 1030
- Sq. Ft. (Above Ground):
- 1030
- Sq. Ft. (Below Ground):
- 0
- Sq. Ft. Unfinished:
- 0
- Rooms:
- 5
- Bedrooms:
- 2
- Baths:
- 2
- Interior Desc:
- Blinds, Draperies, Fireplace - Gas, Fireplaces - 1, Vaulted Ceiling, Laundry - 1st Floor
- Appliances Included:
- Dishwasher, Dryer, Freezer, Microwave, Other, Range - Electric, Refrigerator, Washer
- Flooring:
- Carpet, Laminate, Vinyl
- Heating Cooling Fuel:
- Gas - LP/Bottle
- Water Heater:
- Basement Desc:
Exterior Features
- Style of Residence:
- Cottage/Camp
- House Color:
- Yellow
- Time Share:
- No
- Resort:
- Exterior Desc:
- Exterior Details:
- Docks, Deck, Garden Space, Patio, Shed
- Amenities/Services:
- Land Desc.:
- Lake Frontage, Lake View, Leased, Level, Water View, Waterfront
- Suitable Land Usage:
- Roof Desc.:
- Metal
- Driveway Desc.:
- Crushed Stone
- Foundation Desc.:
- Post/Piers
- Sewer Desc.:
- 1000 Gallon, Concrete, Leach Field
- Garage/Parking:
- Yes
- Garage Spaces:
- 1
- Road Frontage:
- 0
Other Information
- List Date:
- 2024-09-25
- Last Updated:
- 2024-10-31 15:26:18



