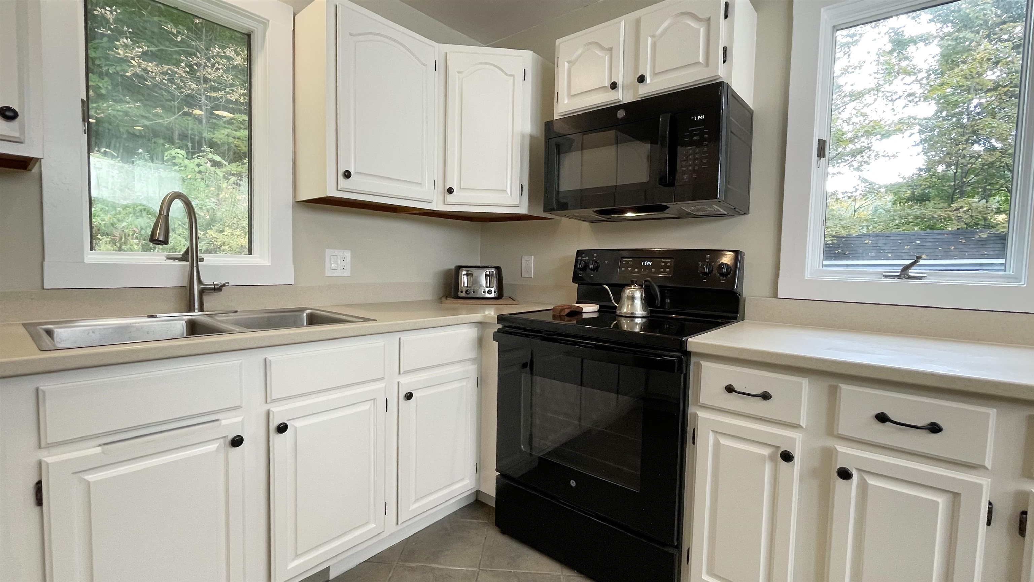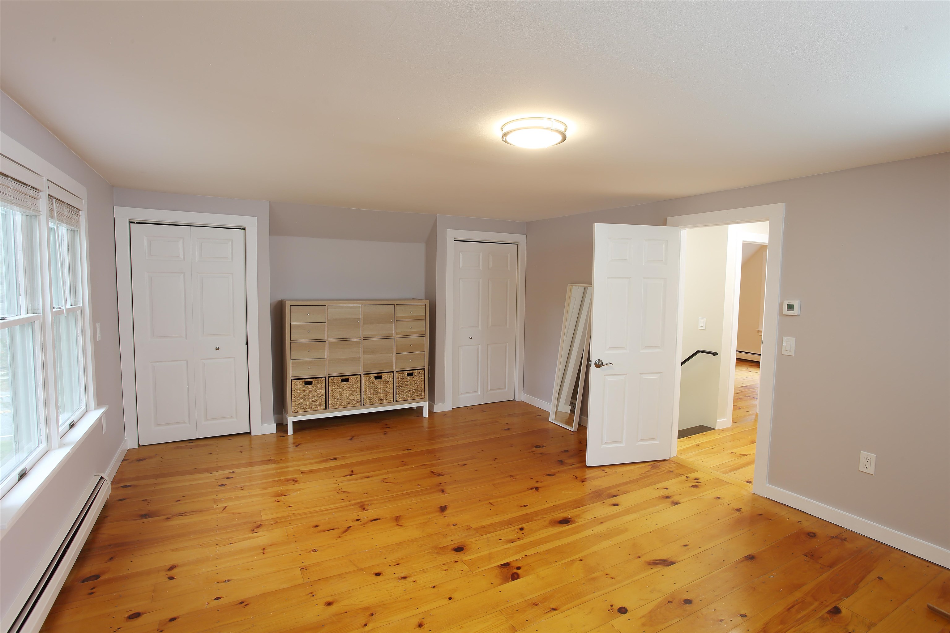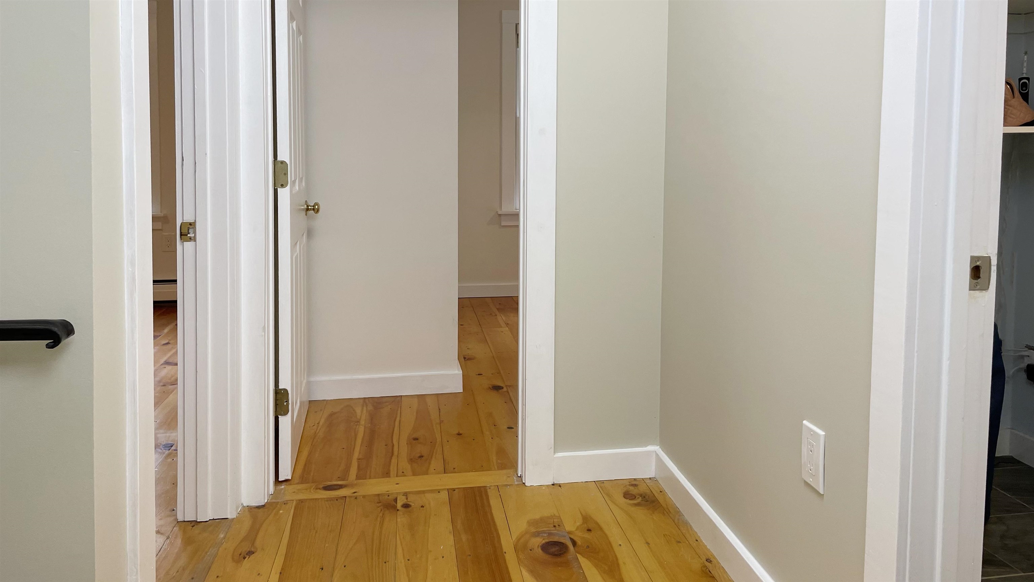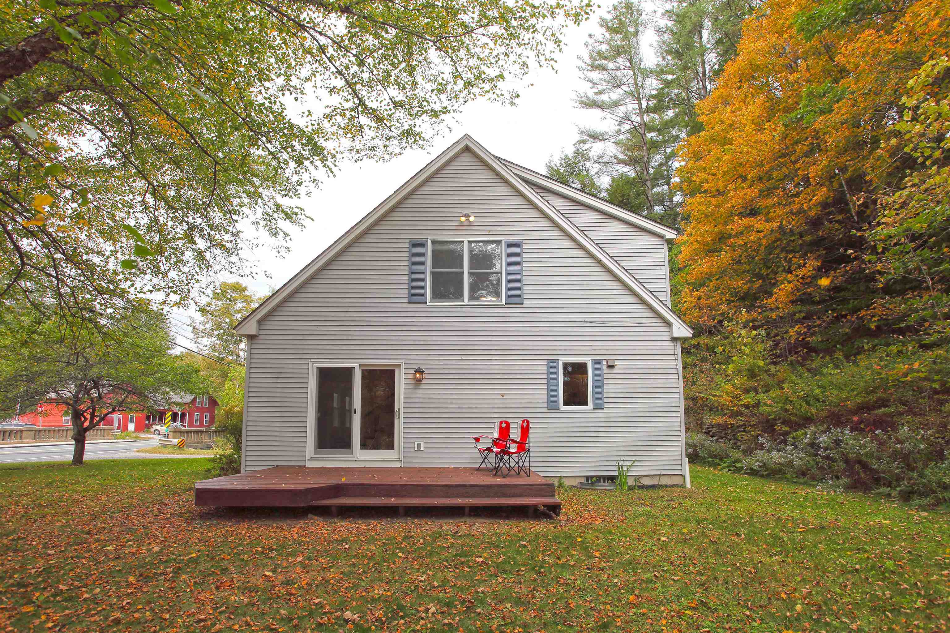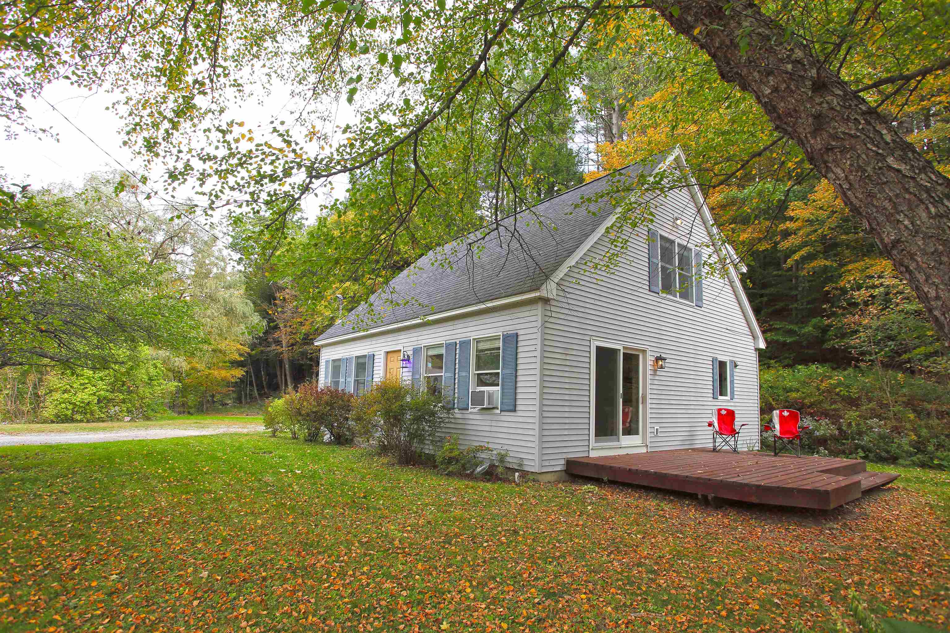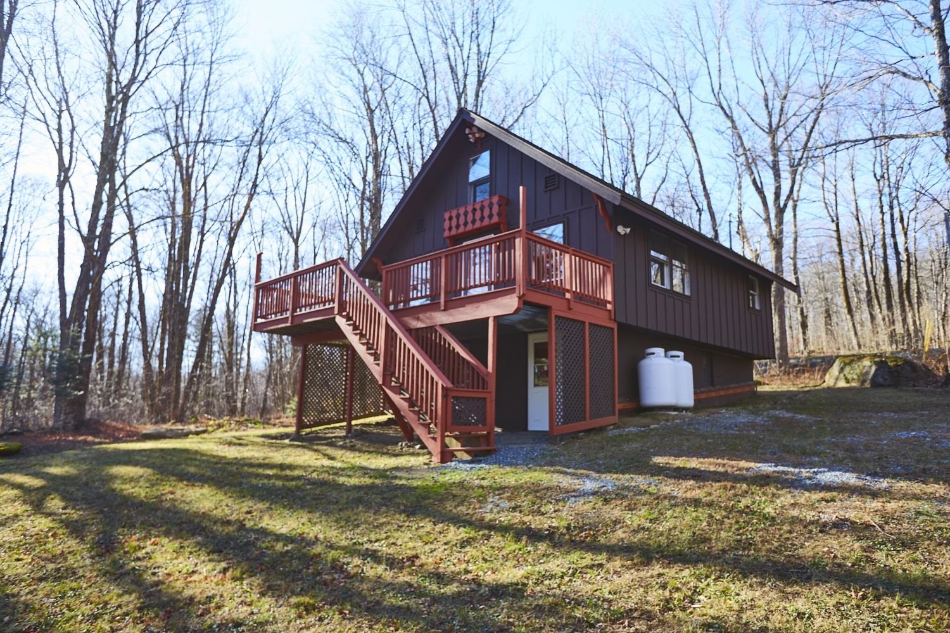1 of 44






General Property Information
- Property Status:
- Active
- Price:
- $299, 900
- Assessed:
- $0
- Assessed Year:
- County:
- VT-Windham
- Acres:
- 0.50
- Property Type:
- Single Family
- Year Built:
- 1992
- Agency/Brokerage:
- Monica Sumner
BHG Masiello Keene - Bedrooms:
- 3
- Total Baths:
- 2
- Sq. Ft. (Total):
- 1680
- Tax Year:
- 2024
- Taxes:
- $4, 028
- Association Fees:
Discover this turnkey 3-bedroom Cape-style home, charmingly nestled on the edge of the village of Jacksonville. A babbling brook borders the property, flowing gracefully under a quaint bridge. Recently transformed by the current owners, this lovely residence features a new drilled well, new efficient propane furnace, an electric hot water heater, ensuring all major systems are up to date. Enjoy the natural-toned Corian countertops and new fixtures throughout. Both bathrooms have been upgraded, and every room is freshly painted. The deck and shed have been beautifully stained. With Jacksonville's vibrant new businesses—including a restaurant, gas station, store, and bakery—just a stroll away, and fiber optic internet available for remote work, this is the ultimate move-in-ready home. Don't miss out on this special opportunity! Seller is a licensed Realtor.
Interior Features
- # Of Stories:
- 1.5
- Sq. Ft. (Total):
- 1680
- Sq. Ft. (Above Ground):
- 1680
- Sq. Ft. (Below Ground):
- 0
- Sq. Ft. Unfinished:
- 900
- Rooms:
- 9
- Bedrooms:
- 3
- Baths:
- 2
- Interior Desc:
- Dining Area, Laundry Hook-ups, Natural Light, Soaking Tub, Whirlpool Tub, Window Treatment, Laundry - 1st Floor
- Appliances Included:
- Dishwasher, Dryer, Range - Electric, Refrigerator, Washer
- Flooring:
- Hardwood, Tile
- Heating Cooling Fuel:
- Gas - LP/Bottle
- Water Heater:
- Basement Desc:
- Concrete, Crawl Space, Dirt Floor, Unfinished, Interior Access
Exterior Features
- Style of Residence:
- Cape
- House Color:
- gray
- Time Share:
- No
- Resort:
- No
- Exterior Desc:
- Exterior Details:
- Deck, Shed
- Amenities/Services:
- Land Desc.:
- Level
- Suitable Land Usage:
- Roof Desc.:
- Shingle
- Driveway Desc.:
- Gravel
- Foundation Desc.:
- Below Frost Line, Concrete
- Sewer Desc.:
- Public
- Garage/Parking:
- No
- Garage Spaces:
- 0
- Road Frontage:
- 0
Other Information
- List Date:
- 2024-09-25
- Last Updated:
- 2025-01-22 02:24:40







