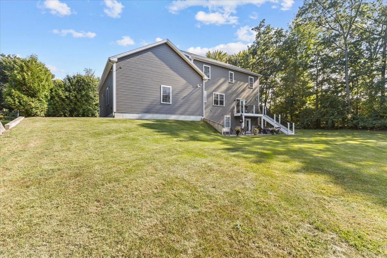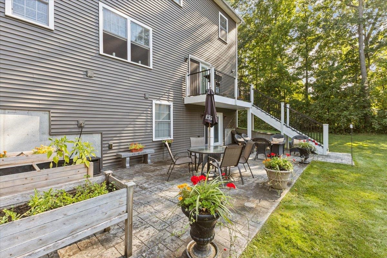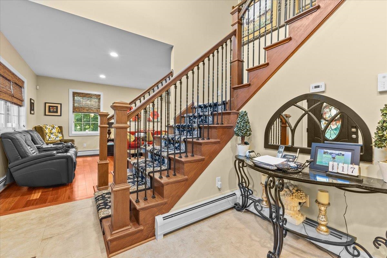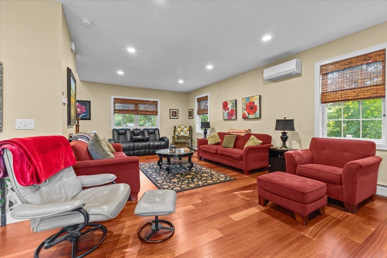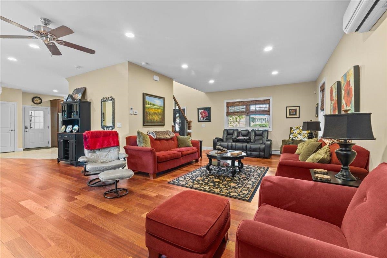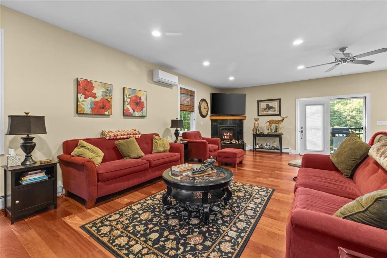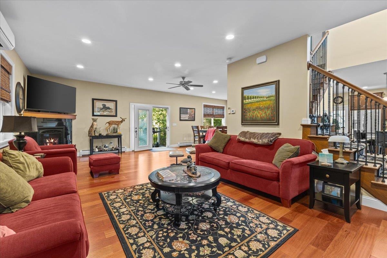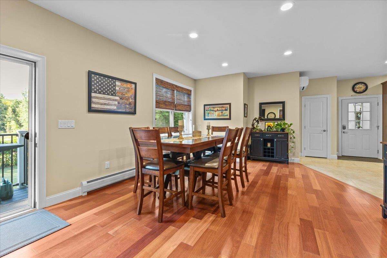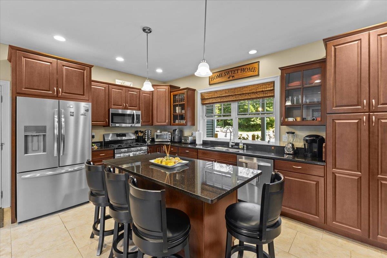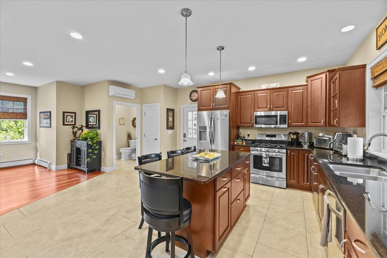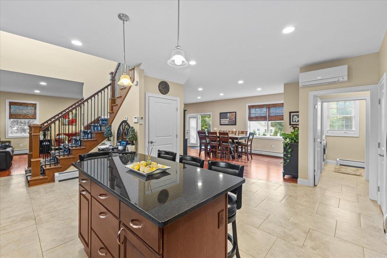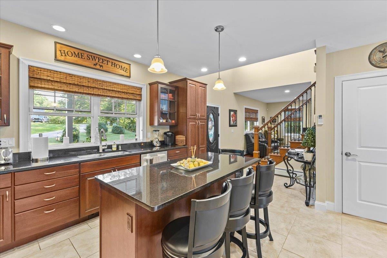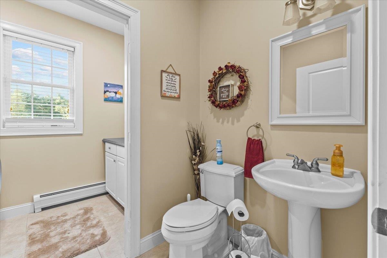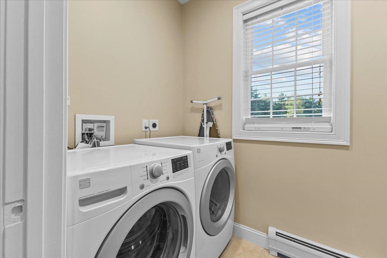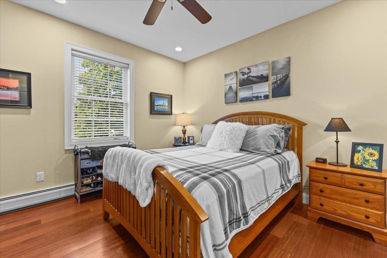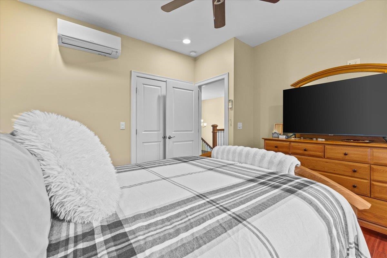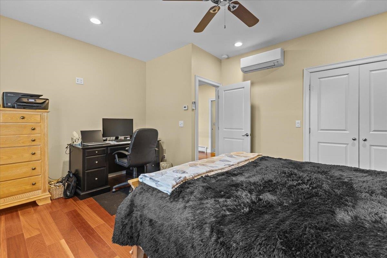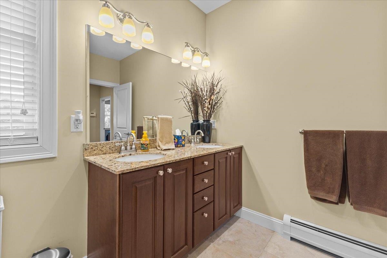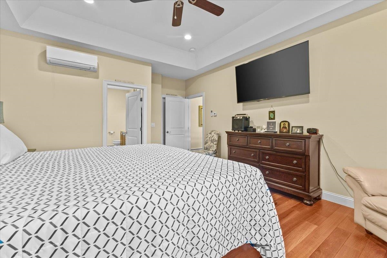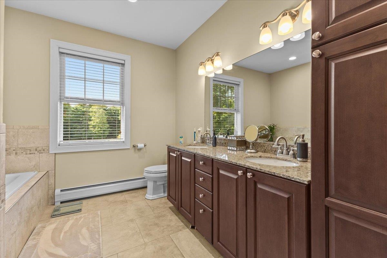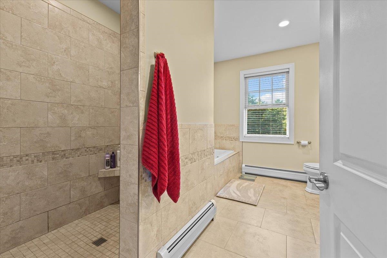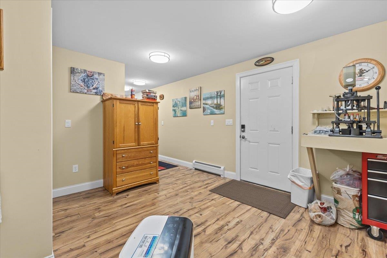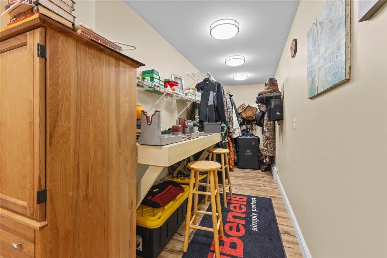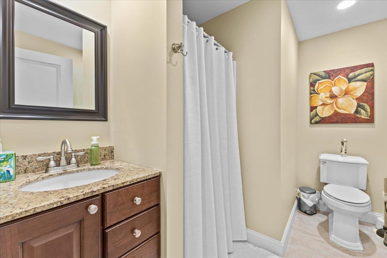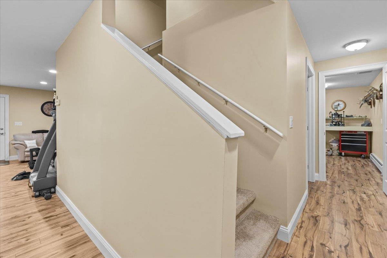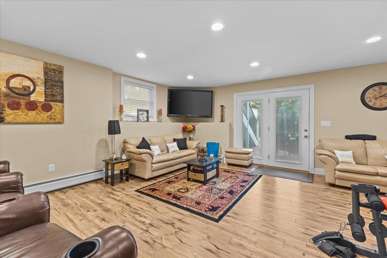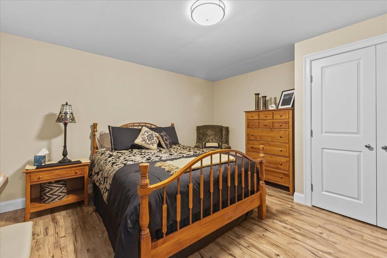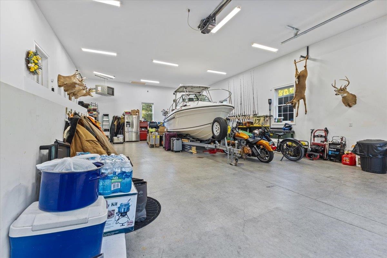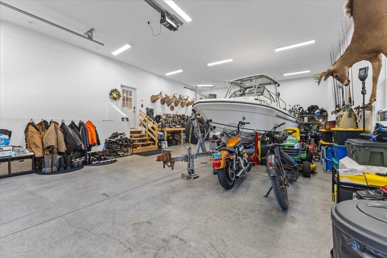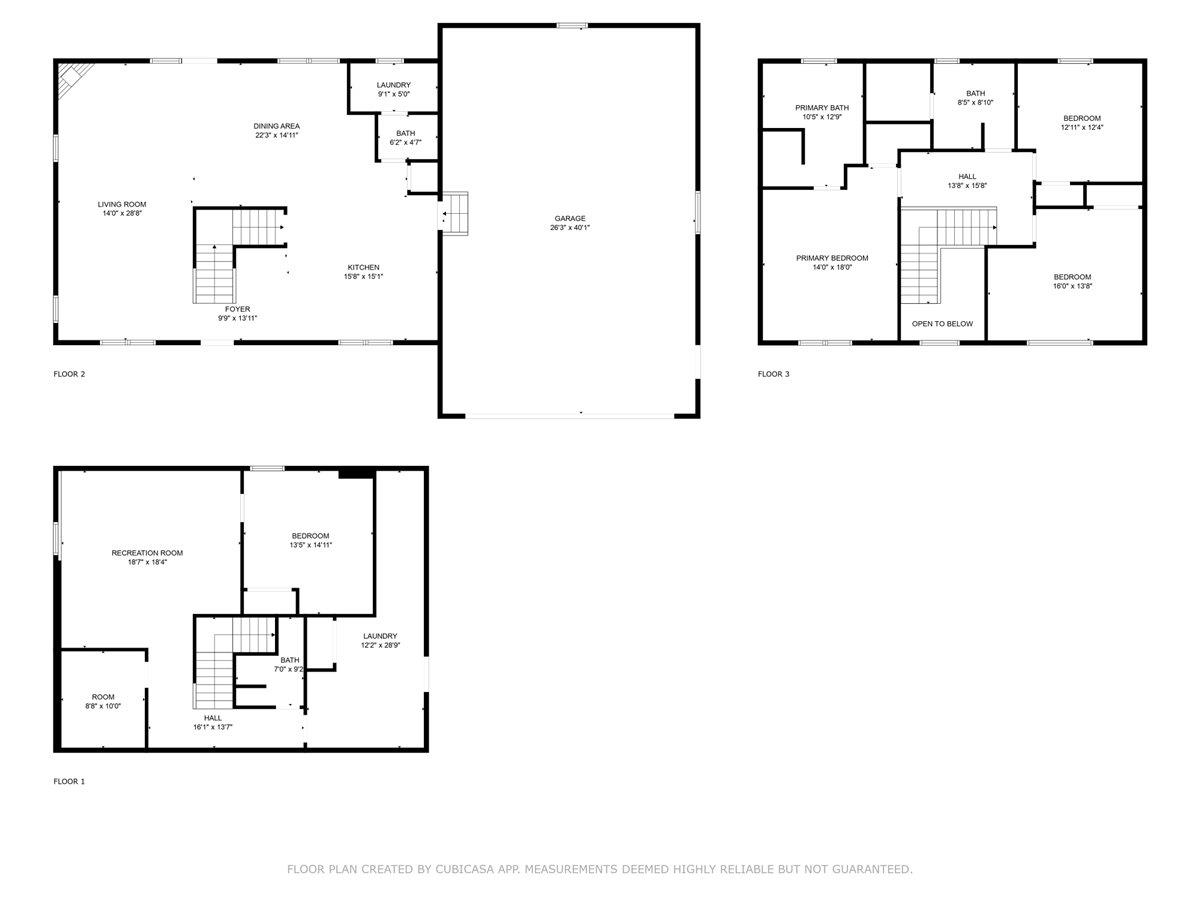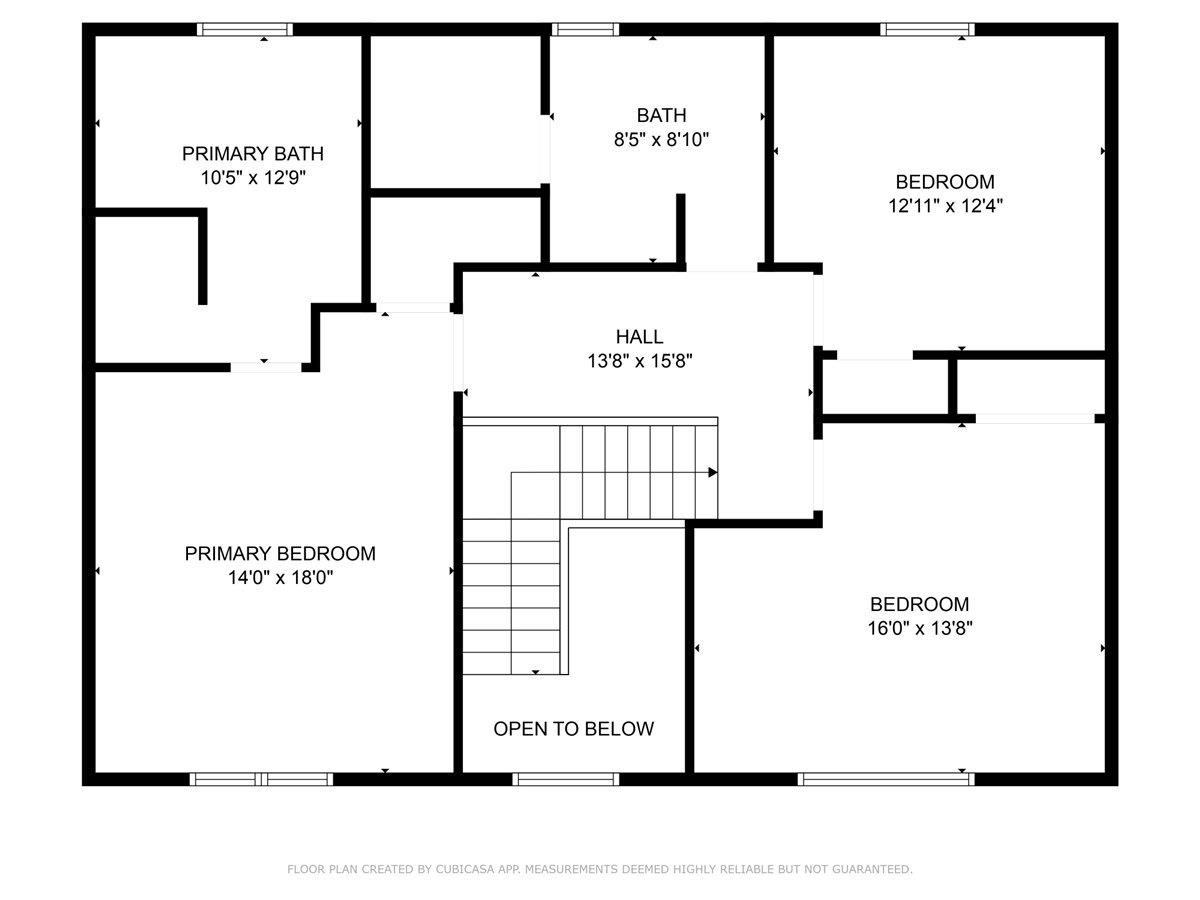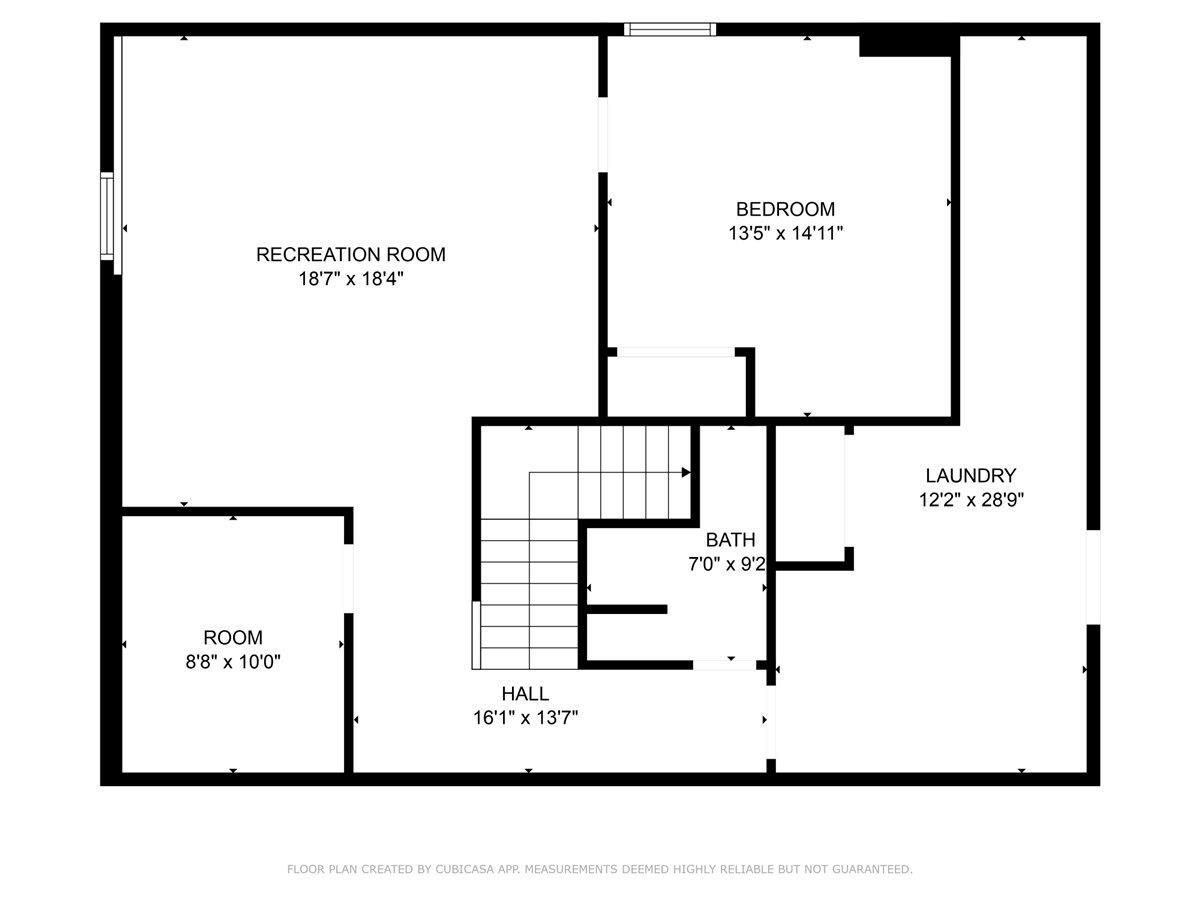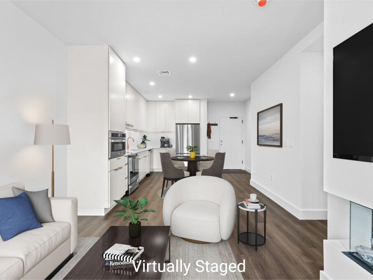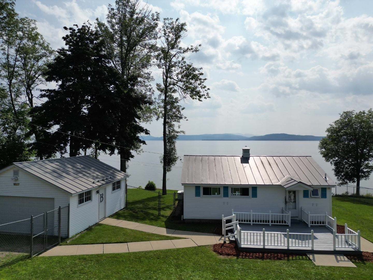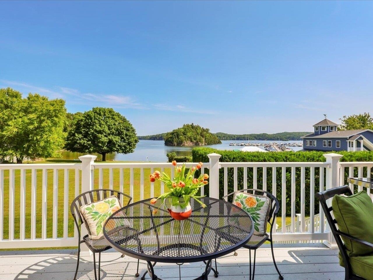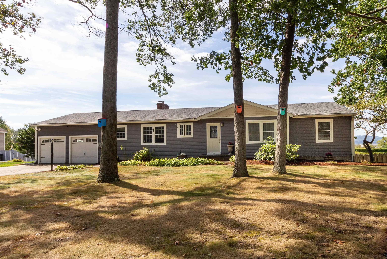1 of 45

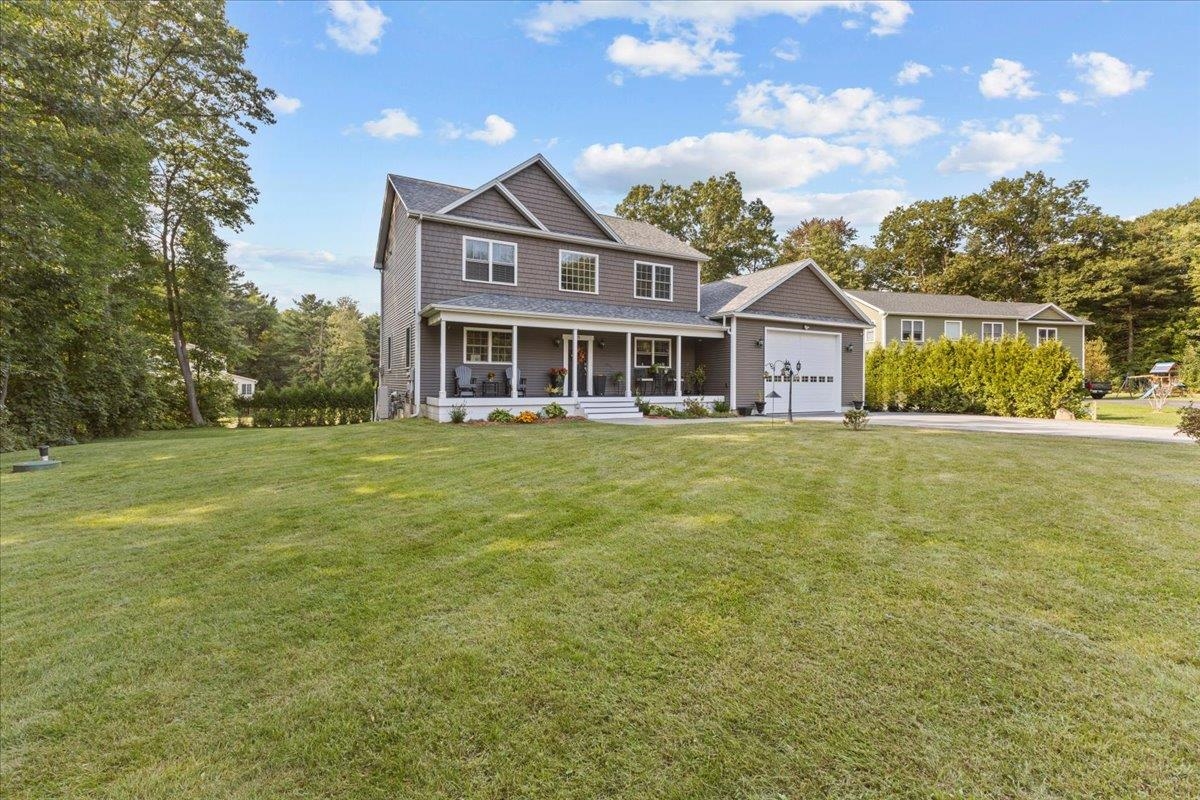

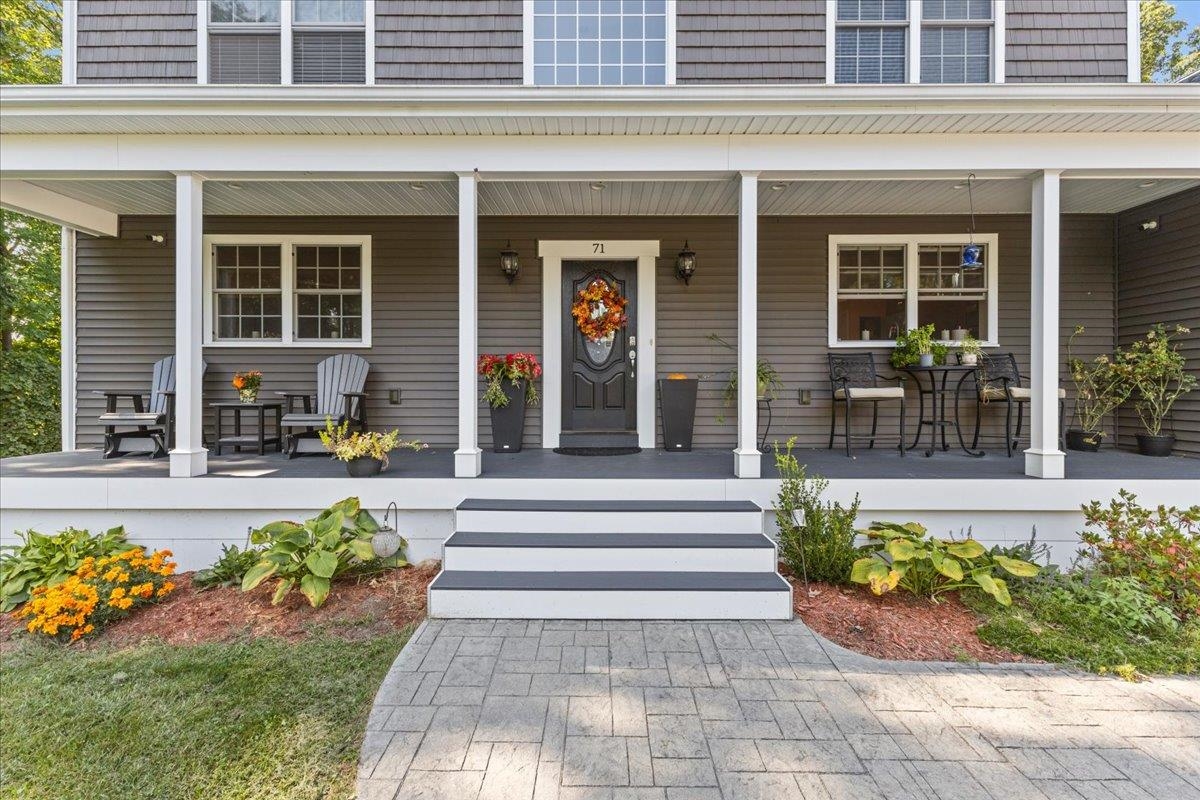
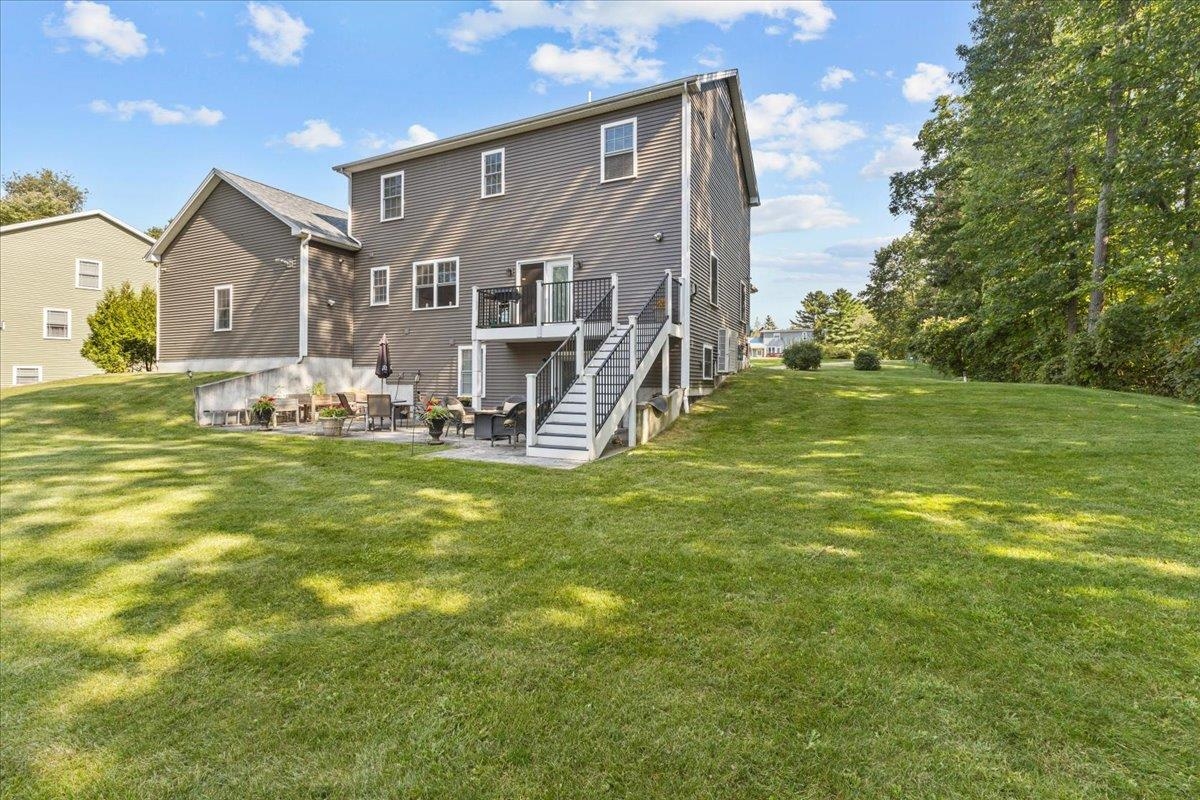
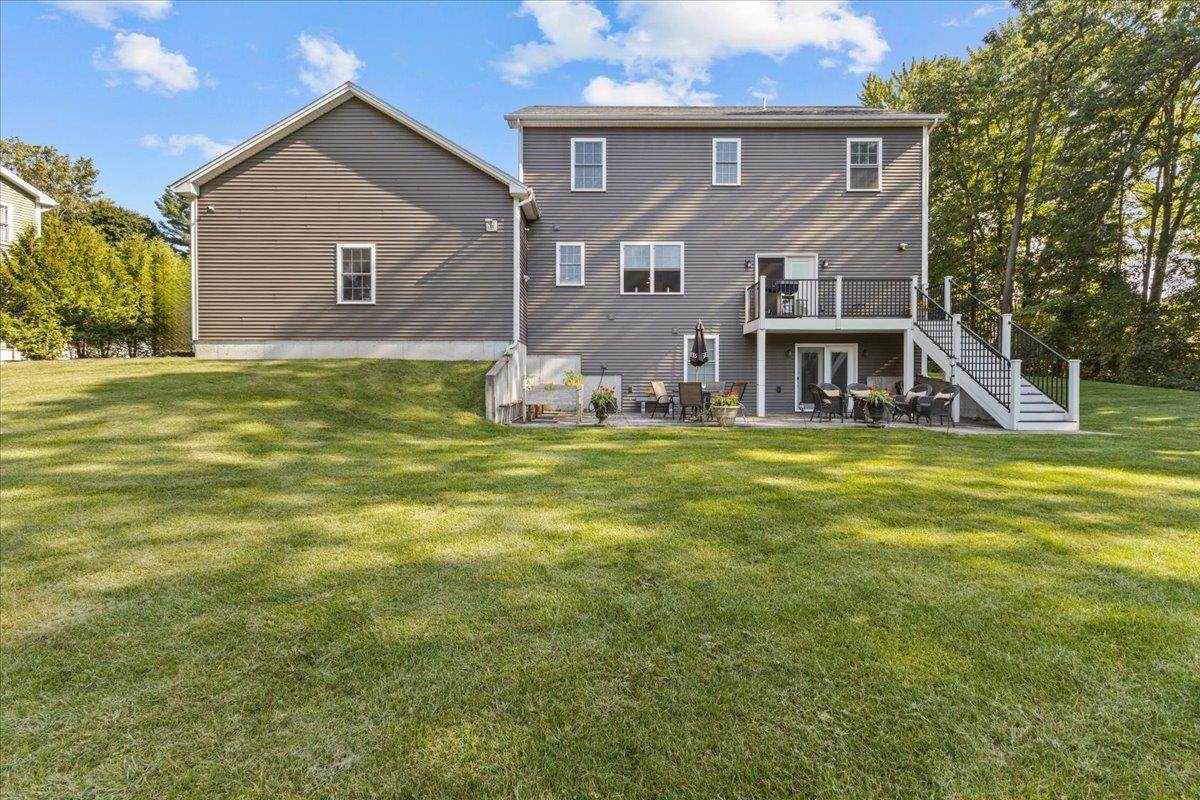
General Property Information
- Property Status:
- Active
- Price:
- $934, 900
- Assessed:
- $0
- Assessed Year:
- County:
- VT-Chittenden
- Acres:
- 0.85
- Property Type:
- Single Family
- Year Built:
- 2017
- Agency/Brokerage:
- Blake Gintof
Signature Properties of Vermont - Bedrooms:
- 4
- Total Baths:
- 4
- Sq. Ft. (Total):
- 3490
- Tax Year:
- 2024
- Taxes:
- $9, 385
- Association Fees:
Discover this unique, custom-built 4-bedroom, 3.5-bath home in a private neighborhood of only three homes. Crafted with exceptional attention to detail, this property is loaded with features that make it truly one of a kind. A massive 28x44 garage is a standout, with high ceilings, an oversized door, and space for 4+ vehicles or a large workshop—perfect for car enthusiasts or hobbyists. Inside, the open floor plan is designed for both comfort and entertaining. Brazilian cherry hardwood floors flow throughout, complemented by 9-foot ceilings and a gas fireplace in the living area, offering a warm, inviting space to relax or host gatherings. The grand entryway showcases a beautiful staircase leading to spacious bedrooms, while the fully finished walkout basement adds even more living space, including a fourth bedroom, family recreational room, gear room, and direct access to the stamped concrete patio and backyard—ideal for outdoor enjoyment. A modern 6-unit mini-split system ensures year-round comfort with efficient cooling and supplemental heating. Built with pride and meticulously maintained, this home is turnkey and in pristine condition. Located just minutes from Burlington, this home offers both privacy and convenience to local amenities. Don't miss this rare opportunity to own a truly exceptional home in a coveted location! Schedule your visit today! DELAYED SHOWINGS UNTIL SATURDAY 09/28/2024
Interior Features
- # Of Stories:
- 2
- Sq. Ft. (Total):
- 3490
- Sq. Ft. (Above Ground):
- 2400
- Sq. Ft. (Below Ground):
- 1090
- Sq. Ft. Unfinished:
- 110
- Rooms:
- 6
- Bedrooms:
- 4
- Baths:
- 4
- Interior Desc:
- Blinds, Cathedral Ceiling, Ceiling Fan, Fireplace - Gas, Kitchen Island, Kitchen/Dining, Kitchen/Living, Primary BR w/ BA, Security, Storage - Indoor, Walk-in Closet, Laundry - 1st Floor
- Appliances Included:
- Dishwasher, Dryer, Microwave, Range - Gas, Refrigerator, Washer
- Flooring:
- Ceramic Tile, Combination, Hardwood
- Heating Cooling Fuel:
- Gas - Natural
- Water Heater:
- Basement Desc:
- Finished, Full, Insulated, Interior Access, Stairs - Interior, Walkout
Exterior Features
- Style of Residence:
- Colonial
- House Color:
- Grey
- Time Share:
- No
- Resort:
- Exterior Desc:
- Exterior Details:
- Deck, Patio, Porch - Covered, Storage
- Amenities/Services:
- Land Desc.:
- Level, Subdivision
- Suitable Land Usage:
- Roof Desc.:
- Shingle - Architectural
- Driveway Desc.:
- Paved
- Foundation Desc.:
- Poured Concrete
- Sewer Desc.:
- 1000 Gallon, Leach Field - Conventionl, Private, Septic
- Garage/Parking:
- Yes
- Garage Spaces:
- 4
- Road Frontage:
- 160
Other Information
- List Date:
- 2024-09-25
- Last Updated:
- 2024-10-14 18:41:31


