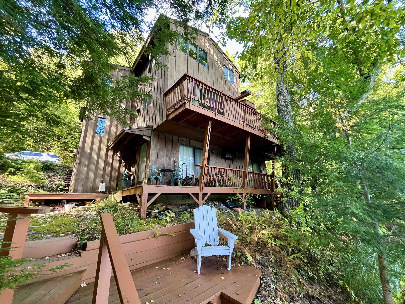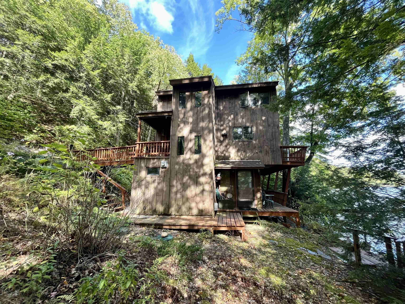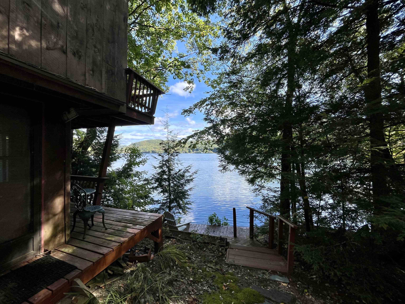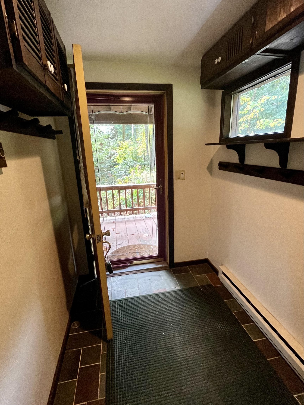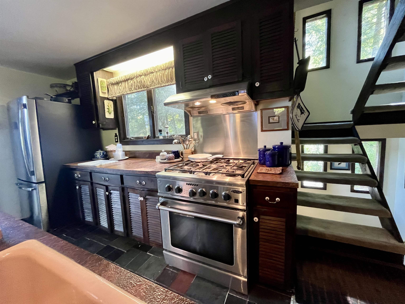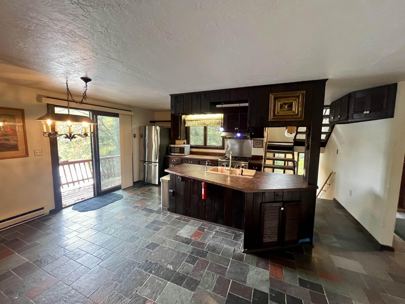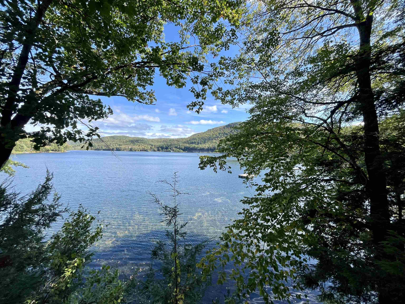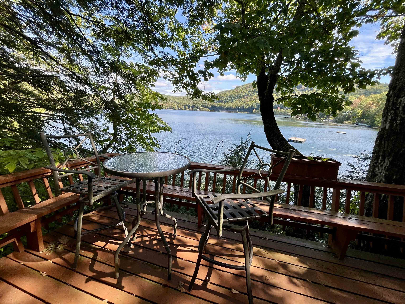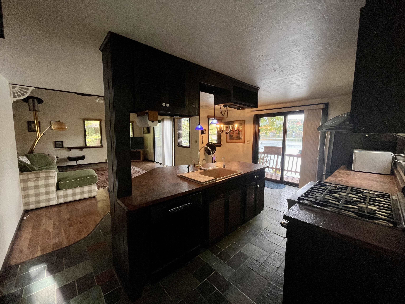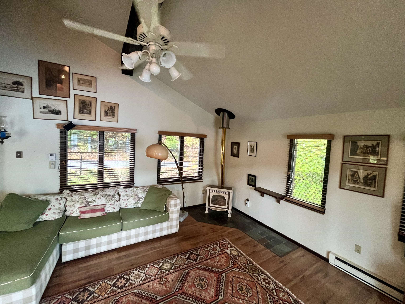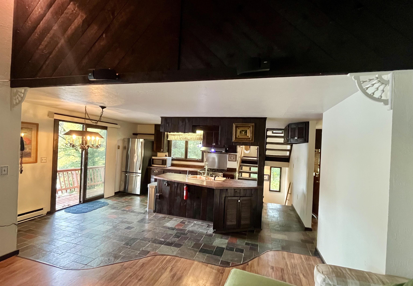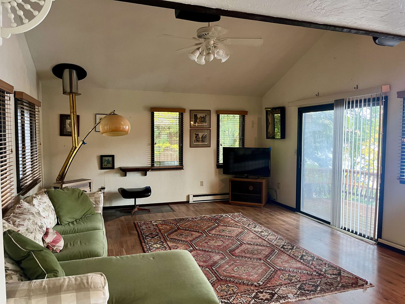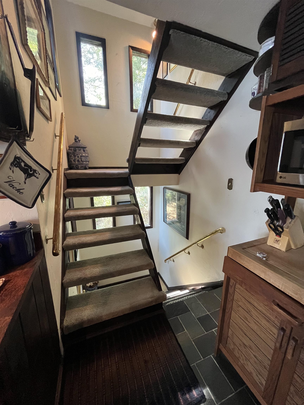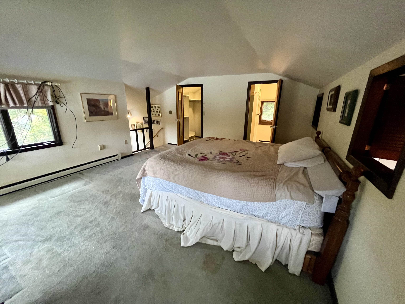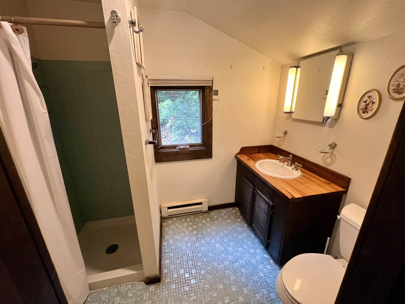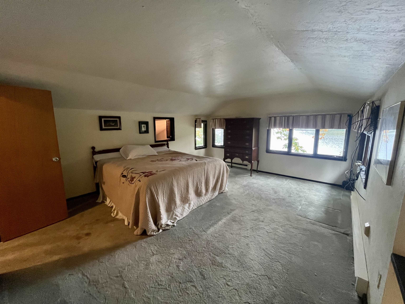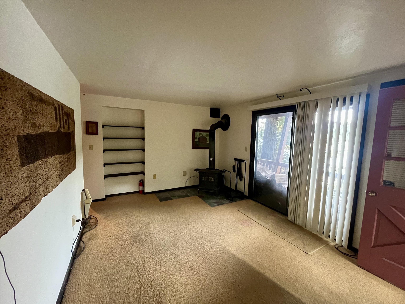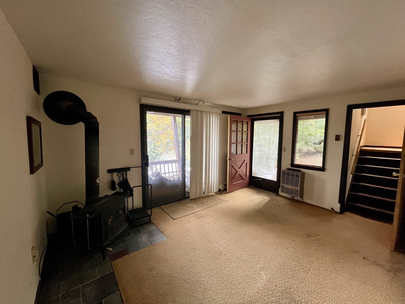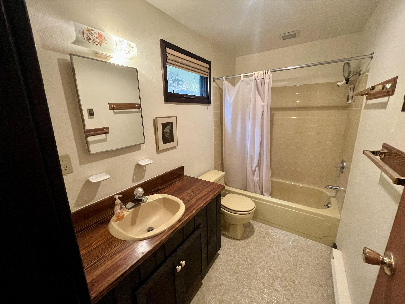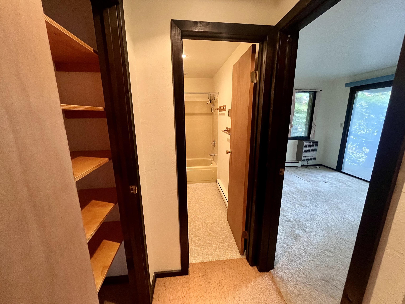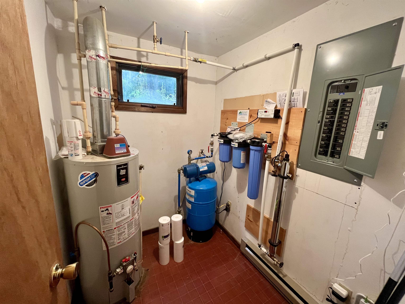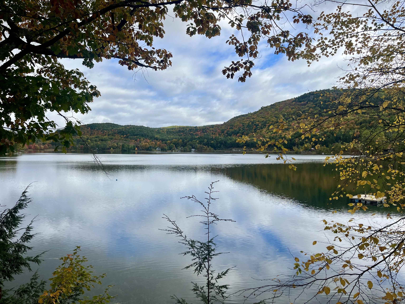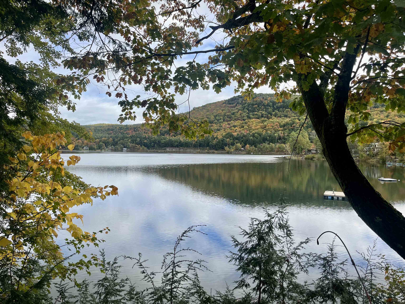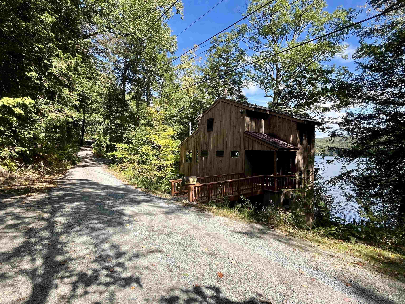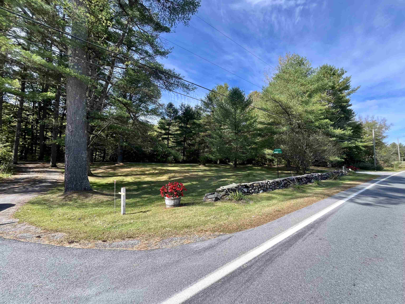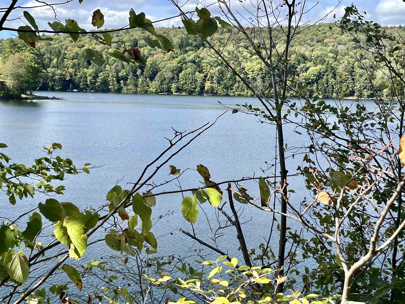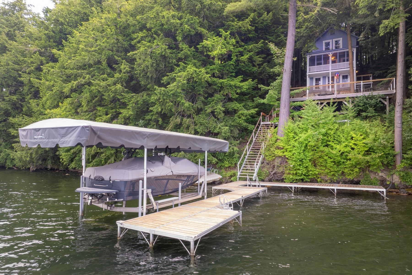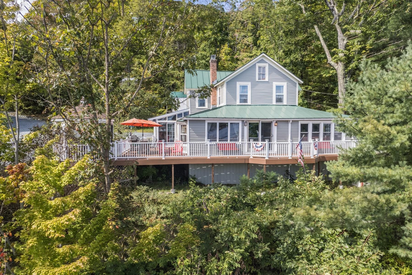1 of 37
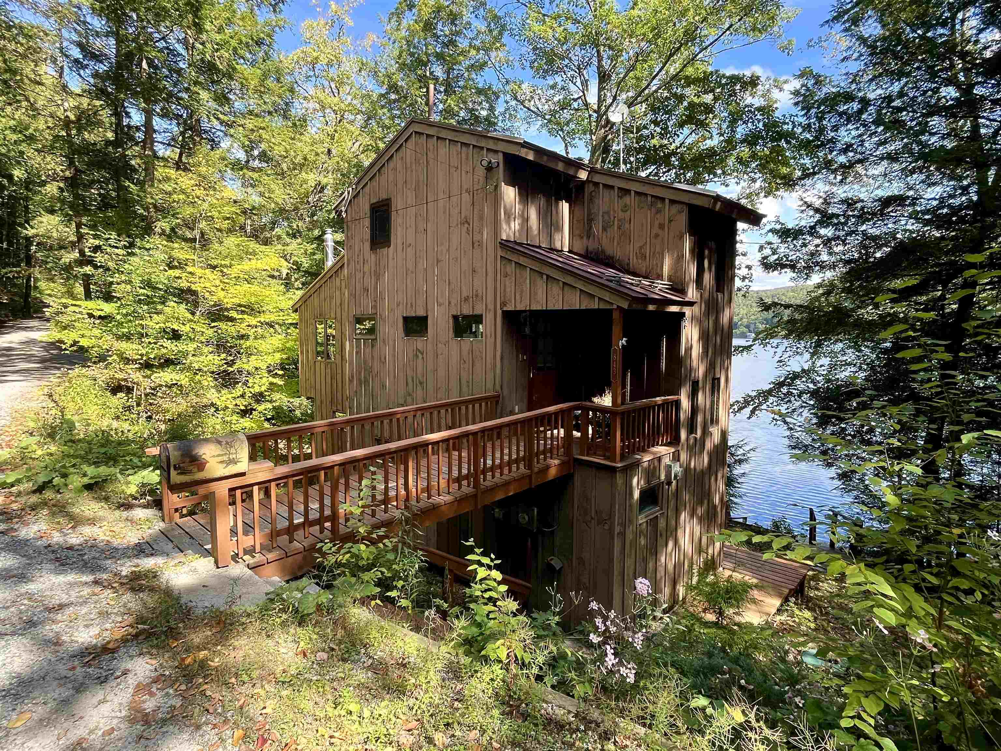
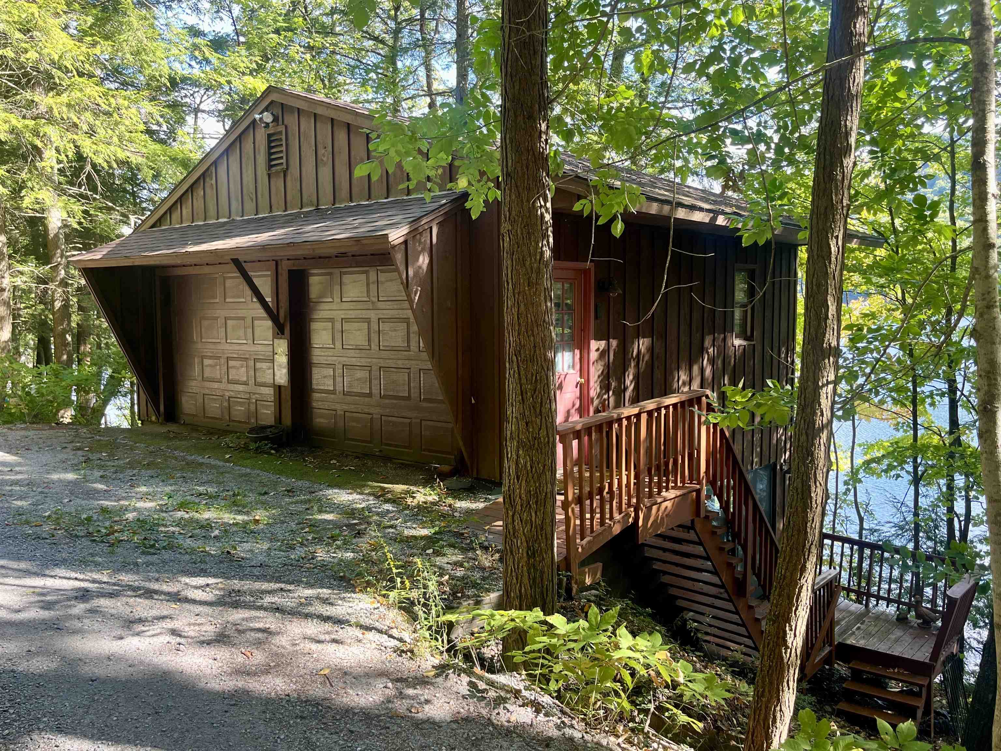

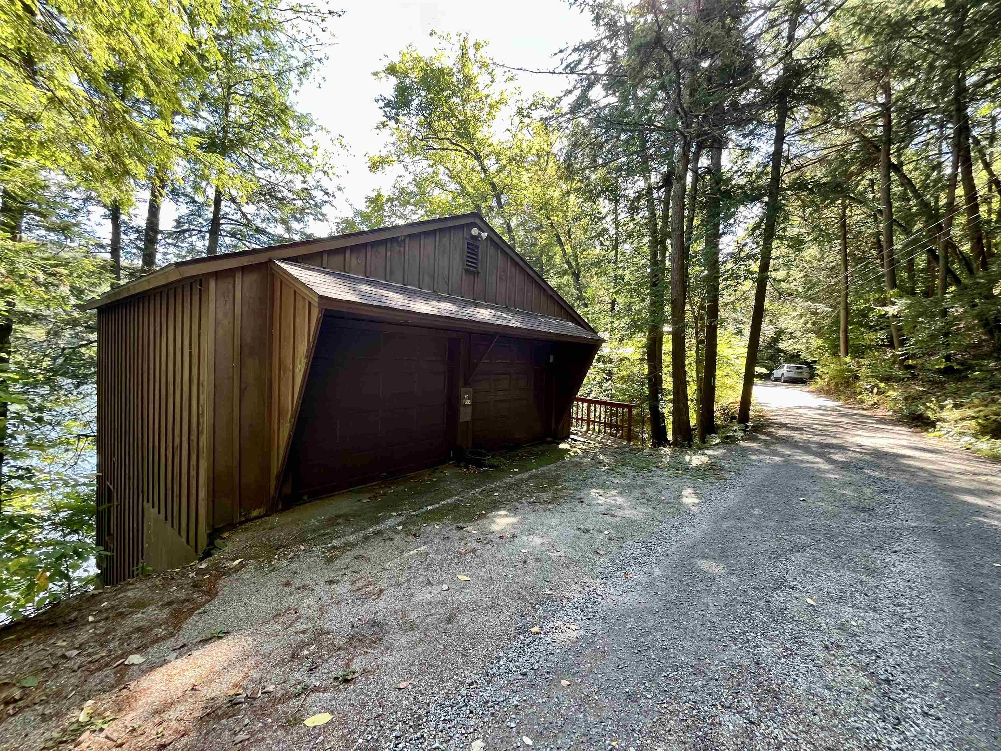
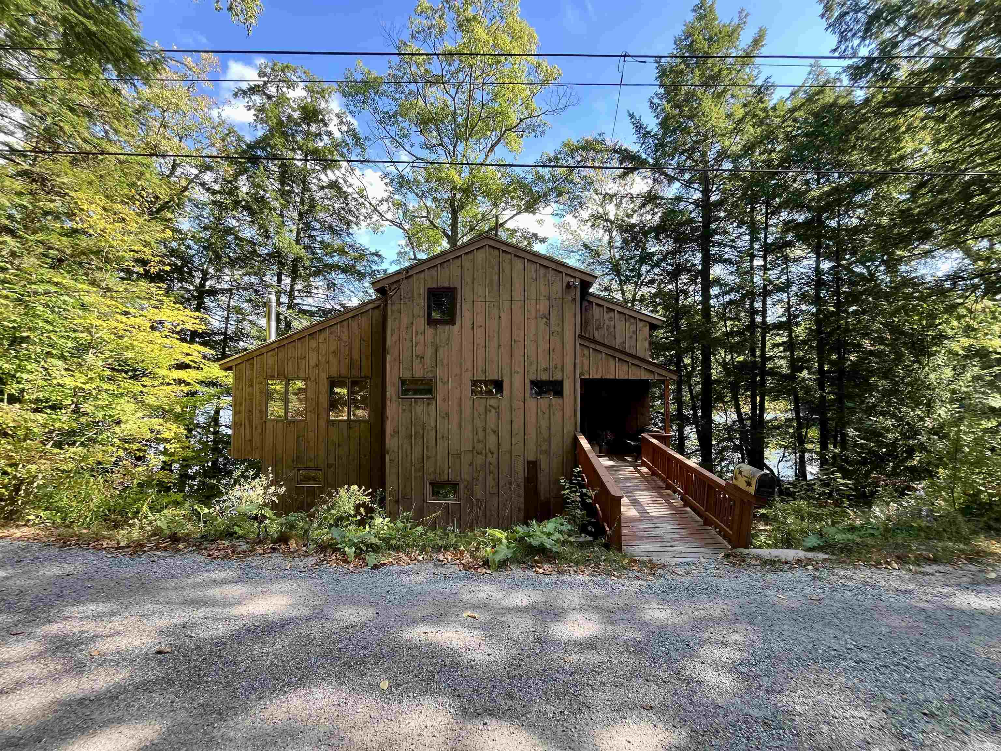
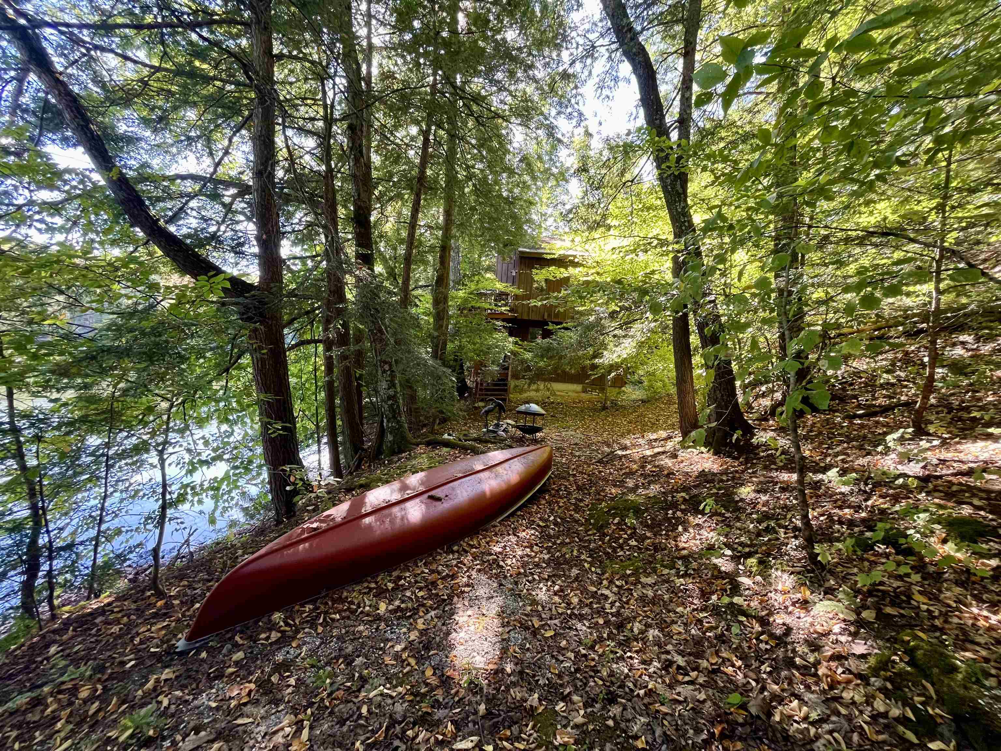
General Property Information
- Property Status:
- Active Under Contract
- Price:
- $529, 900
- Assessed:
- $0
- Assessed Year:
- County:
- VT-Rutland
- Acres:
- 0.88
- Property Type:
- Single Family
- Year Built:
- 1979
- Agency/Brokerage:
- Heather Martelle
Realty One Group Lakes & Homes - Bedrooms:
- 3
- Total Baths:
- 3
- Sq. Ft. (Total):
- 1478
- Tax Year:
- 2025
- Taxes:
- $6, 620
- Association Fees:
Searching for peace, tranquility, and the perfect place to relax and unwind? Look no further! This beautiful property, brimming with character and charm, is nestled on the serene banks of Lake Beebe. With three finished levels of living space and a large 2-car garage featuring additional unfinished space below, there is plenty of room for everyone! Enjoy this property year-round—cool off in the refreshing lake during the summer months and cozy up by the woodstove as the snow falls in winter. Start your mornings with coffee and end your days with afternoon cocktails on the deck, all while taking in the sparkling lake and breathtaking mountain views. The location is truly ideal, offering the best of both worlds. Tucked away near the end of a private, dead-end road, you'll enjoy the utmost privacy, yet you're still conveniently close to local ski areas and an abundance of hiking trails. Whether you're seeking a peaceful escape or an adventurous getaway, this property delivers on all fronts. Come experience the beauty and charm of Lake Beebe living. Schedule your viewing today and make this tranquil home your own!
Interior Features
- # Of Stories:
- 2.5
- Sq. Ft. (Total):
- 1478
- Sq. Ft. (Above Ground):
- 970
- Sq. Ft. (Below Ground):
- 508
- Sq. Ft. Unfinished:
- 0
- Rooms:
- 10
- Bedrooms:
- 3
- Baths:
- 3
- Interior Desc:
- Blinds, Cathedral Ceiling, Ceiling Fan, Kitchen Island, Kitchen/Dining, Kitchen/Living, Primary BR w/ BA, Natural Light, Walk-in Closet, Laundry - 1st Floor
- Appliances Included:
- Dishwasher, Dryer, Microwave, Range - Gas, Refrigerator, Washer, Water Heater-Gas-LP/Bttle
- Flooring:
- Carpet, Slate/Stone, Tile, Vinyl
- Heating Cooling Fuel:
- Electric, Gas - LP/Bottle, Wood
- Water Heater:
- Basement Desc:
- Finished, Full, Stairs - Interior, Walkout, Interior Access, Exterior Access
Exterior Features
- Style of Residence:
- Contemporary
- House Color:
- Brown
- Time Share:
- No
- Resort:
- Exterior Desc:
- Exterior Details:
- Deck, Garden Space, Natural Shade, Porch - Covered, Private Dock, Storage
- Amenities/Services:
- Land Desc.:
- Country Setting, Deep Water Access, Lake Frontage, Lake View, Mountain View, Recreational, Sloping, Trail/Near Trail, View, Walking Trails, Water View, Waterfront, Wooded
- Suitable Land Usage:
- Roof Desc.:
- Shingle, Standing Seam
- Driveway Desc.:
- Gravel
- Foundation Desc.:
- Concrete
- Sewer Desc.:
- 500 Gallon, Holding Tank
- Garage/Parking:
- Yes
- Garage Spaces:
- 2
- Road Frontage:
- 300
Other Information
- List Date:
- 2024-09-25
- Last Updated:
- 2024-10-18 14:54:01



