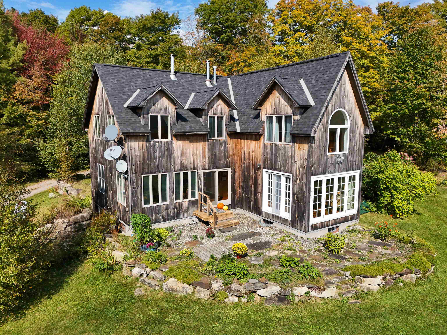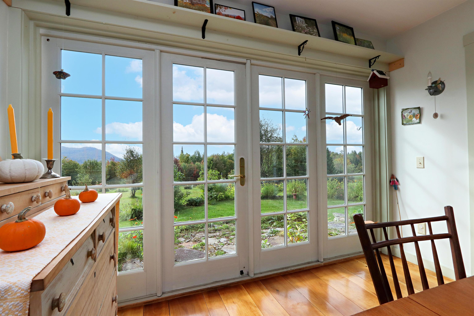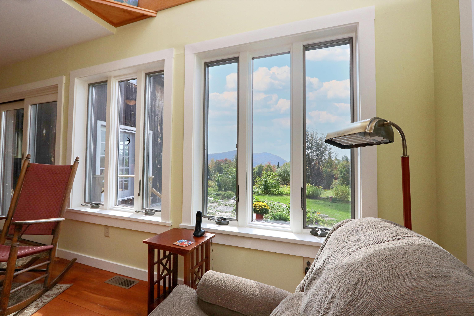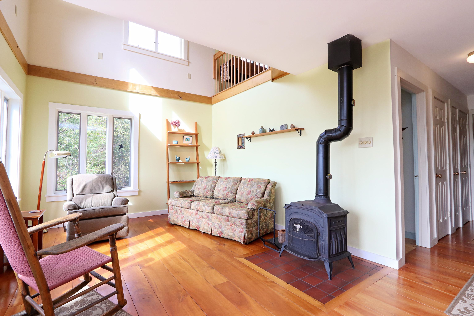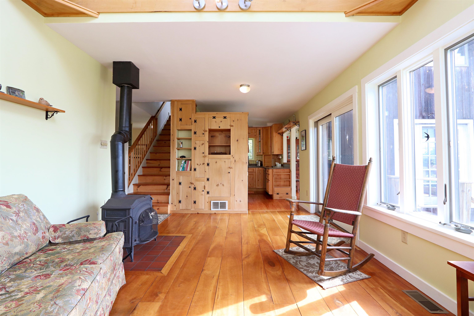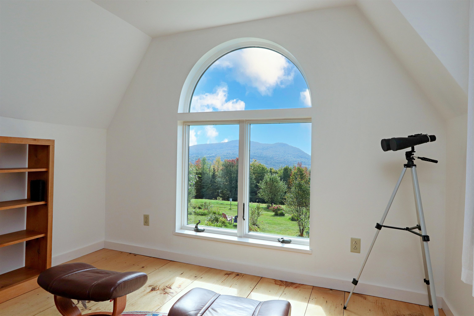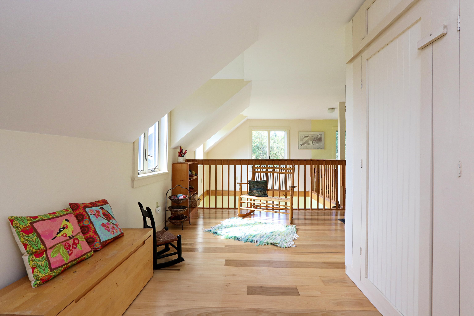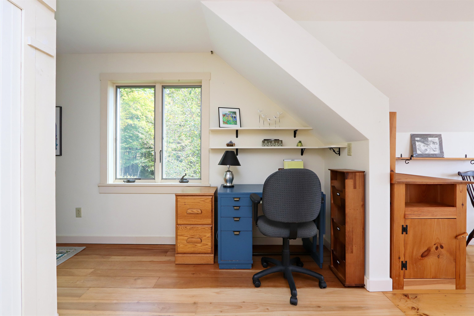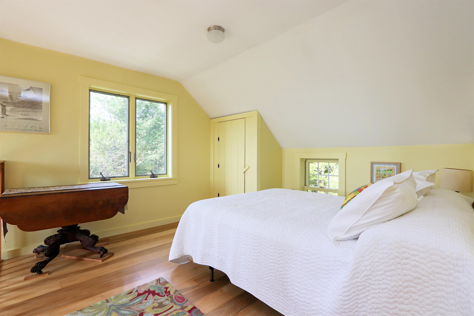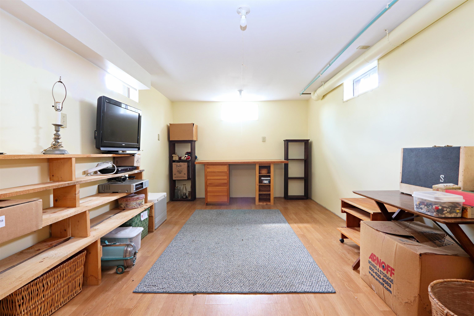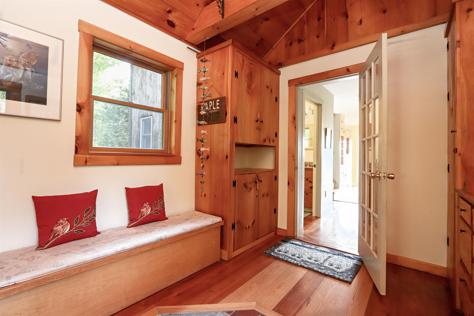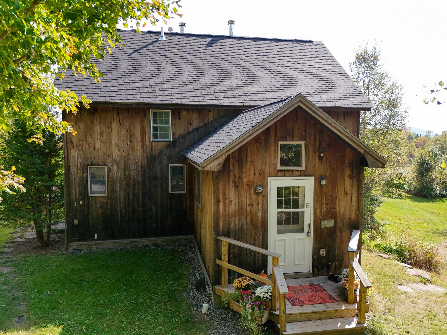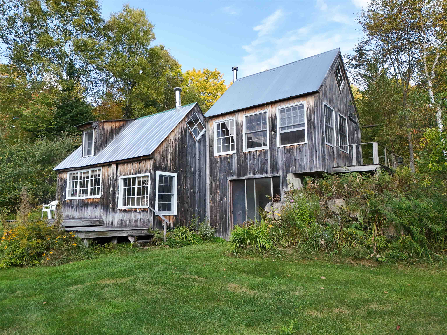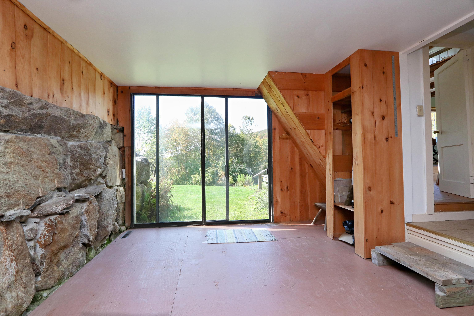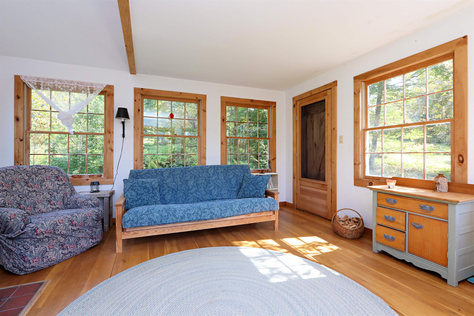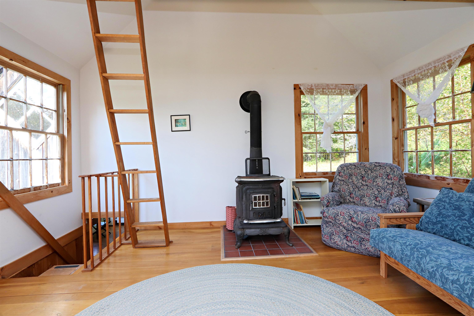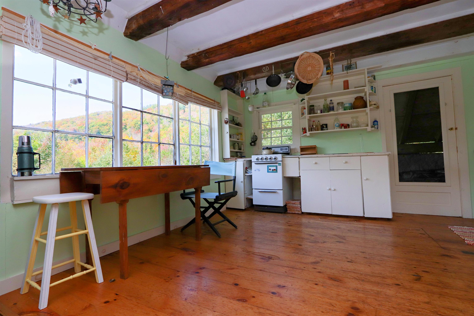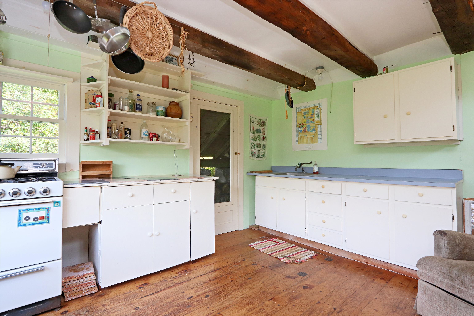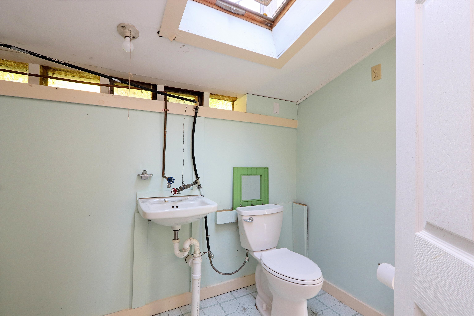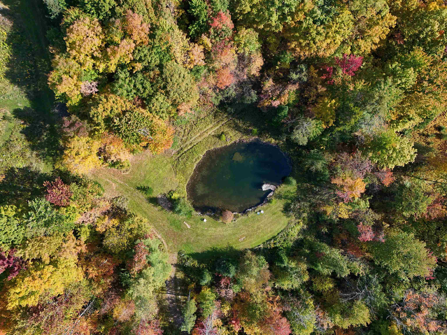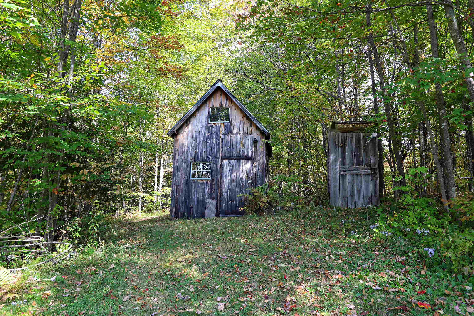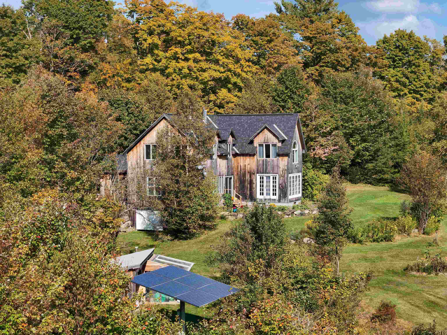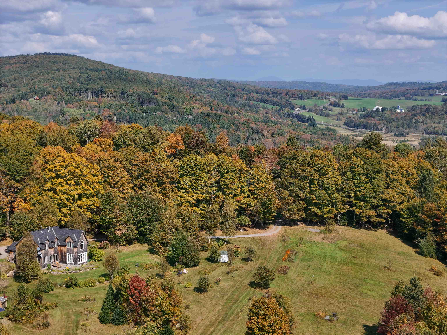1 of 60
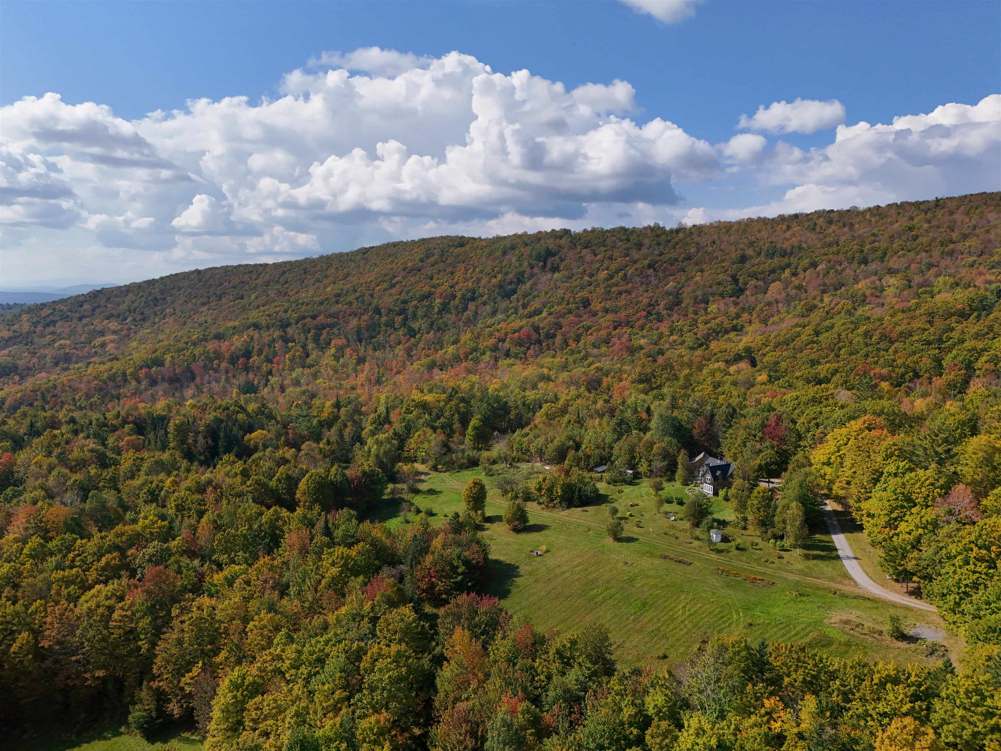
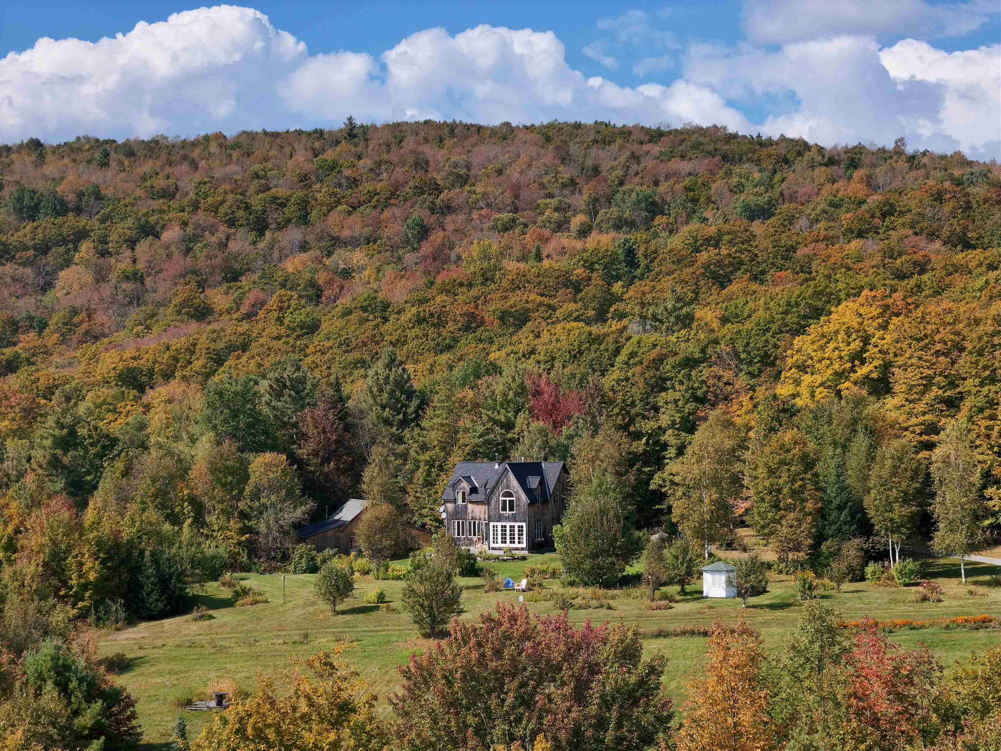
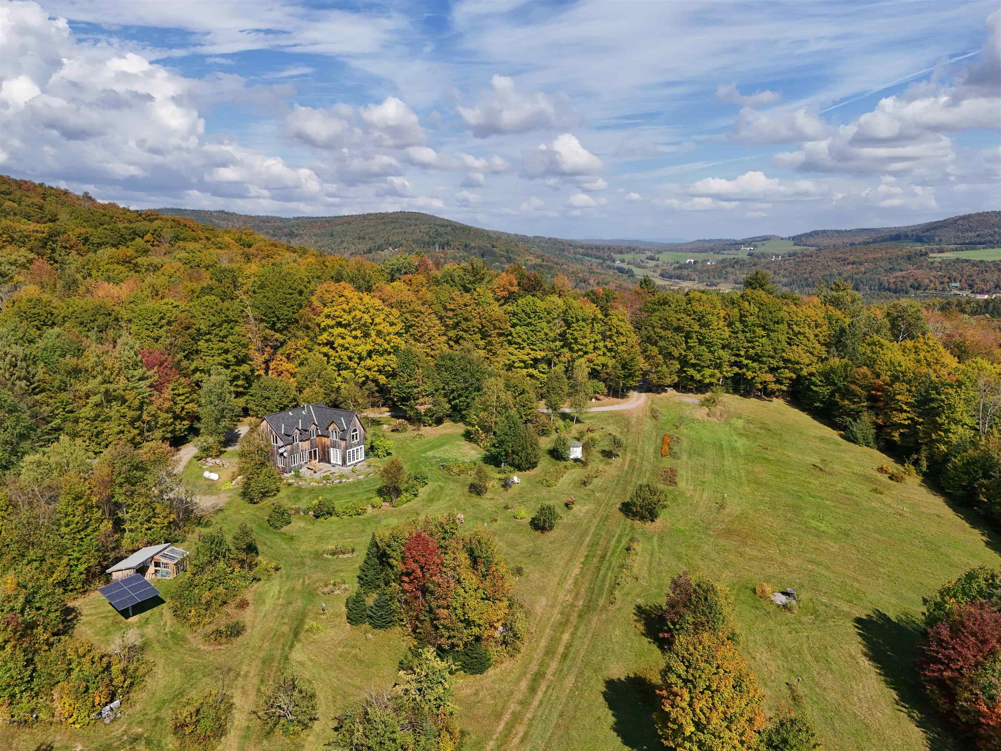
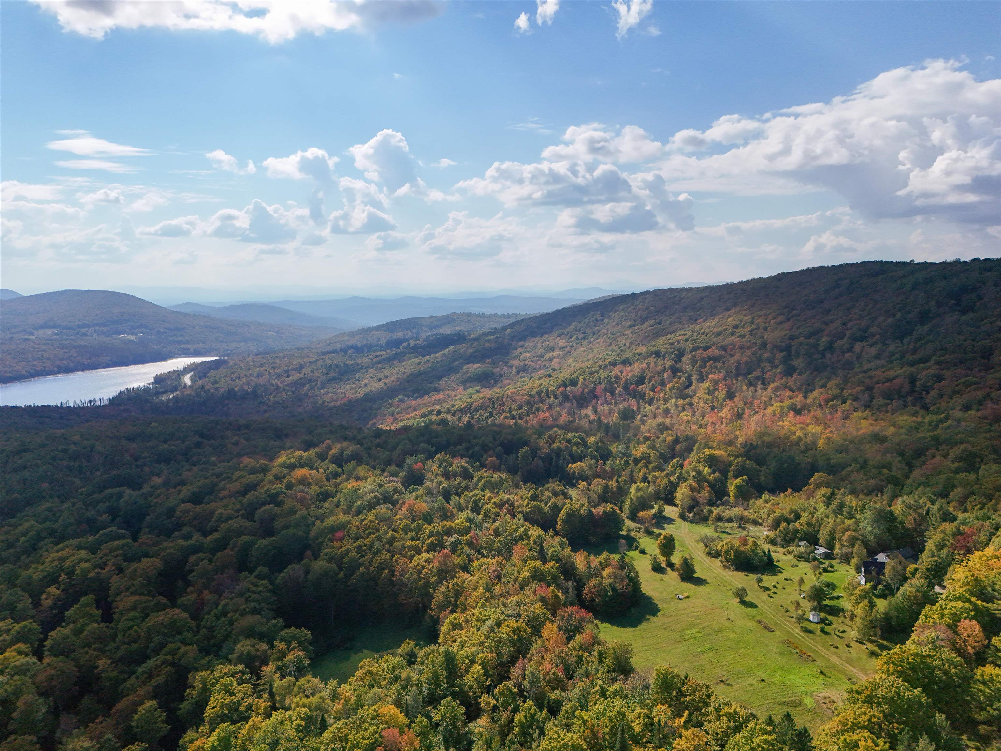
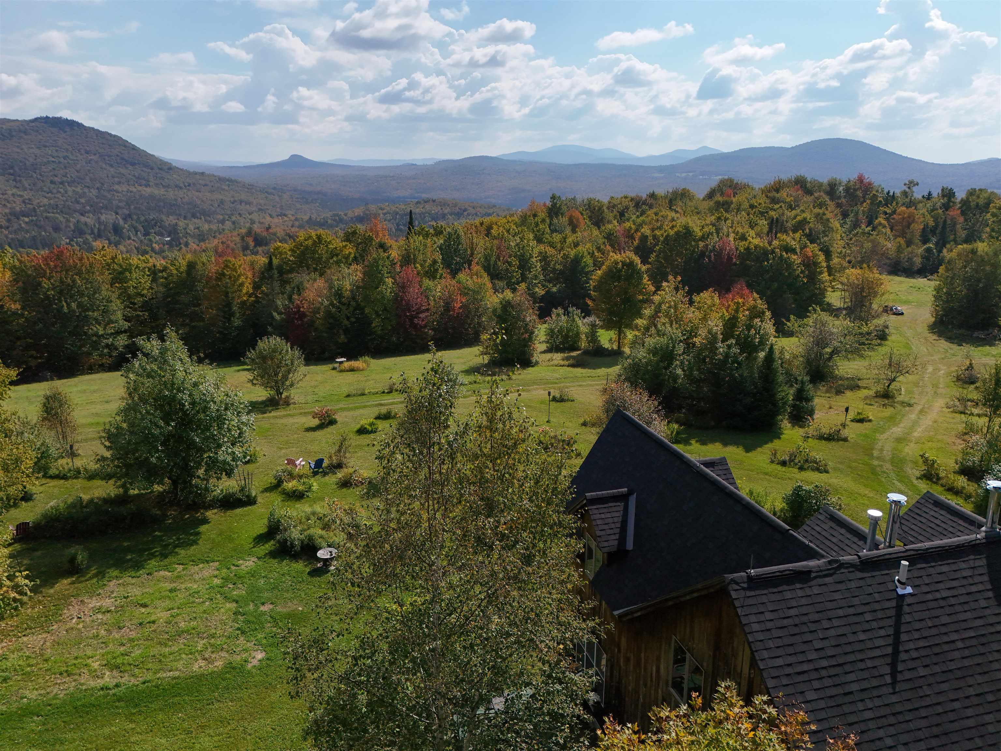

General Property Information
- Property Status:
- Active Under Contract
- Price:
- $750, 000
- Assessed:
- $0
- Assessed Year:
- County:
- VT-Washington
- Acres:
- 88.00
- Property Type:
- Single Family
- Year Built:
- 2005
- Agency/Brokerage:
- Katy Rossell
Tim Scott Real Estate - Bedrooms:
- 2
- Total Baths:
- 2
- Sq. Ft. (Total):
- 2128
- Tax Year:
- 2024
- Taxes:
- $9, 560
- Association Fees:
On 88 acres, this extraordinary property captures the essence of what makes Vermont so special. With breathtaking mountain views, lush perennials scattered throughout, blueberry bushes, stone walls, and trails winding through the landscape, every corner invites you to soak in its natural beauty. The main house, is off-grid with solar power, offers a seamless blend of comfort and sustainability. Step inside to a welcoming entryway with built-in storage and a cozy bench. The living room, with its vaulted ceiling, flows effortlessly into a handy kitchen that overlooks a stunning dining room. Surrounded by windows and doors on three sides, this space feels like dining al fresco—perfect for enjoying every season. The first floor also features a bedroom and a bathroom providing convenience. Upstairs, an open-concept layout awaits, with flexible spaces for an office, sitting areas, and a delightful bedroom. The bathroom, highlighted by a classic clawfoot tub, invites relaxation. The lower level extends your living space w/ a finished bonus room, a shower and sink, and direct access to the garage. Outside, the property continues to delight w/ a sugar house, a charming guest cottage featuring a kitchen, living rooms, half baths, and lofts, and down the trail, a small pond—perfect for quiet reflection or outdoor fun. A versatile detached garage/barn offers ample space for storage, a insulated workshop, or even a cozy retreat for hobbies and projects. Best yet, you own your own view!
Interior Features
- # Of Stories:
- 1.5
- Sq. Ft. (Total):
- 2128
- Sq. Ft. (Above Ground):
- 2128
- Sq. Ft. (Below Ground):
- 0
- Sq. Ft. Unfinished:
- 1138
- Rooms:
- 9
- Bedrooms:
- 2
- Baths:
- 2
- Interior Desc:
- Dining Area, Natural Light, Wood Stove Hook-up
- Appliances Included:
- Dryer, Range - Gas, Refrigerator, Washer
- Flooring:
- Heating Cooling Fuel:
- Gas - LP/Bottle, Wood
- Water Heater:
- Basement Desc:
- Partially Finished, Stairs - Interior, Walkout
Exterior Features
- Style of Residence:
- Cape
- House Color:
- Time Share:
- No
- Resort:
- Exterior Desc:
- Exterior Details:
- Barn, Garden Space, Guest House, Natural Shade, Outbuilding
- Amenities/Services:
- Land Desc.:
- Country Setting, Landscaped, Mountain View, Open, Pond, View, Wooded
- Suitable Land Usage:
- Roof Desc.:
- Shingle - Asphalt
- Driveway Desc.:
- Gravel
- Foundation Desc.:
- Concrete
- Sewer Desc.:
- Septic
- Garage/Parking:
- Yes
- Garage Spaces:
- 1
- Road Frontage:
- 0
Other Information
- List Date:
- 2024-09-25
- Last Updated:
- 2024-10-03 12:51:26


