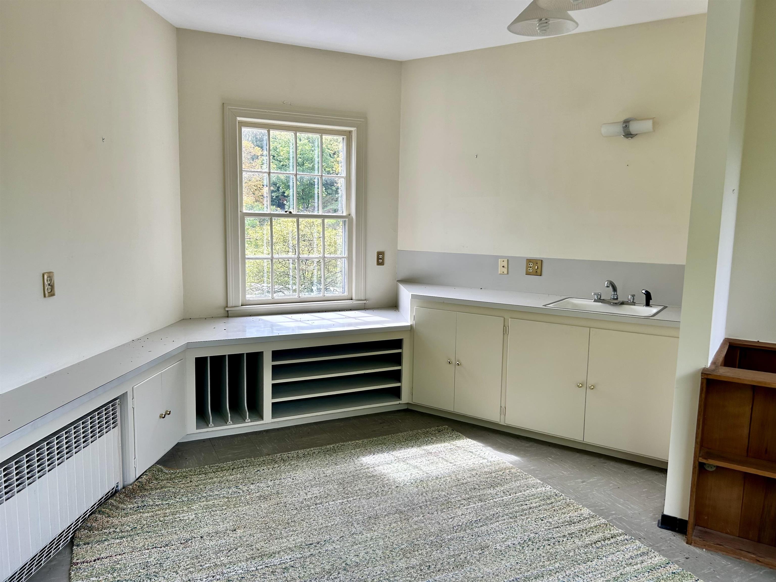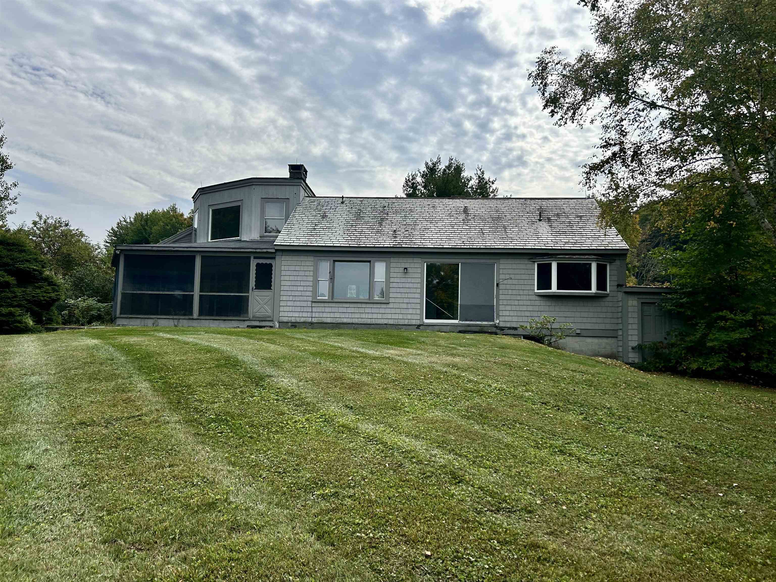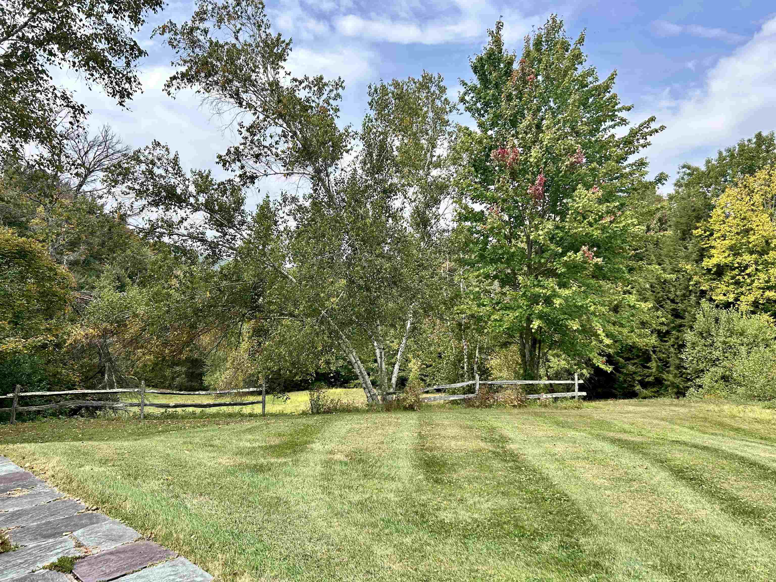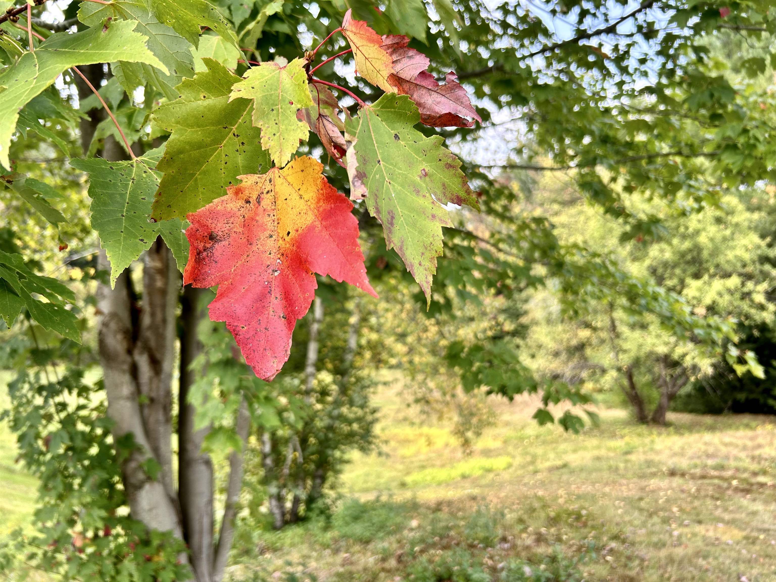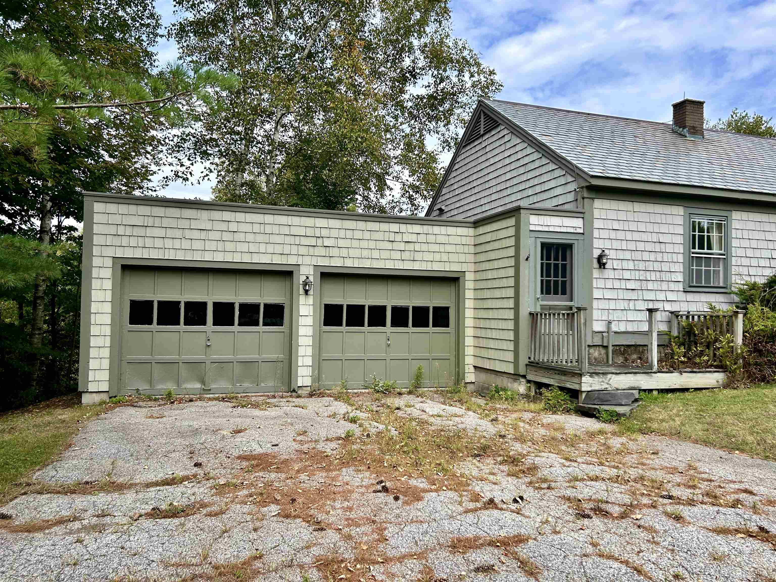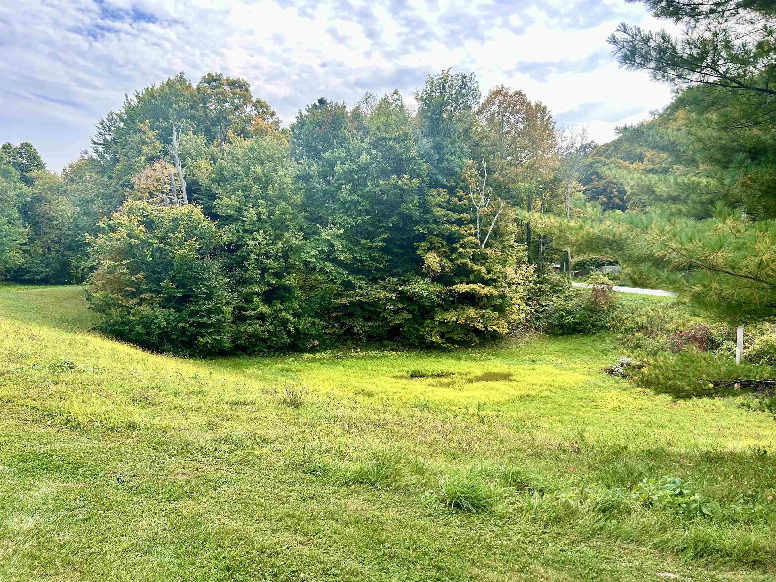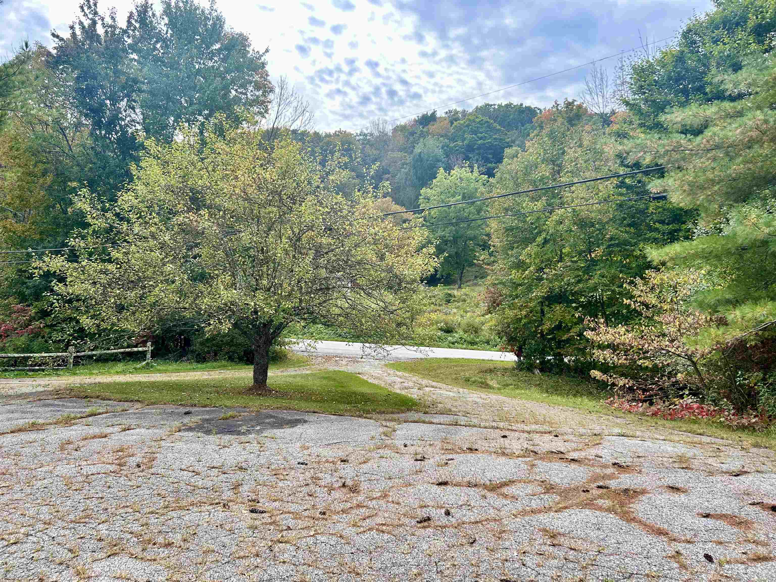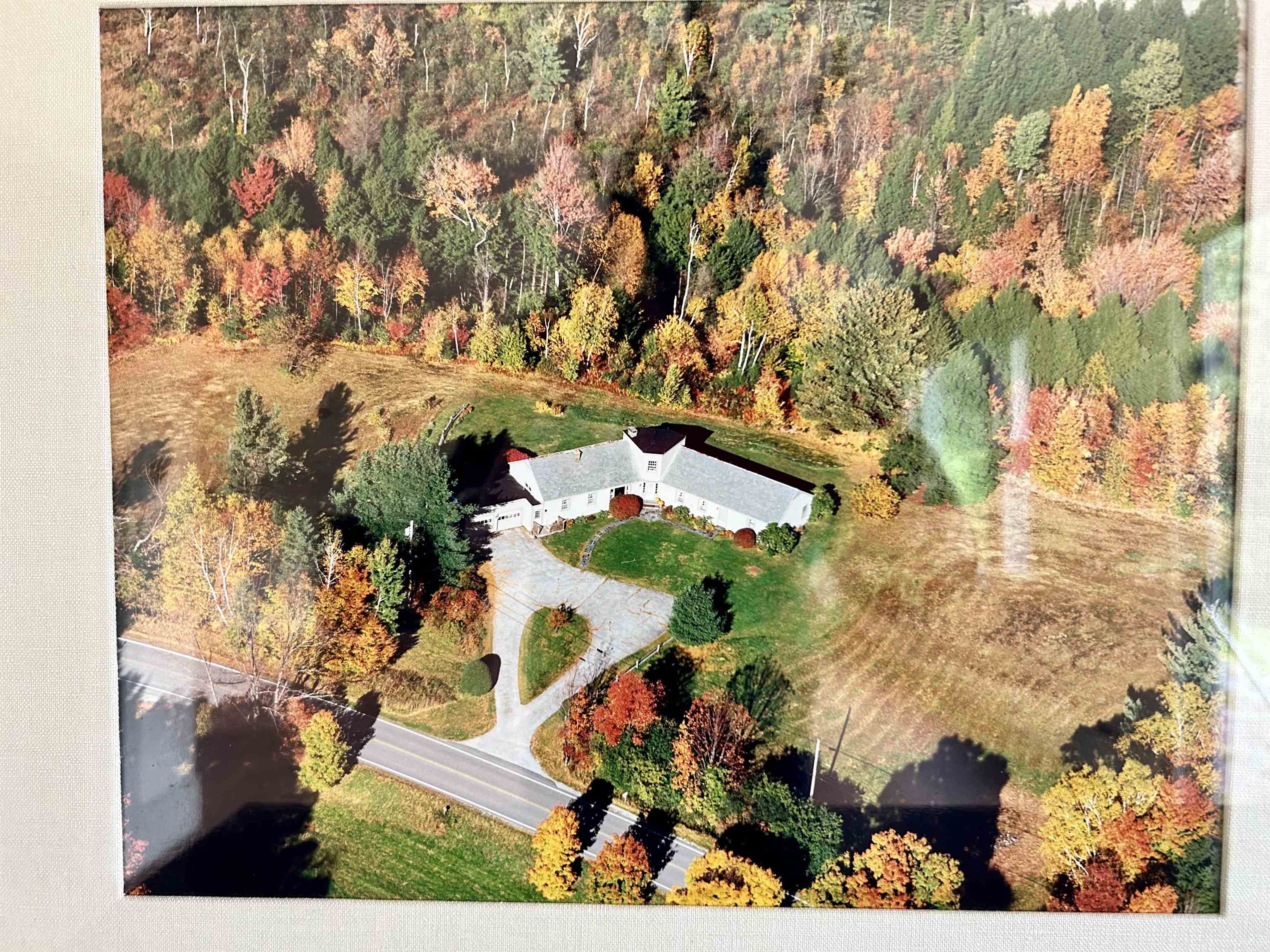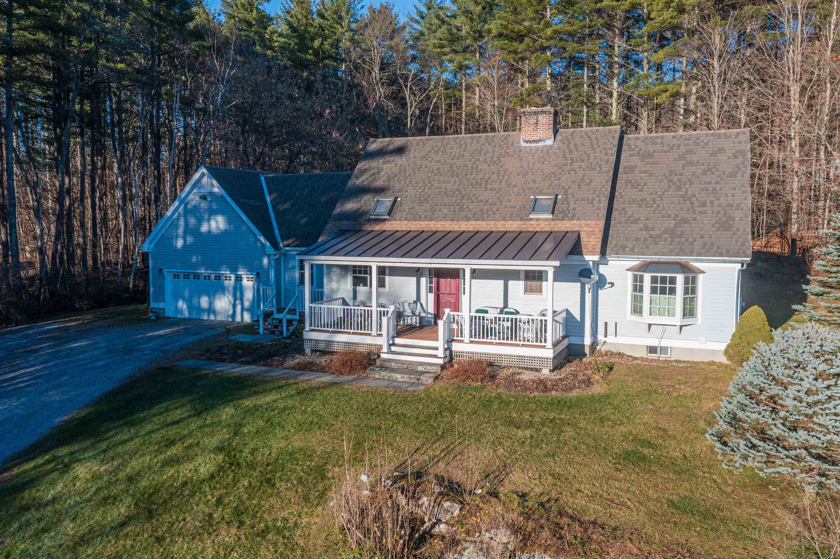1 of 28
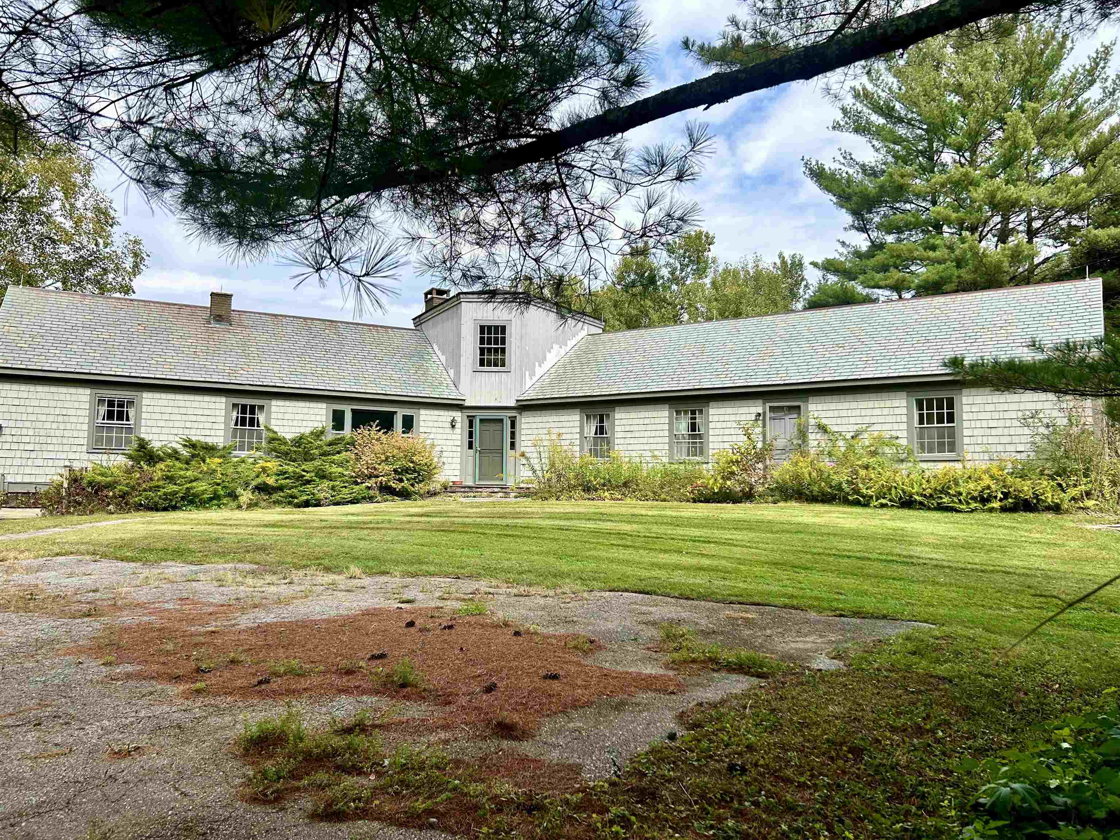
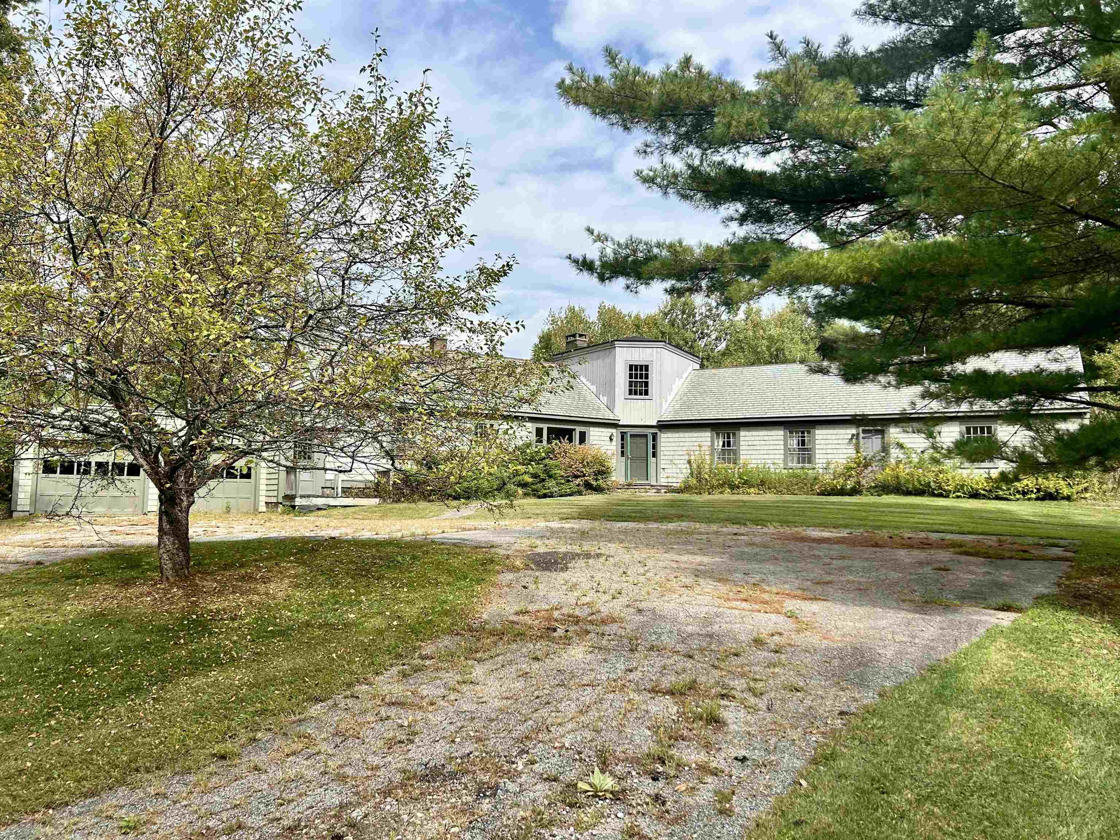
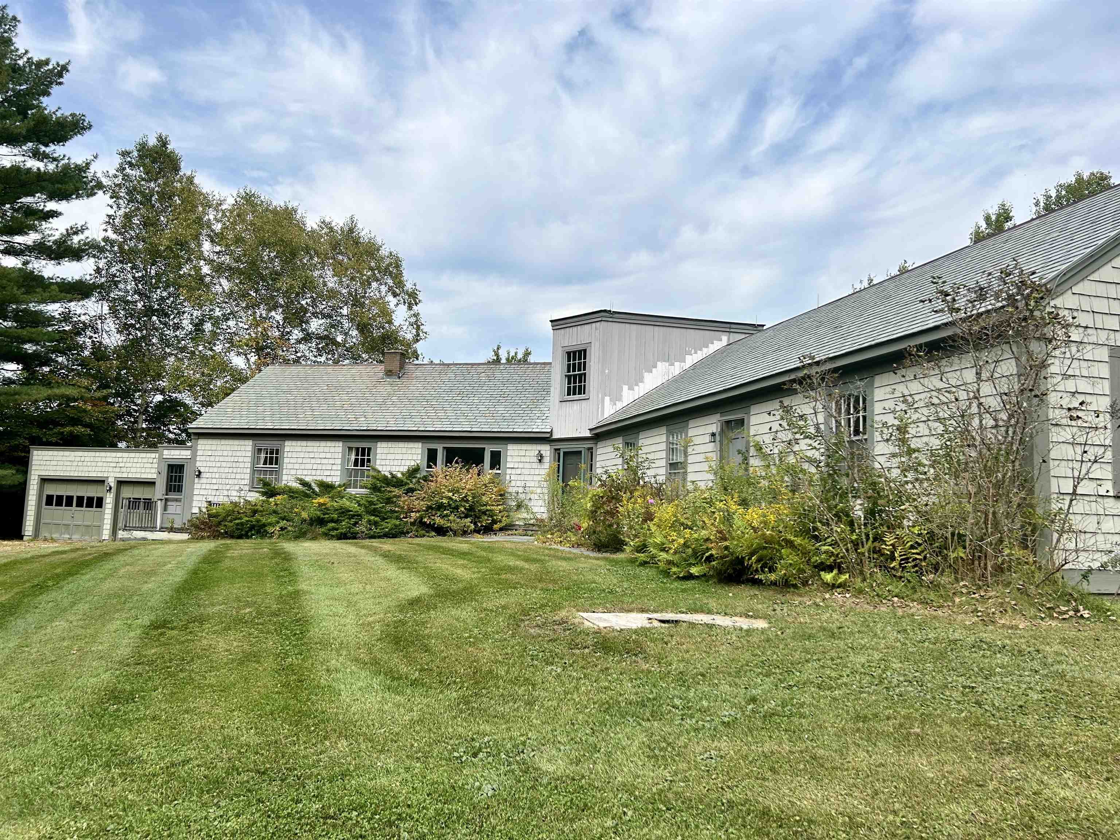


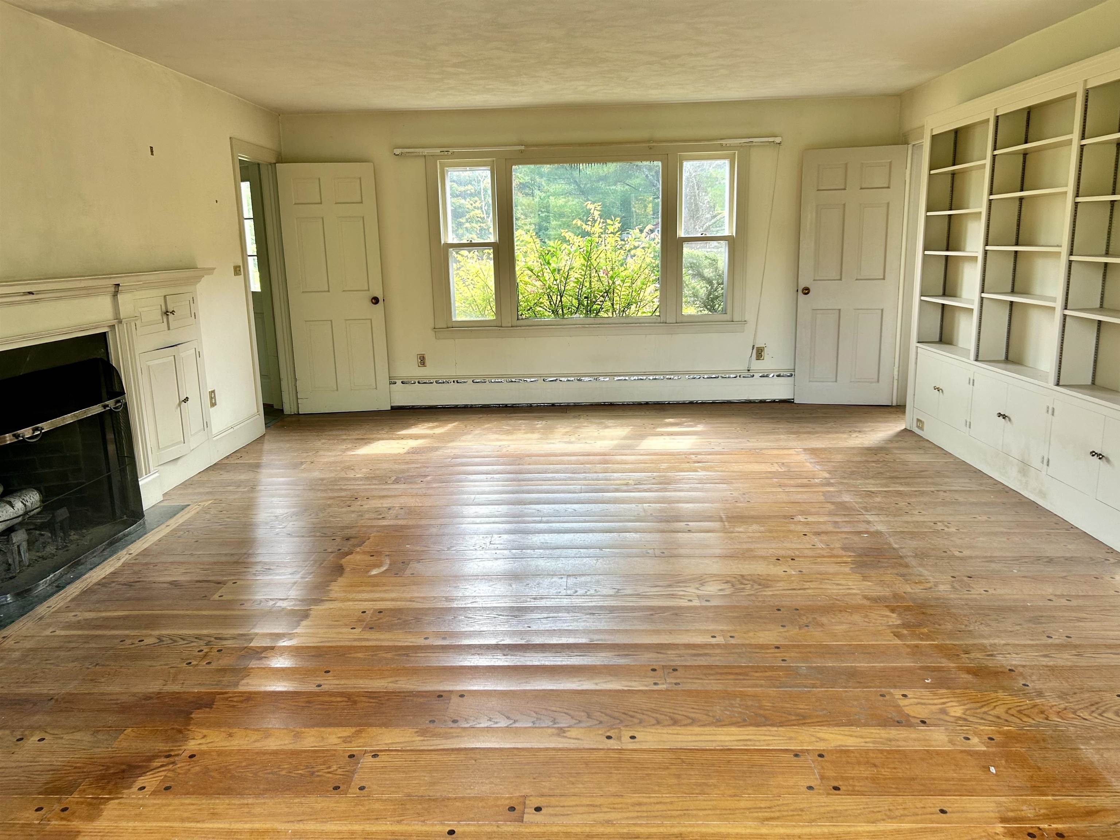
General Property Information
- Property Status:
- Active
- Price:
- $750, 000
- Assessed:
- $0
- Assessed Year:
- County:
- VT-Bennington
- Acres:
- 6.60
- Property Type:
- Single Family
- Year Built:
- 1965
- Agency/Brokerage:
- Sunny Breen
Josiah Allen Real Estate, Inc. - Bedrooms:
- 3
- Total Baths:
- 2
- Sq. Ft. (Total):
- 2610
- Tax Year:
- 2025
- Taxes:
- $13, 166
- Association Fees:
Unique Dorset West Road offering....This rare opportunity beckons creativity, craft, and charm! Begs all those ready, willing and able to renovate, keeping the existing home, whilst enjoying life in an extremely beautiful and desirable location. Enjoy the beautiful framed in mountain views from most interior living spaces and from the back patio/yard. This 6.6 acre rolling property boasts excellent lawn space and vegetation and is located on the historic Dorset West Road, abutting the Dorset Field Club, with an easy walk to the Dorset village. Surveyor/engineer have confirmed that the property conforms to all zoning bylaws in the Rural Residential district should the buyer decide to subdivide the property into two lots to sell a portion and/or build a second home on the property. Architectural drawings available to ignite the creative process! Property being sold as is.
Interior Features
- # Of Stories:
- 2
- Sq. Ft. (Total):
- 2610
- Sq. Ft. (Above Ground):
- 2610
- Sq. Ft. (Below Ground):
- 0
- Sq. Ft. Unfinished:
- 572
- Rooms:
- 7
- Bedrooms:
- 3
- Baths:
- 2
- Interior Desc:
- Dining Area, 1 Fireplace, 1st Floor Laundry
- Appliances Included:
- Dishwasher, Dryer, Refrigerator, Washer, Electric Stove
- Flooring:
- Carpet, Laminate, Slate/Stone, Wood
- Heating Cooling Fuel:
- Oil
- Water Heater:
- Basement Desc:
- Concrete, Crawl Space, Unfinished
Exterior Features
- Style of Residence:
- Contemporary
- House Color:
- Time Share:
- No
- Resort:
- Exterior Desc:
- Exterior Details:
- Barn, Patio, Screened Porch
- Amenities/Services:
- Land Desc.:
- Country Setting, Mountain View, Rolling, View
- Suitable Land Usage:
- Roof Desc.:
- Shingle, Slate
- Driveway Desc.:
- Paved
- Foundation Desc.:
- Block, Concrete
- Sewer Desc.:
- On-Site Septic Exists
- Garage/Parking:
- Yes
- Garage Spaces:
- 2
- Road Frontage:
- 651
Other Information
- List Date:
- 2024-09-25
- Last Updated:
- 2025-02-06 15:26:01







