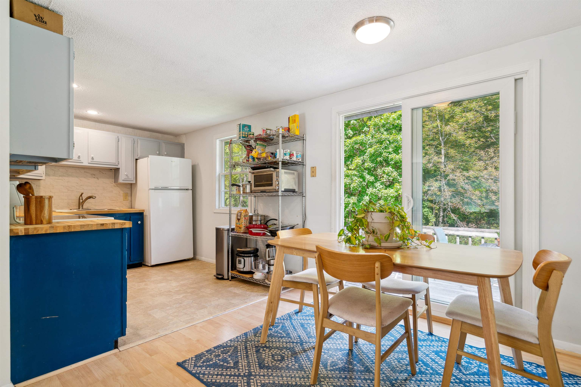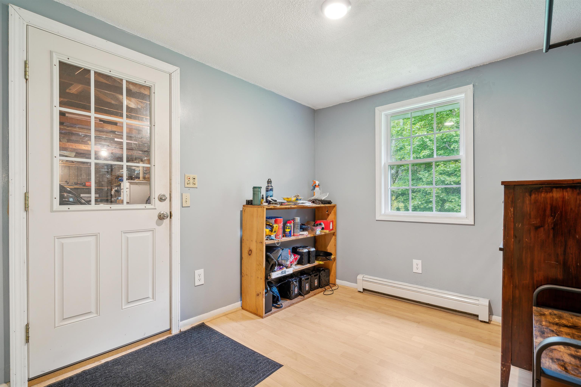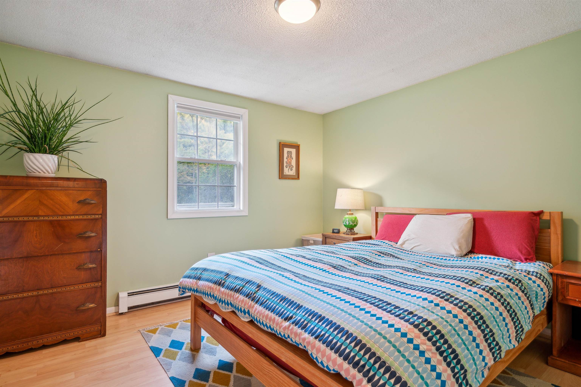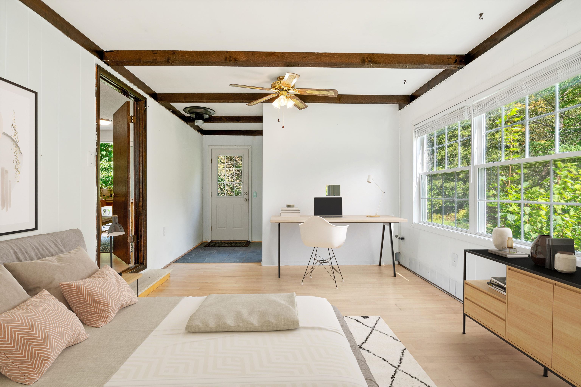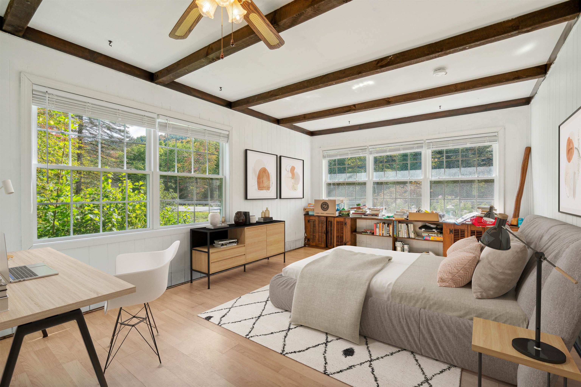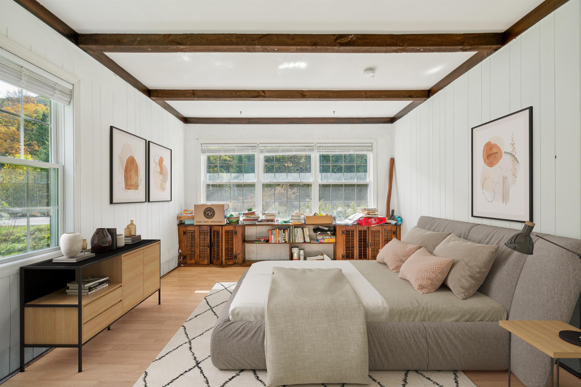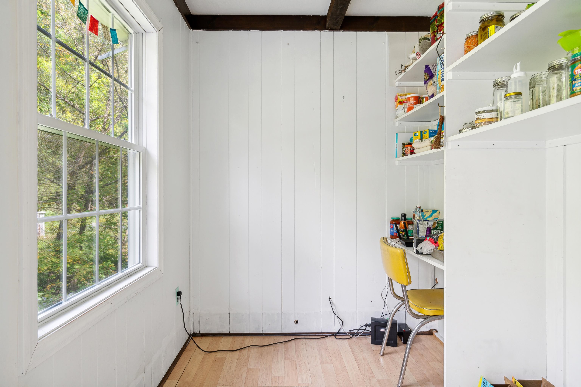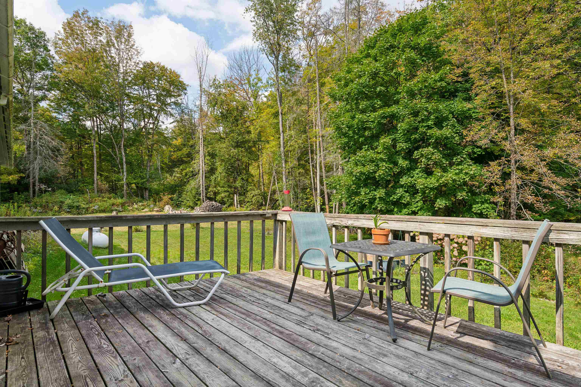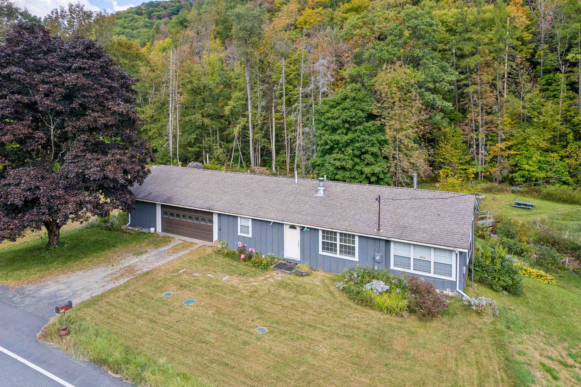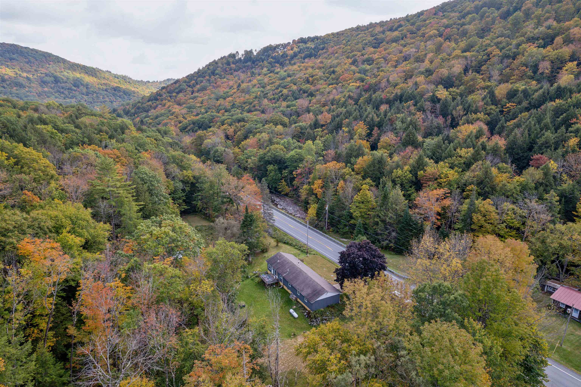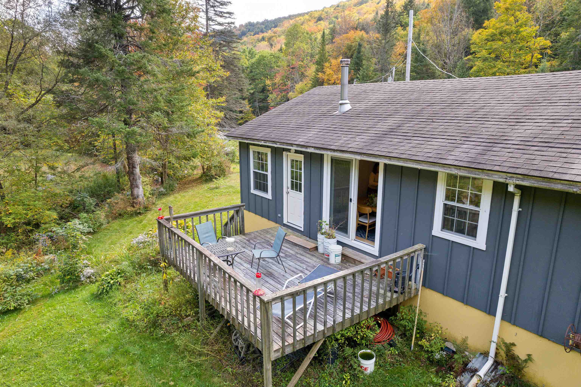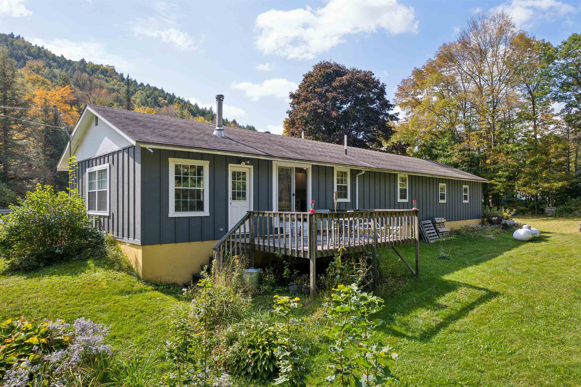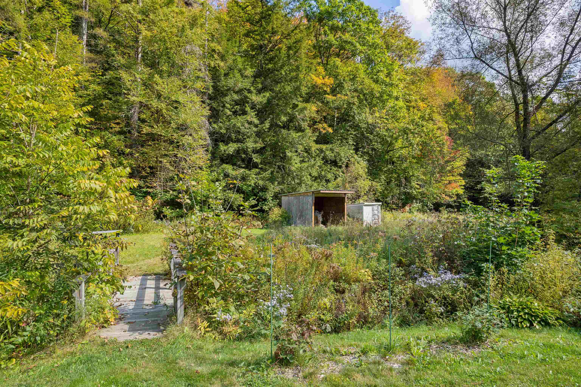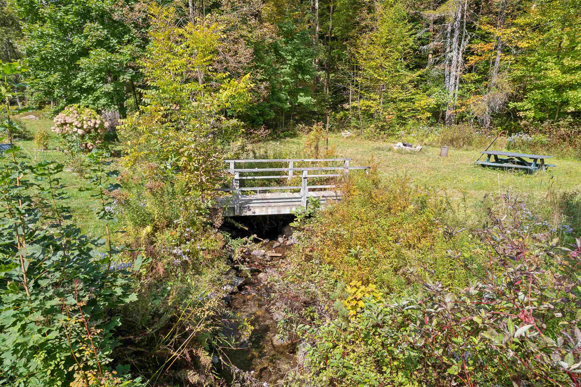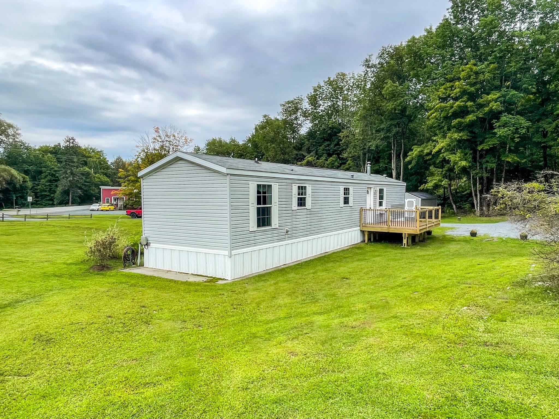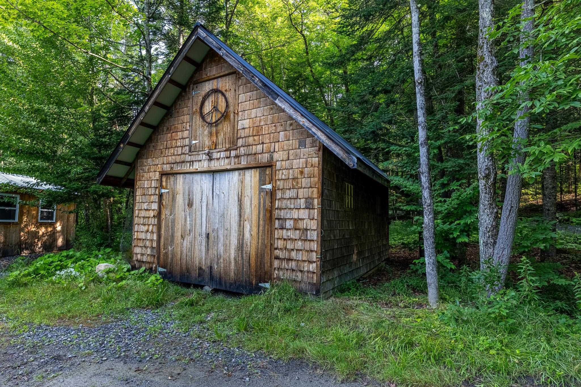1 of 35
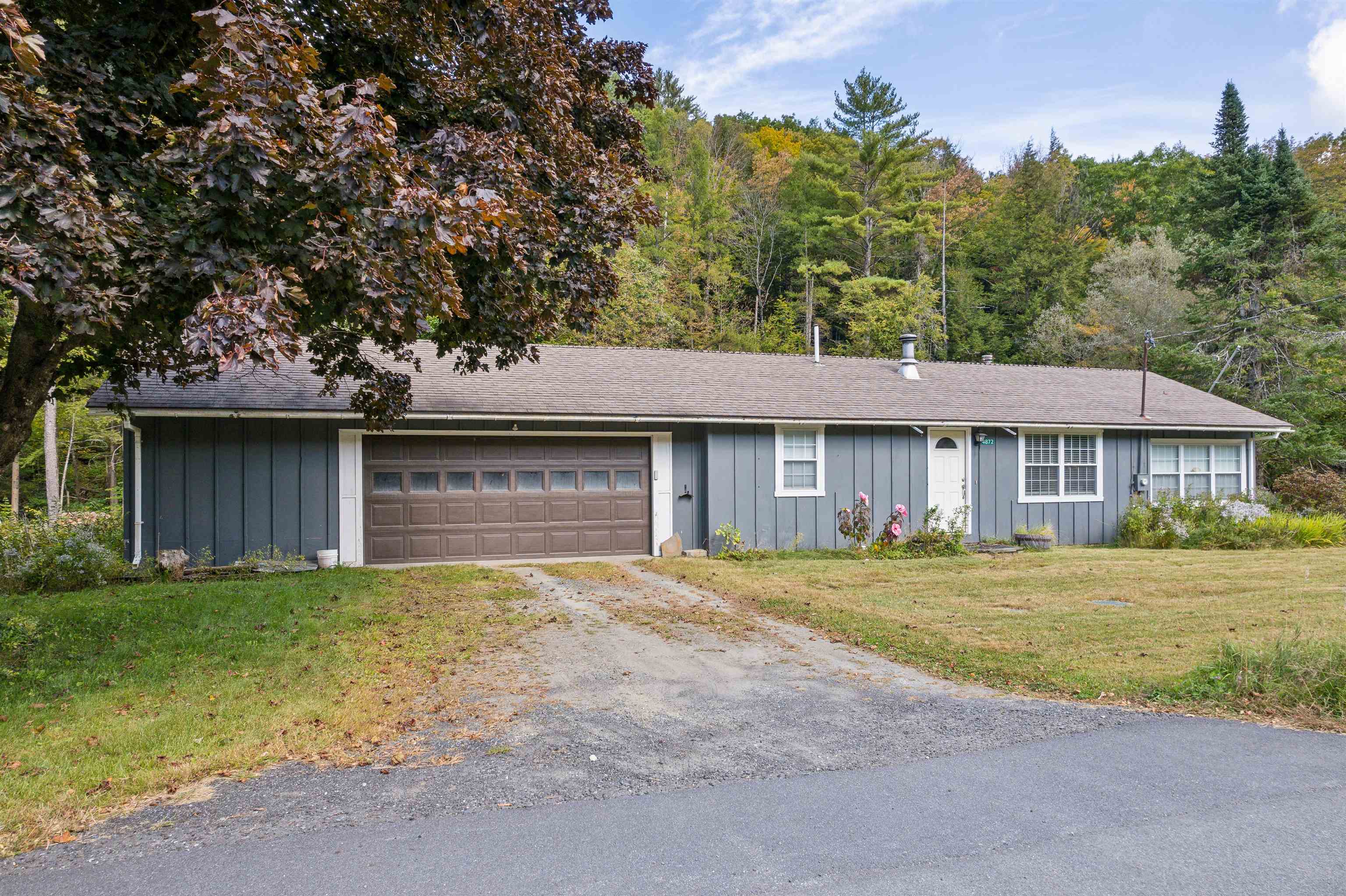





General Property Information
- Property Status:
- Active Under Contract
- Price:
- $275, 000
- Assessed:
- $0
- Assessed Year:
- County:
- VT-Orange
- Acres:
- 6.30
- Property Type:
- Single Family
- Year Built:
- 1965
- Agency/Brokerage:
- Holly Hall
Snyder Donegan Real Estate Group - Bedrooms:
- 2
- Total Baths:
- 1
- Sq. Ft. (Total):
- 1908
- Tax Year:
- 2025
- Taxes:
- $4, 355
- Association Fees:
Adorable ranch on +-6.3 acres in the heart of Vershire! South facing with abundant natural light, updated vinyl windows, replaced septic system as of 2019 and an oversized 2 car attached garage that enters through a mudroom or potential office space! A short walk from the mudroom guides you to the primary bedroom, the full bath and the living room. The newly renovated full bathroom on the main level is nicely renovated. The living room offers a quintessential soapstone woodstove with a quaint brick hearth. While hot water baseboard is the primary source of heat, the woodstove provides ample warmth and plenty of cozy ambiance. The living area is open to the dining and kitchen and there is a slider from the dining room out onto the back deck - the perfect hosting setup. The other bedroom is on the other side of the living room and has its own separate door onto the deck. The basement houses the laundry with finished floors with good ceiling height. It is a great space for potential extra finished space, storage or perhaps a craft room. There is room to move laundry upstairs if you prefer one level living! EC Fiber high speed internet. Schedule a showing today!
Interior Features
- # Of Stories:
- 1
- Sq. Ft. (Total):
- 1908
- Sq. Ft. (Above Ground):
- 1092
- Sq. Ft. (Below Ground):
- 816
- Sq. Ft. Unfinished:
- 0
- Rooms:
- 5
- Bedrooms:
- 2
- Baths:
- 1
- Interior Desc:
- Dining Area, Kitchen/Living, Natural Light, Laundry - Basement
- Appliances Included:
- Dryer, Range - Electric, Refrigerator, Washer
- Flooring:
- Laminate
- Heating Cooling Fuel:
- Gas - LP/Bottle
- Water Heater:
- Basement Desc:
- Partially Finished
Exterior Features
- Style of Residence:
- Ranch
- House Color:
- Grey
- Time Share:
- No
- Resort:
- Exterior Desc:
- Exterior Details:
- Amenities/Services:
- Land Desc.:
- Hilly, Landscaped, Steep, Stream
- Suitable Land Usage:
- Roof Desc.:
- Shingle - Asphalt
- Driveway Desc.:
- Gravel
- Foundation Desc.:
- Concrete
- Sewer Desc.:
- Septic
- Garage/Parking:
- Yes
- Garage Spaces:
- 2
- Road Frontage:
- 0
Other Information
- List Date:
- 2024-09-25
- Last Updated:
- 2024-10-03 11:48:37



