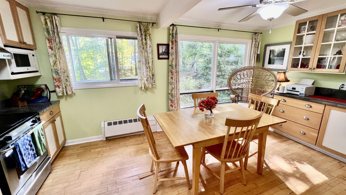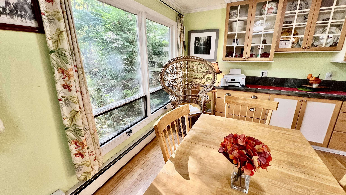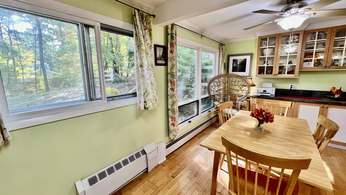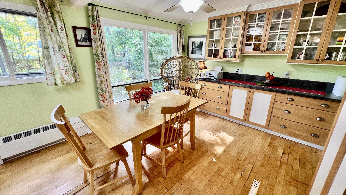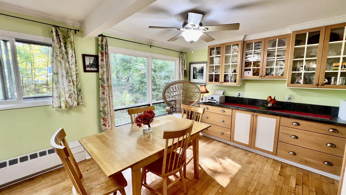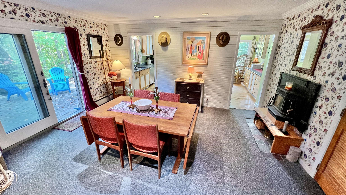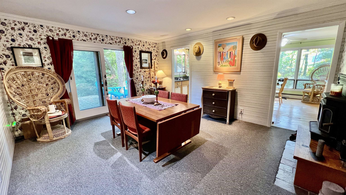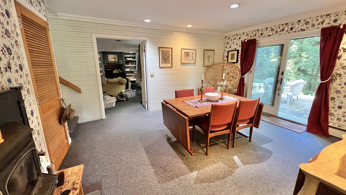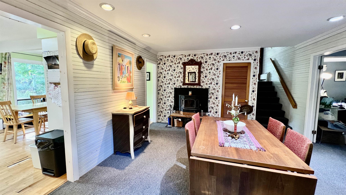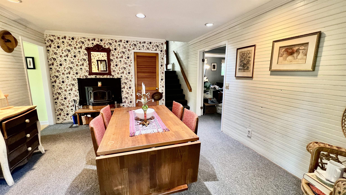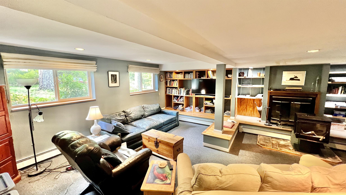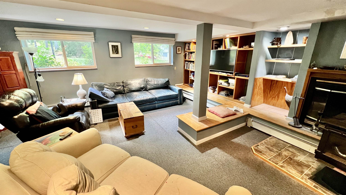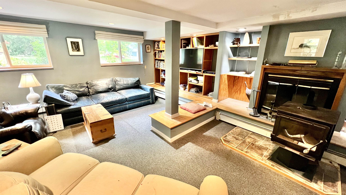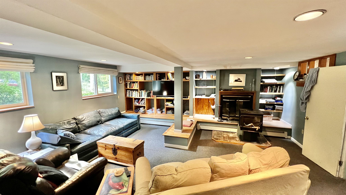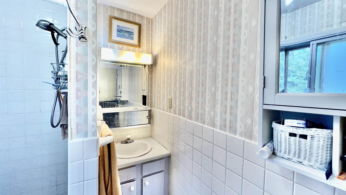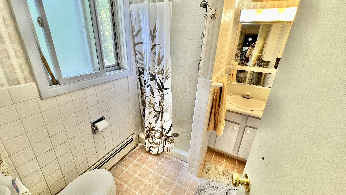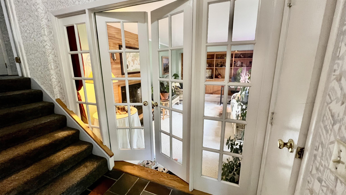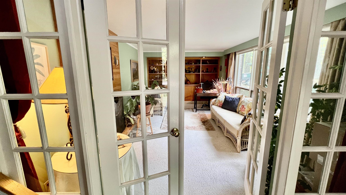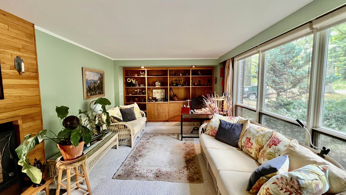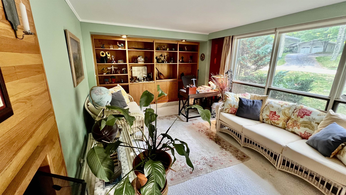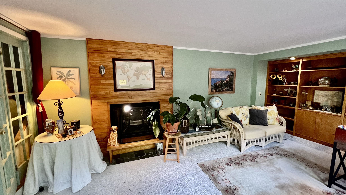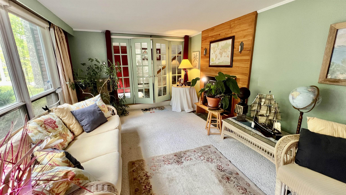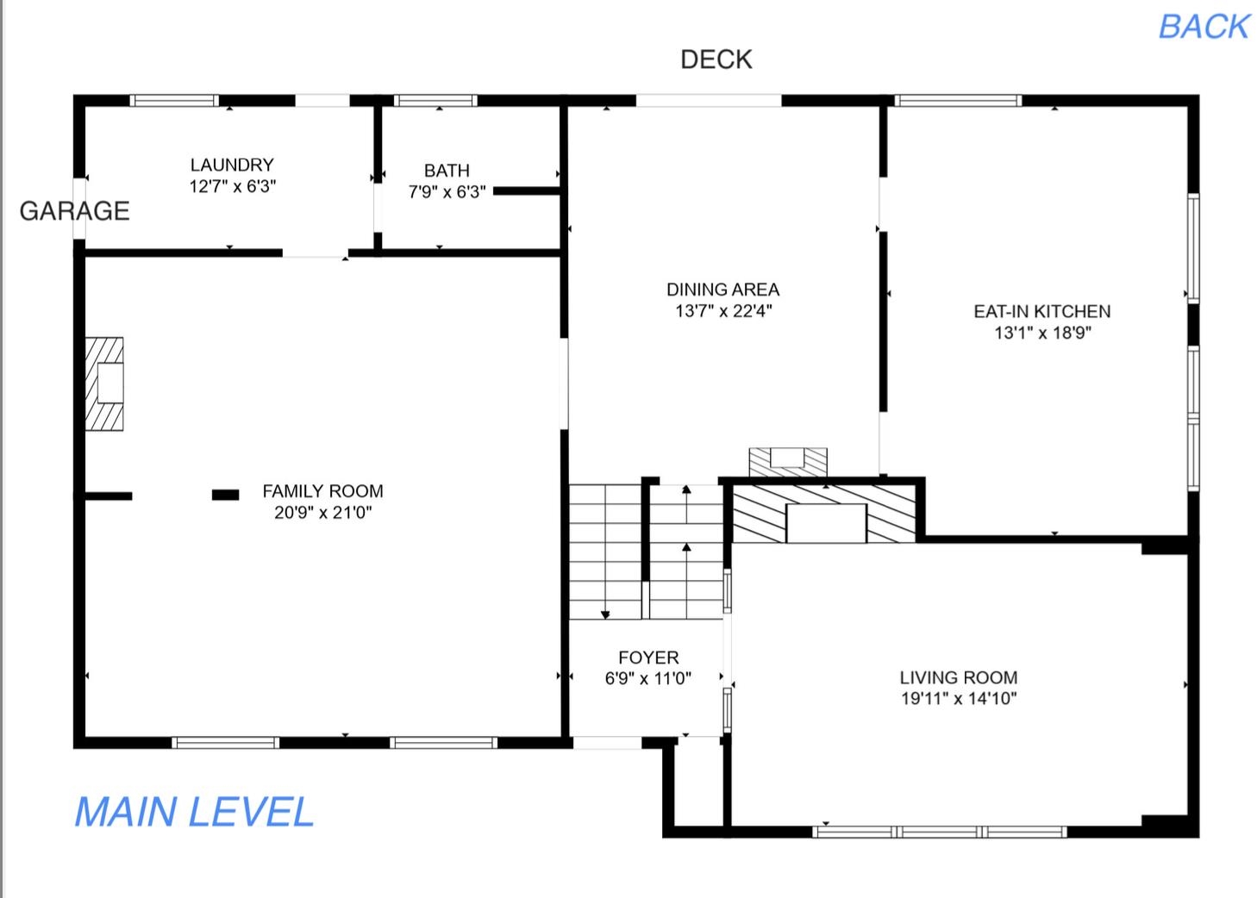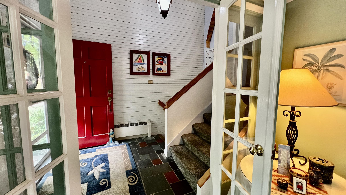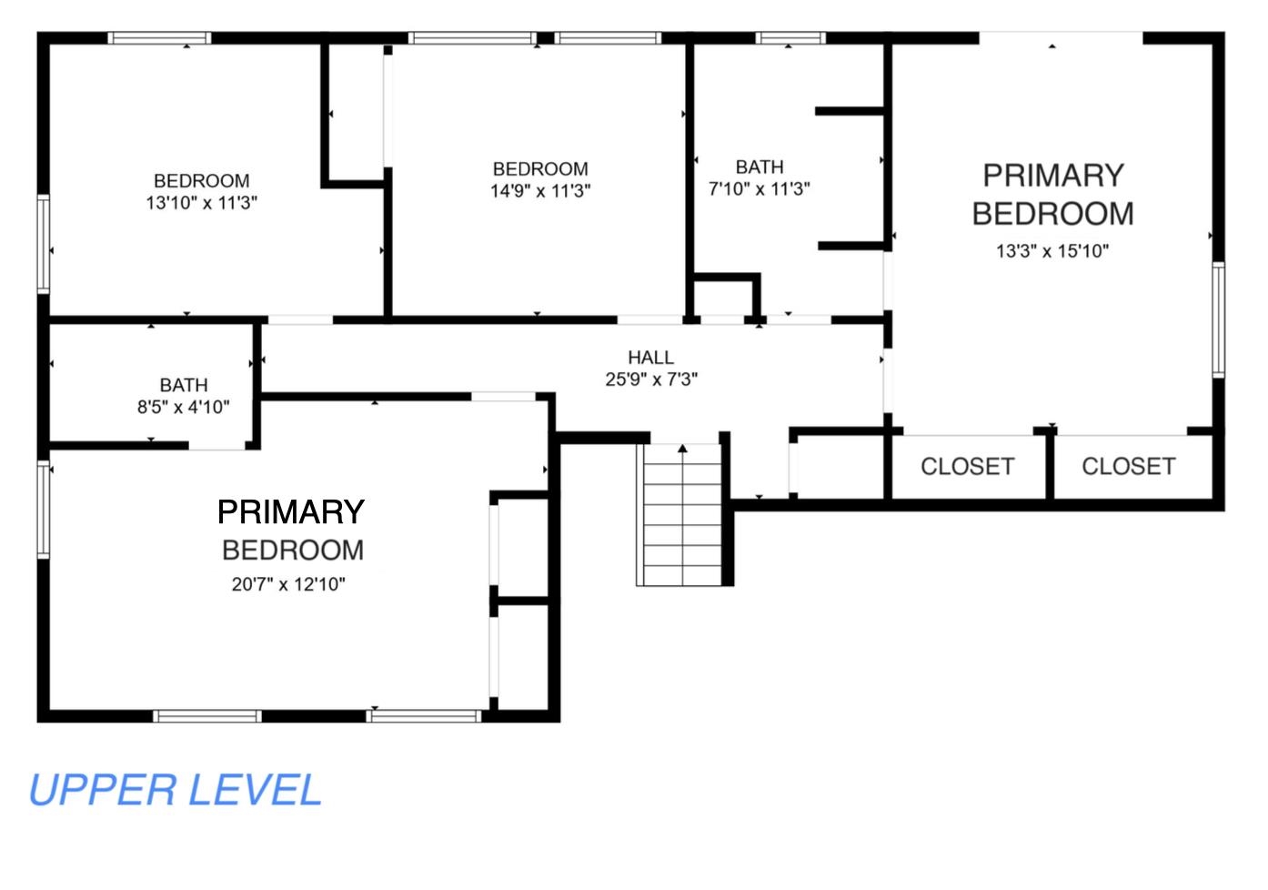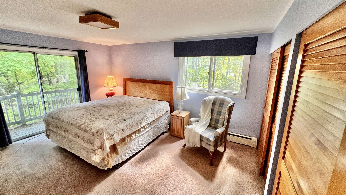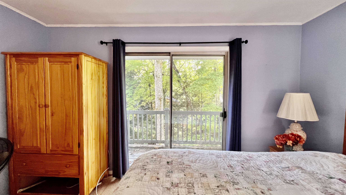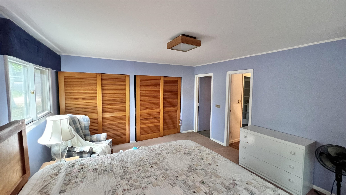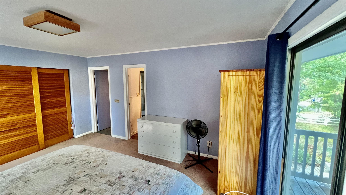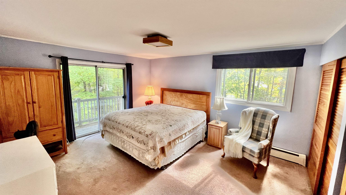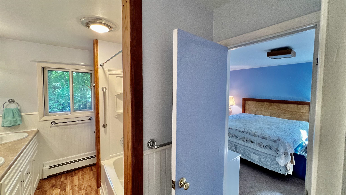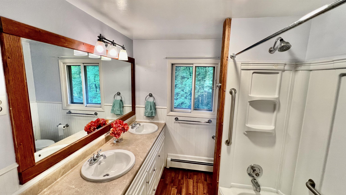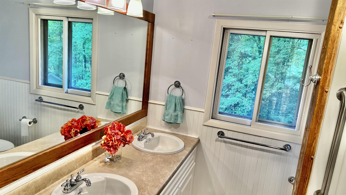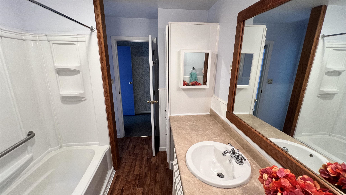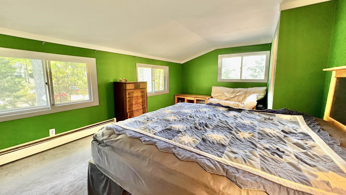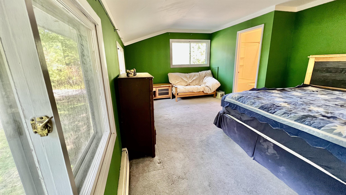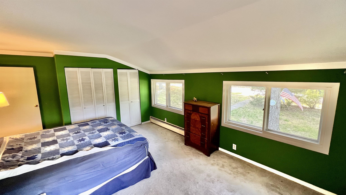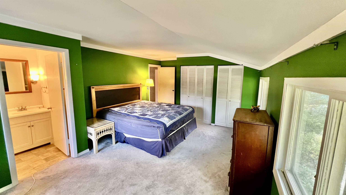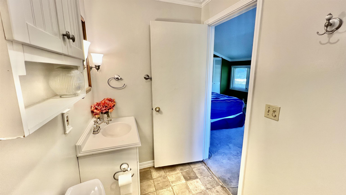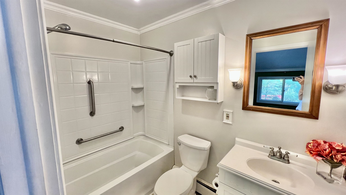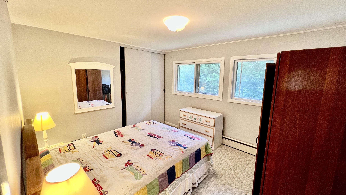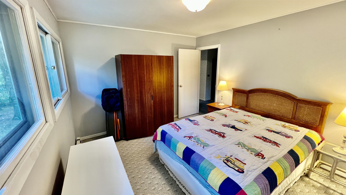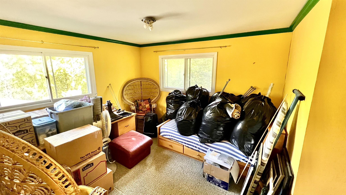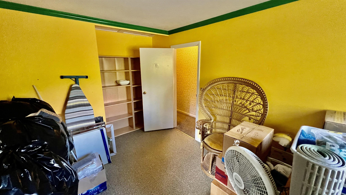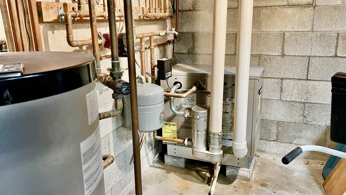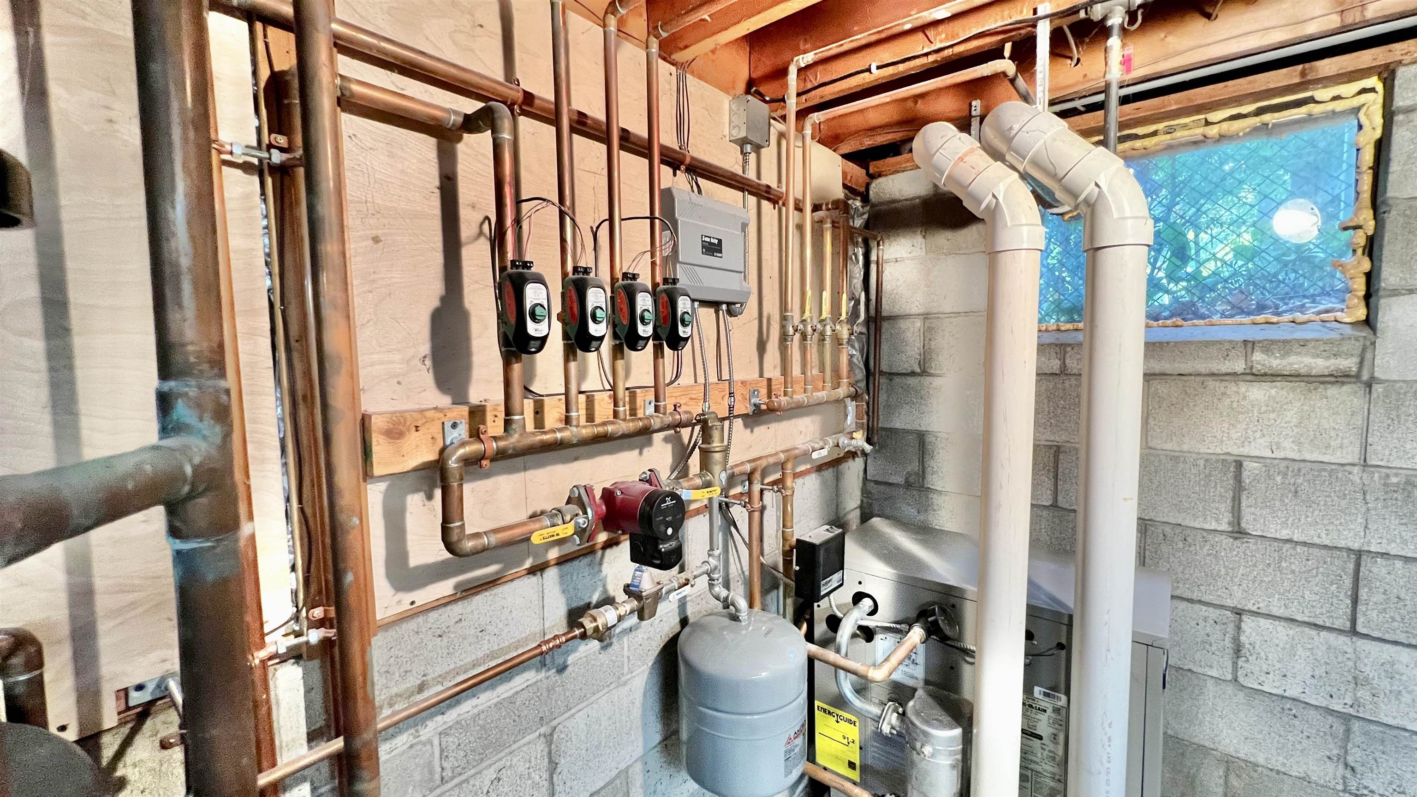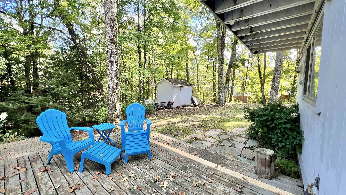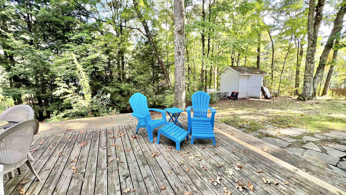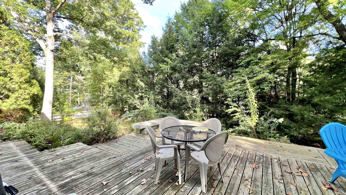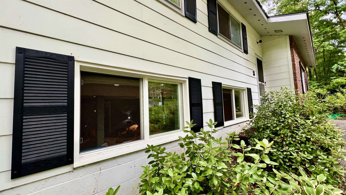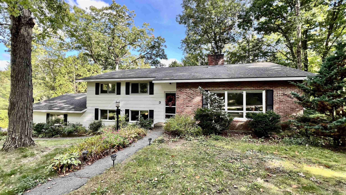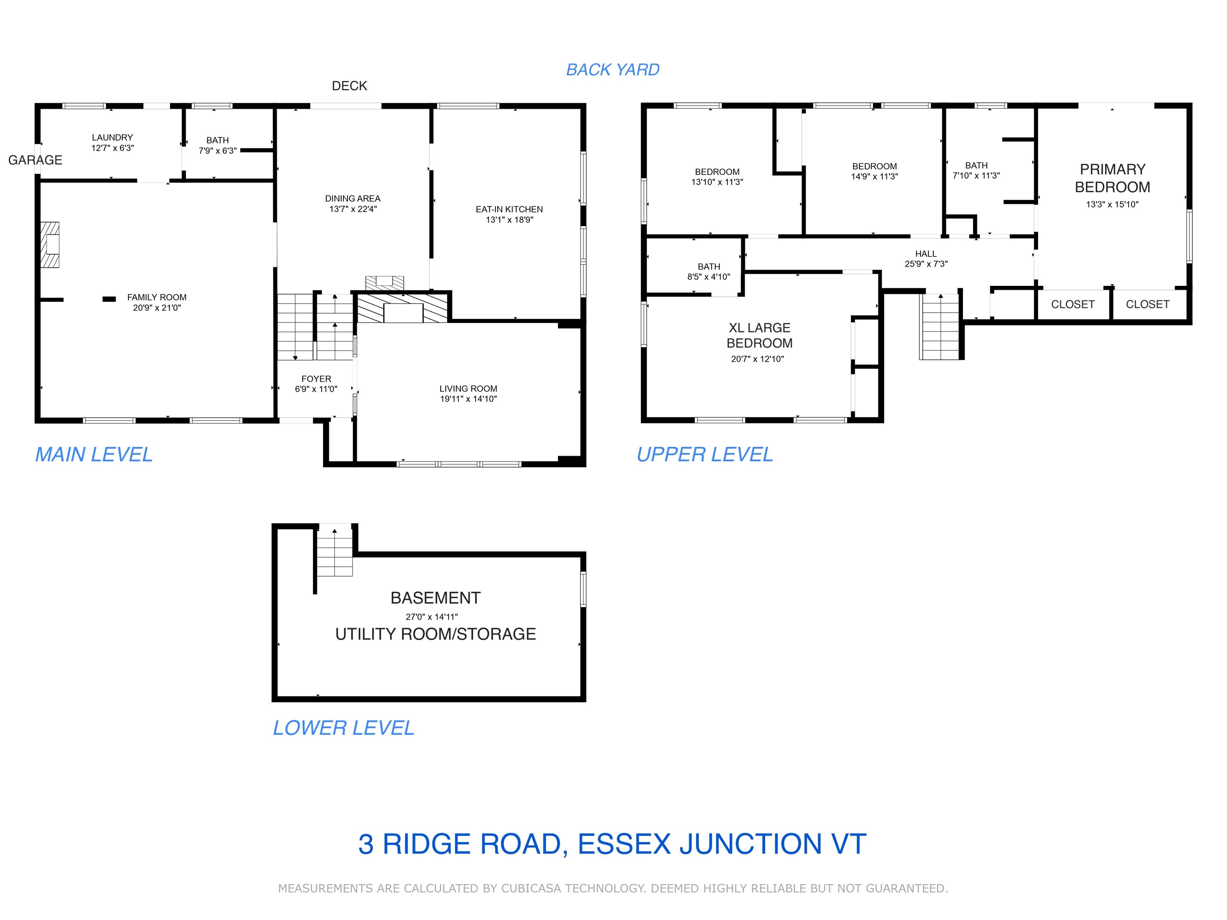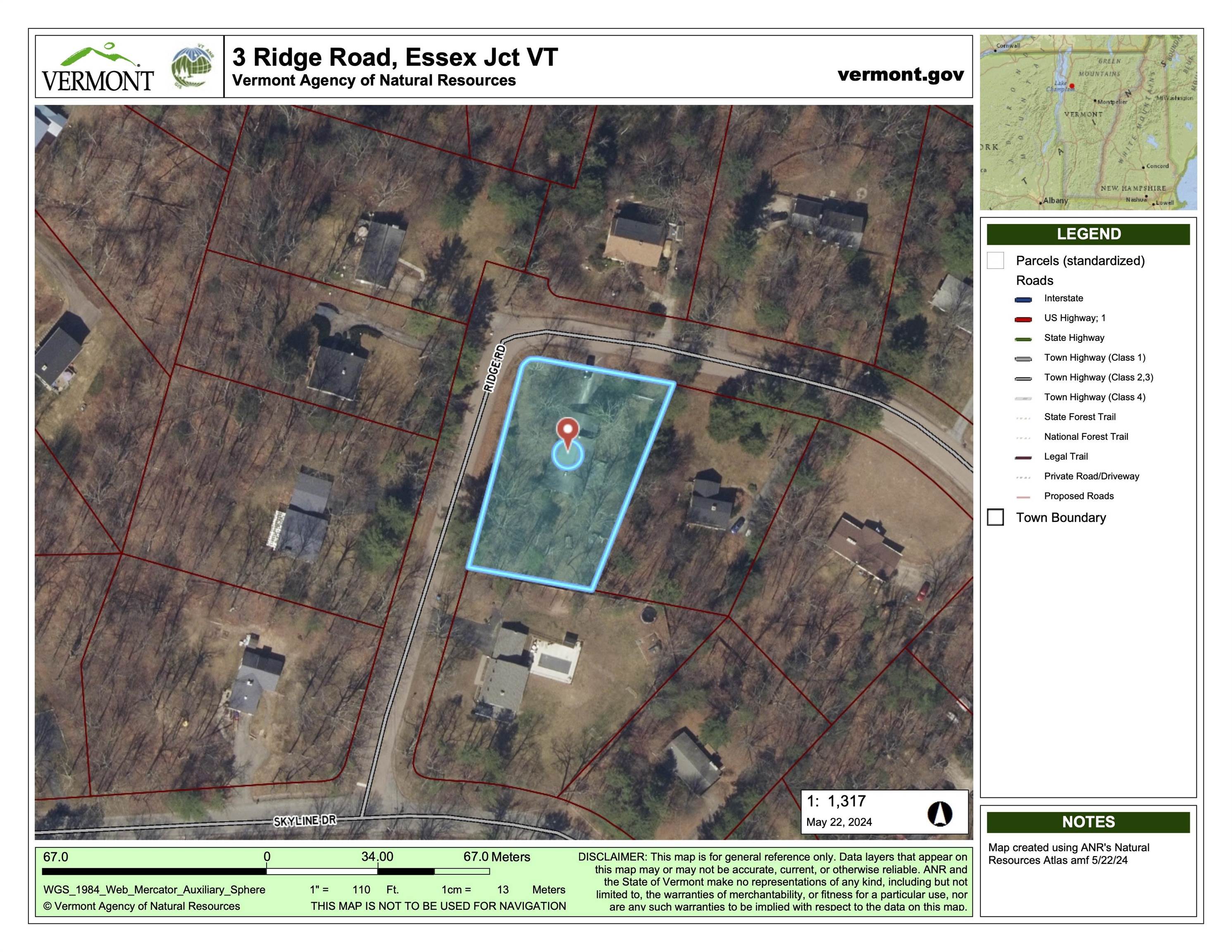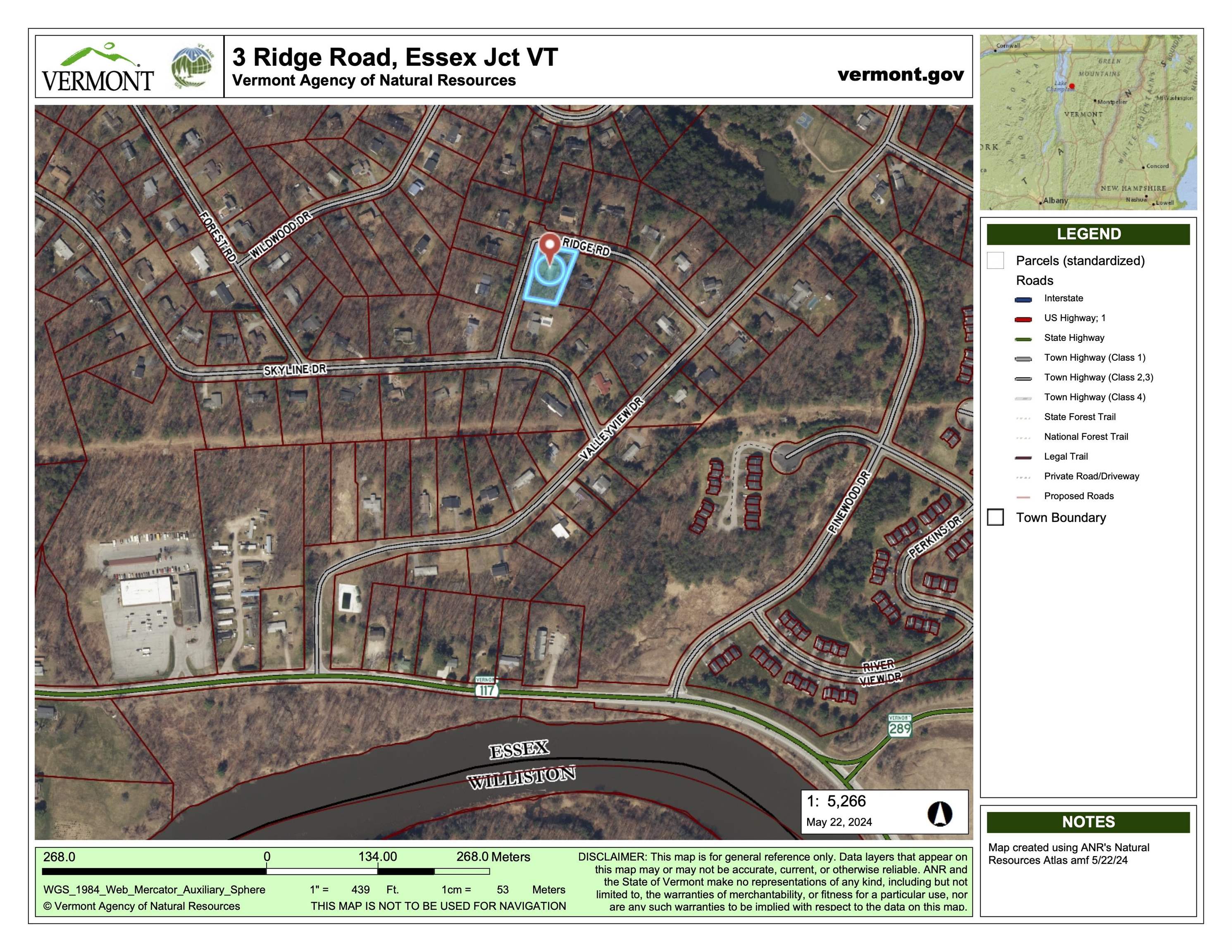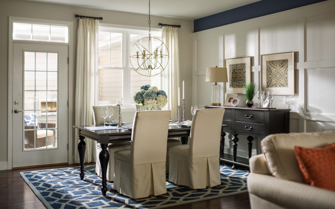1 of 60

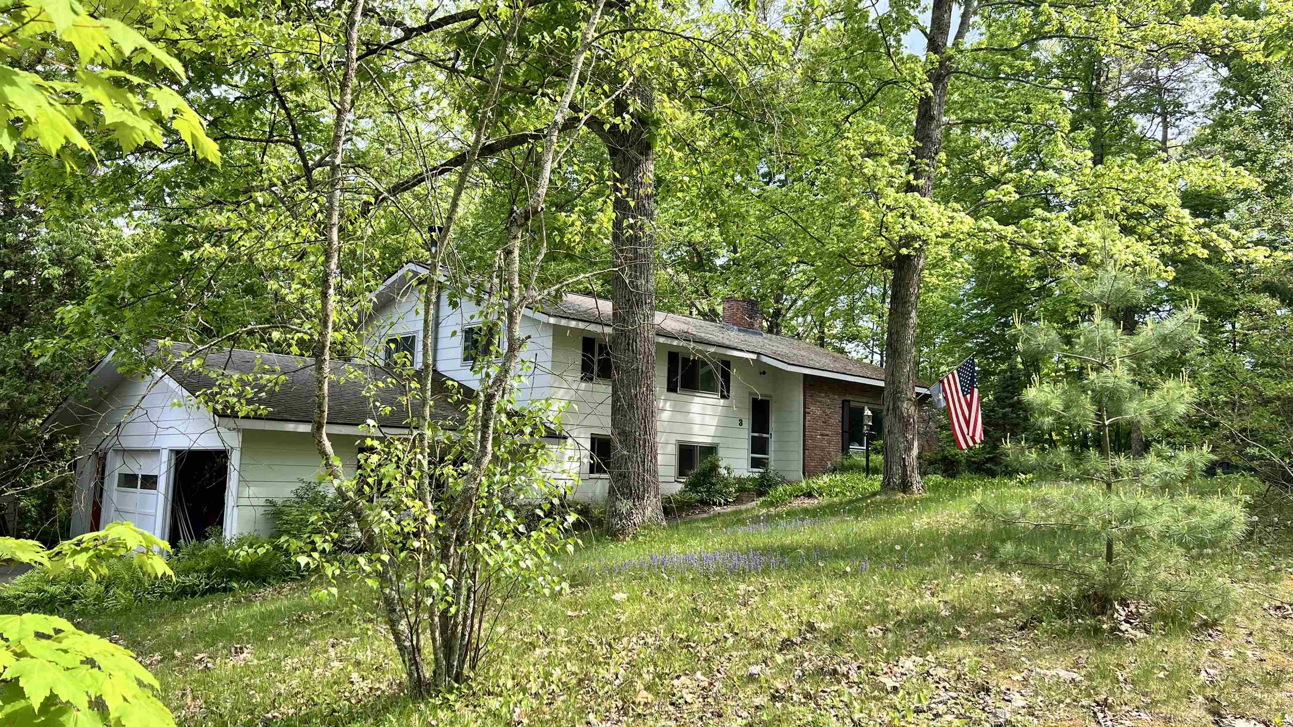

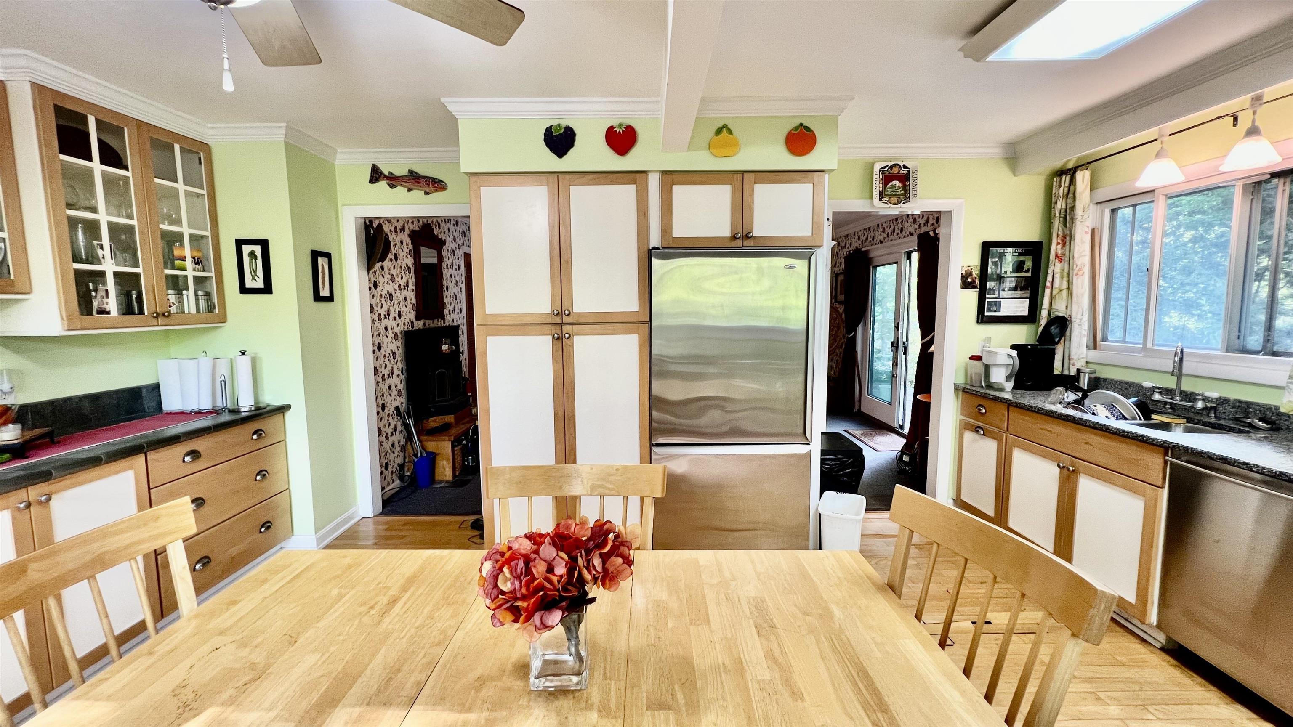
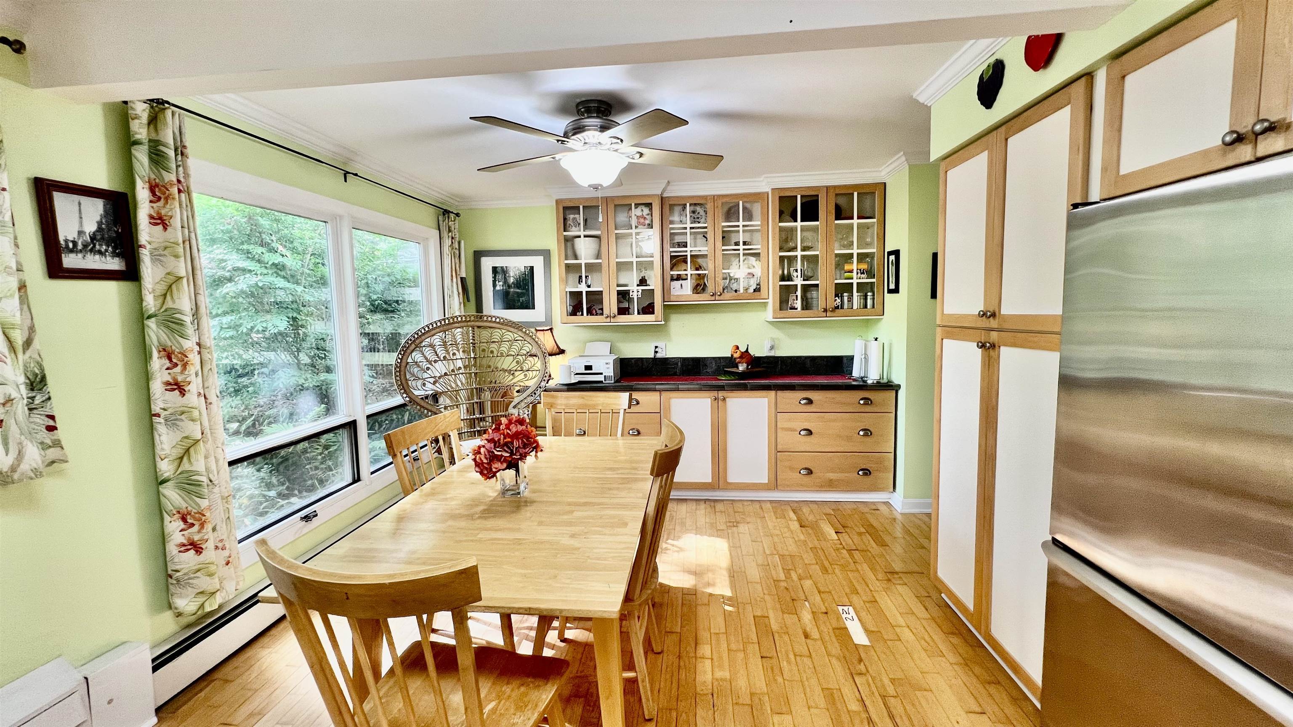
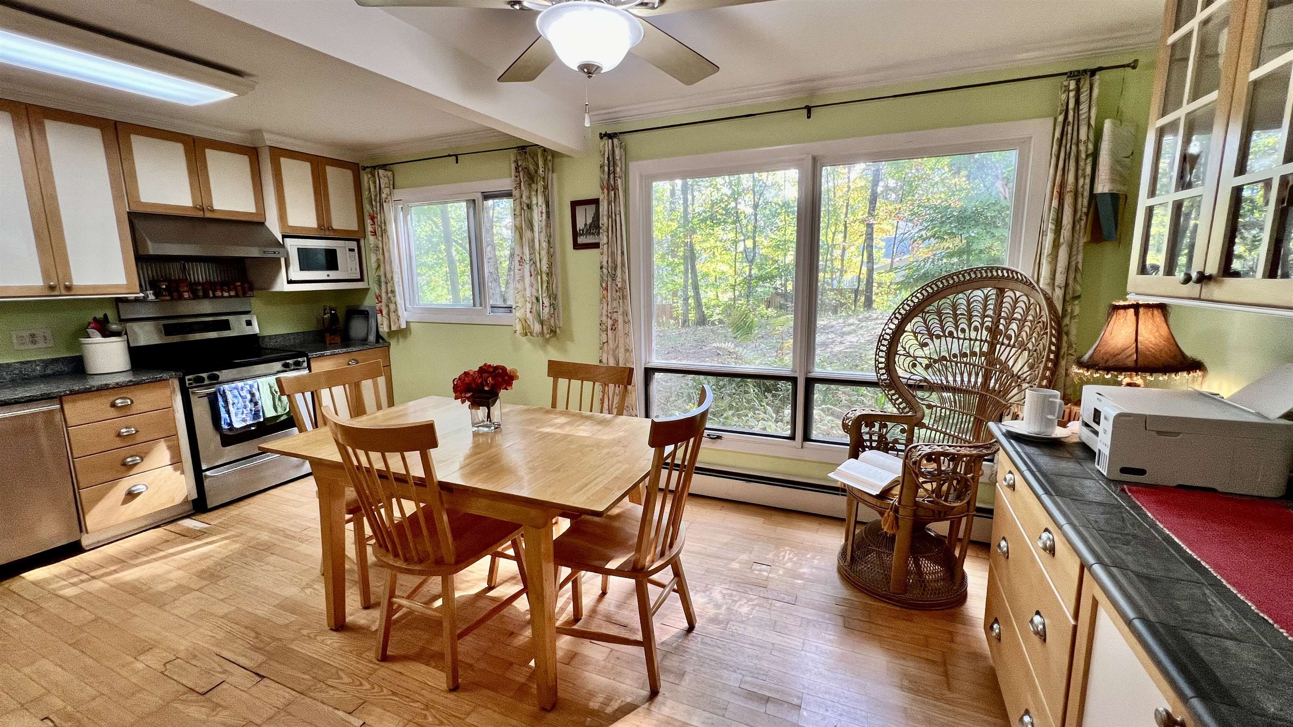
General Property Information
- Property Status:
- Active
- Price:
- $669, 000
- Assessed:
- $0
- Assessed Year:
- County:
- VT-Chittenden
- Acres:
- 0.58
- Property Type:
- Single Family
- Year Built:
- 1964
- Agency/Brokerage:
- Amber Foote
Blue Spruce Realty, Inc. - Bedrooms:
- 4
- Total Baths:
- 3
- Sq. Ft. (Total):
- 2330
- Tax Year:
- 2023
- Taxes:
- $7, 940
- Association Fees:
Coveted and rare Essex Junction Pinewood Manor Neighborhood home for sale! Colonial curb appeal with contemporary energy. Four bedrooms and 2-1/2 baths in 2300+ sq.ft. Lots of space and storage. Minutes to IBM/5 corners. Warm, contemporary spaces inside. Start your day in the sun filled, big kitchen with granite and tile countertops, oodles of custom-made maple cabinets on 3 walls, and generous breakfast space. Formal dining room for special occasions. Later, settle into a corner of the huge 20'x21' family room, with built-in bookshelves and fireplace. An oak-shelved office space behind french doors is just off the front door with its own fireplace. The main floor offers 1 step access from your front door slate entry, or your oversized garage through the mudroom/laundry and a 3/4 bath. Upstairs offers four bedrooms with two large primary bedroom options and two full baths. Outside, the sun dappled back yard is fenced, and the low-slung deck ideal for cookouts or just being. A freshly trimmed mature tree canopy is over this serene space. Home exterior has been power-washed, aging windows replaced, and paint retouched, ready for you. Modern septic to be pumped. Nicely wooded and quiet neighborhood. This is a neighborhood too, with its own walking trails, optional pool membership, fall events, FB page, playgroups and more. CUSFSH.
Interior Features
- # Of Stories:
- 2
- Sq. Ft. (Total):
- 2330
- Sq. Ft. (Above Ground):
- 2330
- Sq. Ft. (Below Ground):
- 0
- Sq. Ft. Unfinished:
- 864
- Rooms:
- 9
- Bedrooms:
- 4
- Baths:
- 3
- Interior Desc:
- Dining Area, Fireplaces - 3+, In-Law Suite, Kitchen/Dining, Primary BR w/ BA, Natural Light, Natural Woodwork, Wood Stove Insert, Laundry - 1st Floor
- Appliances Included:
- Dishwasher, Dryer, Range Hood, Range - Gas, Refrigerator, Washer
- Flooring:
- Carpet, Laminate, Tile, Wood
- Heating Cooling Fuel:
- Gas - Natural
- Water Heater:
- Basement Desc:
- Concrete, Concrete Floor, Finished, Partially Finished, Stairs - Interior, Storage Space
Exterior Features
- Style of Residence:
- Colonial, Split Level
- House Color:
- white
- Time Share:
- No
- Resort:
- Exterior Desc:
- Exterior Details:
- Fence - Full, Natural Shade, Shed
- Amenities/Services:
- Land Desc.:
- Landscaped, Major Road Frontage, Sloping, Trail/Near Trail, Wooded
- Suitable Land Usage:
- Residential
- Roof Desc.:
- Shingle - Asphalt
- Driveway Desc.:
- Paved
- Foundation Desc.:
- Concrete
- Sewer Desc.:
- 1000 Gallon, Concrete, Leach Field, Private
- Garage/Parking:
- Yes
- Garage Spaces:
- 2
- Road Frontage:
- 300
Other Information
- List Date:
- 2024-09-25
- Last Updated:
- 2024-10-01 17:29:01


