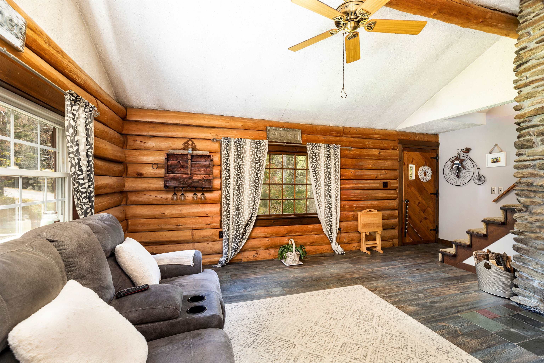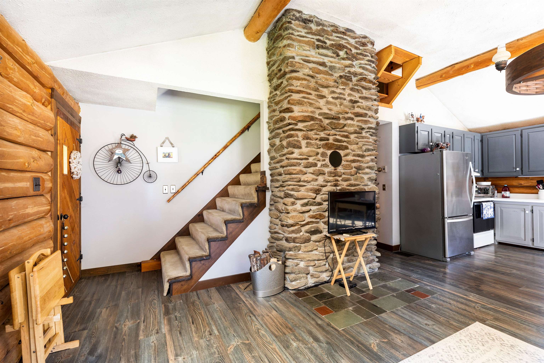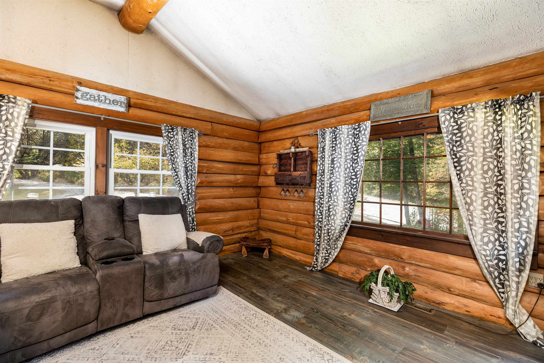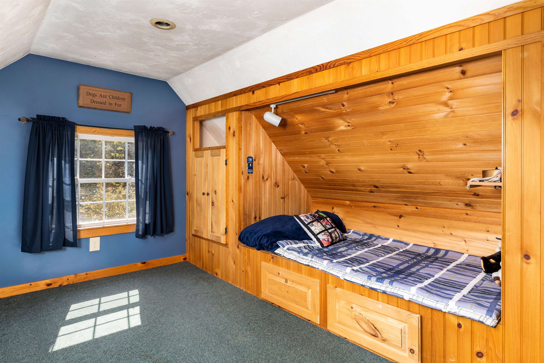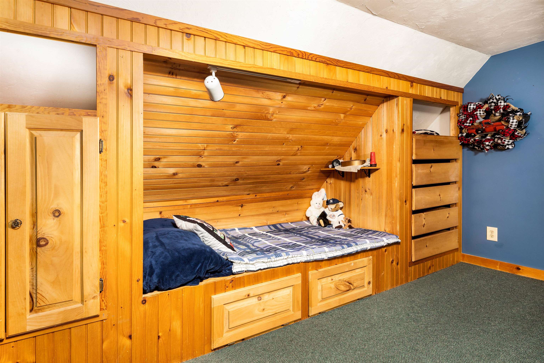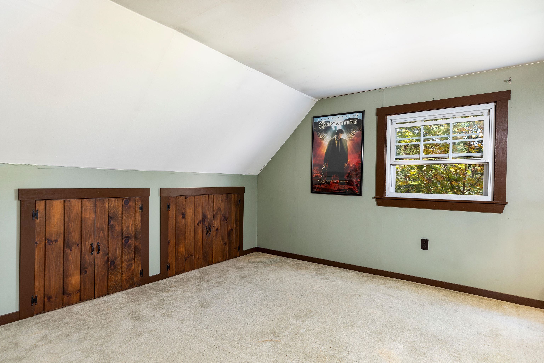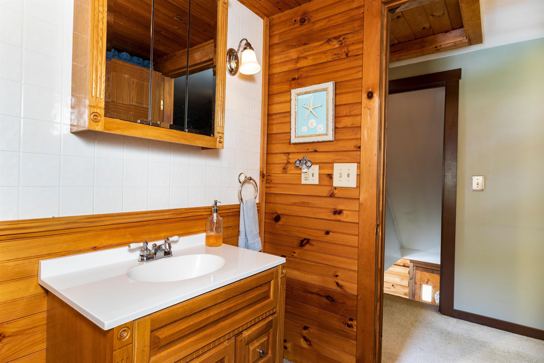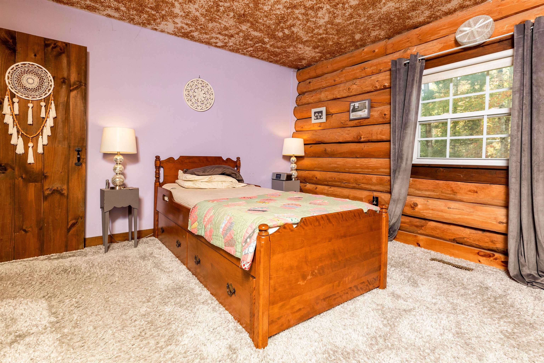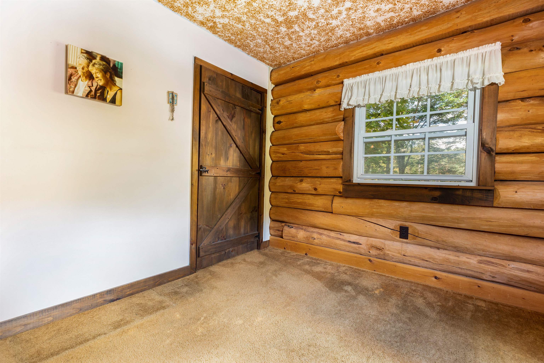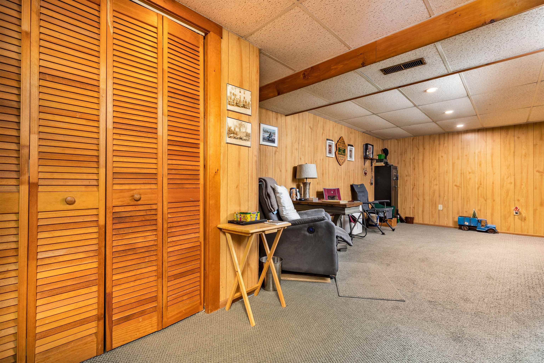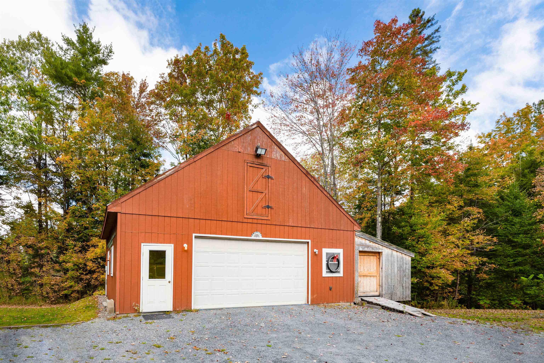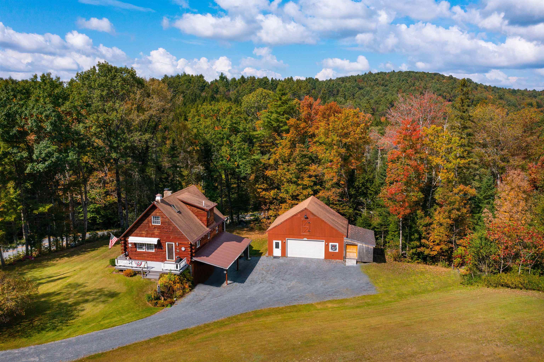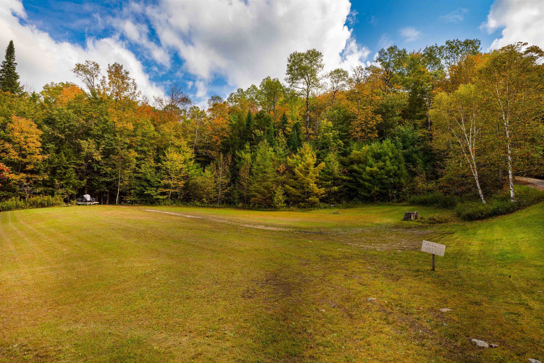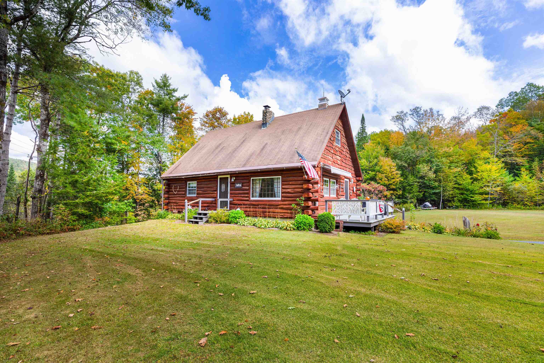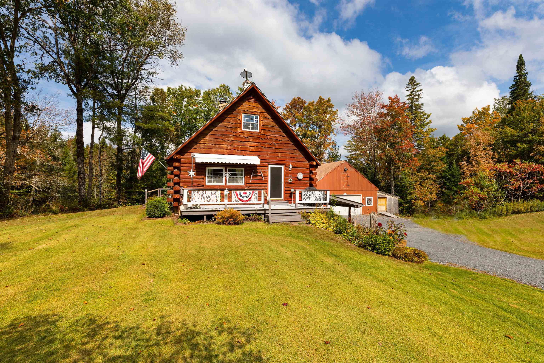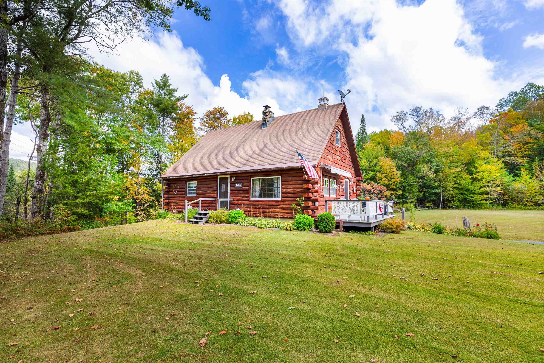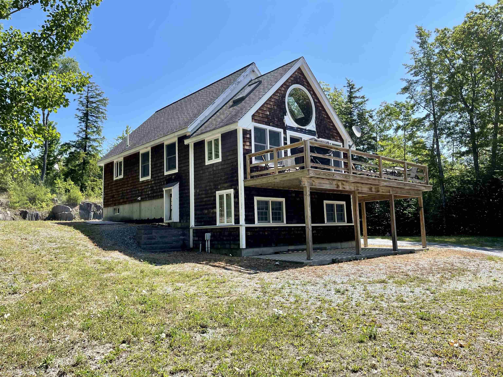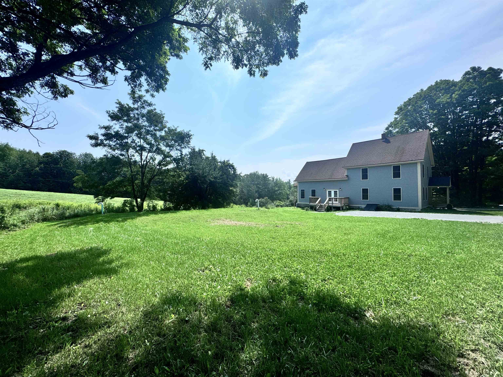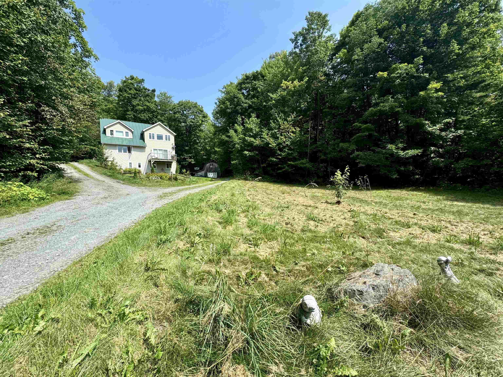1 of 22

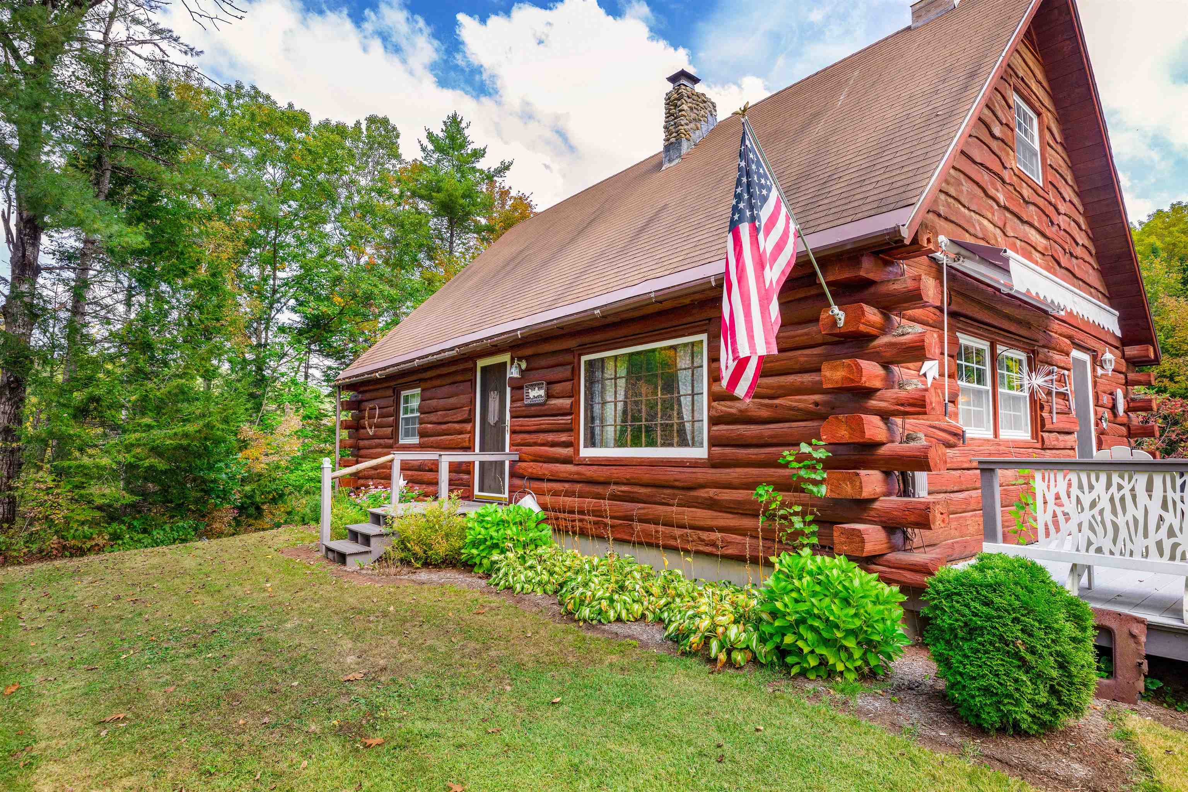

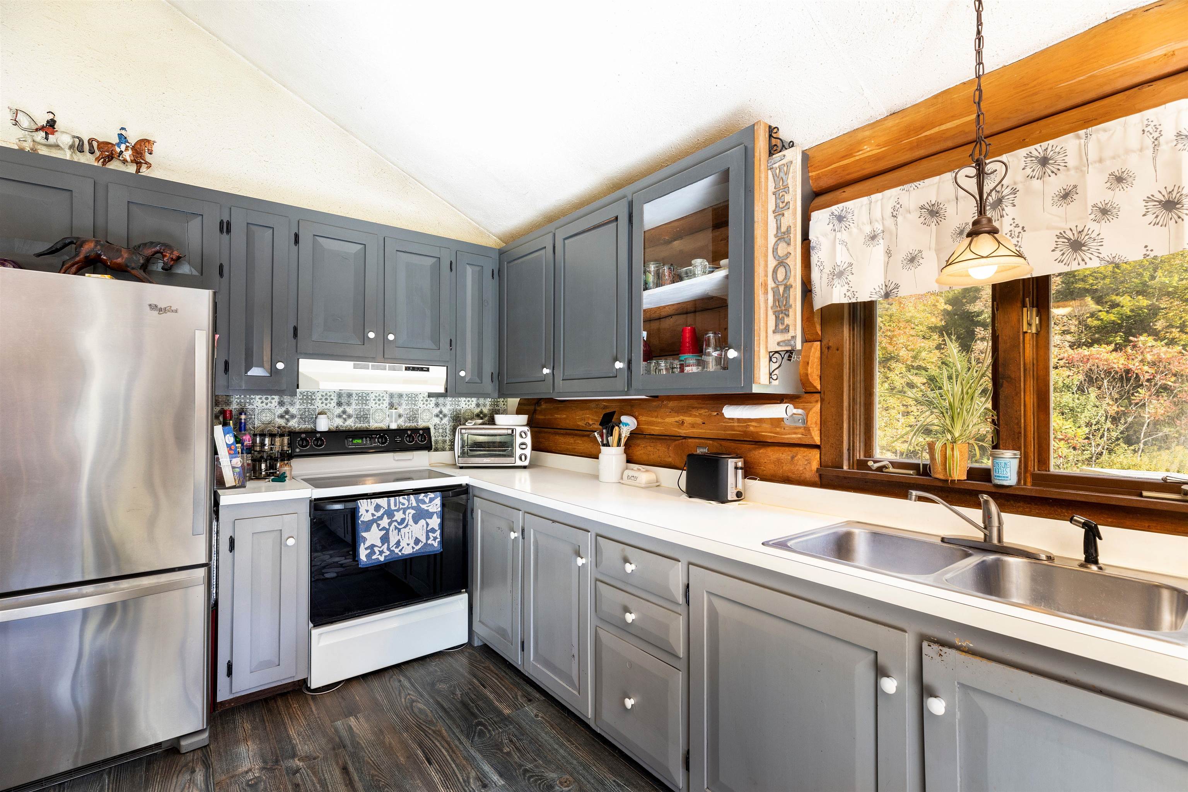
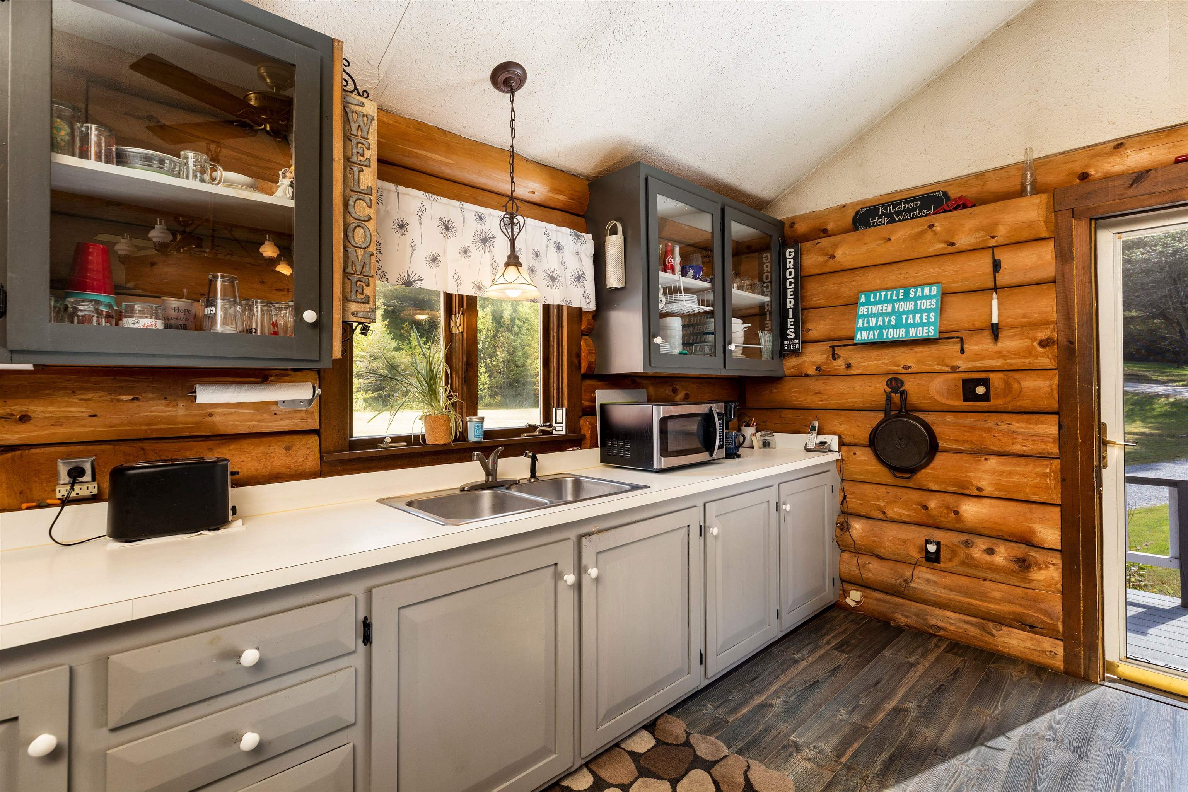
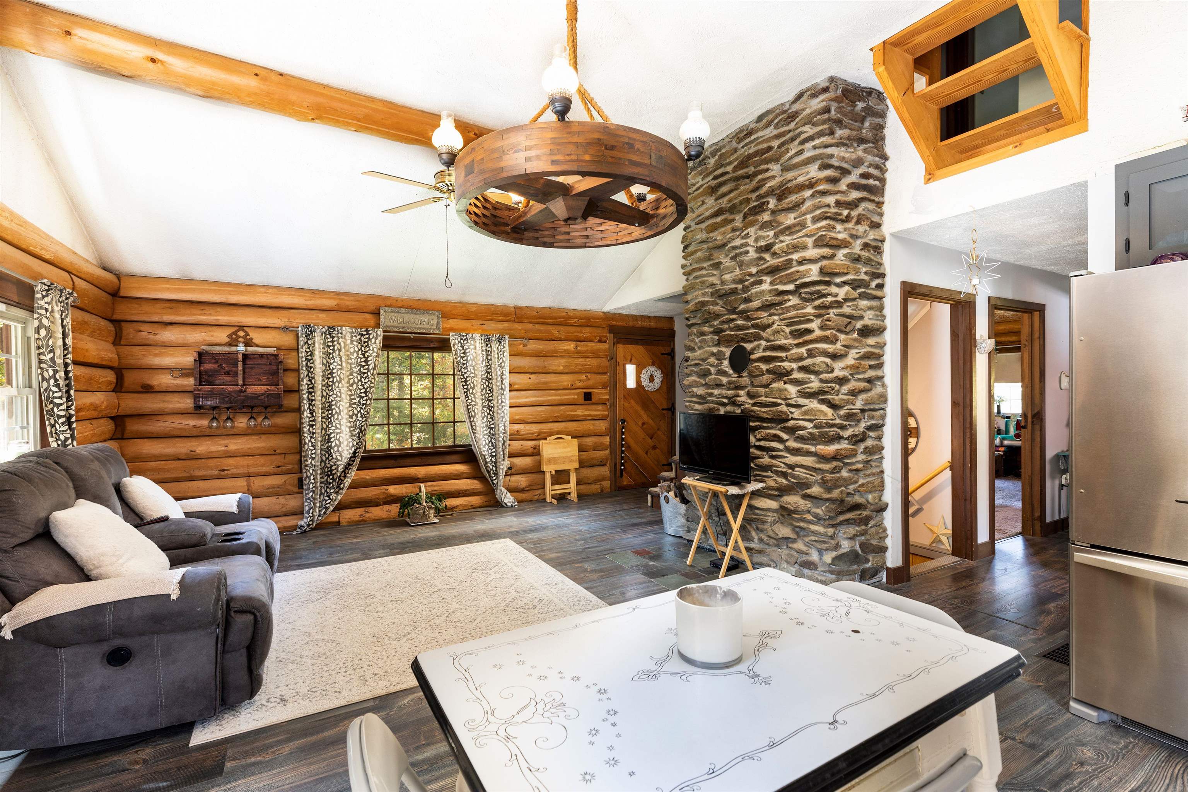
General Property Information
- Property Status:
- Active Under Contract
- Price:
- $399, 000
- Assessed:
- $0
- Assessed Year:
- County:
- VT-Orange
- Acres:
- 1.90
- Property Type:
- Single Family
- Year Built:
- 1980
- Agency/Brokerage:
- Annette Hartley-White
Four Seasons Sotheby's Int'l Realty - Bedrooms:
- 4
- Total Baths:
- 2
- Sq. Ft. (Total):
- 1952
- Tax Year:
- 2024
- Taxes:
- $3, 373
- Association Fees:
Introducing a beautifully crafted white cedar log home, gracefully situated on 1.9 private acres. This four-bedroom, two-bath residence invites you into a spacious open-concept kitchen, dining, and living area, thoughtfully designed for effortless living and elegant entertaining. The main floor features two bedrooms and a full bath, while the living room opens to an expansive deck, a serene escape where you can unwind and enjoy the tranquility of the surroundings. Upstairs, two additional bedrooms and a second full bath provide comfort and privacy. The walk-out basement offers ample storage, utility space, and a partially finished office, adding flexibility to the home's layout. Outside, an oversized insulated garage ensures both your vehicles and recreational equipment are well-protected. Conveniently located just minutes from I-91, this property provides easy access to the Upper Valley and nearby VAST trails for snowmobile enthusiasts. Blending rustic charm with modern convenience, this remarkable home is an ideal retreat. Schedule your private viewing today! Showings start Saturday, September 28, 2024.
Interior Features
- # Of Stories:
- 1.5
- Sq. Ft. (Total):
- 1952
- Sq. Ft. (Above Ground):
- 1472
- Sq. Ft. (Below Ground):
- 480
- Sq. Ft. Unfinished:
- 936
- Rooms:
- 9
- Bedrooms:
- 4
- Baths:
- 2
- Interior Desc:
- Cathedral Ceiling
- Appliances Included:
- Dryer, Refrigerator, Washer, Stove - Electric
- Flooring:
- Heating Cooling Fuel:
- Gas - LP/Bottle, Pellet
- Water Heater:
- Basement Desc:
- Partially Finished, Stairs - Interior, Unfinished, Walkout
Exterior Features
- Style of Residence:
- Log
- House Color:
- Time Share:
- No
- Resort:
- Exterior Desc:
- Exterior Details:
- Deck
- Amenities/Services:
- Land Desc.:
- Country Setting, Level, Open
- Suitable Land Usage:
- Roof Desc.:
- Shingle - Asphalt
- Driveway Desc.:
- Gravel
- Foundation Desc.:
- Concrete
- Sewer Desc.:
- Private
- Garage/Parking:
- Yes
- Garage Spaces:
- 2
- Road Frontage:
- 680
Other Information
- List Date:
- 2024-09-25
- Last Updated:
- 2024-10-08 12:15:40


