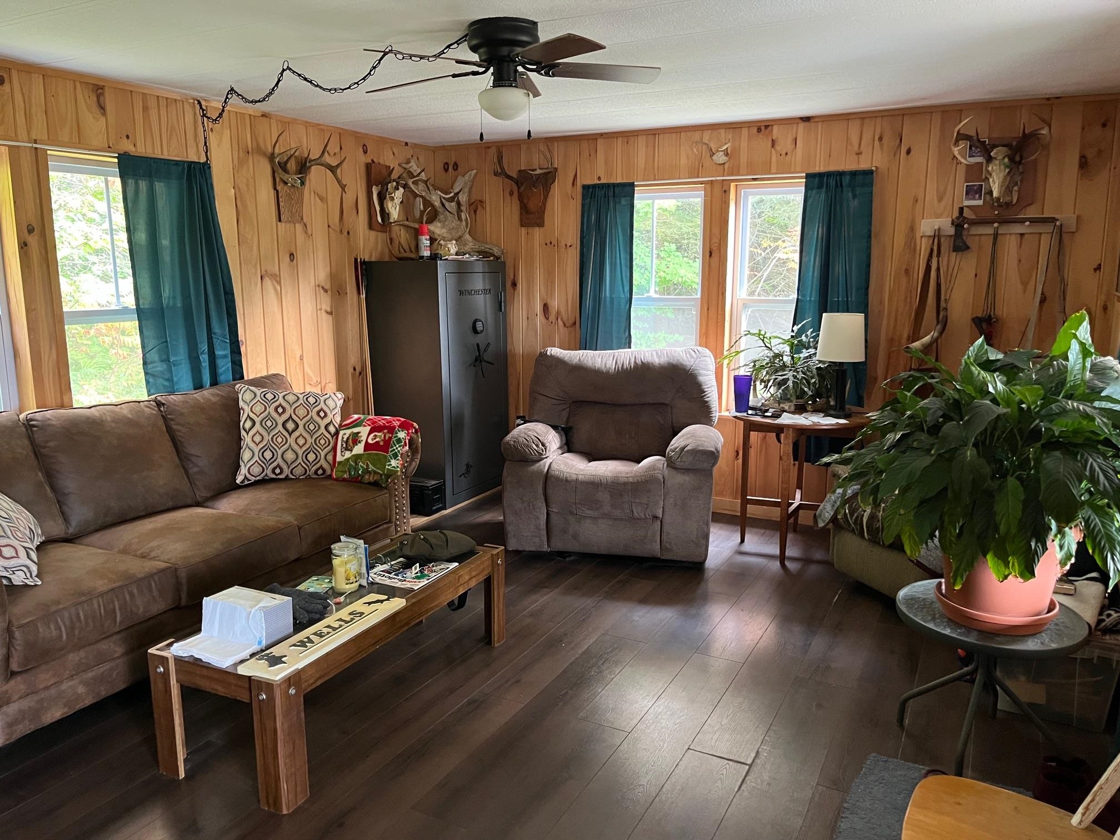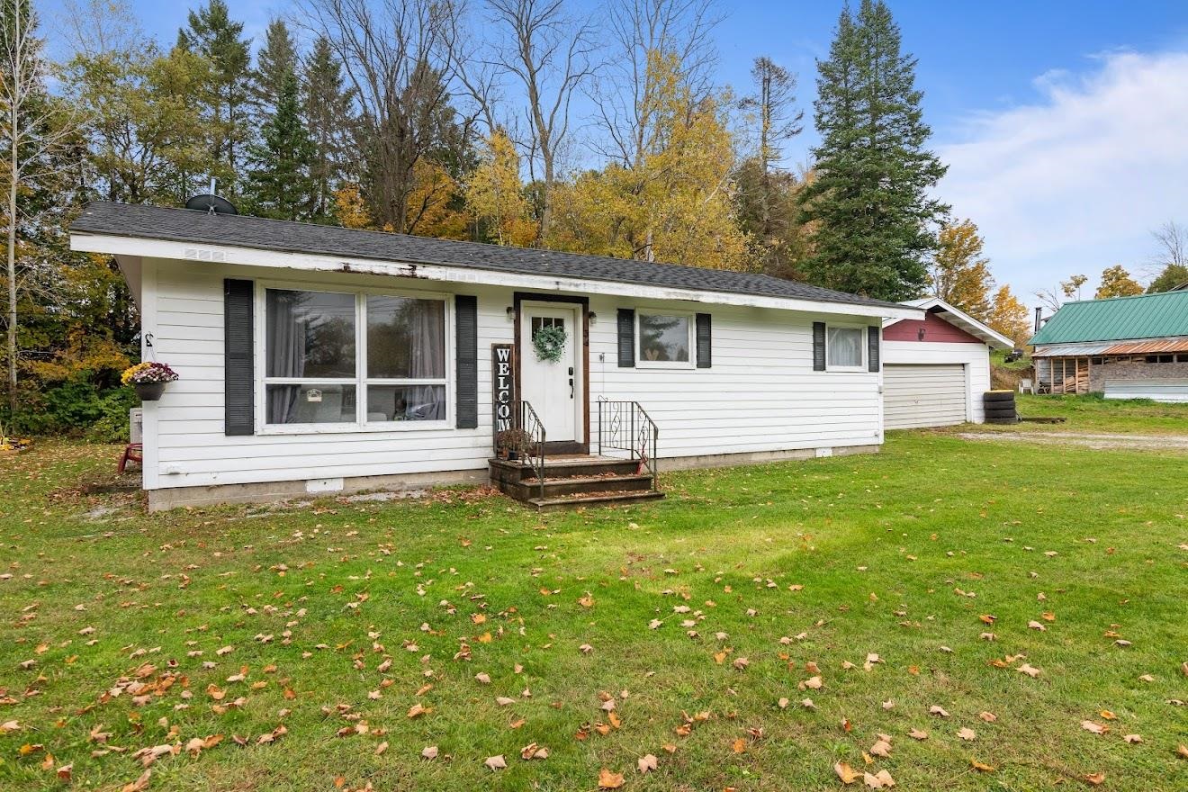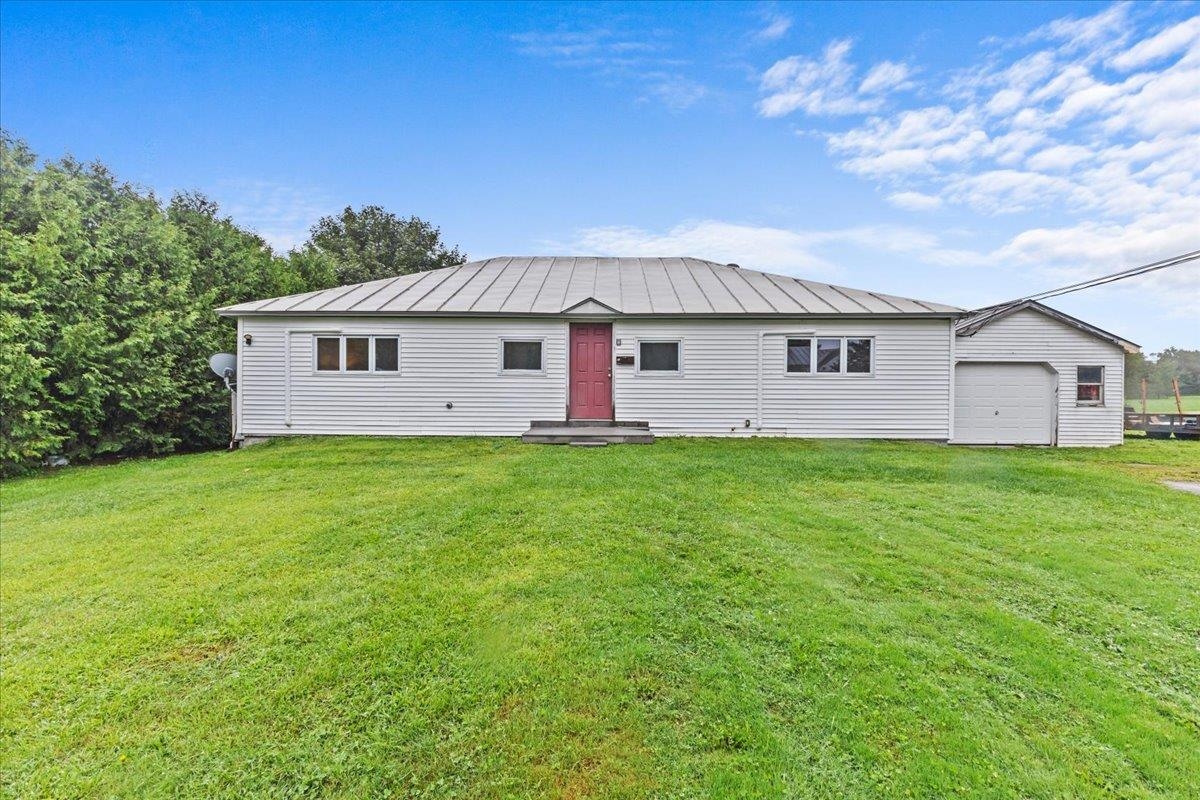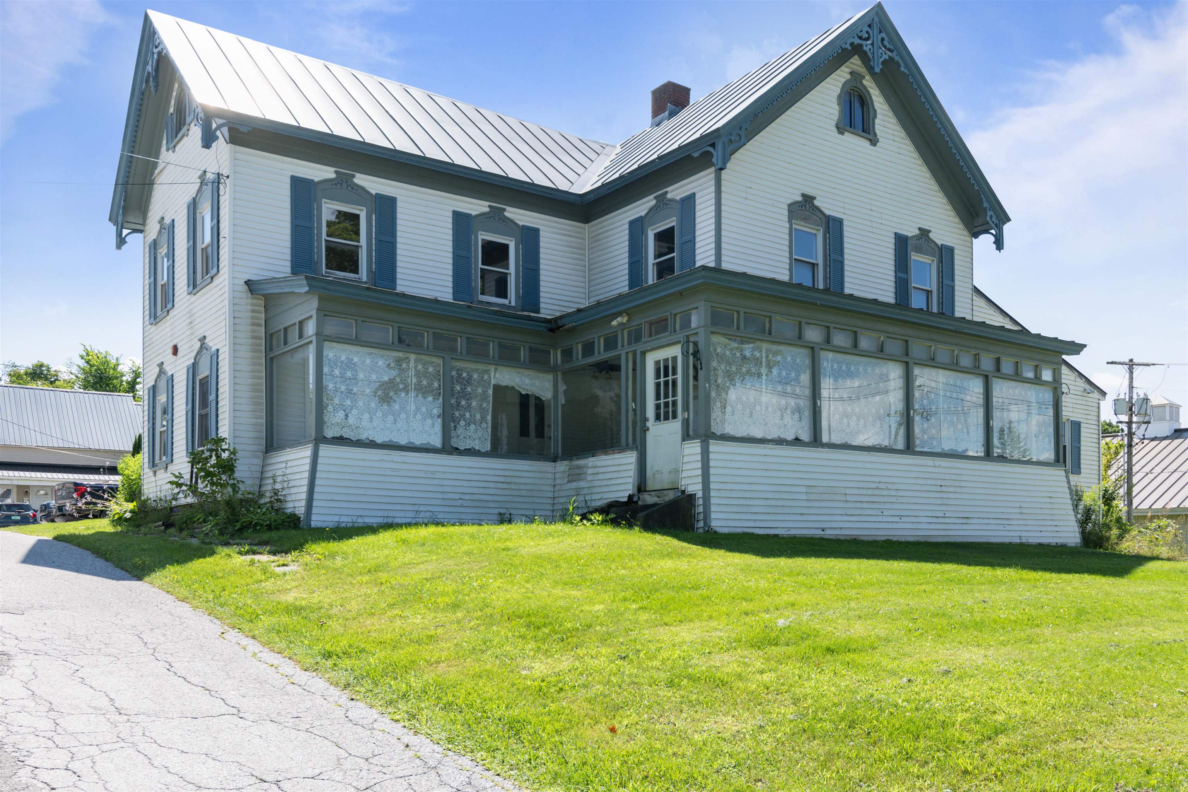1 of 10

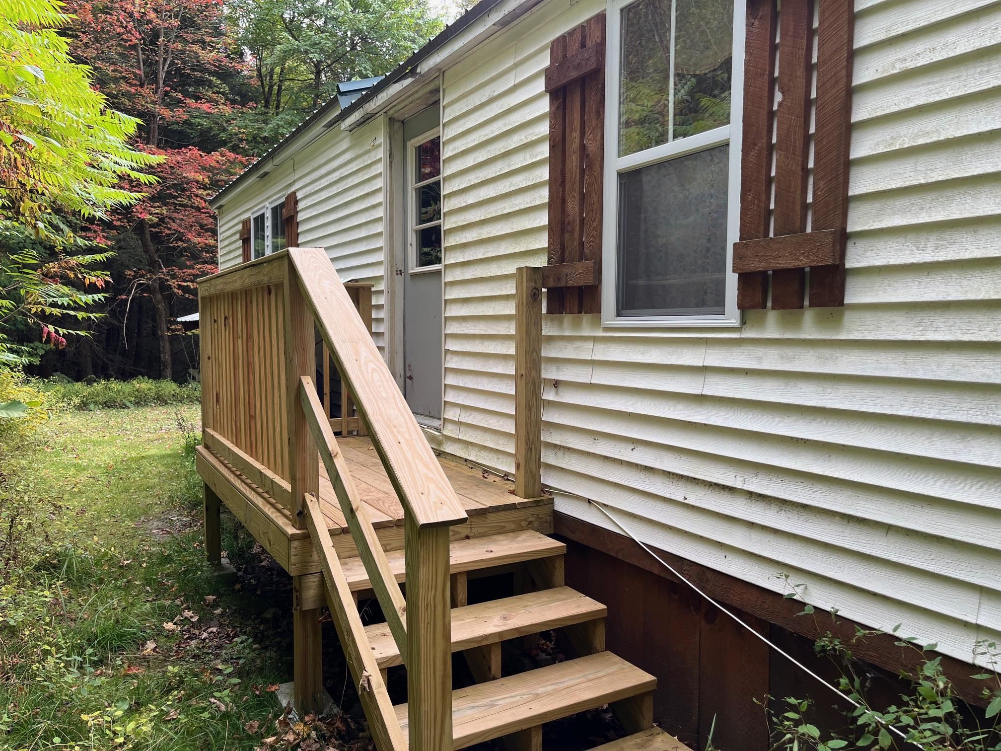
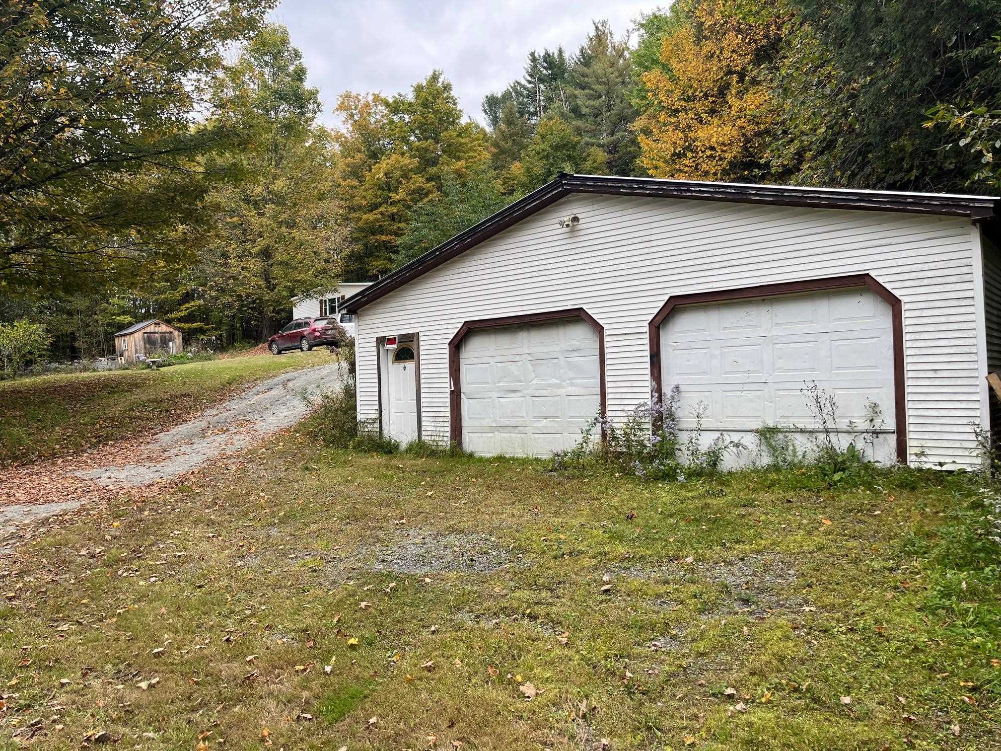
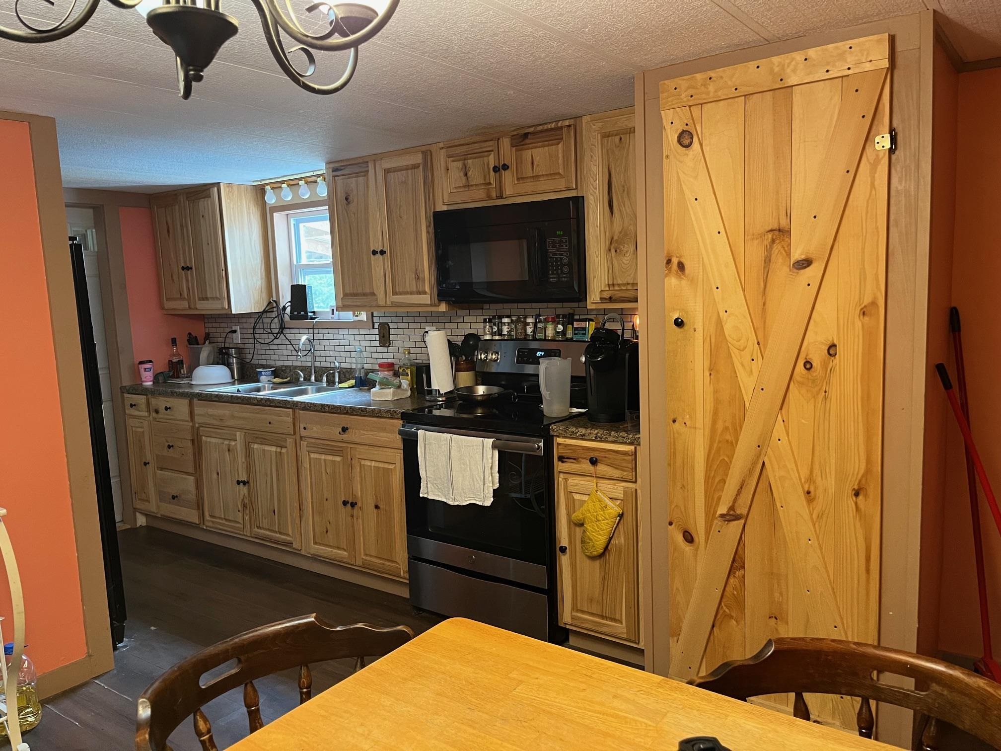
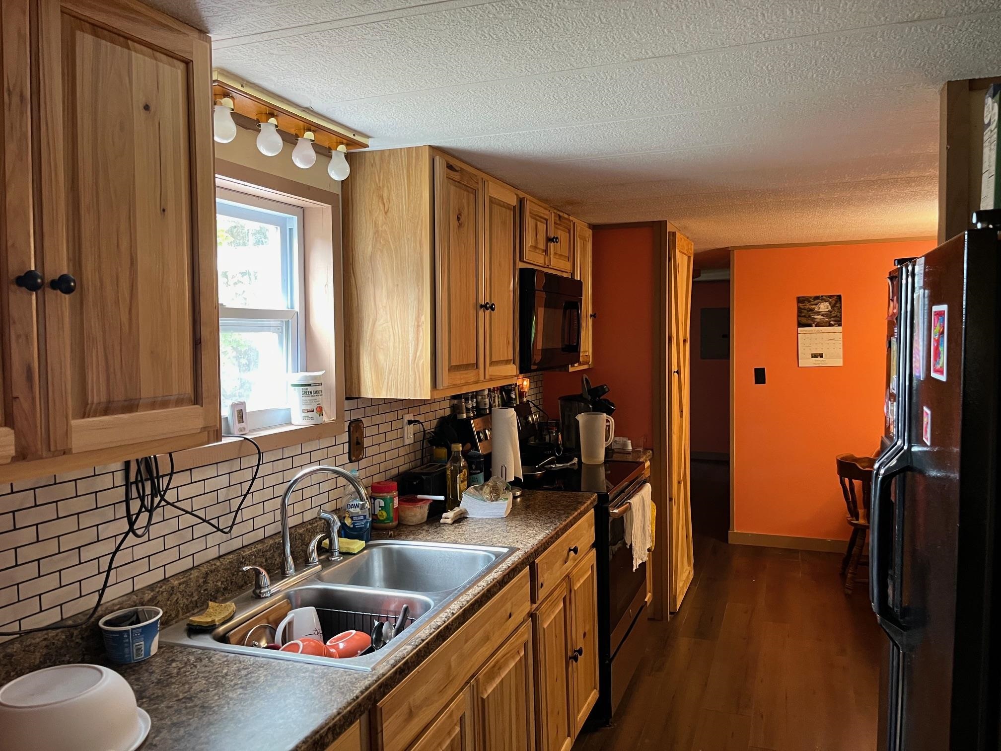
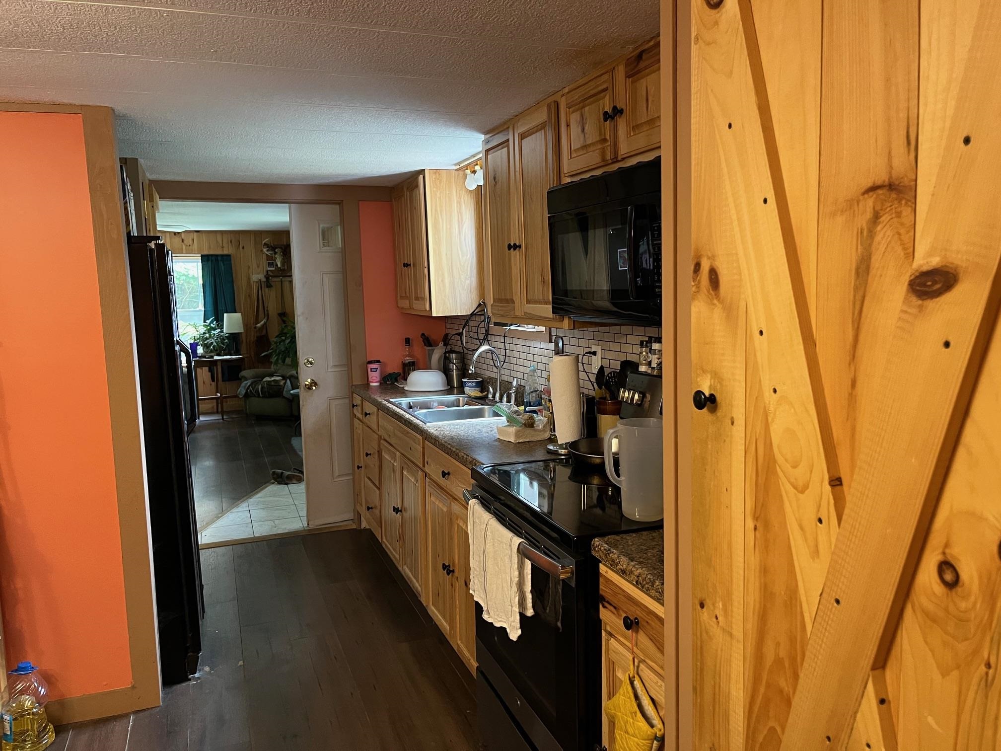
General Property Information
- Property Status:
- Active
- Price:
- $259, 000
- Assessed:
- $0
- Assessed Year:
- County:
- VT-Franklin
- Acres:
- 0.40
- Property Type:
- Single Family
- Year Built:
- 1981
- Agency/Brokerage:
- Jennifer Mahoney
Vermont Mountain Real Estate - Bedrooms:
- 2
- Total Baths:
- 1
- Sq. Ft. (Total):
- 1225
- Tax Year:
- 2024
- Taxes:
- $1, 448
- Association Fees:
**Charming Country Retreat with Spectacular Mountain Views!** Welcome to your dream home! Nestled in a serene country setting, this enchanting property boasts breathtaking mountain views and is perfectly situated away from the road for your peace and privacy. As you approach, you'll be greeted by a large covered porch, ideal for sipping morning coffee while soaking in the stunning scenery or unwinding after a long day. Step inside to discover a beautifully designed living room featuring charming tongue and groove walls that exude warmth and character. In 2023, a generous 10x30 sunroom addition was completed, offering ample space for relaxation and comfort. The modern amenities, including a newer furnace, ensure your home is both cozy and efficient year-round. Nature lovers will delight in the .4 acres of beautifully landscaped land, complete with a tranquil brook meandering alongside the property—perfect for quiet moments or outdoor adventures. The new back deck provides an inviting space for entertaining or simply enjoying the fresh country air. Ample storage and room for your hobbies can be found in the large 2-car garage, making this home as practical as it is picturesque. Don’t miss your chance to own this charming country retreat, where breathtaking views and a tranquil lifestyle await. Schedule your showing today, and experience the magic of country living!
Interior Features
- # Of Stories:
- 1
- Sq. Ft. (Total):
- 1225
- Sq. Ft. (Above Ground):
- 1225
- Sq. Ft. (Below Ground):
- 0
- Sq. Ft. Unfinished:
- 0
- Rooms:
- 5
- Bedrooms:
- 2
- Baths:
- 1
- Interior Desc:
- Ceiling Fan, Kitchen/Dining, Natural Woodwork, Laundry - 1st Floor
- Appliances Included:
- Refrigerator, Stove - Electric
- Flooring:
- Carpet, Vinyl
- Heating Cooling Fuel:
- Kerosene
- Water Heater:
- Basement Desc:
Exterior Features
- Style of Residence:
- Manuf/Mobile
- House Color:
- White
- Time Share:
- No
- Resort:
- Exterior Desc:
- Exterior Details:
- Deck, Outbuilding, Porch - Covered, Shed
- Amenities/Services:
- Land Desc.:
- Country Setting, Mountain View, Mountain, Near Skiing, Near Snowmobile Trails, Rural
- Suitable Land Usage:
- Roof Desc.:
- Metal
- Driveway Desc.:
- Gravel
- Foundation Desc.:
- Other
- Sewer Desc.:
- Septic
- Garage/Parking:
- Yes
- Garage Spaces:
- 2
- Road Frontage:
- 173
Other Information
- List Date:
- 2024-09-24
- Last Updated:
- 2024-12-24 16:45:14





